favorites
Form submitted successfully!
You are missing required fields.
Dynamic Error Description
There was an error processing this form.
Riverside, CA 92508
$849,099
2700
sqft4
Baths3
Beds This unique custom home located at 18251 Northstar Ave, Riverside, Ca 92508 offers breath taking views across 2.13 acre and features an assumable FHA Loan at 2.375% interest on $327,000 (subject to lender approval). The property included spacious horse stalls, ample extra parking, and a huge covered rear patio complete with picnic and barbecue facilities. This property is perfect for both relaxation, family memories, and fun. Located in the center of this property is a detached 3 car garage and workshop, ideal for hobbies or storage. Inside, the kitchen boast beautiful wood-style flooring and opens to a large family room designed for gatherings. Additionally, a separate living room with a charming stone fireplace adds cozy comfort. Two of the three bed rooms are located upstairs, while the main master bedroom with a private bathroom suit is conveniently situated downstairs. Enjoy stunning view of March Airfield from one side of the home and the rolling hills on the other-truly a one-of-a-kind Riverside retreat. Features multiple entrances, including access suitable for RVs, and is zoned for horses, providing plenty of space and flexibility for equestrian use or outdoor living. A guesthouse exist on the property but was never permitted by the county; the sellers are open to discussion regarding a seller credit. Conveniently located in the desirable Woodcrest neighborhood, offering easy access to local amenities and schools.

Pacoima, CA 91331
854
sqft2
Baths2
Beds Updated, move-in ready 2-bedroom, 2-bath condo with a 2-car garage housing laundry hookups in the pet-friendly, gated Glenoaks community. The thoughtfully designed floor plan features a bright living space that flows seamlessly to the dining area and private balcony—perfect for morning coffee or relaxing after a long day. Enjoy easy cleaning with no carpet as this home has engineered wood and tile flooring throughout. The updated kitchen offers modern finishes, ample counter space, and a decorative tile backsplash, making meal prep both easy and enjoyable. The primary suite includes a private ensuite bathroom and walk-in closet, while the second bedroom could be used for guests, a home office, or a personal retreat. Unit has central A/C and heating. Enjoy the peace of mind that comes with a securely gated community featuring 24/7 security. Take advantage of family friendly amenities including three swimming pools and spas (with showers/bathrooms!), BBQ areas, and two children’s play areas. Located just down the street from Discovery Cube Los Angeles, Hansen Dam, Hansen Dam Golf Course and with easy access to the 5, 210, 118, and 405 freeways, you’ll find many short ways of commuting into Downtown LA. With shopping, dining, grocery stores, and public transit all close by you may not even want to leave! Don’t miss this opportunity to make this turnkey home yours in this quiet neighborhood. Call to book a private showing today!
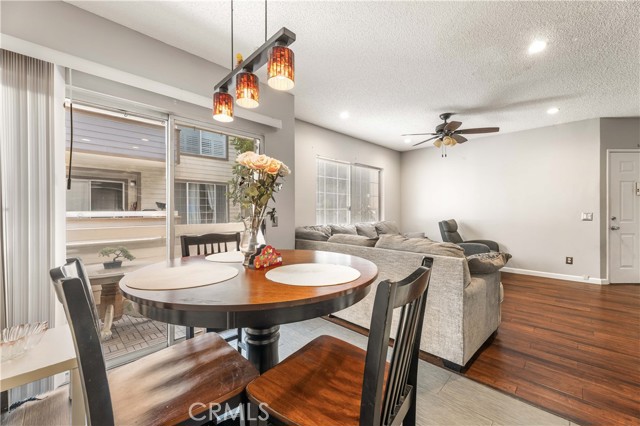
Whittier, CA 90604
1978
sqft3
Baths3
Beds Introducing GLADHILL VILLAS—an exclusive new community of 15 brand-new modern townhomes in the heart of Whittier, offering a perfect blend of style, comfort, and smart design. This collection features 14 semi-detached homes and 1 fully detached residence, each thoughtfully crafted with open-concept layouts, spacious living and dining areas, and contemporary kitchens with designer cabinetry, quartz countertops, a peninsula, and a pantry. Enjoy 9-foot ceilings and oversized windows that fill each home with natural light. Upstairs you'll find three spacious bedrooms, including a luxurious primary suite with a walk-in closet, spa-like bath with soaking tub, walk-in shower, dual vanities, and a private toilet room. A versatile loft offers space for a home office or second living area, plus a full laundry room adds convenience. Every home includes waterproof SPC laminate flooring, recessed LED lighting, tankless water heater, smart bathroom sensors, auto ventilation fan, walk-out patio, attached 2-car garage with EV charger, and pre-wiring for data and solar. With only a few homes available, this rare opportunity won’t last—schedule your private showing today!
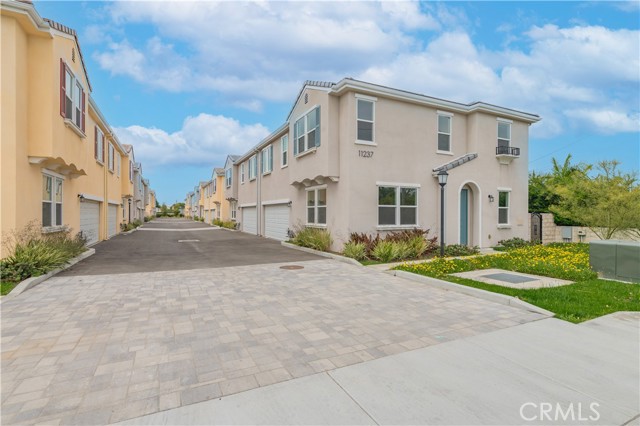
Glendora, CA 91740
1314
sqft2
Baths3
Beds This 3 bed 2 bath gem is move-in ready and offers a Brand New Roof, new paint inside, new laminate flooring throughout, new master bath vanity & faucet, new closet doors throughout. A new, fiberglass outside garage door is waiting for installation. Furnace replaced in 2024, new refrigerator and dishwasher in 2023, new kitchen and washing machine drains and cleanout done in 2022, complete gas pipe replacement in 2020, and the AC was replaced in 2017. Kitchen and both bathrooms have been previously updated. To top it off, the popcorn ceiling was removed in 2014. The backyard offers a covered patio, a portable jacuzzi, two Lemon trees, two Fig trees (one white, one brown), one Orange tree (that has been said to be the best oranges), and a large Bay Leaf bush. There is plenty of space to create your own oasis in the backyard. Don't let this one pass you by.
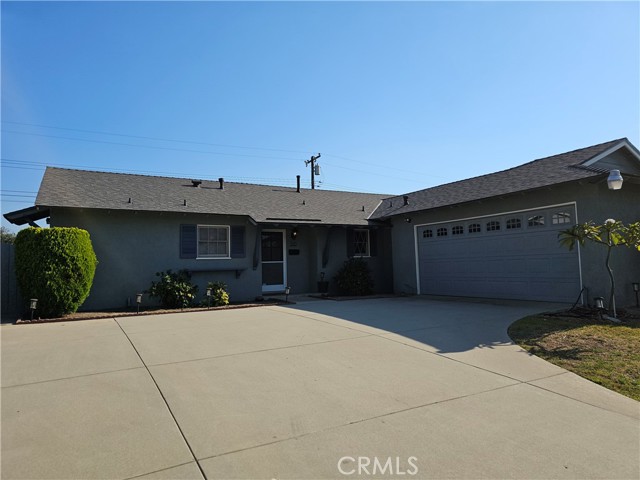
Glendora, CA 91741
1664
sqft2
Baths3
Beds Step into one of Glendora’s most iconic residences — a radiant 1885 Queen Anne “Painted Lady,” part of the city’s cherished Twin Houses and featured in the 1950s television series Meet McGraw. Lovingly preserved and thoughtfully updated, this 3-bedroom, 2-bath historic treasure blends Victorian craftsmanship with modern comfort. From its storybook white picket fence and vivid turquoise facade to original hardwood floors, restored stained-glass windows, vintage wallpaper, and period lighting, the home is a living showcase of architectural artistry. Three charming period fireplaces add authentic ambiance, while a 2003 kitchen remodel honors its heritage with cherrywood cabinetry, granite counters, a hand-patinated copper hood, and exposed brick detailing. Upstairs, a 2020 Jack & Jill bath showcases classic tilework and pedestal sinks, and 2018 engineered hardwoods mimic the original pine. Seismic retrofitting—including bolting the house to its foundation and upgraded joists—ensures earthquake resistance, alongside dual-zone HVAC, copper plumbing, updated electrical, attic insulation with solar fans, and a 50-year roof. The serene backyard leads to a detached carriage house—now an artist’s studio with skylights and custom cabinetry. Situated in Glendora’s walkable historic district and featured on the official Glendora Walking Tour, with convenient alley access and pre-wired Ring system, this timeless home offers a rare opportunity to own a piece of California’s architectural legacy. Don’t miss out—this one won’t last!
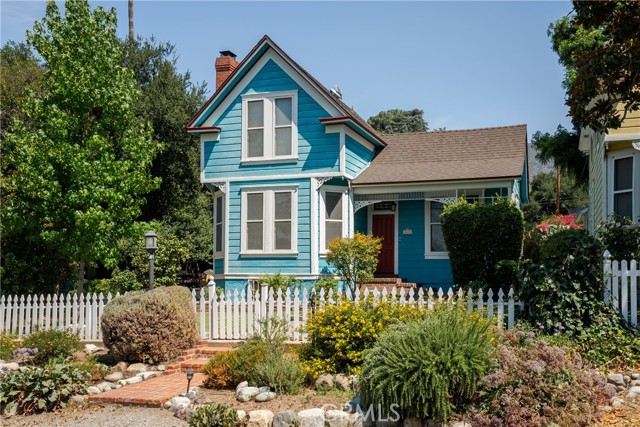
La Habra Heights, CA 90631
5600
sqft7
Baths5
Beds Welcome to 927 E Avocado Crest Rd, a one-of-a-kind Spanish Style Estate. This property boasts stunning panoramic and picturesque views from Orange County to Los Angeles, including Catalina Island, city lights, nightly fireworks all visible from multiple sitting decks and the pool. The north side offers views of the renowned Hacienda Golf Course, a historic La Habra Heights landmark. This freshly upgraded home greets you with a stunning entry that exudes luxury and attention to detail. The primary bedroom offers a private balcony with breathtaking views of the resort-style grounds and city lights, ideal for enjoying amazing sunsets. It includes a spacious sitting room, and the en-suite bathroom features a soaking tub and a true spa sanctuary. The custom-designed shower suite includes a rainfall shower head, multiple shower heads, and soothing body sprayers, and it doubles as a steam room or sauna with a built-in steam generator and aromatherapy compatibility for a relaxing and restorative experience. The kitchen is equipped with marble countertops, top-of-the-line appliances, a butler's pantry with a wine refrigerator, a commercial stove with commercial venting, and wood plank flooring throughout. Each of the five bedrooms has its own en-suite bathroom, a walk-in closet. One bedroom and en-suite bathroom are conveniently located on the main floor for guests or easy access. Additionally, there is a loft with an adjoining deck. There are two staircases: a formal entry with a cascading staircase leading to the upper level, and a back stairway that connects the kitchen to the bedrooms, decks, and loft. The game room is perfectly situated for entertaining and opens to the outdoor patio and pool area, and it includes a bar with seating for a crowd, a wine refrigerator, dishwasher, ample storage, and a half bath. The outdoor amenities include a pool, spa, waterfall, BBQ/bar, and a spacious grassy area with tropical foliage and a variety of fruit trees. Smart home system is wired for high-speed internet to ensure optimal Wi-Fi performance in every room, and centralized control from your smartphone over the air conditioning, pool, automatic gate, security system, and built-in sound system. The direct access garage consists of two 2-car garages, and additional parking providing enough room to park an RV or around 20 cars. Whether you're entertaining guests or enjoying a quiet night in, this home delivers convenience, comfort, and control with cutting-edge ease.
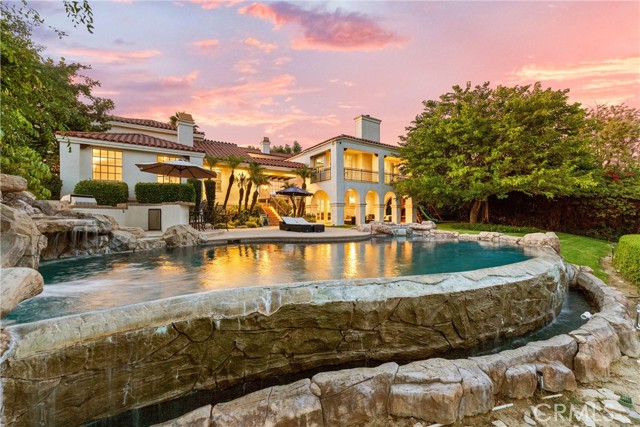
Littlerock, CA 93543
1548
sqft2
Baths3
Beds Modern Comfort Meets Spacious Country Living! This stunning Contemporary Ranch-style home offers 1,548 S.F. of beautifully designed living space with 3 bedrooms and 2 bathrooms, perfectly situated on a 0.91-acre flat lot--ideal for RV parking, a workshop, an ADU, or your dream outdoor retreat. Built for efficiency, this home is all-electric with no gas lines and features owned solar panels, providing long-term energy savings and a cleaner, greener way of living. Inside, the open-concept layout flows seamlessly from the light-filled living area to the stylish kitchen and dining spaces, making it perfect for everyday living and entertaining. A welcoming covered front porch sets the tone for the home's charm, while the oversized 856 S.F. two-car garage offers abundant space for vehicles, storage, or hobbies. With its blend of modern style, energy efficiency, and nearly an acre of flat, usable land, this property delivers comfort, functionality, and endless potential in one incredible package.
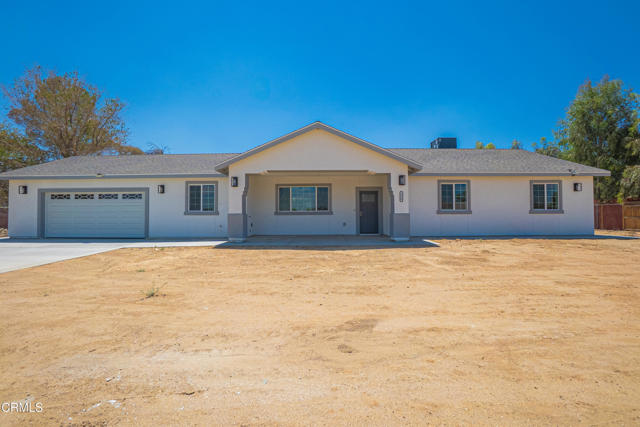
San Marcos, CA 92069
4428
sqft4
Baths7
Beds Perched to capture sweeping panoramic ocean views, this exceptional estate is a masterclass in luxury and craftsmanship. Completely remodeled with no expense spared, the interior boasts gleaming marble floors, a dramatic stone fireplace, and an open-concept floor plan ideal for modern living and entertaining. The chef's kitchen features top-of-the-line appliances and elegant stone countertops, seamlessly flowing into expansive living and dining areas. The stunning primary suite is a true sanctuary, complete with a spa-inspired bathroom featuring a soaking tub, massive his-and-her closets, and private access to multiple view decks that showcase breathtaking sunsets and coastal breezes. Outside, the home is enveloped by hundreds of feet of hand-built stone walls, providing unmatched privacy and a sense of timeless grandeur. The resort-style backyard is a dream, offering a sparkling pool with a concrete slide, relaxing spa, shaded gazebo, turf lawns, and dozens of soaring palm trees. This serene retreat is further enhanced by its bucolic charm, including multiple family fruit trees scattered across the grounds. Whether you're lounging poolside, enjoying the ocean breeze from one of the decks, or walking the beautifully landscaped property, this home delivers peace, privacy, and unparalleled coastal living.
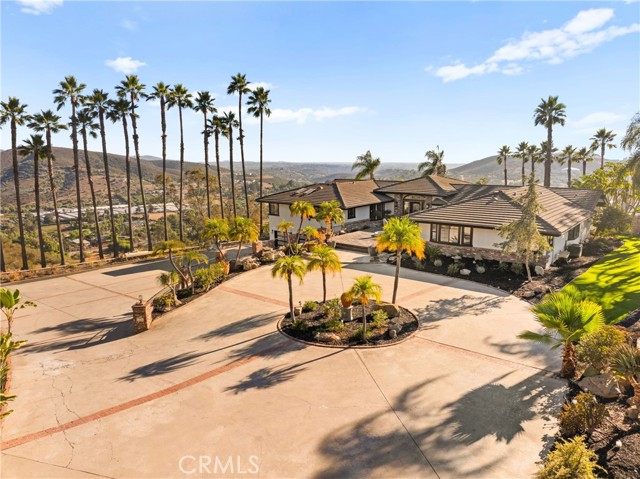
Phelan, CA 92371
1440
sqft2
Baths3
Beds Beautiful recently renovated mini style hacienda property that sits on a spacious 2.07 acre corner lot that welcomes you into an open floor plan, wood kitchen cabinets with granite countertops, laundry area, 3 beds and 2 baths. Large 2 car garage with workshop area. Fenced, garden spot, area for chickens, horse round pen and horse stables. MUST SEE TO APPRECIATE!!!
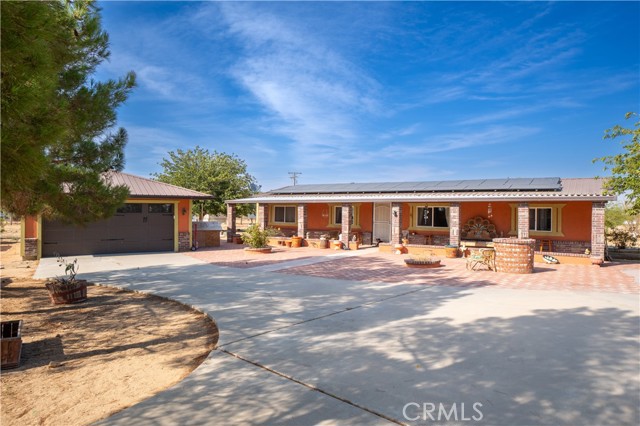
Page 0 of 0

