favorites
Form submitted successfully!
You are missing required fields.
Dynamic Error Description
There was an error processing this form.
Novato, CA 94945
$855,000
1560
sqft2
Baths4
Beds ***NEW PRICE!!** This light-filled and welcoming, this single-level 4BD/2BA home in Novato’s Popular Terrace neighborhood offers comfort, charm, and meaningful updates including multiple A/C & heating Mini-splits to keep you cool during hot summer and autumn days. The open-concept living, dining, and kitchen areas flow seamlessly together, with a view straight through to the spacious backyard framed by towering redwood trees. The kitchen features stone countertops, stainless appliances, and a passthrough window to the adjacent family room, perfect for easy connection. The large primary suite, converted by a prior owner, includes a generous front-facing window and an updated bath with elegant patterned tile and a walk-in shower. Recent improvements include new ceiling fans, fresh paint and trim, and new sheetrock in the family room. Outside, the backyard invites play and entertaining with mature fruit trees, a concrete patio, and freshly planted grass. Enjoy a close-knit community, a quiet and peaceful setting, and an ideal location near parks, downtown, SMART train, and commuter routes.
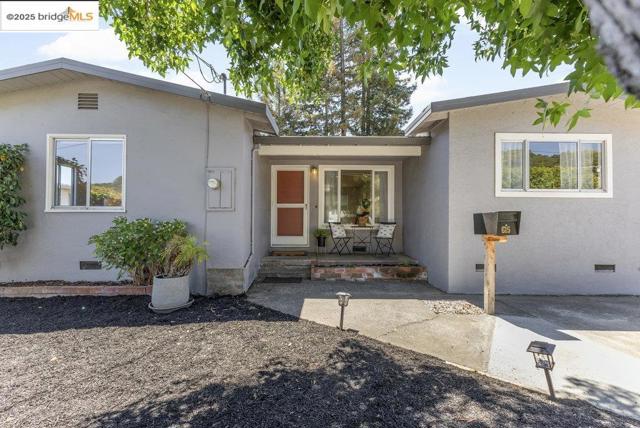
Hayward, CA 94544
1472
sqft4
Baths4
Beds Built in 2015, this nearly-new home features the largest and most desirable floor plan in Regency Square, a private gated community just minutes from Downtown Hayward, BART, Cal State East Bay, Highways 880 & 92, and the San Mateo Bridge. This premium corner unit offers incredible flexibility with a first-floor bedroom and full bath, perfect for guests or multigenerational living. Enjoy direct access to a two-car attached garage and a private side patio yard. On the main level, an open-concept great room seamlessly blends the living, dining, and kitchen areas. Highlighted by tall ceilings, recessed lighting, laminate flooring, a guest half-bath, view balcony, and a dedicated laundry room. Upstairs, the primary suite features a walk-in closet and a spacious en-suite bath with oversized storage. Two additional bedrooms and a hall bath with dual vanities complete the top floor. Community amenities include greenbelts and a neighborhood park. All with a low HOA fee of 268/month. A well-maintained home in a prime location, offering both comfort and convenience. Built in 2015, this nearly-new home features the largest and most desirable floor plan in Regency Square, a private gated community just minutes from Downtown Hayward, BART, Cal State East Bay, Highways 880 & 92, and the San Mateo Bridge. This premium corner unit offers incredible flexibility with a first-floor bedroom and full bath, perfect for guests or multigenerational living. Enjoy direct access to a two-car attached garage and a private side patio yard. On the main level, an open-concept great room seamlessly blends the living, dining, and kitchen areas. Highlighted by tall ceilings, recessed lighting, laminate flooring, a guest half-bath, view balcony, and a dedicated laundry room. Upstairs, the primary suite features a walk-in closet and a spacious en-suite bath with oversized storage. Two additional bedrooms and a hall bath with dual vanities complete the top floor. Community amenities include greenbelts and a neighborhood park. All with a low HOA fee of $268/month. A well-maintained home in a prime location, offering both comfort and convenience.
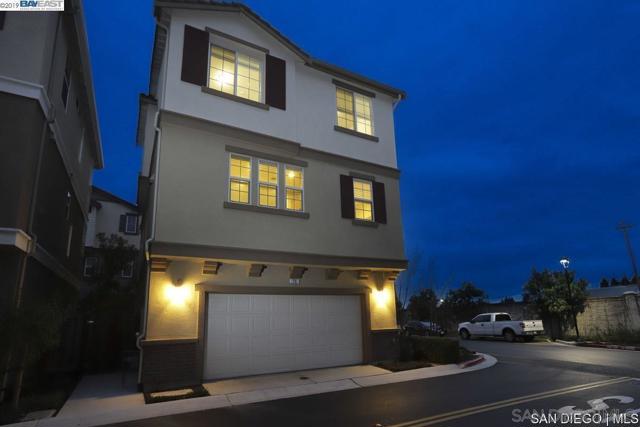
Fremont, CA 94536
1168
sqft2
Baths2
Beds This stunning, bright condo in the Orchards offers charm and comfort. It features two spacious bedrooms, including a primary suite and a second bedroom suite, both with modern bathrooms and ample closet space. The kitchen is equipped with sleek granite countertops and a refrigerator with water and ice hookups. The dining area, conveniently located off the kitchen, boasts plenty of natural light and views of the complex grounds. The living room is cozy with a wood-burning fireplace and direct access to the private patio deck. The condo also offers plenty of storage throughout the interior. Laundry area with a washer and dryer located in the garage. The HOA covers earthquake insurance for added peace of mind.
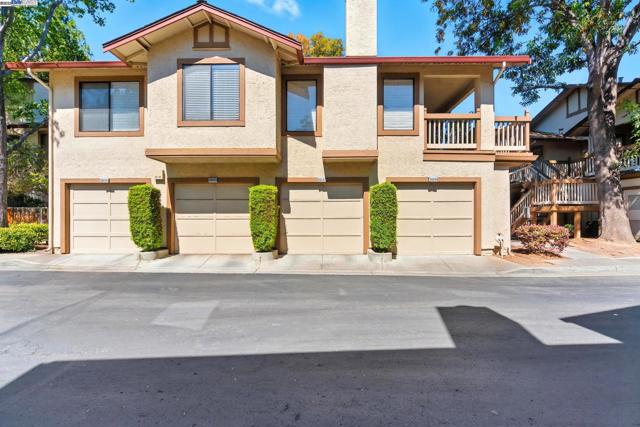
Phillips Ranch, CA 91766
1392
sqft3
Baths2
Beds Discover timeless comfort and thoughtful design in this beautifully maintained two-story townhome, tucked within the serene and well-kept Sorrento Ridge community. The main level welcomes you with high ceilings and an open, airy layout. A warm and inviting living room features a classic fireplace and sliding doors that open to a private patio—perfect for morning coffee or winding down in the evening. Just beyond, the rocky hillside forms a striking natural backdrop, adding privacy and a unique architectural setting. The kitchen and dining area connect seamlessly, with granite countertops, generous prep space, and a charming breakfast nook ideal for peaceful mornings. Upstairs, two spacious ensuite bedrooms offer rest and retreat, including a primary suite with dual sinks, a walk-in closet, and serene hillside surroundings. Community amenities include a pool, spa, and picnic area. Ideally located just minutes from the 57, 60, 71, 10, and 210 freeways—and within one block of Diamond Bar—this home also offers exceptional access to Cal Poly Pomona, Mt. SAC, Costco, shopping, dining, and more. Whether you're looking for convenience, comfort, or character, this home delivers it all.
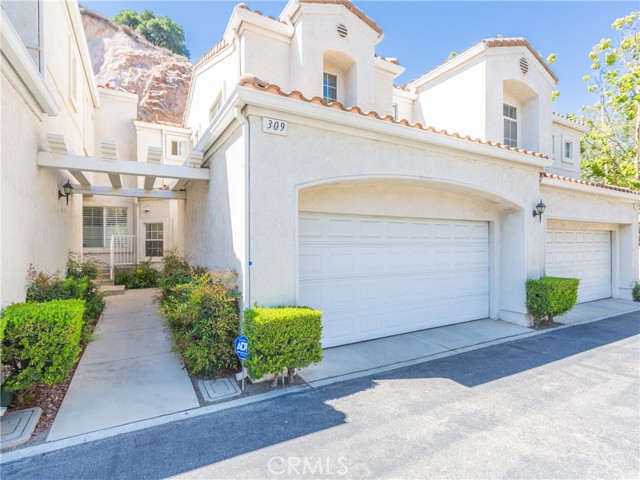
Bangor, CA 95966
1676
sqft3
Baths3
Beds Escape to your private property in Bangor! This captivating two-story home is located on 10 acres. Equiped with a large new shop for your equipment and storage needs, horse stalls, and is fenced and cross fenced, creating a safe and functional environment for yourself and animals. Adding to the property's incredible value is a large array of owned solar to run the home and property and keep your costs down. Step inside your home and discover all this comfortable home has to offer: an updated kitchen boasting sleek granite countertops, stylish painted cabinets, and ample counter space for all your culinary endeavors. Seamlessly flowing from the kitchen, the dining area features convenient built-in cabinets, perfect for storage or showcasing your favorite treasures. Just past the dining room is the inside laundry room conveniently located just inside the attached two-car garage. Unwind in the inviting living room, where a built-in fireplace with soaring ceilings creates a cozy and elegant atmosphere, ideal for entertaining or relaxing evenings at home. A versatile bonus room, attached to the dining area, offers endless possibilities, easily transforming into a functional mudroom, a dedicated tack area, a bright sunroom, or a productive home office. Experience the convenience of single-level living with a spacious primary bedroom located downstairs. This serene retreat features a luxurious en-suite bathroom, complete with a generous walk-in closet, a spa-like soaking tub for ultimate relaxation, and a refreshing separate shower. Upstairs, two comfortable bedrooms provide picturesque views of the surrounding property, offering a tranquil haven. A well-appointed guest bathroom with a tub and overhead shower caters to the needs of family and guests alike. This exceptional Bangor home offers a unique opportunity to embrace a lifestyle of comfort, and versatility. Don't miss your chance to make it yours! Schedule your private showing today.
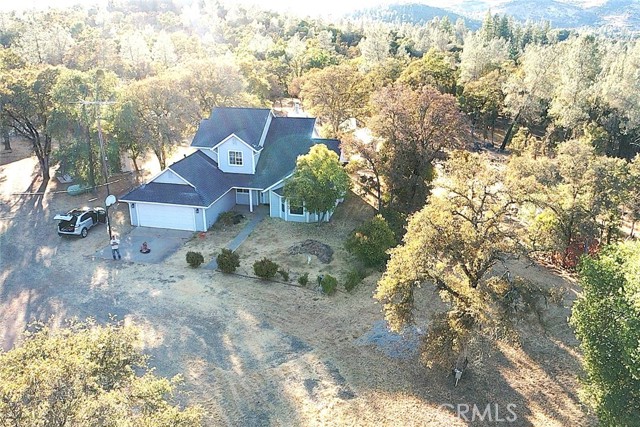
Santa Monica, CA 90402
2688
sqft3
Baths3
Beds Positively idyllic, this one-of-a-kind Rustic Canyon Santa Monica residence blends historic charm with modern sophistication just moments from Will Rogers beach. Step inside and you're greeted by soaring ceilings, wide-open spaces, and natural light pouring in from skylights and floor-to-ceiling windows. A dramatic double-sided river rock fireplace anchors the semi-open layout, seamlessly connecting the formal living and dining areas. The kitchen is a true standout, featuring a professional-grade six-burner stove, double ovens, a griddle, and a lava rock gas grill, all centered around a large dine-in island with striking custom lighting. The private primary suite serves as a serene sanctuary, tucked away from the other bedrooms, with a newly reimagined spa-like bath showcasing a marble walk-in shower, a freestanding double-sized tub, twin vanities, and multiple skylights bathing the space in natural light. Two additional bedrooms offer peaceful garden views, one opening to the backyard through French doors. A cozy library with its own powder room and an office provide flexibility for work, rest, or retreat. Outside, the lush backyard and sparkling pool are framed by mature fig, avocado and redwood trees, native landscaping and a grassy lawn, creating a truly magical setting. Oozing warmth, soul, and storybook appeal, the home's rustic log exterior - originally sourced from early Hollywood movie sets - pays homage to the neighborhood's rich history as part of the storied "Uplifter's Ranch." The 17sf flat lot offers street-to-street access across from Rustic Canyon Park, complete with tennis courts, a nursery school and a community center for family-friendly activities. Travel further north on Latimer and the neighborhood culminates in a charming cul-de-sac with a bridge and creek. This unique, historic property embodies rustic elegance and relaxed luxury in one of the most enchanting, hidden pockets of Los Angeles. This home is more than a residence, it's a lifestyle.
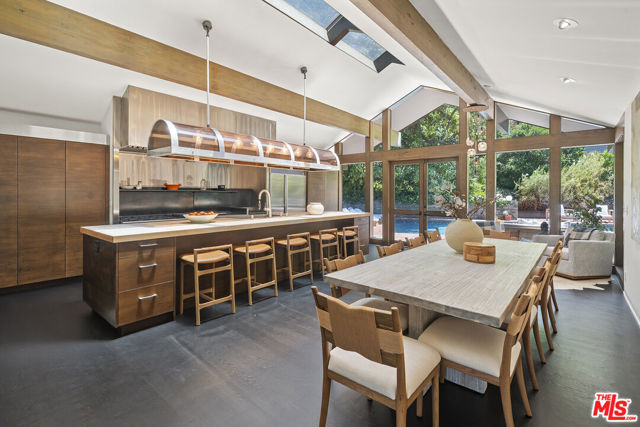
Hemet, CA 92544
2690
sqft3
Baths3
Beds Discover the enchanting charm of this beautifully appointed farmhouse, nestled on over 67 acres of stunning agricultural land. Surround yourself with breathtaking landscapes adorned with majestic boulders, flourishing oak trees, and nature's own walking trails. Revel in the breathtaking sunsets, all just minutes from the renowned Temecula wine country and the serene Diamond Valley Lake. Step inside to an inviting sunroom that bathes the home in natural light, complemented by a cozy wood-burning Franklin stove in the living area and a traditional wood-burning fireplace. The interior exudes warmth with original hardwood floors throughout, while the elegant en suite bathroom boasts a luxurious footed tub. Venture outside to explore a delightful abundance of over 50 pomegranate trees, alongside a diverse grove of fruit trees—olives, mulberries, lemons, apricots, nectarines, and apples—together with flourishing Tannat grapevines. Experience the tranquility of the surroundings as you meander through shaded areas, well-tended garden beds, and discover two charming wooden work sheds, a bocce ball court, and a horseshoe court. Imagine the joy of watching your ducks wade in the picturesque duck pond, with ample space for raising chickens and pigs in their very own coop, as well as designated dog runs. Your vehicles will find a secure home in the expansive gated area, equipped with an electric opening, perfect for RV storage. This captivating outdoor entertainment area invites unforgettable gatherings, featuring a grand 32-foot dining table and a checkerboard area. Enjoy multiple patios, a dedicated BBQ pad, and a spa designed for relaxation. This extraordinary property offers endless possibilities and is truly a rare find.
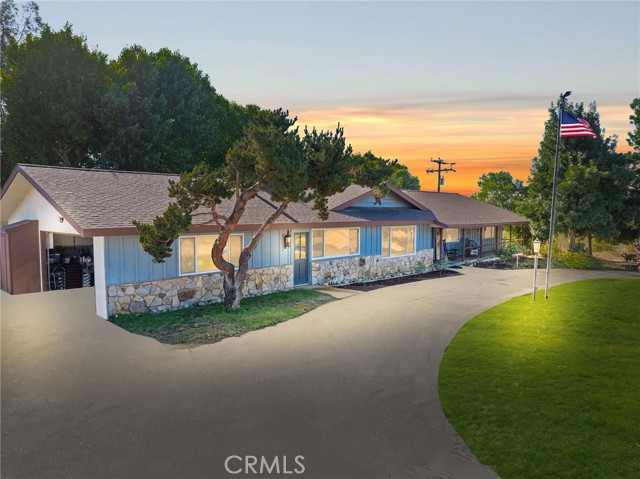
San Juan Capistrano, CA 92675
5644
sqft5
Baths5
Beds Impressive and secluded this Hunt Club VIEW home offers approximately 5,644 square feet of living space with five bedrooms and four and a half bathrooms to include a bright custom downstairs office and spacious great room! With over an acre in property, this home offers privacy and an elegant timeless architectural design that includes an inviting entryway with impressive, coffered ceilings, dramatic staircase and an illuminating crystal chandelier. The long driveway provides ample parking for multiple cars while the backyard offers you an intimate and peaceful setting capturing sunset views! Far reaching view does not disappoint as you enjoy a backyard boasting a tranquil saltwater pool, spa, stone fireplace, and built-in BBQ surrounded by lush tropical landscaping. The backyard also features a covered outdoor living area, perfect for ‘al fresco’ dining and entertaining guests. Inside, the home offers an abundance of natural light, complemented by charming architectural details. Professionally designed and gourmet inspired kitchen has been gorgeously remodeled in sophisticated soft tones, featuring Taj Mahal countertops, custom cabinetry, upgraded Thermador appliances and dual ovens, creating an exceptional cooking and entertaining space. Stone tile back splashes and accents adorn the kitchen with a large island, extensive counter area with wine refrigerator and drawer microwave. From kitchen to family room the flow is seamless and an inviting marble fireplace which creates a large setting for entertaining and family gatherings. Sunken living room- ONLY ONE STEP DOWN- is a cozy retreat off entry and has a marble fireplace centered with coffered ceilings. Downstairs bedroom with an ensuite is perfect for in-laws or guests for added living flexibility! Primary bedroom is spacious with tall ceilings and a deck that captures sunsets and canyon views! The spa-like suite has Carrera white/black marble shower and tub plus newer cabinetry and black matte marble countertops. Three more en-suited bedrooms encompass the upstairs that also anchors a spacious great room and wet bar that has a wraparound side deck to the backyard! The Hunt Club is a guard gated equestrian community that is close to downtown San Juan Capistrano with restaurants/shopping galore. Moments from Dana Pt Harbor and Doheny Bch. Blue Ribbon public schools and well-known private schools of St Margaret's and JSerra are nearby. Embrace a Southern Cal. lifestyle with all that this home offers!
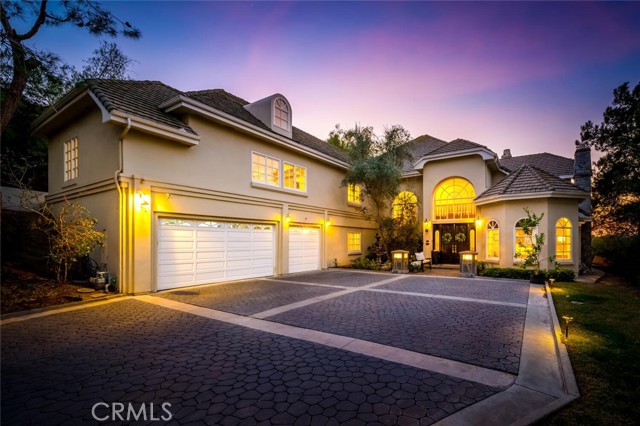
Garden Grove, CA 92841
1479
sqft2
Baths3
Beds PROBATE: Court date is scheduled for 11/18/25, please contact listing agent for overbid instruction. Charming Mid-Century Home in Garden Grove. Welcome to this beautifully maintained 3-bedroom, 2-bath single-family home nestled in a quiet, established neighborhood of Garden Grove. Offering 1,479 sq ft of living space plus a spacious 420 sq ft bonus sunroom, this home sits on a large, manicured lot that provides both privacy and curb appeal. Step inside and be greeted by original mid-century charm, including gleaming hardwood floors, classic architectural lines, and an inviting layout that's both functional and full of character. The sunroom is perfect for year-round entertaining, a home office, or simply relaxing while overlooking the lush backyard. This property is ideal for buyers who appreciate vintage charm or are looking for a unique opportunity to update and personalize a home with great bones. With mature landscaping, ample outdoor space, and a timeless design, this home captures the essence of California living. Don't miss your chance to own a slice of mid-century magic in Garden Grove!
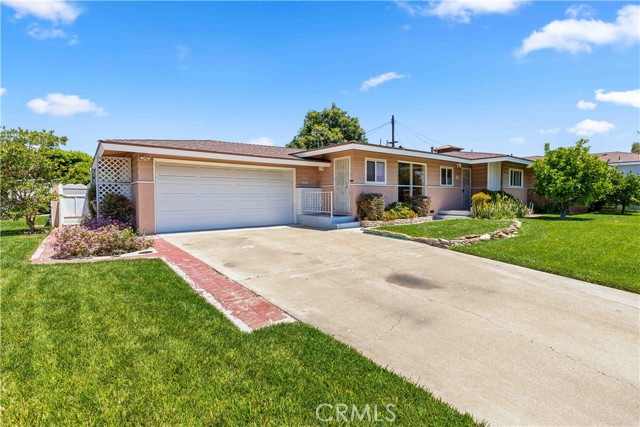
Page 0 of 0

