favorites
Form submitted successfully!
You are missing required fields.
Dynamic Error Description
There was an error processing this form.
Murrieta, CA 92563
$680,000
2011
sqft2
Baths2
Beds Welcome to 39463 Napa Creek Drive, an impeccably maintained, original-owner home in the prestigious Four Seasons 55+ community of Murrieta. This spacious single-story residence offers 2 bedrooms plus an office, 2 bathrooms, of thoughtfully designed living space featuring quartz countertops, crown molding throughout, plantation shutters, and freshly painted interior. The open layout with lots of natrual light flows seamlessly into a beautifully landscaped backyard with stamped concrete, a covered patio, and peaceful mountain views—perfect for relaxing or entertaining. The epoxy-coated garage is loaded with built-in cabinets and overhead storage racks, offering exceptional functionality. A new vinyl fence and gate enhance the privacy and curb appeal of the lush front and rear landscaping. Nestled on a quiet street that backs up to the clubhouse, this home offers quick access to world-class amenities including a 10-acre lodge with a heated pool and spa, fitness center, aerobics and dance studio, library, hobby rooms, beauty salon, and ballroom. Outdoor features include tennis and pickleball courts, shuffleboard, bocce ball, putting green, and walking trails. With a vibrant social calendar, low HOA dues, and no Mello-Roos, this move-in ready gem blends luxury, comfort, and an unbeatable lifestyle.
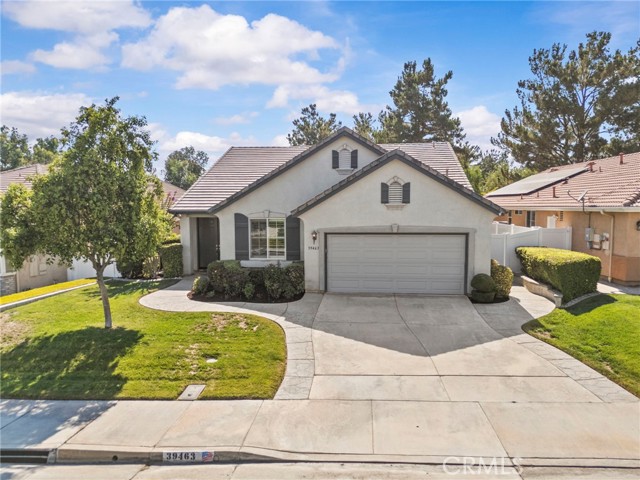
Murrieta, CA 92563
2773
sqft3
Baths3
Beds Huge Price Correction!!!!!! Come and see this before it’s gone!!!! Murrieta Large single story home with high ceilings and spacious bedrooms. Entering in this home you will see the large formal living space with a vast view thru the home to the lush, entertainers backyard. Too the left when entering there are 2 adjoining bedrooms with a Jack and Jill bathroom with dual vanities and separate shower tub. From there going into the formal dining area you are flanked by two pillars for a grand entrance. Dining area has beautiful light feature and tile flooring. Connecting to the dining area you enter the spacious Kitchen with Maple Cabinetry, under mount sink, stainless appliances and Granite counters. In the center of the kitchen you have a large island with granite top and bar top seating which opens up to the family room for great entertainment. In the family room you have state of the art surround sound system for a theater experience. Going thru the family room you enter the formal living room where you can enjoy the fireplace and view out the french doors to the California Room with extended patio and entertainers back yard. Backyard has turf lawn and sand section for very low maintenance, also you have separate bar/bbq area that is patio covered. You also have a nice fire pit and huge top of the line Jacuzzi for relaxation. Going back in you have the spacious master bedroom with separate walk in closets on each side of the walkway to the large bathroom that has separate tub and shower, 2 sink vanity with seating area. On the other end of the house you also have a separate laundry room, full bathroom, and den that can be a 4th bedroom. This is a beautiful home and ready to move into. Come and see it!!
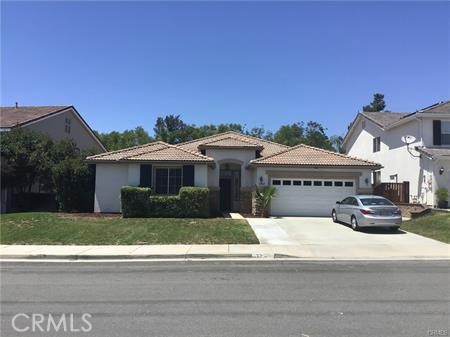
Cobb, CA 95426
1250
sqft2
Baths3
Beds Welcome to 16681 Cobb Blvd – a 3-bedroom, 2-bathroom home that offers comfort, convenience, and the perfect blend of indoor and outdoor living. Step inside to find a nice layout featuring a master bedroom complete with a large master bath – your private retreat after a long day. The open-concept living area flows seamlessly into the kitchen and dining space, making it ideal for both everyday living and entertaining. Step outside onto the back deck, perfect for morning coffee or weekend barbecues, and enjoy a fully fenced backyard that offers privacy, security, and room to roam. Nestled in a desirable neighborhood, this home is just minutes from local amenities including a golf course, dining, and shopping. Whether you're looking to relax, entertain, or explore the outdoors. Don’t miss your chance to own this inviting home in a great location!
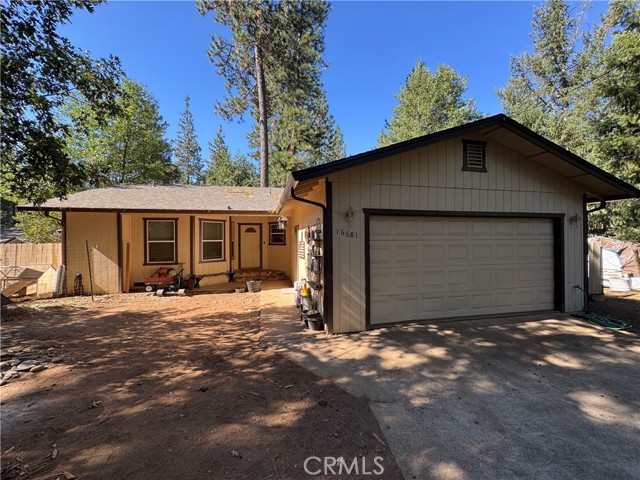
San Jacinto, CA 92582
2526
sqft3
Baths5
Beds The best combination of space, features, and price in the area! Paid-off solar! Welcome to a home designed with comfort, connection, and everyday living in mind. With 5 generous bedrooms, 3 full bathrooms, and an oversized lot, there’s room here for everyone. The remodeled kitchen flows seamlessly into the dining and living areas, thanks to a bright, open floorplan designed for connection and ease. You’ll love the additional den, ideal for a playroom, home office, or cozy movie lounge. This home features updated flooring throughout and fully paid-off solar panels for added energy efficiency. Step into the expansive backyard, a blank canvas ready for your vision: a pool, a garden, an outdoor kitchen, or all of the above. All of this is tucked into a peaceful neighborhood with parks nearby and plenty of space for kids to play and grow. Come take a look, your next chapter starts here.
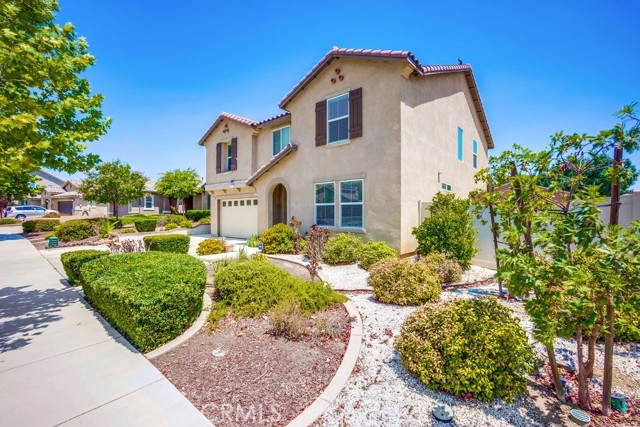
Winchester, CA 92596
2820
sqft4
Baths5
Beds Gorgeous Former Model Home in the Beautiful City of Winchester! Welcome to this stunning 5-bedroom, 3.5-bathroom single-story home located in the vibrant and growing community of Winchester. Situated in a quiet neighborhood within walking distance to schools, this beautifully upgraded home offers an ideal blend of comfort, modern design, and everyday convenience. Step inside to discover a spacious open-concept floor plan filled with high-end finishes. This former model home showcases hardwood plank flooring, elegant tile, and plush upgraded carpet with premium padding in all bedrooms. Fresh designer paint and custom shutters add a refined touch throughout. The chef-inspired kitchen is a true highlight, featuring rich dark brown shaker cabinets, granite countertops, a large eat-in island with pendant lighting, and an oversized walk-in pantry—perfect for meals and entertaining. Additional features include a versatile den, whole house fan, tankless water heater, and ample closet space throughout. Both front and back yards are designed with a low-maintenance drip system and offer outstanding curb appeal—perfect for easy outdoor living. Located in the top-rated Temecula Valley School District and just minutes from shopping, dining, and the world-famous Temecula wineries, this home truly has it all. Don’t miss your chance to own this exceptional, turn-key home in one of Winchester’s most welcoming neighborhoods!
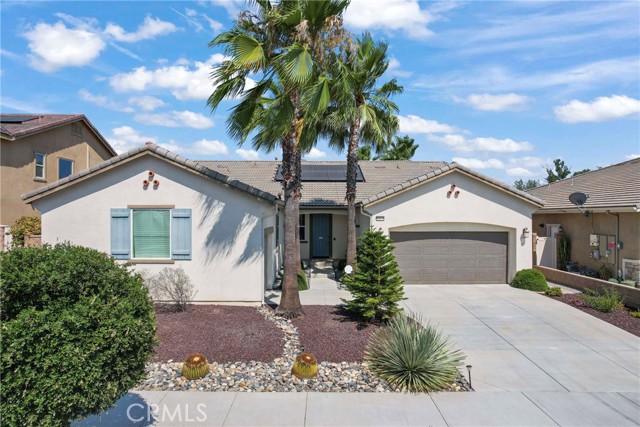
Yuba City, CA 95993
2615
sqft3
Baths3
Beds Start your tour of 1881 Kendall Ct, A contemporary 3bd 3ba, plus office/Den or 4th bedroom option, 2615sqft, 3car garage home w/built in pool, .31acre lot & Solar. Located in the quiet neighborhood of Tres Picos Estates in NW Yuba City. From the moment you step inside, you'll be drawn to the home's modern, open design & desirable split floor plan. Inviting Formal Living room & separate spacious family room w/nice stone fireplace w/mantle, Nice open kitchen w/tile counters, dining bar, nice cabinetry, island, pantry closet, breakfast area w/outside access. A unique feature of this home is the mini-suite, ideal for growing kids, extended family, or multigenerational living. Master suite includes private outdoor access, a large bathroom w/double sinks, a separate tub & shower, & a spacious walk-in closet. Step outside & you'll find a backyard designed for both entertaining & enjoyment. Beautiful Gunite pool, while the expansive side yard offers multiple raised garden beds & an impressive variety of 20 fruit trees, including four cherry varieties, three oranges, three apples, two pomegranates, two pluerry, two plums, as well as Asian pear, lemon, nectarine, and peach. With its spacious layout, modern amenities, & thoughtfully designed outdoor retreat.

San Diego, CA 92123
1307
sqft3
Baths3
Beds The value of this truly exceptional property is over $1'100K check the comps! SFR 3b/2.5. The separate office with A/C adds over$50k to the value of this home. This beautiful home is a rare gem, ideally situated on a prime corner lot in a cul-de-sac within Stonecrest Village's Hampton Place. This refined living space has been meticulously maintained, offering a spacious layout with three bedrooms and two full bathrooms. It features central A/C and plantation shutters throughout. The private front entrance opens to a welcoming living room with a fireplace, large windows, and laminate floors. The dining area, with an elegant chandelier and a cozy setting, provides access to the back patio, offering a serene and relaxing view. The remodeled kitchen is a harmonious blend of polished quartz countertops, stainless steel appliances, elegant cabinets, tile flooring, and abundant natural light. A convenient quarter bathroom is located on the first floor. The staircase to the second floor boasts an elegant ornamental handrail. Upstairs, the three bedrooms provide an inviting and peaceful ambiance. The spacious principal suite features a luxurious coffered ceiling with a silent fan, a walk-in closet, and a fully remodeled, elegant bathroom made with the finest Carrara marble, double sinks, and a private commode room. Accent and LED lighting enhance the space, and the windows offer a nice view while maintaining a quiet and restful atmosphere. The second bedroom has an ample closet with double mirror doors, and the smallest bedroom is currently set up as a peaceful reading room. The second full bathroom in the second-floor hallway has a tub and a silent ceiling fan. Linen closets are also available in the hallway. The fenced backyard boasts a spacious and functional detached office with A/C, a 20-foot remote-controlled retractable awning, a built-in BBQ with a wok, sink, and fridge, and the pleasant sounds of a water fountain, all contributing to comfortable outdoor living. Additional features of this home include a rare and coveted driveway that accommodates two extra vehicles in front of the two-car garage. The garage is equipped with a washer, dryer, shelves, and a built-in cabinet. To enhance the full enjoyment of the homeowners, the resort-like clubhouse amenities include a gym, junior Olympic pools, a spa, tennis courts, picnic areas, a media room with a library, a lovely park, and manicured greenbelts with trees and shrubs that make the trails inviting for pleasant strolling, easy walks, jogging, and biking. This creates an ideal setting for any lifestyle in one of San Diego's most desirable areas: Mission Valley. It's conveniently located minutes from the airport, downtown, beaches, SDSU, UCSD, restaurants, Shops at Mission Valley Center, Fashion Valley, and just five minutes from the new San Diego Snapdragon stadium, with easy north-to-south access within 20 minutes to the border. The HOA fees are among the lowest in San Diego.
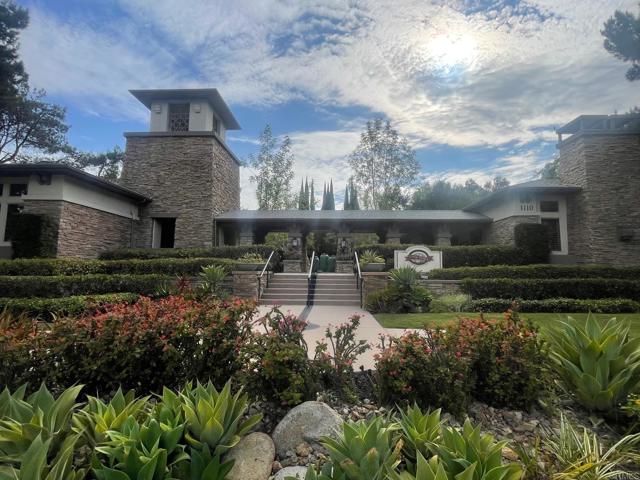
Paradise, CA 95969
1538
sqft2
Baths3
Beds Welcome to 538 Sunset Drive, a brand-new 2025 build offering 3 bedrooms, 2 bathrooms, plus a dedicated office, all in one of the most sought-after streets in Paradise. Just one block from the renowned Billie Park, where you can enjoy scenic trails, a vista point overlooking Butte Creek Canyon, a playground, picnic areas, and wide-open grassy space, the location is truly unmatched. From the moment you arrive, the inviting covered front porch sets the tone, offering the perfect spot to sip your morning coffee and wave to neighbors. Step inside and you’ll be greeted by a bright, open-concept design that seamlessly connects the living, dining, and kitchen areas. The spacious living room is ideal for relaxing or entertaining, and the sleek electric fireplace adds warmth and ambiance at the touch of a button. A sliding glass door off the living space fills the home with natural light and creates easy access to the outdoors, perfect for indoor-outdoor living. The dining area flows effortlessly into the kitchen, keeping everyone connected. Designed with both style and function in mind, the kitchen boasts crisp white cabinetry, granite countertops, stainless steel sink, pots and pan drawers, two lazy Susans, and a modern electric range, making meal prep a joy. Down the hall, two generously sized guest bedrooms and a full hall bathroom provide plenty of space for family or visitors. At the end of the hallway, the private primary suite becomes your retreat. Here, you’ll find a large walk-in closet, an en-suite bathroom with dual sinks, and a slider leading to the backyard. One of the standout features is the attached bonus room, ideal as a home office, nursery, gym, or even a second oversized closet, the possibilities are endless. The backyard is a blank canvas waiting for your imagination. Whether you dream of a lush garden, a pool, an outdoor kitchen, or simply wide-open space for kids and pets to play, there’s room to bring it to life. Custom iron gates flank both sides of the home, and one oversized gate offers secure RV or boat parking, an amenity rarely found in new construction. With its unbeatable location, thoughtful design, and modern finishes, 538 Sunset Drive isn’t just a house; it’s an opportunity to create your dream lifestyle in Paradise.
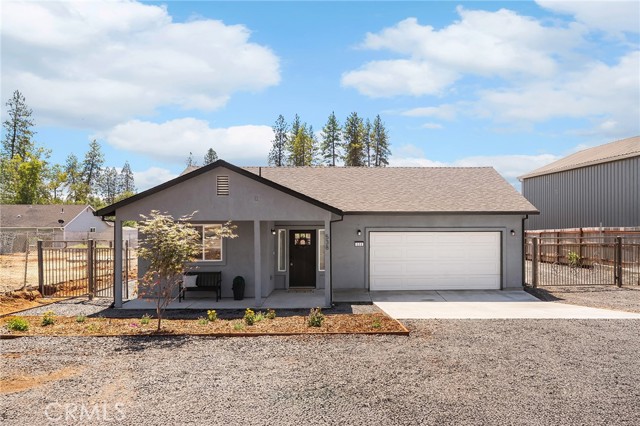
Whittier, CA 90601
0
sqft0
Baths0
Beds Here is your chance to own an opportunity-priced, vintage 1920s Craftsman home located in the highly sought-after Hadley-Greenleaf Historic District of Uptown Whittier. Bursting with curb appeal and exterior historic character, this 2-on-a-lot property is full of potential and ready for you to customize with your own palette. The front home features two bedrooms, two bathrooms, a walk-out basement with a laundry room, and three additional bonus rooms – perfect for a home office, studio, or extra storage. The charming front porch overlooks a tree-lined street and manicured lawn. The rear home offers two rooms on the first floor, an upstairs with the main living area, and an attached storage garage. Sitting on a well-designed 7,000 sq. ft. lot, the layout ensures both privacy and flexible use of space. The extended driveway provides room for ample parking, playing, and entertaining. Location is everything and you're just moments away from Central Park, where you can enjoy community concerts, and a short stroll to the vibrant Greenleaf Promenade – home to unique restaurants, the historic Starlight Cinema, craft breweries, and boutique shops. For outdoor enthusiasts, nearby Hellman Park and Turnbull Canyon offer miles of hiking and mountain biking trails. And when you're not in the mood to walk, hop on the Whittier Cruiser, a free electric shuttle service that makes getting around a breeze. Don’t miss your chance to "paint the town on Painter Ave." and turn this rare opportunity into your dream home in Uptown Whittier!
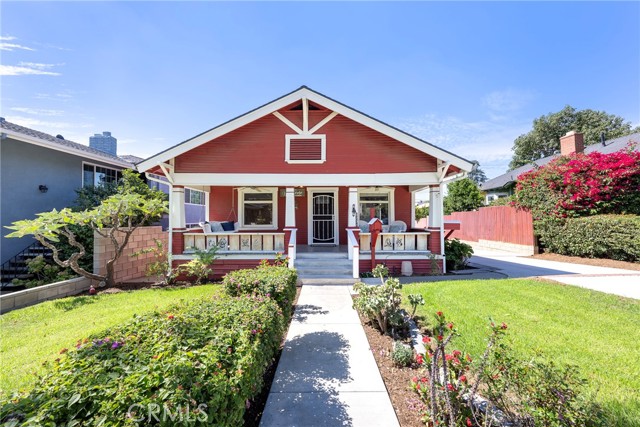
Page 0 of 0

