favorites
Form submitted successfully!
You are missing required fields.
Dynamic Error Description
There was an error processing this form.
San Leandro, CA 94577
$450,000
1116
sqft2
Baths2
Beds Tastefully updated and move-in ready, this spacious 2-bedroom, 2-bathroom condo offers over 1,100 sqft of comfortable living in a desirable San Leandro neighborhood. The home features beautiful bamboo flooring on the main level, recessed lighting, and a modern kitchen equipped with stainless steel appliances, updated cabinetry, and a striking stone backsplash. Both bathrooms showcase the same refined stone backsplash, adding a cohesive and upscale touch. Enjoy the added convenience of a detached garage, in-unit laundry, and a prime location near BART, shopping, and dinning blending style, comfort, and accessibility in one exceptional offering.

Watsonville, CA 95076
1092
sqft2
Baths3
Beds Picture yourself pulling into a quiet cul-de-sac where the hum of the city fades and mountain views emerge on the horizon. At 116 Lester Court, your days unfold on a sun-drenched 7,797 sq ft lot where butterflies visit the pollinator garden and neighboring trees frame the property. Step inside this thoughtfully updated 3-bedroom, 2-bath single-level home where recent renovations shine: a sleek modern kitchen beckons weekend meals, the refreshed primary suite bathroom offers a retreat at day's end, and newer flooring flows seamlessly throughout. The layout opens gracefully, creating an open sense of space that belies the 1,078 sq ft footprint. Outside, life expands. The back patio becomes your gathering spot overlooking the generous yard. Tend fresh eggs in the chicken run, store your gear in the shed, and host summer barbecues under the open sky. The 2-car garage handles all your essentials. Located near Pinto Lake County Park in the peaceful Amesti/Green Valley area, you're close enough to reach town in minutes, yet tucked away where distant hillsides provide a peaceful backdrop. This home offers room to breathe and grow in a setting that balances convenience with tranquility.
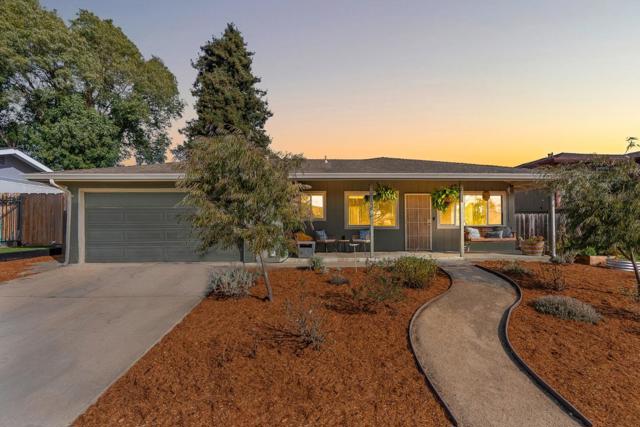
Hollister, CA 95023
1628
sqft2
Baths3
Beds Located in the charming city of Hollister, this 3-bedroom, 2-bathroom home offers a comfortable living space with 1,628 square feet. The heart of the home is the kitchen, equipped with an oven range and refrigerator, seamlessly flowing into the family room for relaxed, informal dining and entertainment. The flooring is a mix of carpet, laminate, and tile, providing variety and easy maintenance throughout the home. Enjoy cozy evenings by the fireplace, adding warmth and ambiance to the living area. For convenience, the laundry is located inside, making chores simple and efficient. The property features central forced air heating and ceiling fans for year-round comfort. Situated on a 5,998 square foot lot, the house includes a 2-car garage for ample storage and parking. It resides within the Hollister Elementary School District. This home is perfect for those seeking a blend of functionality and comfort in a welcoming community.
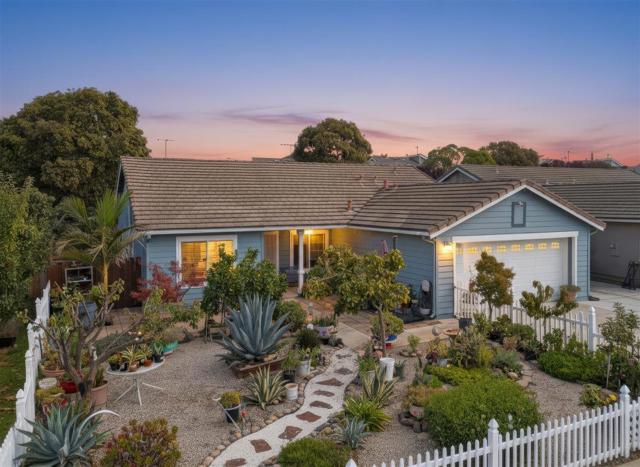
Belmont, CA 94002
1600
sqft2
Baths4
Beds Set on a 7,583 sq. ft. lot in one of Belmonts most sought-after neighborhoods, this 4-bedroom, 2-bath home offers 1,600 sq. ft. of potential and charm. The homes split-level design and large picture windows invite natural light throughout, highlighting original architectural details and a spacious floor plan ready for modern updates. The living area features a white brick fireplace and connects seamlessly to a bright dining area and vintage kitchen with abundant cabinetry and counter space. The tree-lined backyard offers privacy, shade, and opportunities for outdoor living or possible expansion. With its generous lot size, flexible layout, and prime location near Carlmont Village shopping, top-rated Belmont schools, and Twin Pines Park, this property is ideal for those looking to restore or reimagine a home with character.
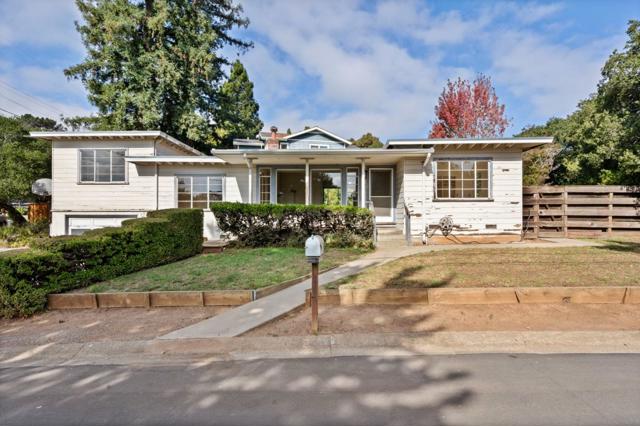
Crockett, CA 94525
1320
sqft2
Baths3
Beds Water Views in Crockett! This shabby-sheik bungalow is worthy of an estate plan for your future home investment. After weathering over 100 years, the solid redwood constructed home PLUS an income producing ADU offers lovely vistas of the CARQUINEZ STRAITS. Whimsical interior appointments: barn doors, upscale bathroom (includes an amazing bidet) The ADU downstairs is rented, a definite income bonus! Cozy front porch perfect for ship watching and newer deck/patio w/ furniture, huge Back Yard is amazing... w/ lots of potential ( a old fashioned chicken coop) wide side yards fencing. Work or relaxing both are rewarding in this comfy home w/ its income options... Views: Carquinez
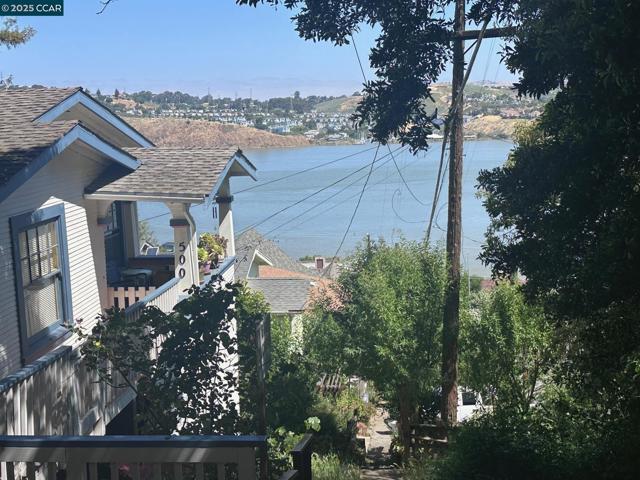
San Jose, CA 95112
1200
sqft2
Baths2
Beds Welcome to 115 S 16th Street - a timeless California Craftsman Bungalow on a peaceful tree-lined street in Naglee Park. Brimming with original charm and craftsmanship, this classic home features a spacious front porch leading to a warm foyer and an inviting living room with large picture windows. The formal dining room showcases built-in cabinetry and a cozy gas fireplace. Recent updates include new exterior paint, while interiors shine with hardwood floors, tall ceilings, matte-textured walls, and abundant natural light. Additional highlights include a detached office/art studio, newly upgraded central A/C and heating, indoor laundry, box-beam, coved ceilings, and leaded glass details. The newly landscaped yards offer a large deck, dipping pool, and mature privacy trees perfect for outdoor entertaining or relaxing. A finished basement provides extra storage. Located in one of San Joses most desirable neighborhoods, close to downtown shops, dining, and cultural attractions. Perfect as a starter home or for those looking to downsize, this Naglee Park gem is not to be missed.

El Cajon, CA 92020
1280
sqft2
Baths4
Beds Welcome to this beautifully updated 4 bedroom, 2 bathroom home featuring bright, open living spaces, modern finishes, and seamless indoor-outdoor flow plus a bonus room with over 300 SqFt of additional space! Enjoy brand new vinyl plank flooring, a stylish kitchen with quartz countertops, and dual pane windows throughout. The private backyard offers the perfect setting for entertaining or gardening. Located just minutes from major highways and shopping centers. This home is move-in ready and waiting for you!
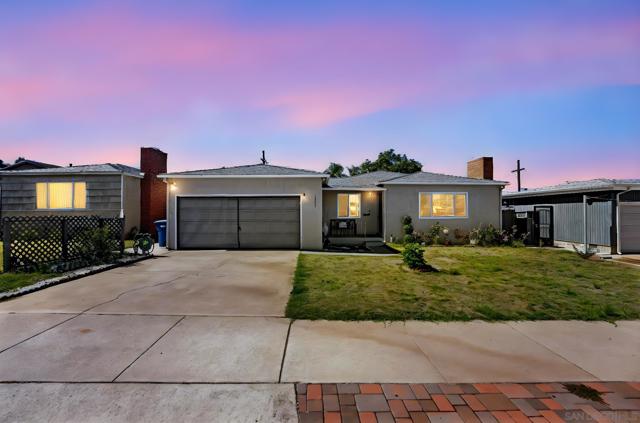
San Diego, CA 92114
1879
sqft2
Baths4
Beds Welcome to 1537 Grewia Ct a rare opportunity tucked away in a cul-de-sac on a peaceful hilltop. A cosmetic fixer bursting with potential and ideal for an investor looking to turn a profit or an end user ready to transform this property into their dream home. The layout, location, and lot all work in your favor; it just needs your vision and finishing touch. This spacious four-bedroom, two-bath home offers incredible flexibility with two bedrooms downstairs and two bedrooms upstairs, making it the perfect setup for multi-generational living, guests, or extended family. Perched high on the hill with no visible neighbors behind, you’ll enjoy beautiful open views and a refreshing sense of privacy rarely found in city living. Whether you’re sipping coffee on the patio or watching the sunset from the upper level, the tranquil setting will make you feel a world away from it all. Homes with this combination of space, privacy, and opportunity don’t come around often. Don’t miss your chance to bring new life to this hillside gem and make it truly shine.
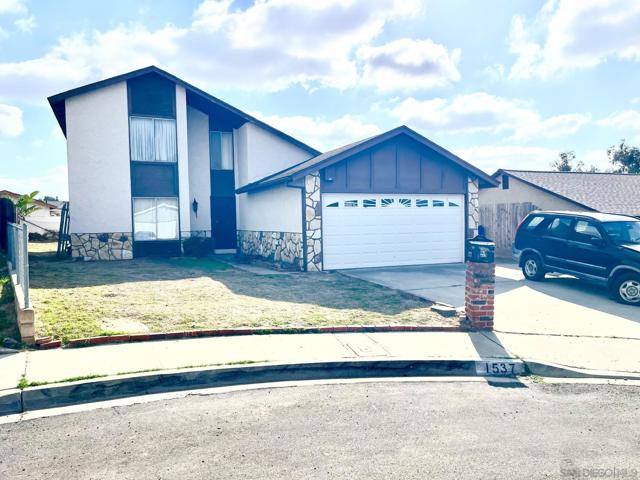
Gilroy, CA 95020
2269
sqft3
Baths4
Beds Welcome to 130 Lusitano Way, a captivating home nestled at the end of a serene cul-de-sac in Gilroy, CA. This modern 4-bedroom, 2.5-bathroom residence offers over 2,269 square feet of living space, sitting gracefully on a 5,043 square-foot lot. Upon entering, you'll be greeted by a vibrant atmosphere, enhanced by recessed lighting and the welcoming warmth of a fireplace, perfect for cozy gatherings. The open floor plan flows seamlessly, leading to a spacious den/office that holds the potential to transform into a fifth bedroom. The modern kitchen, equipped with state-of-the-art appliances, serves as a culinary haven for the aspiring chef. Upstairs, discover a bonus room ideal for a family or TV room, offering a versatile space for relaxation and entertainment. Comfort is key in this home, with Central AC and an efficient air conditioning system ensuring a pleasant environment year-round. Convenience abounds with a rare two-car garage and additional parking on a two-car driveway with a 240-volt outlet for electric vehicle charging. Step outside to a charming backyard complete with a patio and lawn area, perfect for outdoor enjoyment. The community playground/tot lot adds to the neighborhood's appeal, making it an idyllic setting for leisurely strolls and outdoor fun.

Page 0 of 0

