favorites
Form submitted successfully!
You are missing required fields.
Dynamic Error Description
There was an error processing this form.
Apple Valley, CA 92307
$655,990
2621
sqft3
Baths3
Beds Welcome to Vista del Sol, an exclusive enclave of luxury homes where comfort, elegance, and convenience come together seamlessly. Ideally located near top-tier shopping, dining, and outdoor recreation, this community offers the perfect balance of tranquility and accessibility. Step into the sophisticated Annapolis plan is an expertly crafted home featuring 3 bedrooms, 2.5 baths, a dedicated home office, and a versatile den. Designed with timeless Classics-inspired finishes, this home exudes understated elegance. The gourmet kitchen is a showstopper with Stone Grey cabinetry, Arctic White quartz countertops, and premium GE Profile stainless-steel appliances. A light-filled great room and dining area flows effortlessly to a covered patio, creating an ideal space for entertaining or unwinding. The split-bedroom layout ensures privacy, with the Primary Suite serving as a luxurious retreat, complete with dual sinks, a spacious shower, and an expansive walk-in closet. Whether hosting guests or enjoying peaceful everyday moments, the Annapolis plan at Vista del Sol is where luxury meets livability. **Price subject to change.
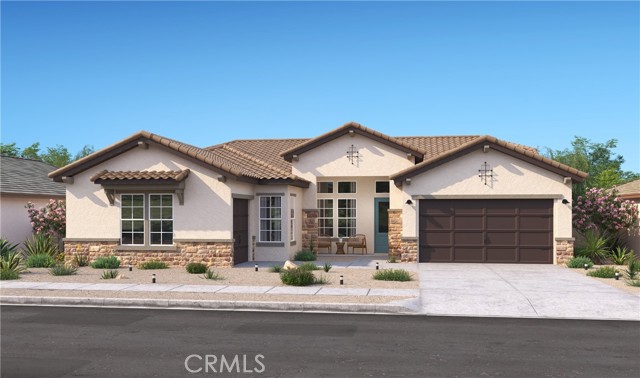
Carmel, CA 93921
1674
sqft2
Baths2
Beds Bathed in sunlight on a quiet, south-facing corner just 3 blocks from the beach in Carmels coveted Golden Rectangle, this French Provincial jewel evokes timeless elegance and European charm. A slate roof, patinaed copper gutters, tall arched French doors and windows, and wrought iron accents grace the limestone and stucco exterior. Inside, vaulted ceilings, hand-hewn wood beams, and Venetian plaster walls elevate the interiors with warmth and sophistication. The grand living room centers around a carved limestone fireplace flowing seamlessly to a refined dining area and a cozy kitchen with its own hearth. The soothing sound of waves drifts through open windows and doors, bringing the coasts rhythm into daily living. A bright, main floor primary suite offers a peaceful sanctuary with direct access to sun-dappled patios, perfect for morning coffee or relaxing after a sunset stroll along the beach. A privately situated 2nd bedroom and bath offer stylish comfort for guests, while an inviting library loft and whimsical childrens bunk bed nook above provide quiet spaces to read or dream. Whether cherished as a romantic pied-à-terre or lived in year-round, this storybook home, complete with garden pathways and a single-car garage, is a rare find in the heart of Carmel-by-the-Sea.
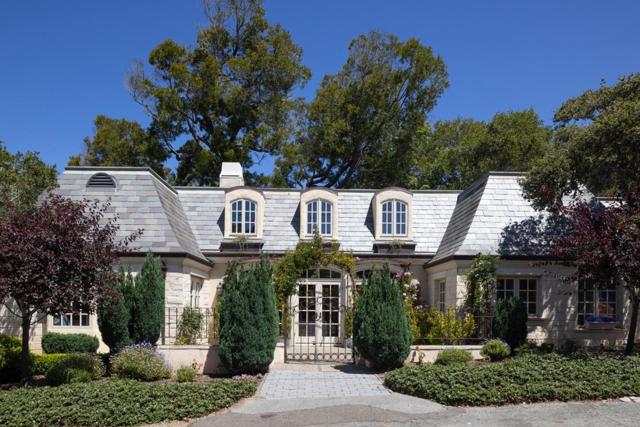
Newhall, CA 91321
2050
sqft3
Baths4
Beds Welcome to this charming home located in the highly sought-after community of Happy Valley in Newhall. Nestled at the end of a quiet cul-de-sac, this property boasts beautiful curb appeal with mature trees providing ample shade, an oversized brick driveway, a spacious three-car garage and solar. Step through the double door entry into an expansive living room featuring beamed ceilings and a striking brick fireplace, seamlessly flowing into the formal dining room. The generous family room opens to a cozy eating area and a large kitchen complete with a charming bay window, abundant cabinetry, and extensive counter space. A convenient laundry room with extra storage, and powder room for guests completes the lower level. Upstairs, you’ll find a ginormous primary suite with a separate sitting area perfect for a nursery, home office or 4th bedroom, and an ensuite bathroom with a soaking tub and glass-enclosed walk-in shower. Two additional well-sized bedrooms share a full bathroom with dual vanities. Dual tree-lined yards with grassy areas, a spacious covered pergola patio, and a built-in cooking station—ideal for entertaining. Located in the heart of Newhall near Old Town Newhall Main Street, this home is close to parks, award-winning schools, restaurants, shopping, and offers easy freeway access. Best of all, there are no HOA fees and no Mello-Roos taxes. Don’t miss this amazing opportunity to become the second owner of this home!!!!
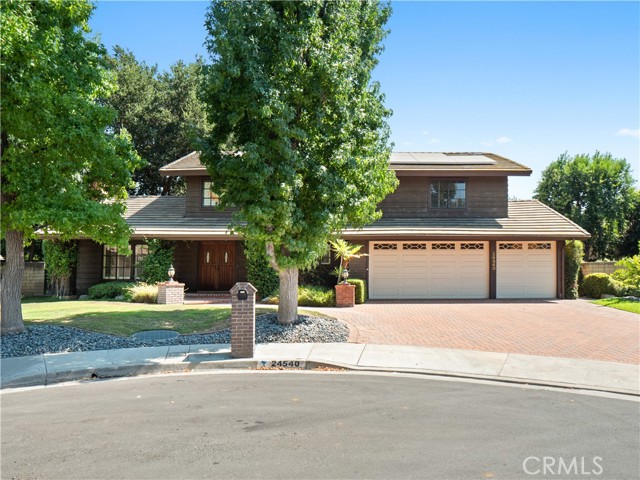
Woodland Hills, CA 91367
2784
sqft4
Baths4
Beds Tucked away on a tranquil, tree-lined cul-de-sac, this stunningly reimagined Charles Du Bois Mid-Century home offers an elevated living experience in one of Woodland Hills' most coveted pockets. Blending timeless mid-century architecture with modern luxury, the home has been thoughtfully updated with high-end finishes and inspired design choices throughout. Ideally located near top-rated schools, The Village, The Commons, and a vibrant collection of premier restaurants, this retreat places you in the heart of it all while still feeling worlds away. Inside, natural light pours into an expansive open-concept layout framed by dramatic glass walls and a striking double-sided fireplace. The living spaces flow effortlessly into the lush backyard, where a custom-designed pool and spa anchor a resort-style oasis, complete with a sleek gazebo, built-in BBQ, and deck with an outdoor fireplace, perfect for entertaining year-round. At the center of the home, the chef's kitchen stuns with walnut cabinetry, concrete slab countertops, and seamless integration into the dining area featuring a cozy fireplace, custom dry bar, and oversized sliders that open to the private yard.Hidden behind discreet paneling, a bespoke speakeasy offers the perfect spot for intimate evenings or spirited gatherings. The primary suite impresses with soaring ceilings, a fireplace, a boutique-inspired walk-in closet, and a spa-like bath that redefines relaxation. Step outside to a beautifully designed pergola and alfresco dining area creating a captivating backdrop for evenings under the stars. From its welcoming, tree-framed entry to the serene, Zen-style grounds, this property captures the essence of California indoor-outdoor living at its finest.
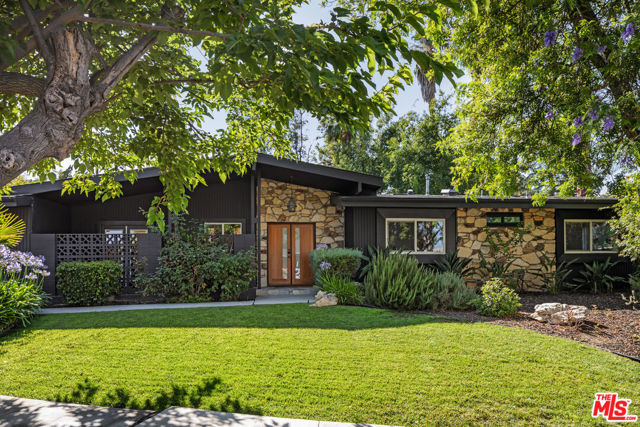
Los Angeles, CA 90028
1394
sqft3
Baths2
Beds Experience modern living at its best in this contemporary single-family home located in a quiet well-maintained community. 5633 Observation Lane offers 2 bedrooms, 3 full bathrooms and a private rooftop deck with sweeping 360-degree views of the city and mountains even catching glimpses of popular LA landmarks such as the Hollywood Sign and Griffith Observatory. The roof deck is perfect for entertaining, working out, relaxing while watching TV or even working from home. The first level includes a bonus flexible hobby space currently being used as an office with room for two to work comfortably. The open-concept main level features a spacious living area, separate dining area, sleek kitchen with quartz countertops and a full bathroom. There is even an option to have the dining area walled off and converted to a 3rd bedroom with direct access to the bathroom. Upstairs, both bedrooms include en-suite bathrooms with the primary suite offering a large walk-in closet, double vanity and the secondary bedroom with a deep bathtub shower combination. Additional features include fresh paint, in-unit laundry conveniently located on the bedroom level, an attached 2-car garage with direct entry and an electric car charger. This home offers easy access to local favorites such as Griffith Park, the Roosevelt Golf Course and the popular Cara Hotel. Low HOA dues and a vibrant, walkable neighborhood make this a standout opportunity in Hollywood.
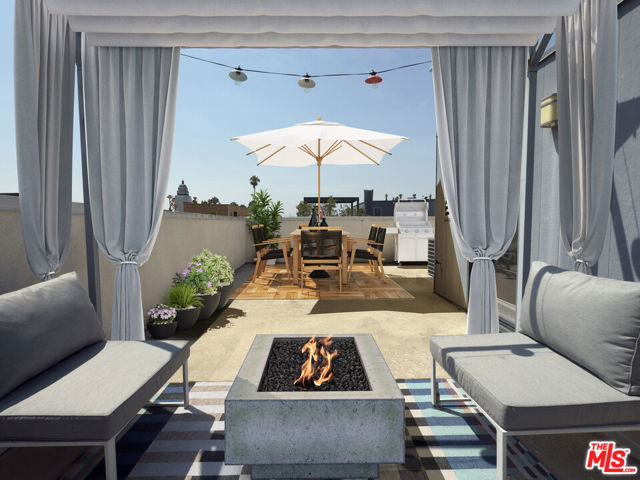
Pleasanton, CA 94566
1973
sqft3
Baths4
Beds 4 Bedroom 2.5 bath home. End of cul-de-sac location and across from fenced open area and creek. Open the front door to wildlife abound across the driveway fenced area and the gentle sound of the creek. Turn Key home. Newly painted and bamboo flooring cleaned. Solar owner owned. Large windows in every room create a light and bright indoor and almost outdoor atmosphere. Walking distance to historic downtown Pleasanton restaurants, shopping, park and train. Close to many strong academic schools. Home, roof and pest inspections done with no issues. Seller willing to help with Buyer's loan points or 2/1 buydown loan program costs if price is right and is subject to negotiation.
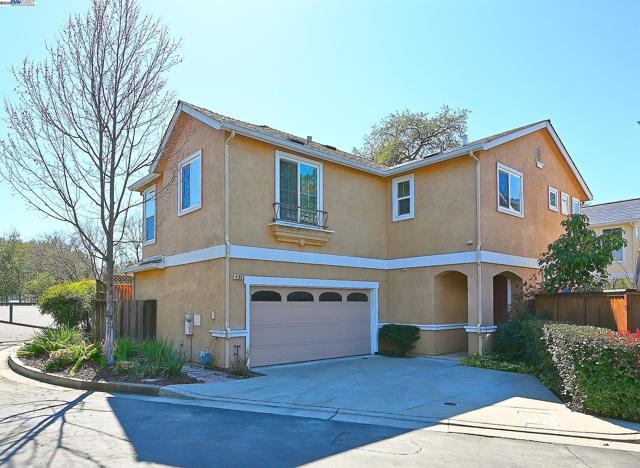
Los Angeles, CA 90064
2400
sqft3
Baths4
Beds NEW CONSTRUCTION WITH 4.75% FINANCING AVAILABLE!!* Welcome to this masterfully constructed, 3-bedroom + den + 2.5-bathroom single-family home in the heart of the Bundy Triangle, the premier destination for luxury development in Los Angeles. Experience the most exquisite creation of Roberts-Roth, right next door to their original masterpieces. The pioneers of the Bundy Triangle, Tall-and-Skinny Collection, have designed their largest models yet. Featuring 3 full bedrooms, upstairs den/office space, and 2.5 bathrooms, this home has the most fluid common area for your enjoyment. Feel the breeze as it flows from the front yard, through the kitchen and dining room, cutting through the open courtyard, and greeting you as you relax in your luscious living room.
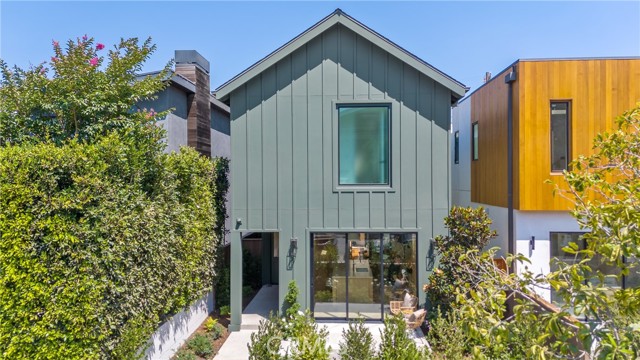
Palmdale, CA 93550
2818
sqft3
Baths6
Beds Welcome to 36550 Palomino Court, a beautifully maintained home nestled on a quiet cul-de-sac in one of Palmdale’s most desirable neighborhoods. This spacious residence offers comfort and functionality with its well-designed layout, generous living areas, and abundant natural light throughout. The kitchen is equipped with ample cabinetry and flows seamlessly into the dining and family rooms—perfect for both everyday living and entertaining. The property features a sizable backyard ideal for outdoor gatherings, pets, or future customization. With great curb appeal, a peaceful setting, and close proximity to schools, shopping, and commuter routes, this home is a fantastic opportunity for buyers seeking space, privacy, and convenience.
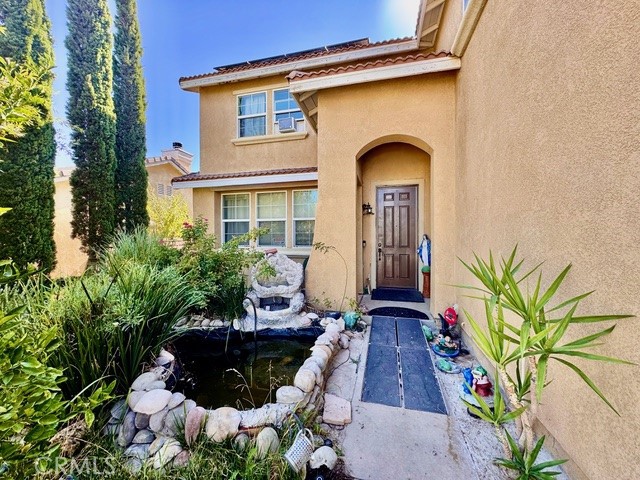
Menifee, CA 92586
1289
sqft2
Baths3
Beds Located in the Sun City Civic Association, a 55+ active adult community, this single-story home offers a functional layout with thoughtful upgrades. Inside, the spacious kitchen sits at the front of the home and features neutral tile flooring, Corian countertops, a breakfast nook, a built-in pantry with pull-out drawers, and stainless steel appliances include a stove, microwave, and dishwasher. The family room is at the rear of the home and includes a ceiling fan, raised hearth flagstone fireplace with an electric insert, and nearby sliding glass doors that lead to the covered patio and backyard. Adjacent to the family room is a bonus room that’s currently used as an office, also with access to the rear patio. Neutral paint and laminate wood flooring run throughout the main living areas, and the thoughtful layout allows for plenty of natural light. There are three bedrooms down the hall including a spacious primary suite with a ceiling fan, recessed lighting, and an en-suite bathroom offering Corian counters and a walk-in shower. The two additional bedrooms also feature updated ceiling fans and share a nearby full bathroom also with a Corian vanity and a shower/tub combo. Additional features include a whole house water purification system, radiant heat barrier in the attic, whole house surge protector, air purifier, and a whole house fan. The roof and HVAC system were both replaced approximately five years ago, providing peace of mind and improved energy efficiency. The front and rear yards are both landscaped for low maintenance and water efficiency, with the backyard featuring a covered patio and sitting area. The clean epoxy flooring two-car garage provides extra storage space, laundry hookups, and the large side yard offers the potential for RV or golf cart parking. As part of the Sun City Civic Association, homeowners enjoy access to a wide range of community amenities including indoor shuffleboard courts, tournament horseshoe pits, a fitness center, two swimming pools, spa, lawn bowling, and a full calendar of clubs and social events. This home offers the ease of single-level living in a vibrant 55+ community designed for an active, social lifestyle, with the added convenience of nearby shopping and easy freeway access.
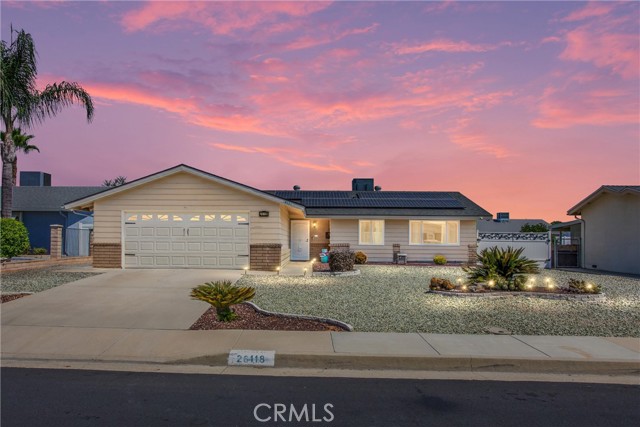
Page 0 of 0

