favorites
Form submitted successfully!
You are missing required fields.
Dynamic Error Description
There was an error processing this form.
Granada Hills, CA 91344
$1,799,000
3342
sqft3
Baths3
Beds Welcome to 16857 Colven Rd, a beautifully upgraded and private Granada Hills retreat nestled on a rare 20,564 sq ft flag lot backing directly to the 14th tee box of Knollwood Country Club Golf Course. This 3-bedroom, 2.5-bathroom home measures approximately 2,516 sq ft of interior living space, with an additional 545+/- sq ft sunroom and 300+ sq ft pool house with bathroom—ideal as a guest retreat, studio, or flex space. It may be different from public records. Buyer to verify permit status and square footage. Upgrades include vaulted ceilings, recessed lighting, tiled floors, Marvin Windows with Plantation Shutters, a 60' glass-enclosed sunroom, and a finished garage with insulation, drywall, and recessed lighting. A tankless water heater ensures comfort and efficiency, and a 2021 mini-split system provides zoned cooling. Paid-off solar panels (installed in 2015) offer long-term energy savings. The property is accessed via a 160' private driveway leading to a sprawling ranch-style home. The front yard features custom lighting, fountains, ample parking, and a 320 sq. ft. 4-hole putting green. A custom wrought iron gate secures the front porch, blending curb appeal with peace of mind. The remodeled kitchen boasts rich cabinetry, a two-level granite island, tile floors, a garden window, and recessed lighting. It opens to a spacious den, and a solid wood French door connects to the west patio. The sunroom features tinted windows, recessed lighting, and French doors on both sides, plus two 10’ Longview sliders and a 13’ Marvin wood-clad French door. The primary suite offers tiled floors, recessed lighting, and a custom walk-in closet. The spa-style bathroom includes a stone accent wall, soaking tub, and a large shower enclosed with ¾” sapphire glass. Two additional bedrooms share a ¾ bath and feature mirrored closets, recessed lighting, ceiling fans, and mini-split AC. The backyard is a true resort-style oasis with terraced landscaping, remodeled PebbleTec pool and spa, built-in BBQ and fire pit, basketball court, toddler playground, and private driving range. Fruit trees—including Meyer lemon, orange, grapefruit, and pomegranate—along with a cactus garden and Queen Palms complete the scene. A rare opportunity to own a one-of-a-kind home on a premier lot with golf course access, quality upgrades, and lifestyle amenities.
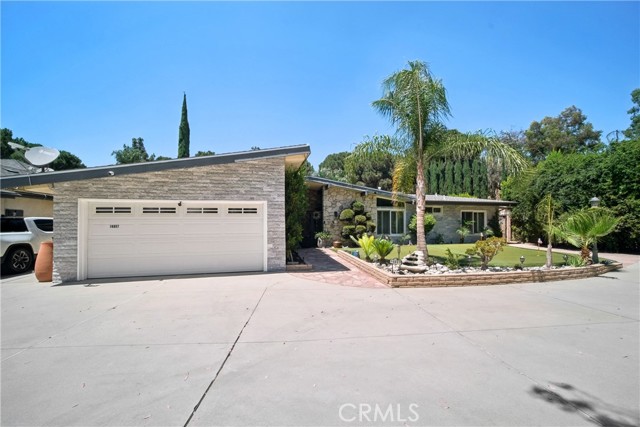
Westport, CA 95488
4221
sqft3
Baths4
Beds Tired of city life, escape to the Alviso Ridge of the Mendocino Coast with views of the Pacific Ocean, sits a stunning 4220 sq. ft. home built in 2009. On 20 acres of private land, this home is owner designed and has many custom elements beginning with the artisan front door with etched gold leaf details. There's an open-concept living space that is the centerpiece for enjoying coastal views and cozy fires. The family Great Room is where guests come to enjoy their drinks in front of the wood-burning fireplace with its 13' tall elegant chimney. This room features a 30 foot semicircle surround with a floor-to-ceiling wall of 8' by 5' windows and far reaching views. The trees have overgrown and now block much of the ocean view, but they are on the 23901 property and can be cleared/topped to re-gain a beautiful blue water view. Adjoining is a family library/sitting room with propane fireplace. The culinary chef will admire the warm and expansive kitchen with granite counters, Viking appliances, walk-in pantry and oiled birchwood cabinets. A breakfast nook leads to a south facing patio to enjoy sunny mornings, amazing sunsets and an awe-inspiring array of stars at night. The spacious owner's suite has ocean views, 2 large walk-in closets and a luxurious ensuite bathroom with deep soaking tub and walk-in shower. Top-of-the-line solar array feeds into 4 one ton solar batteries and there is no PGE bill to pay. There is also a 21Kw back generator that has rarely been used but offers peace of mind. The well was measured at 20 gallons per minute when drilled. Fire safe features include 10k gallons of water storage and a rooftop sprinkler system. Unimproved basement/storage area with possibilities for extra living space. The road is very well maintained. Leave your worries down the hill and come home to 23901 Pacific Heights.

La Canada Flintridge, CA 91011
5041
sqft6
Baths5
Beds Welcome to 1929 Lyans where timeless design meets modern comfort in the heart of La Canada. This spacious 5-bedroom, 6-bath residence spans approximately 5,041 sq ft and features soaring ceilings, an open-concept kitchen, and expansive living and dining areas filled with natural light all through out within all around quiet, serene living. Enjoy seamless indoor-outdoor flow with a gated front yard full of space for numerous cars and RV's, with the back yard outfitted with an immense modern infinity pool, ideal for cozy evenings and year-round entertaining. Large bedrooms offer suite-like baths and generous closet space. Additional highlights include a massive entertainment level for music, billiards, table games, and movie nights. Enjoy comfort and tranquility for years and decades. Located minutes from top tier schools, shopping and dining and easy access to just about everything. This rare offering combines size, style, and unbeatable location. Come see the 1929 Lyans today.
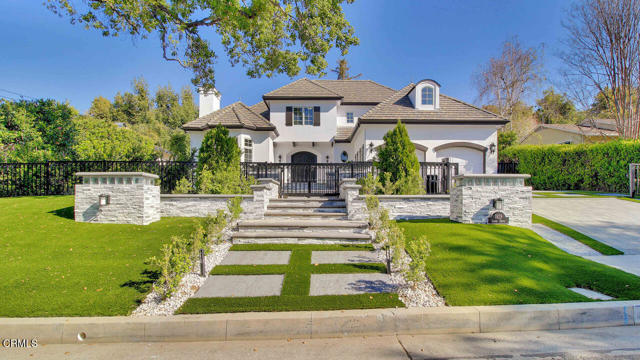
Burbank, CA 91505
842
sqft2
Baths2
Beds Welcome to 2105 N Pass Ave, a beautifully renovated 2-bedroom, 2-bathroom single-family home nestled in the heart of Burbank. This move-in-ready residence combines modern upgrades with classic charm, perfect for homeowners or investors alike. Once inside to discover a brand-new kitchen featuring sleek cabinetry, stylish countertops, and updated appliances. Both bathrooms have been completely remodeled, offering fresh, modern finishes. The home is freshly painted inside and out, enhanced by new recessed lighting throughout for a warm and inviting ambiance. With all-new plumbing, this home is as functional as it is beautiful. The detached garage 600SQF spaces-rare for the area-providing ample room for vehicles, storage, or future conversion potential. This property comes RTI-ready for an ADU (Accessory Dwelling Unit) with all plans and fees paid-a golden opportunity for added income or multigenerational living. Conveniently located near major studios, dining, shopping, and top-rated schools in the Burbank Unified School District, this cozy yet upgraded home is a must-see!
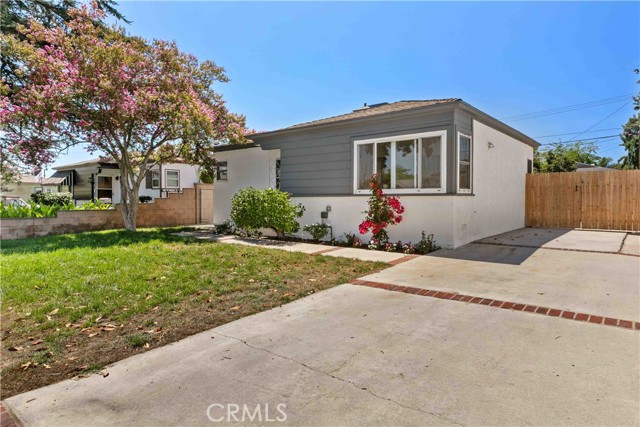
North Hollywood, CA 91605
1697
sqft2
Baths4
Beds Welcome to this charming 4 bedroom, 2 bathroom residence offering 1697 square feet of comfortable living in the heart of North Hollywood. As you enter, you are greeted by a spacious living room filled with natural light, highlighted by a cozy fireplace and gleaming tile floors that enhance the inviting atmosphere. The full kitchen showcases warm wooden cabinetry, plenty of counter space, and a functional layout designed for both everyday meals and entertaining guests. Each of the four bedrooms is generously sized, offering ample closet space and ceiling fans for year round comfort. Both bathrooms are thoughtfully designed to provide style and convenience. The open flow of the home makes it ideal for families or anyone seeking versatile living spaces. The property also offers a truly expansive backyard, complete with a covered patio perfect for al fresco dining, weekend barbecues, or simply relaxing in the California sunshine. The outdoor space provides endless possibilities, from gardening to play areas, making it a true extension of the home. Blending comfort, functionality, and location, this residence presents an excellent opportunity to own a spacious home in one of North Hollywood’s most desirable neighborhoods.
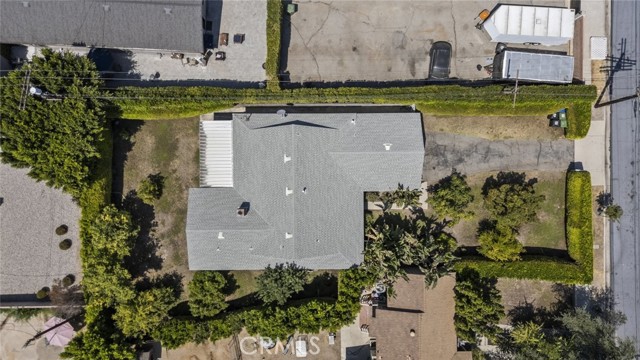
Saugus, CA 91350
3466
sqft4
Baths4
Beds 28217 Nield Ct, Santa Clarita, CA 91350 – This stunning 4 bedroom, 4 bathroom home spans 3,466 square feet and sits on a 5,014 sq ft lot tucked away on a peaceful cul-de-sac in one of the area’s most sought-after neighborhoods with no Mello Roos and a low HOA. Step inside to find a spacious and thoughtfully designed layout, ideal for modern family living. The main level features a large open floor plan with an expansive kitchen at its heart—complete with a generous center island, walk-in pantry, and seamless flow into the family room and dining area, making it the perfect space for entertaining. A flexible den or office on the first floor can easily be converted into an additional bedroom. One of the standout features is the private Next Gen suite on the main level, which includes its own living room, bedroom, walk-in closet, kitchenette, and space for a stackable washer and dryer—ideal for extended family or guests. Upstairs, a roomy loft offers extra living space along with three additional large bedrooms. The luxurious primary suite serves as a true retreat, featuring a spacious ensuite bathroom. Enjoy indoor-outdoor living with oversized sliding doors that open to a cozy California room with a built-in fireplace, perfect for relaxing year-round. The backyard is designed for low maintenance, giving you more time to enjoy your home and less time on upkeep. Located near parks, schools, and amenities, this home offers the perfect blend of comfort, flexibility, and community living.
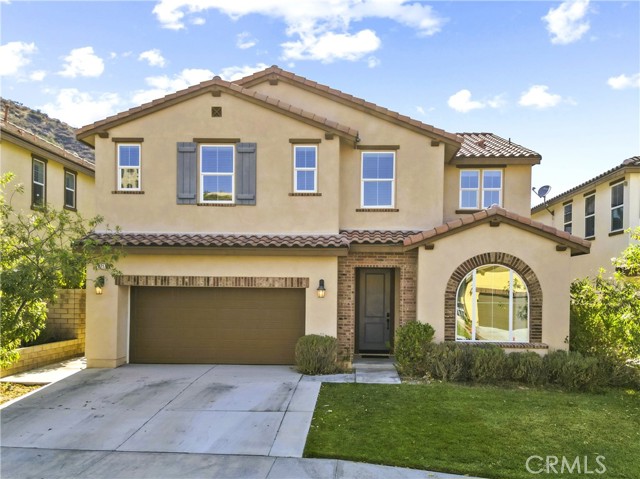
Winchester, CA 92596
1695
sqft3
Baths3
Beds New Construction – October Completion! Built by America's Most Trusted Homebuilder. Welcome to the Plan 2 at 32915 Manhattan Avenue in Towns! Step onto the inviting front porch and into a bright foyer that flows into the dining and great room—perfect for everyday living and entertaining. The kitchen offers generous cabinetry and a walk-in pantry for extra storage. A half bath is conveniently located near the garage entry. Upstairs, retreat to your serene primary suite with a spacious shower and oversized walk-in closet. A cozy loft with tech space, two guest bedrooms, a full bath, and laundry room complete the second floor. Enjoy peaceful living at Towns, surrounded by scenic views near Murrieta and Temecula. The community features a pool, BBQ area, tot lot, park, and trails, with nearby Conestoga Park offering fields, courts, and picnic spots for everyday fun. Photos are for representative purposes only. MLS#IG25178097
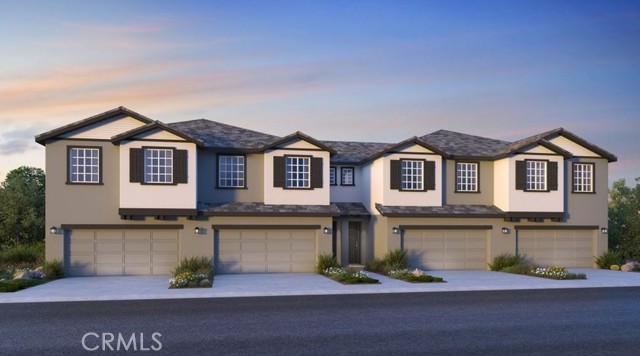
Palmdale, CA 93551
2929
sqft4
Baths5
Beds NEW CONSTRUCTION - SINGLE-FAMILY HOMES - Welcome to The Reserve at Quartz Hill, a stunning new-home community in Palmdale, featuring one and two-story homes ranging from 2,488 to 3,015 sq. ft. and with up to 5 bedrooms, 3 bathrooms. This 5 bedroom+ Loft + 4 bath (includes Multi-Gen Suite) 2,929 square foot MULTIGEN X home HAS IT ALL – welcoming covered porch and beautiful entry, a main-level bedroom and full bath PLUS a main-level MultiGEN bedroom and bath, open, expansive Great Room, Kitchen and Dining Space designed for gathering and entertaining. The Gourmet Kitchens include Quartz countertops, beautiful cabinetry and features a large kitchen island. The MultiGEN Suite features a Living Room and Kitchenette with compact Refrigerator & Microwave. Upstairs, you'll find two generous Bedrooms, a dedicated large Laundry Room and the Luxurious Primary Suite and Primary Bath with large, walk-in shower and spacious closet. This plan is a 2-car garage plan. Other amazing features include Smart Home Technology with home automation features at your fingertips.
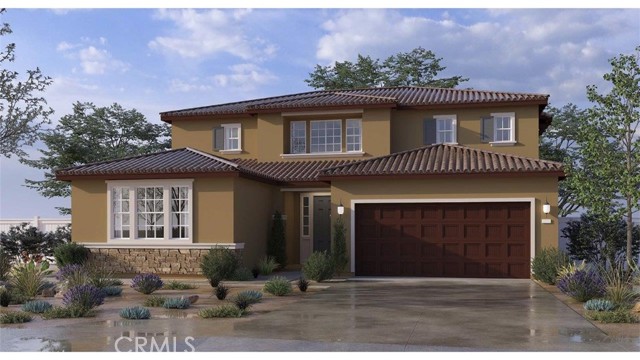
Page 0 of 0


