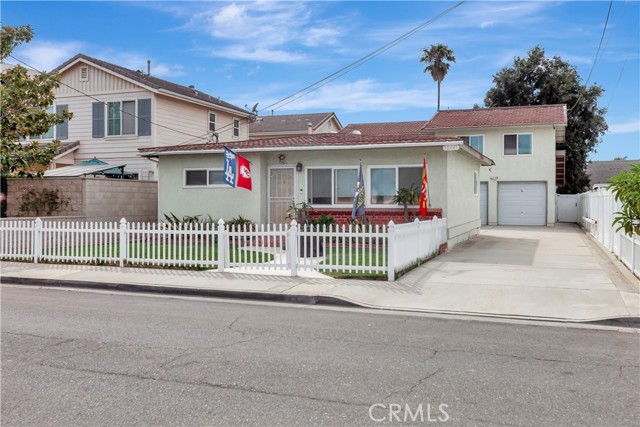favorites
Form submitted successfully!
You are missing required fields.
Dynamic Error Description
There was an error processing this form.
West Hollywood, CA 90048
0
sqft0
Baths0
Beds A rare opportunity to own a 3 beautiful Traditional-style units in the heart of West Hollywood West, one of Los Angeles' most desirable and walkable neighborhoods. Thoughtfully updated and maintained, this property offers both timeless charm and modern livability perfect for an owner-user or boutique investor seeking a flexible, high-performing asset with lasting appeal.Each residence enjoys its own private yard or outdoor retreat, offering a sense of privacy and tranquility rarely found in this high-demand location. The front unit features a spacious 1 bedroom and 1 bath layout with abundant natural light and refined finishes. The second unit mirrors a similar inviting 1-bedroom, 1-bath design, perfect for guests or extended stays. The third unit, a stylish studio with an attachment bath, kitchenette and yard that offers flexible use as a creative space, guest suite, or additional rental opportunity. Currently operated as short-term rentals, all units boast consistent year-round occupancy and excellent income potential. Whether you're looking to live in one unit and lease the others, or hold as a turnkey boutique investment, this property offers exceptional versatility and enduring value.Nestled among tree-lined streets and moments from Melrose Avenue's renowned dining, shopping, and nightlife, this property offers the ultimate in location, lifestyle, and investment potential. Rents are based on short-term rates and fluctuate by season and demand.Drive-by viewings only. PLEASE DO NOT DISTURB TENANTS. Showings available upon accepted offer.
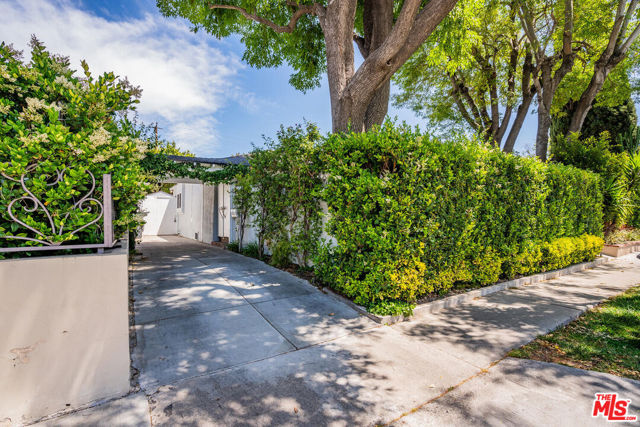
Oakland, CA 94607
0
sqft0
Baths0
Beds Remodeled Duplex from foundations on up, with secured auto front gate entry, enclosed 2 car driveway & 2 car garage. Ideal owner occupant (almost 10' ceilings throughout) with 2nd unit income! Below 7th Street, within 2 walking blocks of West Oakland BART. Upper owner unit has been remodeled with exquisite kitchen layout & appliances, 3 beds 1 bath (well appointed) Lower unit 2 bed 2 full baths, also a gorgeous kitchen ensemble & baths, with large laundry room! Each unit leads to the tranquil enclosed rear yard for entertaining or private retreat! In-unit laundry hook-ups for both 342 & 344 Peralta, with gas tankless on-demand hot water heater, with a majority of energy efficient dual pane (low-E) windows throughout.
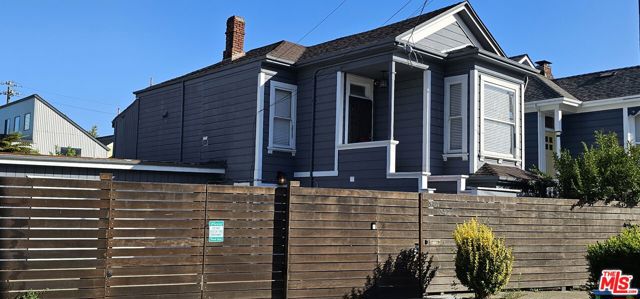
Torrance, CA 90501
0
sqft0
Baths0
Beds Prime 4-Plex Investment in Torrance! Welcome to 1601 Torrance Blvd, a well-maintained four-unit property in a convenient central Torrance location near Old Town Torrance, public transportation, and freeway access. Each spacious unit features 3 bedrooms and 2 baths with approximately 1,339 sq. ft. of living space, including a primary bedroom suite, an in-unit laundry room, and two parking spaces (one garage + one driveway). Recent upgrades include: full copper re-pipe (2022), new roof (2025), electrical panel upgrade (2025), fresh exterior paint (2025), and updated tile and vinyl plank flooring in several units. This is a great opportunity for both investors and owner-occupants—live in one unit and rent out the others! Property is subject to Los Angeles Rent Stabilization Ordinance (RSO). Potential market CAP rate of 6.80% and market GRM of 9.81. Enjoy proximity to shopping, dining, and entertainment in charming Old Town Torrance. Close also to public transportation and freeway. Residential financing options available and strong rental demand in this desirable South Bay location.
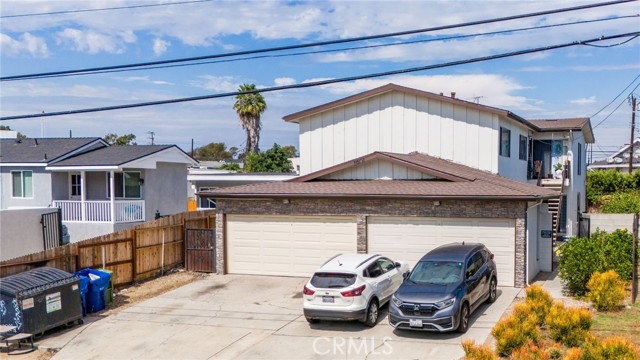
Los Angeles, CA 90003
0
sqft0
Baths0
Beds We are pleased to present 139 W Florence Ave a well-located 4-unit multifamily property in the heart of Los Angeles, with 1 unit delivered VACANT at closing! Positioned just east of the 110 Freeway, this property offers excellent access to major Los Angeles destinations, including LAX, SoFi Stadium, Downtown LA, the LA Convention Center, and the USC Coliseum. The offering includes RTI (Ready-to-Issue) plans for a 2-bedroom ADU, giving the next owner a clear path to add value and increase rental income potential. The property features two duplexes totaling approximately 2,552 rentable square feet, originally built in 1936, and situated on a 4,960 square foot LAC2-zoned lot with alley access. The unit mix consists of four (4) two-bedroom, one-bath units, with 1 unit delivered VACANT making it ideal for an owner-user or to lease at market rent. Offered at an attractive price of $850,000, this is a fantastic opportunity for investors or owner-occupants looking to live in one unit while generating income from the other three to help offset mortgage and expenses. Contact the listing broker for additional details.
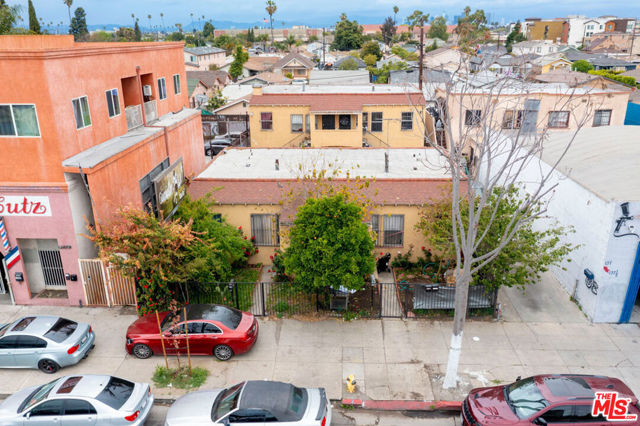
Bakersfield, CA 93306
0
sqft0
Baths0
Beds Beautifully remodeled duplex in East Bakersfield! Each unit shines with fresh updates new flooring, paint , newer mini splits systems for efficient cooling and heating and washer/dryer hookups and so much more. Each unit is separated to add to more privacy with their own yards. The front unit has 2 bedrooms 1 bathroom and the back unit features 3 bedrooms 1 bath plenty of parking space so you can accommodate multiple vehicles and Rv parking! Don't miss out on this great opportunity to live in one and rent out the other, or enjoy a steady rental income from both.
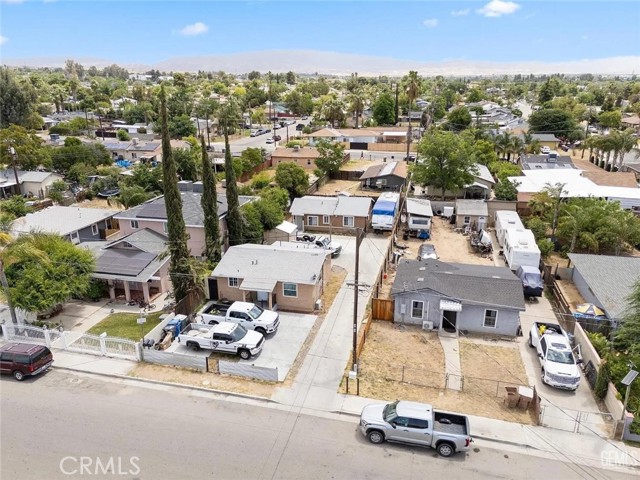
San Pedro, CA 90731
0
sqft0
Baths0
Beds Welcome to the perfect rental income property & the epitome of luxury coastal living! 4-bedroom, 3-bathroom ocean view condo is located in the Point Fermin area of San Pedro. Approx. 1,900 square feet home boasts 2 entrances & massive ocean views from inside home, plus multiple outdoor patios & balconies. Open concept bright top floor comes equipped w/large kitchen, living room & outdoor balcony w/stunning Ocean views to enjoy magical 4th of July fireworks, endless sunrises with the Pacific Ocean as the backdrop, plus distant views of Downtown LA & the harbor! Kitchen offers stainless steel refrigerator, microwave, dishwasher, double oven, dual sink basin, tons of storage space, ceiling-to-floor food pantry, 3-seat breakfast bar, granite counters, tile floors, tile backsplash & attached dining room! Living room offers prime Ocean view seating w/cozy gas fireplace, wood floors, crown molding, large sliding doors for balcony access & a wet bar. Primary bedroom is spacious & boasts Ocean views, 3 closets, balcony access, bathroom ensuite, mirrored sliding glass doors & wood floors! Home comes w/approx. 100 square feet storage room w/built-in workshop, lighting, cabinets & storage shelves. 2 bedrooms have ocean views. 2 bedrooms can be transformed into an office, home gym, storage or additional bedrooms. One bedroom is currently being used as a media room & features built-in glass display cabinets & ocean views. Home fully equipped w/radiant heating, easy care floors, walk-in tub w/jetted spa, recessed lights, mirrored sliding closet doors, built-in cabinets, low maintenance laminate & tile floors, expansive closet space & plantation shutters. Home has large laundry room w/washer, dryer, sink & more storage under staircase! Balconies are massive & you could add garden beds & furniture. Home features 2-car garage parking plus plentiful guest street parking. Home has two levels & is perfect for entertaining & lounging! Home & neighborhood are pet friendly with walk streets. Common area has elevators, ramp for wheelchair access, outside courtyard, BBQ area, treadmill, rec center & meeting room. Low HOA of $650/month includes building hazard insurance, common area electric, water, trash & gas. HOA is self-managed by homeowners. Residence near ocean walking paths, cafes, hiking trails, Cabrillo Beach, White Point Nature Preserve, Point Fermin Park, shopping, golf courses, banks, grocery stores, restaurants, marinas, parks, hospitals & the 110, 710 & 405 Freeways.

Merced, CA 95340
0
sqft0
Baths0
Beds Fantastic investment opportunity or multi-generational living in this centrally located Merced duplex! Each unit offers 2 bedrooms, 1 full bath, and approximately 770 sq ft of living space, totaling 1,544 sq ft on a spacious 7,500 sq ft corner lot. With only one neighboring property, enjoy added privacy and a peaceful setting. The front yard features a covered carport and plenty of curb appeal. Step inside to discover an open layout with indoor laundry for added convenience. The kitchens are equipped with gas ranges, ample cabinet storage, and generous counter space—perfect for everyday cooking and entertaining. Both primary bedrooms are well-sized, offering comfort and functionality. Additional interior highlights include extra storage space in a converted garage room, ideal for a home office, hobby area, or bonus storage. The large backyard provides room to relax, garden, or entertain. Located close to all the amenities Merced has to offer, this duplex blends comfort, convenience, and opportunity in one great property.
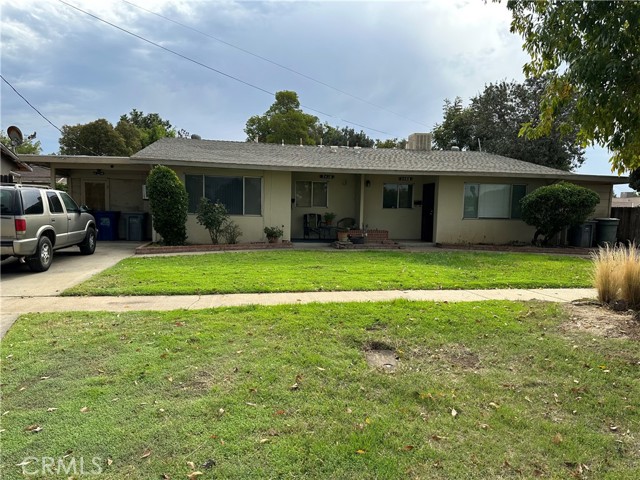
Lake Forest, CA 92630
0
sqft0
Baths0
Beds An exceptionally rare find and secluded sanctuary property, where a large single-story ranch house sits on a massive 16,113 sqft flat lot at the end of a cul-de-sac in a quiet family neighborhood. This residence offers approximately 2,500 sqft of living space and features 5 bedrooms and 2.5 baths, plus additional living areas which may present future utility. Has been used as a Daycare for a long time. The property offers tremendous flexibility and is perfect for a multi-generational estate, a unique business use, or a substantial investment opportunity. The expansive lot is a true paradise for large events, featuring a resort-caliber redwood gazebo, outdoor cooking area, wide array of mature fruit trees, and an enormous paved area with room for 12+ cars or multiple RVs/boats. Leverage this property and its huge lot to create your own masterpiece, build, expand, add a pool and or alternate income producing opportunities. The property will be delivered vacant at COE. Very close to ample shopping, entertainment, and major freeways. A large Single Story property with such giant flat and usable backyard is extremely rare in south orange county, Act Fast. By Appointment Only.
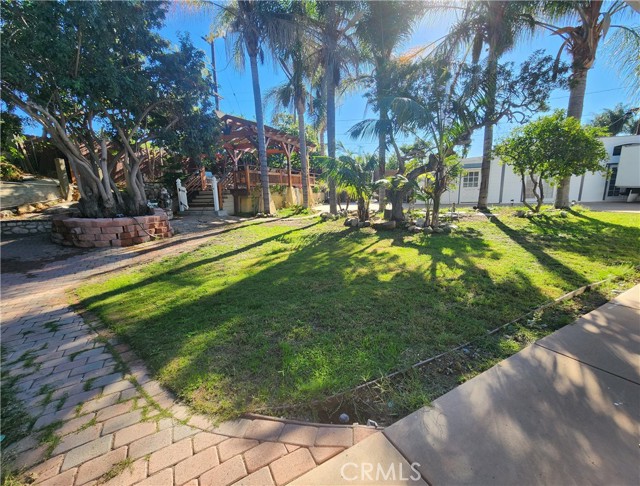
Page 0 of 0

