favorites
Form submitted successfully!
You are missing required fields.
Dynamic Error Description
There was an error processing this form.
Pinon Hills, CA 92372
$420,000
1056
sqft2
Baths2
Beds Back on the Market! Welcome to your serene desert retreat in scenic Piñon Hills. This beautifully updated 2-bedroom, 2-bath single-story home (1,056 sq ft) sits on 1.86 acres, offering privacy, comfort, and endless outdoor potential. Property Highlights: Turn-key ready: Fresh interior and exterior paint, new bedroom carpet, and a brand-new AC unit. Cozy living: Wood-burning stove, fireplace, and central heating/air for year-round comfort. Outdoor appeal: Spacious fenced yard with sweeping views and room for expansion or recreation. Prime location: Conveniently off a paved road near Hwy 138—private yet accessible. Family-friendly: Close to local schools and Phelan Community Park.
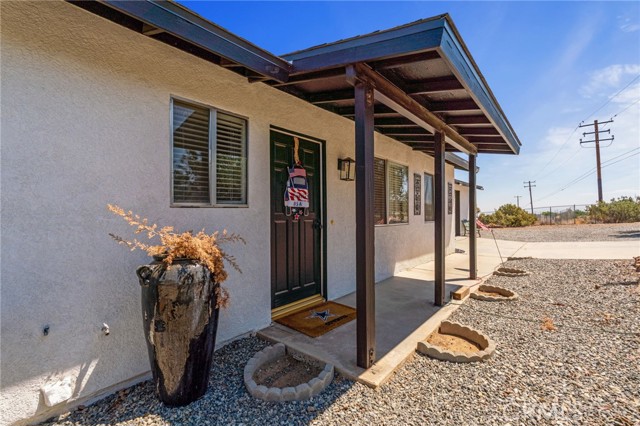
Van Nuys, CA 91406
1964
sqft3
Baths3
Beds $150,000 HUGE Price Reduction! Now priced to sell asap. LOCATED IN MIDVALE ESTATES, a hugely popular area for multi-family conversions, ADU add-on options, and the potential for enormous rental income. Many meticulous upgrades and additions are already here. Starting from the gleaming true hardwood floors that extend from the entry to the living room and throughout the formal dining room. Large kitchen with stainless steel appliances, breakfast area, and granite countertops. 3 Bedrooms, 2 bathrooms, and a separate office space located on one side of the property. Smooth ceilings, recessed lighting, wainscoting, crown mouldings, tall baseboards, and copper plumbing throughout. A large skylight in the dining room adds brightness and sunlight to the home. Towards the back, there is an extensive bonus room with beamed ceilings, a fireplace, a half bath, and a separate entrance, making this the perfect future accessory unit. The backyard has a covered patio, built-in grill, large rectangular pool, detached triple (tandem) car garage with a very long gated driveway, creating another opportunity for an easy conversion to a future ADU. The location of this home offers a unique opportunity for extensive street parking, as there are no homes across the street.
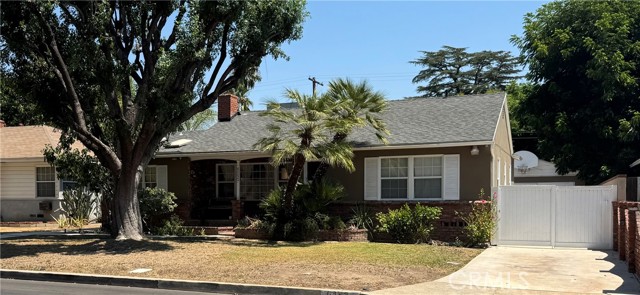
Ontario, CA 91761
1438
sqft3
Baths3
Beds NEW CONSTRUCTION! This new two-story home features an open-concept layout on the first floor that blends the kitchen, living and dining areas for seamless transitions and everyday multitasking. On the second floor, an inviting loft provides a versatile shared living area easily accessible from two bedrooms and a lavish owner’s suite with a full bathroom and walk-in closet. The kitchen features white quartz countertops and white cabinetry. Skybrook is a new series offering condos for sale at the Springhill masterplan, now selling in Ontario, CA. Residents will enjoy access to available amenities within the masterplan, including a swimming pool, tot lot, park and more. Shopping and dining options are a short drive away at Ontario Mills Mall, along with nearby entertainment destinations like Top Golf. Plus, easily plan trips and travel with proximity to the Ontario Airport.
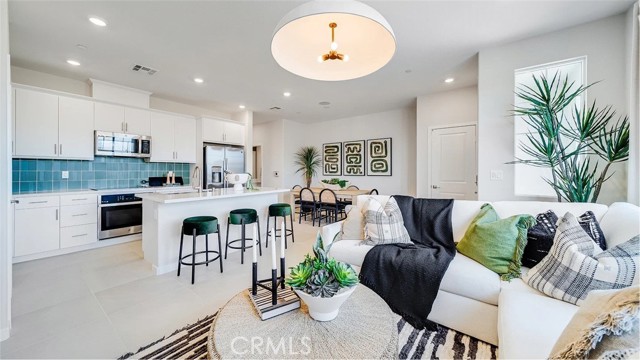
Lucerne Valley, CA 92356
1292
sqft2
Baths2
Beds Investor Special! Spacious 2-bedroom, 2-bath adobe-style home with almost 1,300 sq. ft. of living space, situated on 5 flat, usable acresin Lucerne Valley. This property offers solid bones and excellent potential for renovation or expansion—with ample space to add an additional bedroom or customize to suit. Property Highlights: Approximately 1,300 sq. ft. of living space 2 Bedrooms / 2 Bathrooms Detached garage with abundant storage Situated on 5 acres of open land Water provided by Jubilee Water District—one of the most reliable providers in the area Quiet, rural location with easy access Plenty of room for future development or additional structures Home is priced to sell and ready for your vision. Whether you’re looking for a flip, long-term rental, or a desert retreat, this property presents a strong investment opportunity. Motivated sellers – submit your offers!
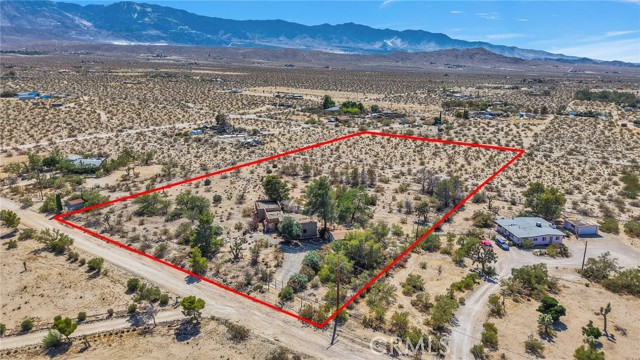
Topanga, CA 90290
2316
sqft2
Baths3
Beds Casa Cielo: A Stunning Retreat & Rare Approved Coastal Development Permit for Second Home in Topanga Canyon. Tucked into the gentle folds of Old Topanga Canyon, where the hills rise softly into the sky and ancient oaks sway in rhythm with the breeze, Casa Cielo is more than a home, it is a canyon dream, rooted in beauty, vision, and possibility. Up a long driveway, spread across nearly three private acres on two separate legal parcels, this modern Mediterranean sanctuary offers both an exquisite residence and an extraordinary development opportunity, moments from Malibu, Calabasas, and the Pacific. Your paradise on a hill, with views all around, custom built in 2002, rests on just under two-thirds of an acre, an elegant expression of warmth and architectural grace. Light pours through French doors and skylights onto pine and ceramic tile floors, while a two-story stone fireplace warms the voluminous great room. A generous chef's kitchen, with unique Picasso Green Granite countertops, walk-in pantry, and stainless appliances, opens seamlessly to an entertainer's patio, where a built-in BBQ awaits long summer evenings under canyon skies. A burbling fountain and birdsong are the music to morning coffee, or to a gathering of loved ones on the flower-framed back patio. Upstairs, two airy bedrooms share a dreamy, French inspired, Jack-and-Jill bath adorned with a clawfoot tub and antique vanities. The primary suite opens to a private balcony with panoramic views, while an open loft with built-in shelving offers the perfect nook for a library, art studio, or meditation space. Downstairs, a spacious convertible den, with its own full bath and balcony, can easily serve as a third bedroom, office, or guest retreat. Panoramic views entice from a spacious upper deck, with covered side porch, and from a lower covered patio set in the garden. Thoughtfully appointed with central HVAC, a gray water recycling system, an automatic interior sprinkler system for enhanced safety and peace of mind, and a laundry chute to a generous laundry room, Casa Cielo blends timeless aesthetics with everyday comfort. The 2 car garage has a workshop area, and has cable hookups, in case one needs a hideaway more than parking for a second car! At the bottom of the driveway, a charming cottage studio, in a private yard, invites creativity, solitude, or guests. But the true rarity lies just beyond: over a small footbridge, the second parcel, encompassing 2.33 sunlit, view acres of pristine canyon land, you'll find a refined and ready canvas for new architecture and legacy building. Unlike raw, speculative land, this property is fully vested and entitled under a Coastal Development Permit for a custom single-family residence. Utilities are already in place, with a temporary power meter and water meter installed, removing costly delays and allowing your vision to unfold without hesitation. Already graded, and with driveway access, this lot is your opportunity to create an incredible compound, with room for anything your heart desires! Gardens, orchards, horse facilities, a hobby farm, and possibly a pool. What makes this offering even more remarkable is the land's architectural pedigree. The plans were drawn by John Geiger, a celebrated architect and former member of the Taliesin Fellowship under Frank Lloyd Wright. His vision, rooted in the principles of organic architecture and attuned to the undulating canyon topography, lives on in the possibility this land holds, a legacy not only of shelter but of soul. Here, in one of Southern California's most protected and poetic enclaves, you're invited to dwell, dream, and design. Whether you embrace the sanctuary of Casa Cielo as it stands, or choose to expand the story with a second architectural jewel, this is a place where vision meets readiness, where artistry meets the earth, and where time slows to the rhythm of the canyon.
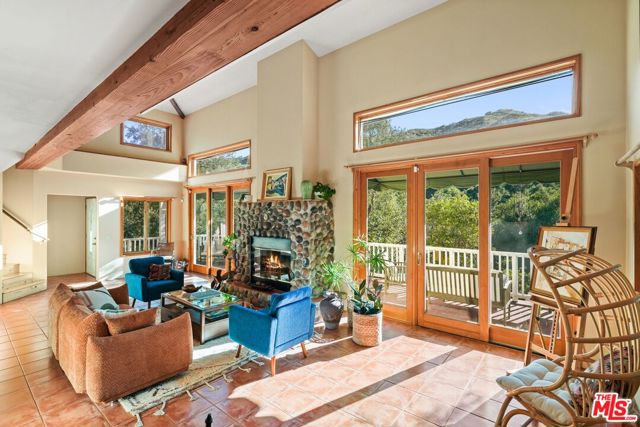
Castro Valley, CA 94552
2928
sqft4
Baths4
Beds Discover the perfect blend of tranquility and convenience in this sprawling single-level home, tucked away in the serene beauty of Palomares Canyon—just minutes from Bay Area amenities. Relax on the welcoming front porch and enjoy the sights and sounds of nature all around you. The rustic family room features open beam vaulted ceilings, a striking stone fireplace, and a wall of windows framing views of the deck, pool, trees, and nature. The kitchen offers wood flooring, tile countertops, a double oven, built-in microwave, pantry, and generous counter space—ideal for cooking and entertaining. The spacious primary suite overlooks the creek and boasts a huge walk-in closet and a large private bath with double sinks and a stall shower with two showerheads. Additional highlights include ample closet and storage space, a separate laundry room with half bath, and a .7-acre lot—big enough to spread out without overwhelming upkeep. Outside, enjoy an in-ground pool, fruit trees, a detached shop, dog kennel, carport, and private well with a 2,500-gallon water tank. The home is in original condition, offering a wonderful opportunity to customize and make it your own. Your perfect slice of heaven in the Bay Area awaits!
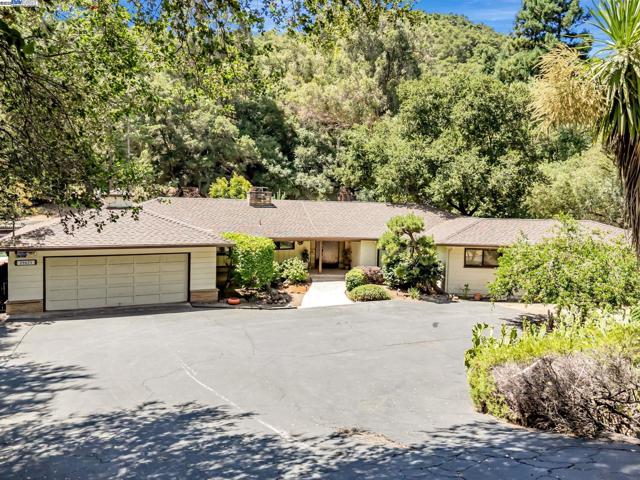
San Diego, CA 92128
1526
sqft2
Baths2
Beds Every day feels like a California getaway! From the moment you step inside this sun-filled upper corner unit, it feels less like a condo and more like a retreat. Soaring ceilings in the living and dining areas create an airy, open atmosphere. At the same time, walls of windows invite the surrounding nature in with tons of sunlight and views for miles of nearby hiking trails, mountains, and lush greenery. The well-designed kitchen offers your home chef stone counters, a tile backsplash, granite surfaces, a new touchscreen refrigerator, updated dishwasher, and sleek touch faucet - the perfect spot to whip up a quick meal before your next hike or a savory dinner with friends. The bright loft offers a flexible option for a third bedroom or home office, while the spacious primary suite features a walk-in closet and a beautifully updated bath with a walk-in tile shower. Step outside to enjoy the community’s sparkling pool and spa, or explore nearby hiking trails, coffee shops, Poway schools, and shopping - all minutes from I-15. Other highlights include freshly painted walls, newer flooring, a newly resurfaced balcony, in-unit laundry, a security system, and a private 2-car garage, all adding to that move-in-ready feel. Get ready to enjoy vacation vibes without ever leaving home!
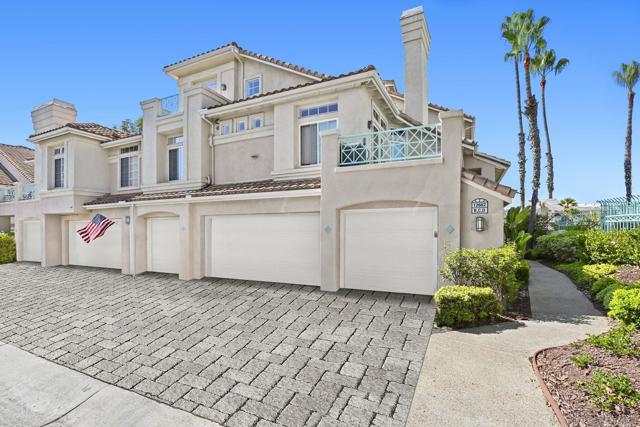
Mission Hills (San Fernando), CA 91345
2036
sqft3
Baths5
Beds Located in a peaceful Mission Hills cul-de-sac in the heart of the San Fernando Valley, 10864 Wolcott Place offers 6 bedrooms, 2 bathrooms, and approximately 2,036 square feet of living space on a generous 7,500+ square foot lot. Ideal for multi-generational living or a large household, this well-maintained residence features a bright and functional layout, including a spacious living room, formal dining area, and a kitchen with ample cabinet space. The expansive backyard is ideal for outdoor entertaining, gardening, or relaxing in peace and privacy. Additional highlights include an attached 2-car garage, two separate driveways providing ample off-street parking, and easy access for potential ADU use. Conveniently located near the 5, 118, and 405 freeways, as well as schools, parks, and shopping centers, this home offers comfort, space, and excellent accessibility in a desirable San Fernando Valley neighborhood.
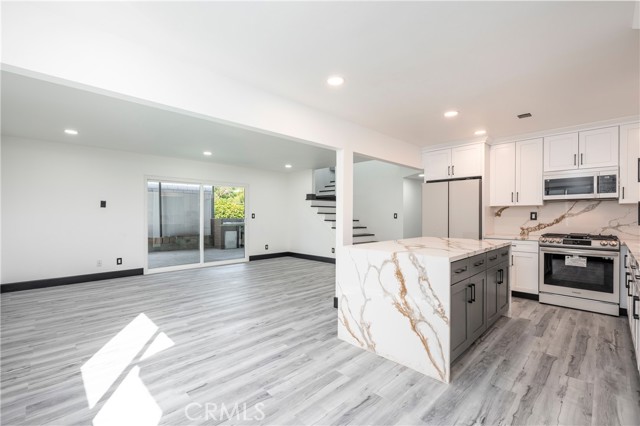
Huntington Beach, CA 92648
3281
sqft4
Baths3
Beds Come Join the Coastal Lifestyle in this like new Custom Beach Home with 3 bedrooms, 3.5 luxurious baths, over 3200 square feet of living space, and accessible Elevator to all 3 floors! Desirable location just a short stroll to Pacific City Development, Main Street Village, Beach, Pier, Parks, and Schools. Built by respected coastal home builder Bruce Roeland, and designed with a savvy eye toward the features people want: Formal living room with fireplace and access to front entertainer’s patio. All in-suite bathrooms, 2nd Floor family room, formal living & dining rooms, Chef’s kitchen open to family room with upgraded counter tops, recently refinished cabinets, breakfast bar, walk-in pantry, & professional appliances including gas stove top, dual ovens, dishwasher, refrigerator & microwave… which spills out onto the lite & brite open rear patio with fireplace. And, best of all, a luxury 3rd floor primary suite complete with large retreat/office, sunny balcony, fireplace, walk-in closet & beautiful bathroom with dual sinks, separate tub & shower. Stunning upgrades throughout including: LED lights, ring doorbell, security camera system with DVR, Nest smart home thermostat, tankless water heater, soft filtering water system, AC, custom paint, upgraded flooring, ceiling fans, Fleetwood doors, custom window coverings, & so much more! Be sure to check out the 3D Tour and 2D Floorplan Drawing! Fantastic value, priced to sell... and, this is the lowest priced Downtown HB home with an elevator!
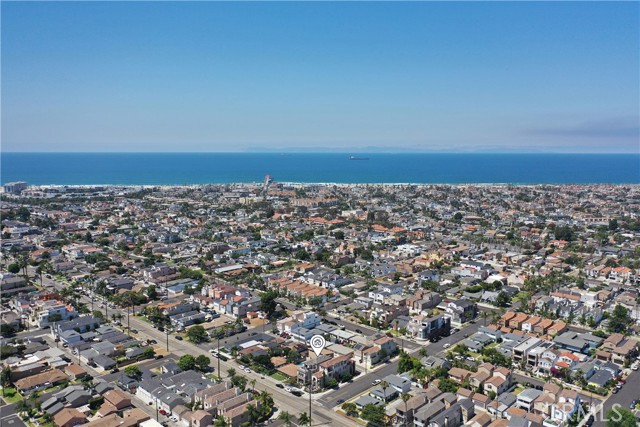
Page 0 of 0

