favorites
Form submitted successfully!
You are missing required fields.
Dynamic Error Description
There was an error processing this form.
Nipomo, CA 93444
$475,000
1344
sqft2
Baths3
Beds 1984 built manufactured home on owned land. No space rent, no HOA fee. Three bedrooms and two bathrooms. New furnace and hot water heater were both installed in 2025. Does NOT have a permanent foundation (no 433A). A permanent foundation could be installed by Story Builders out of Nipomo for about $5,200. Story Builders 805 714-7694.

Moreno Valley, CA 92557
2042
sqft3
Baths4
Beds Step into comfort and versatility with this spacious 4-bedroom, 3-bath home spanning 2,042 square feet. Set on a generous lot, it's perfectly suited for outdoor entertaining, gardening, or simply enjoying California's sunny days. Inside, the open-concept design welcomes you with bright, connected living spaces from the inviting family room to the well-equipped kitchen and dining area made for gatherings. One bedroom and a full bath are conveniently located on the main level, ideal for guests or extended family. Upstairs, the primary suite serves as a private retreat featuring an en-suite bath and walk-in closet, accompanied by two additional bedrooms and a full bath. The 2-car garage offers ample space for vehicles, storage, or a workshop setup. Centrally located near shopping, dining, and major freeways, this home blends everyday convenience with thoughtful design a perfect fit for modern living. This is a great opportunity for someone to come in and customize this home to their own preferences as this home is being sold as-is. Please do not disturb the occupants!
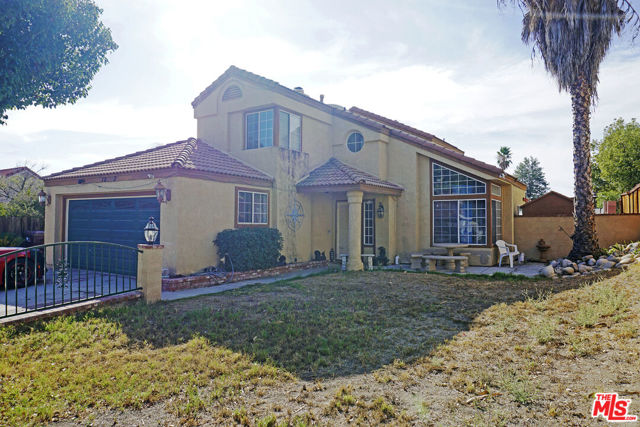
Los Angeles, CA 90025
1650
sqft3
Baths3
Beds Located in the heart of West Los Angeles, this top-floor corner unit offers the perfect balance of bright living spaces, comfort, and convenience. Ideally situated near UCLA, local beaches, major freeways, and a wide variety of dining and shopping options, with a Target located just across the street for everyday convenience, this home provides easy access to the best of city living while maintaining a peaceful atmosphere. The unit features three bedrooms, including two spacious rooms and a third room that's perfect for a home office or guest space. The living room opens to a large private balcony, ideal for enjoying a morning coffee or relaxing in the evening breeze. The primary bedroom also includes a smaller private balcony, adding an extra touch of openness and charm. Additional highlights include two gated parking spaces and community EV charging stations managed by the HOA, offering modern convenience for electric vehicle owners .With only a handful of units in the building, this top-floor residence offers a rare combination of privacy, natural light, and a highly desirable West Los Angeles location.
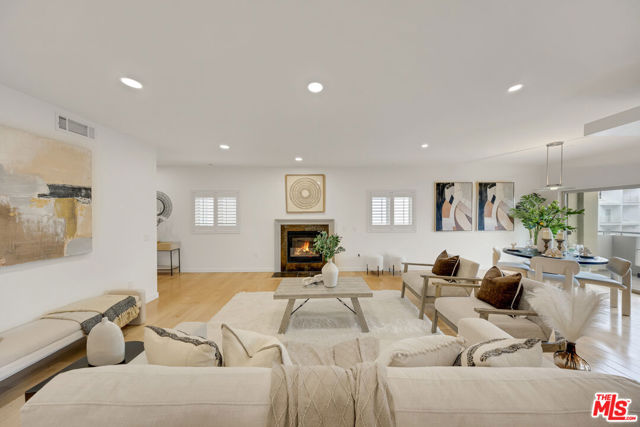
Hemet, CA 92543
1046
sqft2
Baths3
Beds Welcome to this charming single story Hemet home with great potential! This 3 bedroom, 2 bathroom 1046 square foot single story home built in 2003 sits on a generous fully fenced 7841 square foot lot, providing plenty of space and convenience. Featuring an attached 2 car garage and an extended dirt on the side of the driveway area perfect for potential RV parking, this residence combines comfort with practicality. Upon entering, you will be greeted by an abundance of natural light that fills the home. The tile floors and natural light create a warm atmosphere throughout. As you enter, a versatile space awaits, perfect for use as a family room or living area. The kitchen offers a blank slate for your renovation ideas. It opens directly to the dining area with a door for direct garage access, creating a connected and functional layout, and features tile flooring throughout. The hallway bathroom features a shower/tub combo, single sink vanity, and tile flooring. The spacious master bedroom impresses with wood plank flooring, a closet, a ceiling fan, and a sliding glass door leading to the backyard. The master also includes an attached bathroom with a shower/tub combo, single sink vanity, and tile flooring. The additional bedroom offers wood flooring, ceiling fans and generous closet space. The expansive outdoor area serves as a blank canvas for your landscaping preferences, providing plenty of space in both the rear and side yards to add your personal touch. The property features concrete patio, perfect for relaxing or entertaining guests. Whether you envision a garden, a space for outdoor gatherings, or a play area, this property can cater to your desires. Conveniently located near shopping centers, freeways, and highways, this home offers a perfect blend of comfort and accessibility.
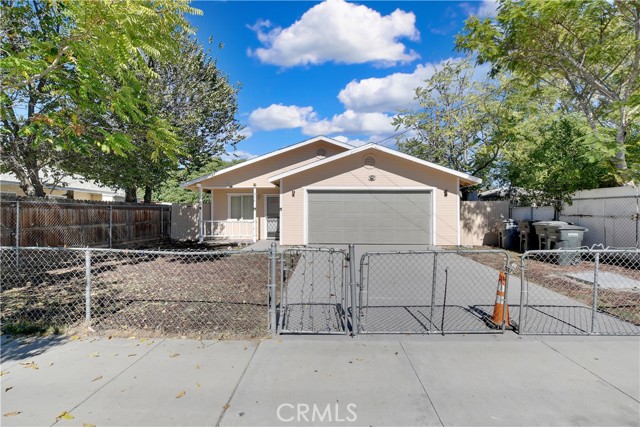
Idyllwild, CA 92549
1044
sqft1
Baths2
Beds Oakwood Cottage, circa 1930 vintage cabin that perfectly captures the spirit of ''Olde Idyllwild.'' Lovingly renovated with today's comforts while preserving its timeless character, this enchanting cottage sits on a large, flat, tree-lined lot just a short 2-min stroll to the village shops, cafes, and galleries. Brimming with rustic charm, the home features beautifully refinished original Douglas fir floors, a true wood-burning fireplace, and a cozy ambiance that invites relaxation. Modern updates over the yrs include new electrical, plumbing, insulation, roof, cabinetry, & elegant marble countertops. Comfort meets convenience with 3 mini-split systems for heating and air conditioning, plus an EV charger. Location is a plus, while the property's setback from the street ensures privacy & a peaceful retreat-like feeling. Outside, the original detached barn, restored & full of character, offers endless possibilities: an entertaining space, guest quarters, studio, storage, or potential ADU conversion (buyer to verify). Rarely do ''Olde Idyllwild'' cottages this close to town come available. Oakwood Cottage is a storybook opportunity to create lasting memories in the heart of Idyllwild.
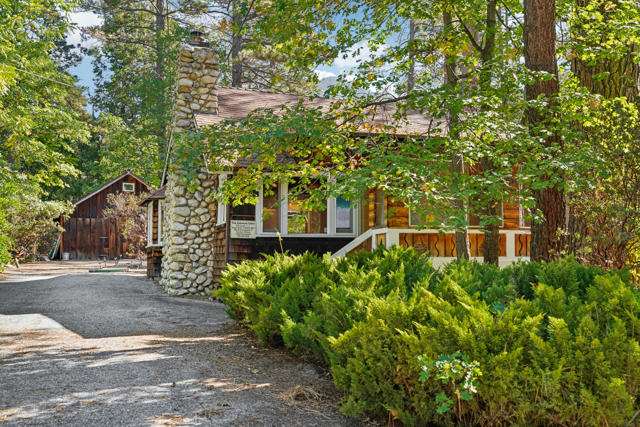
Oceanside, CA 92054
1704
sqft2
Baths3
Beds Located west of I-5 in a quaint and picturesque neighborhood of Coastal Oceanside, this home captures the essence of beachside living. It sits proudly on a large and elevated corner lot with clear ocean views and timeless California bungalow character. Just moments from the sand, this property offers the perfect blend of charm, comfort, and coastal convenience. Enjoy beautiful ocean views from your living room, kitchen, and expansive west-facing deck—the perfect place to soak in colorful sunsets and cool coastal breezes. With all living space on one level, this 3-bedroom, 2-bath home spans approximately 1,704 sq. ft., blending vintage charm with thoughtful modern upgrades. Outdoor living shines here with multiple inviting spaces— two west-facing decks for entertaining, serene garden areas, and a covered patio with BBQ area for laid-back evenings. Additional highlights include a two-car garage with electric car charger, two additional covered parking spaces, paid-off solar (installed 2023), mini-split in the primary bedroom, whole-house fan, and ample storage throughout. The prime location delivers incredible walkability—stroll to the beach, trendy coffee shops, popular restaurants, and the iconic Oceanside Pier. Commuters will love the easy access to the train and major coastal routes. Don’t miss this opportunity—homes like this rarely come to market. Experience the best of the coastal lifestyle in one of Oceanside’s most desirable beachside neighborhoods.
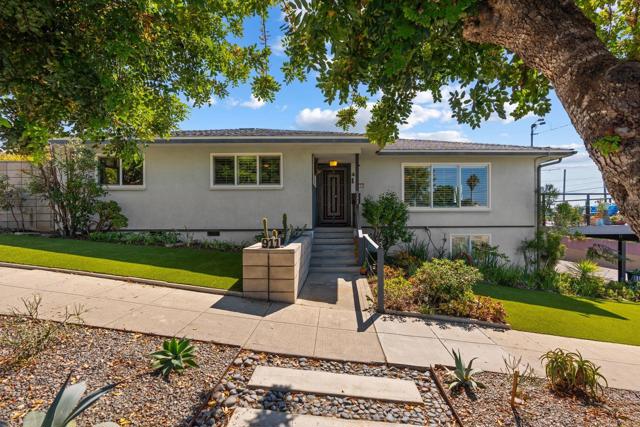
Hacienda Heights, CA 91745
1035
sqft1
Baths3
Beds This rare single-level home is perfectly positioned on a quiet cul-de-sac with a desirable north–south orientation, offering the ideal blend of privacy, tranquility, and convenience. Located just three rows of houses away from the freeway, the property enjoys complete peace and quiet — no traffic noise can be heard inside or outside. Meticulously maintained, the home features three comfortable bedrooms, each equipped with ceiling lights and one bedroom has a ceiling fans to enhance comfort and energy efficiency. It also includes one beautifully tiled full bathroom and a bright, spacious living room filled with natural light through large windows, creating a warm and inviting atmosphere. The functional kitchen offers ample cabinetry and counter space, making it ideal for daily cooking and family meals. The dining area connects seamlessly with the living room, providing an effortless flow for both casual dining and entertaining. The finished garage offers versatile space that can be used as a home gym, office, or hobby room, while the driveway easily accommodates two vehicles. A side yard with RV parking adds extra flexibility for travel or additional storage. Step into the private backyard retreat, where multiple mature fruit trees and a dedicated vegetable garden create a lush, vibrant outdoor environment — perfect for relaxation, gardening, or entertaining guests. The front yard is equally charming, featuring green lawns and colorful flowers blooming just outside the bedroom windows, adding warmth and beauty to the home’s curb appeal. Ideally located near restaurants, supermarkets, pharmacies, and banks, this home offers a peaceful residential atmosphere with everyday conveniences just minutes away — perfectly balancing comfort, serenity, and lifestyle.
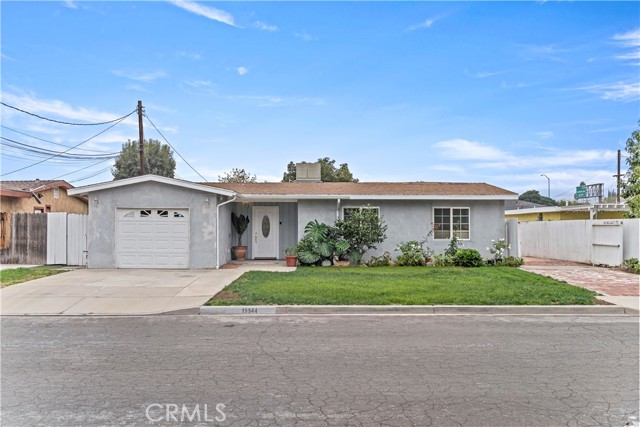
El Cajon, CA 92020
960
sqft2
Baths2
Beds Spacious 960 sq ft 2 bed, 2 bath ground-level condo in a gated updated complex. Your attached garage is just steps away and you’ll never have to worry about parking. Complex amenities include pool, spa, and a clubhouse. Owner is in process of moving, be aware of personal items throughout the house.
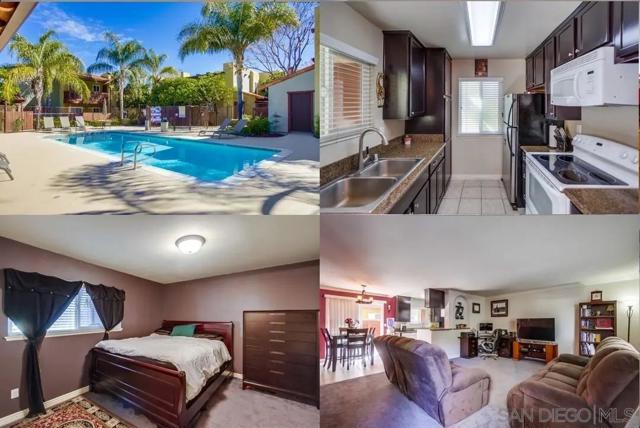
Temecula, CA 92592
2648
sqft3
Baths4
Beds Welcome to this pristine pool home, which backs up to a beautiful natural reserve, no rear neighbors, in Temecula’s coveted Redhawk Community, adjacent to Morgan Hill. Stunning curb appeal, hickory hardwood floors downstairs, & move in ready. Enter to a sunlit living/dining area and open kitchen with granite counters, island seating, walk-in pantry, and family room with a fireplace. The main level includes a half bath, laundry, storage, and 2-car garage. Upstairs you’ll find an expansive loft, built-in desk, 3 guest bedrooms, guest bath, and an oversized primary suite with a walk-in closet, soaking tub, shower, and dual vanities. The backyard features a pool/spa with new heater and pump, lush landscaping and stamped concrete. Low HOA, award-winning schools, near shopping, dining, Wine Country, and Old Town Temecula.
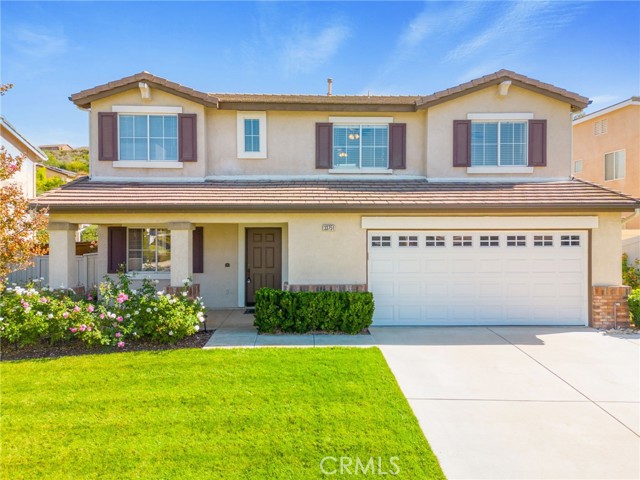
Page 0 of 0

