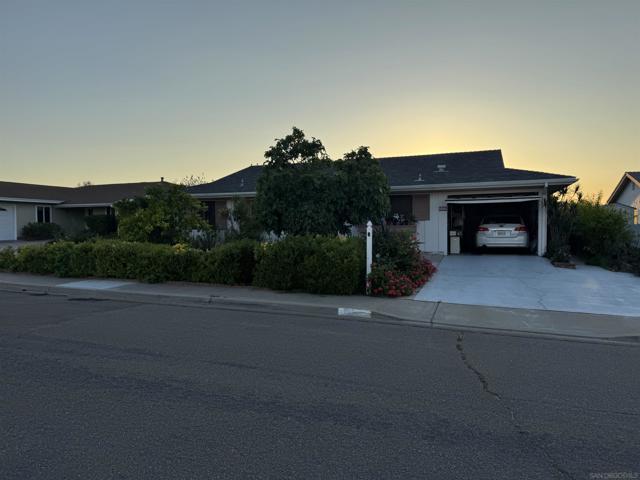favorites
Form submitted successfully!
You are missing required fields.
Dynamic Error Description
There was an error processing this form.
Irvine, CA 92612
$2,550,000
2100
sqft3
Baths3
Beds Located in the highly desirable Turtle Rock Pointe community, a haven of neighborly warmth and charm, this outstanding end unit home boasts breathtaking unobstructed panoramic views of city lights and the scenic Strawberry Farms golf course - spectacular views that can be appreciated from nearly every room throughout the residence. This beautifully reimagined home encompasses nearly 2,100 square feet of thoughtfully enhanced living space, having undergone an impressive remodel with extensive high-end improvements including brand new windows and doors throughout, elegant custom luxury vinyl wood flooring, a stunning custom staircase, personalized fireplace, and numerous additional enhancements. Perfectly situated on a tranquil cul-de-sac, this end unit features a wonderful backyard retreat with ample space for outdoor dining and entertaining, plus a lovely lawn area that's perfect for children and pets to enjoy. Enter to discover bright, airy interiors with an inviting open concept design that seamlessly connects the kitchen nook, formal dining room, elegant living room, and comfortable family room. The tastefully renovated kitchen features top-quality stainless steel appliances, while the luxurious primary suite offers a partially remodeled resort-style bathroom with a separate walk-in shower, indulgent soaking tub, double vanities, LED mirror, and an oversized walk-in closet. This three bedroom, three full bathroom residence includes a highly desirable downstairs bedroom perfect for guests or multi-generational living, and the upstairs secondary bathroom has also been partially remodeled. The roomy two-car garage offers excellent storage and convenience. Turtle Rock Pointe represents an exclusive enclave of just 188 homes, creating an intimate community atmosphere where residents enjoy friendly interactions and peaceful walks along tree-shaded streets. Community perks include access to two distinct pools and spas. The location provides excellent access to top-rated schools including Concordia, UCI, Uni High, Vista Verde, and Bonita Canyon Elementary, while being just minutes from Orange County's renowned beaches, diverse shopping and dining options, and convenient freeway connections.
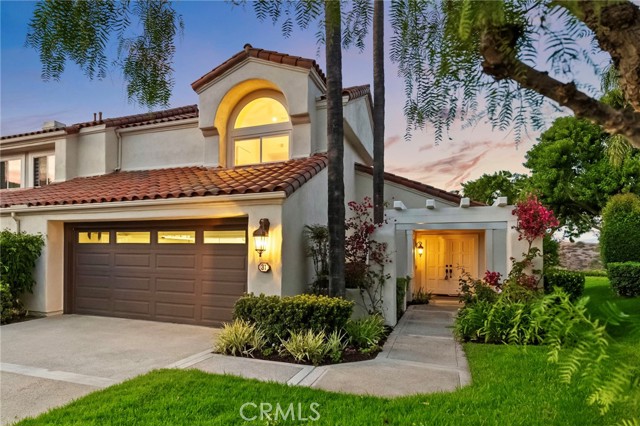
Rimforest, CA 92378
623
sqft1
Baths2
Beds Welcome to the Bear Foot Den, a charming mountain cottage perfect for vacationers and full-time residents alike! Nestled in an ideal location with easy access to local neighborhoods, this delightful home features shiplap walls and hardwood floors plus many adorable vintage touches. Enjoy meals in the cozy dining nook with views of a picturesque rock wall and surrounding trees. A spacious loft provides additional sleeping or storage space, and the stunning views of the forest are truly breathtaking. After a day of exploring, unwind in the dry sauna or the hot tub on the enclosed patio. The detached guest house is perfect for hosting friends and family. There is room to expand in the laundry/build-up area that can be accessed from the living room or outside. Sale includes the adjacent lot of 2,900 sf. Plus, furnishings, a sled, and a canoe are all included!
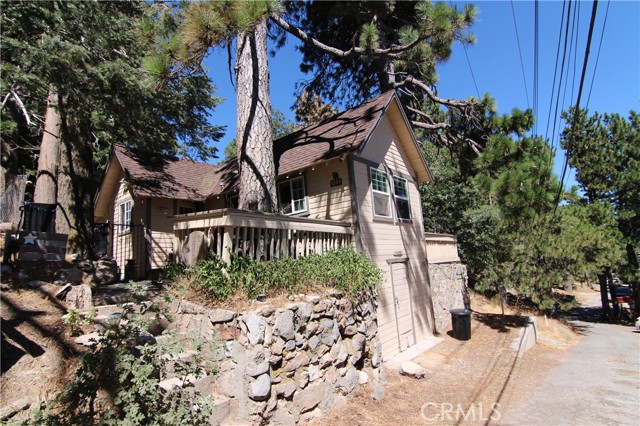
Pasadena, CA 91107
2334
sqft3
Baths4
Beds First time on the market since 1990! Nestled on a desirable corner lot in Pasadena’s Villa Highlands, this 4-bedroom, 3-bath residence was fully rebuilt to the studs in 2015 and has been lovingly and meticulously maintained. The open floor plan showcases a formal living room, family room, and charming breakfast nook. The elegant kitchen offers bay windows with front yard views and a commercial-grade exhaust for gourmet cooking. The master retreat features vaulted ceilings and a spa-inspired bath with a towel warmer. Additional highlights include synthetic hardwood floors made in Italy, bidets in all bathrooms, abundant natural light, and refined finishes throughout. Outdoor living is complete with a spacious covered patio, mature fruit trees, and a 3-car garage with custom wood design doors—perfect for entertaining or relaxing in style.

Van Nuys, CA 91411
1113
sqft2
Baths2
Beds Beautifully renovated and move-in ready, this ground-floor condo at The Colonies offers a fresh take on comfortable living in the heart of Van Nuys. Featuring 2 spacious bedrooms and 2 full bathrooms across 1,113 sq ft, the home has been thoughtfully updated with modern finishes throughout. The bright and open living area includes a decorative fireplace and sliding doors that open to a private patio, perfect for indoor-outdoor relaxation. The brand-new kitchen shines with updated cabinetry, countertops, and appliances, while both bathrooms have been stylishly refreshed with contemporary fixtures. The primary suite boasts a walk-in closet and an en-suite bath. Additional highlights include in-unit laundry, central air and heat, and new flooring throughout.Residents enjoy a secure gated community with resort-style amenities, including a pool, and beautifully landscaped grounds. Two assigned covered parking spaces are included. Conveniently located between Kester Ave and Noble Ave, with quick access to shopping, dining, and the 405 freeway, this home combines style, comfort, and convenience in one inviting package.
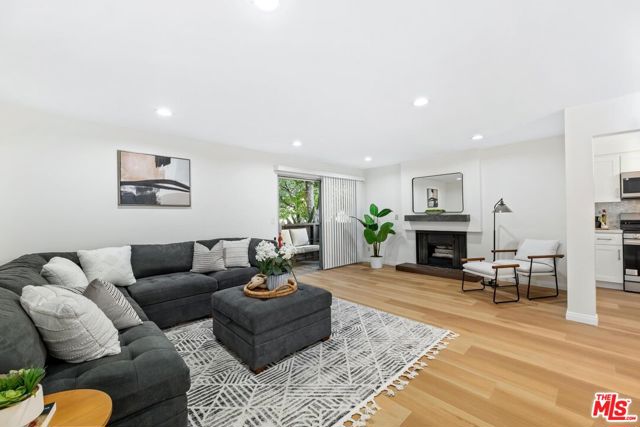
Mission Viejo, CA 92692
2539
sqft3
Baths4
Beds Welcome to your forever home!! This beautifully maintained home is nestled towards the end of a cul-de-sac within the highly coveted Califia tract in South Mission Viejo. This 2 story Mediterranean style home boasts 2539sqft of living space with 4 bedrooms + bonus room that can be converted into a 5th bedroom and 2.5 baths. Craftmanship and elegance is displayed as you walk through double doors with clear and beveled leaded glass windows. Enter into the living room with travertine floors, vaulted ceilings with multiple windows appointed with plantation shutters, offering the best natural light to brighten the home. A seamless transition straight into the dining room with French door access to the back yard patio and wrought iron accents into the kitchen area. The warm and spacious kitchen design includes dark cabinetry and island, granite countertops and finished with travertine style backsplash and stainless steel appliances. The open kitchen to family room area is ideal for entertaining or serene ambiance by the fireplace. Elegant finishes continue with the wrought iron spiral staircase and high chandelier leading up to the second floor. New carpet on the stairs and bedrooms, as well as new interior paint. Walk into your large master bedroom and ensuite bathroom, with large windows, plantation shutters, high ceilings and direct access to additional sitting or office area with closets and can be converted into a 5th bedroom. French door access to a balcony overlooking the back patio and surrounded by tall greenery for added privacy. Walk into your own little personal spa with a large jetted corner bathtub and overhead chandelier and large privacy windows to soak in comfort. 3 more bedrooms and an additional bathroom finish off the upstairs. Separate laundry area downstairs with access to side patio area and next to the spacious 3 car garage with epoxy flooring. You can keep your home cool and comfortable with peace of mind thanks to the 4.75 kw solar system and 2 year old HVAC system. Reap all the benefits of a Waterboy whole house water filtration and conditioning system. Add to this award winning schools that the area has to offer, including Bathgate Elementary within walking distance. Close proximity to all the shopping, dining and amenities Mission Viejo has to offer! Lake Mission Viejo access with summer concerts, movies and fireworks. There is also a beach club and paddleboarding/boating!
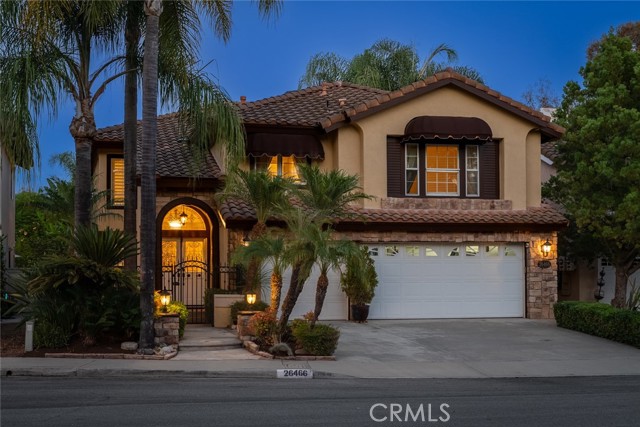
Long Beach, CA 90807
3563
sqft4
Baths6
Beds The Greatest Opportunity in Bixby Knolls! Welcome to 4485 Myrtle Avenue, an iconic Spanish-style estate that perfectly blends timeless character with modern living, offering a rare chance to own one of the most coveted properties in the heart of Long Beach’s most sought-after neighborhood. With 6 bedrooms, 4 bathrooms, and 3,563 sq. ft. of beautifully curated space, this home delivers everything today’s buyers are seeking: history, elegance, and a true sense of community. Step inside and be captivated by the sunlit living room, where French doors open to a wraparound veranda and a resort-style backyard. The grand fireplace and arched details evoke the warmth and sophistication of a European villa. A formal dining room, framed by French doors and picture windows, creates the perfect setting for gatherings with friends and family. Your chance to experience the chef’s kitchen and breakfast nook, tastefully remodeled in recent years, marry timeless Spanish charm with contemporary convenience with room to personalize to become your own sanctuary. Downstairs, a versatile bedroom has been reimagined as a cozy family room with a built-in sound system, while upstairs features 6 spacious bedrooms, including a generous primary retreat with serene views. This property is also a dream for those with an adventurous spirit offering 4 garages, including one large enough for a boat or RV. Two upstairs balconies overlook both the peaceful, tree-lined street and the private backyard oasis with a sparkling pool, perfect for year-round entertaining. But what truly sets this home apart is its location in vibrant Bixby Knolls. Top-rated schools, Los Cerritos Elementary School, Longfellow Elementary School, Hughs Middle School to family-friendly parks are just minutes away. Walk to trendy restaurants, artisanal coffee shops, and boutique shopping. Enjoy First Fridays, farmer’s markets, and a lively local art scene. Quick access to major freeways, making LA and Orange County commutes seamless. This is more than a home, it’s an opportunity to join a thriving community where young families are putting down roots, drawn by the charm of historic architecture and the energy of a growing cultural hub. With its blend of character, space, and unbeatable location, 4485 Myrtle Avenue is the lifestyle upgrade you’ve been waiting for.
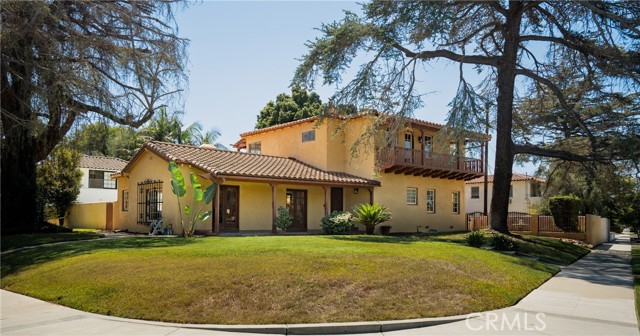
Indio, CA 92203
1512
sqft2
Baths2
Beds Seller is offering seller financing on this Beautifully Upgraded Hideaway Plan in Sun City Shadow Hills. Room for Pool! Built in 2012, this highly upgraded Phase 3 Hideaway plan offers 1,512 sq. ft. of open-concept living in one of the newest areas of Sun City Shadow Hills, Indio's premier 55+ active adult community. Featuring 2 bedrooms, 2 baths, plus a versatile den that can easily be a third bedroom or home office, this home checks all the boxes. The modern front elevation is enhanced by easy-care desert landscaping and a large, pool-sized lot. Inside, 24x24 diagonal-set modern tile flows through the main living spaces, complemented by plantation shutters throughout. The chef's kitchen boasts crisp white cabinetry, granite countertops, a stool-height prep island, dining area, and great room perfect for entertaining. The spacious primary suite includes patio access through a glass slider and features a barn-style door leading to the luxurious bath with dual vanities, walk-in shower, and a generous walk-in closet. Guest bedroom and primary closets have upgraded diagonal patterned carpet. The extended garage includes an insulated overhead door, anchored storage cabinets, and side door access to a walkway connecting to the driveway. Outdoor living shines here with an extended concrete patio, Alumawood cover, fire pit, tranquil water feature, raised garden beds, and gorgeous sunset skies.Enjoy resort-style living in Sun City Shadow Hills, with championship golf, pickleball, tennis, fitness center, pools, clubhouses, and endless activities. This move-in ready home offers comfort, upgrades, and space to design your dream desert lifestyle.
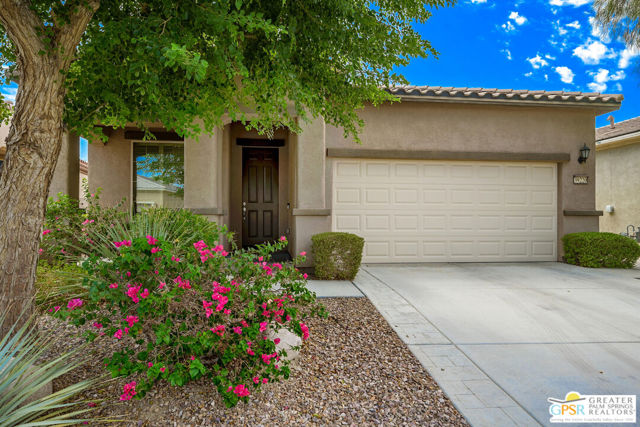
La Verne, CA 91750
2107
sqft3
Baths3
Beds Welcome to this beautifully updated two-story North La Verne home that perfectly blends comfort, style, and functionality. Featuring 3 bedrooms and 3 bathrooms, this inviting home offers a bright, open floor plan ideal for both everyday living and entertaining. Step inside to discover a spacious living room with a cozy fireplace and abundant natural light that flows seamlessly into the dining area complete with sliding door access to the backyard. The remodeled kitchen is a true centerpiece, showcasing a large center island, elegant quartz countertops, and ample cabinetry, making it both beautiful and practical. A separate family room provides additional space to relax, also opening to the backyard for effortless indoor-outdoor living. The main floor features a ¾ bathroom for convenience. Upstairs, the primary bedroom offers a peaceful retreat with plenty of natural light, a private balcony, and a stylish ¾ bathroom. The upstairs is complete with a full bathroom upstairs, providing comfort and flexibility for family and guests alike. The backyard is designed for relaxation and entertainment, featuring a sparkling pool and spa perfect for sunny California days and evening gatherings. Additional highlights include new interior paint, new carpet, new vinyl flooring, dual-pane windows, recessed lighting, central A/C, and a 2-car attached garage with direct home access. Nestled in a desirable La Verne neighborhood near schools, parks, shopping, and dining, this home offers the perfect balance of comfort, convenience, and community. Don’t miss your opportunity to make this beautiful home yours!
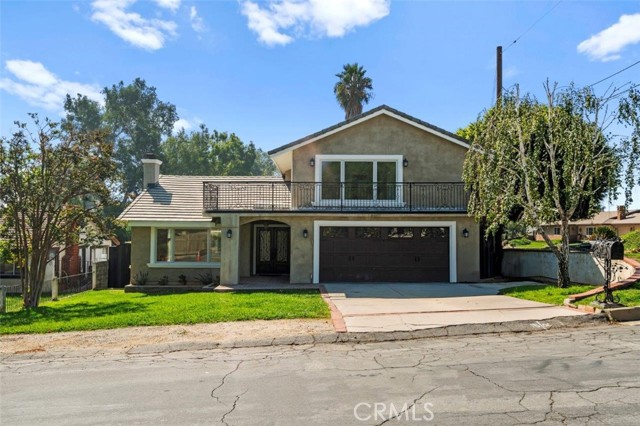
Page 0 of 0

