favorites
Form submitted successfully!
You are missing required fields.
Dynamic Error Description
There was an error processing this form.
Van Nuys, CA 91405
$524,900
1365
sqft3
Baths2
Beds Rare End-Unit Townhome in Highly Desirable Kimberly Woods! Step into style, comfort, and creative energy with this 2 bed, 2 ½ bath, 1,365 sq. ft. corner-unit townhome—a rare opportunity in the sought-after Kimberly Woods community. This home’s open-concept floorplan is filled with natural light, featuring a bright dining area and a cozy living room that opens to a private patio, perfect for morning coffee or entertaining under the stars. The attached 2-car garage with a bonus room—ideal as a home office, studio, or gym—plus in-unit laundry add everyday convenience. Upstairs, you’ll find two spacious bedrooms, including a primary suite with both a standard and walk-in closet, offering plenty of storage and comfort. As part of Kimberly Woods, enjoy resort-style amenities: a 40-foot pool, jacuzzi, sauna, and two parks—a true oasis just minutes from LA’s entertainment heartbeat. Perfectly situated near major studios, creative hubs, and dining, this location is a dream for entertainment enthusiasts or anyone who wants to be close to the action while enjoying a peaceful retreat. End-units in this community are rare—schedule your tour today before it’s gone
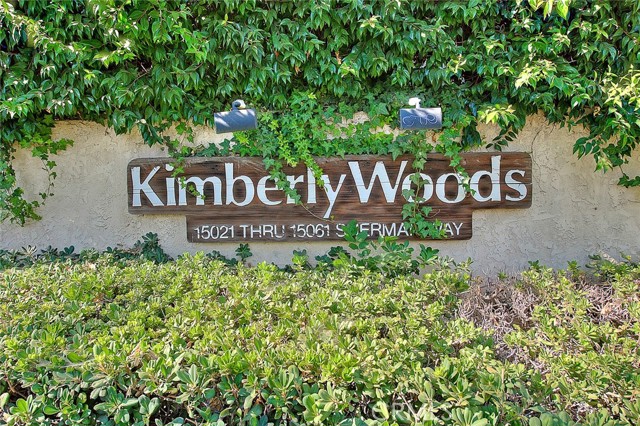
La Jolla, CA 92037
3852
sqft4
Baths4
Beds This stunning Monterey Colonial-style home is elevated above the street, offering sweeping panoramic horizon ocean views up the northern coastline. As you step inside, you’ll immediately notice the high ceilings, central staircase, multiple fireplaces, elegant arched doorways, and open floor plan, all complemented by French doors that seamlessly connect the indoors to the outdoors. The tastefully upgraded kitchen, featuring high-end appliances, is paired with an adjacent dining area and family room, creating an ideal space for entertaining. A large living room, framed by expansive windows, showcases breathtaking territorial and ocean vistas. Rich hardwood floors throughout enhance the home’s refined, understated luxury. On the main level, you'll find a thoughtfully designed office/bedroom with custom cabinetry and a fireplace, along with a private bedroom suite, both sharing a private bougainvillea garden view. Pass the laundry room and enter an attached two-car garage with access from Olivet Lane. Upstairs, an additional bedroom and a spacious, luxurious primary suite await. The primary suite features dramatic views with an oversized fireplace and a stylish bathroom with custom walk-in closets. There is no shortage of outdoor space, the primary bedroom offers a private balcony, and a large shared balcony perfect for enjoying the mesmerizing views of La Jolla cove. The sunny backyard is highlighted by a pool and spa, offering a serene space for relaxation, while the front yard boasts covered seating and a turfed play area, all enclosed by privacy gates. The home’s coveted location is within walking distance of the Village and offers easy ingress and egress, making it as convenient as it is desirable. With its upgraded condition, panoramic views, and appealing features, this property is truly one to be seen.
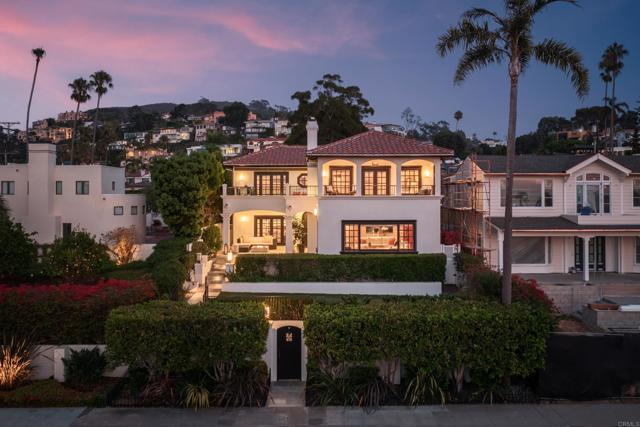
Moreno Valley, CA 92557
1924
sqft3
Baths3
Beds Welcome to this beautiful 2 story home located in the highly sought after Sunnymead Ranch community! Just a short distance from the lake and resort style amenities, this 3-bedroom, 2.5-bathroom home offers both comfort and convenience. The first floor features a spacious living area and cozy fireplace in the tv room, perfect for family gatherings or relaxing evenings. The home has been freshly painted and includes brand new carpet throughout, offering a move in ready experience. Upstairs, you’ll find all three bedrooms. Two of the secondary bedrooms are connected by a convenient Jack and Jill bathroom, while the primary suite offers a generously sized closet and a spacious en-suite bathroom with a separate shower and tub. Step outside to a private and peaceful backyard patio ideal for relaxing or entertaining guests. Residents of Sunnymead Ranch enjoy access to top tier amenities including a private lake, clubhouse, pool and spa, gym, tennis and pickleball courts, volleyball courts, walking trails, and more, all with a low HOA fee. Don’t miss this opportunity to live in one of Moreno Valley’s most desirable communities!
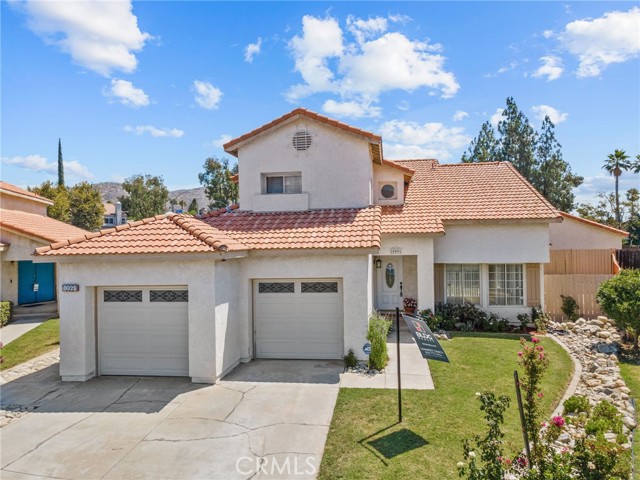
Chatsworth, CA 91311
2211
sqft3
Baths4
Beds Perched above Chatsworth on a private 13,249 sq ft flag lot, this freshly renovated 4-bedroom, 2.5-bath home offers panoramic views of the San Fernando Valley. The 2,211 sq ft layout has been thoughtfully updated in 2025 with major system improvements including a new roof, HVAC, and a brand-new main sewer line to the city connection; interior renovations featuring a modern galley-style kitchen and updated bathrooms; exterior upgrades such as a new driveway and patio pavers; and outdoor enhancements including a resurfaced pool. The entry level offers a welcoming living room with fireplace, a dining area, and a breakfast nook adjoining the galley-style kitchen with ample cabinet space. A convenient 3/4 bathroom serves the downstairs. Two sets of large sliding glass doors open to the private spacious backyard, where a resurfaced pool, new equipment, paver patios, and easterly views create an ideal setting for outdoor living and entertaining. The primary bedroom includes a private patio with sweeping views, an ensuite bath with vanity, and dual closets. Three additional bedrooms share a full bathroom, providing comfortable accommodations for family or guests. An attached garage, previously converted into a den, workshop, and laundry area, offers additional usable space but has not been part of the recent renovations—presenting flexibility for future customization. With its elevated hillside setting, modern upgrades, and unique flag-lot privacy, this Chatsworth home blends comfort, functionality, and breathtaking views into one rare offering.
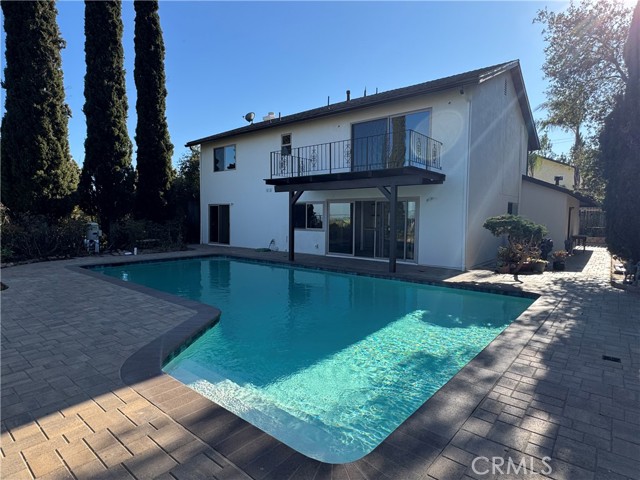
Thermal, CA 92274
4380
sqft2
Baths4
Beds This 4-bedroom, 2-bath home sits on a large corner lot over 13,000 sq ft and includes the vacant 15,000 sq ft lot next door (APN 008-043-006) in the sale! That's over 28,000 sq ft of total space, all fenced together with palm trees and utilities already on the second lot! Perfect for extra parking, a workshop, or even future building.The home has a unique driveway that goes from one street to the other, making it easy to drive in and out, and there's lots of room to park inside the property.Inside, you'll find tile floors that look like wood, a cozy living room, and a kitchen with nice cabinets, quartz countertops, and a tile backsplash. The master bedroom and bathroom are both big, and the walk-in closet has lots of shelves for storage. The shower in the master bathroom is also large and tiled.Out back, there are two covered patio areas, a hot tub (above ground), and a fire pit. There's also a concrete pad that's great for a basketball hoop or other outdoor fun.Plenty of space, lots of potential, and move-in ready!
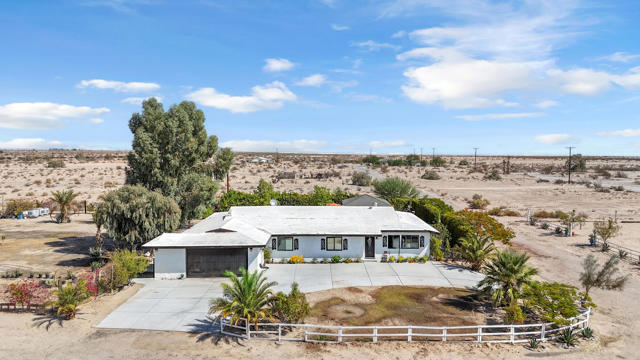
Van Nuys, CA 91405
1090
sqft3
Baths2
Beds Welcome to 14715 Saticoy St, Unit 13, a beautifully maintained corner-unit townhouse in the heart of Van Nuys. Offering 2 bedrooms, 2.5 bathrooms, and 1,090 sq. ft. of thoughtfully designed living space that blends comfort, privacy, and modern style. Once inside to a bright and open living area with elegant flooring, abundant natural light, and a seamless flow into the dining and kitchen spaces. The updated kitchen features plentiful cabinetry, a breakfast bar, and a natural connection to the dining area. Upstairs you’ll find two spacious bedrooms, each with its own private en-suite bathroom for maximum comfort, including a primary suite retreat with a private balcony! Guest powder room is conveniently located on the main floor. Additional highlights include an attached garage with direct access, in-unit laundry, central A/C and heating, and the security of a gated community, all within a desirable corner-unit layout that enhances both privacy and livability.
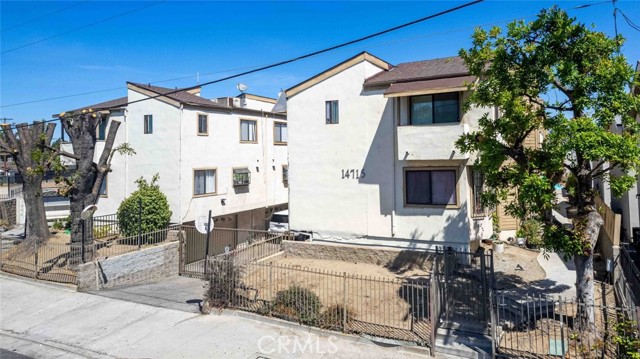
Cathedral City, CA 92234
1336
sqft2
Baths3
Beds Standard Sale. Located in the North the Cathedral City near to Palm Springs Airport and easy access to 10 freeway .This property offers 3 bedrooms 2 bathrooms with POOL & SPA with a cascading waterfall ,ans ample space to enjoy mountain views .The 2 car garage features epoxy flooring and cabinets. Close to shopping, casinos, restaurants. school.Schedule your private showing today !!
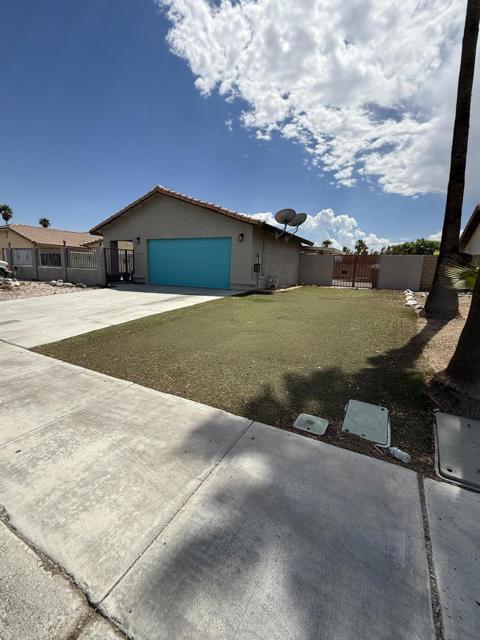
Manteca, CA 95337
2527
sqft3
Baths4
Beds This home is beautifully laid out. Open floor plan. Long inviting entrance. Large tile throughout most of the home. Large kitchen island cabinet. Open living area for those relaxing evenings. This home offers a bonus room, currently being used as an office. Just over 5 years new. Gazebo installed with louvered ceiling where a spa use to be. Doorway vents for nice cross ventilation at bedrooms. Beautiful epoxy flooring in the garage. Battery support solar system on a net-lease contract for the invironmentally buyers to assume. Very nice stamped concrete in the rear yard. Overall this is a wonderful neighborhood home in a very nice community.
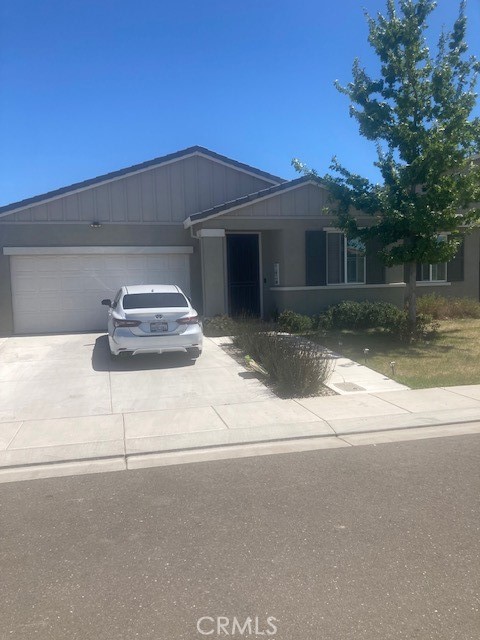
Valencia, CA 91381
3447
sqft5
Baths5
Beds New interior paint throughout and refreshed! Welcome to the prestigious gated community of Westridge Valencia, where elegance, comfort, and lifestyle come together. Now back on the market with a fresh new look, this beautifully appointed home has just been refreshed with new interior paint throughout and some updates that make it feel crisp, clean, and move-in ready. Tucked away in a private cul-de-sac, the home opens with hardwood floors, crown molding, and a wood-finished foyer ceiling that creates a warm, refined first impression. A custom wine storage nook tucked behind a discreet door adds a touch of charm and sophistication. The spacious floor plan features formal living and dining rooms with coffered ceilings, a large family room with fireplace and built-ins, and a chef’s kitchen with granite counters, center island, and built-in stainless steel appliances—ideal for entertaining or everyday living. A downstairs en suite bedroom and a dedicated office provide flexible options for guests or work-from-home needs. A dramatic staircase with a high ceiling adds architectural volume and natural light as you transition to the upper level. Upstairs, a generous loft serves as a central retreat connecting four bedrooms, including one with its own en suite bath. A convenient laundry room enhances functionality. The private primary suite is a true sanctuary with two walk-in closets and a spa-inspired bath offering dual vanities, a soaking tub, and a separate shower. Step outside to a backyard retreat designed for California living, featuring a spacious patio with a pergola-shaded section, a built-in BBQ with bar seating, and a tranquil spa with waterfall feature—perfect for gatherings or quiet evenings at home. Freshly painted and ready to impress, this home invites both new and returning buyers to experience its renewed charm. Living in Westridge means access to world-class amenities: a clubhouse, pools, tennis and pickleball courts, basketball courts, playgrounds, and scenic paseos for walking, jogging, or biking. Surrounded by the TPC Valencia golf course and located near award-winning schools, shops, dining, and outdoor recreation, this home delivers more than comfort—it offers a coveted lifestyle in one of Santa Clarita’s most desirable neighborhoods.
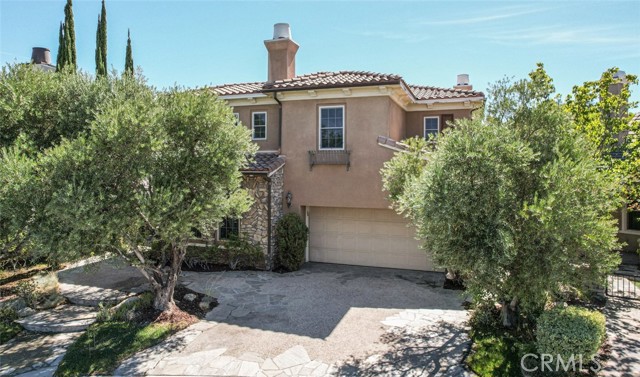
Page 0 of 0

