favorites
Form submitted successfully!
You are missing required fields.
Dynamic Error Description
There was an error processing this form.
Los Angeles, CA 90042
$979,888
876
sqft1
Baths3
Beds ?? Professional Photos Coming Soon! ?? Fully Renovated Stunner in Mount Washington Welcome to 4847 Marmion Way, a beautifully reimagined residence in the heart of Mount Washington, one of Los Angeles’ most sought-after hillside communities. Thoughtfully redesigned from top to bottom, this home blends modern upgrades with timeless charm. Step inside to discover a bright, open layout complemented by energy-efficient windows, new electrical, updated plumbing, new A/C, and a brand-new roof—giving you peace of mind for years to come. ? Outdoor Living Elevated: Enjoy a newly converted patio plus a spacious backyard deck, perfect for entertaining guests, al fresco dining, or soaking up serene hillside sunsets. The property also features a flexible bonus room downstairs—ideal as a private office, art studio, gym, or guest suite—providing the versatility today’s lifestyle demands. ?? With parking for 4–6 cars, this home offers both convenience and comfort. Families will appreciate being part of the highly regarded Mount Washington School District, while everyone will love the quick access to Highland Park’s vibrant shops, restaurants, and nightlife—all just minutes away. This move-in-ready gem offers the best of L.A. living: modern upgrades, prime location, and stylish spaces designed for both relaxation and entertaining.
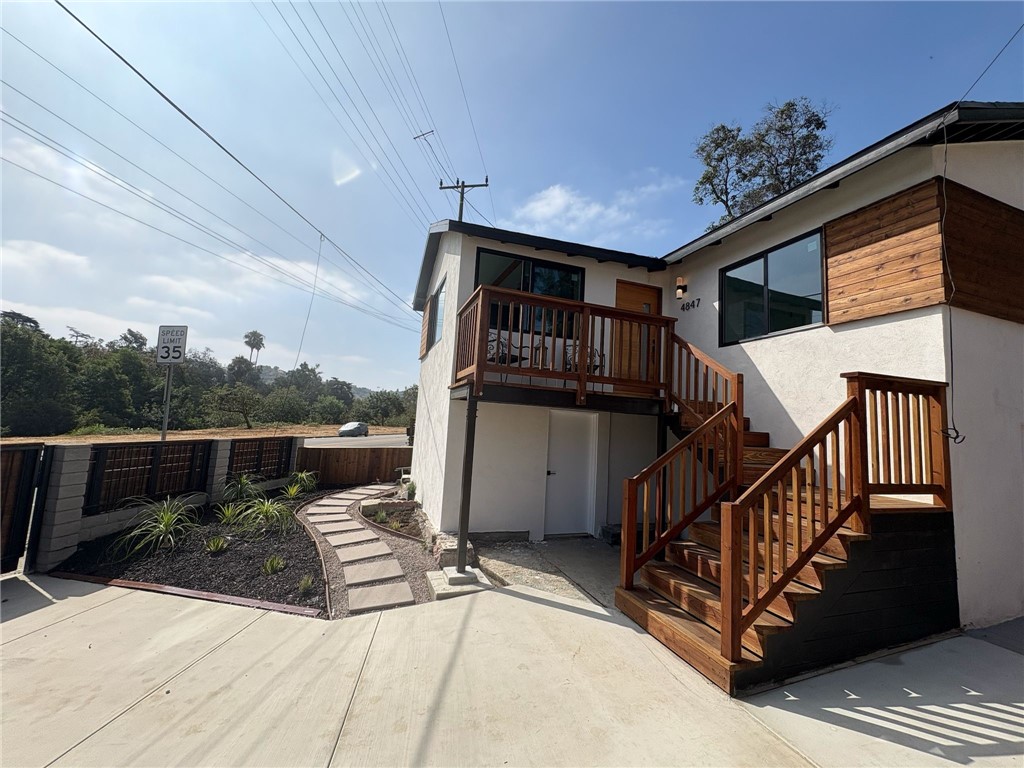
Big Bear, CA 92314
1636
sqft3
Baths3
Beds Beautifully Upgraded Moonridge Retreat! Set on a private, well treed lot with lake and mountain views, this meticulously maintained property blends relaxation and style. The main home offers a convenient ranch style layout with wood lined vaulted ceilings in the main room, 2 bedrooms and 2 baths, including a spacious master suite. Notable upgrades include new flooring throughout, mini splits for added comfort, an open remodeled kitchen that features granite countertops, freshly painted cabinets and stainless steel appliances. Bathrooms are beautifully updated with marble counters and modernized vanities. A rare find, the newly added detached guest suite adds a third bedroom, third bath, and 480 sq ft of additional living space, along with an oversized garage below that includes an EV charger. Outdoors, enjoy extensive landscaping, a putting green, and multiple decks for entertaining or relaxing. Also includes an oversized shed with ample room for storage. Don't miss this one...pride of ownership is evident in every detail!
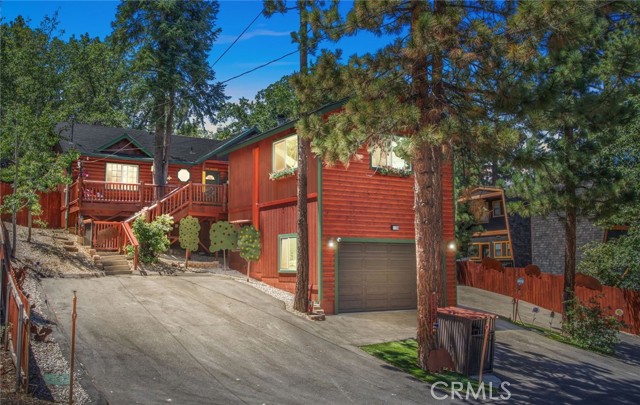
Shadow Hills, CA 91040
1974
sqft2
Baths3
Beds Majestic and peaceful is this equestrian property located in Shadow Hills. Located high a knoll and backing open space! Ride out direct onto the equestrian trail. This mid -century modern home has Views, Views! Upon entry you will feel the openness of this home. The cooks kitchen is open, has plenty of counter space, a breakfast bar and wood cabinets. The formal living room with recessed lighting and wood floors has large windows with views of the valley below. The oversized family room is a great place to gather with a mantled fireplace to add warmth to the room and has a dining area. The master retreat is ample sized with updated ¾ bath. Down a central hallway are the 2 additional guest bedrooms with large closets, wood floors and a remodeled full bath between them. Last, there is a separate office that could double as the 4th bedroom. This home has incredible outdoor space and landscaping. The front terrace has a patio area with elegant lights to sit and take in the views. The backyard has a covered patio area and yard space that is private. The terrace above has a large horse corral that has direct trial access. The top terrace area has a large shade tree and patio swing for those amazing clear nights. This home has SOLAR that is paid for and a carport for 2 cars. Plenty of parking and RV parking.
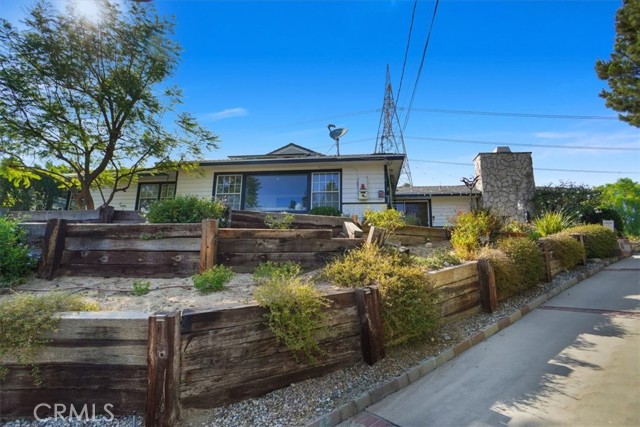
Saugus, CA 91350
1850
sqft3
Baths3
Beds Welcome to this beautifully upgraded 3-bedroom, 3-bathroom home in the heart of Saugus, offering 1,850 sq. ft. of comfortable living space! Step inside to find a bright and inviting floor plan featuring fresh new paint and upgraded vinyl flooring. The stylish kitchen is a true highlight, showcasing modern countertops, updated cabinetry, and plenty of prep space for cooking and entertaining. Upstairs, you’ll find three spacious bedrooms, including a well-appointed primary suite with ample closet space and a private bath. Additional features include an upgraded HVAC system for year-round comfort, walk in closets in secondary bedrooms as well, extra attic storage, ceiling fans, and a 2-car attached garage. One of the rare perks of this home is the nicely sized rear yard! No Mello Roos!!!
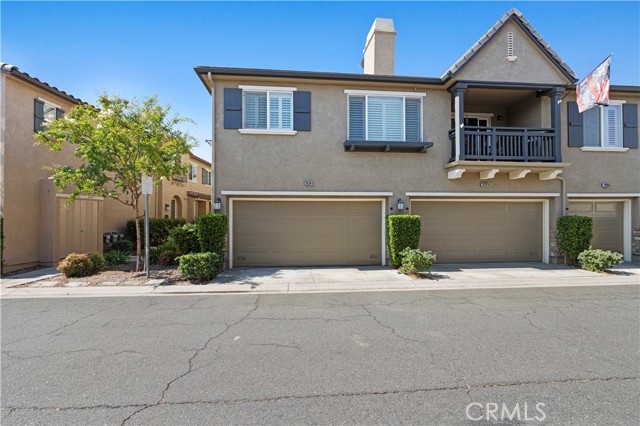
Venice, CA 90291
2462
sqft3
Baths3
Beds Life at 1023 Superba Ave flows easily with 10-foot ceilings and a wide-open great room that set the stage, a kitchen where weeknight pasta comes together as easily as weekend baking projects, and Fleetwood sliders that send everything outdoors to a backyard built for barbecues, spa soaks, and long Venice evenings. Built in 2015, this modern farmhouse combines polished design with an easy, everyday rhythm. Wide-plank wood floors and a sleek gas fireplace anchor the main level, while the kitchen strikes the perfect balance between form and function: Carrara counters and Thermador appliances add refinement, and a large pantry and oversized island make prep work and cooking seamless. Two sets of sliding doors lead outside onto a mahogany deck with built-in BBQ and sink, an in-ground spa, grassy lawn, and multiple patios where friends linger and nights stretch a little longer. Upstairs, the layout keeps life simple: all bedrooms on one level, plus a den and laundry room. The primary suite is its own retreat with a largewalk-in closet, spa-like bath with soaking tub and oversized glass shower, and a private terrace that feels like an outdoor living room. A two-car garage plus additional driveway parking add ease to daily life - a rare find in Venice. And when you're ready to step out, the best of Venice is right nearby - morning coffee at Companion, dinner at Superba, errands at Whole Foods, or a stroll down Abbot Kinney.
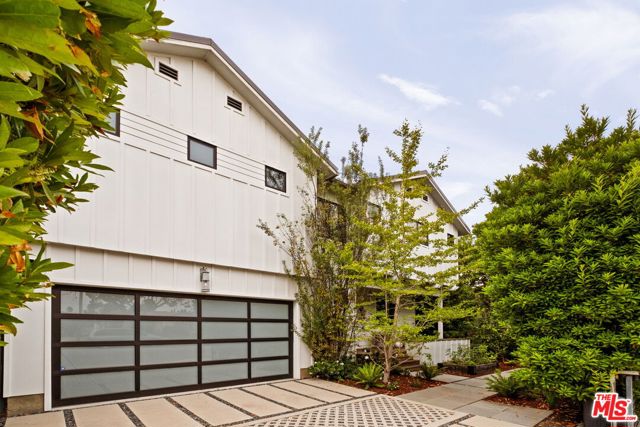
Mountain House, CA 95391
2992
sqft4
Baths5
Beds Plan 3 features an open floor plan with covered patio, spacious den and loft, quartz kitchen countertops, white cabinetry, stainless steel Whirlpool appliances and luxury vinyl plank flooring. This beautiful home is adjacent to future community park. *Photos are of model home, not actual home*
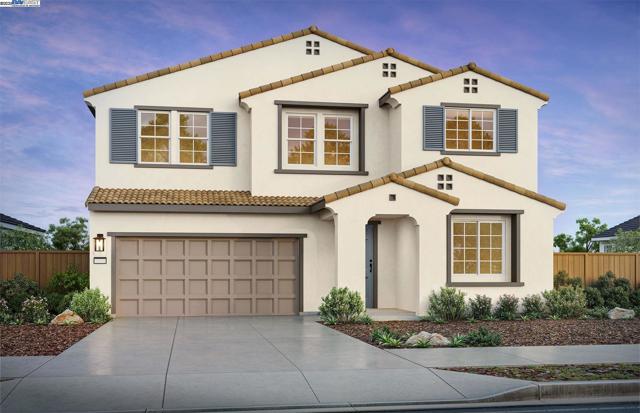
Vista, CA 92084
1248
sqft2
Baths3
Beds Charming 3-Bedroom Home located in a 55+ Resident-Owned Community! Welcome to Corona Del Vista, a well-maintained, resident-owned co-op share 55+ community where you own your land—no space rent or monthly land lease! This beautifully upgraded home offers a desirable split-bedroom floor plan, providing privacy between the Primary Suite and two Guest Bedrooms. This lovely home shows pride of ownership and boasts many recent upgrades and special features including a *new water heater *newer A/C & ductwork, *upgraded matching granite counter tops in the Kitchen and Bathrooms, *newer black Kitchen sink and faucet for a modern touch, *double convection oven, *many upgrades in both bathrooms including new elongated toilets, *vaulted ceilings, *4 ceiling fans, plantation shutters in the Living and Dining room, built-in speakers in the Living room, *an enclosed California Room that offers additional usable space not listed in the square footage that is perfect for hobbies, storage, or recreation. Some furniture and art decor can be included and / or purchased for an additional price. Enjoy a large private yard featuring a patio and two storage sheds—one with electricity & a workbench. Plus, pick fresh fruit from your own three orange trees, one lemon tree, and an avocado tree! Corona Del Vista allows one pet under 40 lbs per household. The second resident can be age 45+. Low HOA fee of only $219.50/mo includes Trash & Dish Network Cable TV. Amenities include a clubhouse, pool, spa, library, shuffle board, BBQs, fenced dog park, RV parking (for an additional fee and per availability), and so much more! Located near shopping, restaurants, public transportation and just a short drive to the beach!
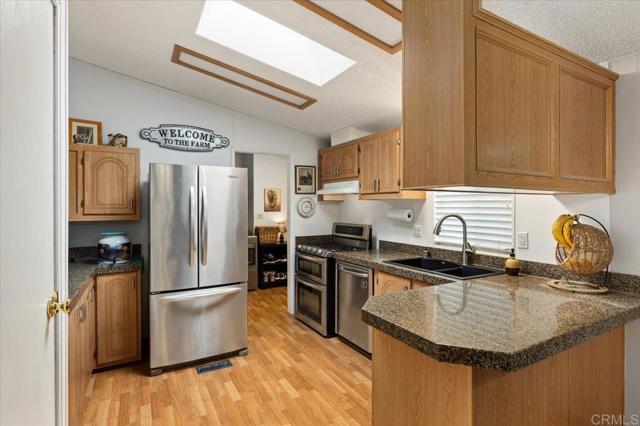
Hemet, CA 92545
1670
sqft2
Baths2
Beds Welcome to 1272 Brentwood Way, located in the well-established Seven Hills community of Hemet. This spacious manufactured home offers 2 bedrooms, 2 bathrooms, and approximately 1,670 sq. ft. of living space on a generous 7,841 sq. ft. lot. Built in 1976, the home provides plenty of charm and potential, along with the space and layout today’s buyers are looking for. As you enter, you’ll find a bright and open floorplan that makes the most of its square footage. The living and dining areas flow seamlessly together, offering an inviting setting for both everyday living and entertaining. The kitchen provides ample cabinet space and a functional design, ready for either move-in use or your personal updates. The primary suite is privately situated and includes its own bathroom, while the additional bedrooms are nicely sized for guests, family, or even a home office. A separate laundry area adds everyday convenience. Outside, the large 7,800+ sq. ft. lot offers endless possibilities. Whether you envision a garden, patio, or outdoor entertaining space, there’s room to make it your own. The wide lot also provides additional flexibility for storage and outdoor projects. Nestled in Seven Hills, this home enjoys the benefits of a peaceful neighborhood while remaining close to shopping, dining, medical centers, and local golf. Whether you’re looking for an affordable full-time residence, a seasonal getaway, or an investment opportunity, this property offers a wonderful balance of value, space, and location. Don’t miss this chance to make 1272 Brentwood Way your next home and create the lifestyle you’ve been waiting for.
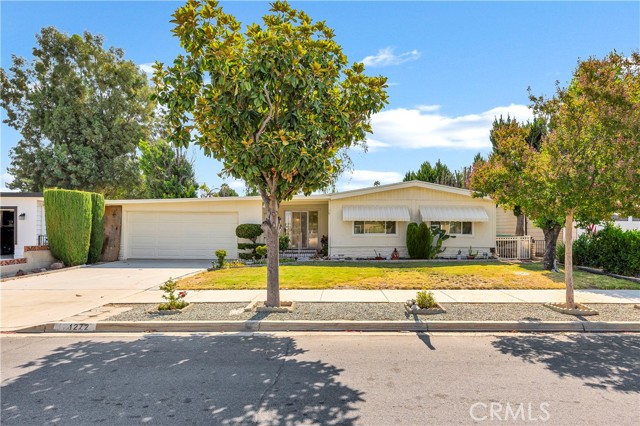
Palos Verdes Estates, CA 90274
3300
sqft5
Baths4
Beds Stunning Contemporary Coastal Home in Lower Lunada Bay! Meticulously reimagined by award-winning architect MCM Group in collaboration with Artfulnest Design, 2229 Thorley Pl has been rebuilt from the studs up with a thoughtful redesign to suit modern living. This rare opportunity offers an essentially newly constructed, 3,300 square foot, single-level home, in an idyllic coastal, Lower Lunada Bay neighborhood, on a flat, beautifully landscaped lot at 19,490 square feet—exceptional in every way! Located on one of the most desired streets in Lower Lunada, this home offers the perfect blend of style, function, and walkability—just steps to The Lunada Market, the iconic cliffs, and Lunada Bay Elementary. Best experienced first-hand, is the well thought out and highly functional floor plan you probably haven't seen in Palos Verdes Estates - featuring four en suite bedrooms plus a dedicated office, this design provides flexibility and privacy for both family and guests. Each bedroom offers built-in and linen closets—a small touch that speaks volumes about the home's thoughtful design. The primary suite offers a high level of privacy and space from its location within the home, to the oversized sleeping quarters, en suite bath and generously sized walk-in closet. At the heart of the home are distinctive living spaces seamlessly integrated with the chef’s kitchen, anchored by a dramatic dual-sided fireplace spanning floor-to-ceiling in Italian stone tile, creating an environment that is both sophisticated and inviting. The versatile design encourages connection and flow—enjoy refined dining on one side of the fireplace, then continue to the other side for rounds of Mahjong or Rummikub. Extend the evening further by relaxing outdoors on the expansive three-tiered 1,200 square foot deck, at the outdoor fireplace - the perfect setting for coastal nights under the stars. Every aspect of this home reflects exceptional craftsmanship, timeless design, and the ease of contemporary coastal living. With light-filled interiors, an open layout, and seamless indoor-outdoor transitions, this property embodies the finest of Lunada Bay’s coastal lifestyle.
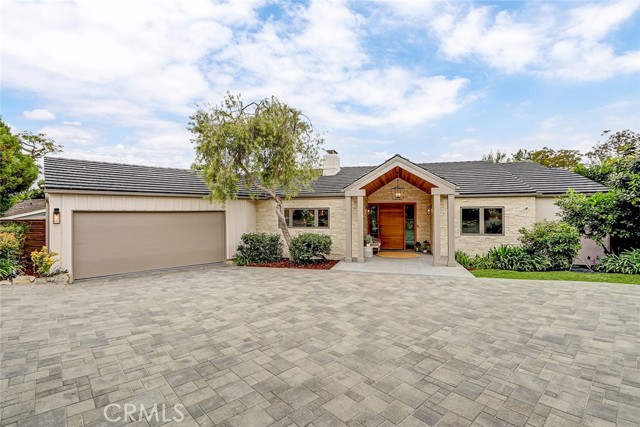
Page 0 of 0

