favorites
Form submitted successfully!
You are missing required fields.
Dynamic Error Description
There was an error processing this form.
Oceanside, CA 92057
$1,100,000
3533
sqft5
Baths5
Beds FULLY OWNED SOLAR + TESLA CHARGER | NO FRONT OR REAR NEIGHBORS | AMAZING OPPORTUNITY! Welcome to one of North County’s most sought-after communities—Arrowood! This is your chance to get in at the best price point and add instant equity with just a little fresh paint and TLC. This home checks all the boxes: energy efficiency, privacy, and flexible living in a resort-style setting. Highlights include a fully owned solar system, Tesla charger, and a whole-house copper re-pipe (2020)—all providing peace of mind and lower utility bills. The oversized 2-car garage, plus a third pass-through single garage, is a dream for any homeowner with epoxy floors, built-in storage, and insulated doors. Inside, you’ll find 5 bedrooms, 2 bonus rooms, and 4.5 baths spread across a spacious two-story layout. The heart of the home is the open-concept great room with a cozy den featuring a gas fireplace and 8-foot sliders that lead to the landscaped backyard with stamped concrete patio—perfect for indoor-outdoor living. The kitchen is designed for both function and style, with abundant storage, expansive prep space, a butler’s pantry/coffee nook, and a casual dining area. Upstairs, the primary suite offers a spa-like retreat with dual vanities, soaking tub, walk-in shower, and large walk-in closet. Two secondary bedrooms each feature ensuite baths, while another bedroom, full hall bath, office, and laundry room complete the level. Downstairs, enjoy formal living and dining rooms, plus a versatile bonus room that can serve as a guest bedroom, office, or playroom, along with a convenient half bath. Extra parking, no neighbors in front or behind, and a sense of privacy make this home truly special. Arrowood residents enjoy a low $150/month HOA, which includes a resort-style pool, spa, parks, playground, BBQs, walking trails, and a championship golf course designed by Ted Robinson Jr. Conveniently located minutes to the San Luis Rey Gate, Hwy 76, Luiseño Park, and within the Bonsall Unified School District. Don’t miss this chance to make Arrowood your home!
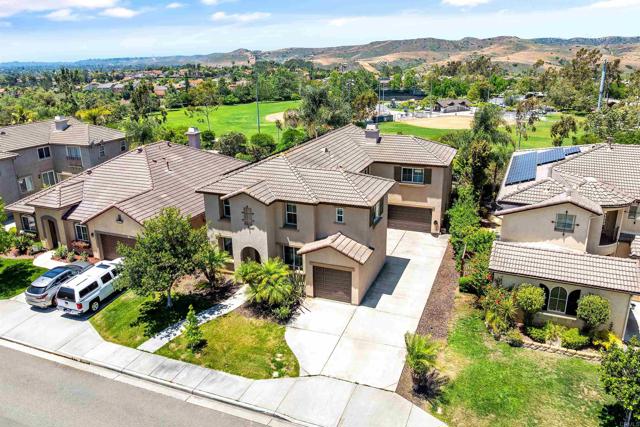
Valencia, CA 91354
1730
sqft3
Baths3
Beds Absolute TURNKEY townhome in desirable Valencia West Creek! East facing front door and patio face out to the Santa Clarita River and bike path. Inside you'll find all new flooring and paint throughout. The downstairs floor plan is open with living room, dining room, and kitchen. Upstairs has a computer niche, stackable laundry (included), and 3 spacious bedrooms with tall ceilings. The primary bed/bath features a walk in closet and view to the east. Walk to West Creek park or HOA pool/spa, Rio Norte Jr High, or Havana Savannah! Close to shopping, restaurants, and all the conveniences you need! Many look to live in this area for the highly touted West Creek Academy elementary school, and this will put you right in the boundaries! Additional highlights include a convenient first-floor powder room, a two-car garage with custom storage cabinetry. The private east facing patio at the entry is perfect for BBQs, gardening, or entertaining guests. Situated in a prime location within the community, you'll have easy access to the resort-style amenities including a stunning clubhouse, large swimming pool, multiple parks, community BBQ areas, and extensive walking and biking trails.
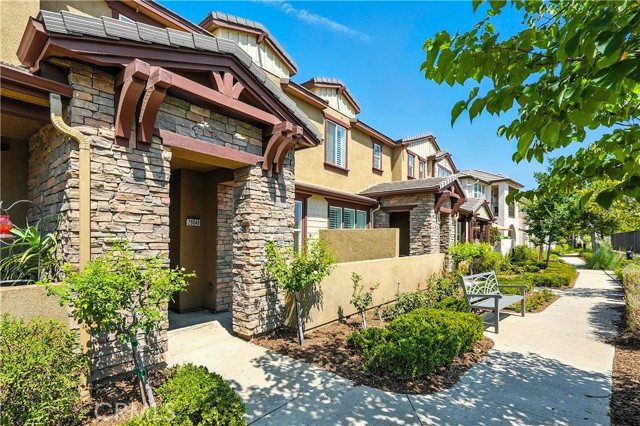
Los Angeles, CA 90067
5600
sqft5
Baths3
Beds Experience a rare opportunity to live in one of Los Angeles' most iconic addresses. This extraordinary half-floor penthouse at The Century offers over 5,600 square feet of refined living, with three bedrooms, five bathrooms, and nearly 360-degree views stretching from the Pacific Ocean to the mountains and city skyline.Designed by Robert A.M. Stern, the residence blends timeless architecture with modern elegance. Floor-to-ceiling windows flood the grand living and dining rooms with natural light, while expansive terraces invite you to take in sweeping sunsets and sparkling city lights. The primary suite is a true retreat, complete with a private sitting area, spa-like bath, and meticulous custom finishes. Two additional guest suites and a gourmet kitchen make this home ideal for both quiet living and effortless entertaining.Life at The Century is defined by world-class amenities set amid four acres of private gardens. Enjoy a resort-style pool, state-of-the-art fitness center, yoga and Pilates studios, a luxurious spa, screening room, wine cellar, and exclusive dining and entertaining spaces. With 24-hour guard-gated security, valet, and front desk services. The Century offers unmatched privacy and ease in the heart of the city. An elevated lifestyle reserved for the few. Call to schedule a private tour and experience estate-style living in the sky.
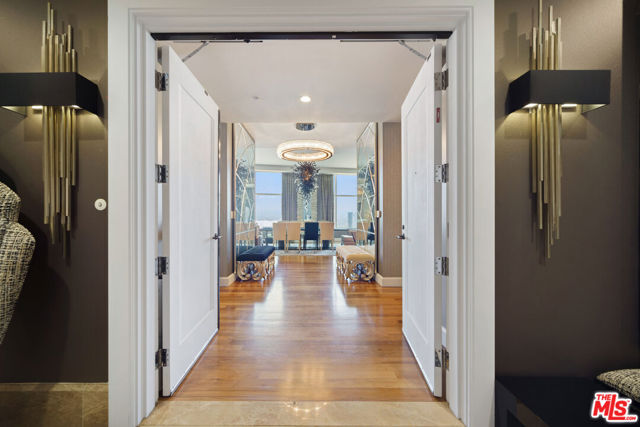
Corona, CA 92881
3639
sqft3
Baths5
Beds Welcome to the forever home you have been searching for. Enter the gorgeous front door and notice the custom iron screen door that can be closed and separates from door, an elegant touch to visiting guests. A versatile floor plan 5 bedroom (4 up 1 down) 3 bathrooms Primary bedroom includes his and her walk in closets and soaking tub and shower. There is also an additional den now used as music room. Perfectly suited for that growing family. The 3rd car garage was made into an office at time of purchase as it was an option, perfect for those that work at home or need live-in care for children or elderly family member. Office has its own separate entrance. Downstairs flooring is engineered hardwood flooring. Upstairs is an additional loft area for a 2nd at home worker. The downstairs family room off the kitchen is perfect for entertaining and lounging. The kitchen has a French country flair complete with butlers pantry, prep Island, and Dining area. Outdoor Oasis ,complete with Stone waterfall and slide and jacuzzi and built in gas plumbed bar as well as gas plumbed sand pit. Relax in the shady covered patio area or splash in the pool and spa. This quiet cul-de-sac location with its 13,939 spacious lot allows for multiple parking as well as RV gated access. Solar panels decrease your monthly bills during the warmer months. Bring clients that want quiet, comfort, and endless entertaining possibilities. Fast escrow is great for the seller! Huge price decrease

Westlake Village, CA 91362
4314
sqft4
Baths4
Beds Nestled in the prestigious North Ranch community of Westlake Village, this single-story residence offers over 4,300 sq ft of living space on a half-acre lot. With 4 bedrooms and 4 bathrooms, the home combines spacious interiors with a private outdoor retreat. The entryway with soaring ceilings and stone tile flooring opens to a bright formal living room with fireplace and walls of windows. A large dining room provides the perfect setting for gatherings, while the great room features another fireplace and space for entertaining. The kitchen is equipped with Sub-Zero, Wolf, and Bosch appliances, complemented by a large pantry and abundant cabinetry. The oversized primary suite includes high ceilings, a fireplace, direct access to the backyard, and a spa-style bathroom. Three additional bedrooms and bathrooms offer comfort and flexibility for family, guests, or office space. Outside, the backyard is designed for leisure and entertaining, complete with a heated pool, spa, built-in BBQ, and mature landscaping for privacy. Additional highlights include:Three-car garage with storage and EV chargers, solar panels for energy efficiency(buyer to assume solar payments), security system and electric gate, Samsung washer & dryer, and Smart toilets. Just minutes from The Promenade at Westlake, The Shoppes at Westlake Village, and fine dining options including Tuscany Il Ristorante, Stonehaus, and Mediterraneo. Outdoor enthusiasts will appreciate the nearby North Ranch Country Club, Westlake Lake, and miles of hiking and biking trails.
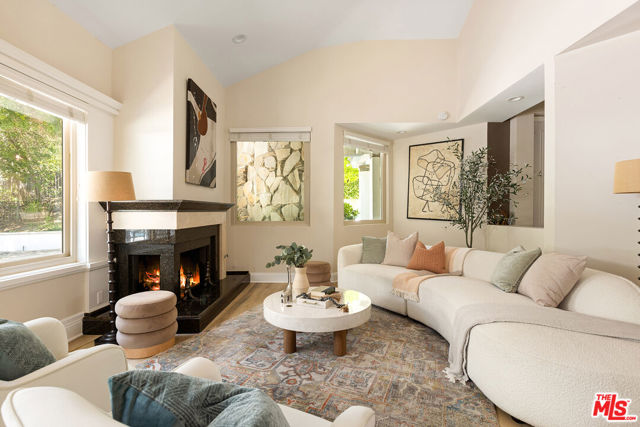
Porter Ranch, CA 91326
1340
sqft2
Baths2
Beds Set within the secure, gated Aldea community of Porter Ranch, this two-bedroom, two-bath townhouse offers a layout designed for everyday functionality and comfort. The main living area features high ceilings, custom cabinetry, and an open floor plan that allows for easy flow between the kitchen, dining, and living spaces. Ample windows bring in natural light, contributing to a bright and airy interior. Both bedrooms are generously sized, with the primary suite offering an en suite bath and walk-in closet. The secondary bedroom provides flexibility for guests, a home office, or additional living space. A full-size laundry area and multiple storage options add to the home's convenience. The private two-car garage includes side-by-side parking, ample storage, and an EV charger. Residents enjoy a well-maintained community amenities, including a pool, spa, landscaped common areas, and guest parking. Located just moments from The Vineyards at Porter Ranch, this home offers convenient access to shopping, dining, Whole Foods, and entertainment. Nearby parks, hiking trails, top-rated schools, and freeway access further enhance the appeal of this established neighborhood. This property presents a practical option for those seeking gated community living in a desirable Porter Ranch setting.
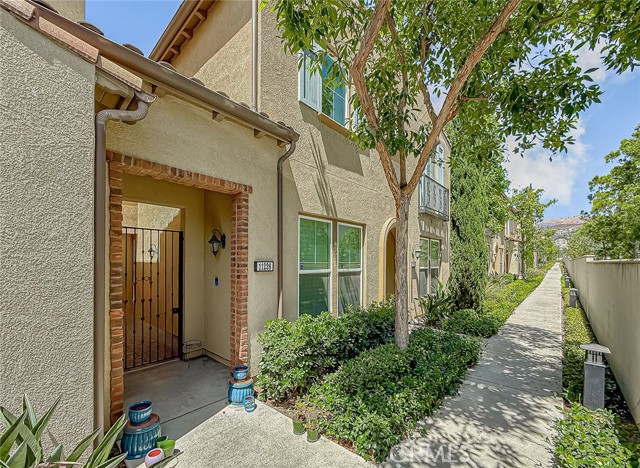
Oak Hills, CA 92344
2406
sqft3
Baths4
Beds PROPERTY WILL BE FULLY FENCED!! Stunning 4 Bed / 3 Bath Home in East Oak Hills, CA Welcome to this beautifully designed 2,406 sq. ft. home sitting on a prime 2-acre corner lot in desirable East Oak Hills. With modern upgrades, an open layout, and luxurious finishes, this property offers the perfect balance of style, comfort, and functionality. Property Features: 4 Bedrooms | 3 Bathrooms | 2,406 Sq. Ft. 3-Car Garage with ample storage Paid-off solar system for energy efficiency Tankless water heater & instant hot water at kitchen sink Double French door entry for grand curb appeal Large front & back patios perfect for entertaining Front yard landscaping with irrigation system. Chef’s Kitchen: Oversized kitchen island with seating Quartz countertops 36-inch cooktop with double ovens Bright & open design with plenty of storage. Master Retreat: Spacious master suite with backyard slider Free-standing soaking tub & digital walk-in shower Huge walk-in closet connected directly to the laundry room for convenience. Modern Living Upgrades: Oversized living room slider for indoor-outdoor flow Pre-wired for cameras & speakers throughout Large walk-in closets in every room. Location Highlights: Easy access to the freeway – ideal for commuters Situated on a corner lot for added privacy This East Oak Hills home blends modern luxury with everyday convenience. With its spacious layout, premium finishes, and 2-acre lot, it’s the perfect desert retreat while still being close to everything you need.
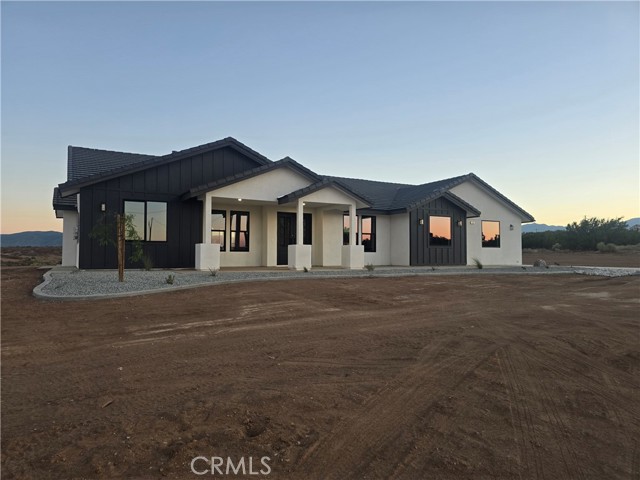
Compton, CA 90222
2332
sqft3
Baths5
Beds NEW PRICE REDUCTION OF $50,000! Investors come one come all to this spacious and versatile, this 5-bedroom, 3-bath home offers the perfect blend of comfort and potential with an 11,000 sqft lot size! Featuring a generous living spaces, and a well-designed kitchen, the property provides ample room for family living and entertaining. The bedrooms are spacious, while the bathrooms are tastefully updated for modern convenience. A standout feature is the detached garage with potential to be converted into a 2-bedroom, 1-bath ADU, ideal for extended family, rental income, or a private guest retreat. With its combination of size, functionality, and future opportunity, this property is a rare find. Come see it today!
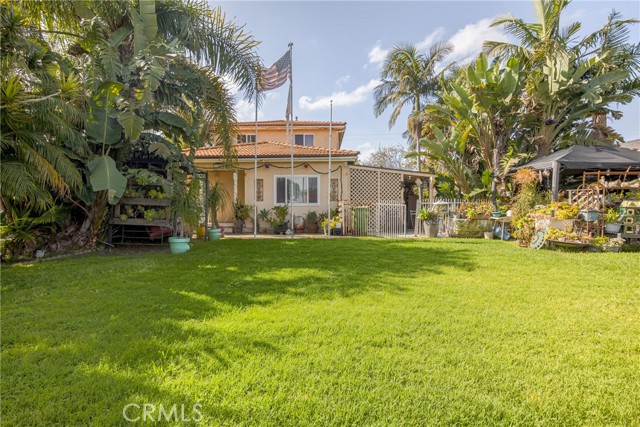
Palm Desert, CA 92211
1652
sqft2
Baths2
Beds Welcome to Genesis in Palm Desert - modern living in a private, gated community built by award-winning local builder, GHA Companies.This beautifully upgraded 2-bedroom + den/bonus room home sits on a desirable corner lot and offers 1,652 sq. ft. of light-filled living space. The flexible floor plan includes a bonus room with custom built-in cabinetry--ideal for a home office, formal dining, or conversion into a 3rd bedroom.The open-concept kitchen is designed for both style and function, featuring stainless steel appliances, a center island, abundant cabinetry, wine refrigerator, and a designer tile backsplash. The spacious great room flows seamlessly to the backyard, where you'll enjoy a fire pit, artificial turf, and low-maintenance landscaping--perfect for entertaining or relaxing outdoors. The primary ensuite offers a luxurious retreat with an oversized walk-in tiled shower, dual vanities, and a generous walk-in closet. A secondary bedroom and full bath provide comfort for family or guests, while a separate laundry room, solar system and 2-car garage add everyday convenience. Genesis residents enjoy resort-style amenities, including a sparkling pool, spa, fitness center, BBQ area, outdoor showers, dog parks, and scenic walking trails--all with low HOA dues that includes front yard maintenance, direct tv and internet. With its central location near shopping, dining, Acrisure Arena, and quick I-10 access, this home offers the perfect balance of comfort, lifestyle, and convenience. This home will a make great primary residence, second home getaway, or investment property.
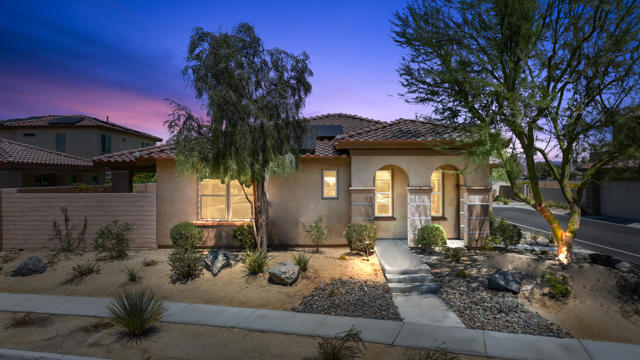
Page 0 of 0

