favorites
Form submitted successfully!
You are missing required fields.
Dynamic Error Description
There was an error processing this form.
Malibu, CA 90265
$28,950,000
1701
sqft3
Baths2
Beds Located on the front row of the priciest street of Point Dume! This is one the last opportunities to either build your own dream estate - comes with plans by renowned architect Brian Biglin to build 6 bed/6.5 Bath spreading on nearly 7000,sft- or to just move in this cozy, yet completely remodel Retreat offering 2 bed/2.5 bath with the possibility to expend and add sft if desired. Nestled on nearly one acre, this exceptional Point Dume compound boasts sweeping views of the ocean, Catalina Island, and the iconic "Queen's Necklace" sparkling at night. Located behind gates on one of Point Dume's most coveted streets, the property offers unmatched privacy and is one of the rare few with private beach stairs leading directly to the white sands of Dume Cove. opportunity to either build your own dream estate - comes with plans by renowned architect Brian Biglin to build 6 bed/6.5 Bath spreading on nearly 7000 sft- or to just move in this cozy, yet completely remodel Retreat offering 2 bed/2.5 bath with the possibility to expand and add sft if desired. A long driveway and charming garden path lead to the two-story open-concept living with panoramic Views, high ceiling, dining, and kitchen areas are bathed in natural light and flow seamlessly to the backyard, framing the dramatic ocean backdrop. The expansive outdoor spaces are perfect for entertaining, dining under the stars, or even whale watching. The lush front lawn, beautifully landscaped with mature trees, provides the ideal setting for gatherings, lounging, or a children's play area. Behind the gates, a detached two-car garage and generous driveway parking add convenience and security.
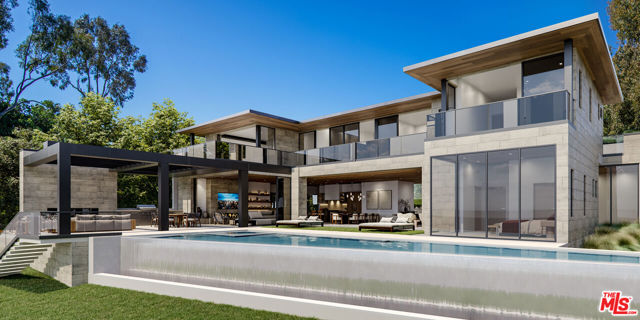
Rancho Cucamonga, CA 91730
3425
sqft3
Baths5
Beds Presenting this wonderful home tucked away at the end of a cul-de-sac street in a desirable, close-knit Rancho Cucamonga neighborhood with drought-tolerant landscaping, palms, and evergreens adding to the home's charming curb appeal. Inside, there is a formal living room adjacent to a breakfast area plus a family room with fireplace that opens to a kitchen with an abundance of cabinetry, backsplash, center island, walk-in pantry, and eat-in area. The first-floor bedroom is en-suite and features a sliding glass door to the rear grounds, and other bedrooms are located on the second level. Up the staircase, the landing opens to a media/gaming loft with a pub-inspired billiards light, flat screen, and projector. The laundry room has side-by-side washer/dryer for convenience. The backyard, which wraps around to the fenced and gated front and side yards, features a built-in barbecue for al-fresco dining and entertaining, an elevated conversation and lounging area, and ample patio space. There is even a covered front porch for relaxing with morning tea or coffee. This prime location is near parks, schools, hiking trails, and major freeways, just moments to the Ontario International Airport. The home is also located within the attendance boundaries of top-rated Terra Vista Elementary School, with a coveted score of ten. Welcome! Some photos are virtually staged.
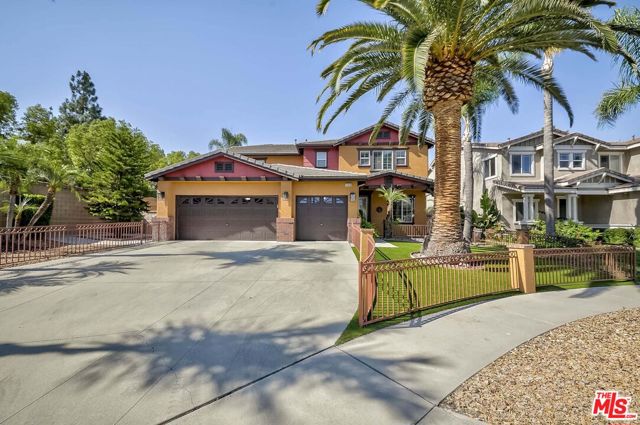
Indio, CA 92203
2229
sqft2
Baths3
Beds This large open floor plan has 3 Bedrooms & 2 Bathrooms. The backyard opens through French doors, where the home is equipped with a Patio cover the length of the home, and also includes an outdoor ceiling fan. RV, or toy parking area is located on the side yard. There are mini split AC units in two of the bedrooms and the 2 main AC units have been well maintained including regular duct cleaning. Don't miss the chance to see this Beautiful home located in the sought after neighborhood of Shadow Hills, just North of the I10 Fwy, shopping, restaurants, and the Municipal Golf Course, in the City of Festivals. Shadow Hills Community has No age restrictions and low HOA's.
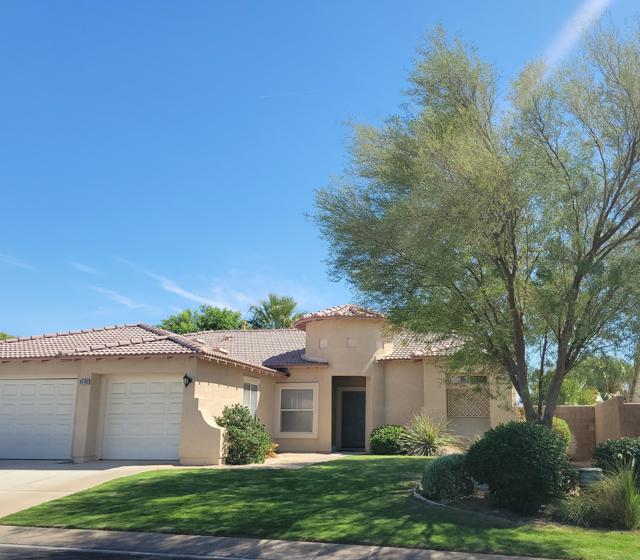
Sherwood Forest, CA 91325
2000
sqft2
Baths3
Beds Charming Sherwood Forest Home with Guest House & Pool! This bright and spacious home features an open layout filled with natural light, perfect for family living and entertaining. The main house offers an updated kitchen with a large island that flows into the living and dining areas. The primary suite has been remodeled into a spa-like retreat with a soaking tub and walk-in shower. A detached guest house (approx. 400 sq ft) includes its own bathroom and kitchenette, ideal for guests, extended family, or a private office. The backyard is private and expansive, with a sparkling pool and plenty of room to relax. Furniture can be included or you can bring your own. Conveniently located near shops, restaurants, and close to CSUN.
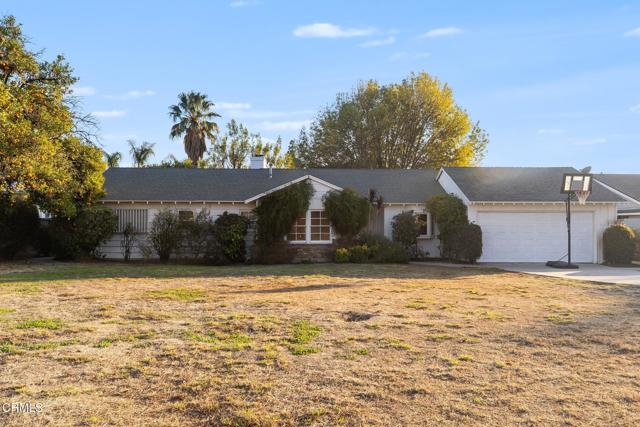
Napa, CA 94558
2859
sqft4
Baths4
Beds Vintage Farm by Davidon Homes presents a beautifully designed Residence Four home in one of Napa’s most exciting new home communities. This approx. 2,859sf home features four bedrooms and four full baths, including an Accessory Dwelling Unit (ADU) with interior and separate exterior entrance, kitchenette, sitting/bedroom area, walk-in closet, and full bath – perfect for multi-generational households, caregivers/household assistants, home office, or inviting guest suite. An open and inviting great room features a gas fireplace, sliding doors to the rear yard, and incredibly gourmet kitchen with abundant cabinetry, casual dining/prep island, and stainless steel KitchenAid appliances. Secluded on the upper level is a secondary bedroom with en suite bath, loft/recreation room, and elegant primary suite. Nestled among quiet, well-established neighborhoods, Vintage Farm is minutes from Hwy 29, shopping and dining, schools, parks and sport fields with easy access to all that the amazing Napa Valley has to offer.
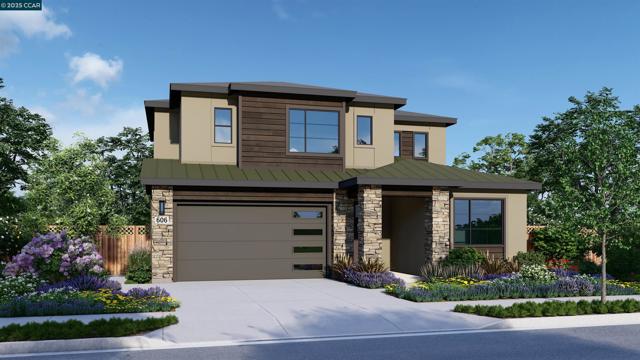
Rancho Palos Verdes, CA 90275
3442
sqft4
Baths5
Beds Modern style meets energy-smart living in this beautifully remodeled 5BD/4BA home in Rancho Palos Verdes’ Rolling Hills Riviera. Enjoy an open floor plan with a chef’s kitchen featuring a granite island, wine fridge & updated appliances, flowing seamlessly to the family room & backyard. Main level offers a spacious master suite with patio access, junior suite, plus additional bed & guest bath. Upstairs includes 2 bedrooms, full bath & cozy loft area. Upgrades include a Tesla solar roof with Powerwall batteries, high-efficiency tankless water heater & whole-home security system. Outdoors, entertain with a built-in BBQ bar, fire pit & paved patio. Additional highlights: dual A/C, custom garage storage & oversized windows in the formal living room with a decorative fireplace. With 3,478 sq. ft., award-winning schools & South Bay access, this is modern California living at its best!
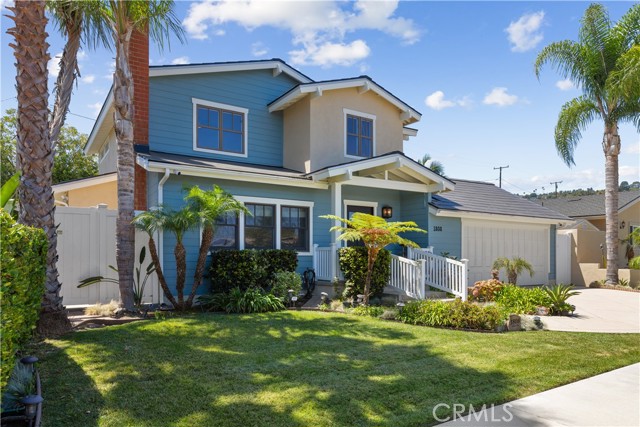
Fontana, CA 92336
2364
sqft3
Baths3
Beds Single-family home with breathtaking golf course views. Hardwood flooring throughout. The living room flows into a dining area, while the family room offers a cozy fireplace and beautiful views. The bright and airy kitchen features an island, perfect for gatherings. Upstairs includes three bedrooms plus a loft, an upstairs laundry room, and a spacious primary suite with a master bathroom boasting dual sinks, a separate tub and shower, and a walk-in closet. Downstairs offers an office that can easily be converted into a fourth bedroom, conveniently located near the freeway, with Costco, Home Depot, restaurants, and shopping centers just minutes away. A wonderful place to call home!
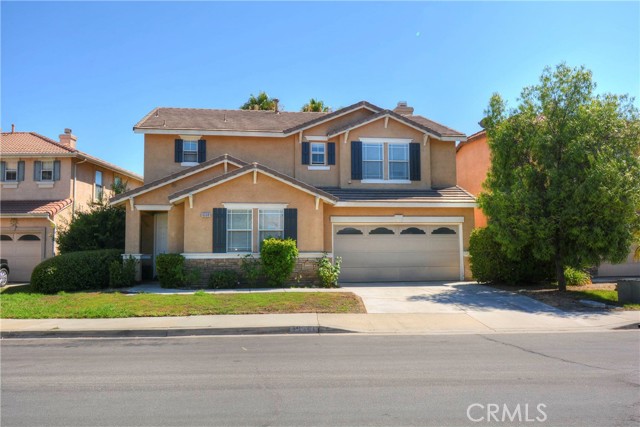
Rancho Santa Margarita, CA 92688
1487
sqft3
Baths3
Beds Welcome to this beautifully upgraded 3-bedroom, 3-bath end-unit townhome-style condo in the heart of Rancho Santa Margarita. Recently refreshed throughout, this move-in-ready home offers a light and airy floor plan with modern finishes and thoughtful upgrades at every turn. A highly desirable downstairs bedroom and full bath provides comfort and flexibility for guests or a home office. The spacious living and dining areas feature a renovated fireplace and flow seamlessly into a private outdoor patio—perfect for entertaining, gardening, or simply relaxing in the California sunshine. As an end unit, the home enjoys extra privacy and natural light. The fully remodeled kitchen showcases painted cabinetry, quartz countertops, a stylish backsplash, an upgraded sink and faucet, and a pantry with added storage. Premium appliances include a Samsung smart refrigerator with Family Hub, smart oven, Bosch dishwasher, plus a Samsung washer and dryer. The laundry room has additional cabinets for convenience. Upgrades extend throughout the home, including luxury vinyl plank flooring, new baseboards, upgraded stairs, fresh interior paint, modern stand-alone light fixtures, and premium switches, plugs, and lighting. Every bathroom has been tastefully renovated with new sinks, faucets, mirrors, fans, toilets, shower heads, and flooring. The luxurious primary suite features a customized walk-in closet, built-in double vanity with smart mirror, and a spa-like bathroom with barn door entry, premium tile finishes, a European rain shower, and glass enclosure. Additional highlights include: Full-house water filtration system with reverse osmosis, Lighted modern ceiling fans in every room, 3-year-old HVAC system and water heater, Fully paid Vivint security system, New garage door mechanisms, Professionally installed 48A Level 2 EV charger, Patio upgrades with new sprinklers, timer, palm tree, and flowers. Conveniently located near parks, trails, shopping, dining, and Rancho Santa Margarita’s highly rated schools, this stunning end-unit offers the perfect blend of comfort, style, and modern amenities.
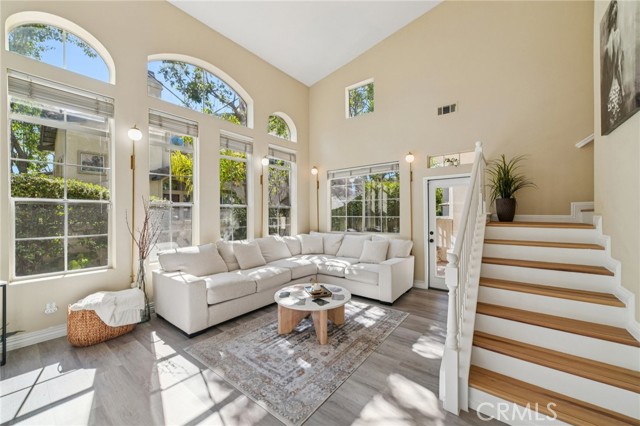
Culver City, CA 90230
2042
sqft3
Baths3
Beds Perched in the coveted Culver Crest hills, this stunning two-story Mid-Century home combines timeless design with sweeping city views. Set on a serene street in one of Culver City's most sought-after neighborhoods, the home offers 3 bedrooms, 2.5 baths, and generous living spaces designed for comfort and connection. The bright living room looks out over a tree-lined street, while the expansive family room features sliding glass doors that open to a spacious deck, patio, and private backyard perfect for entertaining or relaxing outdoors. Upstairs and down, natural light and open layouts create a warm, inviting atmosphere. Just minutes from the vibrant shops and acclaimed dining of downtown Culver City, and within the district of award-winning Culver City schools, this home offers the best of both worlds: a peaceful retreat above the city with unmatched convenience below.
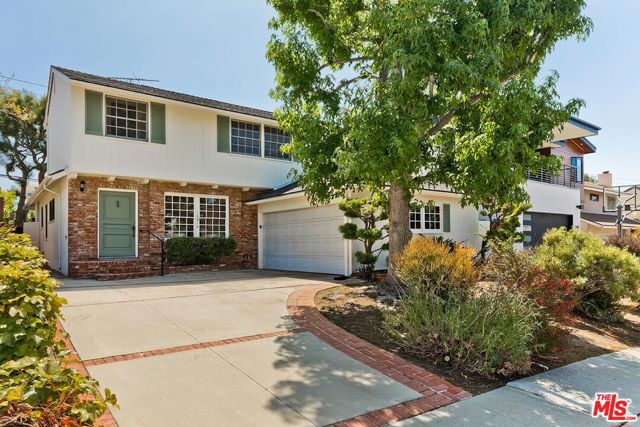
Page 0 of 0

