favorites
Form submitted successfully!
You are missing required fields.
Dynamic Error Description
There was an error processing this form.
Danville, CA 94526
$433,074
565
sqft1
Baths1
Beds Affordable/below market rate (BMR) home, subject to income qualifications. We have two, 1-bedroom affordable homes available. This new boutique building boasts a collection of 36 luxury residences in sixteen different floor plans, each designed around a lushly landscaped courtyard, offering a tranquil escape for residents. Given its prominent location, the architectural design of 600 Hartz was crafted to complement the historic charm and character of Danville. (visit the website @ 600Hartz.com). Buyer income must qualify. Please call for more details. Income maximum per year $134,250 (Based on single person household)

Glendale, CA 91203
800
sqft2
Baths2
Beds Welcome to the Heart of Glendale! This Amazing Move-in Ready Condo in a Well Maintained Complex offers * Recently Renovated * 2 Bedrooms * 2 Bathrooms * Open Floorplan * Formal Dining Room * Updated Kitchen with Granite Counter Top * Stainless Steel Appliances * Reccessed Lighting Throughout * Updated Bathrooms * New Paint * Laminate Flooring Throughout * The Primary Bedroom Boasts a Large Walk-in Closet and Updated Ensuite Bathroom *Central Air & Heat * Corner Unit * Laundry Room on the same floor next to unit * Ample Storage Throughout and Two Assigned Parking Spaces in the Gated Community Garage * Excellent Location, Close to Shops, Restaurants, Parks and Easy Freeway Access * Must See!
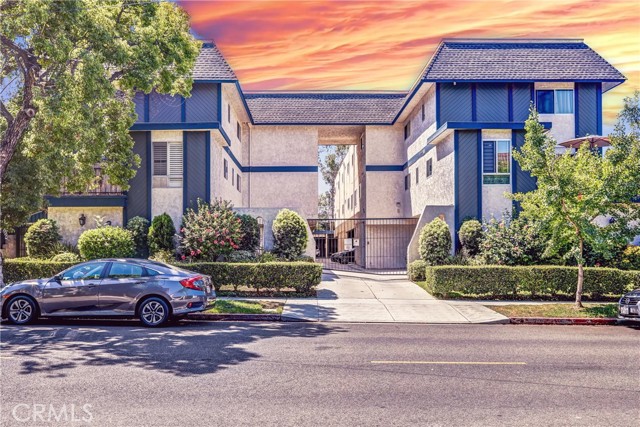
Riverside, CA 92505
2336
sqft3
Baths5
Beds Welcome to 12179 Dewar Drive, a spacious 5-bed, 3-bath home on a large corner lot with stunning mountain views. Built in 2010, this home offers over 2,300 sq. ft. of living space with a brand-new HVAC system, tiled flooring throughout, and high ceilings that create an open, airy feel. The floor plan is designed for both comfort and flexibility with one bedroom downstairs and four bedrooms upstairs, including the primary suite. Upstairs you’ll find two bathrooms; along with a convenient laundry room with sink. The primary suite boasts a walk-in closet and private bathroom, while the additional bedrooms also feature generous closet space. At the heart of the home, the extended kitchen offers a large island, modern counters, and abundant cabinetry, opening seamlessly into the living room with a cozy fireplace. Outside, the quarter acre corner lot features a covered patio and plenty of space for entertaining, gardening, or simply enjoying the views. A 3-car tandem garage and oversized driveway provide ample parking and storage. Conveniently located near the 15 and 91 freeways, this home is tucked away on a quiet cul-de-sac in the Alvord Unified School District near Hillcrest High, with shopping, dining, and parks just minutes away.

Merced, CA 95348
1889
sqft3
Baths4
Beds Beautifully maintained and conveniently located, this spacious two-story home offers 1,889 sq ft of comfortable living with 4 bedrooms and 2.5 baths. Just minutes from UC Merced and Merced College, it’s also within walking distance to, shopping centers, grocery stores, and banks. The open-concept floor plan is ideal for modern living, and the large 2-car garage provides plenty of storage and convenience. Don’t miss your chance to make this home yours—schedule a showing today!
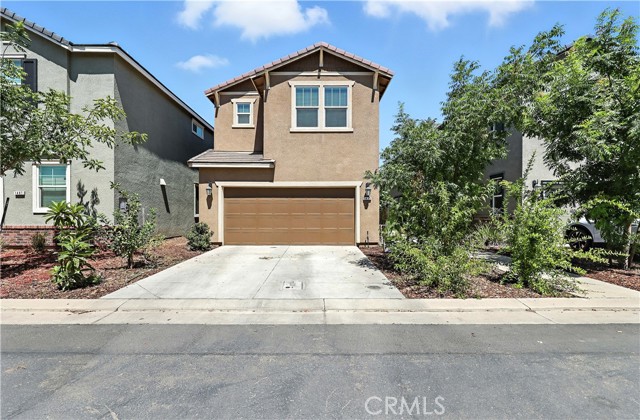
Lompoc, CA 93436
1984
sqft3
Baths4
Beds River Terrace is a new construction master development near the Wine Ghetto in Lompoc CA! This gated community will feature a community park, dog park, community garden, and walking path with stationary work-out stations. The Vintage plan two is a home that features a fourth bedroom and full bath on the first floor. Additional features include a kitchen pantry, full kitchen backsplash, open floorplan, and ample natural lighting provided by large scenic windows. Adjacent to the family room is the home's private enclosed outdoor space. Throughout the home are shaker style cabinets with a deep cool tone brown finish. Kitchen cabinets are complimented with white quartz countertops, and all bathroom cabinets are paired with matte white marble countertops. The primary bedroom will feature a large, picturesque window, walk-in closet, and bathroom with a double vanity. Other features of the home include a linen storage, and laundry room. Recent price increase due to upgraded flooring package.

Sunnyvale, CA 94086
2219
sqft4
Baths4
Beds Connect with what matters most at Terraces at The Station, a new townhome community in Sunnyvale, the heart of Silicon Valley. A truly accessible home with a room on every level. Craftsman style stairs flow up to the bright living level on the second floor, revealing the spacious great room, covered balcony, and casual dining area. The designed kitchen is highlighted by a large center island with breakfast bar, Energy Star KitcheAid stainless steel appliances, modern cabinets, quartz countertops with designer tile backsplash. The third floor, the gracious primary bedroom suite is enhanced by an ample walk-in closet and a gorgeous primary bath with a dual-sink vanity, a large luxe shower with seat enhanced by clear-glass enclosure. Thoughtfully designed interiors with 8-foot doors, 5-1/2" baseboards, and modern energy-saving LED integrated recess lights throughout. Finished 2-car garage includes pre-wired plug with 50 amps for electric car charging. Enjoy the community clubhouse, indoor/outdoor lounge area, fireplace, bocce ball court, dog park, walking paths and expansive lawns. Terrace at the Station is located near Santana Row, Valley Fair Mall, Shopping Centers. Close to VTA Light Rail, Lawrence Caltrain and Bart. (photos not of actual home, for marketing only)
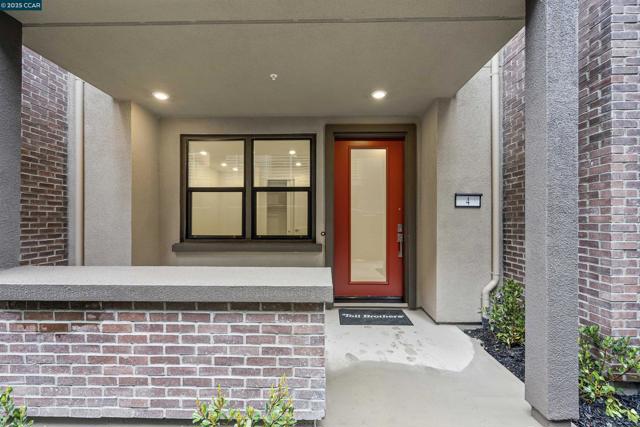
Newbury Park, CA 91320
2200
sqft3
Baths4
Beds Welcome to this stunning home located in the highly desirable Oakridge Estates neighborhood, where elegance, comfort, and convenience come together seamlessly. From the moment you arrive, you're greeted by impressive double-door entry leading into a formal living room with soaring high ceilings, creating a grand and welcoming atmosphere.Just a few steps down, the formal dining area offers the perfect space for entertaining, complete with a beautiful chandelier. The spacious kitchen is designed for both function and style, featuring abundant counter space, a deep single-basin sink, double ovens, recessed lighting, and plentiful cabinetry. The kitchen opens effortlessly into a generous family room, highlighted by a cozy fireplace and sliding doors that provide direct access to the private backyard, ideal for seamless indoor-outdoor living and entertaining.The main level also includes a full bathroom, a comfortable bedroom, and a convenient laundry area, perfect for guests or multi-generational living.Upstairs, retreat to the expansive primary suite with double-door entry, a private balcony perfect for morning coffee, and an en-suite bathroom featuring his and her sinks, a large walk-in shower, and plentiful closet space. Two additional bedrooms share a well-appointed full bathroom, offering space and comfort for the whole family.Step outside to enjoy the serene backyard, complete with a generous side yard ideal for relaxing or entertaining during the warmer months.Nestled in a peaceful cul-de-sac in Oakridge Estates, this exceptional property is just minutes from award-winning schools, shopping, parks, and scenic hiking and biking trails, making it a rare opportunity you won't want to miss.
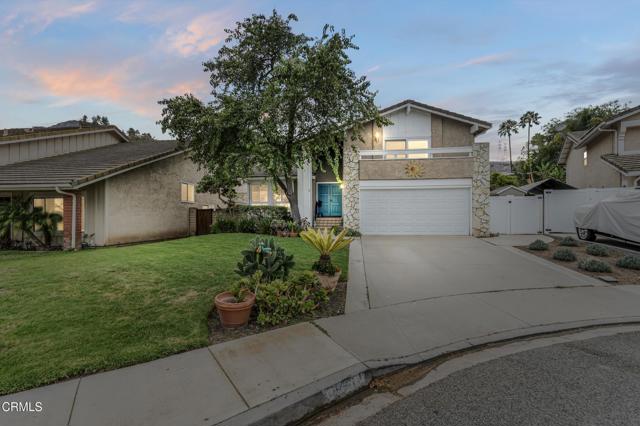
Bellflower, CA 90706
1601
sqft2
Baths4
Beds This exceptional residence combines a well designed modern home with unique versatility, featuring a beautifully finished main residence and a detached structure with several options to immediately convert an ADU and/or junior ADU layout. Additionally, this may be an excellent fit for a daycare (buyer to verify with city): a separate ~800 SF detached structure, a generously sized, secure backyard, and strong freeway off-ramp visibility.The two-level, 1,400+ square foot attached garage has been constructed to code with features already aligned to ADU standards, including a private entrance. Conceptual plans are available, and the space can be adapted at roughly a quarter of the cost of a ground-up ADU build. Potential uses include retaining the current two-car garage with storage, converting the upper level into a standalone ADU while maintaining the garage below, creating a two-story, two-bedroom ADU, or maximizing flexibility with an upstairs ADU and a Jr. ADU on the lower level (buyer to verify). Once formalized, the property also offers the opportunity to add approximately 1,500 square feet of additional living space through the ADU, significantly enhancing both value and functionality. The main residence showcases custom craftsmanship and premium finishes throughout, with a fully permitted renovation completed in 2020/2021. The lower level features two bedrooms and three full bathrooms finished in natural stone, while the upper level includes a spacious attic/storage area. The large master suite offers a walk-in closet, a Herera white tile feature wall, and a jacuzzi tub. Additional building features include solid oak custom cabinetry, Milgard windows, a designer kitchen with quartzite countertops, brand-new plumbing, electrical, HVAC, LED lighting, and upgraded hardscape including a new sidewalk and driveway approach. A custom steel front entry door enhances the home's striking curb appeal. Additional features include a pool cavity in the backyard ready for completion, fully insulated construction for efficiency and comfort, a $160,000 stonework investment, and convenient freeway access to both the 91 and 405. With SB-9 viability for a potential lot split, a flexible multi-use detached structure, and the opportunity to expand with a formalized ADU, this property represents not only a luxury residence but also a rare investment opportunity with exceptional upside potential. BUYER TO VERIFY ALL INFORMATION. PROPERTY SOLD AS-IS. CONTACT AGENT TEAM FOR SHOWING INSTRUCTIONS.
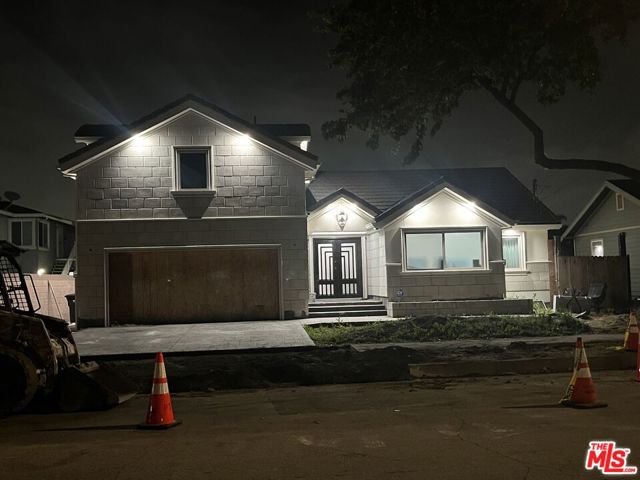
Big Bear City, CA 92314
6491
sqft7
Baths6
Beds Discover the enchanting allure of Steel Pine Lodge, a tri-level hidden gem nestled on a sprawling lot backed by the serene beauty of the national forest. This exquisite mountain retreat offers the ultimate blend of luxury and tranquility, having been meticulously remodeled and upgraded to create an instant mountain modern classic. It's no wonder episodes of the Vanderpump Rules spinoff, The Valley, were filmed in this magnificent setting! Boasting over 6,000 square feet of living space, this retreat features five bedrooms and six bathrooms, seamlessly designed for both comfort and style. Guests are greeted by inviting common areas where natural light dances through expansive windows, offering uninterrupted views of the surrounding forest. The deck provides an idyllic space for relaxation or entertaining under the stars. The fully equipped gourmet kitchen is a chef's dream, complete with a coffee bar and high-end stove, while the adjacent game room offers endless entertainment with a convertible pool table, Foosball, and built-in bar area opening out to the lower deck. The home's layout ensures privacy and ease, with spacious bedrooms including luxurious features like wood-burning fireplaces and ample sleeping arrangements. Outside, indulge in alfresco dining, a swing set, and two charming gazebos, perfect for enjoying Big Bear's natural beauty. Experience the tranquility and luxury of Steel Pine Lodge, where every detail has been thoughtfully curated for the ultimate mountain retreat.

Page 0 of 0

