favorites
Form submitted successfully!
You are missing required fields.
Dynamic Error Description
There was an error processing this form.
Palm Desert, CA 92211
$1,275,000
2430
sqft4
Baths3
Beds Fabulous elevated views! GOLF Membership Available - No wait! This Bougainvillea 1 model has expansive views of the mountains and Grove #12 with the lake and Grove #11 beyond. This popular model home has an open floor plan - all living/dining areas open out to the patio and those great views! Patio features a built-in BBQ with several areas for entertaining/dining. Offered furnished per inventory and upgraded throughout! Some of the updates include: Owned Solar, New A/C + heat pump, tankless water heater, stainless appliances (including double ovens, microwave & wine refrig), new LED & lighting...and more! Living room area has a fireplace and wet bar. Kitchen features stainless appliances and a bar with counter seating. Dining area opens out to the patio BBQ area. The Primary Suite has its own private access to the fairway patio - walk in closet, tub and separate shower in the ensuite bathroom. The two Guest bedrooms are ensuite. Attached 2-car garage + golf cart garage. Community pool/spa is across the street, just a few doors away. Close to the clubhouse, this home is just a cart ride to the sports club, dining & tennis/ pickleball. This home is located in the HOA - the HOA monthly dues include security, cable & internet, all gardening, exterior paint, roof maintenance, exterior water, exterior pest control and trash. Indian Ridge CC features two Arnold Palmer Signature golf courses, tennis/ pickleball facilities, a fitness center, a full-service spa, two restaurants, 38 community pools/spas & active social calendar. Come and join the fun!
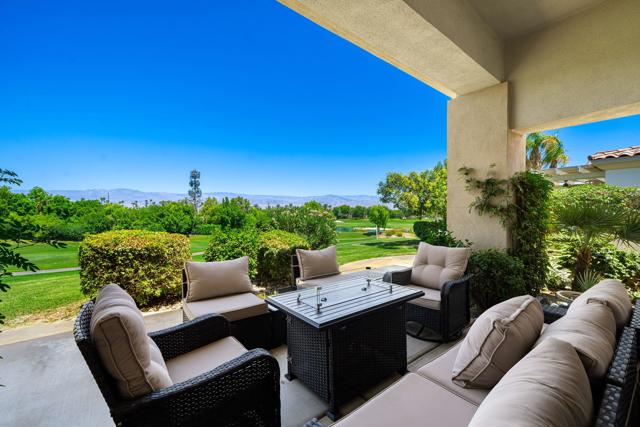
Simi Valley, CA 93065
4100
sqft4
Baths5
Beds This exquisite home stands proudly on a wide interior corner lot offering impressive curb appeal with lush landscaping, porte-cochere and courtyard entry.The home features a thoughtful layout with a guest quarters and a beautiful staircase right off the entry. The formal living room is perfect for entertaining, with an elegant fireplace and flowing seamlessly into the formal dining room which includes a built-in china cabinet and doors that open to the entry courtyard. The outdoor fireplace, creates a great space to enhance your dining experiance.The kitchen and family room are the heart of the home, offering an open and airy feel. Whether you're gathering around the breakfast bar or sitting in the nook, the modern fireplace in the family room adds warmth and comfort. The kitchen boasts a large walk-in pantry, ample counter space, and high-end Viking appliances that will please any chef. Upstairs, there are four spacious bedrooms. The primary suite is very spacious and quite luxurious with a cozy sitting room with a fireplace and balcony. The tree top views add to this tranquil and private space. The private bath has been redsigned with enlarged shower, soaking tub and large walk-in closet. 2 of the upstairs bedrooms are joined by a bath The 4th bedroom has a private bath. A large bonus room, currently used as an office, is conveniently located near the secondary bedrooms. A detached studio above the porte-cochere adds even more living space, with endless possibilities for use. It's accessible from the upstairs hallway via a bridge walkway, making it a unique feature of the home. The backyard is designed for both relaxation and fun, with a built-in BBQ, infinity-edge pool, and stone waterfalls. A hidden garden/play area sits just behind the pool, offering a private retreat. The 3rd stall garage has been converted to wonderful storage space. Westwood Ranch is located in the beautiful Wood Ranch area and is close to Regan Library and 23 frwy for quick access to Conejo Valley. This home offers plenty of space, modern amenities, and a great layout for living and entertaining.
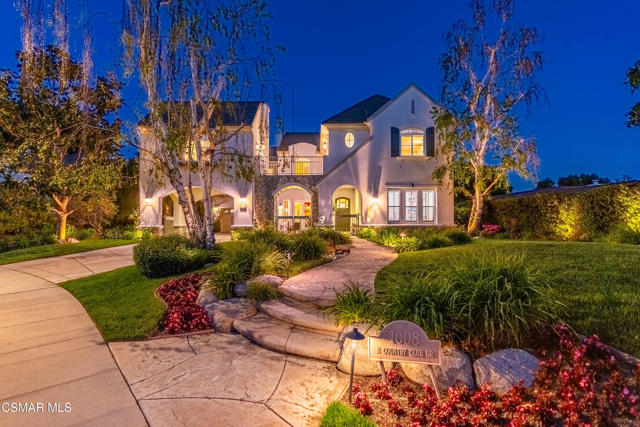
San Jacinto, CA 92583
2186
sqft3
Baths4
Beds Beautiful 4 bed, 2.5 bath home, recently built in 2023 is ready to be made yours! Located in the Mountain Bridge South Community this home offers Owned Solar Panels, as well as great curb appeal, a spacious interior floor plan with high ceilings, and recessed lights. The Great Room offers lots of natural light with a wall of windows. The living room area opens to the kitchen and dining area. The kitchen features granite counters with a huge kitchen island featuring breakfast bar seating, stainless steel appliances, a pantry, and overlooks the dining area with slider to the backyard. A half bathroom located off of the entry hall, a storage closet, and direct garage access complete the main floor. All of the bedrooms are located on the 2nd floor, along with a large bonus room - great for a game room or movies nights! The huge primary suite has a private ensuite with dual sink vanity, a soaking tub, a separate shower, and a large walk-in closet. There is also a full-size bathroom for the 3 secondary bedrooms to share that offers dual sinks and tub/shower combo, and a laundry room completes the 2nd floor. Enjoy the easy low-maintenance backyard with turf grass, covered patio and gated side yard - this space is ready for the new owner's personal design. Residents also get to enjoy a playground, picnic area, and community grass area. Conveniently located not far from dining and shopping options and located near the foothills of gorgeous Mt San Jacinto!
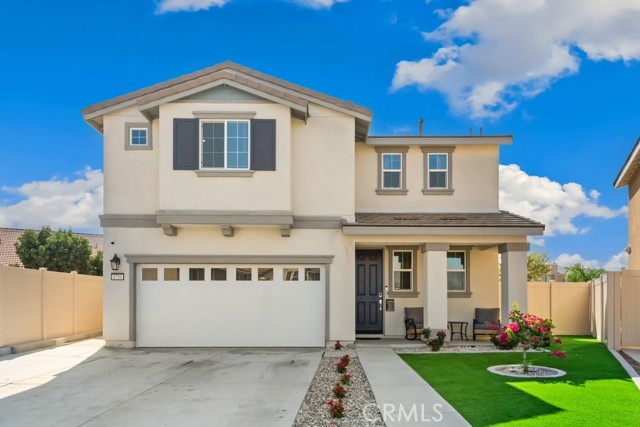
Magalia, CA 95954
1437
sqft3
Baths3
Beds Calling All Contractors!! Fire Special! Home was burned December 9th 2024. Approximately 30% of back of home was burned. Garage with a bathroom and storage area with new water heater are still intact. Fire started next door and spread to back of this home causing major damage. Property has been stripped to the framing and toxic debris has been professionally removed by CRBR. This Home was Custom built in 1983 with nice details and is owned by the original builder. Septic system was functioning properly at the time of the fire, unknown condition of any and all systems. Property to be sold "AS IS" as seen. PLEASE USE CAUTION WHILE VIEWING.

Lancaster, CA 93534
1920
sqft2
Baths3
Beds This beautiful 3 bedroom 2 bathroom home is a dream come true in West Lancaster! This home features brand new flooring, an upgraded kitchen, a beautiful sun room with rustic brick flooring, a wood burning fireplace in the living room and PAID Solar! The French doors in the primary bedroom and covered back patio are perfect for those quiet moments. This is your perfect home! Reach out to me today to schedule your private showing!
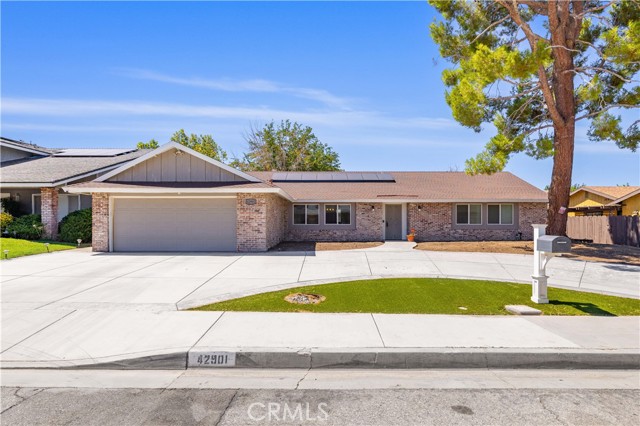
Orinda, CA 94563
3247
sqft4
Baths5
Beds Discover a beautifully remodeled 5-bedroom, 3.5-bath corner lot home in the heart of Orinda, blending modern comfort with timeless design. Every detail has been thoughtfully updated, including a brand-new roof, HVAC, windows, electrical, and plumbing, ensuring peace of mind for years to come. Fresh front and back landscaping create an inviting outdoor setting perfect for play, entertaining, or unwinding in a serene, private atmosphere. Inside, the open floor plan showcases a light-filled living area, a chef’s kitchen with premium finishes, and seamless indoor-outdoor flow. The primary suite offers a spa-like retreat, while additional bedrooms provide flexibility for family, guests, or a home office. Downstairs, a spacious media / gaming room adds versatility for media, recreation, or multi-generational living. Located just minutes from top-rated Orinda schools, vibrant downtown, BART, and freeway access, this home combines modern updates with convenience in a sought-after community. Move-in ready, almost like new construction, it’s the perfect place to put down roots.
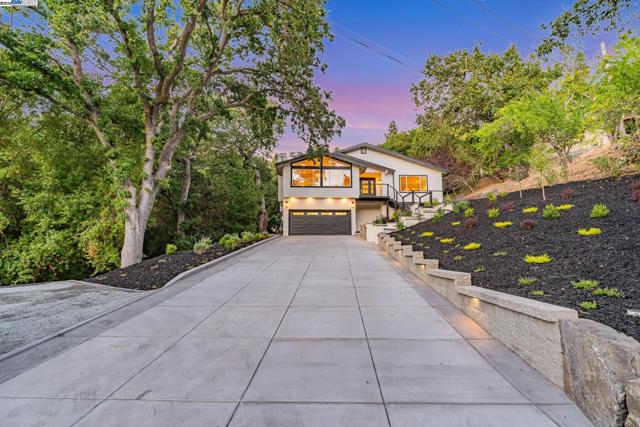
Long Beach, CA 90810
1326
sqft2
Baths3
Beds Beautifully remodeled, this stylish turnkey 3-bedroom, 2-bathroom home features a spacious bonus room and an array of modern upgrades throughout. The brand-new kitchen shines with sleek finishes and stainless steel appliances, while both bathrooms have been tastefully renovated with contemporary touches--including a master bedroom with its own en-suite bath. A new roof, updated electrical system, dual-pane windows and sliding doors, and fresh interior and exterior paint ensure comfort and efficiency. The versatile bonus room is ideal as a home office, playroom, or guest space. The attached 2-car garage and spacious driveway offering plenty of parking add everyday convenience. Ideally located near parks, schools, shopping, and freeway access, this turnkey home blends modern living with everyday practicality--and it's move-in ready and waiting for you!
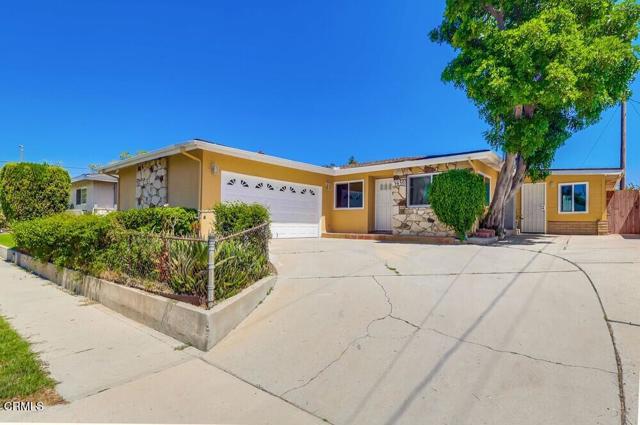
San Diego, CA 92127
4774
sqft6
Baths4
Beds Indulge in luxury living in one of San Diego’s most sought-after gated communities. Welcome to The Lakes above Rancho Santa Fe, where this 4,774 sq. ft. home sits on nearly one acre of serene canyon-view property. A large, gated courtyard entry sets the tone as you come through the main door. This quiet oasis features lush landscaping and creates an inviting seating area to enjoy cool San Diego evenings. Upon entry, the home showcases 22-foot ceilings that establish an impressive and welcoming ambiance in the living room. This serves as the heart of the home, featuring a fireplace, generous entertaining space, and seamless views out to the backyard. Just off this room, the stunning remodeled chef’s kitchen is a true showpiece. Dual islands, Sub-Zero and Wolf appliances, modern white cabinetry, and a beautiful, temperature-controlled 288-bottle wine room create a striking focal point next to the elegant dining area, making gatherings effortless. The thoughtfully designed floor plan showcases 4 spacious bedrooms, each with en suite baths on the main floor as well as a dedicated office space. The large primary suite is a peaceful retreat with a stone fireplace, soaring views out past the canyon, a walk-in closet with built-ins, and a newly remodeled, spa-inspired bathroom with dual vanities, soaking tub, and modern walk-in shower. A dedicated office with glass doors and built-in cabinetry adds to the home’s versatility. Above the courtyard, a separate entrance leads to a second story living space featuring a large open room, a half bath and walk-in closet. This space is ideal for a home office, gym, game room, or with the simple addition of a shower, the foundation for a fantastic in-law suite. The backyard is a true oasis, meticulously crafted for both entertainment and relaxation. A lush garden creates a serene atmosphere where coastal breezes flow through the trees, while a cozy fire pit offers warmth and ambiance during cool evenings. At the heart of the space, a luxurious hot tub invites you to unwind while taking in spectacular mountain views. Just steps away, a spacious sitting area provides the perfect spot for friends to gather, share stories, and enjoy the breathtaking backdrop. Every corner of this yard showcases unobstructed vistas, making it an unparalleled retreat. Additional highlights include owned solar ensuring energy efficiency, an attached 4-car garage with epoxy flooring and abundant storage space, a whole-house water softener, and a tankless water heater. The Lakes community offers family-friendly living and is located within the highly rated, award-winning Poway Unified School District. The Crosby Club at Rancho Santa Fe is just down the street and acts as the social hub of the community where you can enjoy world-class golf, dining & entertainment, and fitness facilities with pool, tennis, and pickleball. The home is conveniently located just 12 minutes from the Village in Rancho Santa Fe and a short drive to Del Mar and Solana Beach, providing easy access to the best of Southern California's lifestyle, including 25 golf courses, 17 parks, and 4 hiking reserves within 10 miles. With over 79 restaurants within 5 miles, the home is also conveniently located near the I-15 and CA-56 freeways.
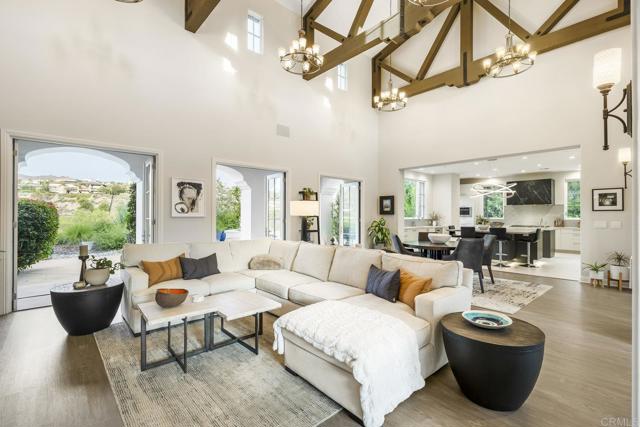
El Cajon, CA 92021
1323
sqft3
Baths3
Beds VA/FHA Approved. Seller will entertain offers between $545,900 to $561,900. Welcome to Royal Gardens, a serene community in the heart of El Cajon. This 3-bedroom, 1 full bath + 2 half bath condo lives like a townhome with its spacious two-level layout, private patio, and thoughtful interior updates. The interior features all bedrooms located upstairs, each with cozy carpeting and generous natural light. Main level features laminate wood flooring, a comfortable living area, and a dedicated dining space. Modern kitchen with quartz-style counters, sleek white cabinetry, tile backsplash, and black appliances. In-unit laundry room with built-in shelving for added storage and convenience. One full bathroom upstairs, plus two half baths (one on each floor) for maximum functionality. Private, fenced patio with covered area and plenty of space for BBQs or gardening. Community Amenities Resort-style swimming pool with lounge chairs and shaded sitting areas. Playground with play structure, picnic tables, and safe gated access. Beautiful landscaping and secure, well-maintained common areas. Convenient direct access from the patio to two assigned carport spaces, along with two additional guest parking spaces. This condo offers the comfort and space of a townhome with the ease of condo living—perfect for families, first-time buyers, or investors. Located close to shopping, dining, freeway access, and schools, it's a rare opportunity in a desirable community.
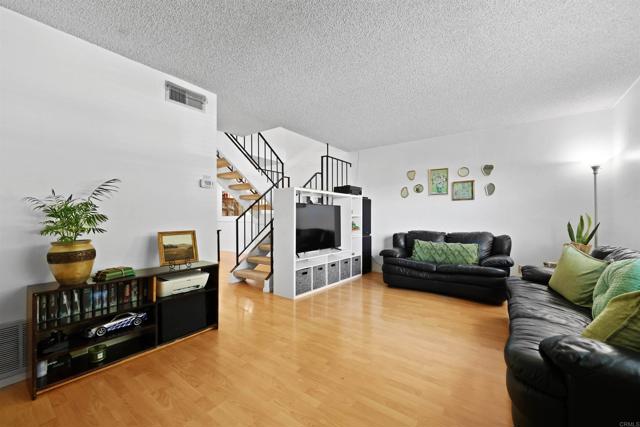
Page 0 of 0

