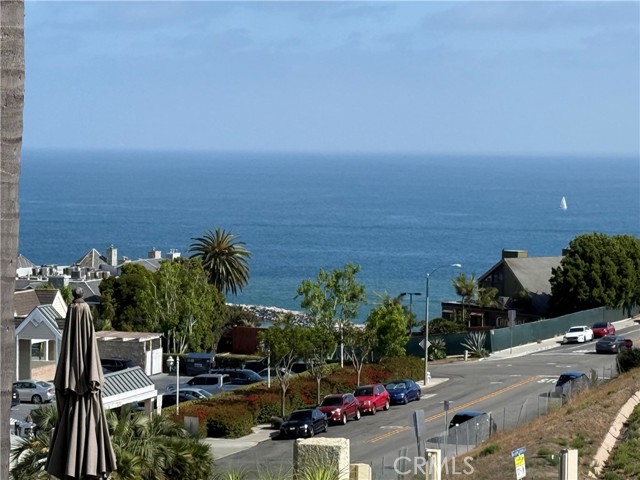favorites
Form submitted successfully!
You are missing required fields.
Dynamic Error Description
There was an error processing this form.
Oakland, CA 94607-1461
1894
sqft3
Baths2
Beds OPEN SUNDAY 1 to 3. Lender will be on site to answer financing questions. Easy to show! Too many upgrades to list!! LIVE WORK PLAY ENJOY! Don't miss this nearly new FULLY REMODELED HUGE LOFT at award winning Pacific Cannery. 1894 sq ft Open Concept floorplan with many versatile spaces to enjoy your lifestyle. Main level is one big open space with a WOW factor. BEAUTIFUL NEW White Ash flooring on both levels and stairs and new quiet fan. Dining area can easily accommodate a huge table for entertaining. Light and bright Kitchen has all new appliances, sleek granite countertops, new upgraded stainless sink and faucet. 2 spacious full bathrooms upstairs and a 1st floor powder room. Great high ceilings, many windows for natural light. Full size landing area at the top of the stairs is perfect for a home office or exercise area. Second level has a very private huge Primary Bedroom with a nice alcove, big closet with built ins and roomy bathroom. Nice second bedroom & bathrom is right around the corner. Gated complex has mailboxes & package cages inside the complex. Dog wash station. secure bike room. Walking distance to the new Ballers stadium, new Prescott Market Food Court, Farmers Market. Quick access to highways, Bart, Bay Bridge, SF, Oakland Airport.
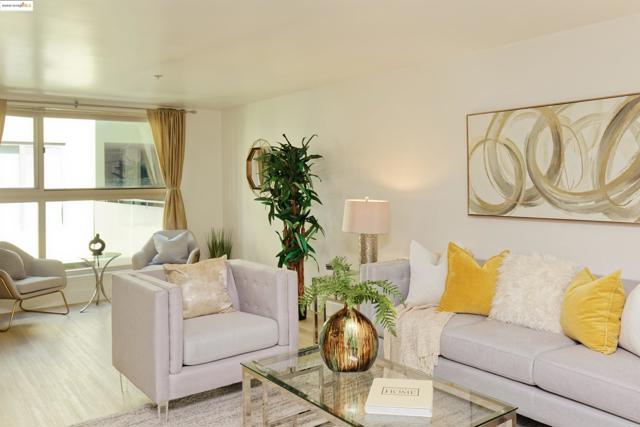
Somis, CA 93066
3184
sqft3
Baths3
Beds Enjoy expansive views from every room of this beautifully restored custom architectural gem on one of California's best private golf courses. Impeccable examples of inspired design will stun at every turn. Located behind the private gate of Fairway Hills, this cul-de-sac single story boasts stunning views of the course, peeks of the Channel Islands, phenomenal sunsets, + sparkling city lights. Walls of glass in every room create the feel of indoor/outdoor living & will delight design enthusiasts with nods to great architects. Incredible details throughout, this property was originally designed by Richard Martinez + updated with many art worthy finishes, authentic Astra Sputnik chandelier, & exquisite French limestone flooring. Double doors greet guests as the spectacular views are the immediate focus. Restored original wood detailing, large original stone fireplace, & built-ins in every room add to the sleek elements. Large formal dining area is perfect for hosting guests w/built-in expandable sideboard, + art niches. Open kitchen and wet bar have been updated with modern conveniences while respecting the unique original floor plan. Primary ensuite bedroom has walk-in closet, built-in storage, rock wall accent, patio access, & views galore. Remodeled primary bath has custom cut tiling, designer cabinetry, walk-in shower, & more views. Spacious secondary bedrooms have ample built-in storage, enjoy course views, & have direct access to patio. Secondary bathroom shared by bedrooms has dual sinks, walk-in shower, & extra storage. Formal sunken living area is a cozy place for entertaining w/ built-in sofas, space for grand piano or games, & wood detailing. Formal powder room has incredible mid-century inspired lighting, & timeless stone counter. Patios allow for gardening, entertaining, & show stopping views. Oversized 3 car garage w/workshop is perfect for hobbies + golf cart. The Saticoy Club, founded in 1921, is Ventura County's oldest private golf club offering award winning cuisine, pool, fitness center, & fun social events. Located in Somis on the edge of Camarillo & Ventura, property is in the highly sought after Mesa Union School District, close to quality shopping, fine dining, beach fun, & easy commuter access to Malibu, Santa Barbara, Ojai, & LA. This property must be seen in person to understand its amazing charm. Own a piece of county history!
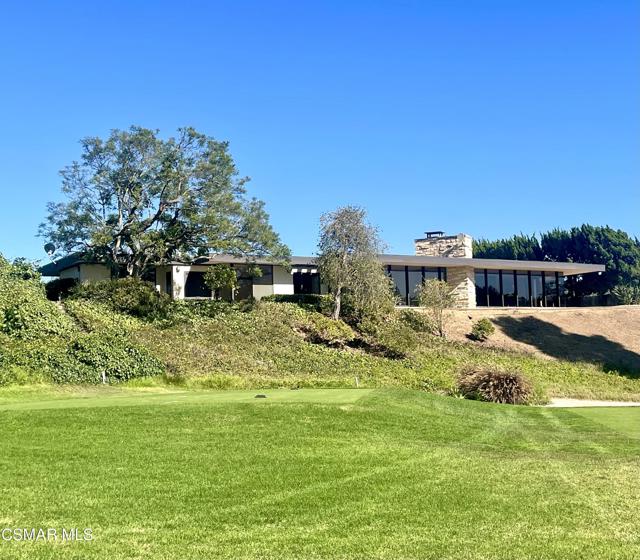
Escondido, CA 92029
1232
sqft2
Baths3
Beds New APN is 238-010-78-00 which combines both lots. Welcome to coastal-close country living in the Elfin Forest/Harmony Grove neighborhood of North San Diego County. Single-level ranch style home on 4.75, (3.75 fenced) fully-fenced, secluded acres including a private oak forest, complete with year-round Escondido Creek, large lawn/pasture. This is a magical park-like property with numerous pergolas sprinkled throughout the property creating a summer-camp-like atmosphere. Property was carefully curated to be an outdoor school - so many options here! The house is a freshly painted one-story with three bedrooms and and two full baths and includes an attached two-car garage. It is move-in ready! Adjacent to the Elfin Forest Preserve, and 10 minutes to downtown San Elijo or Valley Parkway. Enjoy nearby trails for hiking or riding, and a newly completed public horse arena just around the corner. This is one of the most private lots in all of Harmony Grove and Elfin Forest, surrounded by mountain views and native vegetation. Property has its own well, propane, and septic. Animal Designator Code L and V. A70. Solar lease prepaid for 20 years. OWNER FINANCING at 5% for up to 3 years.
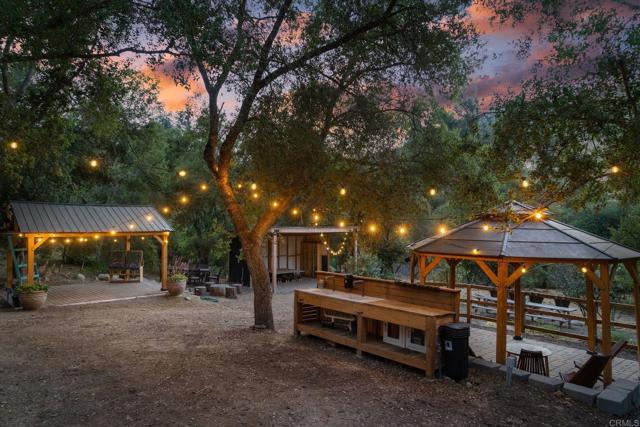
Beaumont, CA 92223
2635
sqft3
Baths4
Beds Welcome to this turnkey 4 bedroom, 3 bathroom home. 3 full bedrooms and a separate casita. Home was recently fully interior painted and new vinyl flooring throughout. Separate living room and family room. House has a courtyard to have outside gathering and still enclosed. Home is meticulously well maintained. This is the perfect home for someone who wants luxury in the Four season community. Take advantage of the community benefits and enjoy your personal luxury.
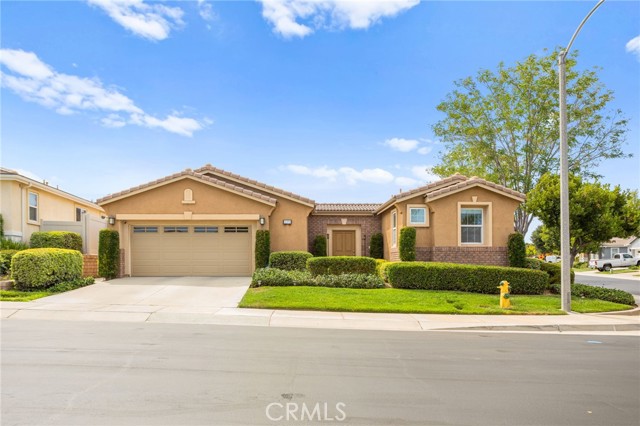
Riverside, CA 92503
2929
sqft3
Baths4
Beds Price REDUCED!!! Discover luxury living in this stunning 5-bedroom, 3-bathroom home in the exclusive Victoria Grove gated community. From the generous driveway leading to the spacious 3-car garage, this meticulously upgraded residence commands attention. The office room/den downstairs can be a 5th bedroom. The downstairs bathroom is adjacent to the room. The welcoming front porch and double-door entry create an impressive arrival. Step through the gracious foyer into a sophisticated formal living room with soaring vaulted ceilings and crown molding throughout the home. Beautiful new wood flooring flows seamlessly from room to room, while plantation wood shutters frame every window. The gourmet kitchen showcases rich maple cabinetry with granite countertops and decorative backsplash, anchored by a stunning granite island perfect for meal preparation and casual dining. A spacious walk-in pantry provides ample storage, while the adjacent family room with cozy fireplace creates the perfect space for daily living and entertaining. The formal dining area flows effortlessly from the kitchen, ideal for memorable dinner parties. Recently upgraded bathrooms and dual-pane windows enhance comfort and energy efficiency throughout. The luxurious primary suite features a spa-inspired bathroom with dual vanities, a relaxing tub, and a separate shower. Two generous mirrored walk-in closets provide abundant storage. The upstairs laundry room is adjacent to a versatile open loft, offering endless possibilities for a home office, media room, or additional living space. The nicely-sized backyard transforms into your private oasis, perfect for gatherings. The established garden features green peas, zucchini, bell peppers, green chilies, and beautiful roses. Victoria Grove residents enjoy exclusive access to the pool and spa, children's playground, sports field, baseball diamond, and basketball court. The Blue Ribbon award-winning Lake Matthews Elementary School is conveniently located on-site. This turnkey property masterfully combines luxury, comfort, and entertainment. Schedule your private showing today and experience why this distinguished residence will capture your heart.
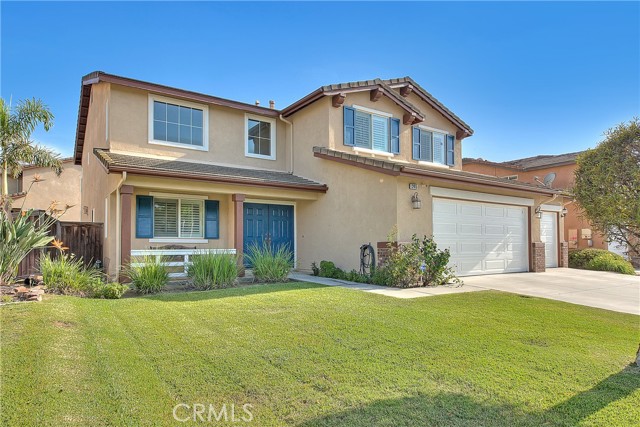
Tustin, CA 92780
1643
sqft4
Baths3
Beds New built home by KB Home with first floor LIVE/WORK space. This unique 3 bedrooms, 3.5 baths with connecting bath at each bedroom, 2 car Garage side by side includes Solar system, and it is Energy Star Certified! At each bedroom, there are plenty of extra storage space, 9 foot ceilings, and balcony on the 2nd floor. Open floor plan includes electrical Options such as recessed can lights, prewire for Ceiling fan, prewire for pendant lights at the kitchen island, wifi-access Point, EV outlet in the garage, Stainless steel appliances by Samsung, and white thermafoil cabinets. Buyer still has an opportunity to personalize the countertops and flooring at the KB Home Design Center! Planned barbecue/picnic area in the community. Convenient to I- 5, Steps to Old Town Tustin, 6 miles to John Wayne Airport, Walking Distance to School, few minutes away From Tustin Marketplace, and The District.
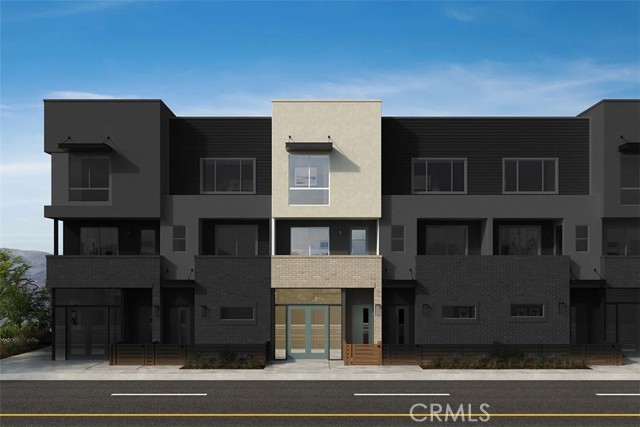
Winchester, CA 92596
1056
sqft2
Baths2
Beds Beautiful and bright 2-bedroom, 2-bathroom end-unit condo with two private balconies and an attached 2-car garage. The spacious primary suite features a walk-in closet, private balcony, and en-suite bathroom. Enjoy the natural light from custom shutters on every window. The kitchen is equipped with oak cabinetry, a gas range, microwave, and a convenient pantry. Located in a desirable community with guest parking and direct access to Sheffield Park—offering miles of walking paths perfect for you and your pets. Community amenities include a pool, recreation room, picnic areas, and multiple playgrounds. This is a well-maintained corner unit
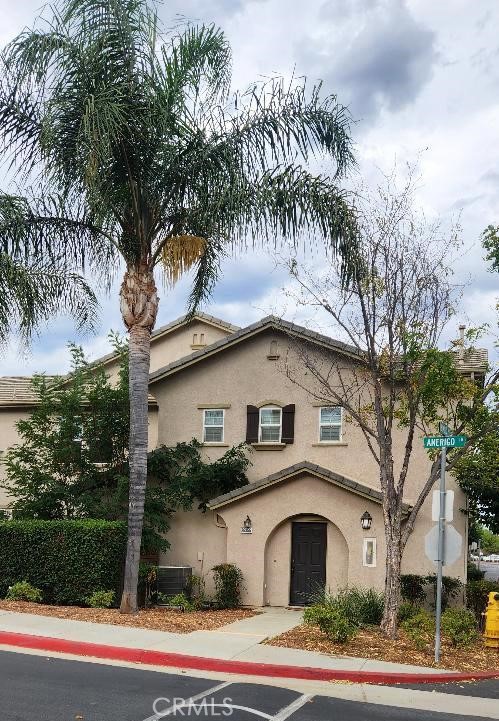
Los Angeles, CA 90019
1856
sqft4
Baths3
Beds Last Home Available! Dream Home Lender Program Eligible- Contact for information. Experience elevated living in Faircrest Heights with these brand-new, architecturally stunning homes. Each residence features 2 main bedrooms on the top floor & 1 flex/office/guest room on the ground level-all ensuite, 3.5 luxurious bathrooms, and approximately 1,856 sq ft of thoughtfully designed space. Ideal for anyone who needs a home office. Enjoy the convenience of a private two-car garage with direct access, and indulge in designer finishes and curated details. Two homes offer larger front yards; the other two have smaller patio/yard areas- perfect for outdoor entertaining or serene relaxation. Soak in breathtaking panoramic views stretching from Downtown LA to Century City on the expansive rooftop decks. These homes are designed with style and sustainability, featuring a 2.05 kW solar system, drip irrigation, low-flow fixtures, a tankless water heater, a high-efficiency HVAC system, and LED lighting. All finishes are consistent throughout each home and feature white oak engineered hardwood floors, floor-to-ceiling pocket sliding doors, and 10'-4" ceilings in the living room. The gourmet kitchen has a large island, wine bar, custom cabinetry, cabinet-depth Bespoke refrigerator, Forno 6-burner chef's range with convection oven, drawer microwave, and dishwasher. These low-maintenance, no-HOA homes are ideally situated for easy access to Downtown LA and the Westside, offering the best of both worlds.
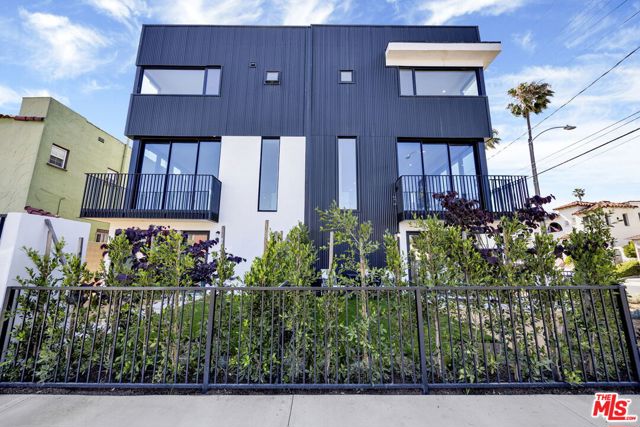
Page 0 of 0

