favorites
Form submitted successfully!
You are missing required fields.
Dynamic Error Description
There was an error processing this form.
Irvine, CA 92618
$1,699,990
2323
sqft3
Baths4
Beds What's Special: Low HOA Dues | Close to Park. New Construction – December Completion! Built by America's Most Trusted Homebuilder. Welcome to Plan 1 at 157 Great Park Boulevard in Ovata at Great Park Neighborhoods. This stunning new home offers a bright, open-concept layout designed for everyday comfort and connection. Step through the front porch into a gourmet kitchen that overlooks the dining area and great room, perfect for hosting or relaxing. Enjoy your morning coffee on the enclosed front porch or unwind in the California room. Upstairs, a spacious loft connects two secondary bedrooms with walk-in closets, a full bath, and a luxurious primary suite featuring an en-suite bath, large walk-in closet, private deck, and nearby laundry room. Live in the heart of it all at Great Park Neighborhoods in Irvine. This vibrant, amenity-filled community is served by the highly acclaimed Irvine Unified School District. Shop, dine, and explore local favorites, then relax with access to 17 pools, 9 parks, a cozy coffee shop, and miles of scenic walking and biking trails. Catch live music, art events, and seasonal fun at the nearby Great Park Amphitheater. And with Orange County’s beautiful beaches just a short drive away, sunny escapes are always within reach. Coming in early 2027, The Canopy will bring 11 acres of dining, shopping, and gathering spaces to the heart of the Great Park master plan. Photos are for representative purposes only. MLS#IG25249525
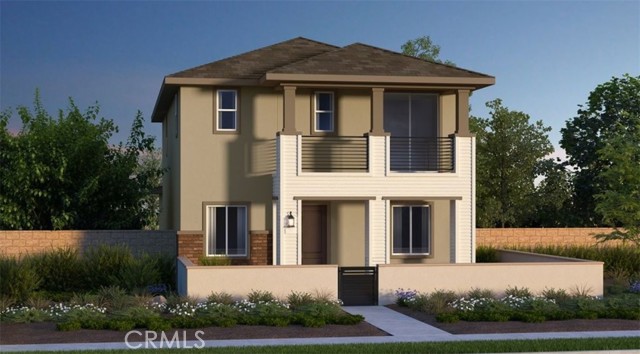
Los Angeles, CA 90042
978
sqft2
Baths2
Beds Highland Park Hills sanctuary hidden in plain sight. This one-of-a-kind gated property features a 2-bed/1-bath main house, two indoor/outdoor entertaining spaces, and a magical terraced yard with multiple seating areas and a private studio. A new wood-and-steel privacy gate opens to lush garden beds overflowing with flowers and herbs, leading to a cozy 1925 bungalow thoughtfully updated with a new kitchen and bath. Out back, enjoy an artful retreat with a screened-in lanai, covered pergola, and a screened in room with mural by LA artist Saelee Oh. The terraced garden with citrus trees, vibrant flowers, and layered greenery offers serene spaces for relaxing or hosting. At the bottom of the garden, a hand-painted patio leads to the secluded "Casita" studio with a half bath ideal for guests or a private workspace. A bonus basement adds flexible storage. Perfectly located between Highland Park and Eagle Rock, minutes to York Blvd's shops, cafes, and nightlife and all that Eagle Rock has to offer. A rare Highland Park treasure.
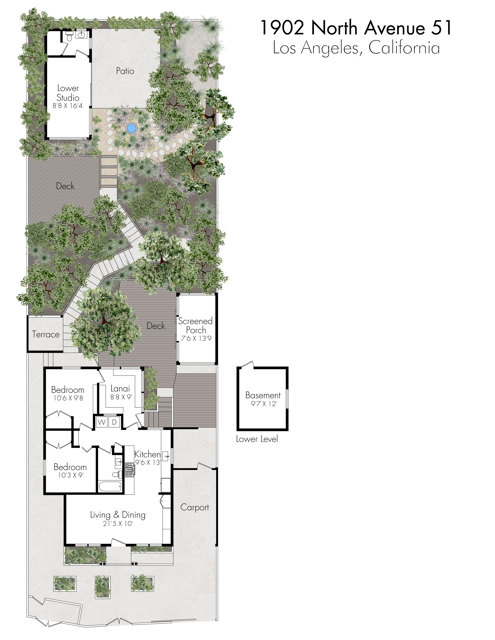
Pasadena, CA 91105
3248
sqft5
Baths4
Beds Set behind gates within an exclusive lakeside community, this striking post-and-beam mid-century modern residence offers rare privacy, serenity, and access to a private lake with a pool, park, and recreation area.Featuring 4 bedrooms and 4.5 bathrooms, the home is defined by its vaulted ceilings, floor-to-ceiling windows, and organic wood cladding that blend timeless architectural design with the surrounding natural landscape. The interiors invite light and views from every angle, creating a seamless connection between indoors and out.A newly remodeled kitchen anchors the main living space--perfectly designed for both daily living and entertaining. The expansive primary suite features an updated bathroom and direct access to the outdoors, while three additional en suite bedrooms each offer comfort and privacy for family or guests.The wrap-around patio overlooks tranquil lake views, ideal for morning coffee, sunset gatherings, or quiet reflection.Located in one of Pasadena's most sought-after gated enclaves, this exceptional home offers the feeling of being immersed in nature--yet just moments from the city's vibrant cultural and dining destinations. A rare opportunity to live in a setting that is private, secure and profoundly connected to its natural surroundings.

Big Bear Lake, CA 92315
1930
sqft2
Baths3
Beds Enjoy incredible views of the lake, ski slopes, and forest from this beautiful Moonridge retreat! The expansive deck is perfect for outdoor dining and lounging while taking in the stunning scenery. Inside, the open floor plan combines the living, dining, and kitchen areas under a charming wood-beamed ceiling. The living room features large view windows and a wood-burning stove with a brick surround and raised hearth, creating a cozy mountain ambiance. The kitchen offers stainless steel appliances, a peninsula with bar seating, and a convenient laundry closet. There are two main-level bedrooms and a full bathroom. Upstairs, a spacious loft with a second fireplace makes a perfect additional living or game room. The primary suite includes a full en suite bathroom and a private balcony—ideal for enjoying the mountain and forest views. Additional highlights include a newer roof (2022), spacious parking pad and a prime location close to the zoo, golf course, and Bear Mountain Resort.
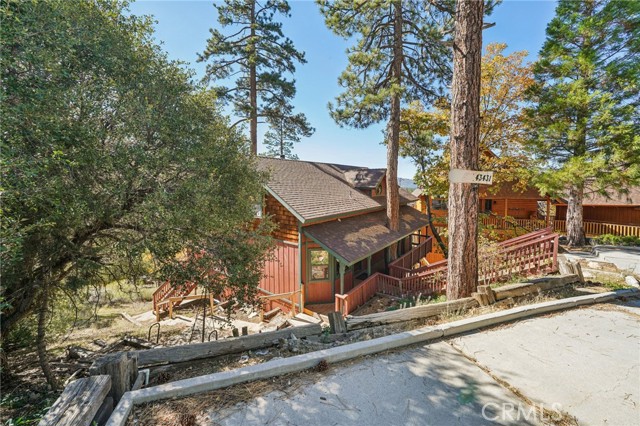
Merced, CA 95340
1037
sqft1
Baths2
Beds HUD Home! Charming older home in well established neighborhood of Merced. Spacious 2bd/1ba home with over 1,000sqft. 1 Car Garage. HUGE deep lot for lots of possibilities. Loads of potential with this home, lots of vintage charm and just waiting for a new owner! Great value! Dual pane windows, central air and heat. Nice size living room with fireplace, separate dining room and indoor laundry. Nice enclosed patio room / area in back as well for outdoor enjoyment. Property is located in a flood zone and flood insurance will likely be required. Come take a look today to see if this home is right for you!

Huntington Beach, CA 92646
2836
sqft3
Baths5
Beds Located Just Moments From The Neighborhood Park And Bike Trail, This Stunning Residence Offers 5 Bedrooms, 3 Bathrooms, And Over 2,800 Sq. Ft. Of Thoughtfully Designed Open Concept Living Space — Including A Primary Suite Conveniently Located On The Main Level. The Downstairs Showcases Custom Hardwood Flooring, Recessed Lighting, Crown Molding, and French Dual Pane Windows, French Doors, and Custom Silhouette Blinds. This Magnificent Estate-Style Home Boasts Gorgeous Curb Appeal with Brick Hardscape and Professional Landscaping. Double Entry Doors Open to a Formal Foyer, Elegant Formal Living Room with Marble Fireplace and Formal Dining Room which Flows Seamlessly into the Large Family Room with a Cozy Raised Hearth Fireplace, Custom Built-In Entertainment Center, and Breakfast Nook. The Gourmet Kitchen Has Been Professionally Expanded And Remodeled With Granite Countertops, Subway Tile Backsplash, Soft-Closing White Shaker Cabinetry, Stainless Steel Appliances, Skylights, And A Custom Island With Bar Seating. A Large Bay Window Overlooks The Garden, Flooding The Space With Natural Light. Also On The Main Floor Are Two Highly Desirable Guest Bedrooms And A Full Bath with Dual Sinks. Upstairs, You’ll Find Two Oversized Bedrooms, One with Built-In Desk, and A Full Guest Bath with Dual Sinks. Additionally there is a Gigantic Walk-In Storage Closet which Could Almost be a Bonus Room. Additional Highlights Include Dual-Pane Windows Throughout, Central Air Conditioning And Heating, Copper Plumbing, Raised Panel Interior Doors, Mirrored Closets, And Direct Access To A Fully Finished Garage Complete With Abundant Storage, A Workbench, Pull-Down Attic Access, And Epoxy Flooring. Conveniently Located Near Beach, Shopping, Parks, And Award-Winning Schools, This Home Truly Reflects Pride Of Ownership.
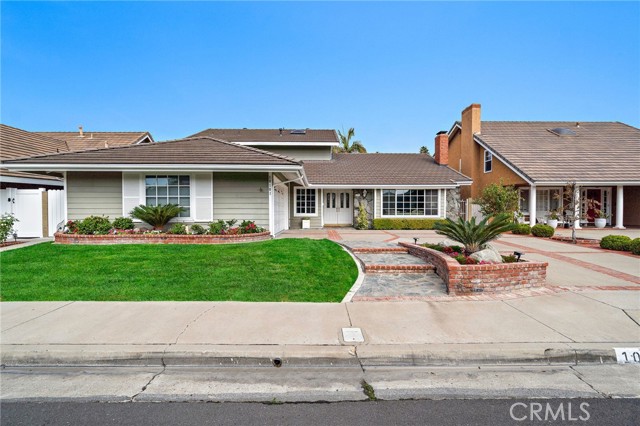
Irvine, CA 92602
2435
sqft4
Baths4
Beds Discover this stunning four-bedroom, four FULL bathroom home with a spacious loft, ideally located on a rare corner lot with an extended driveway that adds both privacy and curb appeal. Bright and inviting, the living room features large windows, recessed lighting, elegant crown molding, and sleek tile flooring. Perfect for relaxing or entertaining, it flows seamlessly into the open-concept layout. The kitchen boasts a spacious granite island with bar seating, stainless steel appliances, walk in pantry, and sleek white cabinetry with glass uppers and a modern mosaic backsplash—both stylish and functional. Just off the kitchen, the dining area is filled with natural light from sliding glass doors that open to the lush backyard, creating an ideal space for casual meals or hosting guests. The expansive and well-designed floorplan includes a convenient first-floor bedroom or office with an adjacent full bath—perfect for guests or a dedicated workspace. Upstairs, you’ll find three generously sized bedrooms, each with its own private bathroom, offering comfort and flexibility for every member of the household. A flexible loft can be used as a media room, play area, or cozy second living space. Retreat to the luxurious master suite, complete with dual sinks, a soaking tub, and a separate walk-in shower. Additional highlights include energy efficient solar panels and Tesla battery that are COMPLETELY PAID OFF and custom built in garage cabinets. Enjoy outdoor living in the private, beautifully landscaped backyard featuring a spacious California Room with ceiling fan, perfect for dining or relaxing. Surrounded by lush greenery and mature hedges, the space offers total privacy and a peaceful retreat. Located in the highly desirable Orchard Hills community, residents enjoy access to resort-style amenities including two sparkling pools, a clubhouse, playgrounds, and sports courts. All of this, just a short stroll to Orchard Hills Village Center with convenient access to shopping, dining, and more. This rare gem is an exceptional opportunity you don’t want to miss!
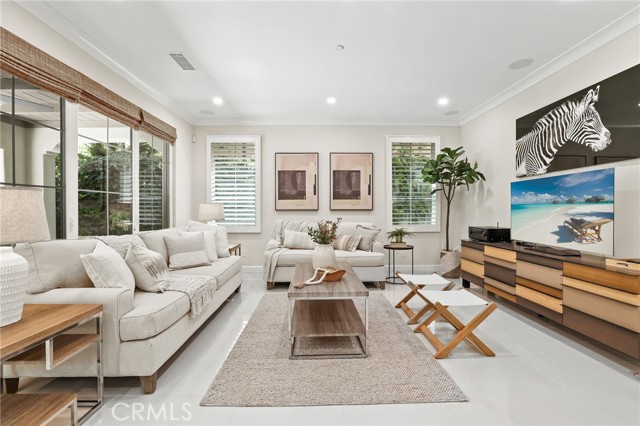
Valencia, CA 91354
1529
sqft3
Baths3
Beds Opportunity knocks! Welcome home to this inviting single-story gem at the top of Vista Encantada! Sitting proudly on a spacious corner lot, this 3-bedroom, 2-bathroom home offers the perfect blend of comfort, charm, and privacy. Inside, you’ll find tile floors throughout—easy to care for and perfect for a busy lifestyle. The open layout provides plenty of space for gathering with loved ones or relaxing after a long day. Step outside to a large backyard where there are endless possibilities. Within minutes to local schools, parks and shopping but still far enough that you wont feel as if you are in the hustle and bustle of daily life. Schedule your private showing today and see why this property is the perfect place to call home!
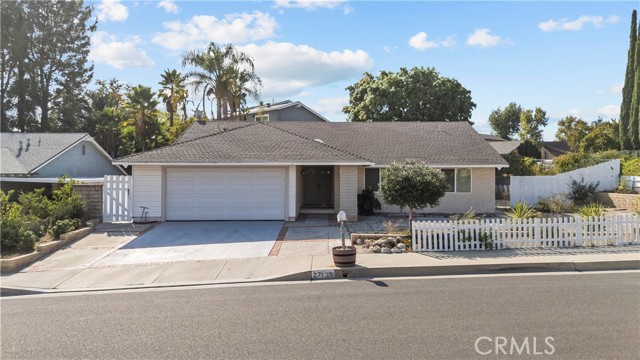
Tarzana, CA 91356
1659
sqft3
Baths2
Beds Welcome to 18360 Collins Street Unit L, located in the gated Tarzana Villa South community. This residence offers a blend of comfort and convenience with access to desirable amenities, including tennis courts, a sparkling pool, and a clubhouse. The community provides a peaceful environment while being close to local shops, dining, and major thoroughfares for easy commuting. It is a desirable end unit. Inside, the home features an inviting layout with high ceilings and laminate flooring throughout. The living room includes a gas fireplace and a sliding door that opens to a private patio, perfect for relaxing or entertaining. The kitchen is equipped with tile countertops and modern appliances, including a dishwasher, range, microwave, and refrigerator. Each bedroom offers a walk-in closet, and the guest bedroom includes a balcony that brings in natural light and fresh air.Additional highlights include a local alarm system, storage space in the attached two-car garage, and several recent updates completed just two years ago, such as double-pane windows, a new HVAC system with air conditioning, and refreshed laminate flooring. This move-in-ready home combines style, functionality, and community living at its best in the heart of Tarzana. Schedule your private showing today and experience all that this home has to offer.
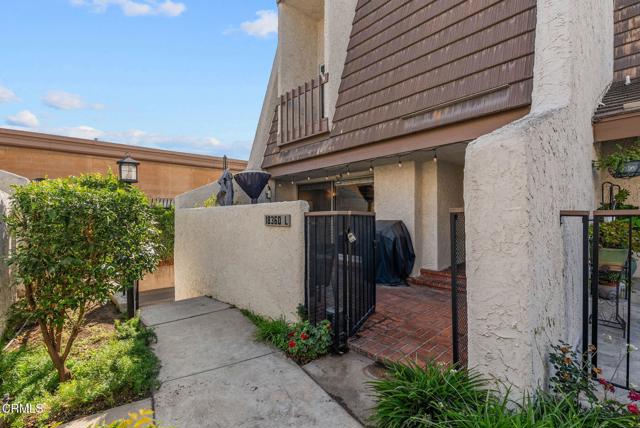
Page 0 of 0

