favorites
Form submitted successfully!
You are missing required fields.
Dynamic Error Description
There was an error processing this form.
Irvine, CA 92606
$1,799,800
2200
sqft3
Baths5
Beds Discover the epitome of refined living in this exquisite residence 5 bedroom , 3 full bath home nestled within the prestigious gated community of Harvard Square. Boasting an airy open-concept layout, the living room, dining area, and kitchen harmonize effortlessly, creating an inviting space perfect for both relaxation and entertainment. Culinary enthusiasts will delight in the gourmet kitchen featuring stainless steel appliances, abundant cabinetry, and sleek countertops, ensuring seamless meal preparation. Ideal for guests or a private home office, a convenient downstairs bedroom and full bath enhance the home's functionality. Fresh designer paint and brand-new luxury vinyl flooring throughout lend a contemporary and sophisticated atmosphere. Upstairs, the generously sized bedrooms offer tranquility and style, with the primary suite showcasing a spa-like bath and ample closet space. Additional storage and direct access from the attached two-car garage provide practical convenience. Step outside to the expansive backyard oasis, offering a serene retreat for outdoor gatherings or enjoying the California sunshine in privacy. Residents of this secure gated community relish access to a serene park and sprawling green spaces, perfect for leisure and recreation. Situated within an award-winning school district, this home is mere minutes from top-rated schools, Trader Joe’s, The Irvine & Tustin Marketplace, The District at Tustin Legacy, and major commuter routes including the 241 Toll Road and the 5 Freeway. Embrace the opportunity to own a turnkey residence in a coveted location with low HOA fees and No Mello-Roos, combining convenience, elegance, and an exceptional lifestyle. Don’t miss out on this remarkable chance to call it your own!

Yorba Linda, CA 92886
2668
sqft4
Baths5
Beds Welcome to this exceptional home nestled in one of Yorba Linda’s most sought-after neighborhoods. Situated on an expansive 10,000+ sq. ft. lot on a quiet cul-de-sac, this beautifully appointed residence offers approximately 2,700 sq. ft. of elegant living space, including 4 spacious bedrooms and a large bonus room with a closet—ideal as a fifth bedroom, media room, or game room. Enter through the grand double-door entry into an open-concept floor plan designed for both everyday living and sophisticated entertaining. The formal living and dining rooms exude timeless charm, while the inviting family room features a cozy fireplace—perfect for relaxed gatherings. Ceramic tile flooring flows throughout the main living areas, adding both style and durability. The open kitchen, remodeled in the last 8 years, is a chef’s delight, featuring a bright sunlit breakfast nook, ample cabinetry, and a charming garden window that brings the outdoors in. A built-in mini bar with sink adds a touch of luxury and convenience for entertaining. Outdoors, enjoy the privacy and tranquility of a generously sized backyard complete with two covered patios, mature fruit trees, and blooming rose bushes. With possible RV access or side parking, this home combines flexibility and function. The attractive tile roof adds lasting curb appeal. Additional amazing features include new exterior and interior paint throughout, an AC unit and ducting that is less than 3 years old, and windows that have been replaced in the last 8 years. With NO HOA and NO Mello Roos, this is an incredible opportunity to own a meticulously maintained home in a prestigious and peaceful community. Don’t miss your chance to experience the best of Yorba Linda living!
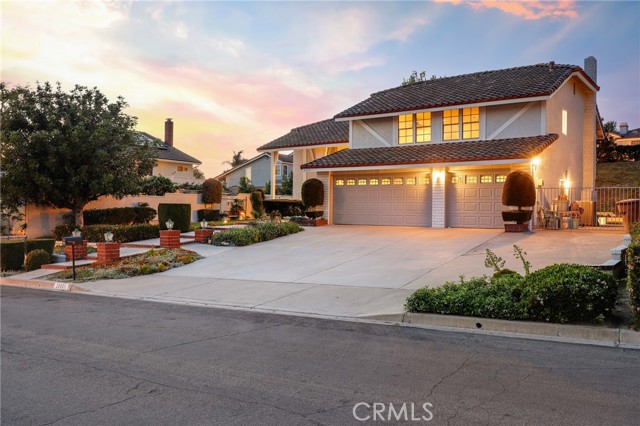
Whittier, CA 90602
1612
sqft3
Baths4
Beds Welcome to this charming 4 bedroom & 3 bathroom home with a 3 car detached garage, located close to Uptown Whittier & Whittier College with lots of character. As one passes through the ground level front archway & climb up the stairway to your heavenly home, one will arrive at a fork in the stairway to the front porch with multiple arches. You can go left or right to enter the front porch. On the right, there is a nice patio area with a table & chairs to enjoy your mornings and evenings. Front double door has been beautifully designed & exquisitely stained to please the eye. Once inside, one will notice the open & spacious floor plan with vaulted ceiling, laminated wood floorings, crown molding & ceiling fans, smooth ceilings, & newly painted throughout the home to give that extra personal touch. To the left is a dry bar & the formal dining area with entryway to the kitchen. To the right is a spiral stairway to upstairs & living room area with a modern fireplace, mantel & accented tiled wall to give that extra elegance, & a door to your first level, good sized, master bedroom & bathroom. There is also a half bathroom downstairs. The kitchen boasts vaulted ceilings, sunroof, & granite countertops, backsplash all the way up to the cabinets with soft close drawers & doors. Laundry room is strategically placed on the right side as one enters the kitchen behind cabinet doors so as not to be seen unless it is in use. There are 3 bedrooms & 1 bathroom upstairs, all with vaulted ceilings to give a spacious feel. Two of the bedrooms has balconies with a peek a boo view of the city and hills to enjoy those breezy nights. . Portion of the back yard is nicely concreted & pavered so can park multiple cars. The 2 car garage at back of home is spacious and above the garage is a Rooftop Terrace with built in BBQ, great for entertaining families, friends & guests. To enter the RoofTop Terrace, one enters the last archway to more back yard space, large enough to add a pool if desired. To the left side of the home at ground level, there is also a 1 car garage and above it is a elevated yard. Perfect to put in artificial grass to give it the garden look. Right side also have 3 elevated yards, the top one being the patio area in front of the porch, the middle one is currently a garden, & the first one could be used for a garden as well or use it for whatever imagination that comes to one's mind during Halloween or Christmas times.

Los Angeles, CA 90059
1456
sqft2
Baths3
Beds Charming Family Home in LA Welcome to this beautifully maintained home featuring 3 spacious bedrooms and 2.5 bathrooms. The primary bedroom is conveniently located downstairs, while two additional bedrooms are upstairs, perfect for a growing family. Enjoy a freshly painted interior and a stylish kitchen with granite countertops. The property includes a one-car garage and a versatile bonus room, ideal for a home office or play area. Located centrally in Los Angeles, this home offers easy access to freeways, shopping centers, and the airport. A fantastic opportunity to own a great family residence in a prime location!
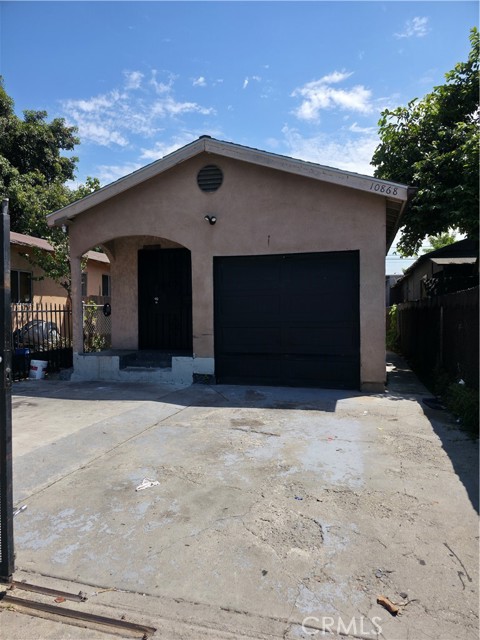
Granada Hills, CA 91344
2116
sqft3
Baths4
Beds Welcome to this beautifully renovated Granada Hills gem situated on a spacious corner lot. This single-story home boasts a modern open-concept layout with brand-new interior and exterior paint, a new roof, and upgraded laminate flooring throughout. The stunning chef’s kitchen is the centerpiece of the home, featuring a 9-foot waterfall island with granite countertops, added cabinetry and pantry space, and sleek recessed lighting that flows seamlessly into the living and dining areas. Offering two primary suites and three fully remodeled bathrooms, this home is designed for comfort and flexibility. Every detail has been thoughtfully updated, including a 200-amp electrical panel, new garage door, fully drywalled garage with epoxy flooring, and recessed lighting. With its huge lot, curb appeal, and high-end finishes, this move-in-ready property is the perfect blend of modern design and everyday functionality.
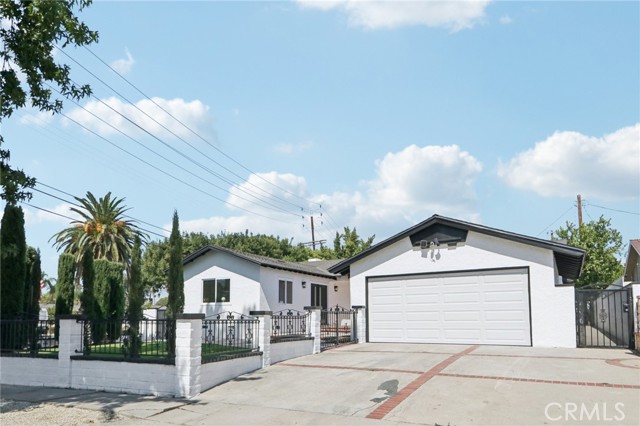
Victorville, CA 92395
1476
sqft2
Baths4
Beds Affordable 4-bedroom home in the heart of Victorville! This single-story property offers 1,476 sq ft of living space with 4 bedrooms, 2 bathrooms, and a cozy fireplace, all on a roomy lot with mature palms in the front yard. Built in 1991, the home features a practical floor plan with a spacious living area, dining space, and functional kitchen ready for your personal touches. This property is being sold as-is, providing an excellent opportunity for buyers or investors looking to build equity with updates and improvements. Conveniently located near schools, shopping, dining, and commuter routes, this home combines value and potential at a price rarely seen for a 4-bedroom home in Victorville. Don’t miss this chance to own a great property at an entry-level price point. Subject to probate approval.
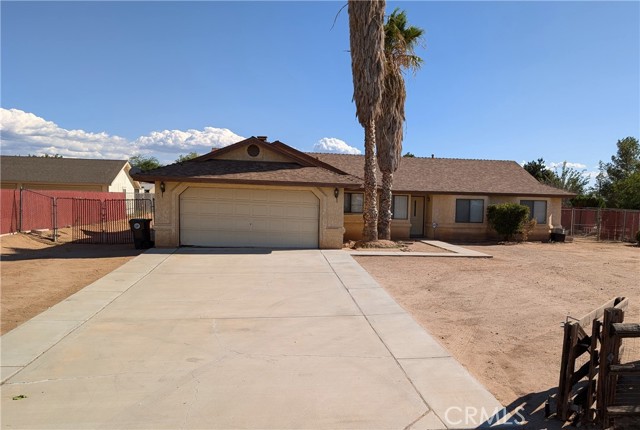
Lake Forest, CA 92679
3957
sqft5
Baths5
Beds Newly built in 2022 within the coveted gated community of The Oaks at Portola Hills, this residence blends fresh contemporary design with everyday comfort. Under soaring ceilings, the great room opens through pocket sliding doors to the private backyard, creating a seamless indoor-outdoor connection. The kitchen features quartz countertops, a stone and porcelain mosaic backsplash, soft-close cabinets, a large eat-in island, and a walk-in pantry plumbed for a beverage cooler. Commercial-grade KitchenAid appliances include a six-burner gas cooktop with built-in electric grill and two full built-in ovens—all complemented by a fireplace-warmed dining area with a custom built-in lighted china cabinet, complete with remote and granite top. Flanking the fireplace, additional built-in displays with granite tops add style and function. Smart features include a motorized kitchen shade (remote- and app-controlled), a solar screen at the California room, and three Enviroblind security shields at the kitchen, California room, and downstairs primary slider—each with remote and hand-crank operation. Waterproof rigid core luxury vinyl oak plank flooring on the main level and primary bath, plantation shutters, and quartz finishes elevate the interiors. The main-level primary suite opens directly to the backyard and offers a spa-like bath with limestone slab-topped dual sinks, a walk-in shower, and a freestanding soaking tub. Upstairs, an en suite bedroom serves as a second primary, while a loft/media room provides space for entertaining or a home office. Two secondary bedrooms, currently used as offices, feature updated baths with quartz finishes and glass closures. The backyard combines stone and turf for an inviting, low-maintenance retreat. Additional highlights include seller-owned solar, Honeywell-controlled thermostats and garage doors, EV charging, instant hot water call buttons, and two garages: a two-car garage finished with marble-style epoxy flooring, plus a separate one-car garage ideal for parking or storage. Residents of The Oaks enjoy resort-style amenities, including a pool, clubhouse, BBQ area, dog parks, sports courts, and over 1.5 miles of hiking trails with sweeping views of Lake Forest and Trabuco Canyon. Convenient access to the 241 Toll Road and proximity to Irvine Spectrum complete this exceptional offering.
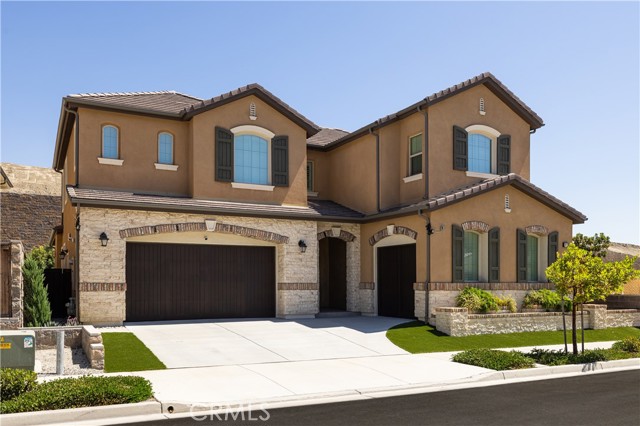
Irvine, CA 92612
1349
sqft2
Baths1
Beds Experience Resort-Style Elegance at THE PLAZA, Irvine, where modern sophistication meets Southern California’s premier resort-style living. den is designed with a built-in Murphy bed that folds neatly into the wall, instantly transforming the space for flexible use. When open, the Murphy bed provides a comfortable sleeping area for guests; when tucked away, the room becomes an ideal office, reading nook, or hobby space. Custom cabinetry, shelving, and a built-in desk create both function and elegance. The primary suite is a private sanctuary, complete with a spa-inspired bath featuring a soaking tub and a generous walk-in closet. Step outside your door to world-class amenities: an infinity-edge pool, two-lane lap pool, poolside cabanas, and lush lounge areas. Stay active in the community fitness center with yoga and steam rooms, massage spaces, and showers. For business and social needs, THE PLAZA offers a state-of-the-art business center, two conference rooms, an inviting indoor and outdoor gathering spaces. Cozy up by the fire pit, enjoy the BBQ area, or relax in one of the many stylish lounges. Association dues include premium services such as concierge, cable, internet, water, trash, and gas. Residents also enjoy two assigned parking spaces in a secured structure, private storage, and dedicated service elevators for pets, janitorial, and moving needs. Perfectly situated near major freeways, John Wayne Airport, Newport Coast, South Coast Plaza, Fashion Island, and some of Orange County’s finest dining and entertainment, THE PLAZA offers the pinnacle of luxury high-rise living.
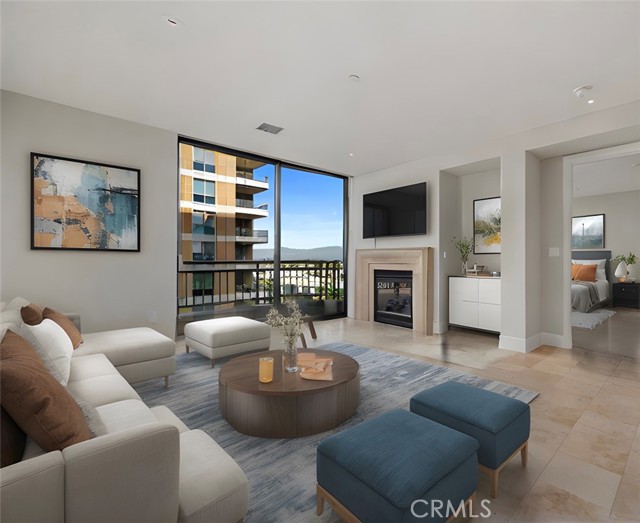
Crestline, CA 92325
2122
sqft2
Baths5
Beds Welcome to 450 S. Dart Canyon Road! This beautiful 5 bedroom, 2 bathroom home offers 2,122 sq ft of bright, open and airy living space as well as two additional bonus rooms and an ideal floor-plan for an in-law suite. Nestled on nearly a half an acre lot, the rear yard is a rare find in the mountain community with endless possibilities! Enjoy the outdoors, breathtaking panoramic views of the surrounding mountains and towering trees, soak in the sparkling jacuzzi, and unwind under the stars after a day of adventure. Perfect for a full-time residence, a vacation getaway, or a short-term rental investment; this home truly has it all! Located just a short walk to Lake Gregory, you will have easy access to family-friendly activities such as hiking, fishing, boating, swimming, summer jamboree days at the lake and the San Moritz Lodge. Shopping, dining and entertainment are only minutes away and convenient access to HWY 18 and HWY 138 will make commuting a breeze. Recent upgrades to the home include: a NEW roof, NEWLY renovated and freshly painted front porch and second floor balcony, fresh paint on the interior, a NEW water heater and regularly serviced septic system. Property features include: a cozy wood burning fireplace, an oversized kitchen island open to the dining room, an abundance of kitchen cabinetry and storage throughout the home, a spacious primary bedroom with a large walk in closet, indoor laundry area, renovated bathrooms, spacious storage shed/ workshop, a 3 car street-level driveway, potential for RV and boat parking, charming front porch and balcony, an oversized fenced in lot and a relaxing covered jacuzzi. LOW taxes, and NO HOA. Don’t miss this opportunity to own a piece of mountain paradise- schedule a private tour today!
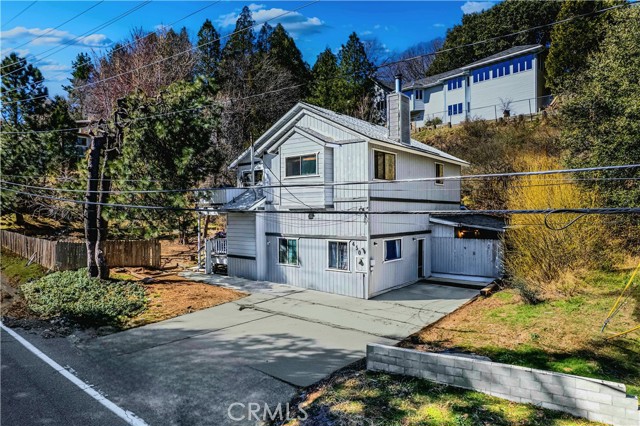
Page 0 of 0

