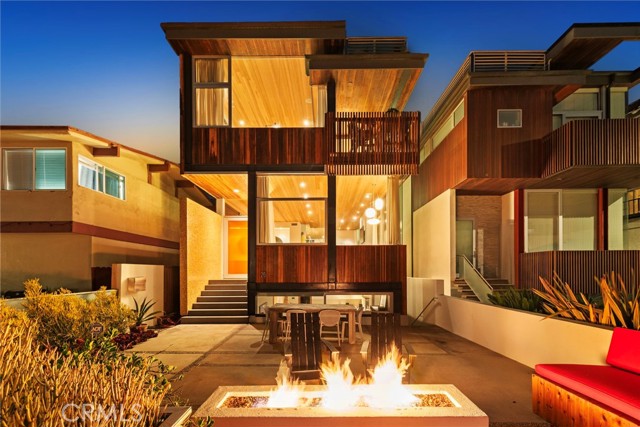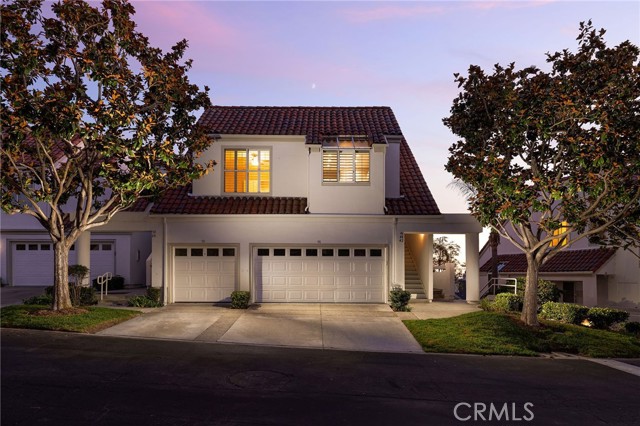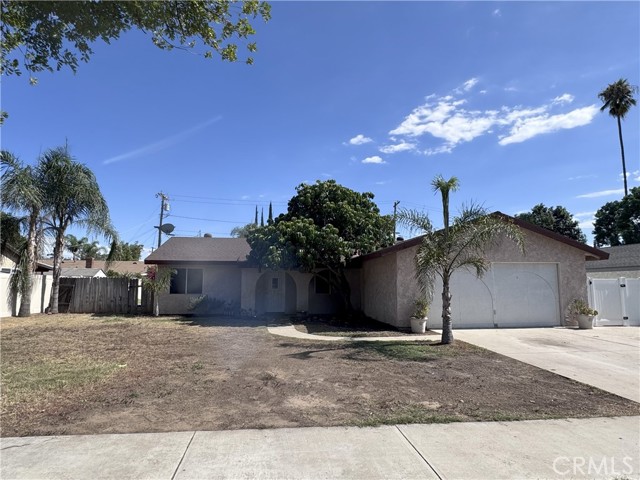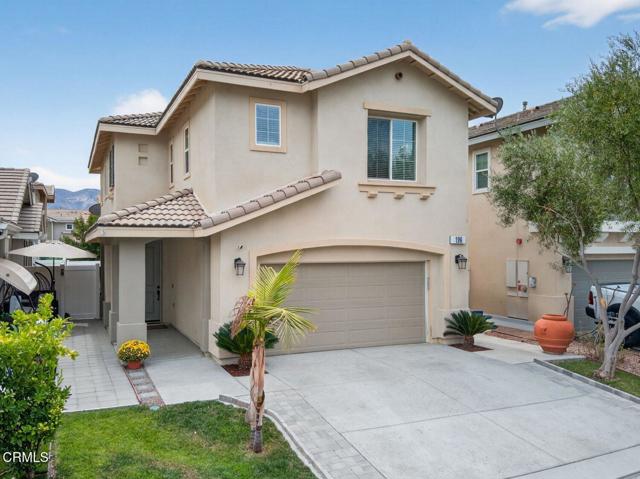favorites
Form submitted successfully!
You are missing required fields.
Dynamic Error Description
There was an error processing this form.
Lake Elsinore, CA 92530
$679,000
2852
sqft5
Baths5
Beds Welcome to 4135 Pearl Street, a stunning two-story home offering 2,852 sq ft of spacious living in the highly sought-after Alberhill Ranch community of Lake Elsinore. This beautifully maintained 5-bedroom, 4.5-bathroom residence features a bright and open floor plan, ideal for both everyday living and entertaining. The main level offers a formal living area, a generous family room with a cozy fireplace, and a well-appointed kitchen with abundant cabinetry and counter space. Upstairs, the expansive primary suite includes dual vanities, a soaking tub, separate shower, and a walk-in closet. Additional highlights include an upstairs laundry room and a rare 3-car tandem garage, perfect for extra vehicles, storage, or a home gym. The backyard is a true retreat, featuring a covered patio with a built-in fireplace and BBQ area, perfect for outdoor entertaining year-round. As part of the Alberhill Ranch community, residents enjoy access to top-notch amenities including a resort-style swimming pool, clubhouse, parks, picnic areas, walking trails, and playgrounds. Conveniently located near schools, shopping, dining, and with easy access to the 15 freeway. This home offers the perfect balance of comfort, style, and community living.

Hermosa Beach, CA 90254
4168
sqft5
Baths5
Beds 26 9th Street is an architectural masterpiece designed by Robert Thibodeau of D|U Architects, who has been featured in Dwell magazine. offering the ultimate blend of modern design, functionality, and coastal luxury. Each detail has been meticulously crafted, from expansive ocean views on every level to high-end finishes and custom seating and storage throughout. Perfectly positioned on an oversized ocean view walk-street lot, just steps from the sand and downtown Hermosa Beach, this breathtaking 4,168 square feet living space offers 5 bedrooms, 5 bathrooms, and a three-stop elevator. The main level is designed for effortless entertaining with a sleek open-concept kitchen, which opens into a large outdoor deck. The living area is a true showpiece, showcasing 13-foot vaulted redwood ceilings, windows that invite in natural light, wraparound built-in seating with hidden storage, and flush cabinetry. A floating staircase leads to the primary suite, where you’ll find two walk-in closets, a fireplace, a private deck, and sweeping ocean views. The spa-inspired bathroom features heated floors, towel rack, and a custom window above the soaking tub that opens to welcome in the coastal air. Three additional bedrooms on this level offer versatility for guests, a home office, or children’s playroom, with one suite enjoying its own private deck with views and en-suite bath. A separate laundry room on this floor enhances everyday convenience. The lower level is impressive, hosting a full guest suite ideal for extended stays and a separate living area with a built-in projection system, custom cabinetry, and wet bar. It also provides a private entrance with direct access to the front of the home and guest parking. The newly epoxied garage accommodates two vehicles, with three additional designated spaces, providing rare parking for up to five cars. Relax on the front patio with friends around a lit fire pit at sunset, just steps from the beach. Included are custom seating and an outdoor shower. For more private sunbathing, an extraordinary rooftop deck offers panoramic views from Catalina to Malibu. This premier vantage point is unrivaled for South Bay fireworks, summer concerts, and breathtaking sunsets, making it an entertainer’s dream. With flexible living spaces, refined finishes, and one of the most spectacular rooftops in Hermosa Beach, 26 9th Street seamlessly combines the aesthetics of modernism with the space and creature comforts only seen in desirable homes.

Dana Point, CA 92629
1565
sqft2
Baths2
Beds Experience elevated Dana Point coastal living in the exclusive gated community of Encantamar, where ocean views and sunset colors are your daily backdrop. This single-level home features a flowing, open concept with two bedrooms, two full baths, and extensive updates throughout, all oriented to enjoy the coastline and evening skies. Arrive to your private two-car garage with electric vehicle charging outlet and plenty of guest parking nearby. Inside, a formal foyer opens to light-filled living and dining areas with a custom fireplace and sliding doors to a view deck. A bar nook and outdoor living space make entertaining simple, and the southwest exposure frames nightly color over the water. Wide-plank floors guide you through the designer chef's kitchen, featuring quartz countertops, crisp white cabinetry, subway-tile backsplash, and stainless-steel appliances. Vaulted ceilings create an airy atmosphere in the eat-in breakfast nook and convenient quartz built-in desk, while skylights bathe the space in natural light. Both bathrooms have also been remodeled with elegant quartz finishes and upgraded fixtures. The thoughtful floor plan places the two bedrooms on opposite sides for maximum privacy and flexibility. The first spacious bedroom features vaulted ceilings, a large window with plantation shutters, and a generous walk-in closet. The primary suite serves as a private retreat, complete with a sitting area that captures stunning views, plus an upgraded en-suite bath with a double-sink vanity and large walk-in closet. Convenient in-unit laundry is located nearby. Located in the highly desired Encantamar community, you'll enjoy walking distance to shopping, dining, and theaters, with Dana Point Harbor, beaches, and the 5 freeway just minutes away. Community amenities include a year-round heated pool, spa, clubhouse, and fitness center. This is coastal living at its best, offering the complete package of views, location, and community lifestyle.

Chino, CA 91708
2103
sqft3
Baths3
Beds Welcome to this beautifully updated home! The neutral color paint scheme provides a calming atmosphere, complemented by a cozy fireplace. The kitchen boasts a center island and great cabinet storage. The primary bedroom features a walk-in closet and an en-suite bathroom with a separate tub and shower, as well as double sinks. The home has been refreshed with new interior and exterior paint, and new flooring throughout. Outside, enjoy a private patio and a fenced-in backyard. This home is a must-see!. Included 100-Day Home Warranty with buyer activation

Riverside, CA 92504
1338
sqft2
Baths3
Beds This charming single-story home features three bedrooms, two bathrooms, and a beautiful pool and spa. Ready to move in. Located in a friendly neighborhood and a cozy front porch. The backyard pool is perfect for relaxation and entertainment. Conveniently located near schools, shopping, and parks, this home blends comfort, style, and convenience.

Fillmore, CA 93015
1742
sqft3
Baths4
Beds Welcome to this beautifully upgraded home in the highly desirable gated Oak Haven community of Fillmore. Offering 4 bedrooms, 2.5 bathrooms, and 1,742 sq ft of living space, this residence combines comfort, style, and functionality all in one.Inside, you will find fresh paint throughout, soaring ceilings, and recessed lighting that enhance the home's bright and airy atmosphere. The upgraded kitchen features a sleek new backsplash, while laminate flooring spans the downstairs living areas, creating a modern and cohesive look. The open layout makes this the perfect home for both everyday living and entertaining.Upstairs, the spacious primary suite offers a walk-in closet and ceiling fan for added comfort. Each bedroom is equipped with window coverings, giving the home a move-in ready feel. An individual laundry room adds convenience to the thoughtful floor plan.The backyard offers a cozy, low-maintenance outdoor space with hardscaping and a covered patio, ideal for relaxing evenings or weekend gatherings. For fitness enthusiasts, the attached garage is upgraded with a mini split system and squat rack setup, creating the perfect home gym space.Living in Oak Haven means enjoying resort-style amenities, including a community pool and spa, basketball courts, and the security of a gated neighborhood.This well-maintained property is a rare opportunity to own in one of Ventura County's most desirable communities. Do not miss your chance to call this home!

Walnut, CA 91789
1785
sqft2
Baths3
Beds Highly upgraded single level home on quiet cull de sac with beautiful mountain & city lights views from rear yard with fountain, pool & spa. This private residence has no neighbor on one side as you're greeted with custom landscape, sego palms, rose bushes and brick pavers approaching decorative side & rear yard with patio overhang. After entering through custom front door you'll notice upgraded tile flooring throughout entertainment areas, fireplace in family room, cathedral ceiling in living room, upgraded dual pane windows. Gourmet kitchen boasts coffered ceiling, granite countertops, 4 burner GE Profile stovetop, roll down blinds in kitchen & family room. Primary suite & bathroom features double marble pullman sinks, built in storage. Added highlights include mirrored closet in 2nd bedroom, 3rd bedroom with new closet poles, decorator granite counter in guest bathroom, canned lighting throughout, extra attic storage with light, stairs & fan, tankless hot water heater, Life Source water system, built in rainbird & security system. Must See to appreciate!!

Gardena, CA 90247
1155
sqft3
Baths2
Beds Welcome to this spacious and move-in-ready 2-bedroom, 2.5-bathroom townhome-style condominium located in a quiet 12-unit community in Gardena. With 1,155 sq ft of thoughtfully designed living space, this condominium offers comfort, functionality, and modern style. The first floor features an open-concept layout that seamlessly connects the living room, dining area, and kitchen, creating a bright and airy feel throughout. Enjoy direct access to two private patios from the main living areas, perfect for morning coffee, weekend barbecues, or simply relaxing outdoors. A convenient half bathroom for guests is also located on the first level. Upstairs, you'll find two generously sized bedrooms, each with its own en-suite full bathroom, offering privacy and convenience for residents or guests. The primary suite includes ample closet space and natural light, making it a peaceful retreat at the end of the day. This well-maintained unit is perfect for first-time buyers, small families, or investors looking for a great opportunity in a desirable South Bay location. Don’t miss the chance to make this lovely condo your new home!

Apple Valley, CA 92307
2549
sqft3
Baths4
Beds Welcome to Vista del Sol, a premier community where luxury, comfort, and convenience come together. Just minutes from upscale shopping, fine dining, and outdoor recreation, it’s the perfect place to live beautifully with everything at your doorstep. The elegant Belfast plan showcases 4 bedrooms and 3 full baths, including an impressive Extra Suite Plus with private entrance and sitting room ideal for multigenerational living, extended guests, or a private retreat. Thoughtfully designed with Classic-inspired finishes, the home exudes timeless sophistication. The chef’s kitchen features Stone Grey cabinets, Arctic White quartz counters, and GE Profile stainless-steel appliances, all centered around an open great room that flows seamlessly to a covered patio. The split layout ensures privacy for the luxurious primary suite, complete with a sitting area and spa-like bath with dual sinks, walk-in shower, and freestanding soaking tub. At Vista del Sol, elegance meets everyday livability. **Price subject to change.

Page 0 of 0

