favorites
Form submitted successfully!
You are missing required fields.
Dynamic Error Description
There was an error processing this form.
Yucca Valley, CA 92284
$499,999
3393
sqft4
Baths5
Beds 2 Homes on 5 Acres with Workshop & RV Hookups in Flamingo Heights – A Rare Desert Compound! Located in the highly desirable Flamingo Heights area of Yucca Valley, this incredible 5-acre property spans an entire block and offers two detached single-family homes, 2 RV hookups, a detached workshop, and multiple access points—making it the ultimate setup for multi-generational living, investment, or income potential. Each home has its own separate access from different roads, along with driveways connecting the two, offering both privacy and flexibility for shared or independent use. Main Home – Approx. 2,139 Sqft | 3 Bed, 2 Bath As you enter the main home, you're welcomed by a formal living room with soaring vaulted, beamed ceilings, currently used as a game room. The heart of the home is a massive open-concept space that includes a spacious kitchen, dining area, and second living room—ideal for entertaining and everyday living. The kitchen features abundant cabinetry and storage, while the rest of the home offers three oversized bedrooms with plenty of closet space. The guest bathroom is centrally located and well-appointed with all the essentials. The primary suite is especially large, featuring both a walk-in closet and a second full-size closet. The ensuite bathroom offers retro charm and is exceptionally well-maintained, with a large jetted tub and a walk-in shower. Workshop, RV Hookups & Storage At the center of the property sits a metal workshop with a concrete floor, ample lighting, and room for tools, projects, or off-road toys. There are also 2 full RV hookups, several storage sheds, and ample room for trailers, boats, or additional equipment. Second Home – 2 Bed, 1.25 Bath Approx 1254 sqft | Separate Meter & Entry. The second home has its own electric & water meter, private access, and covered carport parking—making it ideal for rental income or guest accommodations. Inside, you'll find updated finishes, mini-split systems for efficient heating and cooling, two good-sized bedrooms, and its own laundry hookups. With room to grow, unmatched versatility, and so many functional upgrades, this property is truly a rare find in the high desert. Perfect for multi-generational families, owner-occupants with rental income, or investors looking for a turnkey desert compound. Opportunities like this don’t come around often—schedule your private showing today!
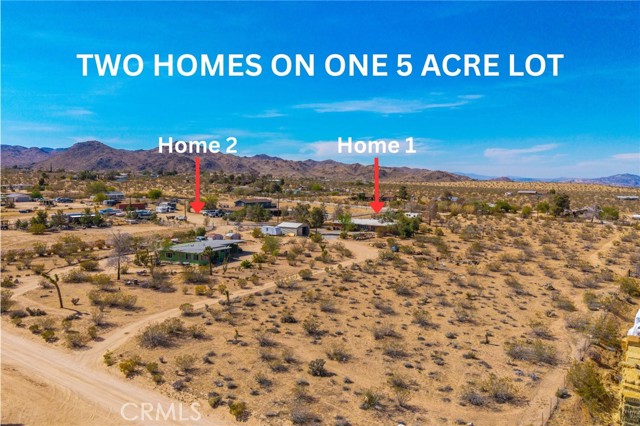
Apple Valley, CA 92307
1452
sqft2
Baths3
Beds Coronado Discover the charm of this stunning new construction home in Ocotilla Ranch, a welcoming community perfect for families. This thoughtfully designed one-story home features three bedrooms, two bathrooms, and a spacious family room, offering both style and functionality. The chef-inspired kitchen boasts gleaming granite countertops, ample wood cabinetry, a full suite of stainless steel appliances, and seamless access to the dining area—creating the ideal space for preparing meals. Plus, this home comes with premium upgrades included at no extra cost, such as luxury vinyl-plank flooring, a Wi-Fi-enabled garage door opener, a programmable thermostat, solar panels, and more. CAL DRE #02064225, LGI Realty - California, Inc.
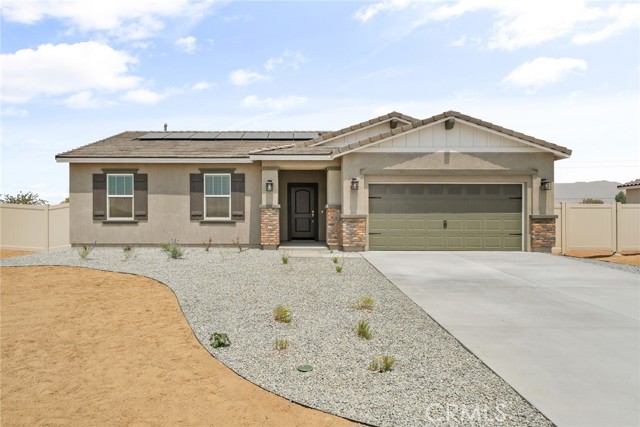
Burbank, CA 91504
1602
sqft3
Baths4
Beds Set high in the Cabrini Villas, this beautifully updated 4-bedroom, 2.5-bath townhouse combines hillside privacy with modern comfort and incredible community amenities. The main level welcomes you with beautiful hardwood floors and a large open living and dining room area, perfect for hosting gatherings or simply enjoying the flow of everyday life. A cozy fireplace anchors the living space, while sliding doors open to a spacious private patio —an ideal spot for entertaining, morning coffee, or relaxing at sunset. The updated kitchen features stainless steel appliances, modern cabinetry, and stylish countertops, making it as functional as it is inviting. Upstairs, you’ll find four generous bedrooms, including a primary suite with a large walk-in closet and its own en-suite bathroom. A second full bathroom upstairs conveniently serves the additional bedrooms, ensuring comfort for family and guests. The home also includes the convenience of an attached two-car garage with a versatile bonus space that can flex as a home office, gym or storage room. Life at Cabrini Villas means access to resort-style amenities: seven pools, four spas, saunas, six tennis courts, basketball and volleyball courts, playgrounds, and lush landscaped grounds. The HOA provides added ease by covering water, sewer, internet, cable, and landscaping. All this just minutes from major freeways, Burbank’s studios, Downtown Burbank, shopping, and dining. A rare opportunity to enjoy hillside living with both space and community at your doorstep.

Sylmar, CA 91342
959
sqft2
Baths2
Beds PRICE TO SELL!!!!! 2-Bedroom Townhome in Highly desired San Francisco styled gated complex condos/townhomes in the heart of Sylmar. This 2-bedroom, 1.5-bath townhome features a functional floor plan, walk-in closets, in-unit laundry, and an attached 2-car garage. Located near major freeways, shopping, and dining. Community amenities include a pool and spa.
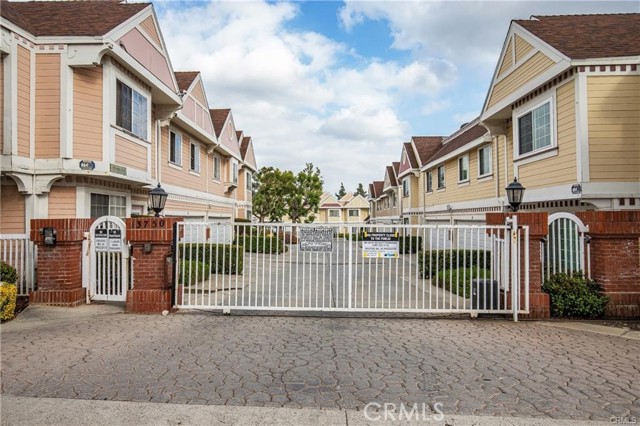
Perris, CA 92571
3237
sqft4
Baths5
Beds Our popular Rosemount Plan featuring a downstairs 5th bedroom with Guest Suite set up, 3.5 bathrooms, large upstairs loft and bonus 3 car tandem garage. Park West Sage is a NO- HOA community in close proximity to shopping and schools. -White Cabinets throughout with hardware -Large kitchen island -Whirlpool all electric appliances -Large walk-in pantry -Pulte planning center -Separate Tub/Shower combo in Primary bat

Apple Valley, CA 92307
1452
sqft2
Baths3
Beds Coronado Discover the charm of this stunning new construction home in Ocotilla Ranch, a welcoming community perfect for families. This thoughtfully designed one-story home features three bedrooms, two bathrooms, and a spacious family room, offering both style and functionality. The chef-inspired kitchen boasts gleaming granite countertops, ample wood cabinetry, a full suite of stainless steel appliances, and seamless access to the dining area—creating the ideal space for preparing meals. Plus, this home comes with premium upgrades included at no extra cost, such as luxury vinyl-plank flooring, a Wi-Fi-enabled garage door opener, a programmable thermostat, solar panels, and more. CAL DRE #02064225, LGI Realty - California, Inc.
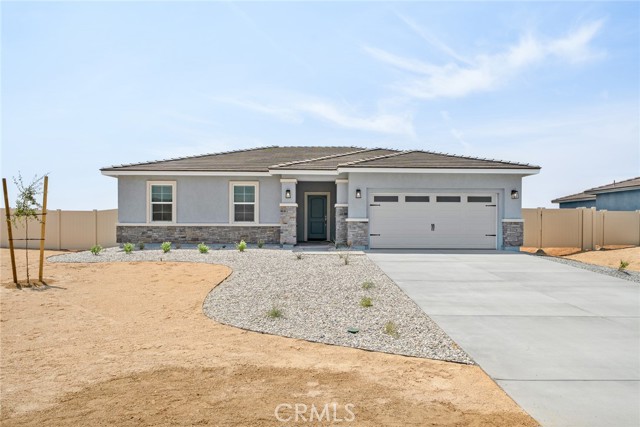
Los Angeles, CA 90049
15600
sqft14
Baths9
Beds Tastefully appointed, newer construction East Coast Traditional, this private estate is designed with an emphasis on wellness, sustainability, and natural living. Immaculately maintained, sunlit interiors with soaring ceilings flow seamlessly to serene gardens and outdoor living spaces. Crafted with non-toxic hardwood floors, VOC-free paints, and a state-of-the-art PureAir filtration system with built-in HEPA filters, the home was thoughtfully built to support a healthy lifestyle. Outdoors, a flourishing organic chef's garden produces a wide variety of fruits and vegetables, complemented by citrus trees and a chicken coop, creating a true farm-to-table experience at home. Additional highlights include a gym, theater, bar, elevator, Crestron smart home system, whole house water filtration system, dual gated driveways, and a three-car garageall providing comfort, convenience, and privacy. Additional details and information provided upon request.
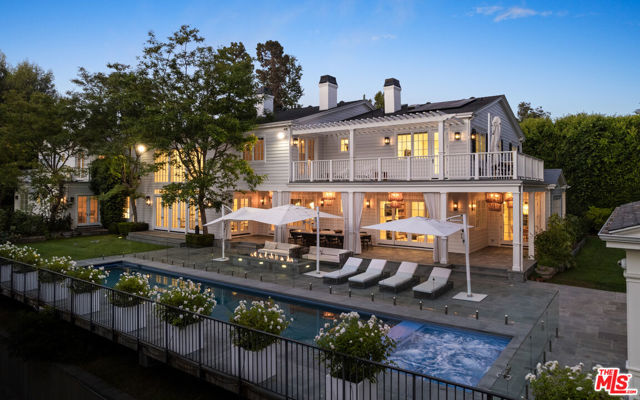
Pacific Palisades, CA 90272
7796
sqft7
Baths7
Beds Welcome to 400 Amalfi Drive nestled in the prestigious Riviera Palisades on an expansive corner lot. This gated architectural estate offers a rare blend of elegance, scale, and integrity. Spanning approximately 7,796 square feet across three levels, the residence is thoughtfully designed for both grand entertaining and intimate everyday living. A dramatic door opens to soaring ceilings and walls of glass flooding the interiors with bountiful natural light. The living room with fireplace is anchored by a striking backdrop of surrounding views, and opens seamlessly to deep terraces and the backyard retreat. The gourmet kitchen, appointed with Viking appliances, a statement island, and abundant custom cabinetry, is the heart of the home with both function and style. A richly appointed library with custom built-ins and multiple lounge areas offer refined spaces for retreat, while seven bedrooms and seven baths provide privacy and comfort for family and guests alike. Outdoors, the property shines as a true entertainer's paradise. A sparkling pool and spa are complemented by an expansive patio, a private outdoor bar, and a fireplace - all set against breathtaking sunset views. Multiple terraces blur the line between indoor and outdoor living, creating the perfect setting for gatherings beneath the California sky. Additional amenities include a full gym, a media lounge, an oversized balcony off the primary suite showcasing sweeping ocean views, 1,703 square feet of garage space, and an automated gate for security and convenience. Solar panels crown the roofline, underscoring the estate's commitment to both sophistication and sustainability. Commanding in presence and effortless in flow, this residence embodies rare scale, architectural pedigree, and the essence of coastal California living in one of Los Angeles' most coveted neighborhoods.
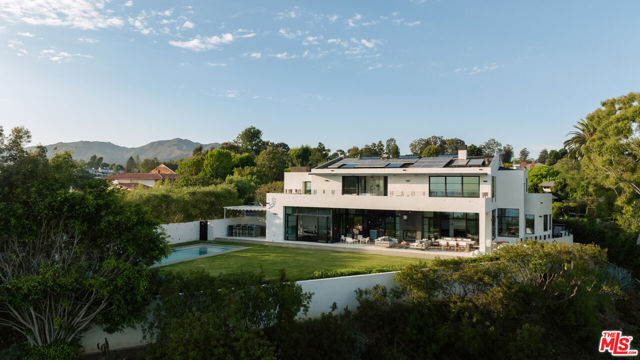
Los Angeles, CA 90039
2372
sqft3
Baths4
Beds This stunning Spanish home located in Silver Lake's highly coveted Moreno Highlands. A welcoming arched front gate, a beautiful arched front door framed by tiered stucco detailing, and a front courtyard accented with colorful tile. Inside, the home features timeless character, with a foyer highlighted by elegant leaded glass windows and a formal living room that offers wood beamed ceilings, a fireplace, and oversized windows with lush treetop and hillside views. A formal dining room with arched doorways adds charm, while the family room with wood beamed ceilings captures serene treetop and Silver Lake Reservoir views. The kitchen provides abundant cabinetry and generous counterspace, making it ideal for cooking. The first floor also includes a versatile office or bedroom with a guest bathroom. Downstairs are three bedrooms and two bathrooms. The primary bedroom with an arched window includes an ensuite bathroom and a walk-in closet for comfort and privacy. An additional oversized bedroom features a fireplace and its own walk-in closet, with both rooms offering direct access to the backyard. The expansive backyard provides plenty of space to relax, entertain, and enjoy the outdoors. Ideally located in the highly desirable district for Ivanhoe Elementary School, near the Silver Lake Reservoir, LaMill Coffee, L&E Oyster Bar, Bar Siesta, Trader Joe's, and Gelson's. Don't miss this incredible opportunity to own a beautiful home!
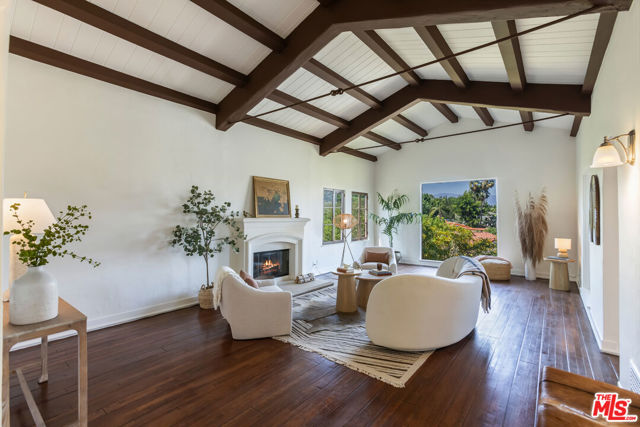
Page 0 of 0

