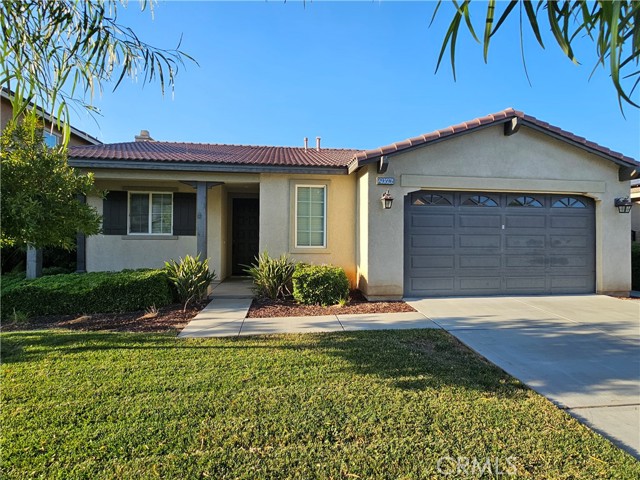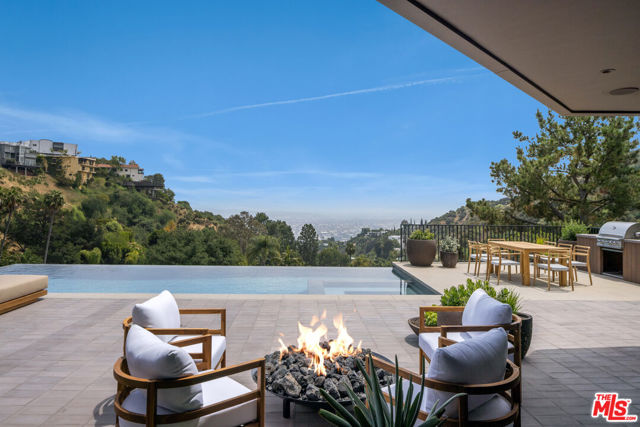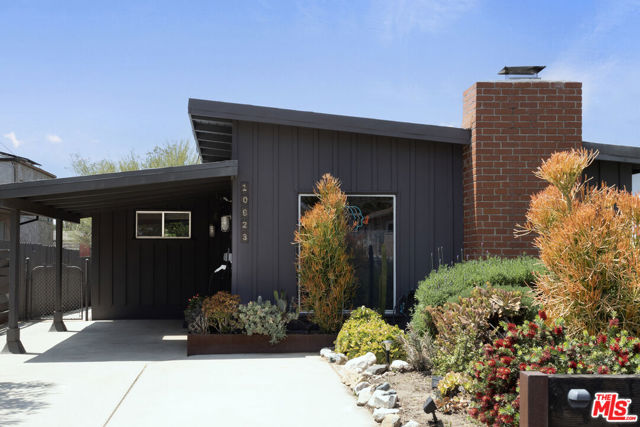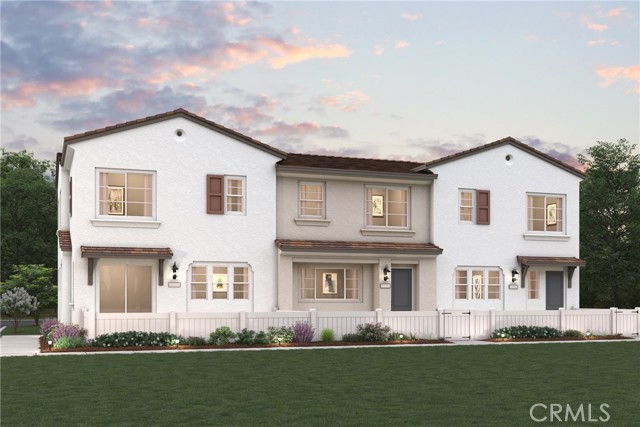favorites
Form submitted successfully!
You are missing required fields.
Dynamic Error Description
There was an error processing this form.
Riverside, CA 92503
$539,990
1380
sqft3
Baths3
Beds Welcome to Emberwood by Century Communities – New Townhomes in Riverside! Discover Plan One, a stylish and functional new construction townhome offering 3 bedrooms, 2.5 bathrooms, and 1,380 sq. ft. of thoughtfully designed living space. Located in the heart of Riverside, this low-maintenance home is just minutes from the 91 Freeway, Van Buren Blvd, shopping, dining, California Baptist University, and UC Riverside. The open-concept main floor features a seamless flow between the kitchen with Aria Stone Gray cabinets, quartz countertop with a stylish backsplash, dining, and Great Room—enhanced by natural light and a convenient powder room. Upstairs, the private Owner’s Suite includes a walk-in closet and modern en-suite bath, while two additional bedrooms share a full bathroom. A dedicated laundry area and attached 2-car garage add everyday convenience. This energy-efficient, home is perfect for first-time buyers seeking modern living, smart design, and a prime Riverside location.

Menifee, CA 92585
1711
sqft2
Baths3
Beds Come and take a look at your dream home, featuring a cozy fireplace for those chilly evenings. This well maintained home offers 3 Bedrooms, 2 Bathrooms, spacious kitchen, master bedroom with a walk in closet, indoor laundry, and a attached 2 car garage. Step outside to your backyard to a patio ideal for entertaining, good size yard, and fenced all around for privacy. Property is close to schools, shopping, and dining......this one will go fast. Don't let this opportunity pass you by. See you in Escrow :).

Sherman Oaks, CA 91423
2507
sqft3
Baths3
Beds Welcome to 14128 Dickens Street in Sherman Oaks, CA a rare townhouse-style residence tucked away in the picturesque Stansbury Estates. Part of an intimate, well-maintained complex of just five homes, this is truly the crown jewel: a private retreat that lives like a single-family home, moments from Whole Foods, top restaurants, and upscale shopping. Step inside to an impressive foyer featuring a charming tile mosaic, soaring ceilings with chandelier and shiplap detail, and a convenient coat closet. From here, the eye is drawn through the expansive living space to French doors framing the lush greenery of your private backyard. The open-concept living and dining areas flow effortlessly together, creating an inviting atmosphere ideal for everyday living or entertaining. Walls of French doors flood the space with natural light and open to a tranquil garden patio, delivering that coveted indoor-outdoor California lifestyle. The kitchen is a chef's dream with a central island, abundant counter space, extensive cabinetry, elegant stainless steel appliances, and direct access to the two-car garage. Completing the main level is a cozy den or media room with a built-in aquarium and French doors to the patio, plus a spacious downstairs suite perfect as a home office or future primary bedroom complete with its own three-quarter bath. Upstairs, two generous bedroom suites each feature their own bath. The luxurious primary retreat includes serene green views, a spa-like bathroom with quartz finishes, frameless glass shower, soaking tub, dual vanity, and a massive walk-in closet with wood floors and hidden attic storage. Outdoors, the private patio is enclosed by tall Podocarpus trees, offering a peaceful setting for morning coffee, along with a charming planter for the avid gardener. 14128 Dickens is a rare gem equally suited as a pied--terre or forever home in a prime Sherman Oaks location. Don't miss your chance to experience it.

Los Angeles, CA 90069
5100
sqft8
Baths4
Beds Floating high above the city on the Sunset Strip, this reimagined mid-century residence has been thoughtfully restored and expanded to reflect contemporary ease without compromising its storied soul. Past a gated entry, a peaceful zen garden introduces the home with intentionsoft landscaping and clean architectural lines that give way to interiors that feel both elevated and grounded. Terra cotta flooring imported from Spain spans the main living areas, anchoring soaring open spaces where light pours in through floor-to-ceiling sliders and wraparound windows framing unobstructed ocean and city views.A generous formal living room offers both drama and intimacy with warm plaster walls, a wood-burning fireplace, and a custom bar encased in artisan Oak cabinetry. A cozy theater room with concealed bespoke millwork doubles as an additional seating lounge overlooking the front gardens. The kitchen is a singular showpiece, fully customized in rich chocolate and oak tones with an integrated island, Gaggenau appliances, Vola brass fixtures, double fridge/freezer, with stunning Heath tile and Limestone counters with an integrated stone sink. The adjacent dining area opens completely to the poolside deck for seamless entertaining. Once outdoors, a negative-edge pool spills into the horizon, flanked by a volcanic rock fire pit, BBQ/ kitchen area with dining for ten, outdoor shower and bathroom, as well as an epic, wraparound terrace for breathtaking, panoramic sunsets. Adjacent to the formal living room, a conveniently separated family room with a floor-to-ceiling fireplace looks out onto the front courtyard and includes a full bathroom. This area leads to a private guest suite with a luxuriously appointed ensuite complete with soaking tub, shower, heated floors, along with a dedicated work nook, and two separate terraces. Thoughtfully framed for private entry, this wing has the flexibility to serve as an ADU and ideal guest retreat. A second guest bedroom enjoys a skylit foyer, large closet, balcony, and built-in vanity.Each bedroom is designed as a tranquil hideaway, all with private terraces and access to nature. The primary suite is wrapped in glass, oriented toward the horizon and offering sweeping views from bed to bath. Dual walk-in closets and dual bathrooms with radiant heated floors, steam showers, custom cabinetry, a marble soaking tub, integrated makeup vanity, and a refrigerated beauty drawerbring a level of detail rarely seen. A large office with its own walk in closet, ensuite and terrace can flex easily as an additional bedroom, while the gym with convenient small refrigerator opens to yet another private outdoor space. Other notable amenities include a double laundry room with utility sink, Control4 smart home system, and a two-car garage beyond a secured entry.With cinematic views and a soulfully executed interior, this Sunset Strip hideaway delivers a living experience that's as dynamic as its surroundings. Framing some of the most spectacular vistas in all of Los Angeles, this residence offers a front-row seat to sun-drenched days and electric city nights an immersive perspective few homes can rival.

Sunland, CA 91040
1214
sqft2
Baths2
Beds Welcome to 10623 Woodward Avenue! This is not just any house; it's the mid-century modern home of a popular design influencer, where sleek style blends perfectly with everyday functionality. The sellers have moved out, creating a fresh canvas for its next chapter. Inside, you'll find 2 bedrooms and 2 bathrooms, plus a versatile bonus room that's ready for whatever you want - home office, studio, gym, or guest space. Significant upgrades include: solar panels, a Level 2 car charger, a 200 amp panel, and a new sump pump. The living room is highlighted by a striking post and beam ceiling, while the upgraded kitchen boasts custom steel shelving and backsplash, ideal for cooking and entertaining. The property is filled with unique features such as clerestory stained glass windows, solid birch veneer doors, a stylish sliding door on a track, and custom window shades. It also includes built-in closets and steel planters, adding charm to both inside and out. Included with the home are chic appliances like a SMEG refrigerator and dishwasher, and a KUTCH oven with colorful interchangeable doors. The garden is lush with native California and drought-resistant plants that flourish with minimal watering. Aromatic plants like lavender, sage, and rosemary create a welcoming atmosphere, complemented by a majestic Palo Verde tree. This remarkable home has been showcased in prestigious publications such as Domino Magazine, Apartment Therapy, and The Los Angeles Times. It has also been featured on HGTV and YouTube's "Creating Spaces" with Ryan Serhant. Don't miss your opportunity to own a piece of influencer luxury living!

Los Osos, CA 93402
2563
sqft2
Baths3
Beds Coastal-Inspired Villa in Bayridge Estates Welcome to a peaceful, coastal-inspired villa nestled in the highly sought-after Bayridge Estates. Tucked away at the end of a quiet cul-de-sac and elevated on a gentle slope, this home enjoys both enhanced privacy and scenic surroundings. Set on expansive, park-like grounds, the property features mature trees and native plants thoughtfully selected for both beauty and sustainability. Artisan pavers trace graceful paths through the garden leading to multiple private patios—ideal for al fresco dining, stargazing, or taking in the sunset views. A serene, gated front courtyard sets the tone of secluded tranquility. Inside, you'll find European white oak hardwood floors, rooms bathed in natural light, and timeless architectural details that carry a warm, inviting atmosphere throughout. This 3-bedroom, 2-bathroom home offers approximately2563 square feet of living space. The living room is anchored by a grand fireplace flanked by generous windows that frame views of the lush backyard. On one side, it flows into a sun-drenched family or bonus room with French doors which open onto the back patios. On the other side, a window-lined dining room with French doors invites seamless indoor-outdoor living and views of the evergreen Coast Live Oaks. The kitchen is as stylish as it is functional, offering abundant cabinetry, stainless steel appliances, a charming breakfast nook, and lovely courtyard views. The first bedroom is spacious, with semi-en suite access to a full bathroom and views of the front courtyard. The generously proportioned second bedroom (or optional media room / home office) provides for a flexible layout and features a fireplace focal point. The primary suite includes ample closet space, peaceful garden views, and a bonus secluded retreat—ideal for a reading nook or private office. The suite also connects to a Jack-and-Jill bathroom with a deep soaking tub and dual vanities. Just out the back gate you'll find trails that lead past a eucalyptus grove and the stunning natural beauty that surrounds the area. Enjoy the charm of nearby coastal eateries and shops. With easy proximity to both San Luis Obispo and Morro Bay, this coastal retreat blends tranquility, timeless charm, and everyday convenience.

Long Beach, CA 90804
830
sqft2
Baths2
Beds Fantastic Investment Opportunity! Desirable end-unit condo in a small, well-maintained complex in the highly sought-after Rose Park neighborhood! This 2-bedroom, 1.5-bath home features a beautifully remodeled kitchen (2018) with Quartz countertops and Jamestown Cherry cabinets. Wood flooring downstairs with tile flooring in the kitchen and bathrooms, along with double-pane windows throughout. Townhome-style layout offers privacy and comfort—perfect as a starter home. One secured parking space included. Conveniently located near major freeways for an easy commute, and just a little over a mile from the beach—making walking or biking a great option. Don’t miss this opportunity!

Riverside, CA 92503
1641
sqft3
Baths3
Beds Now Selling New Townhome at Emberwood in Riverside! Act quickly—this new construction home at Emberwood by Century Communities won’t last! The popular Plan Two offers 1,641 sq. ft. of modern two-story living, featuring 3 bedrooms, 2.5 baths, and a versatile loft—ideal for a home office or media room. Highlights Include: Open-concept main level with spacious Great Room, Dining Area, and Kitchen Stylish finishes: White cabinets, white quartz countertops, and designer backsplash Powder Room, Laundry Room, and attached 2-car garage on the first floor Private Owner’s Suite with walk-in closet and en-suite bath Energy-efficient features and low-maintenance design for everyday ease Community Perks: Located in central Riverside, Emberwood offers convenient access to the 91 freeway, shopping, dining, and local universities. Enjoy planned amenities like a tot lot, dog park, and picnic area. This townhome is a smart choice for today’s homebuyers!

Westminster, CA 92683
1698
sqft3
Baths4
Beds Discover Orange County living at its finest! Solara presents rare TWO - STORY WITH DRIVE WAY AND PRIVATE YARD, brand-new townhomes in the heart of Westminster—just minutes from shopping, dining, and the beach. Homesite 7 welcomes you with a charming front entry, attached 2-car garage, and an open-concept design featuring a bright family room, dining area, and modern kitchen with a spacious island, quartz countertops, white cabinetry, and premium LG all-electric appliances. Upstairs, find four thoughtfully designed bedrooms, including a private owner’s suite with a large walk-in closet. Three additional bedrooms and a full bath provide flexibility for family, guests, or a home office. This all-electric home also includes a complete Smart Home package with EV charging outlet, Ring Video Doorbell, Honeywell Smart Thermostat, Echo Show with Leviton Smart Switch, and Wi-Fi–enabled garage door opener.

Page 0 of 0

