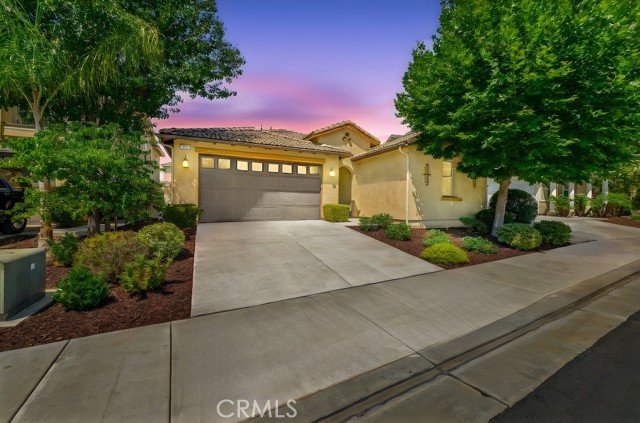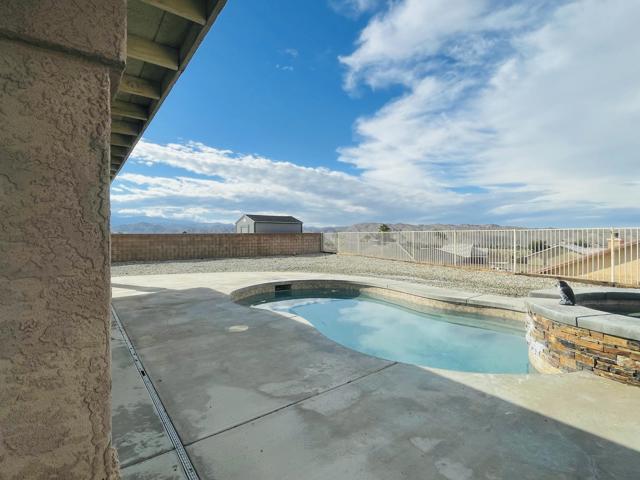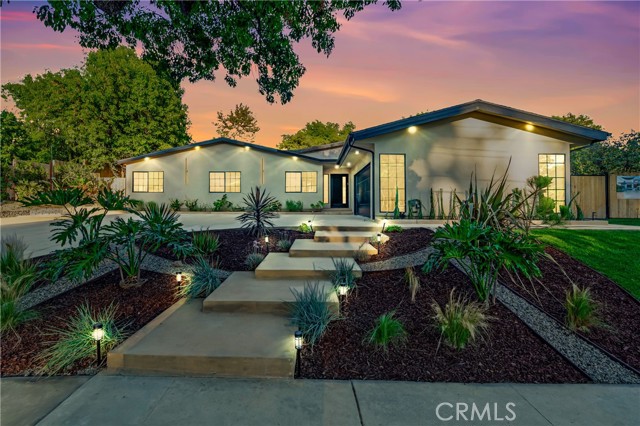favorites
Form submitted successfully!
You are missing required fields.
Dynamic Error Description
There was an error processing this form.
Thousand Oaks, CA 91360
$599,999
1184
sqft2
Baths2
Beds Located in the sought-after Wildwood neighborhood, 479 Serento Circle offers comfort, convenience, and stylish upgrades throughout. This two-bedroom, one-and-a-half-bath townhome is filled with thoughtful improvements that make daily living feel elevated. The bright, spacious living room welcomes you with a custom fireplace—beautifully clad and framed by a tailored hearth and mantel—creating a true focal point. Wide plank laminate wood flooring flows throughout the first level, complemented by fresh paint and upgraded baseboards. The kitchen is equally impressive, featuring quartz countertops, newer cabinetry, and high-end stainless steel appliances—including a brand-new Bosch 800 Series dishwasher (used once, $1,500). A separate indoor laundry room and a downstairs powder bath complete the first floor. Upstairs, you'll find two generously sized bedrooms—each offering excellent storage, updated carpet, and clean finishes. One bedroom includes attic access and a third large closet with a separate vanity area. The full bathroom has been refreshed with modern tile flooring and a clean, timeless design. Additional upgrades include dual-pane windows, plantation shutters, new custom shade in the kitchen, and a nearly new central HVAC system (1 year old). The private patio is ideal for hosting and relaxing, with direct access to two covered parking spots, newer vinyl fencing, and a storage shed for added utility. Appliances including refrigerator, washer, and dryer are included. Furniture, including a bed and large-screen TV, is negotiable. Enjoy the best of Wildwood living—just moments from scenic hiking trails, parks, award-winning schools, and nearby shopping and dining. The community offers private pool access and a peaceful setting tucked within one of Thousand Oaks’ most desirable locations. Please note: This is not part of Ross Morgan-managed Wildwood I, which has a different HOA structure

Costa Mesa, CA 92627
1832
sqft2
Baths4
Beds Welcome to 269 Cecil Place, Eastside Costa Mesa. This exceptional single-level residence offers 4 bedrooms and 2 bathrooms, ideally situated on a quiet, premium street in one of Costa Mesa’s most sought-after neighborhoods. Framed by a charming white picket fence, mature olive tree, and an inviting shaded front porch with swing, the home exudes timeless curb appeal. Step inside through the Dutch door to discover a bright, open-concept layout designed for modern living. The kitchen showcases custom built-in banquette seating, quartz countertops, shaker cabinetry, farmhouse sink, and stainless steel appliances—perfectly blending style and function. Additional highlights include central heating and air conditioning, recessed lighting, and luxury vinyl plank flooring throughout much of the home. A spacious permitted family/TV room addition (2005) enhances the living space, while the expansive backyard is designed for quintessential Southern California entertaining. Enjoy the oversized spa (“spool”), built-in BBQ with bar seating, fire pit, and plenty of room for outdoor dining, lounging, and play—complete with fruit trees and lawn space. The garage has been thoughtfully converted into a private home gym, adding versatility to the property. Located within the award-winning Newport Mesa School District and just minutes from Newport Bay, world-class beaches, and John Wayne Airport, this move-in ready home offers the best of coastal living. This home is a rare opportunity you won’t want to miss!

Temecula, CA 92591
2191
sqft3
Baths3
Beds Located in the desirable gated community of Roripaugh Ranch, this beautifully designed single-story home offers 2,198 square feet of comfortable living with 3 bedrooms, 2.5 bathrooms, a versatile bonus room, and PAID SOLAR. Step inside and you’ll find an open-concept floorplan perfect for both everyday living and entertaining. The spacious kitchen features a large center island with seating for four, granite countertops, white shaker cabinets, and stainless steel appliances. Flowing seamlessly into the family room and dining area, this central space creates a warm and inviting atmosphere. The bonus room adds flexibility—ideal as a formal dining room, office, or additional living space with its convenient access to the kitchen. The private primary suite is thoughtfully separated from the secondary bedrooms and offers two closets, a spa-inspired bath with dual sinks and vanity, oversized soaking tub, and separate shower. The two secondary bedrooms are split by a full bathroom, with an additional powder bath for guests. Elegant touches throughout the home include crown molding and plantation shutters. Step outside to your own private retreat—an inviting backyard with a covered patio and mature landscaping that creates both privacy and a serene place to enjoy Temecula’s year-round weather. Living in Roripaugh Ranch means more than just a beautiful home—you’ll enjoy resort-style amenities including a large clubhouse, 24/7 fitness center, Olympic-size swimming pool, tennis courts, basketball courts, newly added pickleball courts, multiple parks, and private walking trails. This is your chance to enjoy single-story living in one of Temecula’s most sought-after gated communities!

West Hills, CA 91307
1167
sqft2
Baths3
Beds Charming 3-bedroom, 1.5-bath home in desirable West Hills! This light-filled residence features an open floor plan with hardwood floors, neutral carpeting, crown molding, and a chef’s kitchen with granite center island, stainless steel appliances, and ample cabinetry. French doors in the living room lead to a spacious backyard, ideal for entertaining, with a beautifully crafted covered patio. Garage has been converted into a bonus living area with storage and laundry. Located near award-winning schools—don’t miss this opportunity!

Camarillo, CA 93010
1800
sqft2
Baths4
Beds Welcome to Your Dream Home in Desirable Camarillo Heights!Located on a peaceful, tree-lined street in one of Camarillo's most desirable neighborhoods, this charming two-story pool home offers the perfect blend of comfort, character, and location. With 4 bedrooms, 2 bathrooms, and approximately 1,800 sq ft of living space on a spacious 7,405 sq ft lot, this home is designed for relaxed California living.A grand double-door entry leads into a bright and welcoming living room with soaring ceilings and an open, airy feel. Plantation shutters and newer double-paned windows throughout the home provide energy efficiency and timeless style.The cozy family room features a gas-burning fireplace--perfect for quiet evenings at home--while the adjoining dining area flows seamlessly into an updated kitchen complete with granite countertops, new cabinetry, and a picture window overlooking the backyard and sparkling blue pool.The first-floor primary suite offers privacy and convenience, with a generous walk-in closet and an updated ensuite bathroom featuring a modern step-in shower.Upstairs are three spacious bedrooms and a full bathroom--ideal for kids, guests, or a home office setup.Step outside to your private backyard oasis--an entertainer's dream! The fenced-in sparkling pool provides fun and safety for families.....perfect for these warm days, and the large grassy area offers plenty of space for pets, playtime, or friendly games.Additional features include a two-car garage, RV parking for all your toys and adventure gear, and a location just one block from Foothill Park. Best of all, there's no HOA.With a spacious layout, thoughtful upgrades, and an unbeatable location close to top-rated schools, shopping, and dining, this Camarillo Heights gem won't last long. Come see it for yourself!

Yucca Valley, CA 92284
2027
sqft3
Baths5
Beds Welcome to 57088 Millstone Drive, where comfort, efficiency, and lifestyle all come together in the highly desirable Golden Bee area of Yucca Valley.This spacious home offers a rare 5-bedroom layout (including a bonus room, buyer to verify) -- perfect for large families, multi-generational living, or those needing extra space for an office or creative studio.Step outside and enjoy sweeping desert views from your private pool -- the perfect place to unwind and take in the sparkling night skies. Inside, the home features a freshly updated look with espresso-painted kitchen and bathroom cabinetry, creating a clean, modern feel that brightens each space.Key features include:Owned Solar System for significantly reduced electric billsBrand new AC unit & water heater for peace of mindBonus 5th bedroom flexibility (buyer to verify)Expansive outdoor living space with night views from the poolWhile fixtures reflect the home's original charm, thoughtful updates make it move-in ready and a strong foundation for adding your personal touch.Located in a sought-after subdivision with easy access to schools, shopping, and town conveniences, this home represents exceptional value under $550k in Yucca Valley.

Beaumont, CA 92223
1496
sqft2
Baths2
Beds Built in 2017, this 2-bedroom, 2-bath Manor model in the sought-after Four Seasons 55+ community offers 1,496 sq ft of living space. Highlights include a bright open layout with 9-ft ceilings, quartz kitchen countertops, , and a primary suite with dual-sink vanity and walk-in closet. The drought-tolerant landscaping ensures low maintenance, with a beautiful walking trail just off the rear yard. Enjoy resort-style amenities including walking trails, tennis & pickleball courts, 3 pools, gyms, and an on-site restaurant. Home has many upgrades and shows like a model home.

Woodland Hills, CA 91367
2854
sqft4
Baths4
Beds Set on a 14,165 sq. ft. flat and private lot in prime Woodland Hills, this stunning modern farmhouse offers the ultimate blend of luxury, space, and seclusion This fully remodeled and expanded modern farmhouse sits on a spacious, private flat lot and has been reimagined from top to bottom with luxury finishes and modern upgrades. Virtually everything is new, including pool, backyard, patio, electrical, plumbing, roofing, HVAC, and more—making this home completely turnkey. The open-concept floor plan boasts vaulted ceilings, wide-plank water proof wood floors, skylights, and expansive black-framed windows that flood the home with natural light. The chef’s kitchen features custom cabinetry, a stone waterfall island, high-end appliances, and a walk-in pantry—opening to a spacious dining area and great room, ideal for entertaining. Retreat to the luxurious primary suite with vaulted ceilings, direct yard access, and a spa-like bath with dual vanities and a large walk-in shower. Three additional bedrooms, including a private mini suite, provide flexibility for family, guests, or office use. Step outside to a brand-new resort-style pool and spa, surrounded by a fully private backyard with smooth stucco Venetian-plaster walls. The redesigned outdoor space includes a turf play area and a covered patio/pergola lounge with string lighting and a built-in fire pit—perfect for year-round entertaining. Additional highlights include two brand-new HVAC systems, smart-home upgrades, a dedicated laundry room, RV parking with full hookups being installed, and a finished two-car garage equipped with electric vehicle power. Ideally located near top schools, shopping, and dining, this property combines privacy, luxury, and convenience—offering top-notch modern living in the Valley at its finest.

Hemet, CA 92545
600
sqft1
Baths1
Beds Welcome to Mountain Shadows, a premier 55+ gated resort community where you own your own land—an uncommon and highly sought-after feature in senior communities! This charming home offers not only comfort and value but also a lifestyle designed around convenience, social connection, and relaxation. Located toward the back of the community near Clubhouse 2, this property provides easy access to all of Mountain Shadows’ impressive amenities. Inside, you’ll appreciate the remodeled kitchen with modern finishes and the tile flooring throughout, which creates a clean, low-maintenance living environment. An enclosed patio room adds versatile extra space, ideal for a hobby area, sunroom, or quiet retreat. Outside, the long carport offers ample covered parking and leads to a large storage shed with washer and dryer hookups, providing both practicality and extra functionality. Monthly HOA dues are $243.65, which cover water, sewer, trash, basic cable, and internet—making daily living simple and affordable. Mountain Shadows residents enjoy a true resort-style lifestyle, with two clubhouses, heated saltwater pools and spas, fitness rooms, game and meeting rooms, outdoor kitchens, and a wide array of social events and activities such as dinners, dances, karaoke, and bingo. Beyond the gates, you’ll love the home’s convenient location close to shopping centers, restaurants, medical offices, and other local services—everything you need is just minutes away. Whether you are searching for a full-time residence or a seasonal getaway, this home offers the rare opportunity to combine land ownership, low-maintenance living, and a vibrant community atmosphere in one of Hemet’s most desirable senior neighborhoods.

Page 0 of 0

