favorites
Form submitted successfully!
You are missing required fields.
Dynamic Error Description
There was an error processing this form.
National City, CA 91950
$1,300,000
0
sqft0
Baths0
Beds Well-positioned 4-plex near the Mile of Cars corridor with convenient access to freeways, schools, and shopping. Strong rental demand in the area provides an opportunity for stable income, while the property also offers value-add potential through updates or future redevelopment. Suitable for investors seeking long-term growth or a savvy owner-occupant interested in living in one unit while offsetting housing costs with rental income.
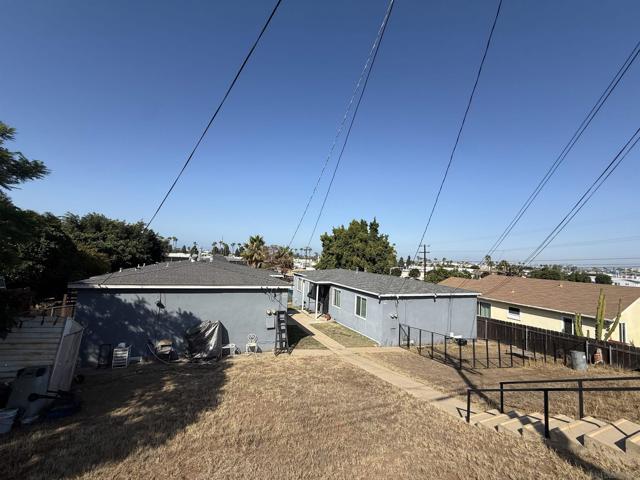
Lancaster, CA 93535
0
sqft0
Baths0
Beds Multi-family living with THREE custom-built homes situated on two properties with a total of 4.78 acres! The front property(4636) offers PAID SOLAR, two detached garages, a circular driveway, an electric gate, a main home, and an ADU. The main home offers 1,814 sq. ft. of living space with 2 bedrooms + a bonus room and 2 bathrooms. Some notable features include the newer roof, a spacious living room with a wood-burning stove, a dining area with French doors, a garden window and a large pantry cabinet with custom pull-out shelving in the kitchen. Indoor laundry room. The guest house/ADU is 1,100 sq. ft. and has 1 bedroom plus a bonus room and 1 bathroom. Upgrades include a newer roof, wood laminate flooring, dual evaporative cooling systems, and ceiling fans throughout. Open floor plan with a spacious dining room and living room that offers custom crown moulding and a wood-burning stove on a beautiful custom-built brick hearth. The kitchen offers custom Oak wood cabinets, stainless steel appliances, and a door leading to the backyard. Indoor laundry area. The home continues with an enclosed patio and leads to a bonus room that can be used as a second room, storage room, or guest quarters. The second property offers 2 bedrooms + bonus room and 2 bathrooms. Some upgrades include carpet and tile flooring, ceiling fans, and plantation shutters throughout. The wood-burning stove centers the spacious living room and has a stone wall and hearth that creates a walk-around entrance to the kitchen. The kitchen is designed with multiple custom Oak cabinets, tile countertops and backsplash, and appliances which include a freestanding microwave and refrigerator. There is an additional bonus room without a closet, but it can be converted to a bedroom. The enclosed bonus area/breezeway is great for additional storage or a hobby room. It also leads to the indoor laundry room. The attached oversized two-car garage offers plenty of work space and hanging shelves. Key features to consider include a newer roof, a freestanding pergola with a concrete slab, chain link fencing, and a concrete driveway. Both properties share a well. Bring your livestock, enjoy the evening stargazing, and rural living at its best!

San Diego, CA 92120
1710
sqft2
Baths3
Beds View View View ! Welcome to this charming single-level home, fully remodeled, nestled in the heart of the highly desirable Del Cerro neighborhood. Thoughtfully designed for comfort and ease, this 3-bedroom, 2-bath residence offers approximately 1,710 sq ft of living space and sits on a generous 0.27-acre lot. Three bedrooms and two full bathrooms provide flexible living for families, guests or a home-office setup. Open and inviting floor plan with seamless flow between living, dining, and outdoor spaces. Perched high in the hills of Del Cerro, this single-level retreat captures breathtaking panoramic views of San Carlos, Downtown San Diego, and even a peek-a-boo glimpse of the Pacific Ocean. It's located minutes away from grocery stores, gas stations, shops, schools, San Diego State University, downtown San Diego, and more.
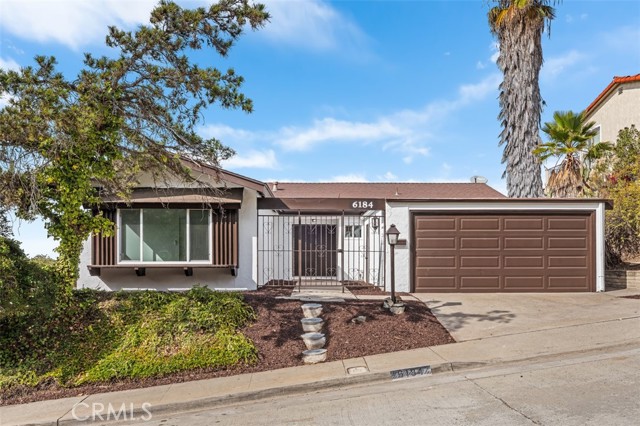
Indian Wells, CA 92210
3180
sqft4
Baths4
Beds Mount Eisenhower sets a dramatic backdrop to this Indian Wells escape, walled, gated, and hedged for complete privacy and adjacent to the desert's most celebrated country clubs. Four bedrooms and four baths are framed by sparkling poolside living, two separate spas in distinct settings, and a series of outdoor gathering spaces designed for both quiet relaxation and lively entertaining. Outdoor living beautifully frames the home front and back. The rear yard offers a private pool and spa wrapped in tall hedges, while the front patio features a waterfall spa + fire pit with mountain views. An outdoor kitchen with bar seating beneath a gazebo includes a built-in barbecue, separate burner, refrigerator, and TV. French doors and sliders open the home seamlessly to these spaces from every angle. Inside, the open-concept living areas feature large travertine tile floors, tall ceilings, and abundant natural light. The living room centers on a stone fireplace and is currently enjoyed as a billiard lounge, opening to the south patio with views, fountain, and waterfall spa. The family room offers another fireplace and connects effortlessly to the redesigned chef's kitchen with vaulted beamed ceilings, island, counter seating on two sides, double ovens, two dishwashers, wet bar with wine cooler, and a breakfast room with 180-degree views of the private backyard. Bedroom design is exceptional, with three primary-sized ensuites offering separation and scale. The west-wing primary suite opens to the pool and features a walk-in closet with built-ins, separate tub, and shower. Another suite at the opposite end opens to the yard and includes dual vanities, a glass block shower, and a garden patio off the bath. A third ensuite opens to the front patio with its own walk-in closet. The fourth bedroom enjoys backyard views with an adjacent full bath and nearby utility room with sink. Additional highlights include a 2-car garage with extensive built-ins, guest parking behind gates, rooftop solar, and lush landscaping throughout. Take the Matterport Virtual Tour for a better sense of the flow. The best of Indian Wells living is here, with El Paseo's shopping and dining just a short drive away.

Laguna Woods, CA 92637
1218
sqft2
Baths2
Beds Location, location, location... Entertain guests in your large garden patio while practicing your putting on a practically private green! End unit condo with a view down the Executive course to the first tee at the caddy shack. The bright kitchen offers easy-care hard surface counters, white cabinetry including a large pantry with roll-out drawers, a window over the sink, and all new stainless steel GE appliances. The counter depth refrigerator has French upper doors, a lower freezer drawer, automatic ice maker, and interior access to filtered cold water. The glass top 5-burner range offers both convection and air fryer oven features, with the matching built-in microwave conveniently located above. A handsome new full-size Electrolux graphite front load washer/dryer tower is centrally located for easy access. Both bathrooms have been updated from original construction. The guest bath across from the second bedroom has a large walk-in shower with seating, stone countertop, new 19” Kohler toilet, and nickel fixtures. The ensuite master bathroom offers similar finishes, toilet, and fixtures. Neutral walls and smooth ceilings throughout, with newly installed carpet in the bedrooms and tile floors in the remaining interior space. This conveniently situated, comfortable Casa Milano 2 floorplan provides wide hallways, plenty of storage, and ample natural light from dual pane windows facing all four compass directions. The entire northern wall of the living/dining area looks over lush green trees, grass, and landscaping...all visible through large windows and a patio slider door with new washable drapes. The living room also has a cozy wood burning fireplace that can be enjoyed from the dining area conveniently located adjacent to the kitchen. Plenty of room for your table under a new bronze chandelier. The unit is situated on a cul-de-sac with ample visitor parking and easy ramp access (no stairs or elevators) close to your private oversized single car garage with built-in storage cabinets. And of course, Laguna Woods Village includes resort-style amenities, as a truly active senior community... with multiple golf courses, an equestrian center, pools, clubhouses, central restaurant, transportation system for ease of shopping and travel, plenty of activities, and so much more!
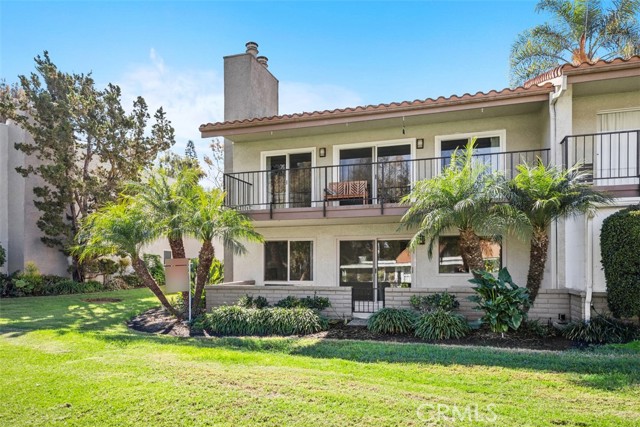
Long Beach, CA 90815
2466
sqft3
Baths5
Beds Welcome to 2130 Kallin Avenue—a newly completed, fully permitted remodel showcasing high-end finishes and exceptional design throughout. This modern residence features two full primary suites, an expanded and thoughtfully reconfigured floor plan, and new electrical, plumbing, lighting, drywall, doors, and windows, offering the comfort and confidence of a near–new construction home. The kitchen impresses with a contemporary layout, premium cabinetry, sleek surfaces, and an open flow perfect for both daily living and entertaining. Each bathroom has been beautifully finished with stylish tilework and upscale fixtures, while new flooring throughout the home creates a cohesive, elevated aesthetic. Significant system upgrades further enhance modern living, including whole-home water filtration, dual A/C units, owned solar panels, and tankless water heaters—maximizing comfort, efficiency, and long-term savings. Located just a short walk from El Dorado Park, residents enjoy immediate access to miles of walking and biking trails, serene lakes, golf courses, sports facilities, and extensive green space. The home is also situated within a highly regarded school district, making it an ideal choice for families seeking strong community amenities and top-tier education. A rare opportunity to own a beautifully reimagined home in one of Long Beach’s most desirable neighborhoods.

Los Angeles, CA 90049
7109
sqft7
Baths6
Beds Ideally situated in prime Brentwood and thoughtfully tucked away, this newer-construction estate offers a rare blend of elegance, sophistication, and privacy, providing a serene setting that feels worlds apart despite its central location. A dramatic entry sets the stage for the 6-bedroom, 7-bath residence, where soaring ceilings, an abundance of natural light, and sleek lines are softened by carefully curated finishes. Designer-done throughout, the open-concept floor plan is both modern and inviting, framed by Fleetwood sliding doors that epitomize Southern California's seamless indoor-outdoor lifestyle. The gourmet chef's kitchen is masterfully appointed with Miele appliances and an oversized island, opening to a more intimate living area that flows effortlessly to the backyard. This private outdoor oasis is fully hedged and landscaped for complete seclusion, with a heated pool and spa surrounded by lush greenery, an idyllic retreat for entertaining or relaxation. A personal elevator services all three levels. Upstairs, three spacious en-suite bedrooms complement the primary retreat, a sanctuary featuring a fireplace, spa-like bath with soaking tub and steam shower, a custom walk-in closet, and an oversized private terrace overlooking the garden, perfect for morning coffee or evening sunsets. The lower level is designed for elevated living and entertainment, complete with a state-of-the-art home theater, wine closet, full bar, and gym. Meticulously built and thoughtfully styled, this residence embodies the best of both worlds: dramatic modern design, warmed by elegant details, and private, peaceful living just moments from the Brentwood Country Mart, fine dining, boutique shopping, and all the Westside has to offer.
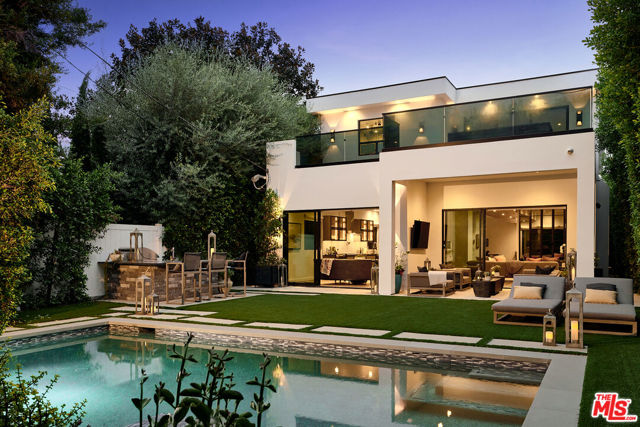
Palo Cedro, CA 96073
1817
sqft2
Baths3
Beds Welcome to 22132 Los Robles Drive in Palo Cerdo where rural life meets comfort and convenience. This property is settled behind a manual security gate and features 3.89 acres with a 3-bedroom 2-bathroom home, a barn, and a dethatched garage with an ADU upstairs. When you walk into the home you will be greeted with an inviting entryway that leads to the stunning kitchen. The kitchen features an oven and range, refrigerator, dishwasher and microwave. From there you will walk into the spacious living room featuring a wood burning stove. The living room opens up to a separate family room; perfect for an office, game room, workout room, or television room. Down the hallway, you will find the three spacious bedrooms and two pristine bathrooms. The master suite has private access to the back deck as well as its own en-suite bathroom. Step out the door to find a spacious covered deck, a well-maintained lawn and backyard, a hot tub, and an unbeatable view of Mt. Lassen. The home has owned solar as well as 3 Tesla batteries for backup power in case of an outage. The dethatched garage is 912 sq feet with plenty of storage and parking space. Upstairs in the garage is where you will find the studio apartment. It has a kitchenette equipped with a stainless-steel sink, refrigerator, and microwave. The apartment is spacious at approximately 900 sq feet, an air conditioning unit, extra storage space, and bathroom with a tub/shower combo. This is the perfect space for additional family members, a game room or office, or even a potential income opportunity. This property also features a 1440 sq ft barn, perfect for tool storage or animals. If you want to see all this gorgeous home and property have to offer, make sure to go check it out for yourself today!

Huntington Park, CA 90255
1120
sqft1
Baths2
Beds Good things really do come to those who wait—and 2555 Cass Place in Huntington Park is proof! This charming Spanish-style home is packed with character and thoughtful updates. From the classic wrought iron fencing to the smooth stucco, updated windows, and copper rain gutters, it’s clear this home has been more than cared for—it’s been adored. While the sale requires a bit of patience, the reward is worth it: the chance to own a truly special home with endless potential. Even the garage has been converted (without permit) into a living space, opening the door to a variety of possibilities. If you’re willing to wait, you could be the next proud owner of 2555 Cass Place—a home that offers charm, opportunity, and a whole lot of heart.
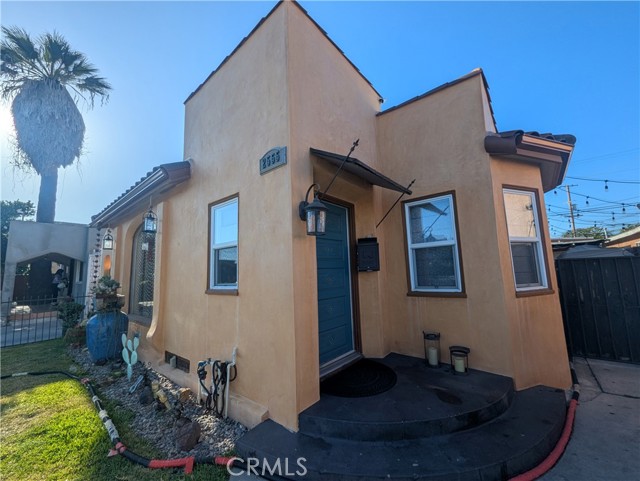
Page 0 of 0

