favorites
Form submitted successfully!
You are missing required fields.
Dynamic Error Description
There was an error processing this form.
Canyon Country, CA 91350
$749,000
1526
sqft2
Baths2
Beds FAMILY TRUST SALE!!! RARE OPPORTUNITY TO PURCHASE A 2 BEDROOM, 1¾BATH OPEN FLOOR PLAN HOME WITH NICE BACKYARD IN THE HIGHLY SOUGHT AFTER ALTIS, 55+ HOMEOWNERS ASSOCIATION IN SANTA CLARITA. IDEALLY LOCATED ON A CUL DE SAC STREET, THE HOME FEATURES AN OPEN KITCHEN WITH CENTER ISLAND THAT FLOWS INTO A LIVING ROOM AND DINING AREA. CENTRAL AIR CONDITIONING, SOLAR, LAUNDRY ROOM AND 2 CAR ATTACHED GARAGE COMPLETE THIS IDEAL LIVING SITUATION IN A BEAUTIFUL, TRANQUIL SETTING.
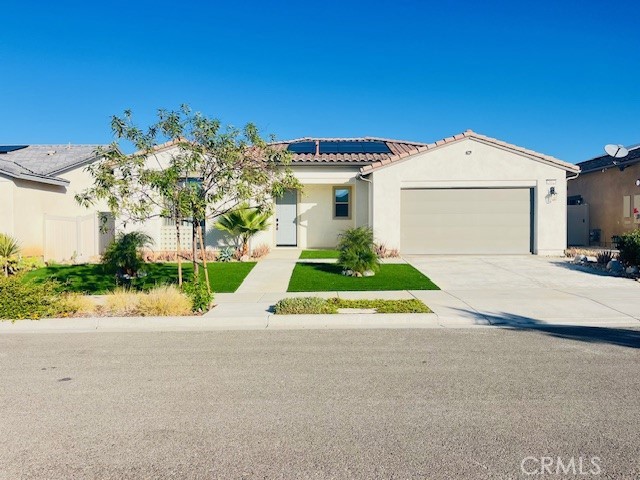
Fontana, CA 92335
887
sqft1
Baths2
Beds Wonderful 2 bedroom / 1 bath home in established location near downtown. The neighborhood has numerous trees . The home features a large family room and dinning room, kitchen, service porch area and a detached two car garage. The home is located near transportation and shopping. The large lot has the potential for an addition or ADU (check with city building department). This is an ideal starter home.
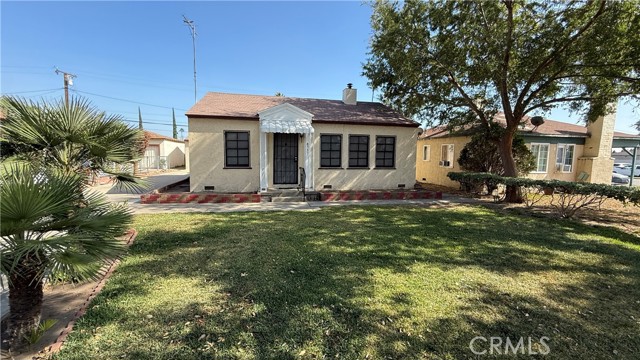
Orange, CA 92868
944
sqft2
Baths2
Beds Lovely Condo in La Veta Monterey! This move-in ready home features a bright, open floor plan filled with natural light. Enjoy a well-maintained community offering a sparkling pool, relaxing spa, and clubhouse. Recent upgrades include a new stove, refrigerator, microwave, gas lines, water pipes, and heater—providing peace of mind and modern comfort. Come schedule your showing today!
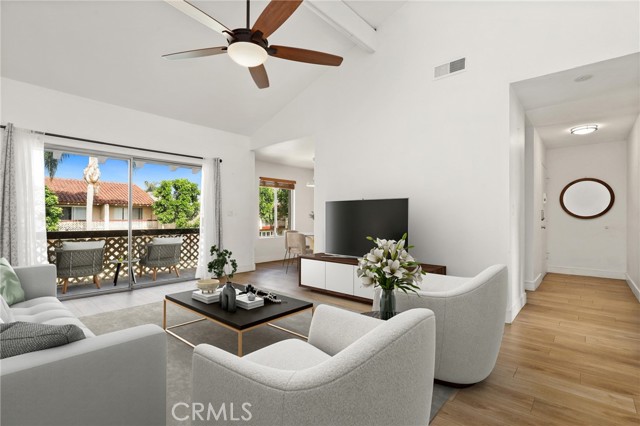
Palmdale, CA 93552
1554
sqft2
Baths4
Beds MINI RANCH HOME ON 1.25 ACRE PARCEL YET ONLY 5 MINUTES TO THE FREEWAY FOR COMMUTERS! This great Close In Country Home is ready for you and your family. A Contemporary Open Floorplan. Roomy Living Room with Ceiling Fan flows into Dining Room/Family Room with Cozy Brick Fireplace. The Kitchen features Lots of Cabinets and plenty of tile countertop space for the cook in the family plus a Breakfast Bar. The Master Bedroom is Roomy, has Mirrored Closed Doors and an Ensuite Master Bath. The home has been freshly painted. There are Tile Floors in most of the house plus Brand New Carpet in 2 bedrooms. AND the Heater, Air Conditioner and Water Heater were all Replaced This Year, 2025. Brand New! The Roof is also new, Replaced in 2021. You'll love the Front Open Beam Vaulted Porch. It's a great Large Space for the Family and for Entertaining. The Vegetation throughout the property is Natural and Beautiful. There is plenty of room in the back for Kids, Pets and Farm Animals. The 1.25 Acres is Fully Fenced with Chain Link Fencing. There is a Circular Driveway with Gates on each side. Unlike a lot of country properties, this home has Public Water and Natural Gas. And you are only 3 Houses off a Paved Street so you have good privacy plus easy access to shopping and restaurants. And as I mentioned: it's only 5 minutes to get on the freeway. The best of both worlds here! Don't miss it!
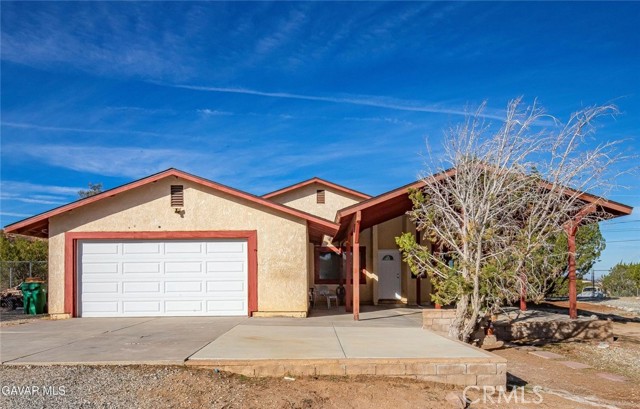
Los Angeles, CA 90047
983
sqft1
Baths3
Beds Charming remodeled home in a quiet, conveniently located neighborhood. Three bedrooms and one bathroom plus bonus room that could serve as a family room or additional bedroom. The spacious living room is bright and has plenty of natural light. The property has been tastefully and subtly remodeled throughout - kitchen has quartz countertops, great cabinet space and newer appliances incl washer and dryer. The bedrooms have ceiling fans and terrific closet space. Other features include a newer roof, electrical panel and very practical floorplan. The home is set back from the street, increasing privacy, with a large front yard. There is a lovely enclosed backyard - perfect for entertaining or quiet contemplation. Plenty of space for parking in the long driveway and detached two car garage. Close proximity to both east and west. An ideal place to call home. Offer deadline Wednesday November 5th, 2pm.
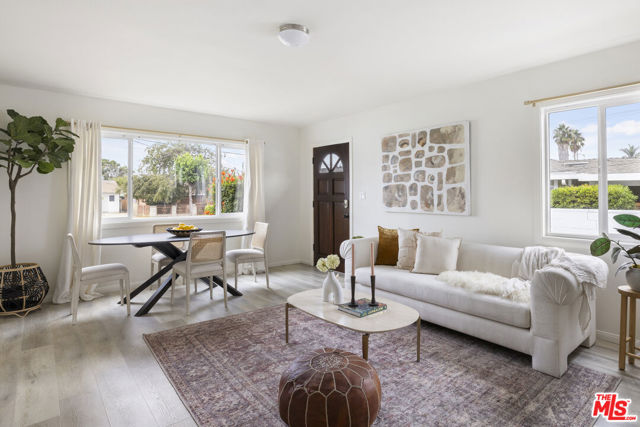
Altadena, CA 91001
2536
sqft4
Baths3
Beds A stunning example of Spanish Revival architecture, this 1924 residence exudes timeless elegance and authentic character at every turn. Thoughtfully preserved and enhanced, the home's charm begins at first glance--its classic clay tile roof, arched wood post front porch, and walled courtyard entrance framed by lush professional landscaping convey both its historic pedigree and enduring beauty.Inside, the home retains its 1920s craftsmanship with beamed ceilings in the living and dining rooms, and a magnificent fireplace adorned with original Spanish tiles as the centerpiece. A gracious wide doorway with an exposed wood header connects the living room to the dining area, offering a sense of openness while maintaining architectural distinction between the spaces.The remodeled kitchen blends modern convenience with traditional style--featuring stone countertops, a farmhouse sink, stainless steel appliances, an extra prep sink, and thoughtful design details that elevate everyday living.The primary suite is a true retreat, with vaulted ceilings that enhance the volume and light of the room. The primary bath has been beautifully updated with a stand-alone soaking tub, marble-topped vanity, and a picture window framing serene views. Throughout the home, casement windows and French doors open to the outdoors, leading to a terracotta-tiled patio accented by handcrafted Spanish tile details--perfect for al fresco dining or quiet mornings.Completing the property is a beautifully finished ADU, offering a living area, full kitchen, and bedroom, all designed with the same care and attention to detail as the main home.Located on one of Altadena's most picturesque streets, 1790 Braeburn Road is a rare blend of historic charm, architectural integrity, and modern refinement--a home that truly captures the spirit of classic California living.
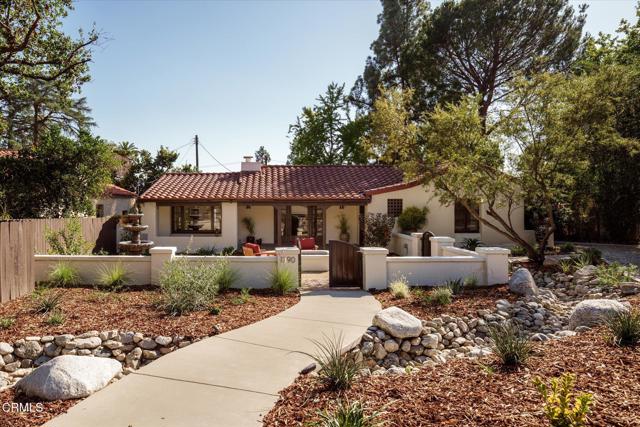
San Diego, CA 92111
1224
sqft2
Baths2
Beds This beautifully updated 2-bedroom, 1.5-bath townhouse offers 1,244 sq. ft. of stylish living space. The current owners have made extensive upgrades, including new flooring, fresh paint, updated sinks and cabinets, and a completely remodeled kitchen. From the kitchen, step out onto a private patio—perfect for setting up a dining table and barbecue for relaxing evenings after work. You’ll also enjoy a large, private balcony for additional outdoor living. The home is spread across two stories, with bedrooms located upstairs, creating a quiet and cozy retreat. There is direct access to your own garage, with parking for two cars. The community is FHA/VA approved and features fantastic amenities: a swimming pool, clubhouse, tennis courts, and pickleball courts. Nestled in a serene setting, yet conveniently close to San Diego’s top attractions—just 10 minutes to Downtown, 12 minutes to La Jolla Shores, and 3 minutes to the nearest shopping center. An excellent choice for first-time homebuyers!
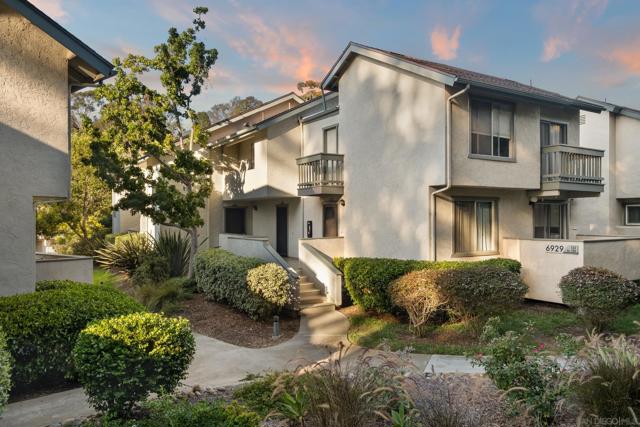
Los Angeles, CA 90066
865
sqft1
Baths2
Beds An incredible opportunity awaits whether you're seeking a charming character-filled home or a prime development lot among new construction. Set on a desirable 5,501-square-foot lot with a 50.47-foot frontage along a tree-lined street, this property offers endless potential in a sought-after neighborhood near the Marina, Marina Marketplace, and all of its premier shopping, dining, and lifestyle amenities. This enchanting residence exudes warmth and charm with its gleaming oak hardwood flooring, Spanish tile accents, wainscoted walls, and custom paint palette. Step into an inviting foyer that leads to the main living area featuring an expansive picture window, a decorative freestanding fireplace with an artistic mantle, and a beautifully designed accent wall that serves as a focal point.The heart of the home is a sunlit kitchen showcasing white shaker cabinetry, Spanish tile countertops and backsplash, a stainless-steel dishwasher and stove, and two bright windows that fill the space with natural light. Two well-sized bedrooms complete the interior. Bedroom One highlighted by cream-colored wainscoted walls, crown molding, plantation shutters, and direct access to the rear yard, and Bedroom Two offering a serene, neutral color scheme with generous storage and natural light. The vintage-style bathroom features a tiled tub/shower combination, pedestal sink, mirrored medicine cabinet, and glass shelf. Outdoors, the property continues to delight with a rear brick porch, large patio, and spacious backyard shaded by mature trees plus a coveted detached bonus structure ideal for dining, entertaining, a studio, or creative workspace.Whether you envision restoring this home's original charm or designing and building your dream residence from the ground up, the possibilities are limitless. A rare find in a highly desirable Westside location, just moments from Marina del Rey, Venice Beach, and Santa Monica.
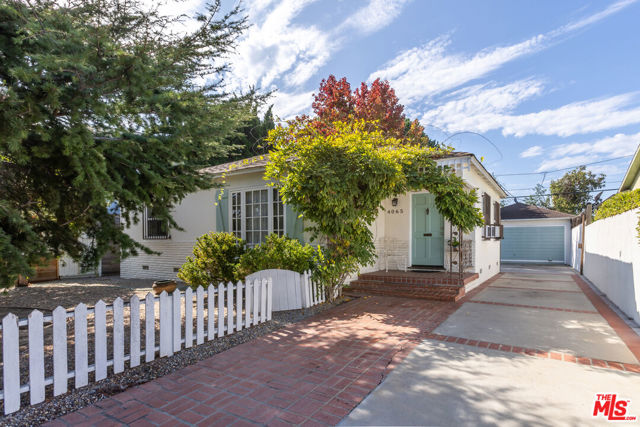
Sherman Oaks, CA 91401
2175
sqft3
Baths4
Beds This storybook Chandler Estates residence embodies timeless California living with its graceful charm, quality craftsmanship, and modern comfort. Set on a beautifully landscaped 9,600 square foot lot with over seventy feet of frontage, it is framed by mature trees and a lush front garden that create a sense of privacy and warmth from the moment you arrive. Inside, the single-level floor plan offers effortless flow from the chef's kitchen to the dining and living areas, all filled with natural light and thoughtful design. The kitchen is a true centerpiece with custom cabinetry, quartz countertops, and premium appliances including a Wolf range, Bosch dishwasher, and LG refrigerator, ideal for both everyday use and entertaining. The primary suite serves as a peaceful retreat with a spa-inspired bath featuring dual vanities, a soaking tub, a frameless glass shower, and a generous walk-in closet. Two additional bathrooms have been elegantly updated with designer finishes. Interior highlights include crown molding, recessed lighting, fresh designer paint, and dual-pane Pella windows that bring in the beauty of the outdoors. Sliding doors open to a private backyard oasis with a deck off the dining room, a sparkling saltwater pool, and a spacious grassy yard surrounded by mature landscaping and blooming gardens. Thoughtful upgrades include owned solar, a newer roof, updated electrical systems, a replaced sewer line and main tie-in, two tankless water heaters, and central heating and air conditioning. With a two-car garage and extended driveway parking, this home sits proudly on one of the most picturesque, tree-lined streets in Chandler Estates, offering a rare blend of character, comfort, and sophistication.
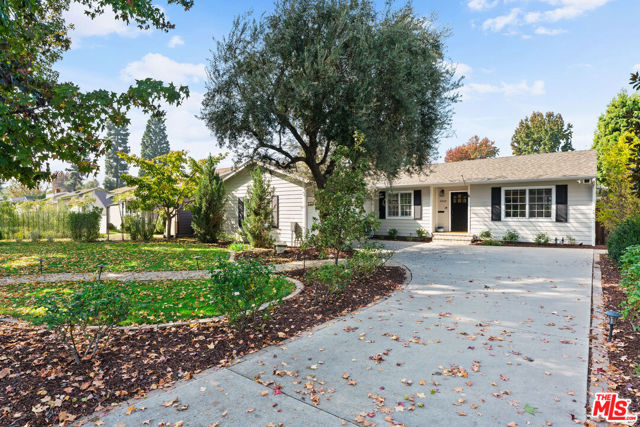
Page 0 of 0

