favorites
Form submitted successfully!
You are missing required fields.
Dynamic Error Description
There was an error processing this form.
Wawona, CA 95389
$1,300,000
1451
sqft2
Baths3
Beds Family owned cabin for more than 50 years is now available! Well maintained and used as a successful vacation rental in Wawona, this 3 bedroom, 2 bath retreat has a prime location just minutes from the extraordinary beauty, adventure and history of Yosemite National Park and it sits peacefully on .23+/- acre. There is a lovely meadow which you can enjoy watching wildlife and gentle breezes on the front deck. The interior gives you the charm wood, beamed ceilings, unique rock fireplace with insert, fabulous window to bring the views and light in. This quaint cabin offers a spacious living room, dining area and kitchen. 2 guest bedrooms, guest bathroom with tub/shower and a primary suite with shower. Other bonuses include a detached 1 car garage with workshop area and an on demand generator. Short distance to multiple trail heads. Wawona area features a golf course, horse stables and her Merced River. Yosemite National Park has fun for everyone! Snow skiing in winter, horseback riding in summer, hiking and nature watching year 'round and fabulous Wawona Hotel offers golf, the Ahwahnee Hotel has fine dining and breathtaking views of Half Dome. In a year 'round vacation location, this cabin is an ideal investment for your family retreat home or to continue to use it as a vacation rental!
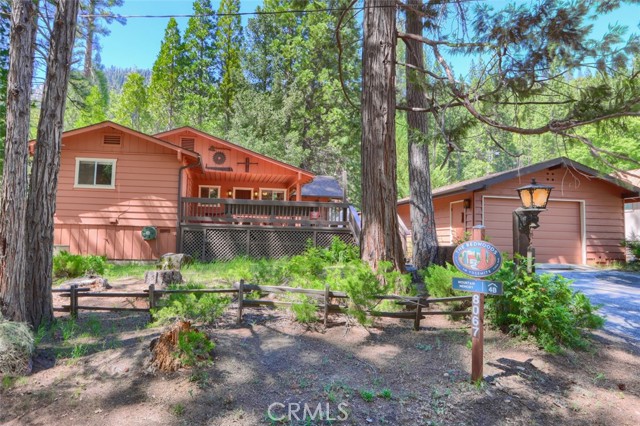
Corona, CA 92879
2655
sqft2
Baths6
Beds TWO HOUSES ON ONE LOT! 223 Howard Street was virtually entirely rebuilt in 2024, has 3 bedrooms, 1 bath, and an open floor plan that encompasses the kitchen, livingroom, and foyer. With the full set of plans and permits, 221 Howard has potential to be such a fantastic property, also with 3 bedrooms, 1 bath and a layout that is both modern and practical. These homes sit on a corner of one of the most conveniently-located neighborhoods in town. Close to lots of food, grocery stores, and the city center. Schools and parks are nearby. Conveniently close to freeways and the major arteries of Corona. Live in one and rent out the other! What a great investment property. What a great opportunity for your first-time home buyer!
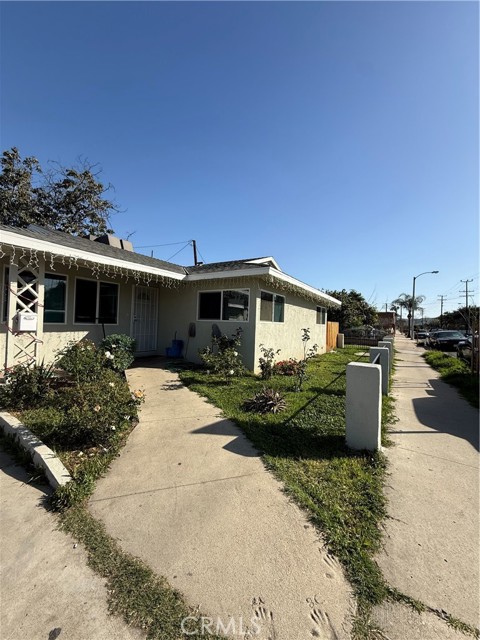
Fillmore, CA 93015
2852
sqft4
Baths4
Beds Single Story - Wonderful opportunity to own a brand-new home in Fillmore. Nice large lot and the community is surrounded by gorgeous mountains. This home is nearly complete with the exception of flooring which will be selected by the buyer. The price includes many upgrades and options. Beautifully upgraded kitchen countertops and appliances. There is no HOA at the community, however, there are Mello Roos tax. Please contact for further details on amounts. All details provided are deemed reliable, but buyers and their agents should independently verify them. This includes but isn't limited to the accuracy of the square footage, lot size and other amenities. Estimated move in is 60 days from signing purchase agreement with onsite sales representative $50,000 BUILDER FLEX CREDIT On selected homes! 60 day move in! Come by and tour our beautiful Model Homes. Heritage Groves is the hottest new single family home community in Fillmore. Limited time and subject to change at any time.
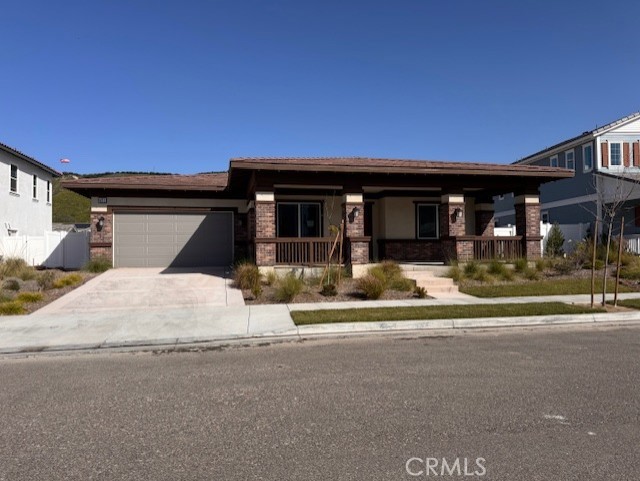
Yosemite, CA 95389
566
sqft2
Baths1
Beds Welcome to an extraordinary income opportunity nestled in the heart of breathtaking Yosemite National Park! Envision owning a piece of paradise with this rare find loft unit at Yosemite West Condominiums. Marvel at everything Yosemite including just a short distance from the adventure of Badger Pass for skiing, the panoramic views of Glacier Point, and a scenic drive to Yosemite Valley Floor to see El Capitan and amazing view of Half Dome. A turnkey condo where modern comfort await you once you return from the adventures of this favorite National Park! Cozy evenings by the fireplace or step onto the wood deck to enjoy the stars and breathe in the fresh mountain air. The barbecue is ready to grill you dinner and roast a few marshmallows for the kids. Yosemite West Condominiums is a great spot to have your personal retreat or an income producing vacation rental. Many extras for convenience including community laundry facilities after hiking, biking, skiing, rafting, fishing, sightseeing or whatever adventure you dream up. Play golf at the charming Wawona course or embark on horseback adventures from nearby stables. This condo offers 2 full bathrooms 1 on each level and a large loft space bedroom upstairs. Owning a condo in Yosemite West is a dream come true.
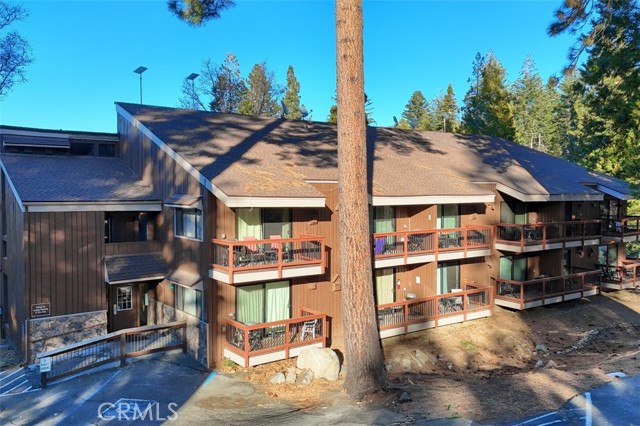
Brea, CA 92821
2874
sqft3
Baths5
Beds First time on the market in over 50 years, this spacious single-family residence presents an exceptional value-add opportunity in one of Brea’s most desirable neighborhoods. Built in 1968, the home offers 5 bedrooms and 3 bathrooms across approximately 2,874 square feet of living space (buyer to verify), situated on a generous 8,349 square foot lot (buyer to verify). This well-designed open floorplan provides flexibility for today’s lifestyle, including a desirable multi-generation living suite on the first floor, ideal for extended family, guests, or private office. Upstairs, enjoy a large second-floor balcony deck, perfect for outdoor relaxation and entertaining. Additional highlights include a 3-car garage, RV parking along the side of the home, and a large backyard with ample room to create your ideal outdoor retreat. With solid bones, generous square footage, and a prime location, this home offers a rare opportunity to renovate, customize, and build long-term value in a great neighborhood. A truly unique offering—don’t miss the chance to reimagine this classic Brea home. DO NOT DISTURB SELLERS. FOR ADDITIONAL INFORMATION PLEASE CONTACT LISTING BROKER
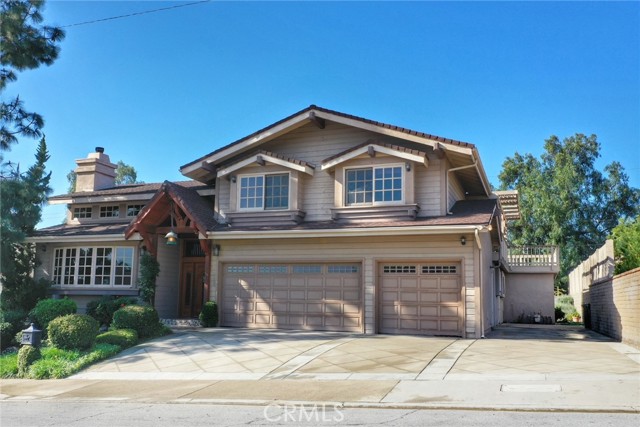
Banning, CA 92220
2286
sqft3
Baths4
Beds Step into modern comfort and style at this beautifully upgraded two-story home in Banning. With 2,286 sq ft, 4 bedrooms, and 3 full baths, this home was designed for both everyday living and effortless entertaining. From the moment you walk in, the open floor plan with sleek LVP flooring and plantation shutters sets the tone for a bright and welcoming space. The chef’s kitchen comes complete with stainless appliances, while the great room and dining area flow seamlessly together, creating the perfect backdrop for family gatherings and celebrations. Retreat upstairs to the spacious primary suite featuring a soaking tub, separate shower, and plenty of room to unwind. Smart home features, energy-saving upgrades, and a 2-car garage with EV charger bring modern convenience at every turn. Outside, your private backyard oasis awaits with professional landscaping, extended patio cover, and freestanding lattice with ceiling fans—ideal for summer barbecues, quiet evenings under the stars, or hosting friends year-round. Bonus Paid off Solar! This is more than just a home—it’s a place where memories are made.
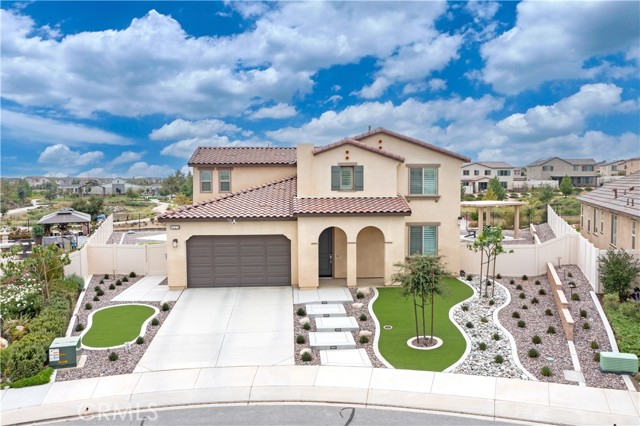
Huntington Beach, CA 92646
1475
sqft2
Baths3
Beds Beautiful Pacific Sands gem on a prime corner lot! This open floor plan home is walkable to the beach and downtown HB restaurants . Enjoy abundant natural light through dual-paned windows, complemented by elegant plantation shutters and recessed lighting in the living room. The outdoor space is made for Southern California living, featuring a Pebble Tec pool with upgraded decking, a pool heater, flagstone hardscape, and an improved drainage system—perfect for entertaining or relaxing year-round. Copper rain gutters, new exterior lighting, and refreshed landscaping with new sprinklers and timer add both curb appeal and function. The kitchen offers re-stained cabinetry with new hardware, a Kohler faucet, and updated lighting, creating a clean and timeless look. Additional upgrades include an on-demand water heater, finished garage, brass door hardware throughout and ceiling fans. A true Pacific Sands standout—well maintained and ideally located just moments from the beach, shopping, and dining.
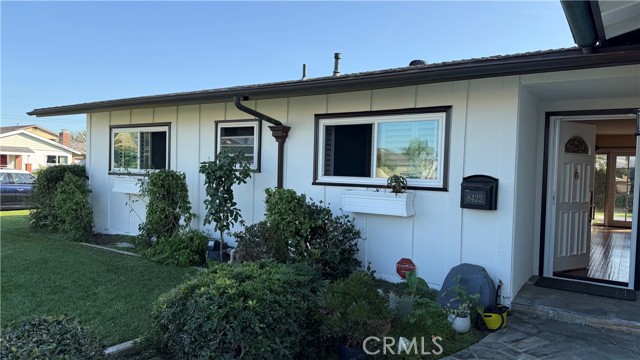
Ahwahnee, CA 93601
3583
sqft3
Baths5
Beds Exceptional Mountain Estate with Income Potential! This remarkable 2.88-acre property in Ahwahnee, California combines luxury living with proven income-generating potential. The estate features 3,583 square feet of living area total, with a main residence complemented by a separate cottage, all set against breathtaking mountain vistas. The main house offers 4 bedrooms and 2 bathrooms, with generous living spaces designed to capture the epic views. The additional 1-bedroom, 1-bathroom cottage provides flexible options for rental income or guest accommodations, making this property ideal for both investors and owner-occupants seeking supplemental revenue. There are actually several other structures adding value to the property. A large metal barn/shop provides a great place to work on your classic car, host small events, provide a game room, and even has two stalls for horses. And a large, tall metal carport offers a great shelter for your small RV or other vehicle. There is a storage shed and even a cute little cottage that could be a play room or art studio. This property is perfect for: 1. Primary home in the mountains Buyers seeking a primary residence with supplemental income will value the financial flexibility this property provides. The cottage generates consistent rental revenue while maintaining privacy and separation from the main living space. - Offset mortgage costs with ADU rental income - Flexible use for extended family or long-term tenants - Premium mountain lifestyle with financial security - Appreciation potential in growing market 2. Airbnb Investor Sophisticated investors seeking turnkey short-term rental opportunities appreciate the dual-structure advantage of this property. The ability to operate multiple rental units on a single parcel maximizes revenue while simplifying management and regulatory compliance. - Proven income potential from both main house and cottage - Scalable operation with two distinct rental units - Strong market demand in mountain tourism destination - Opportunity for portfolio diversification Note: County records may not capture the total square footage and bedroom/bathroom count. Buyer responsible to investigate. Also, there is a Solar Power Purchase Agreement which sells excess power back to the grid, reducing your net cost of electricity significantly. The PPA docs are in the supplements.
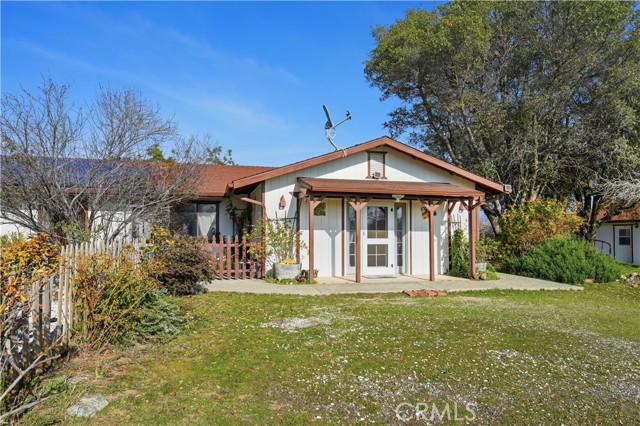
Baldwin Park, CA 91706
1702
sqft3
Baths4
Beds Welcome to this beautiful two-story home, ideally situated on a quiet cul-de-sac in a desirable Baldwin Park neighborhood. Built in 2004, this residence offers modern comfort and a thoughtful, spacious layout. The home provides a wonderful sense of privacy while being just moments away from the community's vibrant amenities, including local schools within the Baldwin Park Unified School District. Inside, the home features an inviting atmosphere with laminate and tile flooring throughout. The upgraded kitchen is well-appointed, providing a bright and open space for cooking and gathering. All four bedrooms are comfortably located on the second floor, creating a peaceful private living area. The master suite is a true retreat, complete with a walk-in closet and an upgraded en-suite bathroom. This property also includes central air conditioning and heating, ensuring year-round comfort. You will appreciate the convenience of an attached two-car garage with laundry hookups. The location is exceptionally convenient, offering easy access to the 10 and 605 freeways for commuters. It is also just a short drive from major shopping centers with stores like Target, as well as a diverse array of dining, including the iconic original In-N-Out. For recreation, you are moments away from the expansive Morgan Park and the beautiful San Gabriel River Bikeway.
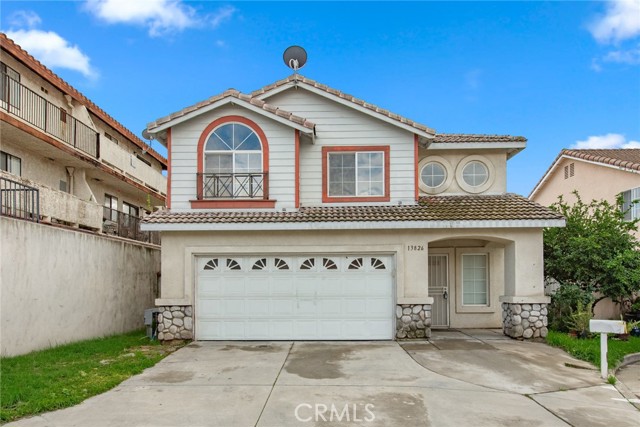
Page 0 of 0

