favorites
Form submitted successfully!
You are missing required fields.
Dynamic Error Description
There was an error processing this form.
San Marino, CA 91108
$5,980,000
6369
sqft7
Baths5
Beds Welcome to this newly built luxury estate in the heart of San Marino .Nestled on an expansive 24258 sqft. Its impressive curb-appeal features an elegant circular driveway behind a beautifully landscaped front yard .The residence has approximately 6369 square feet of elegant living .The sprawling floor plan consists of 5 Bedrooms and 7 Bathrooms each room has a Jacuzzi . Upon entering you're greeted by soaring ceilings and an abundance of natural light that illuminate the beautifully designed living and dining areas ideal for entertaining. The Main level features one Bedroom ,Library with built-in cabinetry ,enormous family room with a custom wet bar. The home boast two gourmet kitchens ,the primary kitchen with Top-of the line stainless steel appliances and custom cabinetry, Large marble top island and a wok kitchen perfect for meal preparation. The cozy breakfast nook overlooks the professionally landscaped backyard also downstairs are a laundry room. Additionally, there is an amazing amount of storage throughout including nearly 1000sqft finished basement with Full baths. All four upstairs bedroom has private balconies. The primary suite is a luxurious retreat ,complete with dual walk-in closet ,showcasing a stunning wood accent wall& cozy sitting area , a jacuzzi spa inspired bathroom with dual sinks a walk-in shower and a large balcony overlooking the lush backyard and sparkling pool. Three additional en-suite bedrooms complete the upper level. Step outside to a resort-style backyard with a built in BBQ , Pool House ,Sunroom, Sitting area and mature landscaping ideal for both intimate moments and grand celebrations. Adjoining the pool area is a charming cabana with bathroom and large open area for entertaining and games .The property includes a detached three-car garage and a long driveway .Located within the award-winning San Marino Unified School District, this rare property offers a timeless blend of comfort ,Sophistication and space for a lifetime of luxurious living .
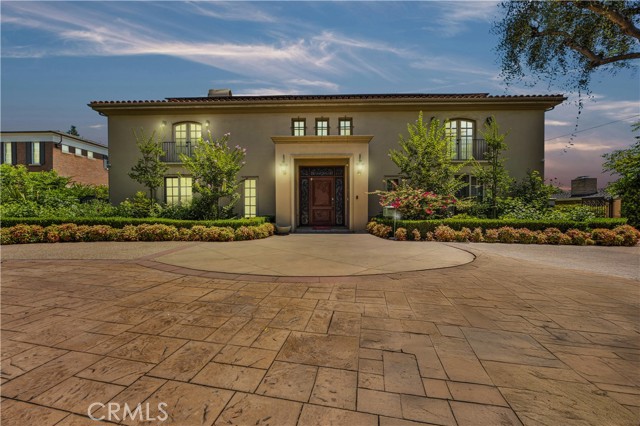
Coto de Caza, CA 92679
47044
sqft20
Baths12
Beds The Lyon Estate is a once-in-a-generation compound spanning within Orange County's prestigious, private and gated community of Coto de Caza. Built in 1986 by US Air Force Reserve Commander and real estate magnate Major General William Lyon and his wife Willa Dean Lyon, this stately 21,000 sqft Georgian. The estate has welcomed many distinguished guests, including President Ronald Reagan and First Lady Nancy Reagan. This property commands breathtaking mountain views, balancing romantic, classical architecture with coastal California splendor. The Lyon Estate’s 3 level main residence encompasses 8 bedrooms, 11 baths and boasts meticulous design details at every turn, from its coffered wood ceilings and intricate crown moldings, to its ornate light fixtures, and walls of windows that frame gorgeous views of the grounds and views beyond. The long list of world-class features and amenities includes a private helipad, comprehensive equestrian facilities with a 10 stall barn and riding arena, a championship tennis court, a brick-clad lower-level wine cellar, and a playhouse outfitted with electricity and a TV. Three additional onsite guest houses provide ample space for hosting. One includes 2 bedrooms, 1 bath and a full kitchen, while the other 2 offer a single bedroom and a kitchenette. Manicured grounds present enchanting Italian villa-like gardens and seating areas alongside a resort-style pool, spa and a standalone pool house, which is complete with a dry sauna and dual bathrooms, each featuring changing rooms. A remarkable 23,679 sqft car museum comfortably accommodates 70 vehicles with a professional auto shop, recessed lift turntable, and wash station. Additional onsite amenities include two lakes used for irrigation, a scenic pond, a greenhouse, and comprising 4,500 Valencia and Navel Orange trees orchards, which took root more than 30 years ago. The Lyon Estate presents dual, equally exciting opportunities: Experience privacy and serenity with convenient access to Coto de Caza's members-only amenities and 2 golf courses, while enjoying proximity to Laguna Beach, Newport Coast, and the best of Orange County coastal living amidst exceptionally curated beauty and turn the page in a storied legacy. The Lyon Estate awaits its next chapter—and it's yours to write.
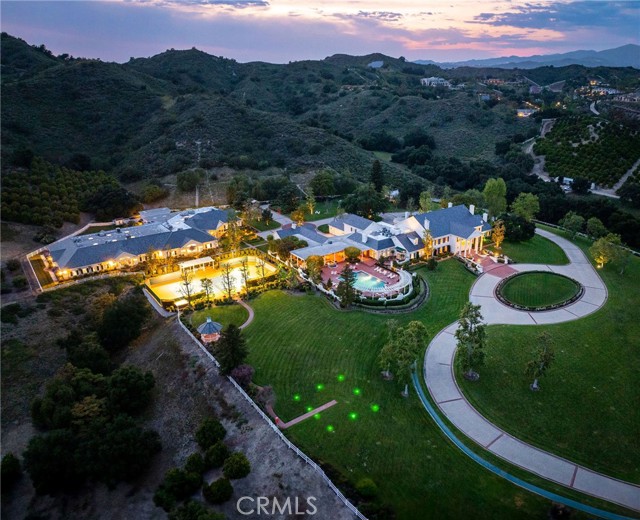
Thousand Oaks, CA 91360
927
sqft2
Baths2
Beds Step into this inviting first-floor condo located in Oaknoll Condominium community. This well-designed home offers 2 bedrooms, including a primary suite with ensuite bath, and 2 full bathrooms across approximately ~925sqf of thoughtfully designed living space. The open-concept layout is filled with natural light and flows seamlessly to a large private patio ideal for relaxing or entertaining .Oaknoll is a quiet, friendly, and well-maintained 55+ community featuring a pool, clubhouse, carport parking, and a dedicated storage unit. offering both convenience and a low-maintenance lifestyle.
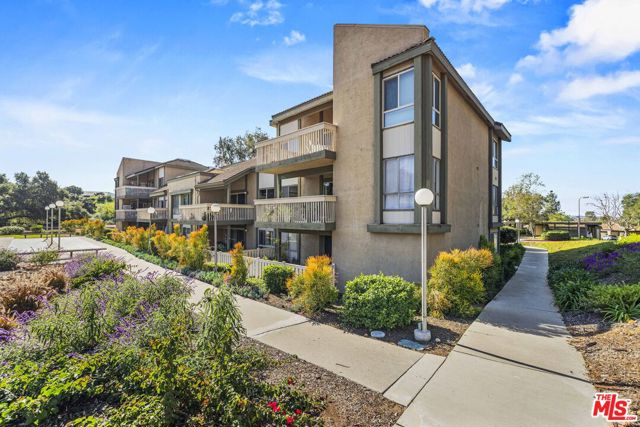
Corona, CA 92881
1254
sqft3
Baths3
Beds Welcome to this beautifully remodeled, move in ready home nestled in a desirable Corona community. This light filled residence features a modern open layout with upgraded flooring, recessed lighting, and stylish finishes throughout. The fully renovated kitchen showcases quartz countertops, shaker cabinetry, stainless steel appliances, and designer lighting that flows seamlessly into the dining and living areas, ideal for entertaining or everyday living. Both bathrooms have been thoughtfully updated with contemporary fixtures and a clean, modern aesthetic. Step outside to a private covered patio, perfect for relaxing or hosting guests. Additional highlights include a 240V outlet in the garage, ready for EV charging and future forward convenience. Enjoy a well maintained community close to parks, shopping, dining, and easy freeway access. This turnkey home offers the perfect blend of modern upgrades, functionality, and location, a rare opportunity you won’t want to miss.
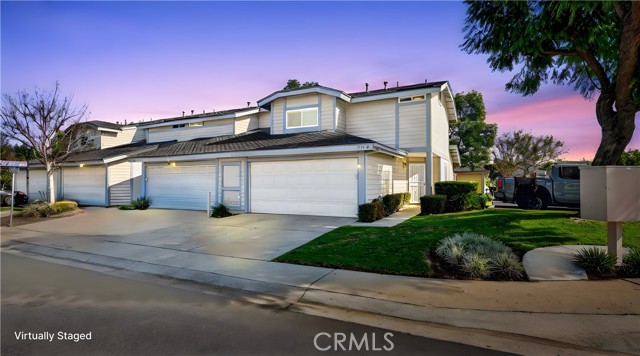
Walnut Creek, CA 94595
601
sqft1
Baths1
Beds This move-in ready one-bedroom is ideally located on the second floor near the elevator and within close proximity to the dining room. Recent updates include fresh interior paint and new flooring, with LVP in the kitchen and bath and carpet throughout. A new oven/microwave combination is scheduled for installation in mid-February.
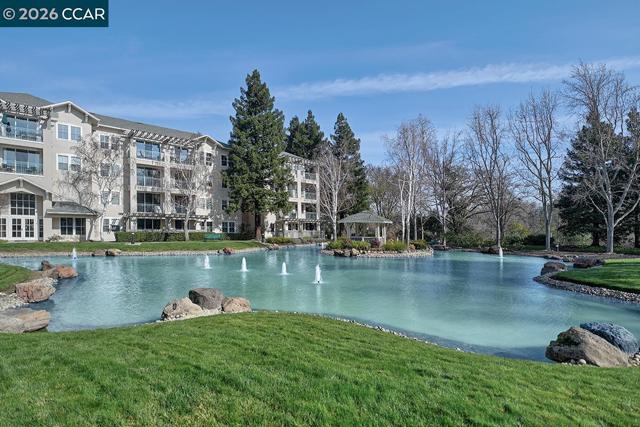
San Diego, CA 92126
1579
sqft2
Baths3
Beds Welcome home to this well-maintained 3 bed, 2 bath home in a family-friendly neighborhood, with space to spread out and enjoy! The home offers a large kitchen with an attached dining area, a formal living room with a charming fireplace, and an expansive family room featuring brand new carpet and a second fireplace—perfect for movie nights or cozy evenings in. The updated hall bathroom adds a modern touch, while the backyard shines with low-maintenance turf and plenty of room for outdoor dining and entertaining. A wonderful blend of comfort, style, and everyday functionality!
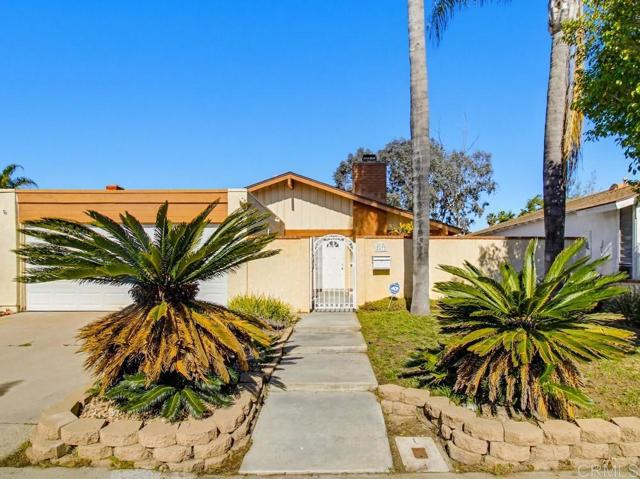
Los Gatos, CA 95032
1136
sqft2
Baths2
Beds Welcome to easy, low-maintenance living just minutes from downtown Los Gatos. Ideally located near the main entrance of the community, this beautifully updated ground-floor, single-level residence offers both convenience and comfort in one of the most desirable 55+ communities in the area. One of the largest floor plans in Los Gatos Commons, this 2-bedroom, 2-bath home features fresh interior paint, new carpet in the bedrooms, granite countertops in kitchen and bathrooms and attractive ceramic flooring throughout the main living areas. The spacious layout provides excellent flow for everyday living and entertaining, with generous room sizes and abundant natural light. Los Gatos Commons offers resort-style amenities, including a heated pool and spa, billiards, ping pong, shuffleboard, and a vibrant social calendar. All of this is just minutes from downtown Los Gatos, where you'll find charming shops, popular restaurants, and local parks, along with easy access to Highway 17. HOA covers water, garbage, exterior maintenance, roof, landscaping, insurance, and Xfinity TV & internet, making day-to-day living simple and predictable.Comfortable, convenient, and move-in ready- this is Los Gatos living at its best.
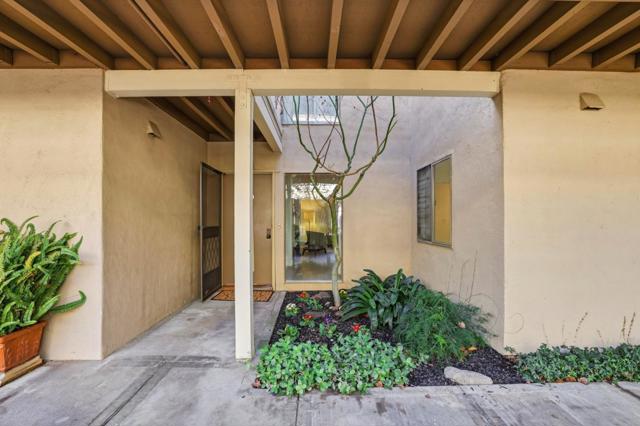
Monrovia, CA 91016
1645
sqft2
Baths3
Beds First time on the market in a highly sought-after Monrovia neighborhood, this classic Craftsman offers timeless character, an oversized lot, and breathtaking mountain views. Set on a beautiful street, this home delivers the perfect blend of charm, space, and lifestyle. A welcoming front porch leads into a cozy living room with a fireplace and window shutters. Wood floors highlight the dining and family rooms, which flow seamlessly into the kitchen, creating an ideal space for everyday living and entertaining. The home features a primary suite, separate family room, and a large laundry/utility room. The expansive backyard is designed for relaxation and entertaining, featuring a covered patio, pool and spa, and serene mountain views. A long driveway leads to a detached garage with an adjacent workshop and excellent potential for an ADU or creative space. Additional highlights include PAID SOLAR, ample storage, and a rare oversized lot. All just minutes from vibrant downtown Monrovia with its shops, restaurants, parks, and community events. A rare opportunity to own a character-filled home in one of Monrovia’s most desirable locations.
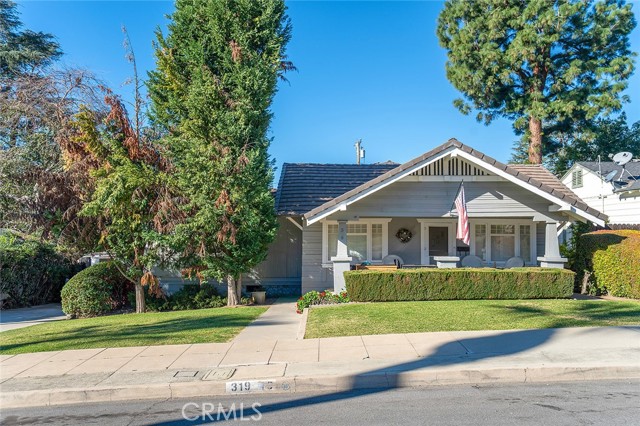
Inglewood, CA 90303
1610
sqft2
Baths3
Beds Fully remodeled, move-in-ready 3-bedroom, 2-bath home offering modern design, comfort, and functionality. This home features brand-new flooring throughout, a completely updated kitchen with new cabinetry and new appliances, and beautifully remodeled bathrooms with tiled showers, glass shower doors, and new vanities. The layout offers ample closet space, bright living areas, and a smooth, practical flow ideal for everyday living. Enjoy year round comfort with central air conditioning and heating, along with the convenience of an attached 2-car garage. Located in a desirable Inglewood neighborhood near shopping, dining, major freeways, and city amenities, this turnkey property is perfect for buyers seeking quality, style, and value.
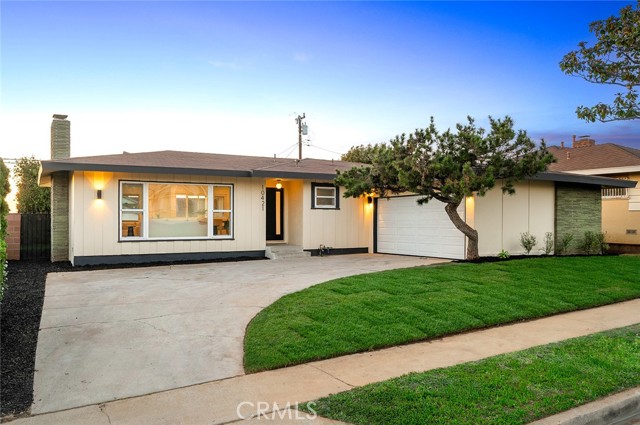
Page 0 of 0

