favorites
Form submitted successfully!
You are missing required fields.
Dynamic Error Description
There was an error processing this form.
Los Angeles, CA 90077
$1,000,000
960
sqft1
Baths2
Beds Proudly introducing this charming Bel Air bungalow—your own private hideaway nestled in the Beverly Glen Canyon area. This 2-bedroom, 1-bath residence offers 960 sq ft of thoughtfully designed living space on an expansive 5,590 sq ft lot, creating a rare blend of privacy and convenience. Upon entry, you’re welcomed by luxury vinyl plank flooring, track lighting, multiple skylights, and a cozy gas fireplace that anchors the open-concept living area. The kitchen seamlessly connects to the main living space and features butcher block countertops, stainless steel appliances, and a stylish fixed island—perfect for everyday living and entertaining. The secondary bedroom includes luxury vinyl plank flooring, track lighting, double-pane windows, and generous closet space. The modern bathroom is highlighted by a sleek tile shower, contemporary vanity, LED mirror, and skylight that fills the space with natural light. The spacious primary bedroom offers vaulted ceilings, multiple skylights, a walk-in closet with washer and dryer setup, and direct access to the backyard—ideal for indoor-outdoor living and future possibilities. This property features a secluded hillside terrace that provides beautiful nature and an expanded patio deck with a built out pergola and bamboo perimeter! Conveniently located just minutes from Beverly Hills, Century City, and UCLA-Westwood, this Bel Air retreat is also within the highly sought-after Warner Avenue School District. A rare opportunity to own a serene canyon escape with prime city access.
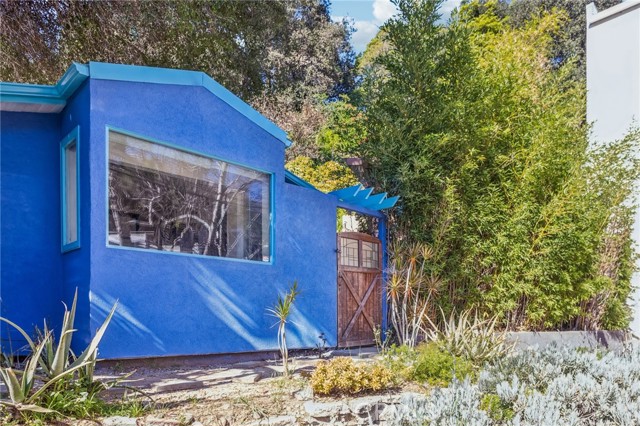
Chula Vista, CA 91915
2236
sqft3
Baths3
Beds Tucked inside the Masters Collection of Eastlake Greens this updated corner lot home welcomes you with vaulted ceilings beautiful natural light and a double sided fireplace that feels warm and inviting. Upstairs loft offers the flexible space buyers crave and can be easily converted into a fourth bedroom. Primary suite feels like a true retreat with its own fireplace spa style bath and two walk in closets. One shared wall yet it lives like a private getaway with a low maintenance backyard mountain views and no neighbors directly behind you plus an AI enabled 2K video doorbell for peace of mind. City guidance notes ADU potential with HOA discretion and City approval including possible garage conversion. See it in person and make it yours before it is gone. Tucked inside the prestigious Masters Collection of Eastlake Greens, this beautifully updated home feels like a private retreat wrapped in a resort lifestyle. From the moment you step inside, soaring vaulted ceilings and natural light create an airy, welcoming sense of space that instantly feels elevated. The living room is warm and memorable, anchored by a dramatic double sided fireplace that also serves the dining area, setting the scene for holiday gatherings, dinner parties, or quiet evenings at home when the glow becomes the backdrop to everything. The heart of the home is the way it lives, with an open concept kitchen flowing into the breakfast nook and family room so mornings feel effortless and entertaining feels natural. Upstairs, the oversized loft gives you the flexibility buyers crave, ideal as a home office, media lounge, or creative studio today, and easily convertible into a true fourth bedroom when life calls for more space. The primary suite is the kind of retreat that makes you exhale, with its own fireplace, a spa inspired bath featuring a soaking tub and separate shower, dual sinks with granite counters, and two walk in closets that bring a boutique feel to everyday routines. The home shares one wall, yet it lives and feels like a detached residence because the layout and backyard orientation keep your daily moments focused on privacy, light, and calm. Step outside and the pace slows down, with low maintenance turf, open mountain views, and no neighbors directly behind you creating a peaceful backdrop for morning coffee, golden hour sunsets, and evenings under the sky. Modern comfort is built in with an AI enabled 2K video doorbell, giving you crystal clear visibility from a full color indoor monitor or your phone wherever you are. Beyond the home, the Eastlake lifestyle completes the picture with access to one of the area’s most complete amenity packages including a beautiful clubhouse, pools, tennis, basketball, volleyball, and the beloved Dolphin Beach. For buyers thinking long term, City guidance indicates ADUs may be possible with HOA discretion, and a garage conversion could be an option to explore for added flexibility, multigenerational living, or potential rental income, subject to HOA and City approval.
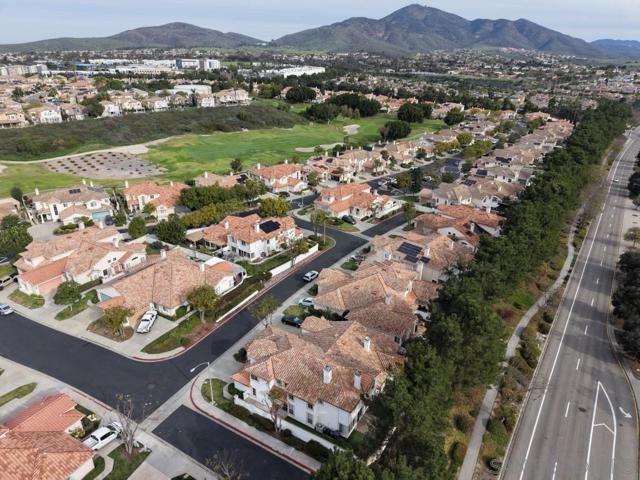
San Diego, CA 92120
2842
sqft4
Baths5
Beds Introducing a spacious Del Cerro home offering remarkable flexibility, generous interior space, and a backyard that feels like a year-round retreat. Directly adjacent to the extensive trail network of Mission Trails Regional Park and the San Diego River corridor, this residence provides natural beauty right at your doorstep. Designed for versatility, this home adapts easily to a variety of living arrangements. It can live as a 5-bedroom home with a 2nd-floor family room, or configured as a 6 bedroom home, well-suited for multi-generational living, extended visitors, or anyone who needs separate spaces throughout the home. The main level features wood floors, a welcoming living room with fireplace, and a kitchen and dining room that open to the backyard through sliding doors—creating ideal indoor–outdoor flow. Two bedrooms, a full bathroom, and a dedicated laundry room with access to the 3-car garage complete the first floor. Upstairs, the primary suite offers a peaceful retreat with its own fireplace, a walk-in closet outfitted with an Elfa storage system, and a spacious bath with soaking tub, separate walk-in shower, and dual vanities. The show-stopping family room impresses with vaulted ceilings, a fireplace, views of Cowles Mountain, and abundant space for gathering. Its attached bathroom allows this room to function as an optional 6th bedroom. Two additional upstairs bedrooms share a vintage 1970s bathroom with dual sinks. The backyard is a highlight, featuring a newly resurfaced pool with new heater, pump and filter, elevated spa with waterfall feature, and direct connection to open space and nature trails. Additional enhancements include fully owned 22-panel, 8.8 kW solar with Enphase microinverters, significantly reducing electricity costs. The home is located within the highly regarded Dailard Elementary School boundaries on a quiet, low-traffic street dotted with neighborhood “little free library” boxes and friendly walking paths. A rare opportunity to enjoy abundant space, versatile living, and effortless access to one of San Diego’s most beloved outdoor destinations.
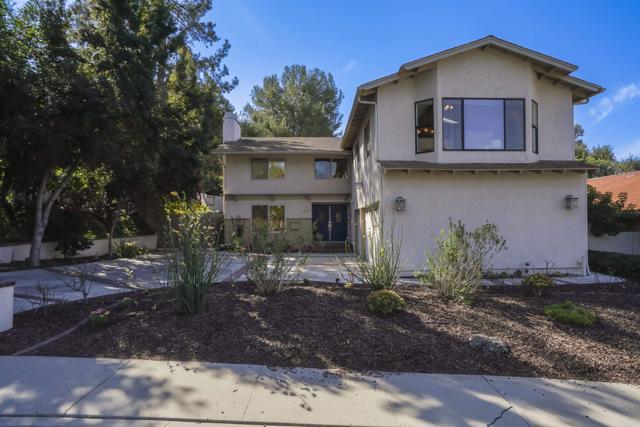
Beverly Hills, CA 90212
1638
sqft2
Baths2
Beds Top Floor Corner Residence, walking distance from Rodeo Dr. 2 bedrooms, 2 full baths, and 1,640 SF of living space, highlighted by a wraparound corner balcony and private in-unit laundry. Seller will pay up to $10,000 for buyer's closing costs. VIEWS of Downtown from your balcony, kitchen and dining space. More VIEWS of Century City sky rises and palm trees from your West and South facing balcony. Lavish double door entry into the unit where you’ll be covered in light shining through the wall of West facing windows. Morning sunrises over coffee or breakfast in your Viking-equipped kitchen, framed with rich wood cabinetry. High ceilings in every room, this residence stands apart as the crown jewel of the building. Master bedroom has enough space for a California King bed, additional seating space, office desk, and more. Huge walk in closet with built ins and the sizable en-suite bathroom includes a double vanity and a hot tub. The guest bedroom has an advantageous size and a closet with a built in organizer. Second bathroom also features a large soaking tub. Very low HOA for the area under $400/month. Located within the prestigious Beverly Hills School District right in between Beverly Vista Middle School and Horace Mann Elementary, moments from Rodeo Drive, upscale dining, shopping, and renowned art and entertainment venues.
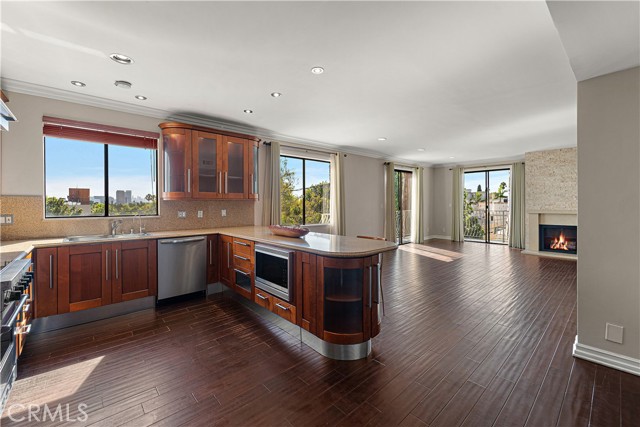
La Quinta, CA 92253
3438
sqft5
Baths4
Beds Discover the perfect blend of modern elegance and breathtaking desert beauty at 79182 Tom Fazio South, La Quinta, CA. Nestled in The Quarry, one of the most private communities in the Coachella Valley, this newly constructed contemporary home is designed for those who appreciate seamless indoor-outdoor living and stunning natural surroundings.With four bedrooms and four and a half baths, this home is thoughtfully crafted for comfort and style. The front-facing entertainment spaces are perfectly positioned to capture the south-facing panoramic unobstructed views of the majestic Santa Rosa Mountains, offering a setting that's as awe-inspiring as it is relaxing. Custom flooring throughout the home, and stacking sliding doors in the living room, dining area, and primary suite blur the line between inside and out, letting the gorgeous views take center stage.This gorgeous kitchen is the heart of the home, with an oversized island that naturally becomes the gathering spot for family and friends. Whether you're sharing stories over appetizers or hosting a lively dinner party, this space was made for creating memories. Outfitted with top-of-the-line appliances featuring a WolfA(r) 48'' gas range, a SubzeroA(r) 48'' refrigerator with an ice maker, and a 30'' SubzeroA(r) wine fridge, it has everything you need to make cooking and entertaining a joy. The sleek, frameless European cabinetry and spacious walk-in pantry add both style and function.The primary suite is your private sanctuary, with tranquil views of the pool and mountains that create the perfect backdrop for peaceful mornings and serene evenings. The spa-like bathroom features dual vanities, an oversized walk-in shower, a soaking tub, and a spacious walk-in closet designed to fit your lifestyle.Practicality meets luxury with a three-car garage, complete with epoxy-coated floors and an EV charging station. Every detail of this home is designed to make life easier, more enjoyable, and beautifully effortless.Located in The Quarry, this home is more than a place to live; it's a gateway to an exceptional lifestyle. With a Tom Fazio-designed golf course ranked among the best in the nation, a 10-hole short course, and an 18-hole putting course, this community is a golfer's paradise. The serene setting makes The Quarry an extraordinary place to call home.Set on over .75 acres, this home invites you to relax, entertain, and soak in the unparalleled desert views. Come experience it for yourself!
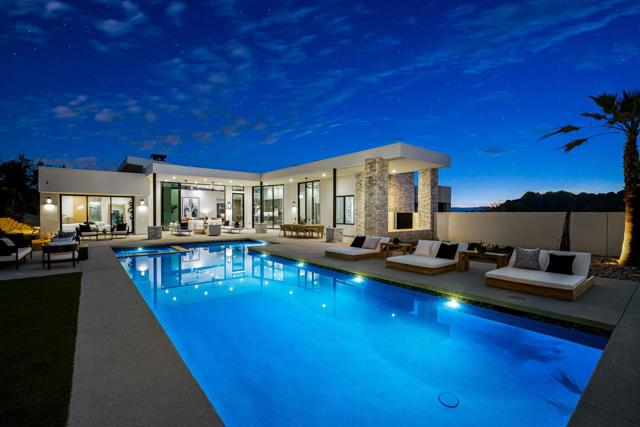
Apple Valley, CA 92308
1058
sqft2
Baths3
Beds This single story home features three comfortable bedrooms and two full bathrooms. the living room is highlighted by a charming fireplace, perfect for creating a warm and welcoming atmosphere on cooler evenings and mornings, Convenience is paramount with an attached garage offering secure parking and easy access to the home. Beyond the interior, you'll discover an exceptional outdoor living space. The property sits on a generously sized lot approximately 100 feet wide by 218 feet deep, providing abundant room for landscaping, recreation, or future customization. for added peace of mind and enjoyment, the entire expansive lot is completely secure with fencing. complementing the outdoor appeal is covered patio, an ideal spot for relaxation, outdoor dining, or entertaining guests in any season. This property combines comfortable\le indoor living with fantastic outdoor potential.

Irvine, CA 92618
1906
sqft3
Baths3
Beds This highly desirable Great Park home for sale features open concept living, elevated designer upgrades, and exceptional indoor outdoor flow. The expansive great room showcases wide plank flooring, curated statement lighting, motorized window coverings, and built in surround sound. Walls of sliding glass doors frame peaceful tree lined views while filling the home with natural light. The chef’s kitchen is ideal for entertaining with quartz countertops, classic subway tile backsplash, and an oversized extended island that anchors the space. Enjoy casual dining indoors or step outside to the private patio overlooking the greenbelt, perfect for hosting or unwinding in total privacy. Upstairs, the luxurious primary suite offers a private wrap around deck with greenbelt views, a customized spa inspired bathroom, and generous closet space. Spacious secondary bedrooms and a conveniently located laundry room complete the upper level. Built by the award winning New Home Company, this Irvine Great Park residence includes architectural highlights such as dramatic eight foot doors, a skylight over the stairwell, and ample storage throughout. Located in the heart of the OC Great Park community, residents enjoy resort style amenities including playgrounds, treehouse lookout, clubhouse, pavilion, BBQ areas, pools, sports courts, and access to top rated Irvine Unified schools. This home is also within walking distance to the new shopping center opening this year, offering future retail, dining, and everyday conveniences just steps away. With its premier location, greenbelt views, walkability, and high end finishes, this is one of the most desirable homes currently available in Irvine’s Great Park. Schedule your private showing today before this rare opportunity is gone.
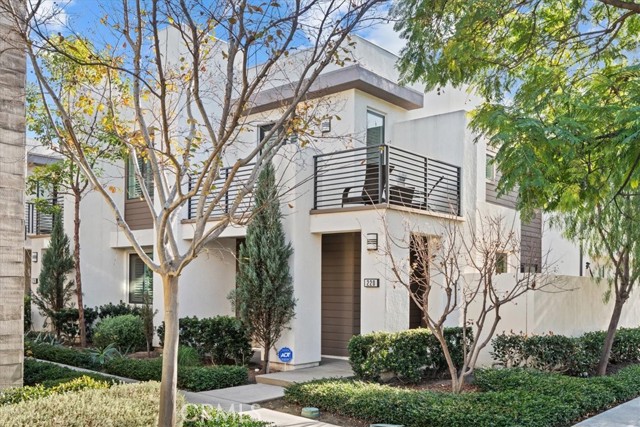
Woodland Hills, CA 91364
3035
sqft4
Baths5
Beds Nestled on a quiet cul-de-sac in a prime Woodland Hills location, this meticulously maintained mid-century home offers the perfect blend of comfort, style, and functionality. Freshly painted inside and out with a new roof in the last two years; the property reflects true pride of ownership. The main living space features timeless, reclaimed solid hardwood floors. Warm, inviting interiors create a cozy, yet stylish atmosphere, ready for your personal touches. Step outside to an updated pool and spa surrounded by drought tolerant landscaping and high-quality turf. Ideal for relaxing or entertaining year-round. Abundant storage throughout enhances everyday living, while the home's move-in-ready condition makes it an exceptional opportunity. Direct access two car garage, in addition to several driveway parking spaces. A rare find in a sought-after neighborhood, this is California living at its best.
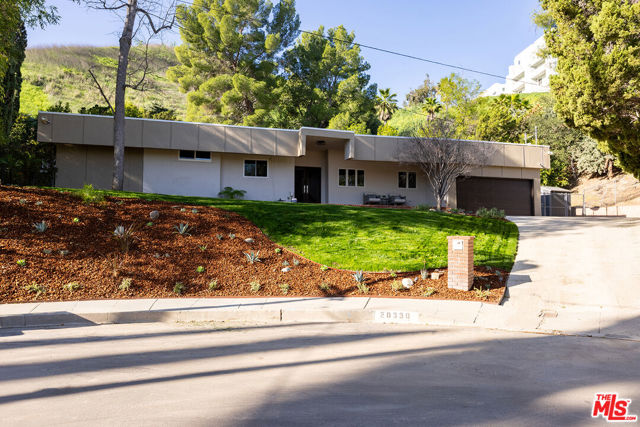
Arcadia, CA 91006
2372
sqft3
Baths3
Beds Prime development opportunity in a desirable Arcadia neighborhood. 1227 8th Ave, Arcadia sits on a flat lot of approximately 20,603 sq.ft., with 93 sf frontage, offering strong potential for renovation, expansion, or redevelopment. The existing structure provides a value-add opportunity, while the lot size and location make this property ideal for builders, developers, or investors seeking to maximize land value. Excellent upside through remodel or new construction. Currently it has 2 houses on the property. Main house approximate 2,372 Sq. ft. has 4BD/2.5BA with a basement, extra large family room. Remodeled in 2007. The back house has 2Bd/ 1.75BA approximate 840 sq. ft. buyer to verify permits, square footage.Conveniently located near top-rated Arcadia schools, shopping, dining, and parks. Rare chance to acquire a large lot in a high-demand Arcadia location.

Page 0 of 0

