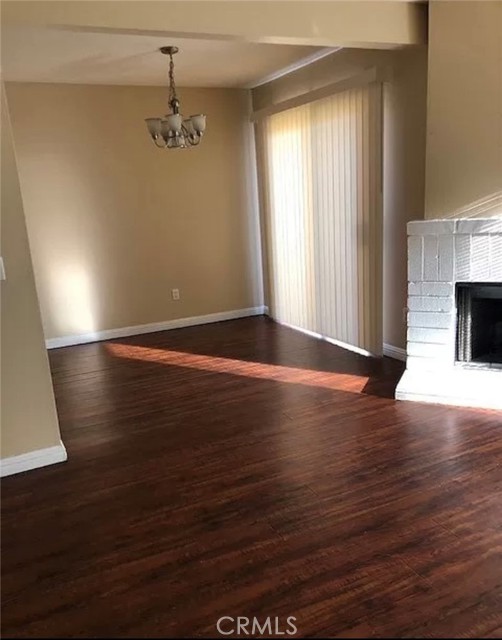favorites
Form submitted successfully!
You are missing required fields.
Dynamic Error Description
There was an error processing this form.
Granada Hills, CA 91344
$1,650,000
2078
sqft3
Baths5
Beds Welcome to 17136 Nanette Street, a beautifully reimagined Eichler residence nestled in the heart of iconic Granada Hills. This rare mid-century gem seamlessly blends classic architectural integrity with modern upgrades, offering five bedrooms and three bathrooms designed for both effortless living and inspired entertaining. True to Eichler design, the home is filled with natural light and an inviting sense of indoor-outdoor flow. Clean lines, open living spaces, and thoughtful updates create a harmonious balance of form and function. The private backyard is a true sanctuary—featuring a sparkling pool framed by lush, mature trees that provide privacy, shade, and a serene, resort-like atmosphere. Whether hosting gatherings or enjoying quiet moments at home, the expansive outdoor space invites year-round enjoyment. Set in one of Granada Hills’ most desirable neighborhoods, this property offers the perfect blend of architectural significance, comfort, and Southern California lifestyle living. A rare opportunity to own a remodeled Eichler in a premier location—this is Granada Hills living at its finest.
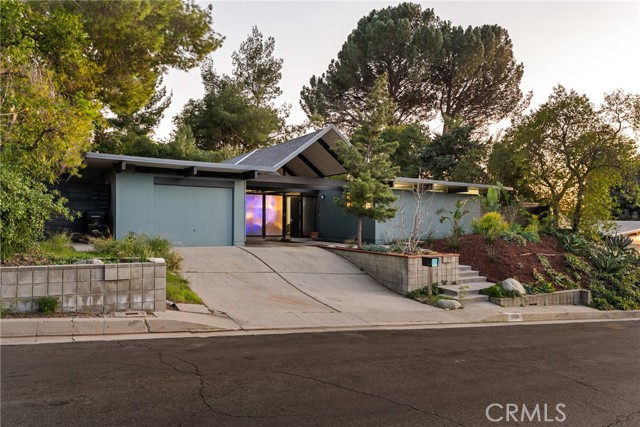
Redondo Beach, CA 90277
975
sqft2
Baths2
Beds Welcome to your move-in ready retreat in Brookside Village! Just minutes from the beach, this 2 bedroom, 2 baths condo features a bright, open layout and a large living room with fresh paint and stylish bamboo flooring. Step out onto your private balcony to enjoy the breeze or cook up a meal in the updated kitchen featuring sleek quartz countertops and newer kitchen cabinets. This unit also includes the added convenience of two parking spots and two storage units. Life here feels like a resort with access to a clubhouse, fitness center, two pools, and newly renovated tennis courts. Take a stroll through the beautiful grounds filled with koi ponds and fountains, and discover the best of the South Redondo beach lifestyle.
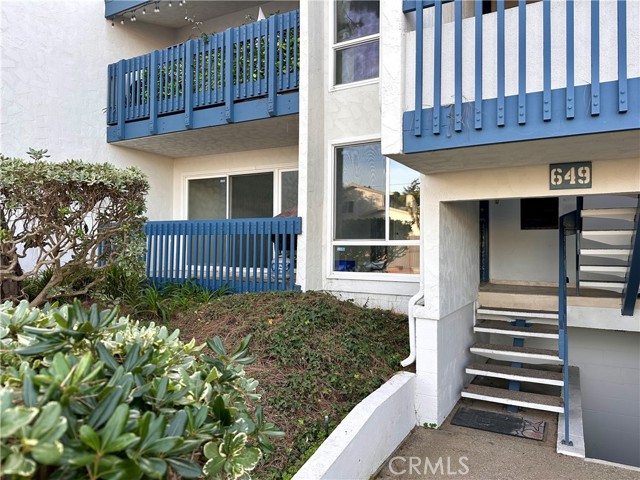
Laguna Niguel, CA 92677
4417
sqft4
Baths4
Beds Experience coastal living at its finest in this stunning residence, nestled within the prestigious guard-gated enclave of Crest de Ville. Sited on one of the most expansive lots measuring nearly 14,000 square feet, 44 New Haven perfectly balances sophisticated design with an inviting, airy atmosphere, offering rare 180-degree unobstructed views and absolute privacy. The heart of the home is the newly refreshed kitchen, a bright and modern culinary space that flows seamlessly into the living areas. It features high-end appliances, crisp finishes, and a charming breakfast nook. Entertainment areas abound, from the double-height formal sitting room with an adjacent dining room and dedicated wine cellar to the resort-style backyard. Accessed through French doors, it offers an outdoor paradise complete with a a custom pool, spa, and fully equipped outdoor kitchen. The thoughtful floor plan includes a coveted main-level guest ensuite and a private home office which could easily function as additional sleeping quarters. Upstairs, the primary retreat serves as a sanctuary with its own fireplace, a spa-like stone-clad bath, a walk-in closet, a multifunction bonus room, and a deep balcony perfect for watching the sunset over the ocean. Details of every space have been considered, from a spacious upper-level den with custom built-ins to extensive technical upgrades like solar panels and modernized climate control. Residents of Crest de Ville enjoy 24-hour security and premium community amenities, all while being just minutes from world-class beaches, luxury resorts, and premier shopping.
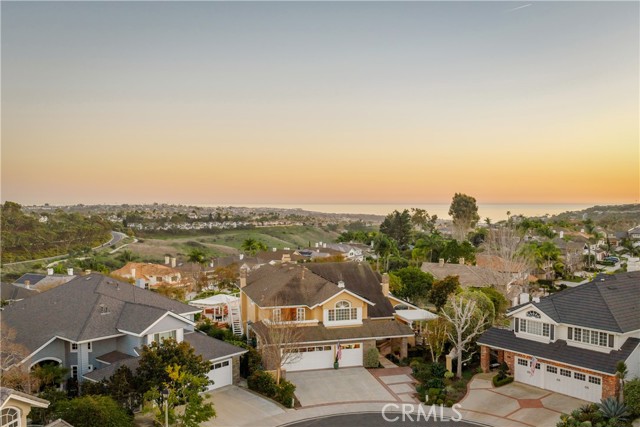
Irvine, CA 92618
3170
sqft4
Baths4
Beds Our RARE Premier Encore Collection Residence 3 home built by Lennar is situated on a CORNER LOT PREMIUM with City Light & Mountain Views! This Contemporary Retreat offers 4BD (ONE MAIN LEVEL) 4BA (ONE MAIN LEVEL), plus a Second Level Den, Third level BONUS Room, Third Level Deck, Private Patio, and approximately 3,170 Sq. Ft of Decadent Interior Living Space! The home features the Finest Interior Elements including an Open Floor Plan, High Ceilings, Luxury Vinyl Plank Flooring, Custom Fitted Window Shades, LED Recessed Lighting, Solar Panels, and ATTACHED 2-CAR Garage! Chef-Inspired Gourmet Kitchen with Quartz Countertops & Backsplash, White Shaker Door Cabinetry, Expansive Kitchen Island, and ALL Stainless-Steel Appliances! A Lifestyle Opportunity for Indoor/Outdoor Entertaining—DUAL Outdoor Living Spaces! Pocket Door Access to Private Patio with Artificial Turf + 3rd Level Deck! Enjoy World-Class Amenities—exclusive to Great Park residents. Parks, pools, Barbecue and Picnic Areas, Sport Court, and Walking/Biking Trails all inspired by the warm ambiance of their surrounding environment. Award-winning Irvine Unified School District (zoned Portola High & Cadence K-8) and minutes from Dining Destinations at Woodbury Shopping Center, Irvine Spectrum Center, Kaiser Permanente, John Wayne Airport, and 133 & 241 Toll Roads!
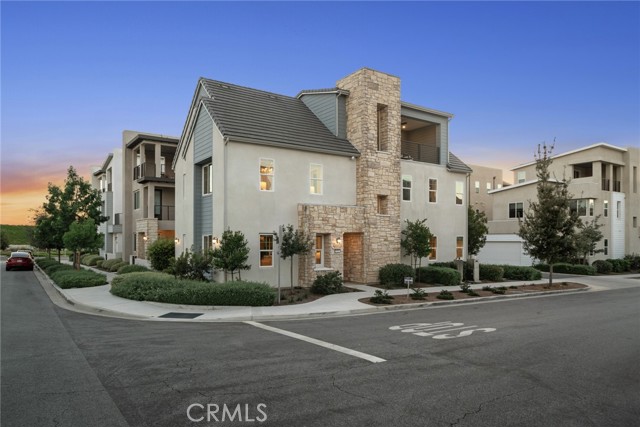
Temecula, CA 92591
3674
sqft3
Baths4
Beds Welcome home to this stunning former model residence located in the highly desirable gated community of Roripaugh Ranch in Temecula. Thoughtfully designed with a fabulous, flowing floor plan and beautiful finishes throughout, this home offers comfort, functionality, and effortless style — truly a place where you can unpack and immediately feel at home. The main level features a spacious chef’s kitchen that opens seamlessly to the oversized family room, creating an ideal setting for everyday living and entertaining. A nearby dining area easily accommodates large gatherings, while the optional fifth bedroom—currently utilized as a private office—includes custom built-ins and is complemented by a conveniently located powder room. Upstairs, you’ll find four generously sized secondary bedrooms, each featuring its own walk-in closet, along with a versatile 19x15 loft perfect for a media room, play space, or additional lounge area. The upstairs bathroom offers dual vanities, and the full-size laundry room includes a sink for added convenience. The expansive primary suite is a true retreat, complete with a spa-inspired bathroom and multiple walk-in closets, providing a peaceful end to your day. Step outside to a beautifully landscaped backyard with no rear neighbors, where mature landscaping creates privacy and a serene backdrop to enjoy Temecula’s incredible weather. Outdoor features include a built-in BBQ, portable spa, and a fire pit—perfect for evenings spent under the stars. Additional highlights include a 3-car tandem garage with Tesla car charger and a recently installed oversized solar system that covers all energy usage for one low monthly charge, offering exceptional efficiency and long-term savings. Located within the highly acclaimed Temecula Valley Unified School District, Roripaugh Ranch offers resort-style amenities including a grand clubhouse, 24/7 fitness center, pool, spa, tennis, pickleball, and basketball courts, expansive central park, and private walking trails. Come experience the lifestyle, comfort, and value this exceptional home provides—this is Temecula living at its finest.
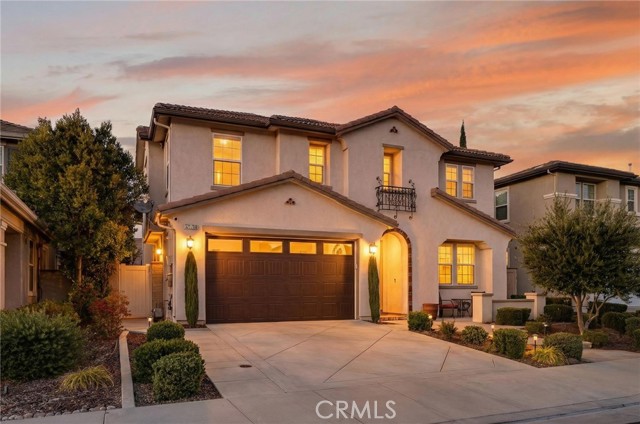
Hemet, CA 92544
1170
sqft1
Baths3
Beds Charming 3-Bedroom Home on a Large Lot in Hemet! Welcome to this well-maintained 3 bedroom, 1 bathroom home situated on an expansive approx. 10,000 sq ft lot, offering endless possibilities. The property features recent updates throughout and an enclosed patio, perfect for a bonus living area, home office, or playroom. The spacious backyard provides plenty of room for outdoor activities, entertaining, gardening, or future expansion. Perfect for a family, this home is conveniently located near schools, shopping centers, dining, and everyday amenities, making daily living easy and accessible. A great opportunity for first-time buyers or families looking for space and comfort—don’t miss it!
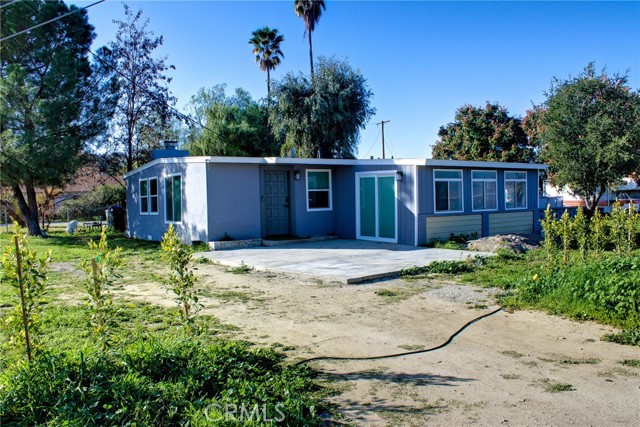
Crestline, CA 92325
1290
sqft2
Baths2
Beds Nestled in the heart of Crestline, this inviting 2-bedroom, 2-bath home offers 1,290 square feet of comfortable living space on a generous 9,695 sq ft lot. Surrounded by mountain charm, the property provides a peaceful setting with room to relax and enjoy nature. The home features a functional layout with ample natural light, well-proportioned bedrooms, and flexible living areas perfect for full-time living or a weekend getaway. A spacious deck parking area accommodates two cars, adding both convenience and curb appeal. Whether you’re looking for a serene mountain escape or a smart investment opportunity, this Crestline home delivers space, comfort, and potential.
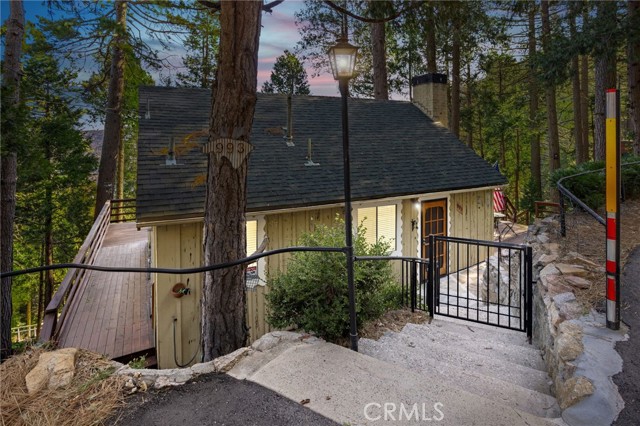
San Diego, CA 92128
2303
sqft3
Baths3
Beds One of a kind single story house in Bernardo Heights. Structure was completely remodeled in 2006 and went from 1800 SF to 2300 SF. I widened the side of the house by 5'6" in order to have a grand island kitchen and extended the back of the house by 10'. I added a new 400 SF patio with a massive gas fireplace. I replaced all of the windows with Milgard vinyl dual pane windows. And I added a 3rd bathroom off the family room. I added a new kitchen with all new cabinetry, Subzero refrigerator, Viking 6 burner stove, range hood, double convection ovens, a Bosch dishwasher and granite countertops. Three built-in desk work stations on the side of the family room with filing cabinets and drawers at each work station with granite counter tops. The community association of Bernardo Heights includes clubhouse, gym, activity rooms, library, two pools upper and lower, 8 lighted tennis courts, and track. Membership also allows you to have use of Lucido Park. The community center also has activities, potlucks and games at the center. It's a great deal.
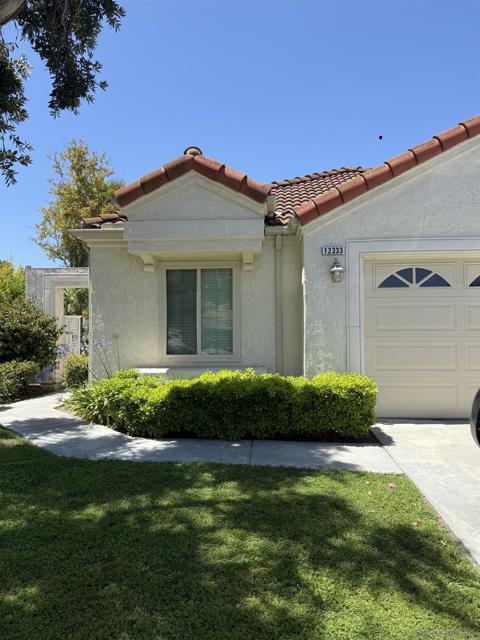
Page 0 of 0

