favorites
Form submitted successfully!
You are missing required fields.
Dynamic Error Description
There was an error processing this form.
Outside Area (Outside Ca), AZ 85623
$698,888
2242
sqft3
Baths2
Beds Beautiful 2 Bedroom, 2 Bath Home with Bonus Room/Den or possible 3rd bedroom and Scenic Golf Course Views. This spacious, modern home features a large open living room complete with an electric fireplace, custom built-in shelving, and a dedicated TV niche. The gourmet kitchen offers a generous island, stainless steel appliances, quartz countertops, and a good-sized pantry. Enjoy two master bedrooms, each with its own walk-in closet, providing comfort and privacy. A versatile bonus room can serve as a 3rd bedroom/office/den or flex space. Outside, take in picturesque golf course views from the cozy patio with outdoor tv. The large, fenced yard is low maintenance and ideal for relaxation or entertaining. Additional features include a 3-car garage with golf cart parking. Inside Saddlebrook Ranch, its a place for all life has to offer. Pools, Salon, Fitness and Wellness, Sport Courts, Golf, Pickleball, Tennis Courts, Billiards, Restaurant, Learning Center, ETC....

Wildomar, CA 92595
3210
sqft4
Baths5
Beds Sparkling Two-Story Pool Home in Wildomar with Low HOA and Full Next-Gen Suite! Welcome to this stunning two-story home in the highly desired Palomar Ridge II community, offering a sparkling pool and spa, low HOA, and an incredible floor plan designed for comfort, flexibility, and multi-generational living. Step inside to soaring ceilings, abundant natural light, and elegant plantation shutters throughout. The main floor features a private Next-Gen suite complete with its own bedroom and upgraded bathroom—perfect for extended family, guests, or a dedicated home office. The open-concept kitchen flows seamlessly into the family room, with Kitchen island and quartz counter tops, creating the ideal space for gatherings and everyday living. An additional bathroom with new vanity and lighting and spacious living areas complete the first level. Upstairs, you’ll find oversized secondary bedrooms and a bright, airy ambiance. The expansive primary suite offers generous space and plantation-shuttered windows that bring in beautiful natural light. Large walk in closet and generous Primary bath with soaking tub and separate walk in shower. Additional highlights include a split three-car garage for ample parking and storage. The backyard is your personal retreat, featuring a refreshing pool, spa, and alumawood patio cover and plenty of room to lounge or entertain. The backyard is very private with upgraded vinyl fencing surrounding the property for extra privacy. Pet-friendly, welcoming, and suited for all ages, this home stands out as a perfect choice in a wonderful neighborhood.
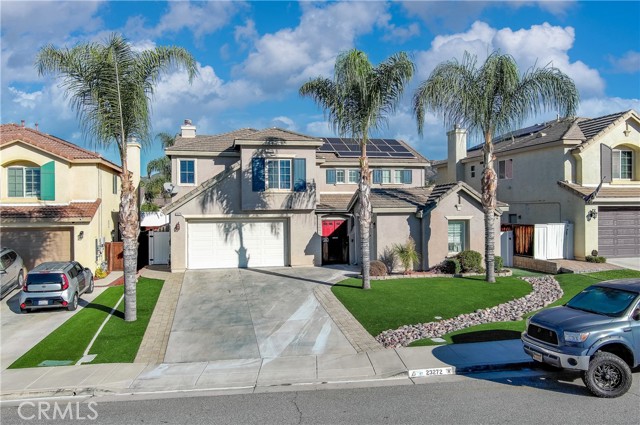
Templeton, CA 93465
4146
sqft4
Baths4
Beds Experience refined Central Coast living in this stunning 4,146± sq. ft. Spanish Colonial estate, perfectly positioned on a private 3± acre parcel within the exclusive gates of Santa Ysabel Ranch. Enjoy sweeping 180° views of vineyards and mountains from nearly every room. This 4-bedroom, 3.5-bath home welcomes you through a grand rotunda entry with soaring ceilings, custom lighting, and travertine flooring throughout. The formal living and dining rooms feature tall Anderson windows framing breathtaking vistas and a cozy gas fireplace. The gourmet kitchen is equipped with GE Monogram stainless appliances, including a six-burner range, double ovens, wine fridge, and granite countertops with maple cabinetry. The adjoining family room and casual dining area create an inviting space for entertaining with seamless indoor-outdoor flow. The spacious primary suite offers privacy, dual walk-in closets, and a luxurious bath with soaking tub and large shower. Additional bedrooms and a flexible office space capture beautiful hillside and sunset views. Outdoor living shines with expansive flagstone patios, multiple sitting areas, and lush landscaping surrounded by heritage oaks - perfect for dining, relaxing, or entertaining under the stars. Additional features include an epoxy-finished 3-car garage with custom cabinetry, Culligan water system, ADT security, and custom lighting throughout. Santa Ysabel Ranch offers 24/7 gated security, walking trails, tennis courts, and a serene lake setting - an unparalleled blend of luxury, privacy, and natural beauty.
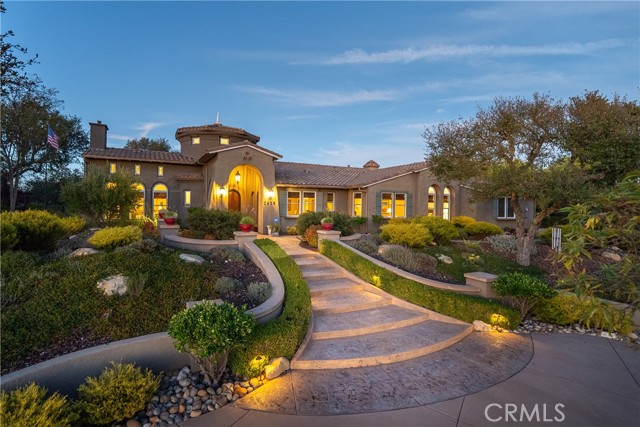
Rancho Palos Verdes, CA 90275
1200
sqft2
Baths3
Beds $599,000! Calling ALL Investors! Unbelievable price for this Strathmore fixer. Located in the desirable Palos Verdes Peninsula/Eastview area, this townhouse offers an incredible opportunity to buy in a sought-after community with the option to attend the award-winning Palos Verdes School District or LAUSD. This unit is in need of renovation and is priced accordingly. Because of its current condition—including the removal of the downstairs bathroom—traditional financing will not be available. However, there is potential for a rehabilitation loan, making this a fantastic project for investors, contractors, or buyers looking to customize their home. (Contact us directly for more information). The floor plan features approximately 1,200 sq.ft. with 3 bedrooms upstairs, plus direct access to a private patio and an oversized two-car garage. The Strathmore community offers a pool, community center, and included trash service, all in a highly convenient location near shopping, markets, parks, banks, pet stores, a movie theater, and quick access to the 110 freeway. A rare chance to buy low in a premium area—don’t miss it.
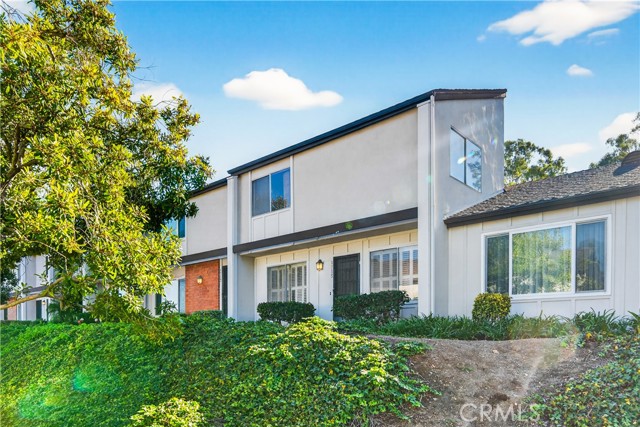
Palm Springs, CA 92262
960
sqft2
Baths2
Beds Fee Simple, prime, ground floor unit in Pueblo Sands with mountain view and laundry. This unit has many upgrades and features that make it unique. Double pane windows and sliding glass doors! A retractable sun shade in the front patio! This unit has a rare gate on the back patio for easy access. Part of the patio was enclosed to create a dining room with french doors. The owner installed a gorgeous buffet with cabinets (butler's pantry) in the former dining room. The large kitchen and butler's pantry area have butchers block countertops. There are recessed lights in the kitchen and bathrooms. There is a wall cut out creating an open kitchen and living room concept. There are some smooth ceilings, and a walk in closet. Enjoyable mountain and courtyard veiws from the windows. Pueblo Sands is a gated community with 2 pools, 2 spas, dog park, and clubhouse. It is close to beautiful El Cielo Rd and Tahquitz Canyon Way and the Palm Springs International Airport. Accessible cafe's, salons and dining by the airport next door or head 2 miles west to Downtown Palm Springs. Easy access to the Smoketree Shopping area and the Gene Autry shopping area. The owner is looking do a seller lease back as a long term tenant. Great opportunity for someone wanting to purchase an income property or 1031 exchange! Buyer to verify all details
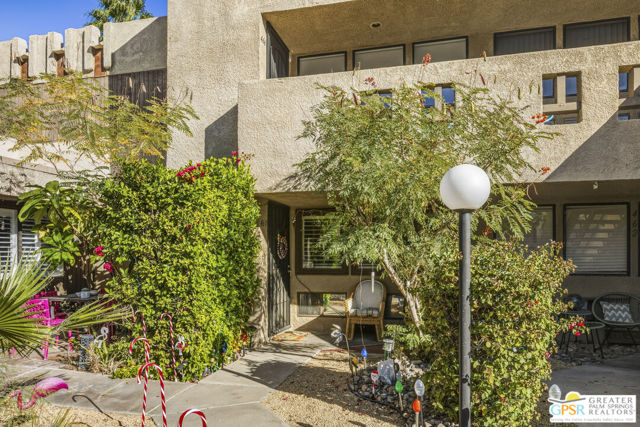
San Diego, CA 92127
1389
sqft3
Baths3
Beds This unit is a 3 bed 2.5 bathroom townhome at Gianni is 4S Ranch. Step into a bright, open-concept floor plan with large windows and abundant natural light. The spacious living and dining areas connect to a well-appointed kitchen featuring granite countertops, stainless steel appliances, gas range, pantry and ample cabinet space, ideal for everyday cooking or hosting. All three bedrooms are upstairs, including a primary suite with walk-in closet, dual-sink vanity and large shower. Secondary bedrooms are well sized with good closet space and share a full bath. Additional features include a downstairs powder room, indoor laundry, recessed lighting, ceiling fans, central A/C, dual-pane windows and an attached 2-car garage with direct access and extra storage. The private front patio offers room for seating, plants or a BBQ. Gianni at 4S Ranch provides a community pool, spa, BBQ area, playgrounds and greenbelts, with maintained walkways and guest parking. Located in the award-winning Poway Unified School District and close to 4S Commons shopping, restaurants, parks, sports fields, trails and freeway access, this townhome delivers a low-maintenance lifestyle in a convenient North County location. HOA covers exterior maintenance, roof, common areas and community amenities, allowing owners to focus on daily living rather than upkeep; strong local rental demand also makes this property a solid long-term hold for either primary occupancy or investment. Flexible 3-bedroom layout supports work-from-home or guest space
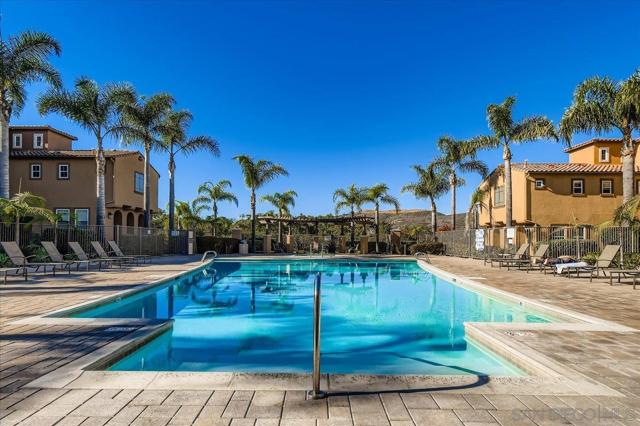
San Francisco, CA 94102
958
sqft1
Baths1
Beds This is a must see unit. You can show it blind. Completely remodeled and restored unit back to the original floor plan with recessed lighting throughout. Brand new kitchen with lots of wood cabinets, stainless steel appliances, new backsplash and quartz counters. Luxury vinyl flooring throughout and balcony overlooking interior courtyard, Jacuzzi & pool. Huge bedroom with custom contemporary closets. Recessed lighting throughout the entire unit. Must see bathroom with huge Jacuzzi tub, stone counters, modern dual sinks and heat lamp. Parking is available in the building if desired.
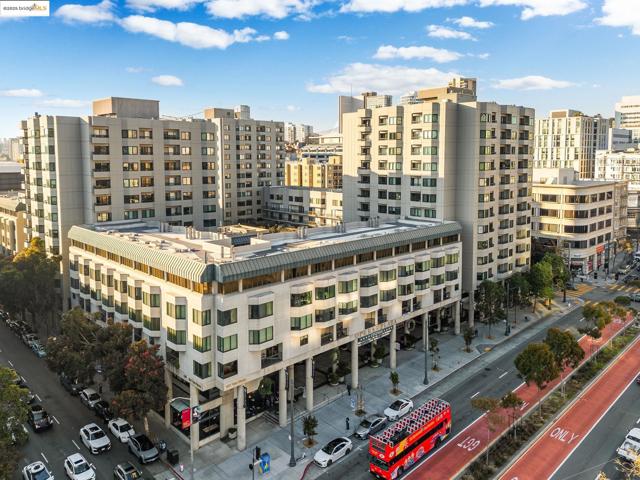
Bakersfield, CA 93305
858
sqft1
Baths2
Beds This corner lot home is a great opportunity for any buyer. Currently used as a rental and tenants could possibly remain. Great space on the fully fenced corner lot home with so much potential. Centrally located, located nearby shopping and restaurants. Schedule your tour today.
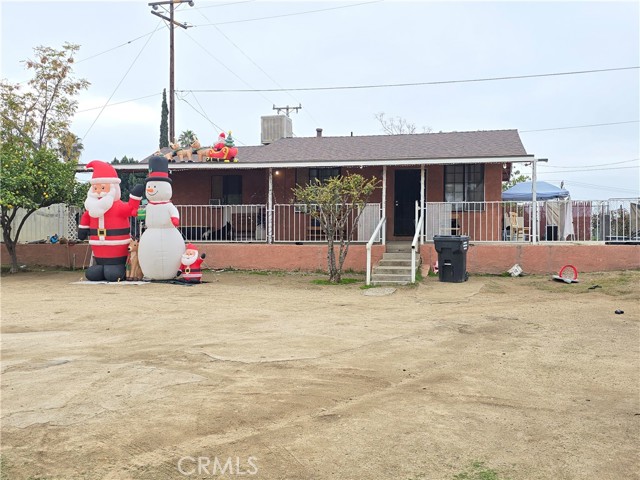
El Monte, CA 91733
1592
sqft4
Baths4
Beds Discover This Stunning 3-Story Home for Sale at Brookhaven! Explore homesite 25 a beautifully designed three-level home, end unit, built for your comfort and convenience. Front porch entry with a 2-car "bay" garage. On the second floor enjoy a deck with an open-concept layout that seamlessly connects the dining area, a bright and airy great room, and a modern kitchen, white cabinets, quartz countertops, laminate & carpet flooring, brushed nickel hardware. The third floor is dedicated to the private owner’s suite, featuring a large walk-in closet and a luxurious en-suite bath with dual vanities. Two additional bedrooms, complete with a full bath and closet, adds to the home’s versatility. Plus, this home comes with Century’s Home Connect package, offering a Schlage smart lock for added security, an IQ Alarm Panel for peace of mind, an Ecobee smart thermostat for energy efficiency, and an Eero wireless router for reliable connectivity. Residence at Brookhaven will benefit from their own dog park, Bar-B-Q area and benches, pocket parks. Located 12 miles from Los Angeles with easy access to major employers, entertainment, shopping and dining. Don’t miss your chance to own this exceptional home in a desirable community!
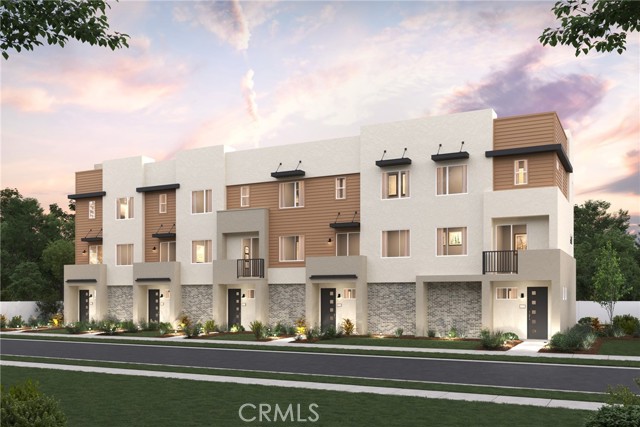
Page 0 of 0

