favorites
Form submitted successfully!
You are missing required fields.
Dynamic Error Description
There was an error processing this form.
San Diego, CA 92120
$424,999
643
sqft1
Baths1
Beds Welcome home to Mission Trails Villas — where everyday living feels like a getaway. This beautifully upgraded, ++GROUND FLOOR++ 1 bed, 1 bath condo offers the perfect blend of comfort, style, and simplicity in a resort-like community you’ll love coming home to. Step inside to upgraded vinyl flooring and a modern, light-filled kitchen featuring white shaker cabinets, quartz countertops, and a full suite of APPLIANCES. The open layout flows effortlessly from the kitchen to the living and dining areas, creating a space that feels both inviting and functional. Slide open the doors to your private patio, ideal for morning coffee, evening relaxation, or casual entertaining. The bedroom offers a walk-in closet with built-in shelving, while the newly updated bathroom completes this move-in-ready retreat. An ++IN UNIT WASHER & DRYER++ add everyday convenience. Beyond your front door, enjoy true resort-style living with access to a pool, spa, sauna, gym, clubhouse, barbecue area, tennis and basketball courts — all with water and trash included in the HOA. One assigned carport is also included. Love the outdoors? You’re just minutes from Mission Trails Regional Park, with shopping, dining along Navajo Road, top-rated schools, SDSU, and easy freeway access nearby. Whether you’re buying your first home, downsizing, investing, or simply ready for a low-maintenance lifestyle, this is a rare opportunity to own in one of 92120’s most sought-after communities. Broker and agents do not represent or guarantee the accuracy of the square footage, income, expenses, condition, development potential, bedroom/bathroom count, lot size or lot lines, dimensions, permitted or non permitted spaces, or school eligibility. Buyer is advised to independently verify the accuracy of all information with appropriate professionals. There are no warranties or guarantees, buyer to rely solely on his/her/their own findings
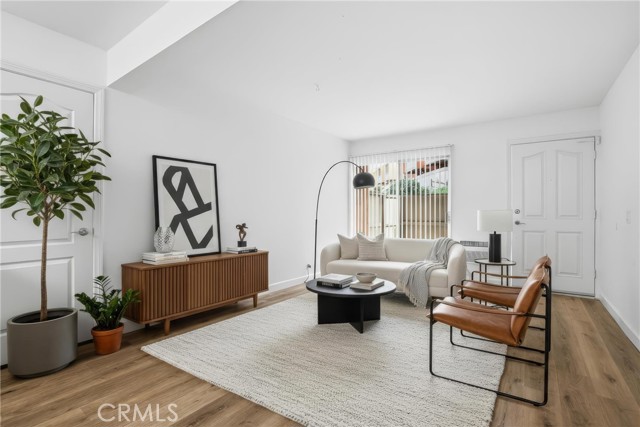
Northridge, CA 91325
2094
sqft3
Baths4
Beds Fully Remodeled Northridge Home with Pool & Spa Step inside and feel instantly at home in this beautifully remodeled Northridge residence, thoughtfully designed to combine comfort, style, and everyday functionality. With a bright, open layout and modern finishes throughout, this home is truly move-in ready. The living room features a cozy fireplace, creating a warm and inviting space for relaxing or entertaining. The updated kitchen flows seamlessly into the main living areas and showcases custom cabinetry, quartz countertops, a large center island, and stainless steel appliances—perfect for daily living and hosting. Well-proportioned bedrooms and updated bathrooms offer flexibility for a variety of lifestyles. Outside, enjoy your private backyard retreat with a resort-style pool and jacuzzi, ideal for entertaining, unwinding, and enjoying Southern California living year-round. Additional highlights include a long driveway, attached garage, and functional floor plan suitable for owner-occupants or rental use. Located near highly regarded schools, parks, shopping, dining, and major freeways, this home offers exceptional value in a prime Northridge location. Homes like this area rarely available—schedule your showing today before it’s gone.
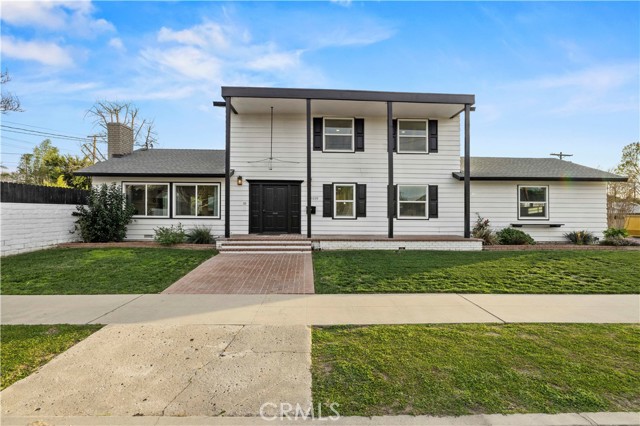
Rancho Cucamonga, CA 91737
2290
sqft3
Baths3
Beds Located in Rancho Cucamonga, this stunning fully renovated home is nestled within a highly desirable school district, making it an ideal choice for families seeking quality education and an exceptional lifestyle. The home features soaring high ceilings and a grand, elegant staircase, creating a bright and welcoming atmosphere throughout. Offering 3 spacious bedrooms and 2 beautifully updated bathrooms, every detail has been thoughtfully upgraded with brand-new finishes, delivering modern comfort and refined living. Situated in a quiet, well-maintained neighborhood, the property is just minutes to Red Hill Park and Central Park, and a short drive to the Victoria Gardens shopping center. With a huge lot offering tremendous potential, this home provides a perfect balance of educational excellence, everyday convenience, and elevated living quality—ideal for long-term owner occupancy.
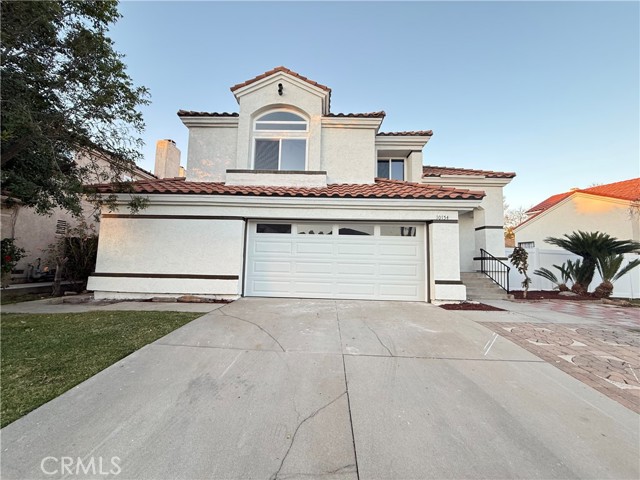
Paradise, CA 95969
2953
sqft3
Baths3
Beds They truly don’t come any nicer than this. This exceptional residence is a standout—beautifully maintained, thoughtfully designed, and clearly cherished. Built in 2001, the home offers approximately 2,953± square feet of well-appointed living space and 3+Bedrooms on a lush 0.39-acre parcel, complete with owned solar and an impressive list of upgrades. The main level welcomes you with a handsome formal entry and flows into a spacious great room open to the kitchen—ideal for everyday living and entertaining. The kitchen features solid surface countertops, newer appliances, and excellent flow into the living room, where vaulted ceilings, a cozy fireplace, and lovely views create an inviting atmosphere. A flexible breakfast room or office adds versatility, while the generous primary suite offers a true retreat with a walk-in closet and spa-inspired en-suite bath featuring a jetted tub and solid surface shower. Two large guest bedrooms, a well-placed guest bath, and a large laundry room with abundant storage complete the main level. Step outside to the covered tile deck with a built-in BBQ hood—perfect for outdoor cooking & dining. The lower level adds flexibility with a large family room featuring waterproof laminate flooring and patio access, pre-plumbed for a future bar or kitchenette, plus a bonus room, office area, full bathroom, workshop, and an oversized single-car garage—ideal for hobbies, a separate unit or extended living. Outdoors, the property impresses with a cross-fenced rear yard, mature landscaping, decorative plantings, and fruit-bearing apple, Asian pear, lemon and olive trees. A powered greenhouse with water, plus a separately fenced garden area with drip irrigation. Additional features include a fountain, two-car carport, covered parking for a vehicle or boat with 220V power, and a covered concrete patio with solid and pergola-covered areas. Additional amenities include hardwood flooring, ceiling fans, newer HVAC system, Generac backup generator, newer composition roof, fresh exterior paint, updated bathroom flooring, new stair carpeting, whole-house fan, Culligan water filtration, LED lighting, built-in stereo wiring and speakers, attic storage, and a quiet cul-de-sac setting. The home is also near excellent recreational opportunities, including lakes, trails, fishing, ATV riding, and kayaking. A special property offering comfort, quality, and lifestyle—tour it once, and you may decide to call it home.
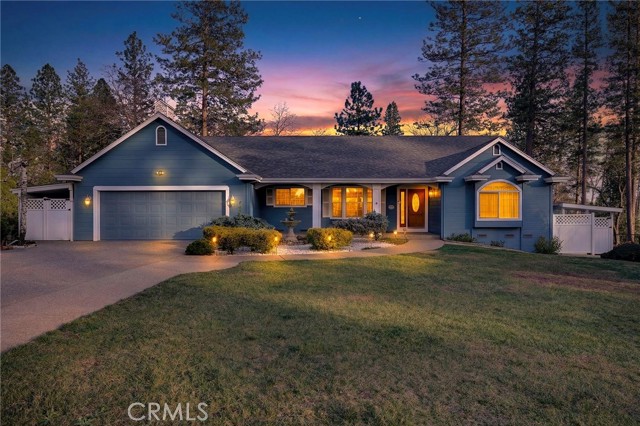
Bakersfield, CA 93311
3135
sqft4
Baths3
Beds Welcome to this beautifully updated home located within an gated community and perfectly situated with access to the golf course! This custom built, Wedgewood Estates home by Dave Packer has PAID SOLAR, offers 3 spacious bedrooms, each with its own private en-suite bathroom, and additional 1/2 bath, providing comfort and privacy for family and guests alike. The main floor primary suite is a true retreat, featuring a cozy fireplace, two custom-designed walk-in closets, and a luxurious spa-inspired bathroom with a steam shower. A newly accessible third bedroom suite now offers convenient access from the laundry room, making it ideal for extended family, guests, or a private retreat. The home also boasts a freshly designed office or bonus room, perfect for working from home or creating a flexible living space tailored to your needs. With over 3,000 sf you won't want to miss this!
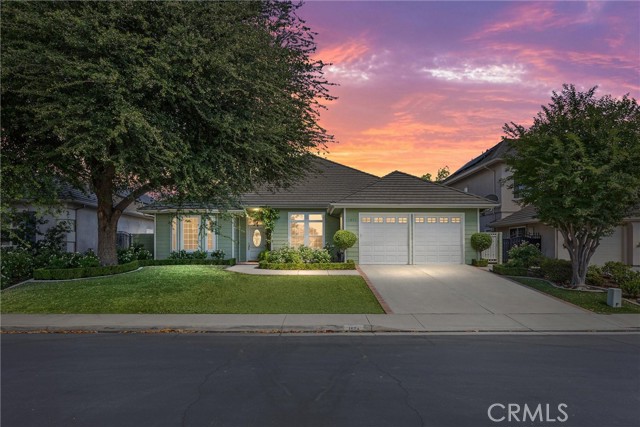
San Pedro, CA 90732
711
sqft1
Baths1
Beds Highly Desirable Upper Unit with Finished LOFT & Private 2-Car Garage. Welcome to this sought-after Harbor Gate North Complex offering an upper-level 1-bedroom, 1-bath condo in a beautifully landscaped gated community. This unique unit features a finished 8’ x 10’ loft above the kitchen—perfect for a home office or reading nook—complete with a built-in desk, file cabinet, bookcase, closet, and a view window overlooking the living room. The living, dining, and bedroom areas boast upgraded laminate flooring, while the kitchen has been updated with tile flooring, granite countertops, and modern cabinetry. A vaulted ceiling and cozy fireplace enhance the spacious living room, which opens to a large private balcony with serene views of the lush green landscaping. Community amenities include a gated pool and spa, along with a tranquil waterfall feature. The HOA is currently completing a $3.2 million renovation project, which includes new roofing, re-lining of exterior water lines, replacement of damaged wood railings, stairs, and balconies, plus exterior repainting of all 88 units. Bonus: The seller will pay off this units $31,500 special assessment in full prior to closing escrow—no cost to the buyer! Don't miss your chance to own this exceptional property with rare features in a resort-style community.
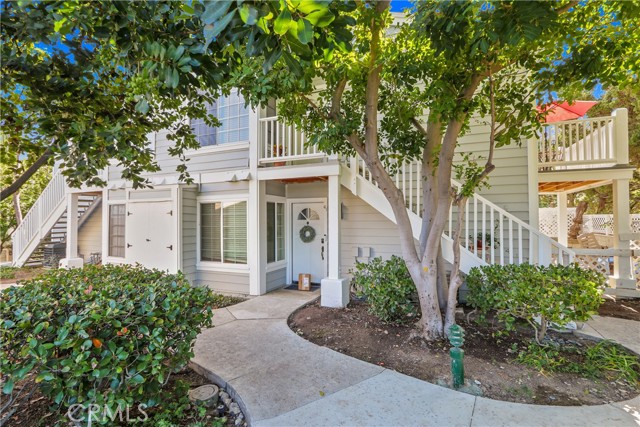
Venice, CA 90291
3846
sqft4
Baths4
Beds Modern Coastal Retreat in the Heart of Venice. Experience elevated coastal living in this stunning contemporary residence just moments from Venice Beach and Abbot Kinney. Built in 2005, this designer home blends sophisticated style with everyday comfort, offering tall ceilings, curated finishes, and an open layout ideal for entertaining. The spacious living room features dual seating areas, a sleek fireplace, and custom built-ins, flowing seamlessly into two dining areas and a gourmet kitchen with high-end appliances, dual ranges, an oversized island, and a dedicated coffee station. Four well-appointed bedrooms include a luxurious primary suite with a private balcony, spa-style bath with soaking tub, steam shower, and built-in workstation. The rooftop oasis is the showpiece of this modern retreat showcasing ocean views, a private sauna, fire pit, and outdoor ice bath for the ultimate wellness experience. Additional amenities include lush landscaping, an outdoor shower, in-home laundry, and private parking.
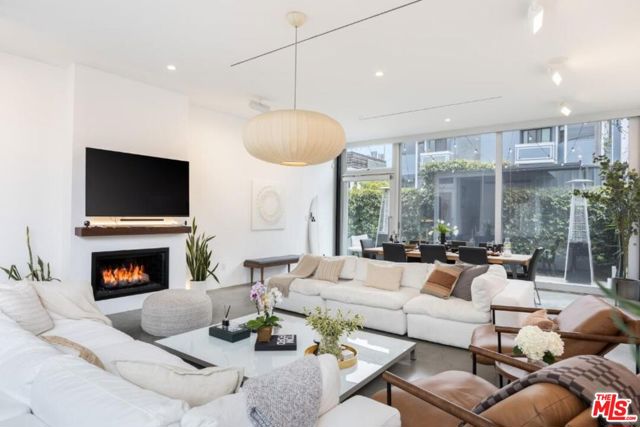
Barstow, CA 92311
2128
sqft2
Baths3
Beds Welcome to 1517 DeAnza! This inviting home offers an array of features sure to impress, including all appliances, a whole-home water softener, and a reverse osmosis system. Upgrades include granite countertops, double-pane windows, laminate flooring throughout, fresh paint, a new A/C system, and an evaporative cooler. A versatile, oversized bonus room includes its own mini-split system for heating and cooling and can be used as a family room, additional bedroom, workout space, or music room. A walk-in bathtub and private backyard add comfort and convenience. The kitchen features generous counter space, with a conveniently located laundry room just off the kitchen and guest bathroom. The open living area is warm and welcoming—ideal for everyday living or entertaining. Down the hall, three bedrooms are located on the same side of the home, along with a well-sized shared bathroom featuring a walk-in jacuzzi bathtub. One bedroom is oversized, offering flexibility for a sitting area, home office, or expanded bedroom retreat. The private backyard includes storage sheds for all your storage needs. The front and side yards are fully concrete, while the backyard offers minimal landscaping—making this home low-maintenance and easy to enjoy. This is a MUST SEE - Come take a look and make this home your own!
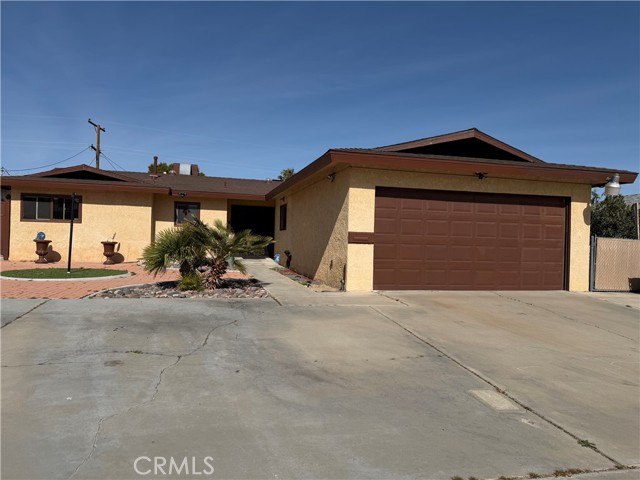
San Mateo, CA 94403
1964
sqft2
Baths3
Beds Welcome to 98 E. Hillsdale Blvd! This beloved long-time family home offers a unique opportunity in a highly convenient Peninsula location. Featuring 3 bedrooms and 2 bathrooms on a spacious 6,000+ sq. ft. lot, the property presents strong potential for an owner-user to customize or an investor to reimagine and add value. Ideally positioned near shopping, dining, major commute routes, and everyday amenities, this is an excellent chance to secure a foothold in a well-established San Mateo neighborhood.
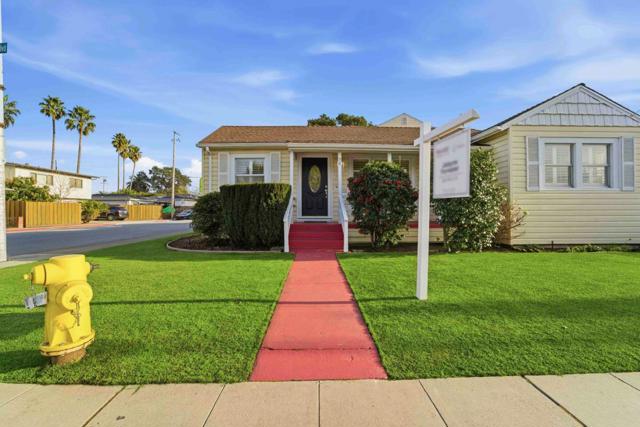
Page 0 of 0

