favorites
Form submitted successfully!
You are missing required fields.
Dynamic Error Description
There was an error processing this form.
Palm Springs, CA 92262
$1,077,000
1940
sqft3
Baths3
Beds Location is possibly one of the best in the neighborhood! Cul-de-sac location on the golf course. Stunning, modern home in the gated and very popular Escena Community with panoramic golf course and mountain views. This 3BD/2.5BA home features an open concept floor plan with high ceilings and seamless indoor-outdoor living. Enjoy modern living with brand new appliances, including refrigerator, dishwasher, washer and dryer, plus a new garbage disposal, The two car garage includes a dedicated electric car charging station. The private backyard offers a private pool, spa and a fire pit. Perfect for entertaining.
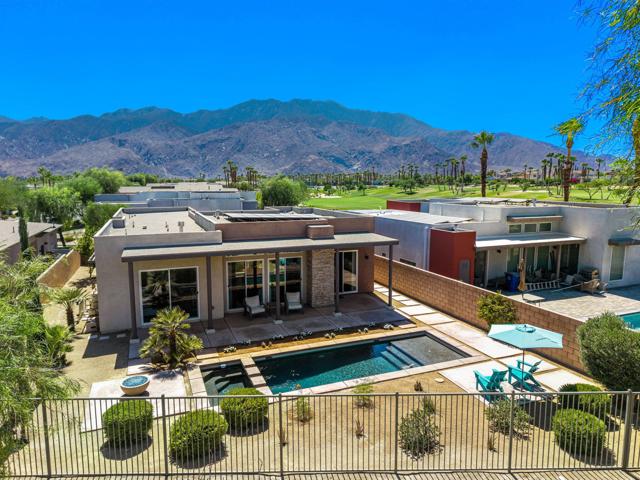
Valencia, CA 91355
1018
sqft2
Baths3
Beds Welcome to 25657 Almendra Drive, a beautifully updated single-story home in the heart of Valencia. Blending charm, character, and modern upgrades, this residence is move-in ready and perfect for comfortable California living. Inside, you’ll find a bright open floor plan accented by Mission-style orange tiles throughout, adding warmth and timeless character. The spacious living and dining areas flow seamlessly into the upgraded kitchen, complete with new countertops, a brand-new microwave, and a stainless steel refrigerator. Both bathrooms have been fully renovated with modern finishes, giving the home a fresh and luxurious feel. Enjoy the convenience of a two-car garage and a private backyard with patio — perfect for relaxing or entertaining. Beyond the home, residents can take advantage of wonderful community amenities, including a pool, jacuzzi, playgrounds, and a scenic greenbelt lined with mature trees, ideal for peaceful walks around the neighborhood. This home is also centrally and strategically located, just a few blocks from the Valencia Town Center Mall, the local medical center, parks, award-winning schools, and quick freeway access.
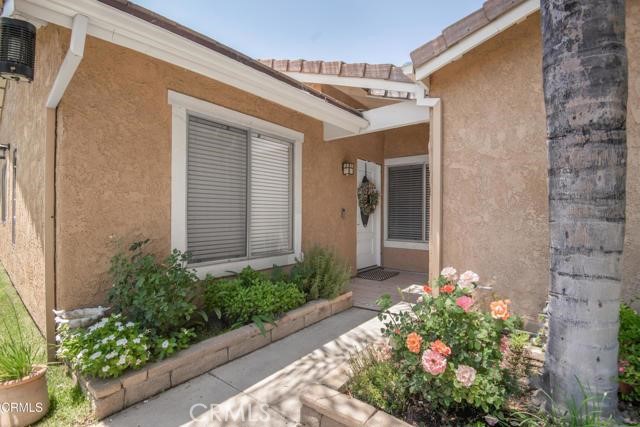
Los Angeles, CA 90027
1354
sqft3
Baths2
Beds Step into the heart of Los Feliz and discover one of the neighborhood's most coveted addresses. Perfectly positioned just a 2-minute stroll from the vibrant Los Feliz Village, this hip and trendy front-facing residence offers the ultimate in walkable, urban living. Spanning over 1,350 sq ft, this impeccably maintained two-level home features two oversized ensuite bedrooms, each with its own private balcony, creating the ideal blend of comfort and style. Bathed in natural light, this rare front unitone of only two in the building boasts double lower balconies, a spacious living area, fireplace and updated kitchen with plenty of cabinetry and space to host family and friends and a layout designed for modern living. Enjoy the convenience of two dedicated parking spaces, a private storage room of approximately 100 sq ft with in-unit washer/dryer hookups, and unmatched access to some of the' most beloved hotspots, including Encanto, Home Restaurant, Alcove Bakery & Cafe, Tu Made, and Los Feliz Cafe. Just minutes from the iconic Griffith Park trails, the Hollywood Sign, The Greek Theatre, and Griffith Observatory, this home places you in the center of it all. Stylish, walkable, and undeniably cool, this is Los Feliz living at its finest. Truly a special place to call home.
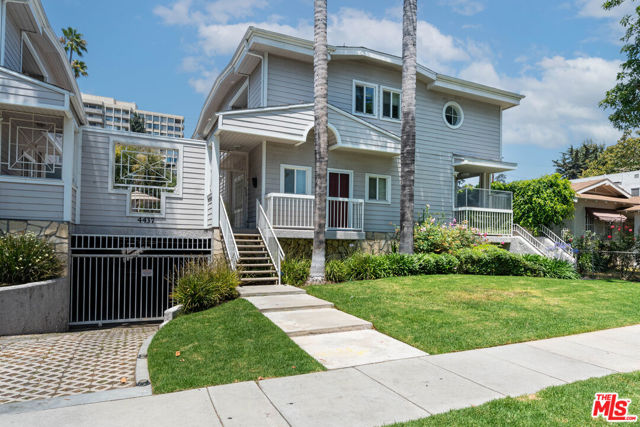
Menifee, CA 92585
2056
sqft2
Baths2
Beds This beautiful 2-bedroom, 2-bath Plan 1 home with an additional room perfect for a home office or den to personalize however you would like! Thoughtfully upgraded throughout, it features light quartz kitchen countertops, shaker-style white cabinetry, stainless steel Whirlpool appliances, and stylish flooring. The open-concept layout offers a spacious feel, enhanced by upgraded LED recessed lighting. Situated on a large corner homesite near the community park, this home also includes designer-appointed finishes for a polished and modern look. It's the perfect space to settle in and celebrate the season.
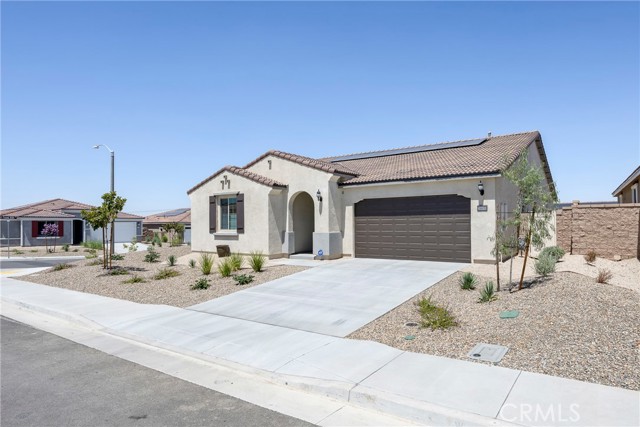
Santee, CA 92071
1829
sqft3
Baths4
Beds Perched at the end of a peaceful cul-de-sac in the hills of Santee, this beautifully updated 4 bedroom home offers breathtaking panoramic mountain and valley views - with more than 180° of unobstructed scenery. This home is a true retreat, offering unmatched privacy inside and out. You'll love the mature, low-maintenance landscaping, new fencing, entertaining area, and brand-new 2023 Astroturf for year-round beauty and convenience. Inside, discover a thoughtfully remodeled interior boasting vaulted ceilings, new flooring, baseboards, and fresh paint throughout. Renovated kitchen (2023) features new countertops, backsplash, deep sink, high-end faucet, garbage disposal, 2025 gas range, and a sleek LG touch-light fridge with exterior beverage door. There’s space for entertaining with separate living and family rooms, dining space, and a downstairs guest room. The primary suite is a sanctuary with sweeping views and a renovated ensuite bath including a modern vanity, glass-enclosed walk-in shower, Moen fixtures, and new toilet. The upstairs hall bath has also been updated with a new vanity, toilet, and Kohler fixtures. Additional highlights include: Newer AC and tankless water heater, upgraded lighting throughout, ceiling fans in every bedroom, excellent storage, great community with low turnover. The HOA amenities include a pool, Jacuzzi, cabana, basketball court, and green spaces—perfect for relaxing or socializing. Located just 5 minutes from highways 52, 125, and 67, and only 20 minutes to La Jolla, Pacific Beach, Ocean Beach, the airport, and downtown San Diego. With over $65,000 in recent upgrades since 2022, this home offers the perfect blend of modern comfort, community charm, and unbeatable location. Zoned for highly rated Santee and Grossmont school districts, and positioned to capture a daily cross breeze and holiday fireworks shows, this is the rare property that truly has it all!
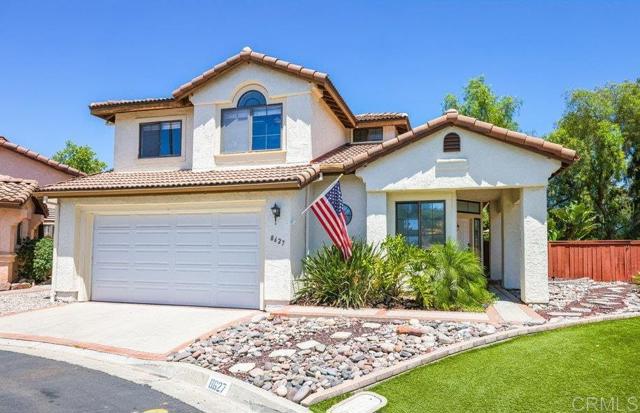
Manhattan Beach, CA 90266
4514
sqft5
Baths5
Beds Welcome to one of Manhattan Beach's most desirable enclaves, where the best of the Tree, Sand, and Hill Sections converge. Once considered a hidden gem, the American Martyrs area has become the place to be! This lightly lived-in, Doug Leach-designed home captures everything that makes this location exceptional. Just moments from downtown Manhattan Beach and the iconic pier, this Coastal Architecture residence offers breathtaking panoramic ocean views from nearly every room. Thoughtfully designed with luxury and livability in mind, the home spans 5 bedrooms, 4.5 bathrooms, a media room, wine cellar, and a south-facing 236 sq ft lanai/deck perfect for indoor-outdoor dining or endless coastal daydreaming. The heart of the home is a stunning kitchen featuring a 50 sq ft center island, premium Wolf, Sub-Zero, and Bosch appliances, and seamless flow into a spacious great room with two balconies overlooking the Sand Section, all the way to the glittering lights from Malibu to the Palos Verdes Peninsula. Retreat to the expansive primaru suite, complete with a fireplace, private balcony, and an oversized 150 sq ft walk-in closet. Finishes include stone surfaces, Provenza details, and wide plank, hand-distressed oak flooring. Additional high-end features include a 3-car garage, elevator, Generac whole-home generator, and a Savant Smart Home system for effortless modern living. Location is everything and here, you're perfectly positioned. Just minutes to Metlox Plaza's shops, dining, the 5-star, Shade Hotel, and vibrant Downtown MB. Enjoy direct beach access by heading west down Manhattan Beach Boulevard straight to the pier. With easy acces to The Strand, the ocean lifestyle is right at your doorstep. This isn't just a home it's a lifestyle. And it's waiting for you in one of the most sought-after areas in Southern California!
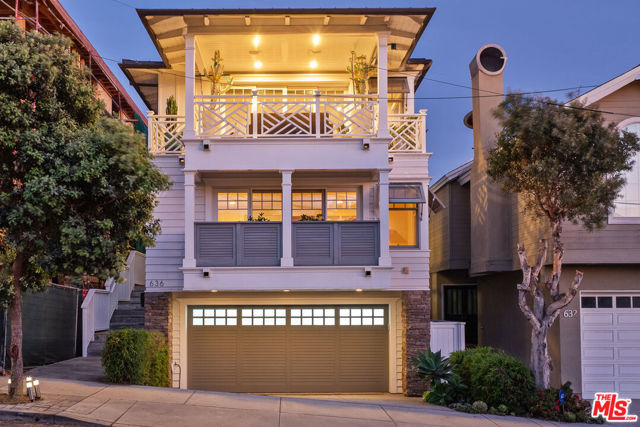
Long Beach, CA 90802
841
sqft1
Baths1
Beds Seller will cover ONE FULL YEAR of nearby offsite parking—so you can focus on what really matters: waking up every morning to uninterrupted, panoramic ocean views from every room of this 14th-floor oversized 1-bedroom, 1-bath residence in the legendary Villa Riviera, one of Long Beach’s most iconic architectural treasures. Perched on a premier upper floor, this rare unit boasts nearly 10-foot coved ceilings, found only on the top levels, creating an elevated sense of volume and elegance that sets it apart from anything else on the market. Inside, timeless character blends effortlessly with modern luxury. Rich hardwood floors flow throughout the main living space, while the original artisan tile in the bathroom whispers stories of a glamorous past. The updated kitchen is sleek and functional, featuring granite countertops, stainless steel appliances, and a gas cooktop—a coveted rarity in high-rise living. Beyond its beauty, this residence offers unmatched financial advantages. The building is eligible for the Mills Act, which can significantly reduce your annual property taxes. (Ask for the current owner’s tax savings—it's game-changing.) Plus, the HOA covers all utilities—electricity, gas, water, internet, and cable—offering a truly all-inclusive, low-maintenance lifestyle. Need a place for out-of-town guests? Residents have exclusive access to a guest suite within the building. On-site parking is available via waitlist, and in the meantime, your first year of off-site parking is already paid for by the seller. All of this, set directly on the sand, just steps from the Shoreline bike path, East Village Arts District, Shoreline Village, Gaucho Beach rooftop dining, and a year-round lineup of festivals, nightlife, and cultural events. This is more than just a home—it’s an oceanfront lifestyle layered in history, charm, and effortless elegance. Furnishings may be included with sale (see exclusions). Come experience what it feels like to live above it all—wrapped in light, history, and the salt-kissed breeze of the Pacific.
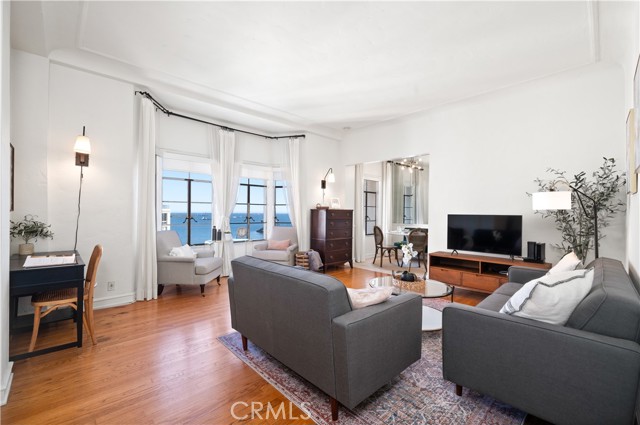
Murrieta, CA 92562
3985
sqft4
Baths4
Beds Discover the perfect blend of luxury, privacy, and functionality in this single-story estate, nestled in the prestigious La Cresta community. Set on a fully usable, flat parcel accented by natural rock outcroppings, this custom-built home offers designer finishes throughout, 6" exterior insulated walls, and a lifestyle defined by both sophistication and comfort. Step into a grand great room with soaring vaulted ceilings, handcrafted cedar beams, and a dramatic stone fireplace. The expansive, open-concept layout is anchored by a chef’s kitchen, recently upgraded with modern cabinetry, sleek countertops and premium fixtures. Take in panoramic views of the surrounding foothills through the expansive kitchen windows, blending natural beauty with refined living. The thoughtfully designed split-bedroom floor plan includes a luxurious primary suite tucked away for privacy, featuring a spa-inspired en-suite bath and a cedar lined walk-in closet. Secondary bedrooms include a Jack-and-Jill suite and a versatile bonus room with its own fireplace and bath—ideal for a guest retreat, game room, or mother-in-law quarters. All bathrooms throughout the home have been tastefully remodeled with designer selected finishes, elevating both style and comfort. The interior also offers an oversized laundry room with additional storage, utility sink, and central vacuum system. A covered breezeway leads to a 1,200 sq. ft. finished garage deep enough for large trucks or sports cars, complete with a workshop area and utility sink. Outdoors, your private resort awaits. Enjoy a 50,000 gallon custom pool with beach entry, 10-foot deep end, spa, rock waterfall, waterslide and swim up bar—surrounded by lush landscaping. Gather around the built-in firepit, or entertain under the stars at your outdoor kitchen, featuring a built-in BBQ, spacious prep counters, and a two-burner cooktop. A private well irrigates the entire landscape and outdoor features . Equestrian amenities include two in-and-out corrals with stud panel fencing, large pasture, a tack/feed/storage room, and a riding trail encircling the property. You’ll also find a chicken coop, fruit trees, and raised garden beds, with extra space to expand and bring your outdoor hobbies to life. The La Cresta lifestyle, where luxury meets freedom and nature. Move-in ready and rich in opportunity, this estate is ready to welcome its next discerning owner.
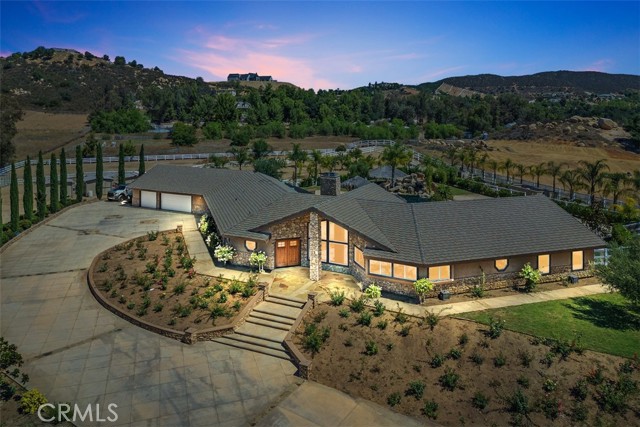
Diamond Bar, CA 91765
1662
sqft2
Baths4
Beds Large 2 story Comfortable Home nestled in the Desirable South Diamond bar with Walnut Valley School district. Quiet location in the Cul- De-Sac. 4 big Bedroom and 2 bathrooms. Added Bonus room and one more bedroom not included in the Square footage. Huge Front and Backyard Potential for ADU. Large storage at the backyard could be used as Home office. Spaces for Plants vegetables and Fruit Trees. Very convenient location to 57 and 60 Fwys and Schools. Large frontage and nice curb Appeal.
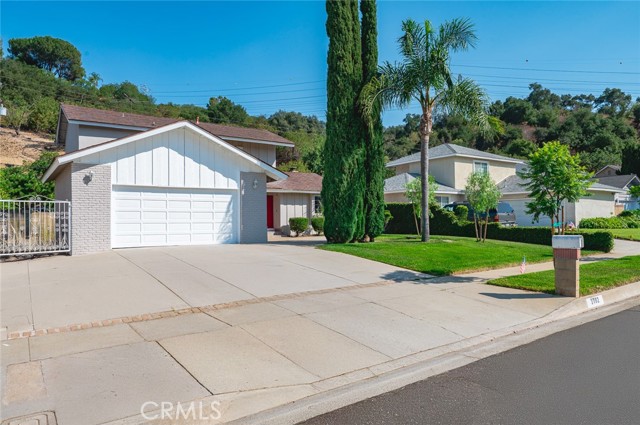
Page 0 of 0

