favorites
Form submitted successfully!
You are missing required fields.
Dynamic Error Description
There was an error processing this form.
Inglewood, CA 90305
$900,000
1768
sqft2
Baths3
Beds Come discover this delightful home filled with original charm, character, and tons of potential. Tucked away in one of Inglewood's rapidly growing neighborhoods. This spacious 3 bedroom, 2bathroom, plus den home sits on a 5408 square feet lot and has 1768 square feet of living space. The den can easily function as a 4th bedroom or office. This home is perfect for a growing family! The bright and inviting living room area flows seamlessly into the dining room and kitchen. Hardwood flooring and tons of cabinet space, makes this home perfect for gatherings with family and friends. Just minutes away from SoFi Stadium, Intuit Dome, Kia Forum and LAX. Don't miss this opportunity to make this rare gem filled with classic character and modern updates your home!!
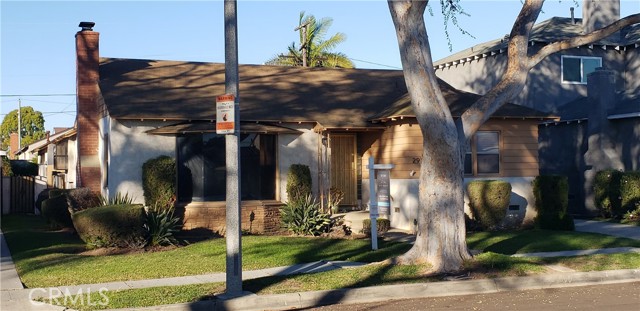
San Gabriel, CA 91775
1569
sqft3
Baths3
Beds Charming, newly painted duplex featuring 111 Alabama St and 111 1/2 Alabama St in a prime San Gabriel location. Freshly painted inside and out, this well-maintained property is ideal for both owner-users and investors. The front unit (111 Alabama St) offers 2 bedrooms and 2 full bathrooms, original hardwood floors, a welcoming living room with a fireplace, a formal dining area, abundant natural light, and an updated kitchen. The rear unit (111 1/2 Alabama St) is a cozy 1-bedroom studio featuring its own bathroom, kitchen, dining area, and fireplace, perfect for rental income or extended family. Additional highlights include a 2-car detached garage and an unbeatable location just one block from the San Gabriel Country Club. Conveniently close to shops, restaurants, and local transportation, this property blends comfort, charm, and excellent investment potential.
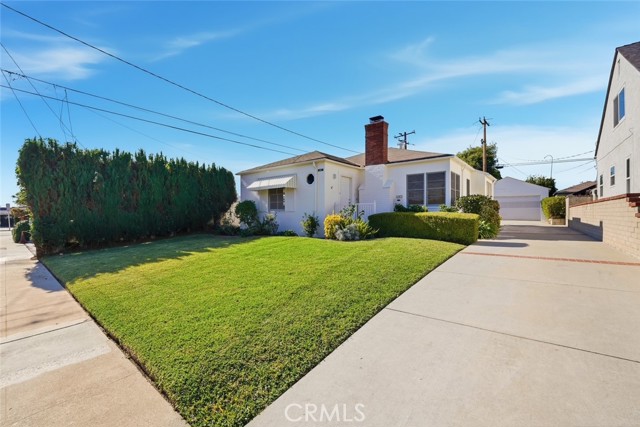
Los Angeles, CA 90016
1026
sqft1
Baths2
Beds Nestled on a quiet residential street, 2406 S Cochran Ave is a charming 1920s single-family home that blends classic Los Angeles character with thoughtful modern updates. With its inviting facade, mature greenery, and warm architectural details, the home offers an ideal balance of comfort and personality.Inside, you'll find a cozy yet airy floor plan featuring 2 bedrooms and 1 bath, complemented by natural light, tasteful finishes, and a welcoming living area. The remodeled kitchen and bath add a contemporary touch, while the original charm of the home remains intact.One of the standout features is its generous 5,000+ sq ft lot, offering a spacious backyard perfect for entertaining, gardening, or expanding the home's footprint. A detached 2-car garage and extended driveway provide abundant parking and potential for creative usestudio, office, or ADU possibilities.This home's R2 / LARD1.5 zoning also opens the door for future development or additional units, making it appealing both as a residence and a flexible investment opportunity.
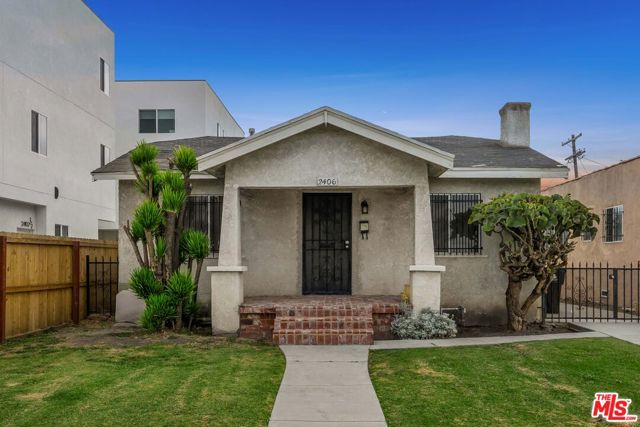
Tustin, CA 92780
1642
sqft4
Baths4
Beds New build by KB Home with Solar system Included, and Energy Star Certified! This beautiful home features 3 bedrooms, 3 baths with a 2 car garage direct access, Bedroom with bath on 2nd floor, Walk in closets in all bedrooms, Walk in Shower at Primary Bath, and balcony on the 2nd floor. Open floor plan includes electrical Options such as recessed can lights, prewire for Ceiling fan, prewire for pendant lights at the kitchen island, wifi-access Point, EV outlet in the garage, Stainless steel appliances by Samsung, and buyers still has an opportunity to personalize the home! Buyer can still select the cabinets, countertops, and flooring! Planned barbecue/picnic area in the community. Convenient to I- 5, Steps to Old Town Tustin, 6 miles to John Wayne Airport, Walking Distance to School, few minutes away From Tustin Marketplace, and The District.
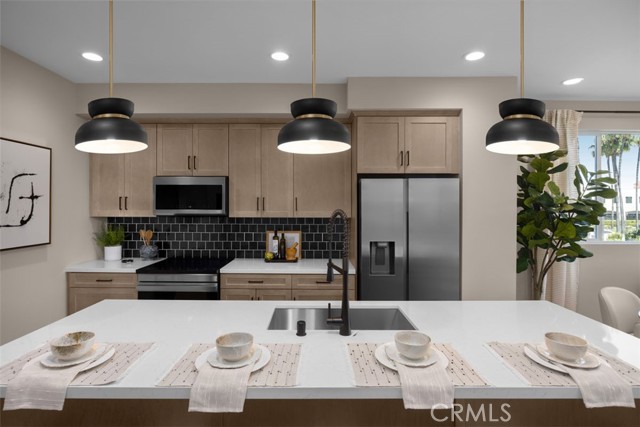
Pine Mountain Club, CA 93225
1302
sqft2
Baths3
Beds Charming and well-maintained mountain home featuring 2 bedrooms and 2 bathrooms on a flat, fully fenced lot. The open-concept living area offers a warm and inviting atmosphere with plenty of natural light, ideal for relaxing or entertaining. The kitchen includes modern appliances and ample counter space, perfect for everyday living or hosting guests. This property provides safe and spacious area that pets can enjoy. Offered furnished or unfurnished and ready for use as a primary residence, vacation home, or short-term rental. Pine Mountain Club (PMC) residents are members of Property Owners Association with a monthly cost of $165. This includes access to a clubhouse with a swimming pool and jacuzzi, tennis and pickleball courts, a nine-hole golf course, an equestrian facility, and more. Membership in the POA also includes year-round services such as snow plowing during the winter, security monitoring, trash pick up and road upkeep. Residents can enjoy all four seasons and get to experience snow-capped mountains in the winter, the leaves changing color in the fall, and cooler temperatures than surrounding cities in the summer. Experience mountain living at its finest with this turnkey property that blends charm, privacy and convenience. Please note that the seller is a licensed CA real estate agent. Contact your agent to see this great home today!
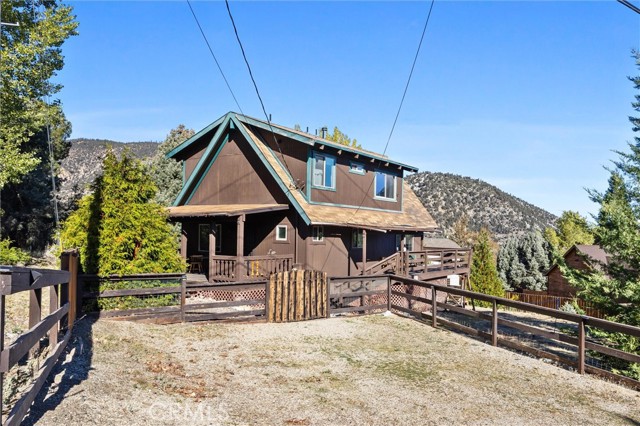
Woodland Hills, CA 91364
3756
sqft4
Baths4
Beds Experience stunning panoramic canyon views and unforgettable sunsets from this contemporary hillside estate set at the top of a private cul-de-sac. Designed with expansive windows throughout, the home is filled with natural light and captures the surrounding scenery from nearly every room. Resting on over 1.4 acres (62,286 sq ft), the property offers exceptional privacy, a generous motor court, newly landscaped grounds, and a recently built swimming pool that brings a true resort atmosphere. Inside, the home features a spacious layout with a separate dining room, a separate formal living room, and a large family room ideal for both relaxing and entertaining. The main level includes a generous en-suite bedroom and an office, perfect for guests or multigenerational living. Wake up in the elegant primary suite upstairs, where French doors open to a wraparound balcony capturing sweeping views from every angle. Two additional well-sized bedrooms complete this hillside retreat, each offering generous closet space. A rare opportunity to enjoy privacy, space, and exceptional sunset living with truly unbeatable views.
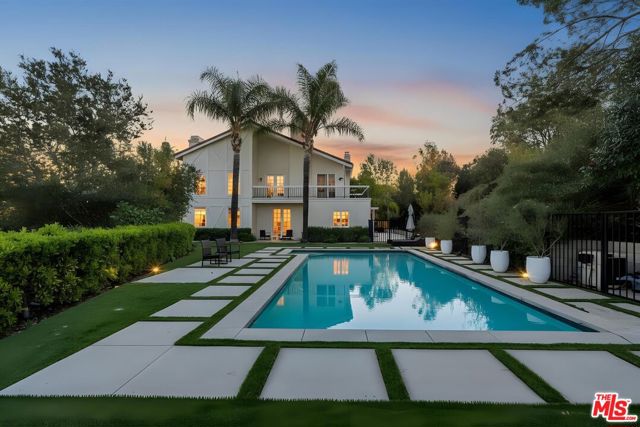
Edwards, CA 93523
1248
sqft2
Baths2
Beds spacious manufactured home set on 2.5 wide-open acres, perfect for anyone craving freedom, adventure, and peaceful desert living. This property offers endless possibilities: bring your off-road toys, your animals, your outdoor gear, and your imagination! Step inside to find a bright and inviting floor plan with great natural light, comfortable living spaces, and room to grow. Outside, you’ll love the panoramic desert views, star-filled nights, and the unmatched privacy that only acreage can provide. Whether you're looking to build a homestead, create the ultimate off-roading basecamp, or enjoy a serene getaway from the city, this property delivers it all. With easy access to Highway 58 and just a short drive to Edwards AFB, you get the best of both worlds—country tranquility with convenient connectivity. Spacious. Serene. Full of potential. Make this desert retreat yours!
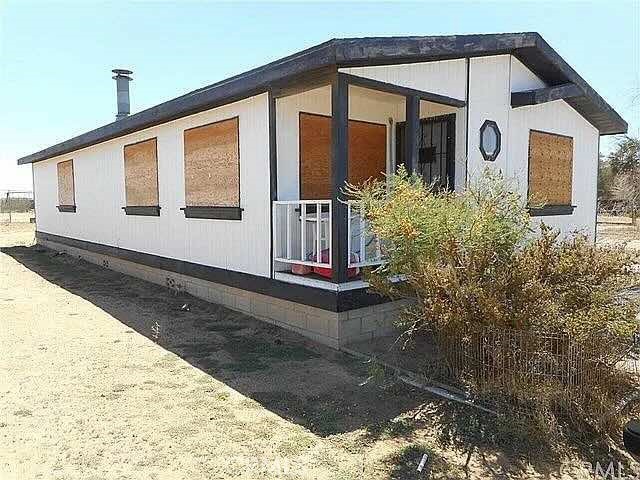
Sherman Oaks, CA 91423
1340
sqft2
Baths2
Beds Experience the ultimate top-floor lifestyle in this stunning Sherman Oaks Penthouse unit! Bathed in natural light, this contemporary condo boasts an open-concept design with dramatic, soaring high ceilings and skylight, creating an airy, luxurious atmosphere. The main level features a spacious living room centered around a cozy fireplace, perfectly complemented by oversized windows that capture serene tree-top views. A modern French door separates the versatile second bedroom/den, which is ideal for a home office or guest room. A stylish full bathroom completes this floor. Ascend to the private, upstairs Master Suite loft, a tranquil retreat featuring a sleek modern bathroom, a closet and a generous flex space perfect for a custom dressing room or a dedicated workspace. Beyond your door, enjoy resort-style living with incredible amenities, including two shimmering community pools, a spa, a newly remodeled gym and sauna, and a recreation room. Two tandem parking spaces and a storage area are included. The HOA covers everything for worry-free living: earthquake insurance, basic Cable TV, Internet, hot/cold water, trash, and maintenance. Located moments from Ventura Blvd's best dining and shopping. This modern masterpiece is an absolute must-see.
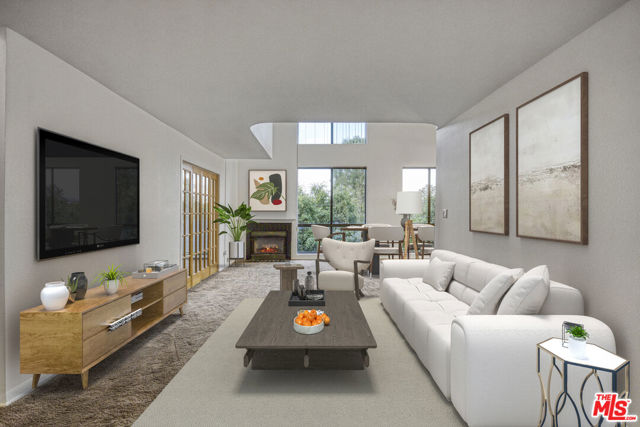
Los Angeles, CA 90003
2562
sqft4
Baths6
Beds Fully remodeled duplex that will be delivered completely vacant! Buyers can move in immediately. Welcome to 7516 S Avalon Blvd, a rare opportunity to own a beautifully updated 6-bedroom, 4-bathroom home in the heart of Los Angeles. With over 2,500 sq ft of refined living space, this property offers modern comfort, privacy, and exceptional flexibility for both homeowners and investors. Both units have been tastefully renovated with brand-new kitchens, modern cabinetry, quartz countertops, stainless-style fixtures, updated bathrooms, fresh paint, new flooring, and recessed lighting throughout. Each unit features its own automatic gate, secured by 10-foot iron fencing and a 24/7 surveillance system already in place. Enjoy central AC and heat, upgraded electrical systems for each unit, and a beautifully finished private outdoor patio perfect for relaxing or entertaining. Delivered 100% vacant, the new owner has full control—perfect for extended families, rental income, or a house-hacking strategy to drastically reduce living costs. Opportunities like this are rare, especially at a price under $1,000,000. This is modern, comfortable, secure LA living with built-in income potential. schedule your tour today.
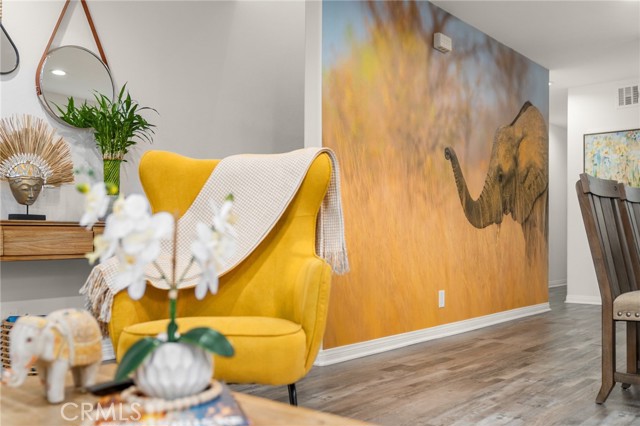
Page 0 of 0

