favorites
Form submitted successfully!
You are missing required fields.
Dynamic Error Description
There was an error processing this form.
Chatsworth, CA 91311
$699,900
1747
sqft3
Baths3
Beds Welcome to this completely remodeled townhome that offers the space and feel of a single-family home. Set in a beautifully maintained community in Chatsworth, this residence has been transformed with today’s discerning buyers in mind. A private, enclosed front patio welcomes you into the home and is a perfect spot for morning coffee or an evening with friends. Inside, an open-concept main level features stylish new flooring, fresh neutral paint, and newer windows throughout that enhance the abundant natural light. The designer kitchen is truly the heart of the home, showcasing updated cabinetry, quality countertops, and modern fixtures. Just off the kitchen, a charming back patio provides a cozy space for outdoor dining or relaxing in the fresh air. Upstairs, you’ll find three generous bedrooms, including a primary suite with its own bathroom. Two additional bedrooms share a beautifully updated full bath, and there’s also a convenient half bath on the main level. Throughout the home, you’ll notice meticulous attention to detail, from contemporary lighting to thoughtful storage solutions. An attached two-car garage offers private parking and additional storage, while the surrounding community provides open green space and convenient access to local parks, shops, and dining. With its blend of modern upgrades, comfortable layout, and private outdoor areas, this townhome delivers the best of Southern California living. Schedule a showing today!
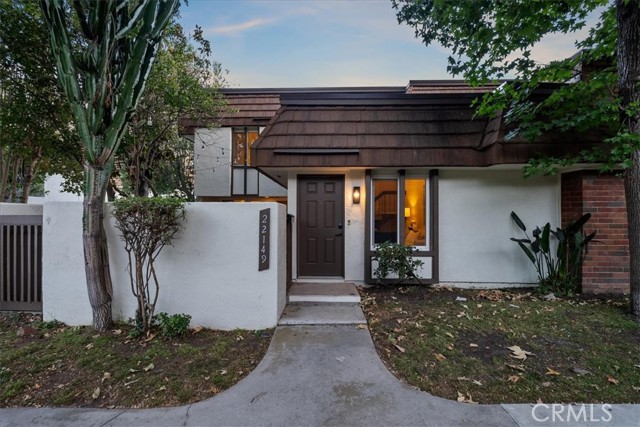
Rosamond, CA 93560
1541
sqft2
Baths3
Beds Huge Price Improvement! Fantastic Opportunity on this 3 bedroom, 2 bathroom home with finished bonus room that's been updated and upgraded. The galley kitchen features granite counter tops and back splash with expresso color cabinets and tile flooring. Dining area open to family and a fireplaced living room. The finished bonus room currently being used as a theatre room. The master suite has vaulted ceilings and a 3/4 bathroom with dual vanities. The 3rd bedroom can be used as an optional den/office area if desired. The large rear yard is an entertainers delight with a full length covered patio with bar area, green grass a shade tree and dog run. This home is located in a very convenient location to Edwards Air Force Base
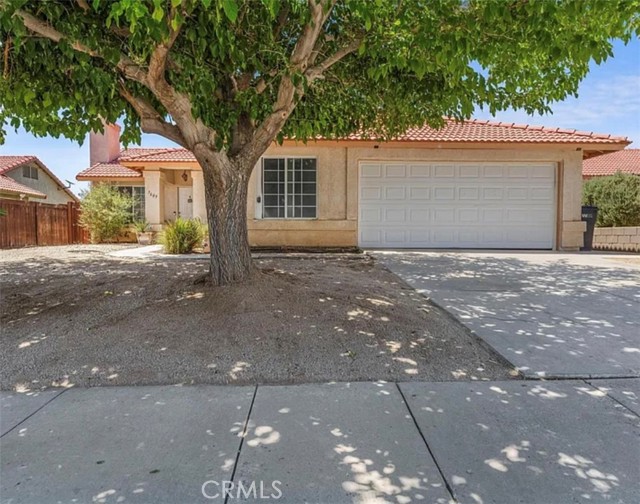
San Diego, CA 92109
1968
sqft3
Baths4
Beds Experience the perfect blend of coastal charm and modern comfort in this Pacific Beach home. Tucked into a peaceful cul-de-sac, it offers sweeping south-facing views towards downtown, the airport, and the bay from both levels. From the moment you pass through the private gate, the distinctive mini pool in the front courtyard sets a tone of relaxation and style. Inside, open and functional spaces flow naturally, creating an effortless balance of form and function. Recent homeowner investments include a new roof (2023), central A/C, upgraded insulation, a new water heater, and a 40A Level II electric car charger in the garage — delivering comfort, efficiency, and modern convenience. Additional features include built-in kitchen appliances with a microwave/convection oven and vent hood above the range/oven. Smart-home and security upgrades add peace of mind and everyday convenience: four security cameras, wireless control of lighting, garage, pool, and spa, six integrated Nest fire + carbon monoxide alarms, and a fully enclosed fence locked from the inside. Location highlights include an 11-minute drive to UCSD’s La Jolla campus, biotech hub, and UTC; 15 minutes to San Diego International Airport; Rose Creek bike trail access within a short ride; and proximity to Mission Bay and the Balboa Trolley Station. Whether hosting gatherings, enjoying sunset views, or simply appreciating the peaceful setting, this home is designed for the ultimate in coastal living. A true entertainer’s dream and a serene retreat all in one — offering the lifestyle buyers seek on the Southern California coast.
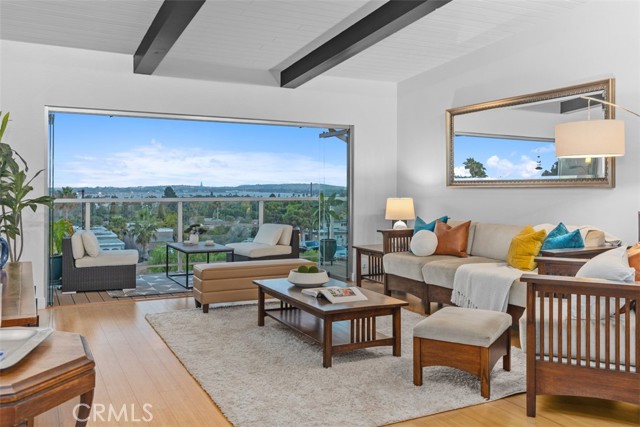
Fullerton, CA 92835
2965
sqft4
Baths5
Beds MULTI-GENERATIONAL living at its best – situated within the heart of coveted Golden Hills, welcome home to 1048 Glenhaven Avenue, an impressively spacious residence, featuring DUAL PRIMARY SUITES is sure to appeal to those seeking space and an impeccably maintained home. Sitting elevated above the street, a classic curb appeal is enhanced by wood siding, stone planters and diamond pane windows. A gated courtyard leads to the flagstone front porch where a charming glass paned front door welcomes you inside. The spacious living room features a stately red-brick gas fireplace and a sliding door leads to the red-brick patio overlooking the lawn, beyond the living room the separate family room is a cozy space with a sliding door that leads to the backyard and flows perfectly into the breakfast dining area. Travertine flooring is found throughout the kitchen, casual dining area, inside laundry room and ½ bathroom. Upgraded with granite counters and newer dual-pane windows, the kitchen is functional and offers ample storage space plus a walk-in pantry. A classic passthrough window provides easy serving access to the formal dining room. Flanked by two walls of built-in shelving and a wall of windows the dining room is a warm and inviting space. Three bedrooms and two bathrooms are found down the main hallway, hardwood flooring is believed to be under the carpet in this area of the home. Ample closet space and ceiling fans are highlights of each room, the original primary bedroom is spacious and features dual closets and an en-suite bathroom. Added by the current owners in 1994, the fully permitted second floor consists of bedroom #4 AND an impressive second primary suite with vaulted, wood clad ceilings and a wonderful south-facing balcony that truly puts you amongst the trees. The en-suite is very spacious with a jacuzzi soaking tub, separate shower and a custom vanity, and is complete with a generously sized walk-in closet. The backyard is a peaceful and private area with mature trees and a wrap around brick patio area. A 2-car garage is connected via a breezeway and features a functioning dark room. Don’t miss this special opportunity to be the next owner of this finely maintained and remarkably spacious Golden Hills home.

San Diego, CA 92127
3839
sqft4
Baths4
Beds Luxury living awaits in this beautifully upgraded 4S Ranch home, perfectly designed for both entertaining and everyday comfort. Welcome to 16393 Fox Valley Drive - a beautifully upgraded and spacious home in the desirable 4S Ranch community. This 3,839 sq ft residence offers 4 bedrooms plus a huge loft, 3.5 bathrooms, and a thoughtfully designed floor plan perfect for both entertaining and everyday living. Walking distance to Del Norte Highschool and a short distance from Stone Ranch Elementary and Oak Valley Middle School. The gourmet kitchen features granite countertops, stainless steel appliances, a 5-burner gas cooktop, double ovens, and a walk-in pantry, opening seamlessly to the family room with a cozy fireplace and custom built-ins. A formal dining room, elegant living room, and main-level bedroom with full bath provide comfort and flexibility for guests or multigenerational living. Upstairs, the primary suite is a private retreat with dual vanities, a soaking tub, separate shower, and a walk-in closet. Additional bedrooms and a loft offer plenty of space for family, a home office, or hobbies. Step outside to the beautifully landscaped backyard oasis, where you’ll find a covered patio, lush greenery, and ample space for outdoor dining, gardening, or simply enjoying San Diego’s year-round sunshine. The property also features a three-car garage with plenty of storage space. Recent upgrades include a new roof, new primary AC unit, Eco Water whole-home filtration system, and freshly painted driveway. Located in the award-winning Poway Unified School District and close to parks, trails, shopping, dining, and beaches. This home combines luxury, comfort, and location in one exceptional package.
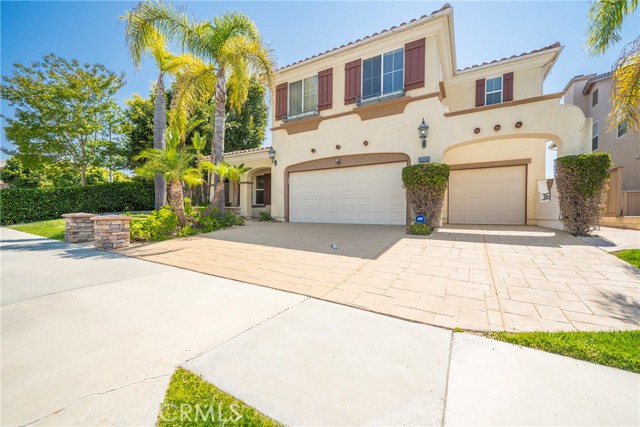
Corona, CA 92882
1576
sqft2
Baths4
Beds Welcome to your dream home in the heart of South Corona! This beautifully remodeled single-story residence features 4 spacious bedrooms and 2 modern bathrooms, thoughtfully upgraded with comfort and style in mind. From the moment you step inside, you're greeted by an elegant formal dining room complete with a cozy fireplace and neutral bamboo flooring—perfect for entertaining or relaxing evenings at home. The kitchen is a chef’s delight, showcasing granite countertops, a stunning mosaic glass backsplash, crisp white cabinetry, and stainless steel appliances. Both bathrooms have been tastefully updated with granite countertops and custom tile work, one of which includes a jet tub! The primary suite has been expanded with a permitted addition, offering extra space and direct access through a sliding door to your private backyard oasis. The front and backyard are designed for easy maintenance, featuring newer pet proof artificial turf and mature fruit trees. Enjoy peaceful evenings under the covered patio—ideal for those crisp fall nights. Located just minutes from the Foothill Corridor and the 15/91 Freeways, commuting is quick and convenient. Not to mention John Adams Elementary School is within walking distance. This home also boasts low taxes and a $150/month HOA that includes access to a community pool, pickleball courts, and multiple parks nearby. Don't miss your chance to own this truly turnkey home. Schedule your private showing today!
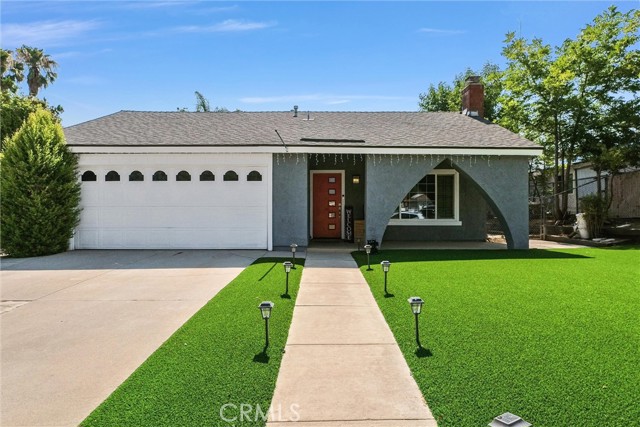
Ontario, CA 91761
1396
sqft3
Baths3
Beds Paid off solar panels! Discover modern living at its finest in this stunning 3-bedroom, 2-bathroom home located in the highly sought-after Ontario Ranch community. Built in 2021 and offering just under 1,400 square feet of thoughtfully designed living space, this residence is the perfect blend of style, comfort, and convenience. From the moment you arrive, you’ll appreciate the pride of ownership and the attention to detail that makes this home truly move-in ready. Step inside to find a bright and inviting interior, beautifully maintained and filled with natural light. The open-concept layout is ideal for both everyday living and entertaining, with a seamless flow from the living room to the dining area and kitchen. The primary suite offers a peaceful retreat, complete with a spacious master bathroom featuring dual sinks and modern finishes. Living in Ontario Ranch means enjoying an unbeatable lifestyle. The community offers resort-style amenities, including a sparkling pool, playground, basketball courts, gas fire pits, tennis courts, and a beautifully appointed clubhouse. Whether you’re hosting a weekend barbecue, unwinding by the pool, or playing a quick game of basketball or tennis, there’s always something to enjoy just steps from your front door. Perfectly located near shopping, dining, and top-rated schools, with easy access to major freeways, this home is not just a place to live—it’s a lifestyle. Don’t miss your chance to own in one of the most desirable communities in the Inland Empire!
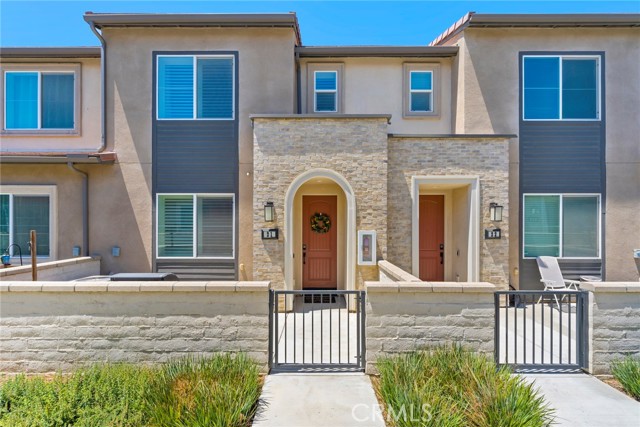
Bermuda Dunes, CA 92203
2141
sqft3
Baths4
Beds Are you looking for the perfect place to call home? Imagine hosting a family get together for the holidays in your dream home this year! Picture everyone enjoying the sparkling pool and Jacuzzi with sun shelf and mountain views, or grilling at the BBQ island under the expansive patio cover surrounded by lush landscaping. Inside, two spacious living areas make entertaining effortless. The rear family room with a brick fireplace opens to the backyard oasis, while the large eat in kitchen keeps everyone connected. With 4 bedrooms, 2 baths, and an owner’s suite retreat with soaking tub and wrap-around closets, this home offers comfort, style, and privacy. Located in a highly desirable area, you’re just minutes from retail, restaurants, attractions, and hospitals, with no HOA fees. Backing up to commercial property with no rear neighbors, it’s perfect for family living or as an investment. Schedule your private showing today and live the dream!
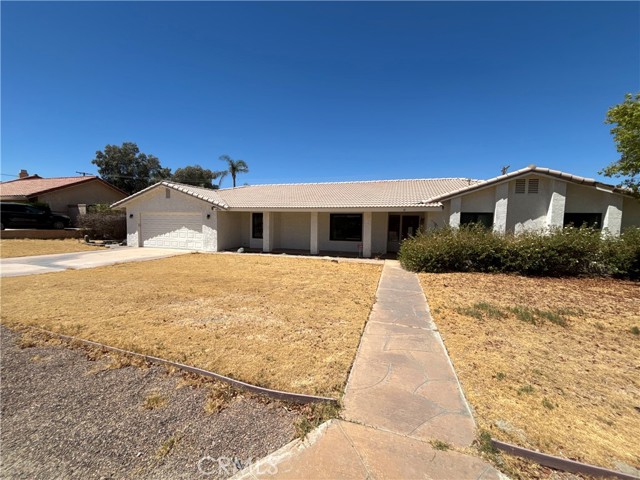
Hemet, CA 92545
1678
sqft2
Baths3
Beds Welcome to this modern 3-bed, 2-bath single-story home at 1926 Breachy Way. Built in 2022, it features an open layout with generous living space and smart design. Set on a roomy lot in the Saddle Point ranch-style community, residents enjoy access to a recreational center and community pool, making it ideal for both relaxation and fun. The home offers a stylish and comfortable environment perfect for families or first-time buyers. Located near Diamond Valley Lake, Seven Hills amenities, and shopping at Village West, the property delivers both convenience and lifestyle. With competitive size and value in Hemet’s dynamic market, don’t miss your opportunity to make this move-in-ready home yours.
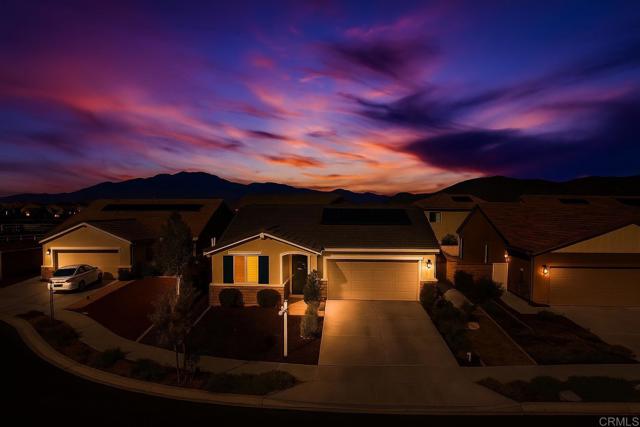
Page 0 of 0

