favorites
Form submitted successfully!
You are missing required fields.
Dynamic Error Description
There was an error processing this form.
San Pedro, CA 90731
$2,850
1350
sqft1
Baths3
Beds PRIME VISTA DEL ORO NEIGHBORHOOD upper story, back house with private indoor stairwell entry. Very private. Light filled home with city views from several rooms. Features include an open concept kitchen with a large, attached dining room, a spacious living room with an attached balcony that looks over the city. 3 bedrooms and one full bathroom with separate stall shower as well as a separate bathtub. Newer upgraded flooring in living and bedrooms. The lease includes lotss of parking in the long driveway. Fruit bearing lemon tree and small private garden area in the backyard as well as enough patio space for table, chairs and a bbq. This coastal San Pedro neighborhood offers easy access to beaches, hiking, boating, fishing and so much more. Walking distance to parks, ocean trails and nature preserves. The owner will consider including the downstairs bonus studio/storage room and indoor outdoor patio, both, for a total of $3500 per month. The studio has a full kitchen and 1/2 bathroom, also laundry hook ups.
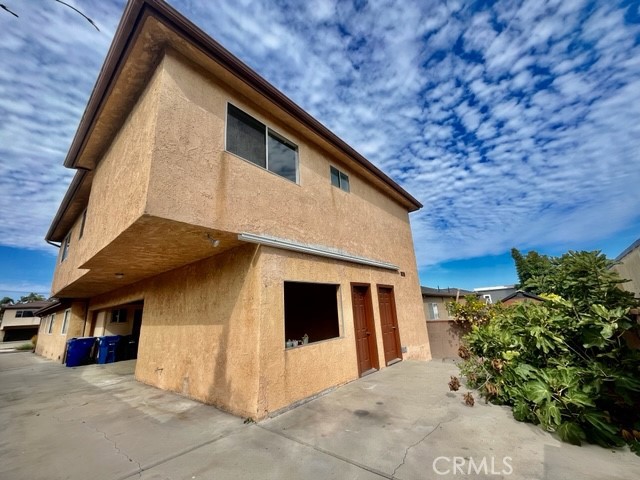
West Hills, CA 91304
2090
sqft2
Baths4
Beds Spacious Home with Detached Guest House in Prime West Hills Location. Welcome to this beautifully maintained two-story residence offering 2,090 sq ft of comfortable living space, featuring 4 bedrooms and 2 bathrooms, situated on an expansive 16,349 sq ft (.37 acre) lot in one of West Hills’ most sought-after neighborhoods. This charming home includes a detached guest house—approximately 933 sq ft—complete with a generously sized bedroom, updated bathroom, spacious living room, dining area, private patio area and a functional galley-style kitchen. It’s ideal for guests, extended family, or a home office setup. Inside the main home, you'll find a bright and open living area with a cozy fireplace and seamless flow into the dining space. Both rooms feature sliding glass doors that lead out to the beautifully landscaped backyard, perfect for entertaining or family fun. The expansive yard offers lush grassy areas, a large covered patio, and a cabana—perfect for unwinding and enjoying gorgeous West Hills sunsets. The home includes thoughtful updates and features throughout, such as: Refinished hardwood floors, Privacy blinds in all bedrooms, Hallway storage for added convenience, A brand-new quartz kitchen countertop and modern stainless-steel appliances. The oversized primary suite boasts ample closet space with mirrored closet doors and an updated en-suite bathroom with jetted tub, tiled shower, and new vanity. Three additional bedrooms provide flexibility for family, guests, or home office needs. Enjoy unbeatable access to premier shopping, dining, and entertainment at The Village, Topanga Social, Westfield Topanga, and The Commons at Calabasas. Nature enthusiasts will love the nearby hiking and biking trails, and families will appreciate the award-winning local schools, including El Camino Real Charter High School. This is a rare opportunity to lease a stylish, spacious home with a detached guest unit in a prime location. Don’t miss out—schedule your private tour today!
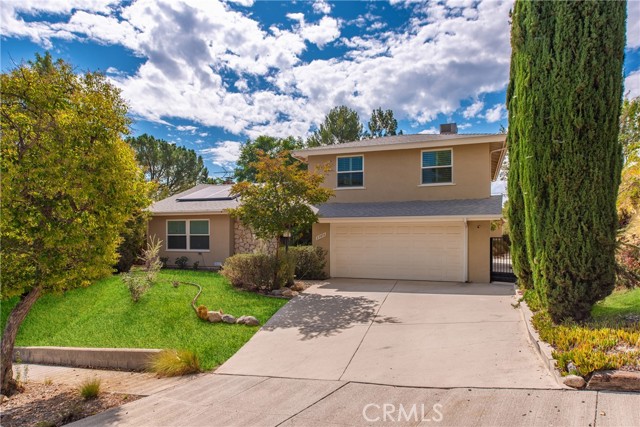
Lawndale, CA 90260
2399
sqft2
Baths4
Beds Prime Lawndale Location – Spacious Home Near Everything You Need! Welcome to your next home or business opportunity on W 160th Street in Lawndale! This spacious and versatile property offers comfort, convenience, and unbeatable access to all the best that the South Bay has to offer. Just minutes from Costco Business Center, El Camino College, and the South Bay Galleria, you’ll love being close to shopping, dining, entertainment, and everyday essentials. Enjoy the perfect blend of urban convenience and neighborhood charm. Within walking or short driving distance, you’ll find LA County Golf Course, Starbucks, McDonald’s, popular eateries, and local parks — ideal for relaxing or meeting clients. The location provides quick access to major freeways, making commutes to Torrance, Hawthorne, and Redondo Beach a breeze. Whether you’re seeking a residential rental, corporate housing, or a flexible space for business or care operations, this Lawndale gem offers the space, location, and versatility to fit your needs. With its prime location and endless nearby amenities, this property won’t stay on the market for long!
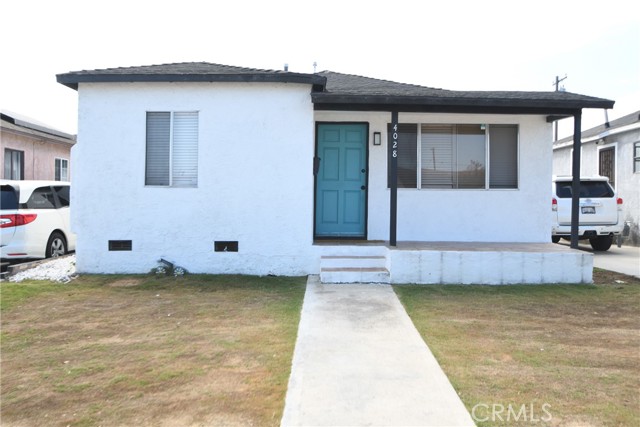
Rancho Mission Viejo, CA 92694
3184
sqft5
Baths4
Beds Perched high in the hills of Esencia on a quiet cul-de-sac, this 4-bed, 3.5-bath home offers breathtaking hill and big-sky views plus remarkable privacy. A gated entry courtyard with water feature leads to expansive wrap-around side and back yards with a California room—perfect for relaxing or entertaining. The upgraded kitchen features quartz countertops, stainless appliances, double ovens, built-in microwave, and refrigerator/washer/dryer provided as a courtesy. The main level includes a guest bedroom and bath; upstairs, the primary suite showcases sweeping views and a private balcony, two secondary bedrooms, a versatile loft, and a convenient laundry room. The top-floor bonus room is ideal for a gym, media, or optional fifth bedroom. Beautiful landscaping and spacious indoor-outdoor living make this home a true Esencia gem. Exclusive to Rancho Mission Viejo residents are all amenities in the Villages of Sendero, Esencia, Rienda and future Villages. There are community amenities for all from breath-taking resort-style pools and spas, Esencia school K-8, community farms, fitness centers, guest house, putting green, bocce ball courts, tennis and pickle ball courts, playgrounds, coffee shop, fire pits, an arcade and so much more!
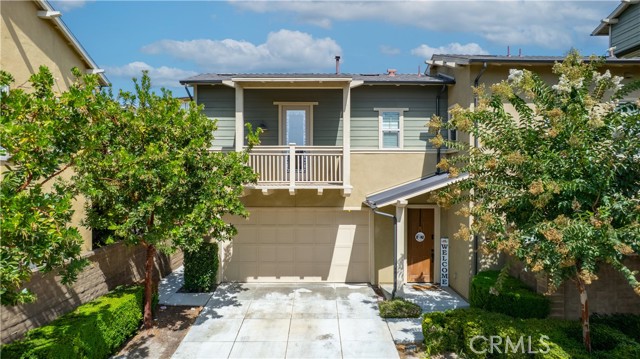
Ladera Ranch, CA 92694
5643
sqft7
Baths6
Beds Stunning Custom Estate with Panoramic Views in Covenant Hills. Experience elevated luxury in this exquisitely renovated custom estate, ideally positioned at the end of a private, single-loaded cul-de-sac in the prestigious guard-gated community of Covenant Hills in Ladera Ranch. Boasting 5,643 square feet of refined living space on a 12,600 square foot lot, this home captures breathtaking panoramic views of the rolling South Orange County hills. No detail was overlooked in the extensive, high-end renovation featuring imported materials and top-tier finishes throughout. The residence includes a whole-house PEX re-pipe, new HVAC systems, paid solar, and a fully upgraded indoor/outdoor Sonance audio system. The front and back yards have been completely reimagined with all-new hardscape, lush softscape, ambient lighting, and a stunning saltwater pool and spa with new equipment, plus a built-in BBQ, bar, and dual fire pits. Inside, the chef’s kitchen is a masterpiece with new custom cabinetry, premium Thermador appliances, and a grand island. Seamlessly blending indoor and outdoor living, the home features 16’ La Cantina pocket doors in the family room and a 12’ folding door in the dining area. A custom wine wall, custom home gym, and separate office offer additional lifestyle upgrades. This thoughtfully designed floor plan includes 5 spacious bedrooms and 5.5 luxurious bathrooms, each en-suite with elegant custom tile and stonework. The first-floor guest suite provides privacy and convenience for visitors. The expansive primary suite is a private retreat with stunning views, a spa-inspired bathroom, and a large walk-in closet. Multiple fireplaces add warmth and character throughout the home — chic pool table room with custom bar and lighting, dining room, primary suite, great room, and outdoor entertaining area. Whether you’re hosting gatherings or enjoying a quiet evening by the pool, this property offers the perfect setting. Located on one of the most coveted streets in all of Ladera Ranch, this rare estate embodies the best of luxury, privacy, and Southern California living. Welcome home to Covenant Hills.
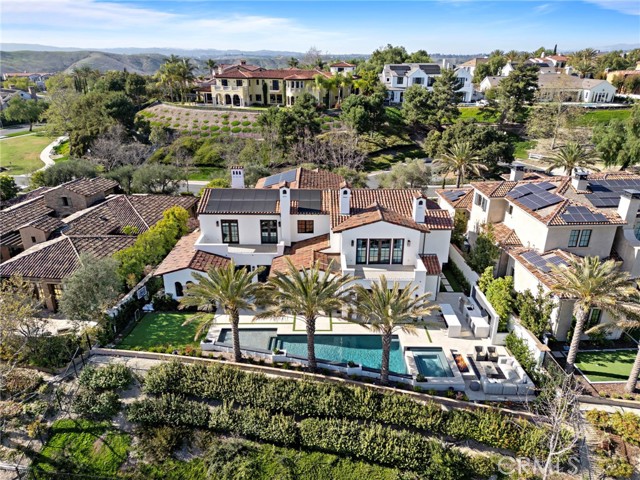
Costa Mesa, CA 92627
1495
sqft3
Baths3
Beds Enjoy coastal living in this 3-bedroom, 2.5-bathroom townhome located in Eastside Costa Mesa near one of Orange County’s premier beach towns. This corner end unit offers a fantastic floor plan with spacious living areas and abundant natural light throughout. Highlights include a private enclosed patio, a private balcony off the primary bedroom, and a laundry room for added convenience. The primary suite features two separate custom closets and an en-suite bathroom with dual sinks. The home also offers direct access to a 2-car garage, with additional guest parking available within the gated community. Residents enjoy access to a pool and spa, all set within a well-maintained neighborhood. Ideally located near famous shopping plazas, parks, dining, coffee shops, and Back Bay's scenic trails. A prime location supporting an active and connected lifestyle. Call to schedule a viewing or to inquire about pets.
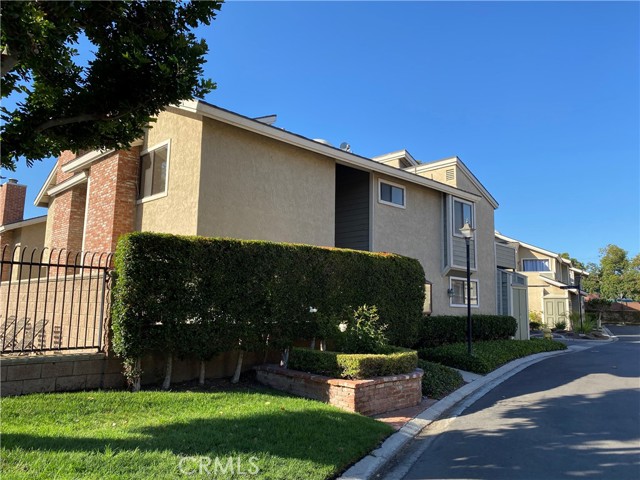
Chino, CA 91710
1106
sqft3
Baths2
Beds A charming 2-bedroom, 2.5-bath townhouse located in the heart of Chino. Conveniently within walking distance to Chino High School and just minutes from Chino Valley Medical Center and Central Avenue, where you'll find shopping plazas, restaurants, and a variety of essential stores. This two-story unit features: Both bedrooms upstairs, each with its own private bathroom; Granite countertops in the kitchen; A half bath on the main floor; A spacious living room and kitchen layout; An enclosed backyard patio for added privacy; An indoor laundry area for tenant convenience; A detached single-car garage located close to the unit; Washer and dryer are included but are not maintained by the landlord.
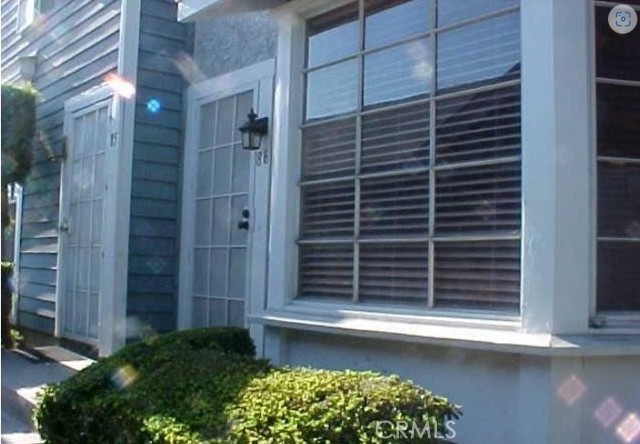
Valencia, CA 91381
1500
sqft3
Baths3
Beds Mountain view. Best Location in the community! This beautiful home was built with 3 large bedrooms, 2.5 bathrooms. Recessed lighting throughout. Open Kitchen w/ white granite countertops, center island, stainless steel appliances, under cabinet lighting, pantry, & plenty of cabinet space. Large living room w/ lots of windows making the home light & bright. Chef's dream kitchen w/ large center island. Lots of windows throughout, making the house light and bright! Energy efficient home w/ solar panels on roof. Community pool, spa, and rec center. Confluence park and six flags magic mountain in walking distance. Electricity car charing station installed in garage. Minimum 12 month lease. Tenant pays utilities
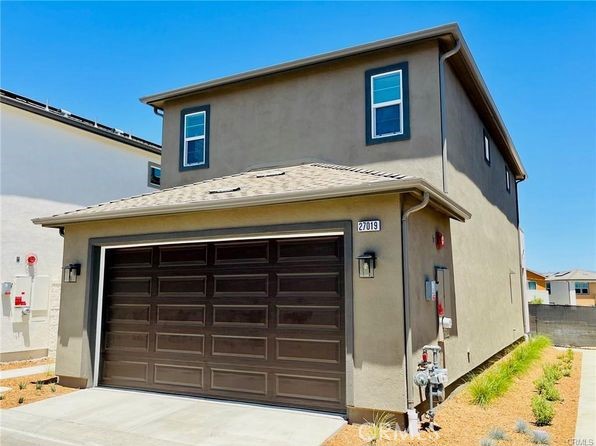
Newport Beach, CA 92663
1364
sqft2
Baths3
Beds Mid-Century reimagined and recently remodeled, this Newport Shores home offers 3 bedrooms and 2 bathrooms featuring two bedrooms and a full bath upstairs, plus a third bedroom and full bath on the main level. Located on a prime corner lot, the home boasts soaring ceilings, abundant natural light, and bamboo flooring throughout the downstairs. The open-concept living room blends seamlessly with the kitchen and dining area, creating a space perfect for entertaining or everyday living. Seamlessly flow to your private, enclosed backyard and patio, with direct access to a 2-car garage. Freshly painted inside and out with a newly remodeled upstairs bathroom and flooring, this home is move-in ready with timeless charm and thoughtful updates. Enjoy all the amenities the Newport Shores Community Association has to offer, including a pool, clubhouse, tennis courts, pickleball, volleyball, basketball, BBQ area, playground, beach close and all the amenities of living the Newport Beach lifestyle.
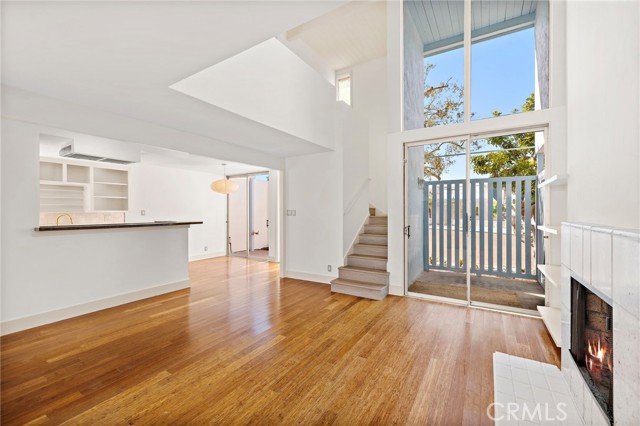
Page 0 of 0

