favorites
Form submitted successfully!
You are missing required fields.
Dynamic Error Description
There was an error processing this form.
Eastvale, CA 92880
$1,069,900
3112
sqft3
Baths5
Beds Welcome to 13145 Briar Street, a Stunning Eastvale Retreat with Modern Upgrades & Endless Space. This beautifully updated single-family home in the heart of Eastvale offers the perfect combination of style, comfort, and functionality. Featuring 5 spacious bedrooms, 3 full bathrooms, and thoughtful updates throughout, this residence is move-in ready and designed for modern living. From the moment you arrive, you’ll notice the inviting curb appeal with fresh designer paint inside and out, new lighting, and a bright, airy atmosphere enhanced by solar panels for energy efficiency. Step inside to discover a formal living room that flows seamlessly into a spacious dining area—perfect for entertaining. The large family room, complete with a cozy fireplace, connects effortlessly to the open kitchen with abundant cabinetry, a built-in microwave, 5 burner stove, and a Quartizite countertop. The main floor features a full bedroom and bathroom, ideal for guests or multi-generational living. Upstairs, a huge loft offers endless possibilities for a second family room, game room, or home theater. The primary suite is a true retreat with its own fireplace, a versatile sitting area that can serve as a private office or reading nook, and a spa-inspired bath with soaking tub and separate shower. Additional highlights include a newly updated HVAC system (2022), a convenient downstairs laundry room, and a 3-car garage with an extra storage room. The expansive backyard is a dream, featuring mature fruit and vegetable trees, plenty of room for a pool, and endless opportunities to create your ideal outdoor oasis. With no HOA, low Mello Roos, and a prime location close to top-rated schools, shopping, and freeways, this Eastvale home is as practical as it is beautiful. Light, bright, and fully upgraded, it’s the perfect place to call home. Don’t miss your chance to make this Eastvale gem yours!
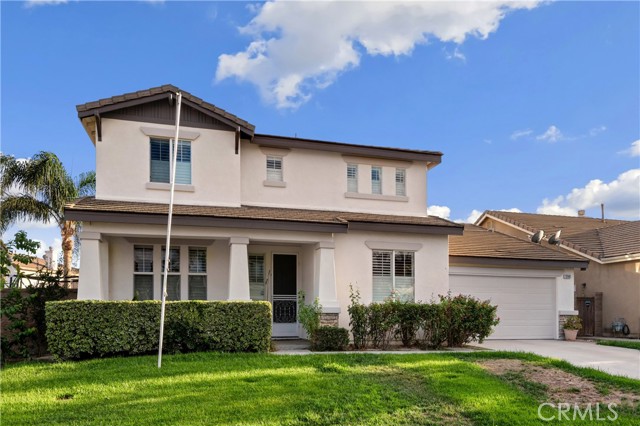
Mountain View, CA 94040
1705
sqft2
Baths3
Beds Move right in with new interior paint, updated kitchen, double pane windows, and hardwood floors! Light and bright with skylights, lots of windows and an excellent open floorplan! Large living/dining rooms and an even bigger family room; Gorgeous 9000+ lot with lots of room everywhere! Big backyard with a covered entertainers patio for outdoor dining, outdoor home office, or just watch the kids play! Prime location on a super-quiet side street where the kids ride their bikes and safely play; walk to 3 neighborhood parks, Safeway, coffee, St Francis, about a mile to charming downtown Los Altos with all of its events, and to Castro st restaurants and nightlife! Bike to Caltrain, Google, Apple, Meta, Intuit, Nvidia, and to ALL of the great companies; Top Los Altos schools: Walk to Springer and Blach, bike to Mountain View High! Do not miss this one!
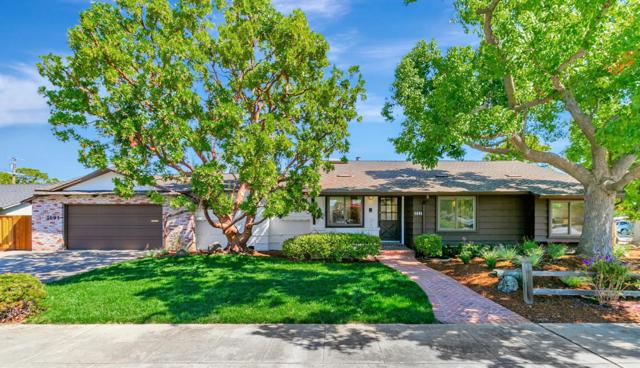
Tustin, CA 92780
1343
sqft2
Baths3
Beds Welcome to 157 Pacific Street – A Tustin Gem with Modern Comfort & Timeless Charm. Perfectly situated in the heart of Tustin, this beautifully upgraded, move-in ready home blends modern living with classic charm. Just minutes from the 55, 5, and 57 freeways, commuting is effortless, while the vibrant energy of Old Town Tustin—with its farmers market, local restaurants, shops, and parks—is only a short stroll away. Framed by a charming white fence and lush fruit trees, this home’s curb appeal sets the tone for what awaits inside. Step inside and you’ll find a thoughtfully designed floorplan featuring three spacious bedrooms, each outfitted with custom closet organizers, and two stylishly updated bathrooms with sleek modern showers and baths. The bright, functional kitchen offers contemporary finishes and an easy layout that makes both everyday living and entertaining a delight. A custom-built barn door and a dedicated bar—complete with drink fridge and kegerator—add unique touches of personality and style. Open the front door and enjoy refreshing cross-breezes that flow throughout the home, creating an airy, welcoming atmosphere. In the backyard, discover your own private oasis. A detached 400-square-foot bonus room—fully insulated and equipped with a mini-split system—provides endless versatility, perfect as a home office, gym, art studio, or guest quarters. The expansive 20x40-foot patio cover creates an ideal outdoor living area, where you can unwind in the hot tub, gather around the gas fire pit, or relax under the shade of a massive avocado tree that produces some of the best fruit you’ll ever taste. The front yard adds even more character with mature lime, orange, and guava trees. Additional upgrades include an upgraded electrical panel with solar charger, a leased solar system for energy savings, smart home features such as recessed lighting on smart switches and a smart thermostat, and RV parking access. With modern updates throughout and true turnkey condition, this rare Tustin treasure offers the perfect blend of location, lifestyle, and convenience. Whether you’re entertaining friends, working from home, or enjoying fresh fruit from your own trees, 157 Pacific Street is more than a home—it’s a lifestyle. Don’t miss the opportunity to make this one-of-a-kind property yours!
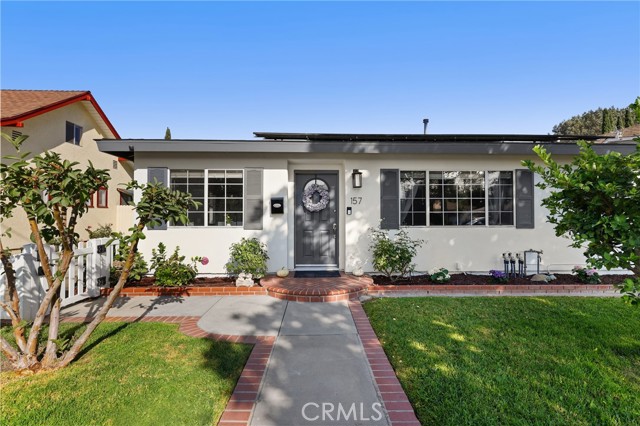
Temecula, CA 92592
3328
sqft4
Baths5
Beds A Rare Opportunity in Temecula Wine Country. Single Story Luxury Estate with ADU on 3+ Acres nestled in the highly sought-after Glen Oak Hills community. This recently built single-story estate captures the very best of Temecula Wine Country living. Set on just over three acres with panoramic views of the surrounding vineyards and rolling hills, the property offers both privacy and prestige behind its gated entry. Thoughtfully designed outdoor spaces, new sodded grounds, and multiple seating areas invite you to relax, entertain, and soak in the stunning scenery. The main residence spans over 3,300 square feet, showcasing an open-concept floor plan with soaring vaulted ceilings, designer paint, and an effortless flow between living, dining, and entertaining spaces. The gourmet kitchen is a chef’s dream, featuring high-end appliances, a large island with sink and bar seating, and an adjacent formal dining room perfect for hosting. In the living room, expansive retractable glass doors open to the California room, where you can dine al fresco or unwind in the lounge while gazing out at breathtaking views of Temecula Valley. The luxurious primary suite is a retreat all its own, complete with spa-inspired bath featuring a round soaking tub, walk-in shower, and generous closet space. The oversized three-car garage, finished with epoxy floors, provides both functionality and direct access to the home. Adding even more value is a fully self-contained ADU/casita of over 700 square feet. This private guest residence includes its own kitchen, family room, laundry hookups, and covered patio with equally impressive views—ideal for extended family, guests, or rental income potential. With ample acreage to create your dream amenities—whether a pool, spa, outdoor kitchen, or equestrian facilities—this property offers endless possibilities. Glen Oak Hills is horse-friendly, and the land provides plenty of space for your four-legged companions. From sunrise over the vineyards to evening sunsets over the hills, 40756 Los Ranchos is more than a home—it’s a lifestyle. Experience the serenity, luxury, and beauty of Temecula Wine Country living in this rare offering. Don’t miss the chance to make this exceptional estate your own.
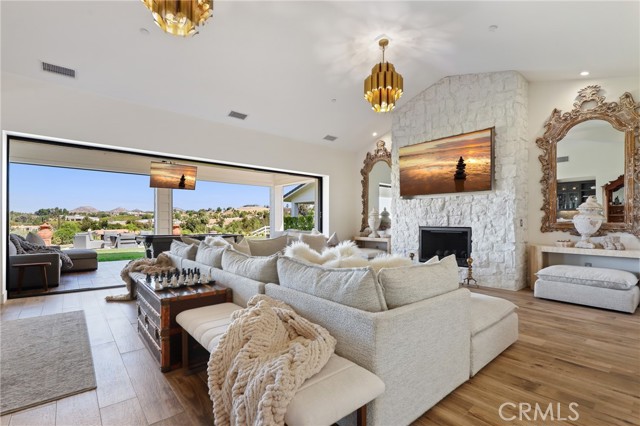
La Puente, CA 91746
1296
sqft2
Baths4
Beds La Puente 4 Bed+ 2 Bath, Turnkey home won’t last! Bonus enclosed patio can be used as 5th bedroom. Enjoy year-round comfort with a brand-new AC system, new AC ducts, a new furnace for heating, and a new water heating, ensuring efficiency. Renovated Home with Modern Upgrades, High Ceilings, and Fruit Trees Two car attached garage can be converted to an income producing ADU. The entire property features fresh new paint, creating a clean and inviting atmosphere.The home also features brand-new flooring, upgraded bathrooms with modern finishes, and stylish new ceiling lighting that enhances every room. The heart of the home, the kitchen, has been completely redesigned with all-new cabinetry, countertops, and appliances, ideal for both everyday living and entertaining.
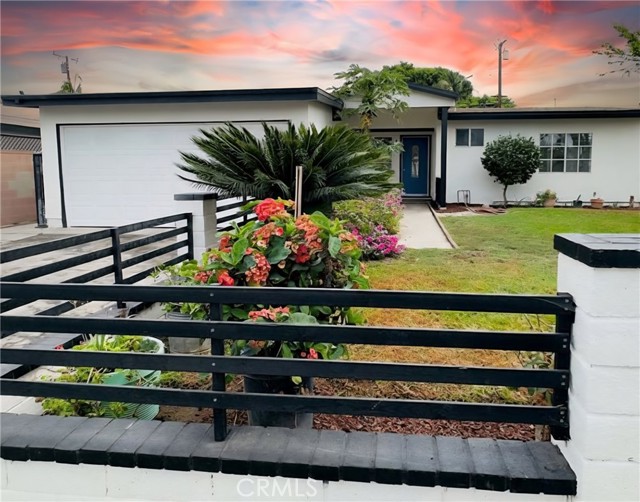
San Diego, CA 92101
1753
sqft3
Baths3
Beds Experience elevated urban luxury in the heart of Downtown San Diego’s prestigious Marina District. This impeccably remodeled 3-bedroom, 3-bath residence is a rare find in the South Tower of Renaissance. Perched on the 12th floor, the home offers water views and abundant natural light through floor-to-ceiling windows, creating a seamless connection between vibrant city living and refined comfort. Completely reimagined kitchen, with rare natural granite, a Bosch paneled dishwasher, Sub-Zero paneled refrigerator, Hestan professional power range, and a custom bar area with Perlick double-drawer fridge and wine fridge. Additional highlights include maple hardwood floors throughout, a Samsung Frame TV with surround sound, and maple LVP flooring on the exterior deck. The Primary Suite impresses with a fully renovated spa-inspired bath featuring a freestanding tub, expanded walk-in shower, new cabinetry, and designer fixtures. The Junior Suite and third bath have also been transformed with custom showers in place of tubs, stylish new vanities, premium fixtures, and striking 24x48 porcelain slab tile. Practical luxury completes the home with two prime parking spaces (one extra-wide, one wide both with easy access) and a large storage locker with bonus storage, possibly the largest in the building. A Statement of Luxury in the Marina District. Perched high on the 12th floor of Renaissance’s coveted South Tower, this rare 3-bedroom, 3-bath masterpiece sets a new standard for downtown living. Walls of glass frame sweeping water views, flooding the home with natural light and blurring the line between cosmopolitan energy and private retreat. Completely reimagined kitchen with expanded counters draped in rare natural granite, a Bosch paneled dishwasher, Sub-Zero paneled refrigerator, and a Hestan professional power range. A custom bar with Perlick double-drawer fridge and wine fridge elevates every gathering. Maple hardwood floors lead you through spacious living areas designed for both entertaining and everyday elegance, enhanced by a Samsung Frame TV with surround sound and an exterior deck finished in maple LVP flooring. The Primary Suite is a spa-like sanctuary, boasting a freestanding soaking tub, expanded shower, custom cabinetry, and designer fixtures. The Junior Suite and third bath echo the same level of sophistication with sleek custom showers, new vanities, premium fixtures, and dramatic 24x48 porcelain slab tile. Every detail speaks of convenience and exclusivity: two prime parking spaces (one extra-wide, one wide—both with easy access) and a massive storage locker with bonus space, unmatched in the building. This is more than a home, it’s a statement!
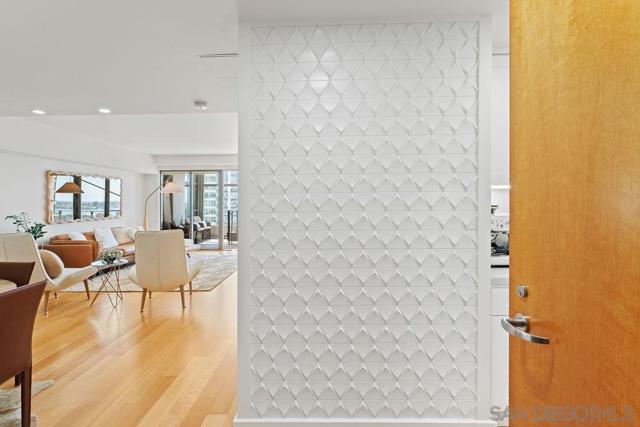
Temecula, CA 92591
3970
sqft4
Baths5
Beds Welcome to your dream home nestled in one of Temecula’s most sought-after neighborhoods. This custom-built residence offers a harmonious blend of elegance, comfort, and scenic beauty. Professionally landscaped grounds frame the property, showcasing breathtaking country views that set the tone for tranquil living. Step into a grand entry foyer that opens to a spacious family room on the right and a formal dining room on the left—perfect for entertaining. Beyond the foyer lies an expansive Family room featuring soaring vaulted ceilings, a custom-built entertainment center with rich cabinetry, and a cozy & fireplace with a hearth that invites relaxation. The gourmet kitchen is a chef’s delight, adorned with custom Cherrywood cabinetry, gleaming granite countertops, and a walk-in pantry for ample storage. Imported hardwood flooring complements the cabinetry throughout the home, while plush carpeting adds warmth to the Livingroom and den areas on the main level. A conveniently located laundry room sits just off the kitchen. The main floor includes a generously sized bedroom and full bathroom—ideal for guests or multigenerational living. Ascend the stunning Cherrywood staircase to discover four additional bedrooms and a spacious loft, all carpeted for comfort with central Vacuum system. The luxurious master suite features an en-suite bathroom with a Jacuzzi tub, walk-in shower, dual granite vanities, and a large walk-in closet. From the second-floor bedrooms and loft, enjoy sweeping views of the serene countryside. Designed for year-round enjoyment, the backyard and side yard are an entertainer’s haven. Gather around the outdoor fireplace or firepit, dine al fresco at the built-in BBQ and counter area, and host unforgettable gatherings under the stars. The property also includes RV parking with space for two large vehicles. Step outside your door and onto miles of scenic walking trails. Meadowview offers residents access to 380 acres of open space, 23 miles of trails for hiking, biking, and horseback riding, plus resort-style amenities including pools, a spa, kiddie pool, tot lot, picnic areas, and courts for basketball, tennis, and pickleball. Equestrian enthusiasts will appreciate the arena and round pens. This exceptional property offers a rare opportunity to enjoy luxurious country living with all the conveniences of a vibrant community. Paradise is not a destination—it’s your new home.
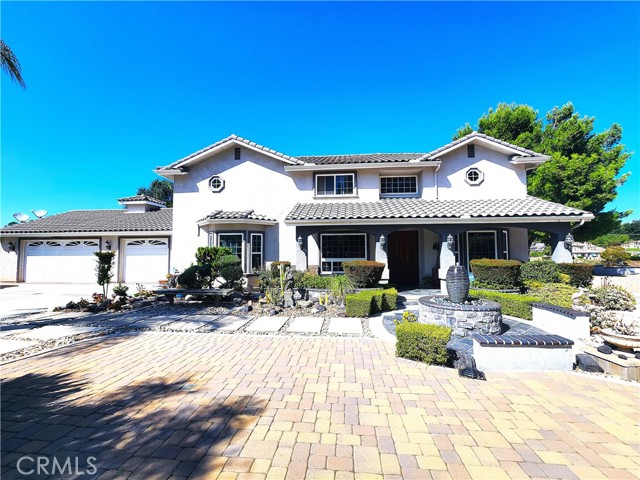
Cobb, CA 95426
972
sqft1
Baths2
Beds WHISPERING PINES REMODELLED FOREST CABIN All newly redone classic knotty pine 1950s get-away cabin peacefully nestled under the towering tall trees. An extra lot for a total of 0.57 acres. New well. Brand new kitchen and bathroom with small office area and a wood-lined loft for overflow sleeping or storage, wood stove with rock backing and mini-split for efficient and cozy living. Beautiful wood surfaces on walls and ceilings throughout are full of charm. Decks both back and front, including opening off the living area for you to finally kickback and really appreciate the undisturbed natural environment that so readily gives solace. Basement laundry with more storage. Brand new septic system. Great vacation or starter home with no maintenance cost for a long time. Adjacent home for sale as well. Golf course just near by. Harbin Hot Springs, Clear Lake are close by too.
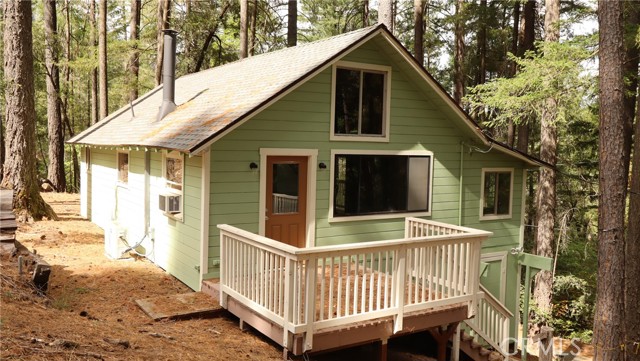
Fontana, CA 92336
1766
sqft3
Baths4
Beds Welcome to 7372 Oleander Ave in the City of Fontana. This 4 bedroom 3 bath corner home is in a community that offers the best shopping within 15 minutes you have Falcon Ridge Shopping Center that is growing enormously. The schools, parks and freeways are all nearby. This home offers living room, dining room, family room and a re-modeled kitchen with quartz counter tops and a farmhouse sink. Downstairs there is a bedroom for a mother-in law quarters with a bathroom. The bedrooms have carpet and are only 4 years old and the flooring downstairs is bamboo. The roof and water heater are only 5 years old, the AC is 4 years old. There is copper plumbing through out the home as well as beautiful shutters to keep the house cool in the summer. There is a shed that you can utilize to your liking and a dog run. The backyard has lot's of privacy and you can design your own canvas and do what is to your liking.
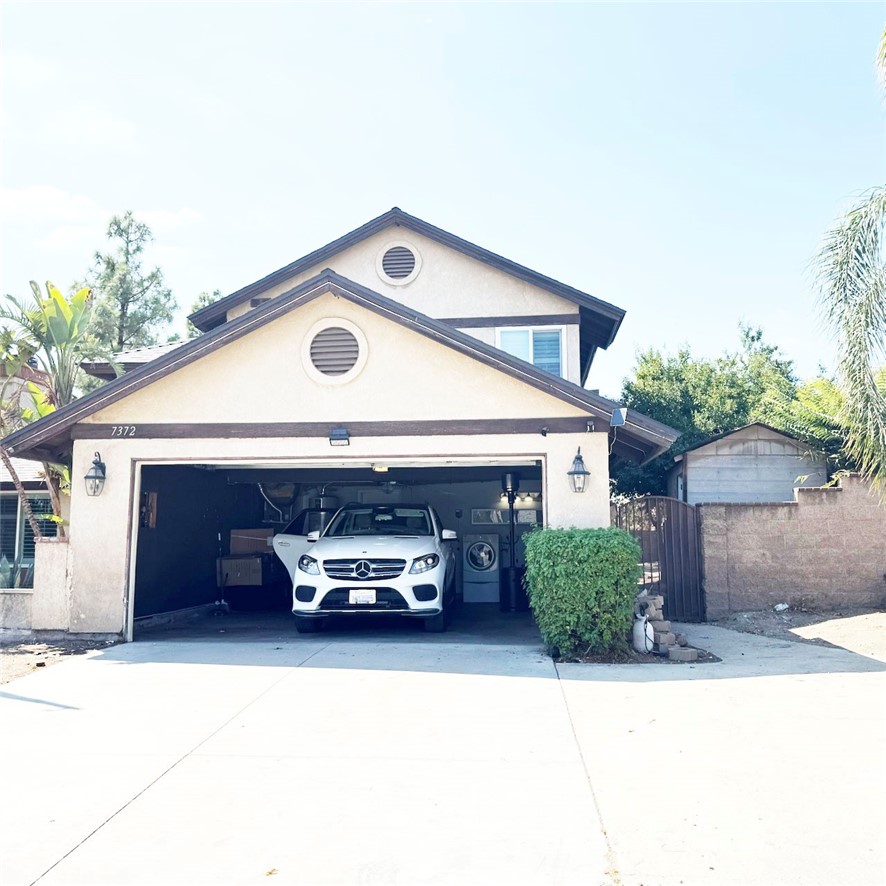
Page 0 of 0

