favorites
Form submitted successfully!
You are missing required fields.
Dynamic Error Description
There was an error processing this form.
Yucca Valley, CA 92284
$499,500
1770
sqft3
Baths4
Beds Discover a captivating city lights view from this 4-bedroom, 3-bath home nestled in a tranquil cul-de-sac freshly paved, boasting a wilderness panorama view. This private oasis, was built in 2004, spans .85 acres . The entrance is nothing short of dramatic, providing the perfect perch to savor both sunrises and sunsets. Featuring a tiled roof and cool tiled floors throughout, the home exudes a refreshing ambiance. The spacious kitchen offers a scenic backdrop, complete with double ovens. A fireplace graces the living room, while ceiling fans adorn every room. The dining room, with glass sliders leading to the rear yard, presents a dramatic view for your dining pleasure. The expansive master suite includes a generous walk-in closet and glass sliders, inviting in the cool morning and evening breeze. A second master suite, with its own full bath, also opens up to the rear yard through glass sliders. The oversized 2-car garage is impeccably finished with epoxy floors, complemented by a concrete driveway. A green house in the rear garden adds to the property's charm. With numerous amenities to offer, this one-of-a-kind residence is a rare find. Don't miss out on the unparalleled location and breathtaking views! Explore the captivating beauty of Joshua Tree National Park and indulge in a delightful shopping experience in the charming town of Yucca Valley. Immerse yourself in the stunning landscapes of Joshua Tree National Park, located in close proximity.
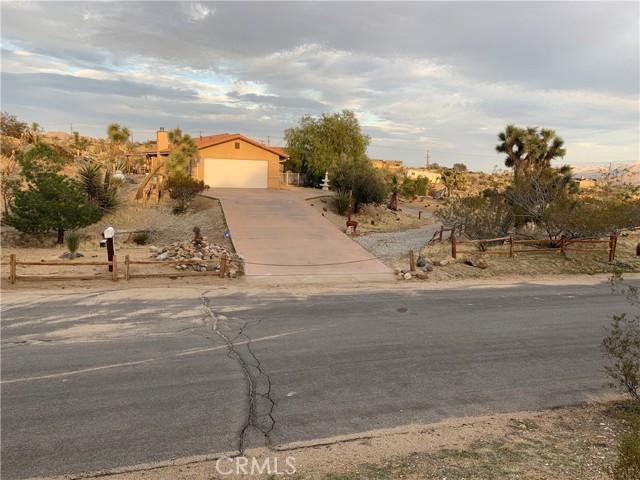
Whittier, CA 90602
822
sqft2
Baths1
Beds This is probably the best location at the Groves in this layout. This is a two level townhome with 1br/1.5ba situated in a corner that brings in a lot of natural light. The first level with beautiful laminate flooring features an open kitchen with stylish white shaker cabinets, quartz countertops, tile backsplash and stainless steel appliances. In addition there is a spacious living room and a convenient powder room for your guests. The direct access garage has a ready connection for level 2 charging for your electric vehicle. The second floor has a spacious laundry room with built in shelves, a bedroom with sliding door closet and a bathroom with enclosed shower. The Grove is a newer community that has all the amenities that you may need. It has 2 swimming pools, playgrounds, a dog park, fitness/gym room, lounge, recreation room and a putting green. A shopping center is within walking distance and it is anchored by a Stater Brothers Market and there are popular eateries like In-N-Out burger, Chipotle, CAVA, Raising Cane Chicken, Philz coffee, Rodeo 72 market and more. Freeway is just two miles away. Do not miss this great location!
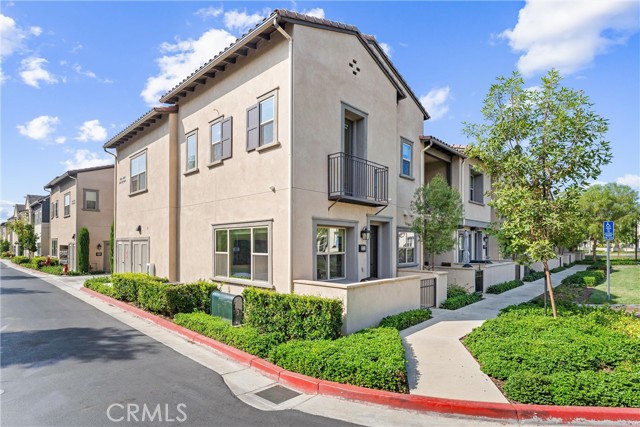
Redondo Beach, CA 90277
2125
sqft4
Baths3
Beds Set along the Esplanade, the ultimate address in Redondo Beach, this exceptional home combines the serenity of ocean views from the living space with the vibrancy of Riviera Village just moments away. A thoughtfully designed layout balances sophistication and privacy, beginning at the entry where the two car garage connects directly to the home along with a bedroom and full bath that can serve as a guest suite, home office, or private retreat. Continuing upstairs, the second level offers another bedroom with high ceilings, its own full bath, and a walk-in closet. The hallway leads to your expansive primary suite. Facing west, this tranquil sanctuary captures the sound of the ocean and features three closets including a walk-in. The ensuite bath is spa-inspired, finished in neutral stone with dual vanities, a soaking tub, and a separate shower. On the top floor, the main living area is highlighted by beautiful ocean views and natural lighting through large windows, with an open concept design that seamlessly connects the living and dining rooms to a chef’s kitchen, complete with a center island and bar seating. Granite countertops, Viking stainless steel appliances, abundant custom cabinetry, and a wine fridge are ideal for preparing meals, entertaining guests, or simply enjoying the good life at the coast. The dining area opens to a wraparound balcony bringing in ocean breezes, more views, and extending the indoor-outdoor flow. Crowning the residence is your spacious rooftop deck with true 360-degree vistas, the Pacific and coastline to the west, Palos Verdes hills to the south, the Redondo Pier to the north, and palm trees peppered with lights when looking into town. From morning coffee to sunset gatherings and nights under the stars, this is a setting that elevates every occasion. Beyond the home, the lifestyle is equally compelling. Step outside to the sand across the street, or head a couple of blocks to Riviera Village with its charming boutiques, sidewalk cafés, and vibrant dining scene. Enjoy the ocean air, take a yoga class on Catalina Avenue, ride your bike along the path, pick up groceries at Trader Joe’s or the Farmers Market, and meet friends at local eateries, all within minutes of your front door. Situated in the award-winning Redondo Beach Unified School District, this prestigious home combines coastal surroundings with refined living in a close-knit community.
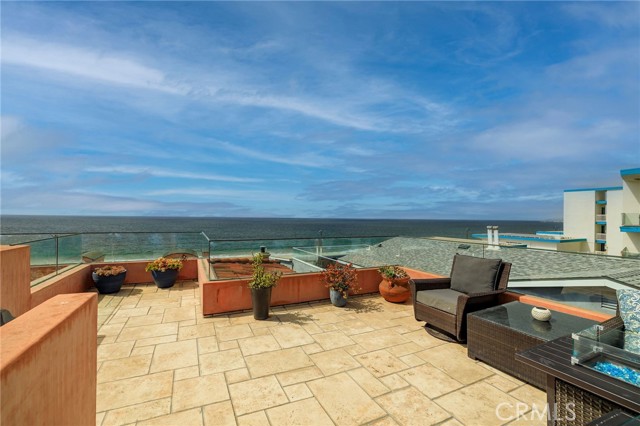
Mission Viejo, CA 92691
3253
sqft3
Baths4
Beds Ensconced within the extremely desirable Aegean Hills neighborhood of Mission Viejo, this well maintained pool home promises the quintessential Southern California lifestyle. Boasting four generously sized bedrooms, a large bonus room (currently used as a fifth bedroom), three bathrooms, 3,253 square feet of living space on a tastefully landscaped 8,162 square foot lot, the home’s quiet location and scale will easily accommodate large gatherings of your loved ones and friends. Upon arrival a picturesque scene greats you featuring a brick driveway, manicured lawn and east facing covered front porch accented by the home's white exterior trim and red bougainvillea. The covered porch is an ideal place to enjoy the last rays of sunshine. Enter the home through oversized double doors to a grand vaulted ceiling, a skylight the allows natural light to illuminate freshly painted walls, engineered wood floors, new carpet and a pass through fireplace that connects the living room with dining room. There are two seating areas in the backyard located just outside the dining room's sliding glass door. There is space to seat six beneath the existing sunshade and additional seating for four beneath the hardtop gazebo near the outdoor fire pit as well as a grassy side yard with vinyl fence leading back to the front yard. The open concept between the kitchen and family room is the heart of the home and stretches along the rest of the backyard with clear sight lines of all the fun that will be had in the pool and spa. Upgraded solid wood cabinets, pots and pan drawers, a stainless steel refrigerator, an electric double convection oven, six burner gas cooktop, a pantry and plenty of storage are some of the features the kitchen provides. The adjacent family room has a custom built-in entertainment center with additional storage and desk. A separate laundry area with more cabinet storage, hall bath with step in shower, two additional closets and wet-bar complete the downstairs. The spacious primary bedroom features a cozy gas fireplace, private balcony, separate dressing area, walk-in closet as well as an ensuite bath with step in shower and dual vanity. Three additional bedrooms, a large bonus room and jack and jill bath with dual vanity and tub complete the upstairs. A low tax rate, no HOA or Mello Roos, access to Saddleback Valley's top rated schools and conveniently located near major freeways, shopping and dining are a few more benefits this home provides.
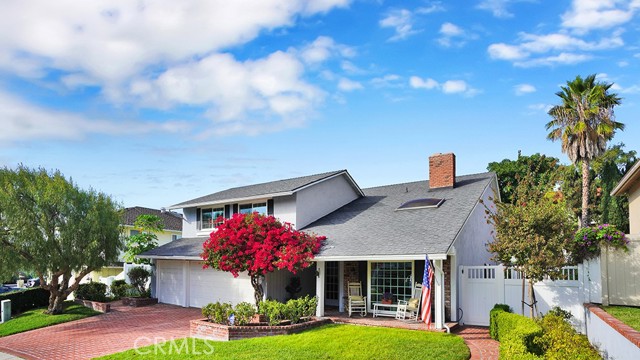
Downey, CA 90240
2200
sqft4
Baths5
Beds Welcome to this beautifully updated residence with a brand new 2025 Accessory Dwelling Unit (ADU), with beautiful new updates throughout. Located in a highly desirable neighborhood of North Downey. Each fully permitted unit has separate addresses, separate entrances, separate meters and separate yards! The back ADU not only offers privacy—but also features paid-off solar panels, providing long-term energy savings; each home is equipped with new HVAC systems! Front unit is a 3-bedroom, 2-bath home with an attached garage and back unit is a 2-bedroom, 2-bath home with inside laundry room. Works perfect for extended family, guests, or multi-generational living—with the ability to rent out one or both units, this property offers incredible potential for generating income while also serving as a home that can comfortably accommodate extended relatives or multiple households. Nestled in a prime location close to schools, dining, shopping, and easy freeway access, this property is the perfect blend of convenience, value, and modern living. A rare opportunity to own a move-in ready home with endless possibilities!
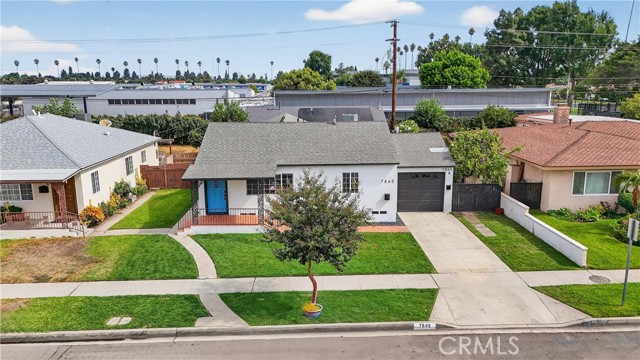
Valley Glen, CA 91401
1346
sqft3
Baths2
Beds Welcome to this spacious 1,346 sq. ft., two-story townhome in a desirable Valley Glen area. This unit features two primary suites with large closets and 2.5 upgraded bathrooms. The chef's kitchen has top-of-the-line Jenn-Air appliances, including two dishwashers. The living room offers a cozy atmosphere with a functioning gas fireplace, and the adjacent dining area is perfect for entertaining with a wet bar and wine fridge. Enjoy California indoor-outdoor living with a large front patio, a private balcony off one primary bedroom, and a large back patio with mature landscaping, all accessed through upgraded sliding doors. Additional features include two side-by-side underground parking spaces. Located at 6332 Fulton Ave #109, the property is close to Los Angeles Valley College and Valley Glen Community Park and has easy access to freeways, entertainment, and retail.
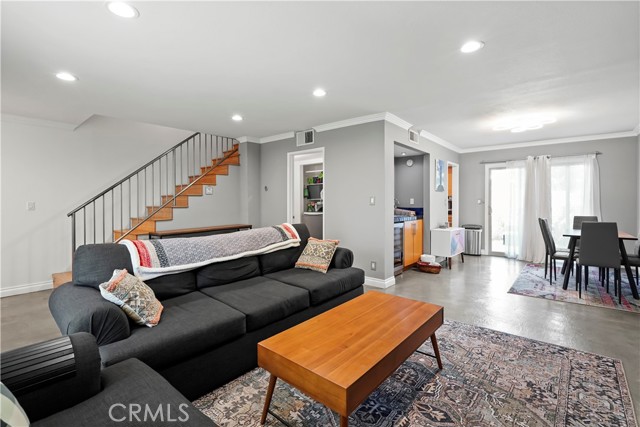
San Bernardino, CA 92404
948
sqft1
Baths2
Beds WELCOME TO YOUR FUTURE HOME! This San Bernardino home is officially on the market and awaiting a loving and caring family to start creating great memories! Located on a prime desirable neighborhood. Great pride of ownership! Recently remodeled & Customized with love. From the front yard, with nice manicured trees and log decor. You will be enjoying a newly remodeled great kitchen, and a spacious living area, featuring beautiful flooring. Home is complete with 2 well proportioned bedrooms & 1 bathroom. The structure comes with an additional basement space, access is right next to the kitchen, ideal for storage or living space. Additionally with a laundry area and a Huge nice backyard with a patio, Perfect for entertaining family and friends. Not to mention this home is in Great Location, not far from the Freeways, schools, parks and more! Don’t miss out on the once in a lifetime opportunity to call this house your new home!
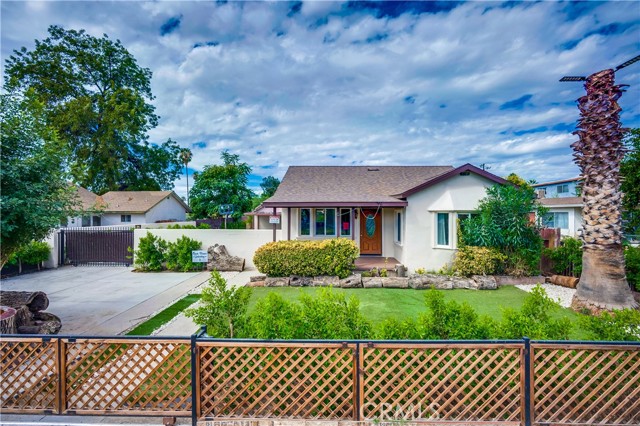
Corona, CA 92883
1946
sqft2
Baths3
Beds Stunning Single Story by Richmond American Homes With 180-degree views of the Iconic Santiago Peaks, Snow-Capped San Bernardino Mountains, and Surrounding Hills, Located in the gated community of Bedford, Built in 2020 With Approximately 1,946 Square Feet of Gracious Living Space, Tastefully Designed Upgrades Throughout, Great Curb Appeal, Beautiful Front Door With Stained Glass, Open Floor Plan With Huge Kitchen, Large Center Island, Butler's Pantry and Walk-In Pantry Closets, Formal Living Room, and Separate Dining Area, 3 Bedrooms and 2 Bathrooms, Interior Laundry Room, 2 Car Attached Garage With Direct Home Access, Beautiful Low Maintenance Backyard With Built-In B.B.Q. Island and Two Gas Burning Fireplaces, Solar provided by Sunpower, Association Pool, Spa, Gym, and many Other Amenities Within the Community Make this Very Special Home Even More Desirable, Just Minutes to Local Shopping Center and the 15 Fwy
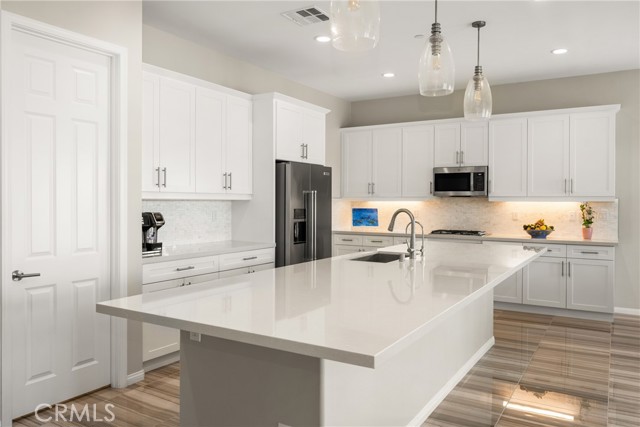
Lake Elsinore, CA 92532
1565
sqft3
Baths2
Beds Beautifully Upgraded Condominium in Brookview Terrace – Canyon Hills Gorgeous and affordable condo located in the gated Brookview Terrace community within Canyon Hills. This FHA-approved home features a fully remodeled gourmet kitchen with custom mahogany butcher block counters, cast iron farmhouse sink, subway tile backsplash, soft-close cabinetry with upper glass doors, and an oversized walk-in pantry. The spacious living room offers custom wainscoting, a cozy fireplace, plank tile flooring, crown molding, and a designated dining area. The stairwell leads to an oversized loft—ideal for a home office or lounge— hallway has built-in storage cabinetry. Upstairs, the primary bedroom includes wood paneling detail, dual walk-in closets with built-ins, and a beautifully upgraded en-suite bathroom with dual sinks, separate shower, and soaking tub. The secondary bedroom is generously sized and features additional wainscoting. A large hall bathroom with glass door enclosure and a spacious laundry room with upper cabinets complete the upper level. Additional features include plantation shutters throughout, attached two car garage and access to resort-style amenities: clubhouse, pool/spa, gym, steam room, BBQ area, and business center. Conveniently located near shopping, dining, banks, and commuter-friendly access to the 15 Freeway. Don’t miss your chance to own this beautifully upgraded home—schedule your tour today!
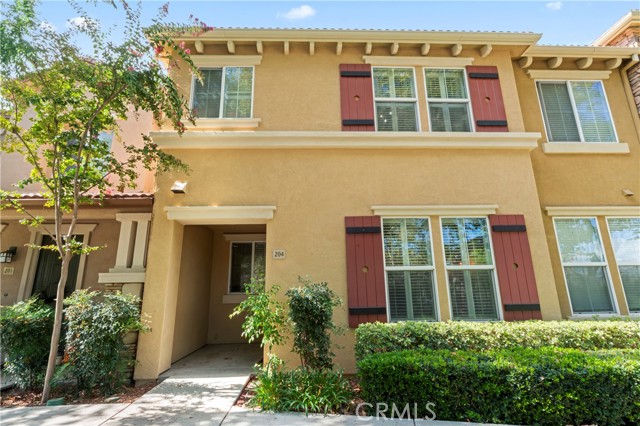
Page 0 of 0

