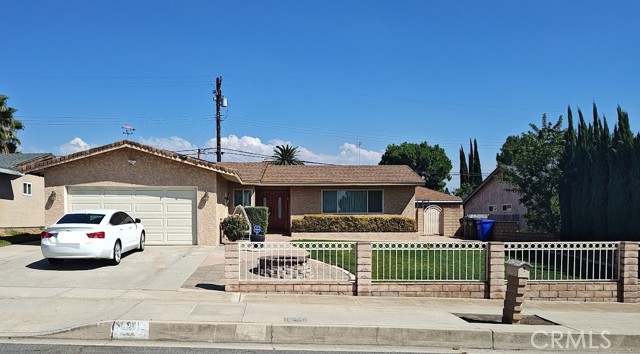favorites
Form submitted successfully!
You are missing required fields.
Dynamic Error Description
There was an error processing this form.
Rancho Palos Verdes, CA 90275
$1,449,999
1327
sqft2
Baths3
Beds Charming single-level home perfectly situated in the desirable Red Tile Roof neighborhood of Miraleste. Step inside to find warm cherry hardwood floors and abundant natural light streaming through Andersen windows. Both the living room and primary bedroom open through sliding glass doors to an expansive patio, where sweeping canyon and city views set the stage for unforgettable entertaining or peaceful evenings under the stars. A serene water feature in the side yard, visible from the living room, enhances the sense of peace and harmony that defines this home. The kitchen features granite countertops, tile flooring, a double oven, and a professional-grade six-burner stove. The guest bathroom has been enhanced with a newly installed double vanity, bringing both convenience and style. Beyond the interiors, the grounds are a lush sanctuary. An edible landscape of peach, apple, guava, lemon, pomegranate, avocado, fig, pear, and mulberry trees, along with vibrant lemon grass, provides a fragrant, colorful, and fruitful setting year-round. The front gardens deliver striking curb appeal, while the expansive side yard and driveway allow ample room for recreational toys or additional vehicles. Home exterior and interior freshly painted throughout includes forced air heating and cooling and is only a 5 minute walk to the Miraleste Plaza.
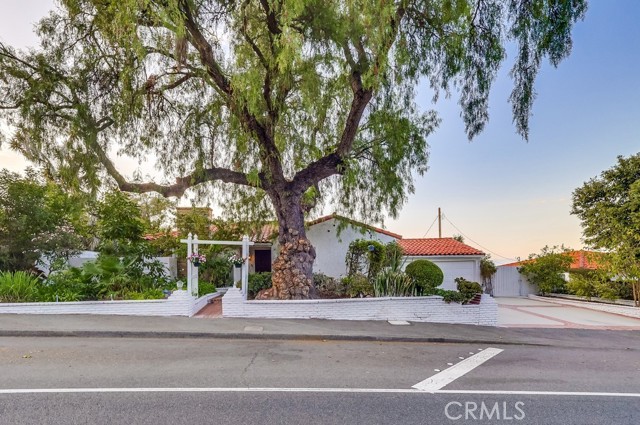
Eastvale, CA 92880
3149
sqft4
Baths5
Beds Spacious Eastvale beauty with gorgeous remodeled kitchen. Enter the bright formal living area, boasting soaring ceilings, and an adjoining formal dining space—perfect for entertaining. At the heart of the home, the family room and updated kitchen shine with beautiful quartz countertops, a waterfall island, built-in wine fridge, and ample cabinet space for all your culinary needs. The first floor also includes a bedroom with an attached bathroom, ideal for multi-generational families, and a well-equipped laundry room with a sink. Upstairs, you'll find four additional bedrooms and a versatile loft area. The expansive master suite is a luxurious retreat, complete with its own fireplace and a beautiful en-suite bathroom, featuring dual master closets, a water closet, a separate shower and tub, and two distinct vanity areas. Outside, enjoy well-manicured front and back lawns, along with a 3-car garage that opens to the backyard, providing additional private parking. This home perfectly combines style and practicality, designed to cater to all your lifestyle needs.
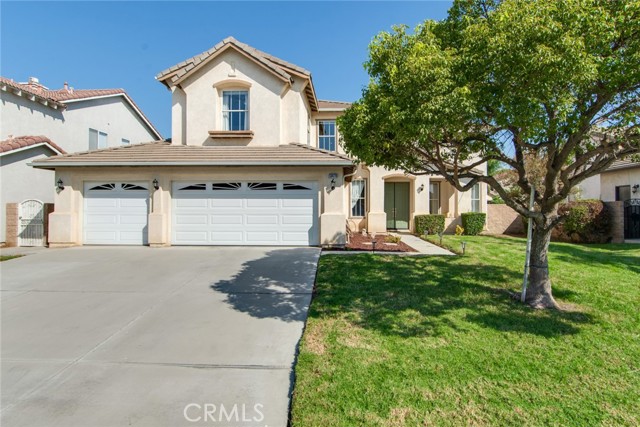
Winnetka, CA 91306
1787
sqft2
Baths3
Beds Welcome to your next home in the heart of Winnetka! Nestled on a peaceful, tree-lined street, this charming two-story residence offers comfort, space, and incredible potential. With 3 bedrooms and 2 bathrooms, this layout is both functional and inviting. The main level features a spacious primary suite, while the second floor offers two additional bedrooms' and full bathroom-perfect for families or guests. Step into the open-concept living space, where a large peninsula island anchors the kitchen, creating the ideal hub for entertaining and everyday living. Outdoors, soak up the California sunshine in the expansive backyard, complete with a sparkling pool and plenty of room for relaxing or entertaining. Priced to sell- don't miss your chance to own a piece of this desirable Winnetka neighborhood.
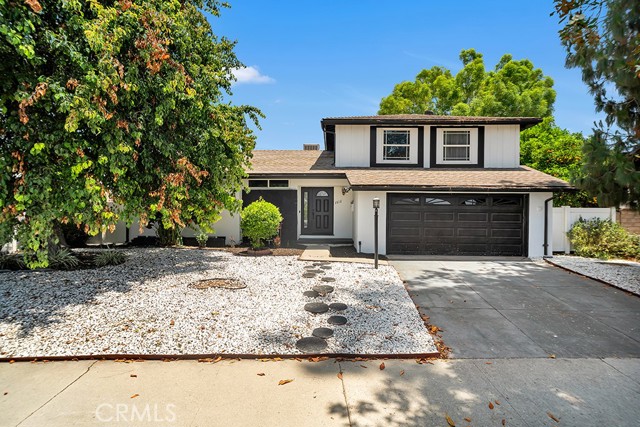
Claremont, CA 91711
1603
sqft3
Baths3
Beds AMAZING VALUE for a brand-new townhome in the City of Claremont!!! This home is move-in ready! This fantastic Claremont location offers minutes to the charming village with boutiques, historic architecture, dining, and outdoor recreation. Self-touring options available onsite through Nternow. This thoughtfully designed "Redwood" floorplan features a two-car garage, entryway and a great space for a work from home office on the first level. The second floor is your main living level and features a spacious kitchen with large eat-in island, an open living room, a full bedroom/bath and a large outdoor deck. On the upper level you'll find a conveniently located laundry room, your large primary suite with walk-in closet and a secondary bedroom with its own walk-in closet and private en-suite bath.
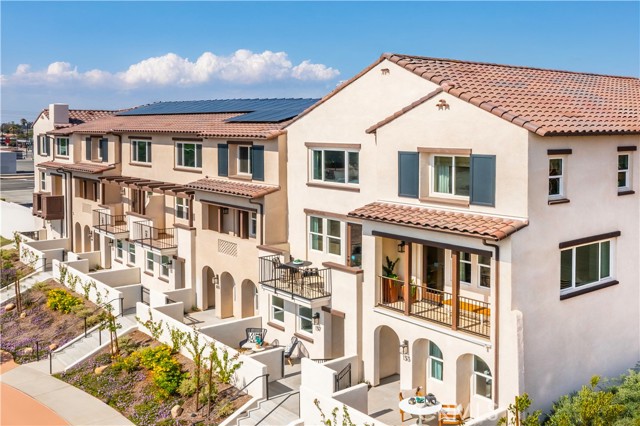
Corona, CA 92881
3486
sqft3
Baths5
Beds Welcome to 1641 Via Sevilla in Corona, CA — an exquisite executive residence nestled in the green hills of South Corona. Located just minutes from top-rated schools, shopping, dining, and convenient freeway access. Offering 5 bedrooms, 3 bathrooms, and approximately 3,486 sq. ft. of living space on a generous 10,454 sq. ft. lot, this home blends timeless elegance with thoughtful upgrades. From the curb, the home impresses with its easy-to-maintain landscaping featuring low-water plants and turf, an extra-large driveway, and a 3-car garage with RV parking potential. Beautiful double front doors with custom glass inlays provide a warm welcome into a bright and open floor plan. Inside, you’ll find refined details including wainscoting, wood shutters throughout, and an abundance of natural light. The spacious living and dining rooms flow seamlessly into the family room, enhanced with a custom surround-sound system for an immersive experience. The kitchen is truly the heart of the home, showcasing a large center island, granite countertops, a walk-in pantry, and newer appliances (dishwasher just one year old, microwave two years old). A central vacuum system adds modern convenience, while the upstairs offers generously sized bedrooms along with a large bonus room—perfect as a game room, home office, or media space. The backyard retreat is designed for both relaxation and entertaining. Enjoy the shade of the Alumawood patio cover, gather around the firepit, or host barbecues at the built-in outdoor kitchen. The sparkling rock pool and spa have been refreshed with cleaned tile and repainted rock features, while the pool heater and pump were recently replaced for worry-free enjoyment. Additional highlights include paver hardscaping, a dog run on the side yard, and easy-access outlets for Christmas lights conveniently controlled from inside the home. Practical upgrades such as two HVAC systems, a Brinks alarm system with cameras, and recently replaced garage doors and exterior paint (completed one year ago) add both comfort and peace of mind. With its combination of resort-style amenities, energy-conscious landscaping, and premium location nestled in the hills, 1641 Via Sevilla offers the ultimate Southern California lifestyle.
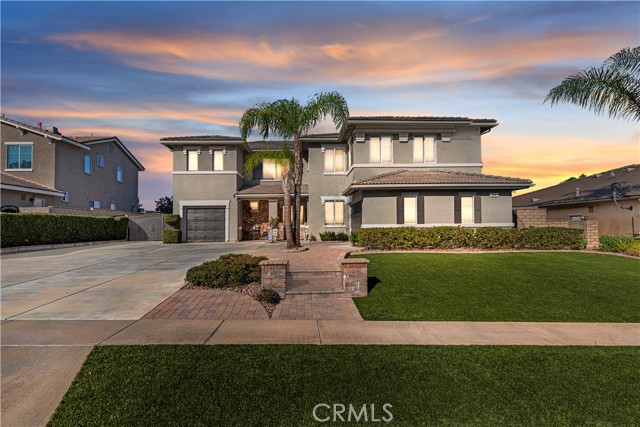
North Hills, CA 91343
1034
sqft2
Baths3
Beds Welcome to your perfect starter home in the heart of North Hills! This charming condo offers three spacious bedrooms, 1.5 bathrooms, and a detached two-car garage. Enjoy year-round comfort with central heating and air conditioning. Community features include an association pool, perfect for relaxing on warm days. Conveniently located near major freeways, shopping centers, and everyday amenities. Take the first steps and schedule your private tour today!
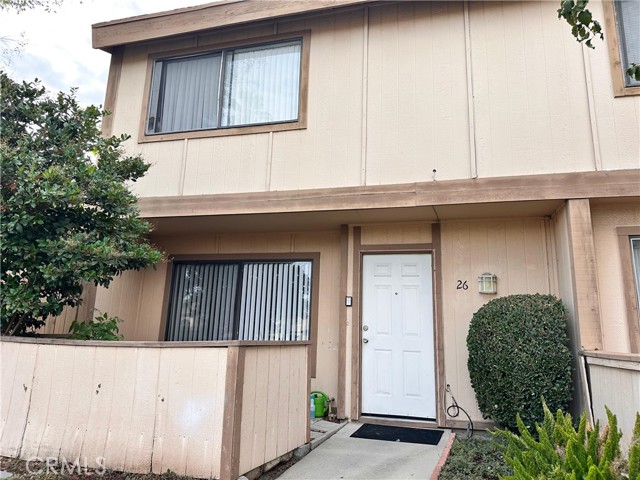
Granada Hills, CA 91344
1448
sqft2
Baths3
Beds Charming Single-Story Pool Home with Guest Unit in Granada Hills Welcome to this beautifully maintained single-story home located in the heart of Granada Hills. Featuring 3 spacious bedrooms, 2 updated bathrooms, and 1,448 sq ft of comfortable living space on a 7,319 sq ft lot, this home also includes a versatile guest unit —ideal for extended family, guests, or rental potential. While the listed square footage reflects only the main house, the guest unit adds a significant amount of additional living space, making the property feel much larger in reality. The guest unit is completely independent and includes its own private entrance, kitchenette, dining area, and 1 bedroom. Inside the main home, you’ll find a bright, open layout with a spacious living room and adjacent family area, perfect for both everyday living and entertaining. The kitchen features oak cabinetry, newer quartz countertops, and opens to an oversized dining area that can also function as a family room. The hallway bathroom was recently remodeled, adding a fresh, modern touch. Additional highlights include hardwood floors, indoor laundry, central HVAC, and a sliding glass door leading to the backyard. Step outside to enjoy the beautifully landscaped front yard with great curb appeal and a huge backyard featuring an oversized swimming pool secured with a safety gate—perfect for relaxing or entertaining. The detached 2-car garage is fully drywalled and set up as a potential recreational room, studio, or workspace, adding even more flexibility to the property. The guest unit and the garage are completely separate and independent from one another, providing privacy and multiple-use options. Located near major freeways, shopping, dining, and more, and served by Porter Middle School and Haskell Elementary STEAM Magnet, this home offers the ideal blend of comfort, functionality, and location. Don’t miss the opportunity to own this expanded and versatile Granada Hills gem—schedule your private tour today!
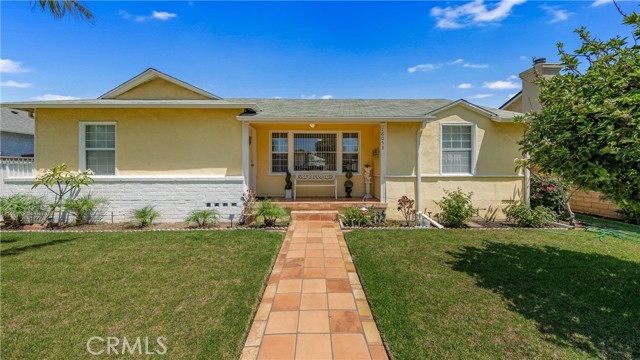
Indio, CA 92201
2672
sqft2
Baths3
Beds STUNNING RARE BEAUTY!!! Fully renovated and impeccably upgraded, this 3-bedroom, 2-bathroom plus den home offers 2,672 sq ft of sophisticated desert living in the highly sought-after 55+ resort community of Heritage Palms Country Club. Perfectly positioned on the 15th fairway, enjoy rare golf course views from both the front and back of the home, with breathtaking mountain vistas as your backdrop. From the moment you step through the leaded glass double entry doors, you'll be captivated by the bright, open layout, designer finishes, and high-end updates throughout. The gourmet kitchen is a showstopper, featuring quartz counters, a large island, glass mirror tile backsplash, professional-grade vented hood, double oven, built-in wine fridge, and gas stove (wired 220 for an electric induction cooktop). A stylish sliding barn door separates the kitchen from the laundry room.Tile floors flow throughout the home, custom shades, Nest thermostat, and Toto washlet toilets add both elegance and comfort. The den offers a built-in desk area, ideal for a home office. The spacious primary suite features patio access, a spa-like bathroom with soaking tub, quartz counters, a beautiful rain shower, and dual closets (large walk-in, and slider). The guest bedrooms are spacious and the guest bathroom is beautifully renovated. Enjoy the best of outdoor living with a saltwater pool and spa, two infrared patio heaters, alumawood awning/pergola, and panoramic mountain and golf course views. The oversized garage includes a mini-split A/C for climate control, added storage, and a dedicated golf cart space. This home features newer A/C units and hot water heater with recirculating pump. Located just a short walk from the clubhouse, this exquisite home is your gateway to the desert lifestyle, with access to golf, tennis, pickleball, indoor and outdoor pools, a fitness center, meeting rooms, card room, banquet facilities, billiard room, restaurant, and vibrant social scene. Don't miss this rare opportunity in one of the Coachella Valley's most desirable active adult communities.
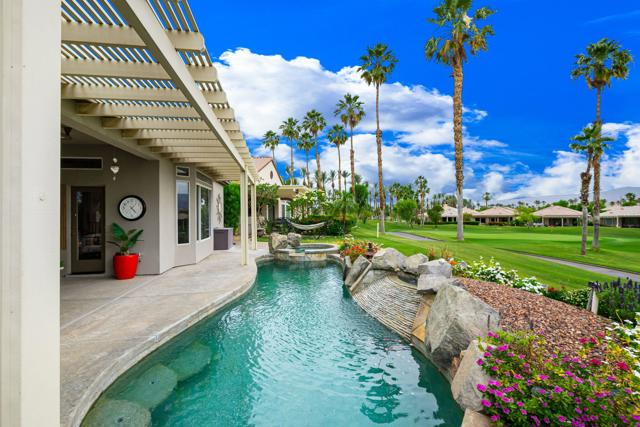
Page 0 of 0

