favorites
Form submitted successfully!
You are missing required fields.
Dynamic Error Description
There was an error processing this form.
Glendale, CA 91205
$975,000
1287
sqft2
Baths3
Beds Spacious Lot, Endless Possibilities! Set on a generous 7,385 sq. ft. R4-zoned lot, 1128 Raleigh St. is a charming Spanish-style home that offers both comfort and opportunity. In pristine, move-in ready condition, this beautifully updated residence features 3 bedrooms, 2 bathrooms, 1,287 sq. ft. of thoughtfully designed living space on an expansive lot measuring 7,385 sq. ft. The remodeled kitchen and bathrooms showcase modern finishes, while upgrades include new flooring, fresh interior paint, central A/C, a water softener, and more. An open floor plan greets you the moment you step inside, with natural light flowing throughout. The living room, anchored by a cozy fireplace, creates a warm and inviting atmosphere. Additional highlights include a spacious 2-car attached garage (currently used as an added-value bonus living space with a private bathroom), a long driveway with ample parking, and a large backyard ~ ideal for entertaining or the potential to add an ADU (buyer to verify with the city). Perfectly positioned on a quiet residential street, the home is located near Atwater Village and Los Feliz, blending small-town charm with city convenience. Just minutes from The Americana at Brand, Glendale Galleria, shopping, dining, top-rated schools, and easy freeway access; the location offers unmatched lifestyle and accessibility. Don’t miss this opportunity to own a move-in ready Spanish-style home with exceptional potential in one of Glendale’s most sought-after neighborhoods. Professional photos coming next week.
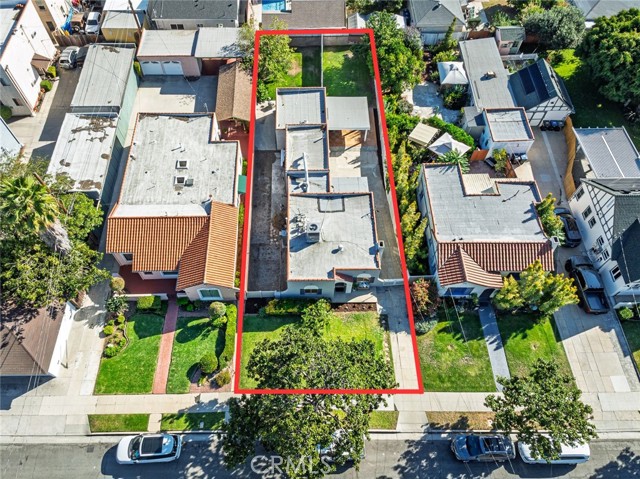
Garden Grove, CA 92841
2564
sqft2
Baths3
Beds HUGE PRICE REDUCTION !!! Spacious Home nestled in a highly sought after neighborhood just minutes away from Magic of Disneyland and Little Saigon. Beautiful Corner Lot home with Two (2) oversized driveways ~ One with a long drive-way leads into an attached Two (2) cars garage located on La Grand Ave and One with an extra long drive-way for RV parking located on Homeway Dr. This is a cozy home with Three (3) Bedrooms, Two (2) bathrooms, Huge Bonus room and an extra room located on the side of the garage. Enter into an exquisite home with an Open Floor Plan ~ spacious Bonus Room offering flexibility for an Office, Bedroom or an entertainment room. Cozy Fireplace in the Dining Room leads into a Breakfast Nook and beautiful Kitchen. All spacious Three (3) Bedrooms and Two (2) Bathrooms with Central Heater/Air, hardwood flooring and Recessed Lighting thru out the house. Additional Room on the side of Garage which can convert into another Bedroom with separated access. An opportunities are endless with the expansiveness of this corner lot are ready to unlock their full potential. Located within a prime location close to major attractions, shopping, dining and freeway access. This is a Must See Home in an Excellent Location.
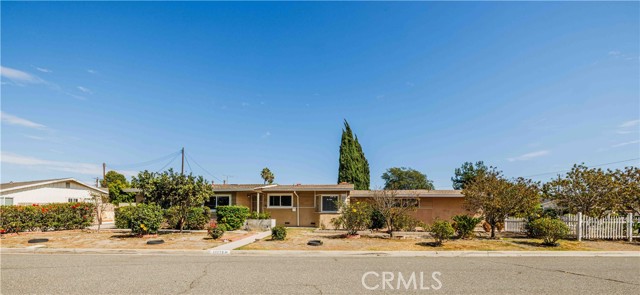
Long Beach, CA 90805
816
sqft1
Baths2
Beds Welcome to 6010 Linden Avenue — a beautifully remodeled Spanish-style home that blends timeless architecture with modern finishes. Step inside to find elegant vinyl plank flooring, barrel ceilings, and recessed lighting that create a warm and inviting atmosphere. The home features newer dual-pane windows and a split A/C system for year-round comfort. The stunning new kitchen features sage-green cabinets, quartz countertops, and a breakfast bar ideal for casual dining or enjoying morning coffee. A private office or dining room provides flexible space to suit your lifestyle. The spa-like bathroom is a true retreat, featuring a herringbone tile shower and bath combination with designer fixtures. Step outside to the expansive backyard, offering ample space for gardening, entertaining, or great ADU potential. A perfect balance of historic charm and modern amenities. Minutes away from Bixby Knolls and Trader Joes. Easy freeway access.
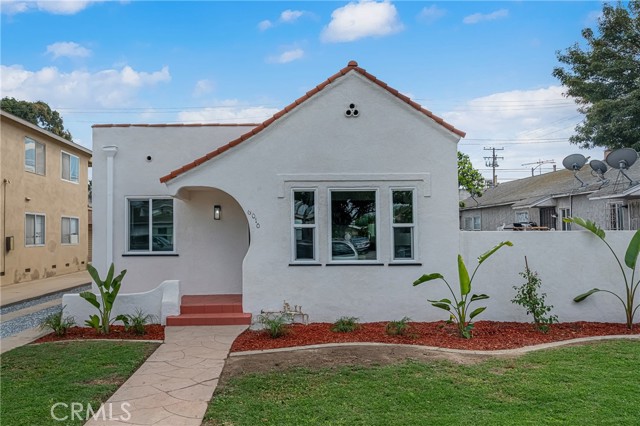
Lake Elsinore, CA 92532
1767
sqft3
Baths4
Beds Beautiful Move in Ready Canyon Hills Community Home. Located near all the wonderful community amenities. The front porch welcomes you up to the home. As you enter the wood look tile flooring that runs throughout the lower level sets the tone of the upgraded decor this home offers. There is a bedroom and full bathroom on the first level. The kitchen and great room are bright and offer the open floor plan design. The great room is a large room that provides the perfect space for relaxing. The kitchen has an abundance of cabinets and counter space. The island is large and provides an area for casual eating as well. The walk-in pantry is larger than average and ready for that "Pinterest" dream design. The kitchen is complete with stainless-steel appliances and stone counter tops. Upstairs the laundry room offers convenience and additional storage areas. The Primary suite, 3rd and 4th bedroom are located on this upper level. The Primary suite is situated towards the rear of the home, and you can enjoy the view of the hills behind you. The primary bathroom offers a dual sink vanity and oversized closet. The additional bedrooms are good size and share the 3rd full bathroom. The rear yard is a good size with privacy since there are no rear neighbors. The large cement patio area and artificial turf make the space very easy to maintain. The home is equipped with solar to add to the overall affordability this home offers. The Community amenities rival many 5 star resorts and offer a variety of sport fields, parks, walking trails, pool, and so much more. There is something for everyone. Canyon Hills is located where commuting is easy in all directions, Head down South or into Riverside and Orange County. Shopping and restaurants are all near-by and it is just a short drive into Temecula to enjoy local wineries.
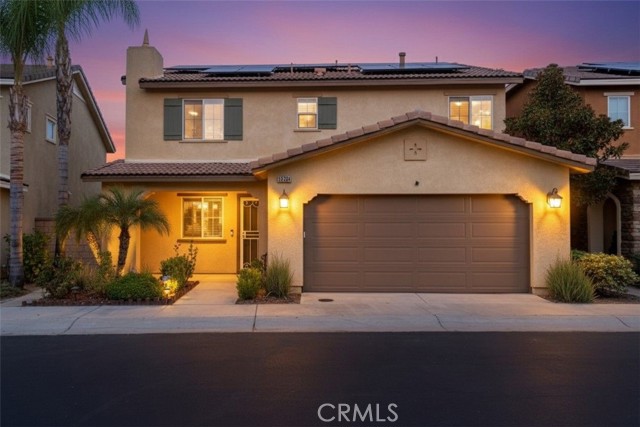
Palmdale, CA 93551
2652
sqft3
Baths5
Beds Experience the perfect blend of comfort, style, and convenience in Plan 6 at Pacific Montera. This spacious single-story home boasts 2,652 sq. ft. of thoughtfully designed living space, ideal for families, remote work, or hobbies. The heart of the home is the elegant kitchen with a large center island, seamlessly connecting to the dining and great room for effortless entertaining. A roomy walk-in pantry keeps everything organized, while the generously sized secondary bedrooms ensure everyone has their own space. The primary suite offers a luxurious retreat, complete with a spa-like bath for ultimate relaxation. Beyond the home, Pacific Montera’s location brings the best of the Antelope Valley to your doorstep. Step outside to Amargosa Creek Natural Park for morning walks, weekend adventures, or peaceful afternoons surrounded by nature. Families will appreciate being adjacent to Highland High School and David G. Millen Intermediate, while everyday conveniences are just a short stroll away at local schools, shops, and the Antelope Valley Fashion Center. Dining, entertainment, and community amenities are all within easy reach, making daily life simple and enjoyable. This home perfectly balances comfort, convenience, and modern design, making it an ideal choice for your next chapter. Contact us today to learn more!
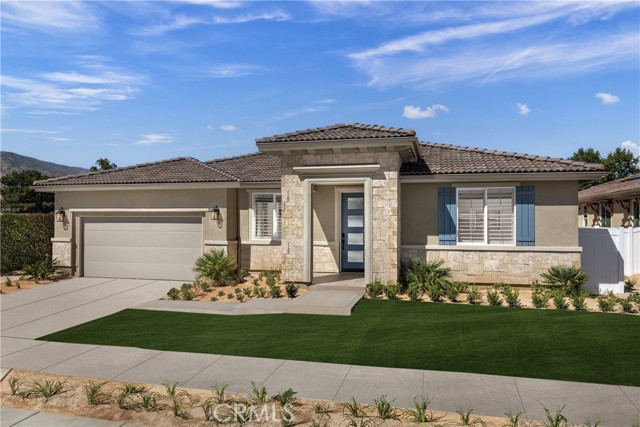
Newbury Park, CA 91320
3543
sqft5
Baths4
Beds Welcome home to this amazing property ready for move-in. This 4 bedroom, 4.5 Bath home includes a separate laundry room, both a downstairs den/office and an upstairs family room and upstairs den as well. Throughout the home are stunning views of Boney Mountain. The spacious kitchen both open to the family room, overlooks the beautiful backyard, and has a large eat-in room for kitchen dining in addition to the Formal Dining room with French Doors to the outdoor patio dining as well. This is a must see that is priced to sell. The primary bed chambber has a dressing area, huge walk-in closet, dual vanities, separate oversized tub , travertine shower and so much more.
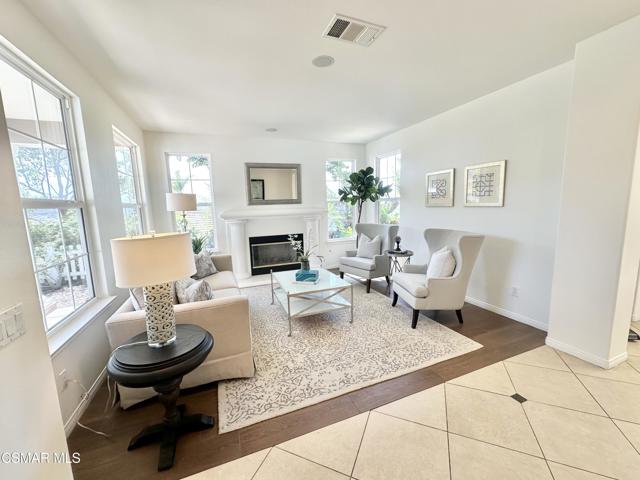
Riverside, CA 92507
1836
sqft2
Baths3
Beds Inviting Single-Story Home in Belvidere Heights Offering Scenic Surroundings & Room to ReimagineWelcome to this distinctive 3-bedroom + office (4th bedroom potential), 2-bath gem nestled in the highly sought-after Belvidere Heights community. Set on a generous 13,068 sq. ft. corner lot, this single-story retreat is surrounded by mature trees and lush greenery, offering serenity, privacy, and stunning panoramic views of the beautiful Mountains--perfect for morning coffee or peaceful sunset moments.A Crescent Driveway adorns this Corner Lot with a detached oversized Garage, ideal for an ADU. The expansive 13,068 Sq Ft Lot allows for endless potential, perhaps an ADU + Jr ADU?Presenting endless opportunities for family-compound or an investor's dream.Inside, preserved original hardwood flooring lies beneath the existing carpet, ready to be revealed and restored to timeless beauty. Rich solid-wood details, built-ins, and two fireplaces add warmth and character throughout. The chef's kitchen, complete with classic wood cabinetry, flows seamlessly into dual living areas anchored by a striking dual-sided brick fireplace. Private Office, large Laundry Room, separate Family Room and bonus Living Room create an Entertainer's Dream. Step outdoors to your private orchard featuring plum, grapefruit trees, and more--paired with ample space for RV parking, entertaining, or future expansion. Modern touches like a newer water heater and water softening system provide everyday comfort.Perfectly situated just minutes from UC Riverside, Fairmount Park's golf and rose gardens, Mission Grove, University Village, Mount Rubidoux, and California Citrus State Historic Park, this home offers the ideal blend of serenity, convenience, and potential. A rare opportunity for families, professionals, or investors alike.Opportunities like this don't come around often--especially a property being offered for the first time on the market. Don't miss your chance to make it yours.

Indio, CA 92201
5200
sqft7
Baths6
Beds Exclusive Historic California Ranch Estate with Panoramic Mountain Views! Behind private gates and past a charming horse corral, sits this extraordinary California ranch home that offers a rare blend of privacy, luxury and location. This "turnkey" property is a short walk to the iconic Empire Polo Grounds, home of the world-famous Coachella Music Festivals and to the area's local shopping and dining. At the heart of the estate is a 2500 sq ft elegant one-bedroom main residence. A separate five-bedroom, five-bathroom guest house with a large central living room and a kitchenette offers spacious accommodations for family and guests, creating a private, resort-like retreat ideal for entertaining or serene desert living. Both the main house and the guest house were taken down to the studs and completely rebuilt to the highest standards. This estate blends classic California ranch style with modern comfort, featuring airy, open living spaces and exceptional attention to detail throughout. There is a bonus room, the walk-out basement under the guest house that could be used as an office or a massage room. The home and the separate five-car garage are set on two beautifully landscaped acres. This property boasts breathtaking views of the Santa Rosa Mountains of La Quinta and to the north, the expansive peaks of Joshua Tree National Park. Whether day or night, the surrounding natural beauty creates an awe-inspiring backdrop to daily life. Offering both seclusion and convenience, this prime location provides easy access to the best of the Coachella Valley and surrounding cities, all while delivering a sense of calm and exclusivity rarely found. This is a one-of-a-kind opportunity to own a designer-renovated TURNKEY estate with panoramic mountain views and resort-style living in the heart of Southern California desert.
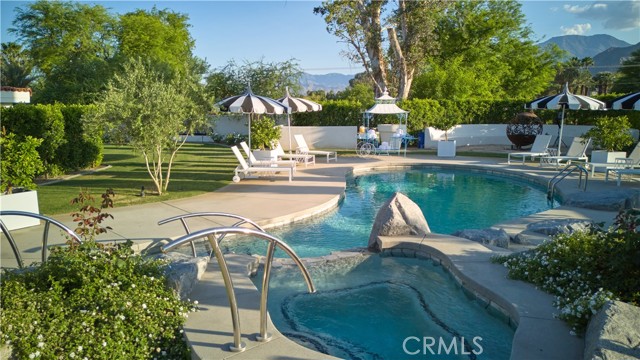
Salinas, CA 93908
1518
sqft2
Baths3
Beds Discover the charm and space of this 3-bedroom, 2-bath home offering approximately 1,518 sq. ft. of living area on a generous 0.6-acre lot with beautiful views. The inviting living room features large picture windows that frame the scenery and fill the space with natural light, plus a cozy fireplace for cool evenings. 2025 new roof installed. Enjoy a sizeable amount of flat yard spaceperfect for outdoor living, gardening, or play. A large carport offers convenient parking and may have potential to be converted into a garage. Theres ample room for toys, recreational vehicles, or guest parking. Located in a rural setting just outside Salinas and about 30 minutes from the Monterey Peninsula, this property combines country living with easy access to town and the coast. New Extra storage at the back of the house

Page 0 of 0

