favorites
Form submitted successfully!
You are missing required fields.
Dynamic Error Description
There was an error processing this form.
Santa Ana, CA 92703
$775,000
1538
sqft3
Baths3
Beds Welcome to Cambridge Green, a gated community so desirable that homes here rarely come up for sale—the last one sold in 2024! Perfect for 1st time home-buyers! This 3 bedroom, 2.5 bathroom unit also features a permitted 103 sq ft den area in the upstairs primary suite, making it an even more unique opportunity. Set on a large, lush lawn between the pool and tennis courts, this home offers one of the best locations in the complex. Enter through the front door into a bright kitchen and dining area that flows seamlessly to a spacious private patio—perfect for outdoor dining or relaxation. The adjoining living room creates an inviting gathering space. The main living areas have wood flooring, recessed lighting, and fresh finishes. Note: this home has scraped ceilings (downstairs) with recessed lighting, adding potential for future customization. Upstairs, the vaulted ceiling, oversized primary suite boasts a walk-in closet, vanity area, full bathroom, and its own private balcony. The permitted den addition offers flexibility as a home office, nursery, cozy retreat or additional 4th bedroom! Two additional bedrooms and another full bath complete the upper level. Other updates include a newer water heater. The 2-car garage provides ample storage, 220 Electric Vehicle charge port and laundry hookups. Cambridge Green residents enjoy resort-style amenities including a pool, spa, clubhouse, tennis court, and abundant guest parking. Ideally located near the 405 & 22 Freeway, Mile Square Park, Little Saigon, Phuoc Loc Tho, Saint Barbara Church, Bát Nhã Temple, shopping, and dining—with Disneyland and the beach just a short drive away. Don’t miss this rare chance to own in Cambridge Green!
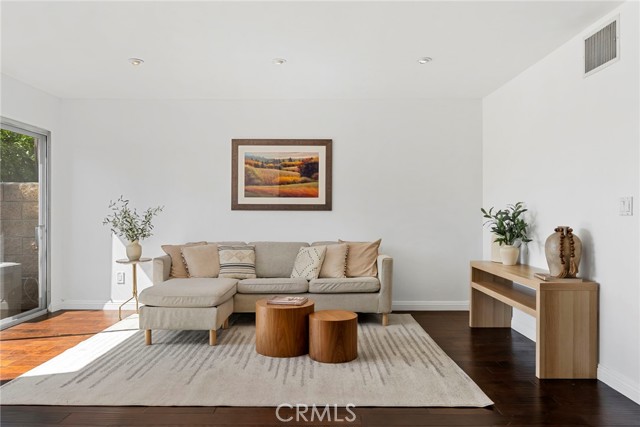
Oceanside, CA 92057
1548
sqft3
Baths3
Beds Move-In Ready 3 Bed / 3 Bath Condo in a Prime Location! Beautifully updated and truly move-in ready, this spacious corner-unit condo offers three bedrooms and three full bathrooms—perfect for comfortable living and hosting guests. Enjoy fresh interior paint throughout, a remodeled kitchen with stylish cabinetry and countertops, updated bathrooms with modern fixtures, and contemporary finishes that make this home shine. The open floor plan with an adjacent balcony brings in abundant natural light, ideal for both relaxing and entertaining. Conveniently located in a desirable neighborhood close to shopping, dining, parks, and top-rated schools—with easy freeway access and just minutes from the Marine Corps Base. Don’t miss this turnkey opportunity—**ALL ARE WELCOME!**
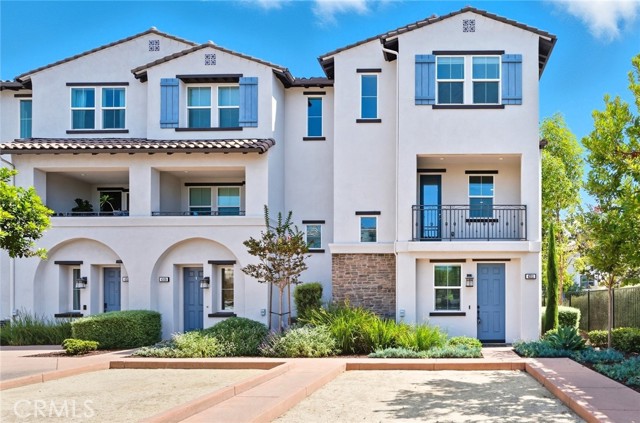
Escondido, CA 92025
1730
sqft3
Baths3
Beds **Seller will consider a credit to buyer for up to 12 months of HOA dues.** Spectacular home located at the end of a quiet cul de sac in the gated community of Sonata/Allegro in South Escondido. This is an attached home sharing 1 wall. One of the best lots in the neighborhood! Enjoy a private feel with no neighbors to the left of the home. A gorgeous parklike setting with multiple trees surrounds you. Charming courtyard entry through a custom wood gate. Inside, you are greeted with high ceilings and large windows on all sides. So much natural light! Upgrades include vinyl floors throughout the first floor, quartz countertops in the kitchen, newer cabinets, modern backsplash, gas range, and a quaint breakfast nook. Your dining room opens up to a living area with a cozy fireplace. On the first floor you have a bedroom with sliding door access to the courtyard, and full bathroom. Upstairs features a guest bedroom and bathroom with dual sinks, master suite with vaulted ceilings and a spa inspired master bathroom. Also on the 2nd story is access to a large deck where you can enjoy views and the peaceful outdoors. Relaxing backyard, perfect for BBQ's. Spacious 2 car garage with new water heater and electrical ready for EV charger. This home is located conveniently close to the pool. Community features tennis courts, beautiful streets for walking, multiple parks, and gated entry. HOA maintained exterior. This South Escondido home makes for an easy lifestyle! So close to a number of amenities to enjoy - Target, Westfield North County Mall, The Vineyard Golf Course, Orfila Winery, the Wild Animal Park, and much more. We look forward to having you check it out!
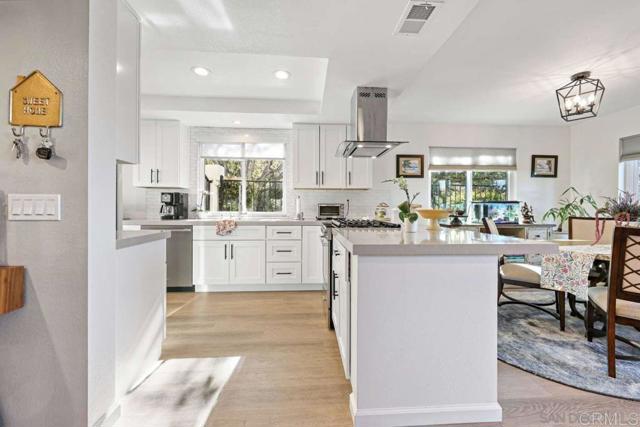
Sacramento, CA 95826
1360
sqft2
Baths3
Beds Welcome to this bright, cheerful, and meticulously maintained single-story gem nestled in the highly sought-after Old Rosemont neighborhood. Bathed in natural light, this delightful home features an open-concept living area that invites warmth and comfort for family gatherings and entertaining. The stylish kitchen is a home chef’s dream, boasting gleaming granite countertops, abundant cabinet storage, and a spacious layout that seamlessly connects to the dining area and backyard — perfect for seamless indoor-outdoor living. Step outside to enjoy the private backyard access, ideal for summer barbecues and outdoor relaxation. Enjoy three generously sized bedrooms, including a luxurious primary suite with an elegant attached bathroom and walk-in closet, offering a perfect retreat. The beautiful LVF wood-style floors run throughout, adding a touch of sophistication and durability to this charming residence plus a cozy fireplace to snuggle up with your loved one on those cold winter nights. Located within walking distance to Manlove park, schools and Ride Light Rail Station, convenience and community are at your doorstep. Pride of ownership radiates throughout this one-of-a-kind home, blending affordability with style and comfort. Don't miss your chance to own this alluring haven in the heart of Rosemont!
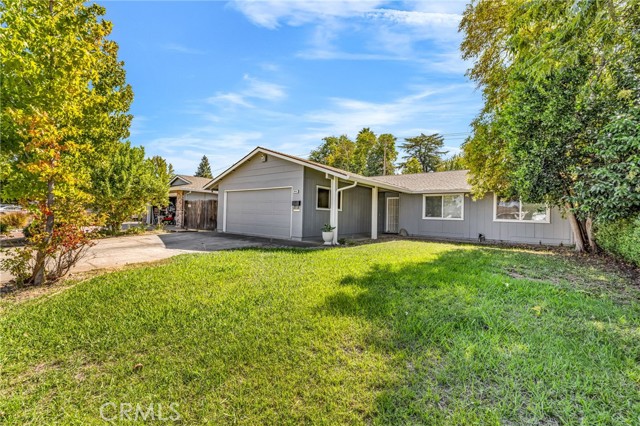
Glendora, CA 91741
2480
sqft3
Baths3
Beds Welcome to 522 E Carroll Avenue, a beautifully maintained Glendora home combining spacious living with modern comfort and charm. The exterior features manicured landscaping and a clean lawn, leading to a welcoming front patio and striking red front door, enhanced with a security system for peace of mind. Step inside to rich dark wood floors and an inviting layout. To the left, the kitchen is a true centerpiece, featuring dark wood cabinetry, a massive island, abundant storage, multiple matching light fixtures, and recessed lighting. Light countertops complement the cabinetry, and an open passage connects the kitchen to the formal dining area, seamlessly linking the heart of the home with the living spaces. The main living room boasts a large stone fireplace and a second dining area, each defined by its own ceiling fan, creating distinct zones for entertaining and relaxation. A bonus room, separated by an arched opening and carpeted for comfort, offers flexible space for a home office, playroom, or media room, and provides direct access to the backyard. Another fireplace anchors the front living area, further enhancing the home’s cozy yet elegant ambiance. A hallway off the front entry leads to two generously sized bedrooms with ceiling fans and ample closet space, plus a full bathroom. The primary suite features its own ensuite bathroom, closet space, and ceiling fan, offering a serene retreat within the home. Outside, the backyard is an entertainer’s paradise. Sliding glass doors from both the dining room and bonus room open to a large space with a shaded seating area, concrete paths around a sparkling pool and jacuzzi, a lush grass section, and additional landscaping that provides privacy and beauty. With a thoughtful layout, multiple fireplaces, and a perfect blend of indoor and outdoor living, 522 E Carroll Avenue offers a comfortable, stylish, and inviting home in the heart of Glendora.
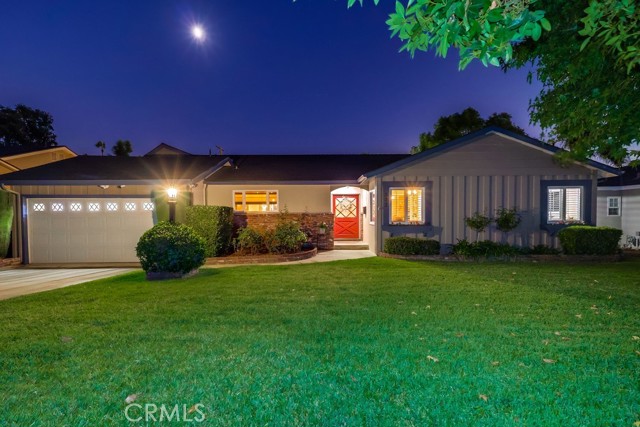
Sacramento, CA 95821
1275
sqft1
Baths2
Beds Welcome to this delightful single-level home featuring two bedrooms and one bathroom, with a flexible floor plan that has been used as a three-bedroom by converting the family room. From the moment you walk through the door, you will fall in love with the open-concept design where the spacious living room with its cozy fireplace flows seamlessly into the dining area and kitchen. The kitchen offers beautiful granite countertops, a generous eating area, and direct access to the backyard, creating the perfect setting for both everyday living and entertaining.Step outside and enjoy a large, flat backyard shaded by mature trees, ideal for summer BBQs, relaxing evenings with Delta breezes, or simply enjoying the outdoors. With its size and layout, the yard may also allow for the addition of an ADU if approved by the city. A two-car garage with secure access into the home and charming curb appeal with large trees in the front yard complete the picture. Whether you are looking for your first home, downsizing, or seeking a property with expansion potential, this home offers comfort, charm, and lifestyle flexibility with nothing left to do but move in and relax.
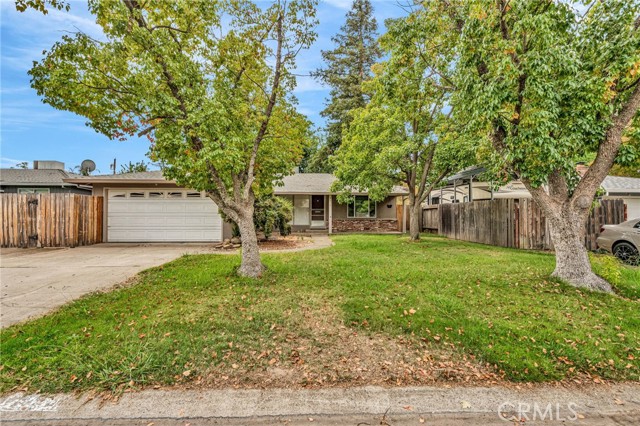
Rancho Mission Viejo, CA 92694
1413
sqft3
Baths3
Beds Stylish Living in Rancho Mission Viejo PRICE IMPROVEMENT!!! Welcome to 331 Harvest, a beautifully upgraded 3 bedroom, 2.5 bathroom single-family home located in the sought-after community of Rancho Mission Viejo. From the moment you enter the gated front patio, you’re greeted by a private outdoor retreat—perfect for entertaining, al fresco dining, or relaxing under the shade of mature greenery. Inside, the open-concept layout showcases a bright and airy living space with wide-plank luxury flooring, recessed lighting, and expansive windows that fill the home with natural light. The chef’s kitchen is a showstopper—featuring a large center island with seating, quartz countertops, custom backsplash, stainless steel appliances, and an abundance of sleek white cabinetry with modern hardware. Upstairs, the spacious primary suite offers a tranquil escape with large windows, a walk-in closet, and a spa-like ensuite bath. Two additional bedrooms provide flexibility for family, guests, or a home office. Additional highlights include upgraded designer lighting, a convenient upstairs laundry, and an attached two-car garage. As a resident of Rancho Mission Viejo, you’ll enjoy access to world-class amenities: resort-style pools, fitness centers, sports courts, playgrounds, miles of hiking and biking trails, and exclusive access to the award-winning Hilltop Club. This home blends modern design with the unmatched lifestyle Rancho Mission Viejo is known for—don’t miss your chance to make it yours!
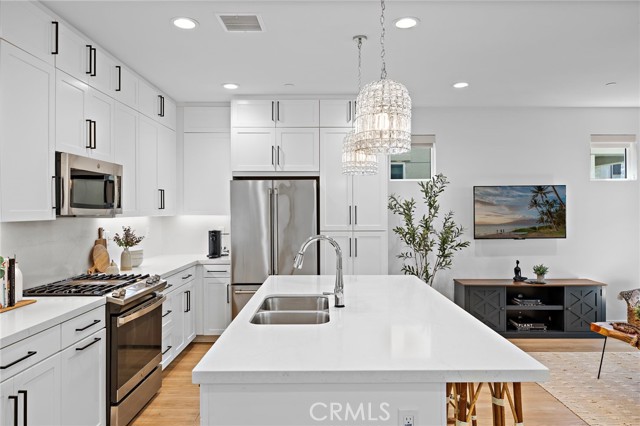
Indio, CA 92203
1463
sqft2
Baths2
Beds This tranquil and serene San Ysidro Retreat sits on a spacious 8,276/sf south-facing corner lot, offering privacy and easy access to amenities. The upgraded home features high ceilings, large windows, flexible living areas, tinted bedroom windows, tile and LVT flooring (no carpet), and a built-out walk-in closet. Recent improvements include new HVAC, a walk-in shower in the second bath, painted kitchen cabinets, a newer dishwasher, and an updated refrigerator. The private backyard features fruit trees, real grass, mature landscaping, and shade trees. Sun City Shadow Hills Community highlights include two golf courses, clubhouses, pools, fitness centers, tennis and pickleball courts, a restaurant, and social clubs. The property is being sold partially furnished. Make an appointment to see it today!
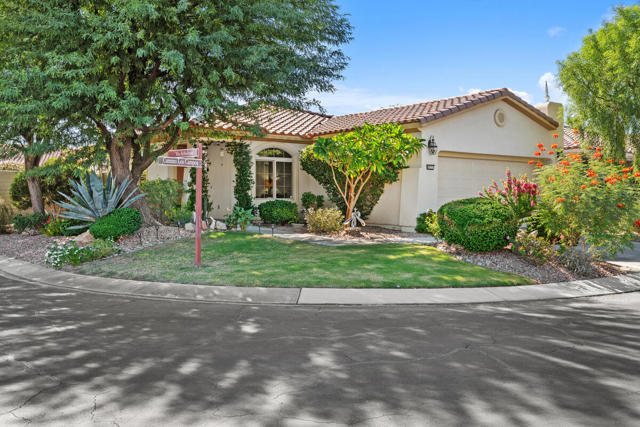
Valencia, CA 91354
2620
sqft3
Baths4
Beds POOL! SPA! WATERSLIDE! Valencia North Park – with Possible 2.49% Assumable Loan! This 4-bedroom plus office, 3-bath home offers 2,620 sq. ft. of thoughtfully designed living space. Step through the front courtyard and be welcomed by soaring ceilings and an open floorplan featuring formal living and dining areas. The spacious family room with fireplace flows seamlessly into the remodeled kitchen, creating a bright, connected space perfect for gatherings. The kitchen boasts shaker-style cabinets, quartz countertops, and a large center island with seating for six. Modern vinyl flooring runs throughout the home. The downstairs office and full bath provide a convenient space for guests or working from home. Upstairs, the light-filled primary bedroom features a generous en suite bathroom and walk-in closet. Three additional bedrooms include a secondary suite that rivals the primary in size, complete with a walk-in closet and a versatile nook ideal for study or reading. A shared hallway bath with double sinks completes the second floor. The backyard is made for fun and relaxation, featuring a pool, spa, water slide, and app-controlled system. Entertain with ease at the built-in BBQ and island seating, or unwind at the seating ledge near the spa. Additional highlights include an HVAC system updated within the last eight years, a whole-house fan, and leased solar panels for energy efficiency. Enjoy the community amenities including a low HOA, three pools, tennis and basketball courts, and a clubhouse. With no Mello-Roos taxes and shopping and dining just a mile away, this home combines comfort, style, and convenience.
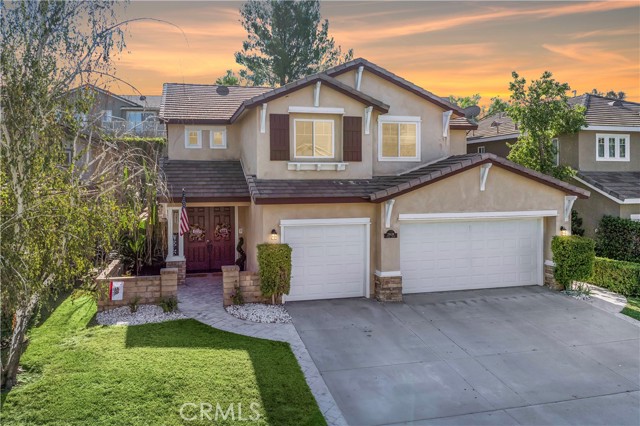
Page 0 of 0

