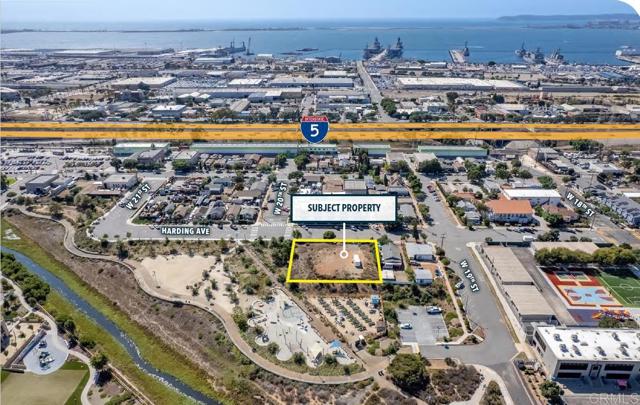favorites
Form submitted successfully!
You are missing required fields.
Dynamic Error Description
There was an error processing this form.
Walnut Creek, CA 94598
$4,288,500
4629
sqft5
Baths4
Beds A stunning NEW Craftsman-style estate on a rare, flat ½-acre East Bay lot. This custom home offers approx. 4,629 sqft of thoughtfully designed living space with high-end finishes and a flexible floor plan. The primary suite features a retreat, fireplace, and spa-inspired bath. The gourmet kitchen includes dual islands, a prep kitchen, wine fridge, and double full-size fridge/freezer. Three additional bedrooms have private en-suites, plus a versatile loft, main-level office, and formal dining/flex room. A full guest en-suite is conveniently located downstairs. Seamless indoor-outdoor living with covered porches, California Room, and spacious backyard, perfect for entertaining. Highlights: 4 beds, 4.5 baths (optional 5th bed/bath), 2 laundry rooms, 3-car garage, dual-zone HVAC, Andersen windows, 5.5 kW solar, new fencing, no HOA. Walkable to trails and a local winery. Early buyers may select finishes or upgrades. Completion expected for the 2025 holidays. Luxury Living, Thoughtfully Designed. Perfect for entertaining, relaxing, and enjoying the East Bay lifestyle.

Palm Springs, CA 92262
2319
sqft4
Baths3
Beds We are excited to introduce 111 Holliday Way, a stunning home in the recently completed Vue development in central Palm Springs. This former model home and end unit boasts one of the largest lot in the development and is ideally located within a pedestrian-friendly distance of downtown Palm Springs. This unique residence features three bedrooms, three and a half bathrooms, and a detached casita, perfect for guest privacy. It comes equipped with owned solar, a pool and spa, a built-in outdoor cooking area, and a two-car attached garage. Inside, you'll find numerous upgrades and thoughtful design elements. The dining area is highlighted by a modern chandelier and impressive 20-foot ceilings. The open-concept kitchen serves as a central gathering space, seamlessly connecting to the living area with a fireplace on one side and the dining area, which leads to an upstairs Library Loft, Private Bedroom and expansive Deck. All bedrooms are en-suite, providing comfort and convenience. The home includes multiple outdoor seating areas offering views both east and west from multiple levels and truly special views of Mt. San Jacinto. The home is located within a gated community and offers the new owner an abundance of privacy. Some furnishings are available outside of escrow, and a detailed list of upgrades is attached to the listing.

Oakland, CA 94618
5097
sqft6
Baths4
Beds Perched in prestigious Claremont Pines, 5737 Country Club Drive is a reimagined 1952 residence that masterfully marries midcentury heritage with contemporary sophistication. Expanded and meticulously renovated, the home embraces natural light, clean lines, and sweeping views of the San Francisco Bay and skyline. A private garden entry and custom pivot door lead to the main level, where a dramatic living room with fireplace and wall-to-wall glass accordion doors open to a deck with frameless railings. At the heart of the home, the kitchen and dining room showcase a sculpted stone island with dual faucets, a bespoke coffee bar with brass sink, & a prep bar with wine fridge, and secondary dishwasher. A pantry, laundry suite, two powder rooms, garage, office, & ensuite bedroom complete the level, while the primary suite offers dual walk-in closets & a spa-inspired bath with glass rain shower, freestanding tub, custom stone vanity, water closet, & sliding doors that frame the view. The lower level features a family room with fireplace and wet bar, two ensuite bedrooms, a theater, wine cellar, flex room, & fitness space opening to landscaped gardens and a flat lawn—seamlessly blending hillside tranquility with urban connectivity for a rare fusion of architecture, setting and lifestyle.
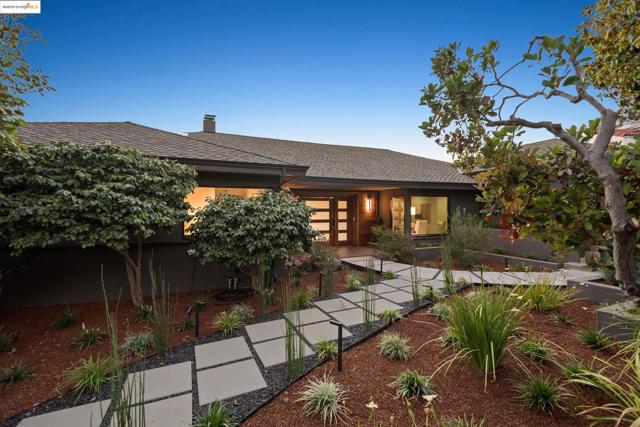
Seal Beach, CA 90740
925
sqft1
Baths2
Beds Discover this beautifully situated 2-bedroom, 1-bath Leisure World home in the heart of Mutual 4, ideally positioned on a wide, green-belt setting with mature shade trees and open-air ambiance. This expanded corner unit offers a rare combination of indoor comfort and outdoor charm — with an oversized tiled front patio perfect for morning coffee or afternoon relaxation. Inside, you’ll find a bright and inviting living area with floor-to-ceiling dual-pane windows that bring in natural light and tranquil greenbelt views. The spacious kitchen features abundant cabinet space, upgraded hardware, and a classic layout ready for your designer touches. Both bedrooms provide privacy and comfort, while the bath includes an extended vanity and a step-in shower with frosted glass doors. Upgrades include laminate wood-style flooring, dual-pane windows, and multiple windows with great views. The large front patio and views of the side greenbelt create an open, airy feel throughout the home. Located close to convenient parking, this Mutual 4 location offers easy access to Clubhouse 2, sports courts, the golf course, and all community amenities — from swimming and fitness to more than 200 clubs and activities. Mutual (Carport 57, Space 8) SENIOR COMMUNITY-OFFERS THE FOLLOWING AMENITIES: 9 Hole Golf Course, Swimming Pool, Jacuzzi, Gym, Table Tennis, Shuffle Board, Billiards, Pickle Ball, and Bocce Ball courts. Amphitheater, 6 Clubhouses featuring: Art Room, Sewing, Crafts, Wood Shops, Lapidary, Pool Tables, Over 200 Clubs, LWSB is a Security-Guard-Gated Community. Also, the Library, Friends of the Library Bookstore, Credit Union, Health Care Center, Pharmacy, and Post Office.
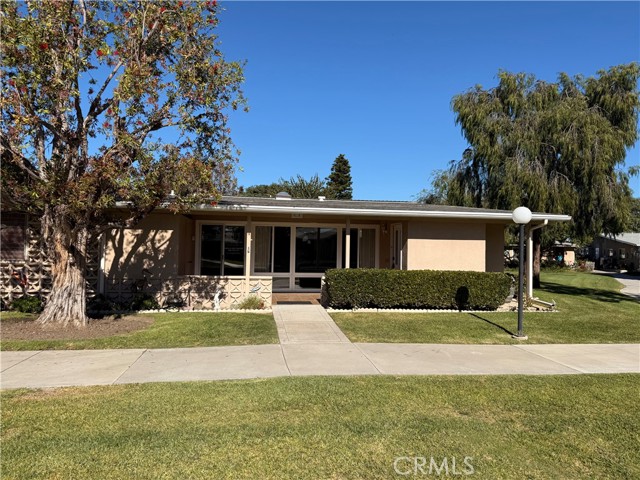
Hemet, CA 92544
1344
sqft2
Baths2
Beds The house has an unpermitted division in the large living room creating 2 extra bedrooms for a total of 4 bedrooms. Was built before June 15 1976, no permanent foundation certificate 433, buyer must pre qualify with Santiago Financial before submitting an offer, if buyer is prequalified with a different lender must show that lender does not require a 433a certificate.
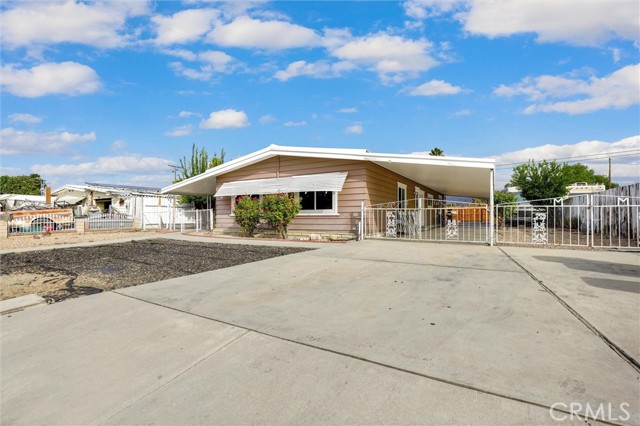
Arroyo Grande, CA 93420
1320
sqft2
Baths2
Beds Welcome to 1085 James Way — an updated, private, and spacious townhome in the desirable Oak Park Leisure Gardens community. The home features beautiful granite countertops in the kitchen, travertine flooring, French doors, and newer dual-pane windows. This sought-after end unit offers a rare two-car garage with attic storage, a private patio, and a sunny balcony off the primary bedroom. Both bathrooms have been upgraded with newer countertops and fixtures. Additional enhancements include brand-new flooring throughout, updated entry tile, smooth ceiling texture, recessed lighting in the kitchen, and a remodeled fireplace that makes a bold statement as you enter the home. Enjoy the convenience of this unbeatable location, close to local beaches, the historic Village of Arroyo Grande, wineries, walking trails, the James Way Oak Preserve, shopping, and easy access to the 101 freeway. Oak Park Leisure Gardens also offers a clubhouse with a full kitchen, perfect for entertaining guests or hosting larger gatherings. This low maintenance PUD makes an excellent primary residence or vacation home!
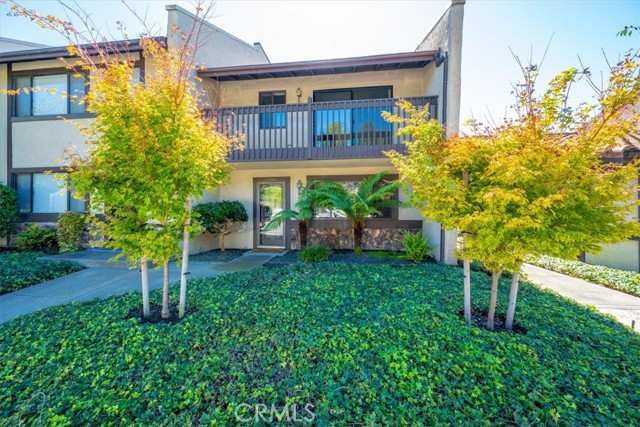
Arcadia, CA 91007
3650
sqft5
Baths6
Beds Welcome to this spacious and thoughtfully upgraded 6-bedroom, 5-bathroom home with room for everyone! As you enter through the double doors, you’ll be greeted by a formal entry with high ceilings, a stunning marble foyer with a custom medallion and a very welcoming feeling. The large living room features cozy carpet, fireplace, and recessed lighting—perfect for relaxing or entertaining. A formal dining room for hosting large gatherings. Brand new sliding glass doors help keep things quiet and energy efficient. The custom kitchen is a chef’s dream, with an eat-in island, dining area, GE appliances, a single oven with microwave above, trash compactor, tile flooring, and plenty of storage. The kitchen sink has its own water filtration system. This home offers real hardwood and carpet flooring, ceiling fans in all rooms, built-in speakers, and a security system with a front yard camera for peace of mind. It also has a paid-off solar system, a tankless water heater, and dual-zoned HVAC...each bedroom has its own temperature control for convenience. There are three bedrooms downstairs, including a primary bedroom with a remodeled Jacuzzi bath. Two more remodeled bathrooms are also on the main floor. Upstairs you’ll find three additional bedrooms, including a second primary bedroom with another remodeled Jacuzzi bath, and a hall bath. The upstairs primary bedroom also offers a balcony to enjoy the gorgeous view of the mountains. The inside laundry room includes the washer and dryer (watch your step when entering), and the home features an interior fire sprinkler system for added safety. Outside, enjoy the backyard oasis with a deck, custom pavered patio, artificial turf, and lush landscaping—perfect for low-maintenance outdoor living. With award winning Arcadia Schools and a convenient location, this beautiful home won't last!
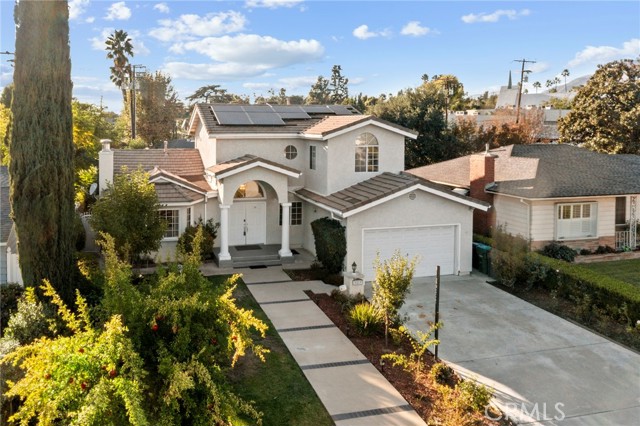
Indio, CA 92203
1257
sqft2
Baths2
Beds This beautifully maintained home is offered TURNKEY FURNISHED and showcases numerous desirable upgrades, making your new-home experience effortless and enjoyable from day one. Ideally situated on a premium corner lot with preferred North/South sun exposure, this property offers panoramic mountain views from the spacious, sunny front courtyard--perfect for morning coffee or evening sunsets--and a more private backyard setting designed for relaxed BBQ gatherings surrounded by lush, mature landscaping.Located within Del Webb's Sun City Shadow Hills, one of the Coachella Valley's premier 55+ active-adult communities, residents enjoy an exceptional lifestyle, outstanding amenities, and incredible value. Low HOA dues provide access to two clubhouses, multiple pools and spas, tennis and pickleball courts, fitness centers, billiards, library, meeting rooms, and a full calendar of clubs and social activities. Two beautiful golf courses are also available to residents and their guests at reduced rates.Whether you're looking for a full-time residence or seasonal retreat, this home offers the perfect blend of comfort, convenience, and resort-style living. You deserve to live where you love!
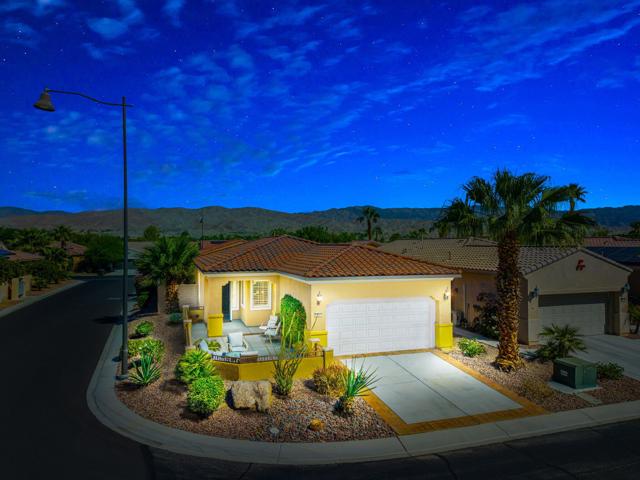
Page 0 of 0

