favorites
Form submitted successfully!
You are missing required fields.
Dynamic Error Description
There was an error processing this form.
Fresno, CA 93711
$3,750,000
9258
sqft7
Baths5
Beds This French Inspired Traditional Home, offering five bedrooms and six and one half bathrooms is situated on a 3 acre parcel in North West Fresno, and is truly a One-of-a-Kind property. It has been transformed over the years to what is today a peaceful and luxurious 9258sf estate, featuring the finest of quality and workmanship. It allows for living and entertaining in an atmosphere surrounded by meticulously maintained lushly landscaped grounds, filled with beautiful roses, various annuals and perennials, mature trees, expansive lawns, koi pond, tennis court, batting cage, greenhouse, vegetable garden, and a sparkling swimming pool. The elegant interior boasts vaulted and coffered ceilings, elegant wood moldings, marble flooring, wood wainscotting, arched wood windows, chandeliers, and too many amenities to mention. The spacious rooms include a grand formal living room, spacious formal dining room, family room, office, a chef's kitchen with center island, informal dining area and walk-in pantry, game room, wet bars, sunroom, and a powder room.The bedroom wing includes an elegant primary suite featuring a fireplace, an abundance of windows, dressing area, and a beautifully appointed en-suite bath. Three additional bedrooms. 2 offer en-suite bathrooms. A den and a hall bath complete this wing. The fifth bedroom with 1/2 bath is isolated and is situated near the game room. Other amenities include a three car garage, slate roof, owned solar and a gardeners maintenance yard.
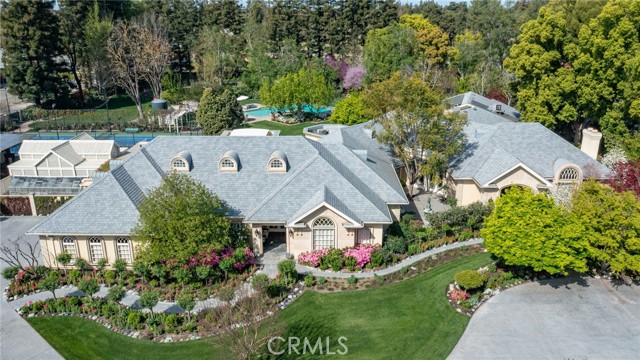
San Clemente, CA 92673
1881
sqft3
Baths3
Beds Welcome to your enchanting coastal retreat nestled in the heart of Talega, San Clemente! This charming home offers a perfect blend of elegance and functionality, ideal for those seeking a serene yet vibrant lifestyle. As you step inside, you'll be greeted by an inviting open floor plan that bathes the interior in natural light, creating a bright and airy ambiance. The main floor features a dedicated office space, perfect for remote work or quiet study, while the spacious living areas seamlessly flow into a private patio designed for entertaining. Imagine hosting gatherings with family and friends in this delightful outdoor space, where memories are made under the sun or stars. This exquisite residence boasts three generously sized bedrooms and 2.5 luxurious baths. The primary suite is your personal sanctuary, offering a spa-like experience with its jacuzzi tub and walk-in shower, ensuring relaxation at the end of each day. Situated in the exclusive Verano neighborhood, this home provides access to its own private amenities, including a spa within the Talega community. Talega is renowned for its exceptional living experience, featuring an array of amenities such as multiple resort-style pools, a clubhouse, tennis and pickleball courts, and volleyball facilities. For those who love the outdoors, the community is intertwined with hiking and biking trails, perfect for staying active and enjoying the natural beauty of the area. Conveniently located just moments from Downtown San Clemente, you'll enjoy easy access to world-class beaches and surfing spots, as well as charming boutiques and coastal dining options. Whether you're exploring local wine bars or indulging in a shopping spree, the vibrant coastal lifestyle is at your doorstep. This home is more than just a place to live—it's a gateway to a fulfilling and active lifestyle in one of Southern California's most desirable communities. Embrace the charm and convenience of this coastal haven, and make it your own today!
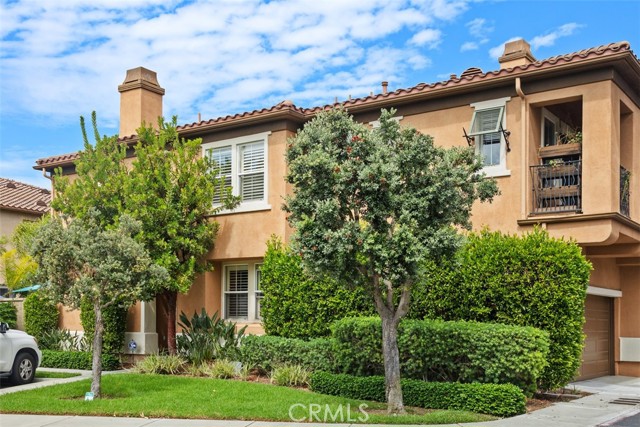
Glendale, CA 91205
1195
sqft1
Baths2
Beds Welcome to this classic California Spanish Revival home in Adams Hills. Drama begins with the wide staircase that leads to this masterfully cared-for beauty. As you ascend, breathtaking views open up- the Verdugo Hills, twinkling city lights, and distant mountains. Inside, graceful archways frame the entries and hallways, while abundant French doors and Spanish-style windows bathe the interiors in natural light. Pure walnut floors add timeless richness underfoot, while original Wallace Neff lighting fixtures cast a warm, historic glow. Step outside to 600 square feet of wraparound decks with multiple spaces for entertaining or quiet retreat. The expansive primary suite offers generous built-in closets and drawers, plus a luxurious en suite walk-in closet. The kitchen is a chef's dream, featuring a Lacanche stove with both gas and electric ovens, alongside a Bosch refrigerator and dishwasher. Recent updates - electrical, HVAC, and insulation - ensure modern comfort, while a freshly painted exterior makes the home sparkle. With total privacy, no cars in sight, and sunshine streaming throughout, this is truly a slice of heaven.
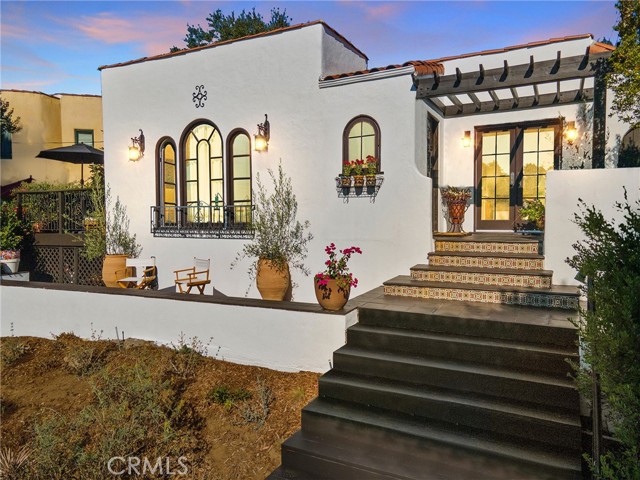
Antioch, CA 94531
3146
sqft3
Baths4
Beds Set on a quiet cul-de-sac, this single-story residence seamlessly blends scale and function, approximately 3,146 SF, 4 beds/3 baths, and a premium ~14,000 SF lot. Interiors feature a formal living/dining area, a generous great room, crown mouldings, stone/tile finishes, and a cook’s kitchen with ample storage and prep space. Outdoors, entertain on an expansive hardscape with a lawn, putting green area, and a broad side yard for RV/boat access. A second garage offers shop/storage space or potential for a future ADU. 24 Solar panels on the main roof (system specs unknown, see private remark). Minutes to Lone Tree, trails, and Delta recreation; conveniently located near Dallas Ranch MS and Deer Valley HS, and priced to create market interest and competition for a timely sale. Seller is motivated. Solar Disclosure: Rooftop PV system present (installed ~10 yrs ago). The seller has a utility true-up only; no contracts/warranties/specs on hand—buyer to verify size/production and assume any transfer fees with the provider. No seller credits/repairs.
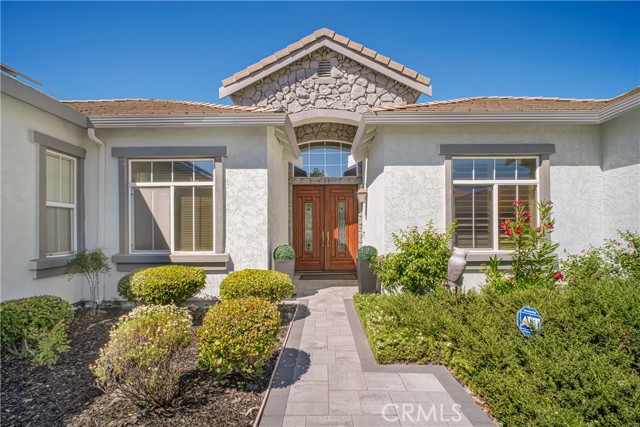
Ontario, CA 91761
1087
sqft2
Baths2
Beds Beautiful end-unit condo located in the highly sought-after gated community of Portofino in Creekside, Ontario. This home offers a desirable main-level bedroom with vaulted ceilings, a walk-in closet, and a full bath. The second Bedroom is a spacious bedroom with closet. Enjoy the open layout offering energy efficiency windows that reduced outside noise. The HOA includes water and trash, plus resort-style amenities such as a sparkling pool, tennis courts, and a scenic lake within the Creekside community. Conveniently located near shopping, dining, and freeway access.
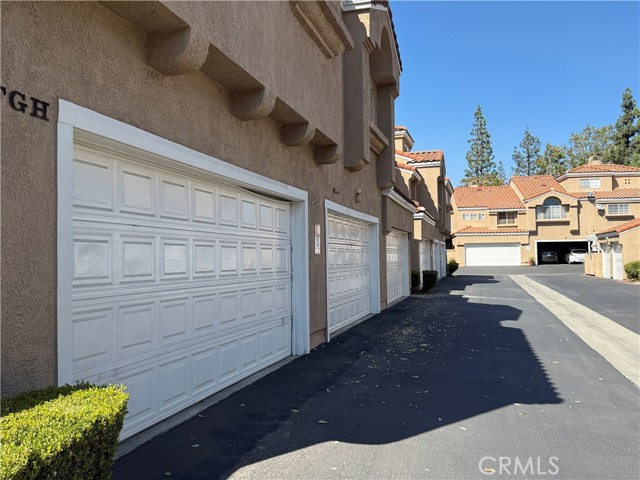
Palm Desert, CA 92211
1975
sqft2
Baths3
Beds Enjoy a south facing view of the golf course and beautiful mountains in this 3 bedroom 2 bath home within Palm Desert Country Club. Freshly painted and carpeted. Enjoy the golf course facing and fenced back yard with in-ground pool and spa. Conveniently located near shopping, dining, golf courses, and all that Palm Desert, Indian Wells, and La Quinta have to offer. NO HOA FEES. Waiting for the right owner to come along and personalize it to their taste.
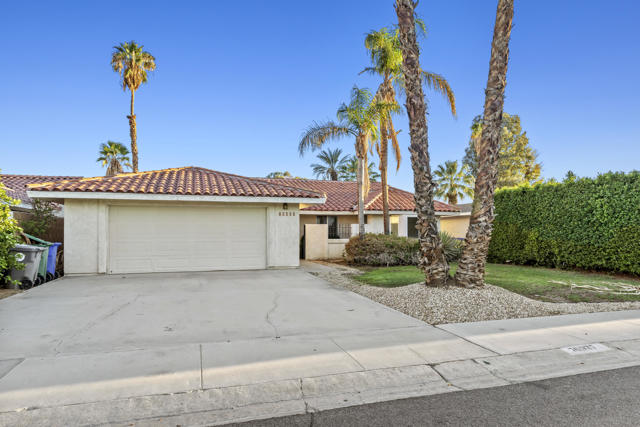
Los Angeles, CA 90049
2148
sqft3
Baths3
Beds 3479 Mandeville Canyon is a rare, fully gated private compound nestled on nearly 20,000 square feet of lush, tranquil grounds in the heart of Brentwood's prestigious canyon. Set behind a sweeping half-moon driveway, this reimagined single-story residence combines timeless design with the ultimate in California indoor-outdoor living. Recently remodeled and thoughtfully curated, the home offers 3 bedrooms and 3 bathrooms, with an open, flowing floor plan flooded with natural light and surrounded by green views in every direction. The interior features wide-plank hardwood floors, a sleek chef's kitchen with quartz countertops, top-of-the-line appliances, wine fridge, and spacious living and family areas that open seamlessly to the backyard. The primary suite is a peaceful retreat with a spa-like bath, walk-in closet, and direct access to the gardens. Every room in the house is positioned to embrace the serenity of the outdoors. Step into the backyard and experience your own private resort, complete with a sparkling saltwater pool, spa, cascading waterfall, and koi pondsall surrounded by mature trees, colorful plantings, and lush green grass. A series of garden paths and hidden nooks offer space for lounging, dining, or quiet reflection. Above the yard, a private hiking trail on your own lot adds a unique connection to nature rarely found in Los Angeles. Located in the coveted Kenter Canyon School District, this extraordinary property offers complete privacy, turnkey style, and a peaceful setting just moments from the heart of Brentwood. A truly exceptional offering under $2.5 million.
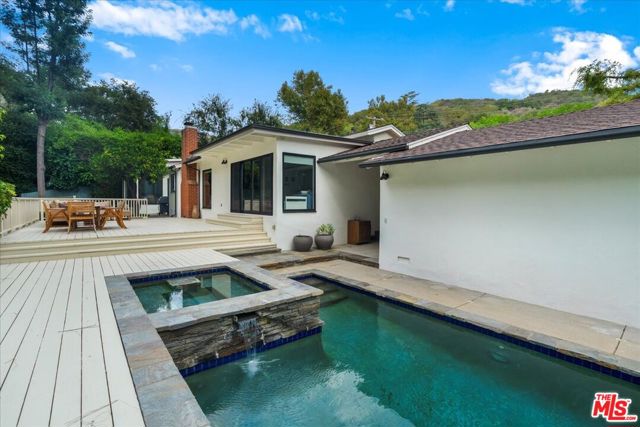
Granada Hills, CA 91344
1685
sqft2
Baths3
Beds This charming three-bedroom, two-bathroom home in Granada Hills, with a two-car garage is a rare gem hitting the market for the first time in 47 years. As you step inside, you are greeted by a spacious and inviting open concept floor plan perfect for both intimate gatherings and lively celebrations. The living room features a cozy fireplace that seamlessly flows into the dining, kitchen and den area creating a warm and connected space. The kitchen offers a peninsula island, pantry and plenty of cabinets for storage space. Just off the dining area, a sliding door leads you to a delightful covered patio and into the backyard, ideal for enjoying the outdoors. There is also a spacious shed in the back yard for ample storage. This home offers a unique opportunity to own a piece of Granada Hills with its well-maintained interior and versatile layout. Don't miss your chance to make this your own personal oasis.
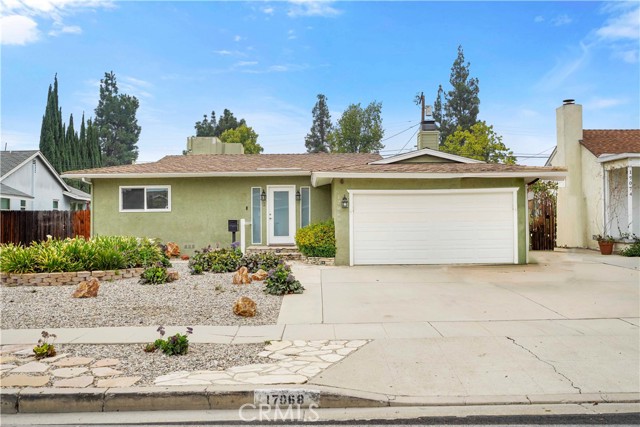
Fallbrook, CA 92028
1674
sqft2
Baths3
Beds BACK ON THE MARKET!! Welcome to your beautifully upgraded American Dream home in the heart of Fallbrook! Ideally located just blocks from downtown, this two-story gem blends comfort, style, and convenience in one of North County’s most desirable communities. Set on a level, fenced lot perfect for kids and pets, the home boasts fresh interior and exterior paint, Brand New carpet just installed in all bedrooms, new double-pane windows and sliders, and a brand-new roof installed 2023. Inside, enjoy updated flooring, modern light fixtures, new door hardware, and a refreshed lid texture in common areas. The bright, open layout includes a family room, dedicated dining area that are downstairs, and all bedrooms upstairs. Enjoy year-round comfort with forced air heating and cooling, a whole house fan, and coastal breezes. Step outside to your backyard retreat—complete with new landscaping, sprinkler system, RV parking, a new shed, and a custom outdoor kitchen with gas hookups. Other recent upgrades include a new garage door and motor, and a new water heater for added peace of mind. This home truly has it all—upgrades, location, and walkability to downtown Fallbrook’s shops, eateries, and charm. Don’t miss out!
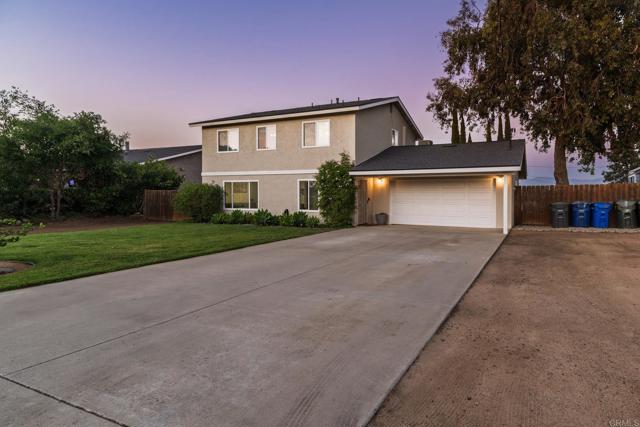
Page 0 of 0

