favorites
Form submitted successfully!
You are missing required fields.
Dynamic Error Description
There was an error processing this form.
Rancho Mission Viejo, CA 92694
$2,295,000
2360
sqft4
Baths3
Beds Overlooking the beautiful Boulder Pond park from its premium elevated setting in Rancho Mission Viejo's Village of Rienda, this new, never-lived-in before former model home has been reserved in it's pristine new condition, complete with a full complement of upscale designer furnishings and custom upgrades. A premium location in the 55-and-better Pearl at Gavilan neighborhood is enhanced by panoramic mountain and evening-light views, and a wraparound backyard with fire-pit, covered patio, and a custom built-in bar with smoker and ice maker. Light, open and airy, the three-bedroom, three- and one-half-bath design extends approximately 2,257 square feet and includes a main-level den, and a large second-floor bonus room and closet that can easily be utilized as a bedroom. The primary suite is located on the first level for the ultimate in convenience and hosts a generous walk-in closet, and a lux bath with clerestory window, a quartz-topped vanity with two sinks, marble tile surrounds, and a walk-in shower. Live the cherished indoor/outdoor lifestyle for which Southern California is renowned in a seamless living and dining space that opens via two walls of slide-away glass doors to gorgeous views and the inviting backyard. Anchored by a large island with seating, the kitchen is destined to take center stage when entertaining friends and neighbors. Quartz countertops and a full tile backsplash harmonize with white Shaker cabinetry, a pantry, and stainless steel GE Monogram appliances including a built-in refrigerator and six-burner cooktop. High ceilings with flush-mount speakers, wood-style vinyl flooring, contemporary lighting fixtures, designer wall and window treatments, interior laundry, solar power and an attached two-car garage add to the home's long list of impressive appointments. Pearl presents a resort setting where residents enjoy exclusive access to a pool and spa, clubhouse and outdoor kitchen. Located in the heart of Rancho Mission Viejo, the Village of Rienda showcases a sports club, scenic trails, a dog park, tennis and pickleball courts, and so much more. Shopping centers, preferred dining experiences, downtown San Juan Capistrano, Dana Point Harbor and miles of beaches are moments from home.
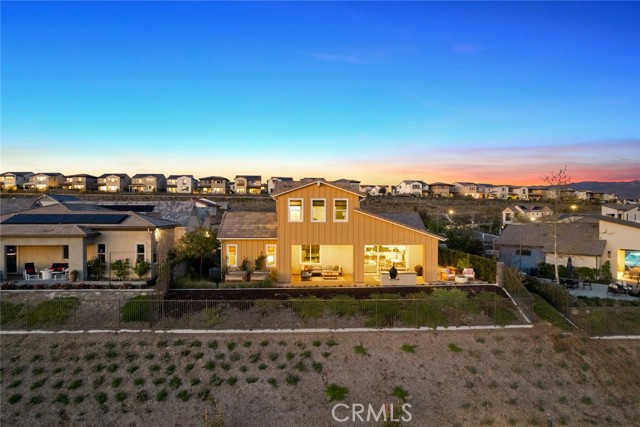
Santa Fe Springs, CA 90670
1420
sqft1
Baths3
Beds Welcome to 9813 Houghton Avenue in Santa Fe Springs! This cozy 3 bedroom 1 bathroom home features newer flooring throughout the kitchen, living and family room. Central air conditioning and heating keeps you comfortable at any season. Enjoy a spacious and private back yard, big enough for get togethers or to park an RV with direct access from the alley. There are many amenities nearby with shops, restaurants, businesses, schools and parks. The home is conveniently located near the 605 and 5 Freeways. Make this your home today!
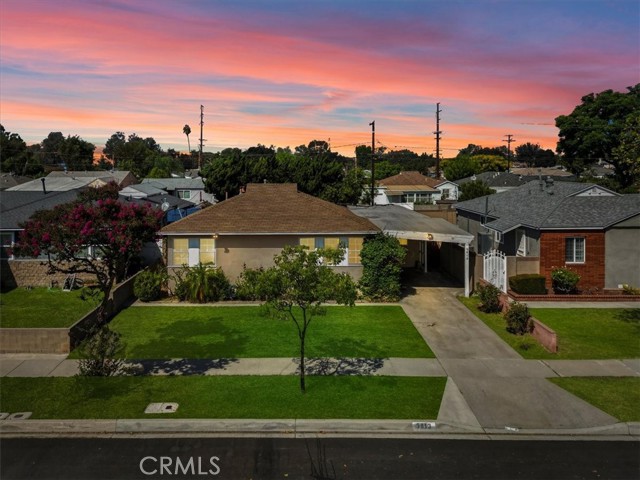
Canoga Park, CA 91304
2987
sqft3
Baths4
Beds Spacious single-story ranch home on an expansive 20,000 Sq. Ft. flat lot in a desirable Canoga Park neighborhood. Fix and save, with this 4 bedroom, 3 bath residence offering almost 3,000 sq ft of living space with a versatile floor plan, large living areas, and abundant natural light. The generous kitchen features ample cabinet space, a large center island, and plenty of room to customize and create your dream culinary space. The largest bathroom is a spa-like retreat with a unique stone-detailed soaking tub, a walk in shower and dual sinks. The expansive lot is a blank canvas with endless possibilities to add a pool, build an ADU, or design the ultimate outdoor entertaining space. Mature trees and a large driveway with an extra wide gate to access RV Parking. This large lot provides privacy and ample space almost anything you need. Conveniently located near parks, schools, shopping, and dining. A rare opportunity with incredible potential to update, expand, or move right in and make it your own.
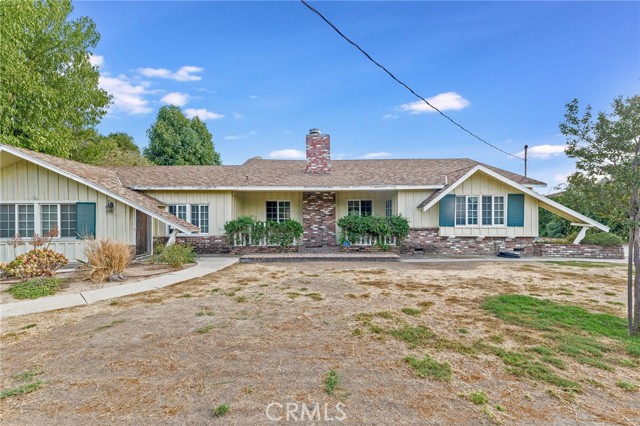
Rancho Santa Margarita, CA 92679
3985
sqft5
Baths5
Beds Be the “DESTINATION HOME” for family & friends while enjoying California Living at its finest in this Resort Style entertainers home. This home is located in the Prestigious Gated Community of Dove Canyon nestled against the Saddleback Mountains & perfectly positioned between 2 Fairways of the Private Jack Nicklaus Designed Golf Course. This stunning 5-Bedroom + Loft and 5 Bathroom home offers an open & airy floor plan embracing a blend of comfortable everyday living as well as the luxury of fabulous entertaining. Entering through the Double Doors to the Grand Foyer you are welcomed by the abundance of windows & French Doors that enhance the interior with warm sunshine all day. New Carpet, Marble Floors, Fresh Neutral Paint, Shutters, Ceiling Fans, Newer A/C, Furnace, Water Heater, Water Softener System & SOLAR are just a few of this homes upgrades. The high ceilings in the living & dining rooms are accented with a Fireplace, Custom Paint, Shutters & French Doors. The Gourmet Kitchen has a generous sized Breakfast Nook, beautiful Cherry Cabinets, Designer Tile, Center Island & ample counter space for creating your favorite culinary delights. The kitchen looks out to the F/R that has a Fireplace & French Door to the backyard. The Main Floor 5th bedroom has a walk in closet & is currently being used as a den complete with a cozy Fireplace & Custom Built-ins. The beautiful Sweeping Staircase leads to the Spacious Primary Bedroom with High Ceilings,Shutters, Ceiling Fan, Large Retreat area, Dual Sided Fireplace & Private Balcony with view of the golf course. The Primary Bathroom has Dual Sinks + a Vanity, Separate Glass Enclosed Shower, Oversized Jacuzzi Tub & Huge Walk-In Closet. There are 3 large secondary bedrooms each with their own bathrooms along with a Loft that is currently being used as an office with Custom Built ins. The Resort Style Backyard offers a sparkling Pool & Spa, New Built-in BBQ, Retractable Awnings, Lush Landscape and Views of the Golf Course. Enjoy life in the exclusive Dove Canyon Community featuring 24-hour Guard-Gated entry, private pool/spa, tennis & pickleball courts, sport court, playground & miles of nature trails for hiking and biking. There are also several membership opportunities at the Jack Nicklaus Signature Dove Canyon Golf Club for those golf enthusiasts. Low tax rates, easy access to shopping, restaurants, & award-winning schools. Don't miss your opportunity to live in this turnkey home & this fabulous community.
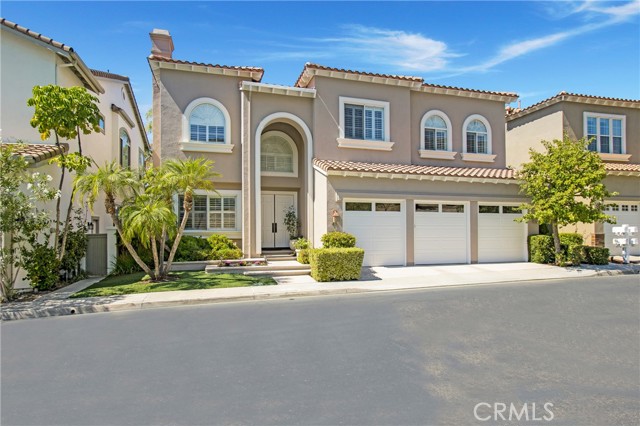
Green Valley, CA 91390
2150
sqft2
Baths4
Beds Stunning Green Valley retreat on a quiet looped street with beautiful views! This unique property sits on four parcels totaling almost one-half acre, with the main home and guest home situated on two, and two additional parcels large enough for a future shop or expansion. Both residences have been professionally remodeled, the main home in 2007 and the guest home in 2005, with further upgrades completed in 2021 and 2023, including a beautiful new wrap-around deck and fresh exterior paint. Both homes feature newer roofs, water heaters, dual-pane windows with custom tinting, and HVAC systems for year-round comfort, along with cozy pellet stoves for added warmth and charm. The main home showcases tile flooring, tongue-and-groove ceilings, and ceiling fans, with a well-designed kitchen that offers a bay window, quartz countertops, center island, and stainless steel appliances including a 5-burner gas range, microwave, refrigerator, and dishwasher. A downstairs bedroom and full bath provide convenience, while the upstairs offers a vaulted ceiling bedroom and family room. Additional features include an indoor laundry room with storage. The spacious guest home includes two bedrooms and a full bath, a large living room, and a versatile dining, office, or game room with vaulted ceiling and elegant chandelier. The kitchen is nicely appointed with an oversized pantry and laundry area, while vinyl plank flooring and carpeted bedrooms add comfort. The guest house is equipped with central heating and air, an additional AC unit in the living room, a pellet stove, and even a full attic storage area. The grounds are equally impressive, with mature trees, RV parking, four storage sheds including one Tuff® Shed with built-in shelving, and a professionally installed gazebo, creating a private retreat perfect for entertaining or relaxing. With space for multi-generational living, rental potential, or simply a serene escape with room to grow, this property is truly one of a kind.
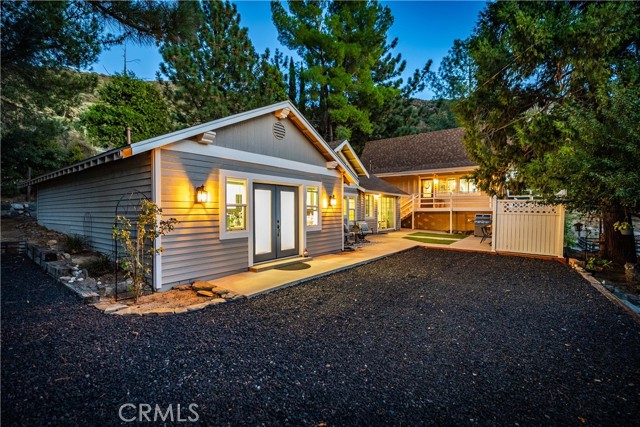
Rancho Palos Verdes, CA 90275
2871
sqft3
Baths4
Beds Beautiful and Stunning Custom Contemporary Ocean View home located on top of a private drive well above the street. This three bedroom, three bath with an additional first floor office that doubles as a fourth bedroom artist's home features authentic wood floors, vaulted ceilings, a spectacular open floorplan, glass second floor cat-walk, a modern solid wood kitchen with professional stainless steel Viking Pro appliances, quartz counters, double sinks, a separate utility room, a three car garage with EV NEMA 14-50 charging, central A/C, all on a usable large lot! This home was meticulously remodeled to the finest standards to create a completely usable home and yard that flow seamlessly. The great room wall of glass opens to the handsome oversized pool and fountain spillway spa, a large patio for entertaining and private terraced Lombardy deck surrounded by mature junipers. The three additional ocean and harbor view bedrooms are upstairs, The huge primary walk-in closet is almost as large as the primary bedroom itself, tons of natural light and two with their own Verona balconies with glass railings. On a clear day you can see all the way past Newport Beach. The third car garage stall is currently set up as a home gym with zone A/C and heat. It can easily be converted back. This home has designer touch overload. Don't miss out on this unbelievable difficult to find Palos Verdes, Spanish contemporary masterpiece.
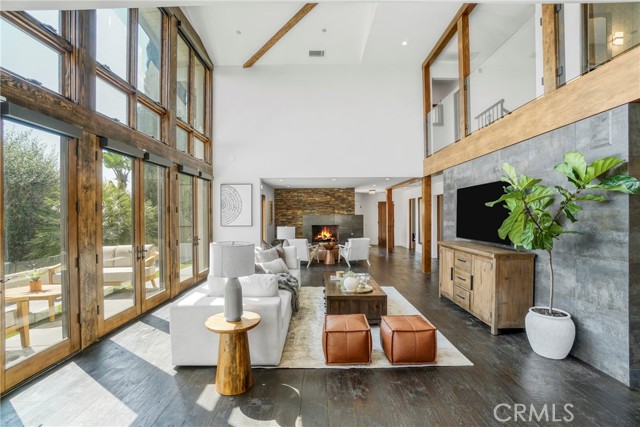
Lake Forest, CA 92630
3123
sqft3
Baths4
Beds This is your chance to own a beautiful home in one of the most desirable neighborhoods, offering access to top-rated schools perfect for families looking to put down roots. Discover 4 spacious bedrooms plus a large bonus room with vaulted ceilings and custom cabinetry—ideal as a game room, home office, or media space. The first floor features soaring ceilings in the formal living room, a cozy fireplace, and an abundance of natural light that creates an inviting, open feel. A convenient main-floor bedroom and full bath provide flexibility for guests or multigenerational living. The spacious chef’s kitchen is a true showpiece, complete with stainless steel appliances, ample counter space, and an open layout that connects seamlessly to the family room and backyard—perfect for entertaining or relaxing evenings at home. Upstairs, the large primary suite impresses with vaulted ceilings, dual walk-in closets, and a bright en-suite bath offering a soaking tub and dual sinks for your comfort. Enjoy Southern California living at its finest in the large backyard, featuring a newly updated swimming pool and spa, covered patio area, a newer solar system, 4 Air Conditioning Zones and plenty of extra space for gatherings with family and friends. The community amenities include a clubhouse, two pools, four tennis courts, and two tot lots everything your family needs for fun and recreation just steps from home.
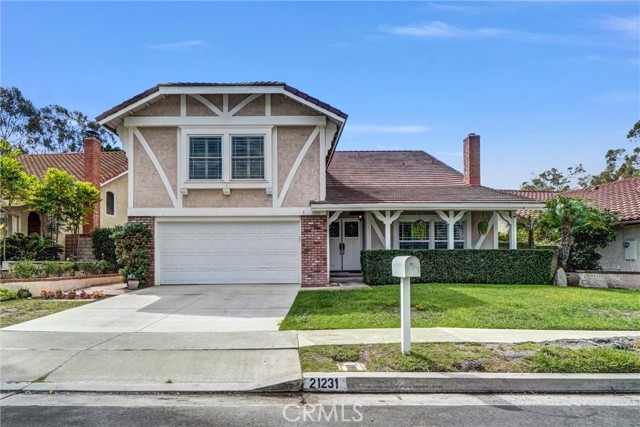
Torrance, CA 90504
1360
sqft3
Baths3
Beds Welcome to your Torrance retreat! This end-unit, townhouse-style condo in Torrance blends timeless Spanish charm with modern upgrades. Inside, you’ll find stunning architectural arches throughout and a cozy fireplace accented with Spanish tile that anchors the main living space. The main level is designed for everyday living and entertaining, featuring a spacious living room, dining area, and kitchen with custom cabinetry, granite countertops, hardwood floors, and warm character flowing through arched walls. Large windows fill the home with abundant natural light, creating a bright and inviting atmosphere. Just off the living room, a private patio invites you to enjoy your morning coffee or unwind in the evening. Upstairs, you’ll discover two expansive primary suites, each with soaring vaulted ceilings and beautifully updated bathrooms. One primary suite offers both a private balcony and an extra-large soaking bathtub, creating the ultimate retreat. Plush carpet throughout the upstairs adds warmth and comfort. The versatile layout continues on the lower level with a third bedroom and direct access to a private two-car garage. The lower level is finished with porcelain tile flooring, offering durability and style. Recent upgrades include air conditioning, new plumbing, and a new garage door, providing both comfort and peace of mind. With low HOA dues and a quaint community of only seven units, this home offers exceptional value. Ideally located within the highly regarded Torrance Unified School District, it’s within walking distance to elementary, middle, and high schools, and just moments from shopping, grocery stores, dining, parks and convenient freeway access. Whether gathering with loved ones or enjoying the peace of your own retreat, this Spanish-inspired Torrance townhome truly has it all.
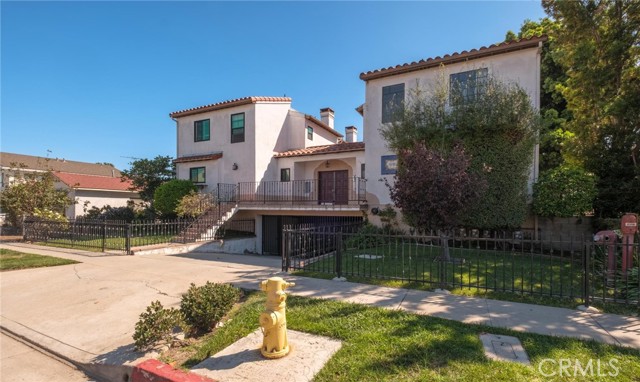
Lake Elizabeth, CA 93532
1330
sqft2
Baths3
Beds This is a short sale and subject to lender approval. Welcome to this beautifully upgraded single-story home in the peaceful Lake Elizabeth community, where privacy, comfort, and scenic views come together. Built in 2006, this property sits on an elevated lot with a long driveway, offering a sense of seclusion and tranquility. Inside, the open floor plan features 9-foot ceilings, wide-plank Pergo-XP® wood flooring, crown molding, 6-inch baseboards in the living room, and modern wainscoting in the dining area. A cozy pellet stove provides warmth in the winter, while the NEST home protection system adds modern convenience and allows for remote control directly from your phone. The gourmet kitchen is the centerpiece of the home, showcasing GE Slate appliances, an oversized island with state-of-the-art Dekton® countertops (scratch, heat, and stain-resistant), a subway tile backsplash, and an under-mount cast-iron Kohler sink with a chef's faucet. Recessed lighting and a designer light fixture over the island create an inviting atmosphere. The layout is thoughtfully designed for comfort and functionality, with the primary suite located on one side of the home and two additional bedrooms with a shared bath on the other. Outdoors, the private fenced backyard offers easy maintenance, while the front yard is highlighted by mature lilac trees. With a few touch-ups and repairs, this home is ready to shine for its next owner. Whether you're seeking a peaceful retreat with sweeping views or a stylish, updated space to entertain, this property offers the perfect balance of charm and modern upgrades.
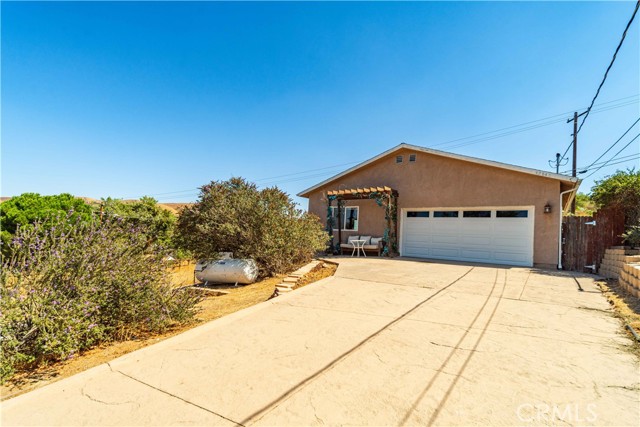
Page 0 of 0

