favorites
Form submitted successfully!
You are missing required fields.
Dynamic Error Description
There was an error processing this form.
Oakland, CA 94601
$565,000
0
sqft0
Baths0
Beds Perfect for investors or owner-occupants looking to capitalize on Oakland’s thriving real estate market. Located in a rapidly appreciating neighborhood, it’s a chance to secure immediate rental income potential while benefiting from long-term growth. Act fast—opportunities like this don’t last long!
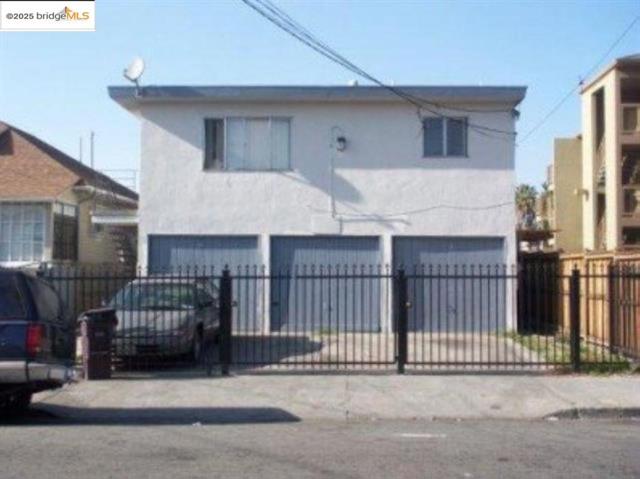
Monterey Park, CA 91755
0
sqft0
Baths0
Beds First time on the market in 62 years! Rare opportunity to acquire an 8-unit multifamily property located in the highly desirable city of Monterey Park, California. Available for the first time since 1963, the property features consistent tenant demand and long-term ownership pride. The building consists of one (2-bedroom / 2-bath) unit and seven (1-bedroom / 1-bath) units. The property has been meticulously maintained and offers a reliable income stream with significant long-term upside potential. All units and separately metered for electricity and gas. Individual laundry room for added convenience. Easy access to 60 FWY, 0.6 miles to Elder Park, 0.6 miles to Topgolf Montebello, 1.9 miles to Costco Wholesale.
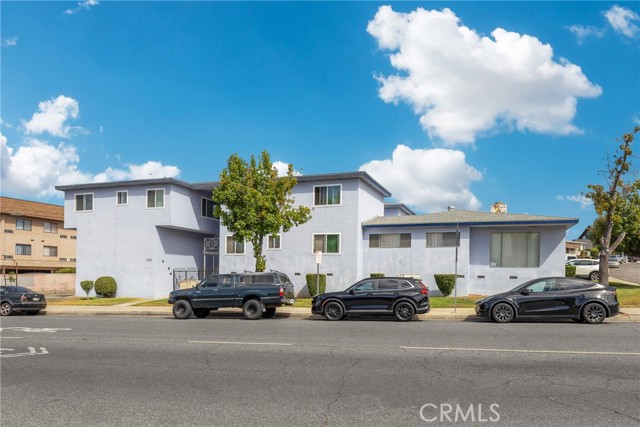
San Diego, CA 92154
0
sqft0
Baths0
Beds Lowest priced 4 unit in the South Bay!! This cash-flowing property consists of 4 units with a unit mix of 1 2bd/2ba and 3 studios. All units have been recentlyremodeled to include, but not limited to hardwood flooring, stainless steel appliances and upgraded bathrooms and kitchens. Whether you’re looking to house hackor add a strong performer to your portfolio, this property delivers with consistent rental income, low vacancy, and prime location. This property is located near all thatSan Diego has to offer including military bases, the outlets near the border and downtown San Diego.
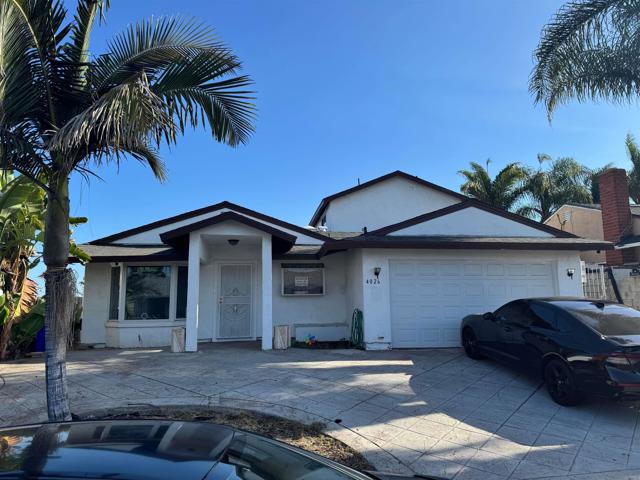
Oceanside, CA 92054
0
sqft0
Baths0
Beds Ready to sell and now easy to show with a low-rate assumable FHA mortgage! This professionally designed and furnished 2 unit property is a great opportunity for an owner occupant to offset costs, or investor to get a great return. These 2 fully detached and separate, 2 bedroom, 1 bath units live like different properties. The front unit has a driveway with 1 car parking off Grant St, including artificial turf and a great patio with sitting area. Inside is a beautifully decorated and furnished vacation rental with an open concept living/dining/kitchen area, 2 good sized bedrooms and a 3pc bath. Each space has its own heating and cooling with ductless mini-splits to keep guests comfortable. The rear unit has pedestrian access from Grant St and a fenced and gated drive off the rear alley, as well as its own separate patio and outdoor space. The interior is similarly finished and furnished with an updated kitchen and bath, as well as a W/D. Both units are currently being operated as very successful, furnished rentals. Get 2 units and double the income!
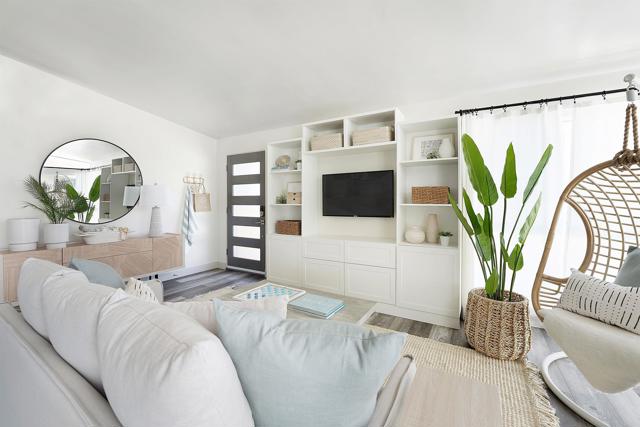
Alameda, CA 94501
0
sqft0
Baths0
Beds To access marketing package copy/paste: https://bit.ly/kitehillre. This well-maintained six-unit apartment building is located in the heart of West Alameda, just one block from Webster Street, one of the city’s primary commercial corridors offering shops, dining, and daily conveniences. Built in 1959, the property comprises approximately 4,522 square feet of rentable space situated on a 7,500 square foot lot. The unit mix consists of five one-bedroom/one-bath units and one spacious two-bedroom/two-bath unit. The larger unit provides flexibility for potential owner-occupancy or the ability to capture higher rental income. Each apartment is separately metered for water, gas, and electricity. This feature minimizes operating expenses for the owner while giving tenants direct responsibility for their utility usage. With a combination of stable cash flow, limited owner expenses, and an attractive location near retail, transit, and neighborhood amenities, this property represents a compelling opportunity for investors seeking both immediate income and long-term value.
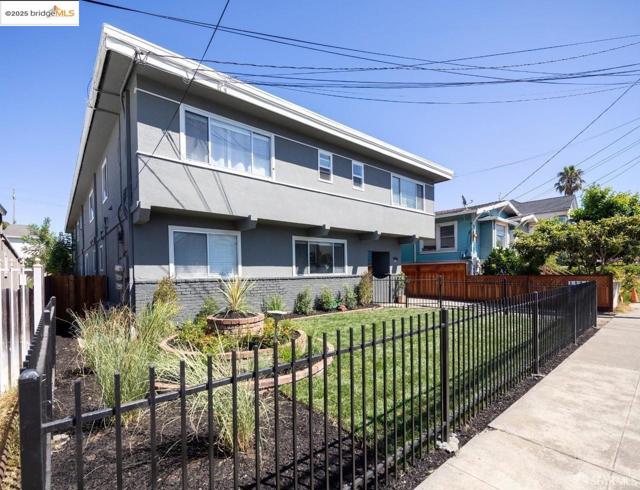
Oakland, CA 94605
0
sqft0
Baths0
Beds You won’t want to miss this charming 3 bed, 2 bath California bungalow, beautifully updated and full of character. An inviting front porch opens to an elegant entryway, leading into a bright living room with a cozy fireplace, built-ins, and an adjoining spacious dining area. The kitchen has been thoughtfully renovated with quartz countertops, subway tile backsplash, and a breakfast nook that doubles perfectly as a home office. The bedrooms are thoughtfully separated by a beautifully updated bathroom showcasing a stone countertop and classic penny tile flooring. Outside, the expansive backyard is perfect for entertaining and unwinding, complete with a generous deck and pergola, outdoor shower, raised garden bed, and fresh landscaping filled with native plants. A thriving vegetable garden promises a bountiful summer harvest, while a majestic oak tree offers natural shade and timel Additional highlights include a fully permitted ADU, ideal for guests, rental income, or extended family, plus owned solar panels to keep energy costs low. Located in Oakland’s desirable Millsmont/Frick neighborhood, with close proximity to the Laurel District, local hiking trails, and Mills College, this home is the perfect place to put down roots—truly move-in ready and waiting for its next owners.
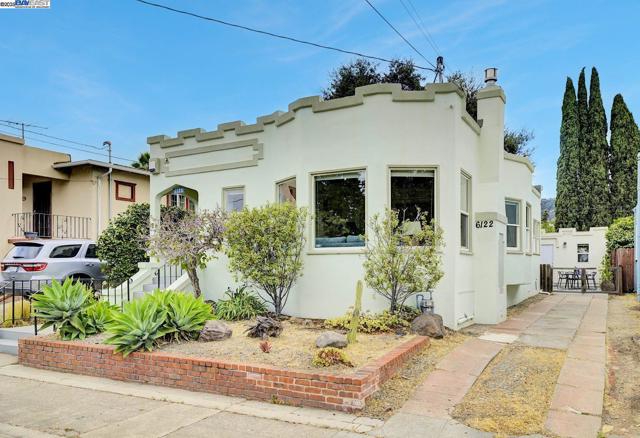
Alameda, CA 94502
0
sqft0
Baths0
Beds Originally built in 1920 on Alameda’s Bay Farm Island, this charming 3BR/2BA home combines classic character with modern versatility. In the 1980s, a spacious in-law addition was added, featuring a family room, kitchenette, large bedroom, and full bath. With its own private entrance and driveway, it’s ideal for extended family, guests, or an au pair. The original residence offers 2BR, 1BA, a formal living room with fireplace, and an open dining/kitchen area recently remodeled with quartz counters and new appliances. Beautifully landscaped front and back yards frame the home, with a large redwood deck off the dining room providing the perfect space for entertaining. A detached garage adds flexibility as a home office, gym, or potential ADU. The large lot provides parking for up to 10 cars. Solar panels with a power-sellback agreement to Alameda Power deliver exceptional energy efficiency and an extremely low electric bill—live nearly off the grid! Located near Bay Farm’s top-rated schools, Safeway, Godfrey Park, shoreline, and Oakland Airport, with easy access to the SF Ferry, AC Transit OX bus, and freeways. Pride of ownership shines throughout this special home. Some photos digitally enhanced for marketing purposes.
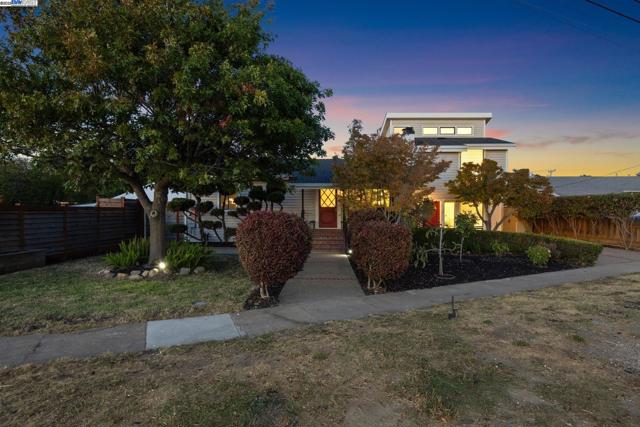
Los Angeles, CA 90019
0
sqft0
Baths0
Beds A Spanish style duplex where timeless architecture meets modern, designer sensibility. The upstairs unit will be delivered vacant! This 4,220-square-foot property offers two spacious units, each approximately 2,100 square feet, with 3 bedrooms and 2 bathrooms. This renovated building maintains its vintage character arched doorways, hardwood floors, and crown moldings.The upstairs vacant unit is a true standout, featuring design finishes throughout, bold wallpaper and chic designer lighting. Similar in both residences, the entry leads you to a spacious living room with a decorative fireplace opposite a large formal dining room perfect for memorable gatherings. The renovated kitchen has newer appliances, plenty of counter space, a breakfast bar and large window with lots of natural light. A laundry room is just off the kitchen with plenty of cabinet and storage space. Outdoors, enjoy a private yard with access to a two-car secure garage for each unit. Located near Larchmont Village, The Grove, and Beverly Hills. You're close to some of LA's best shopping, dining, and culture.
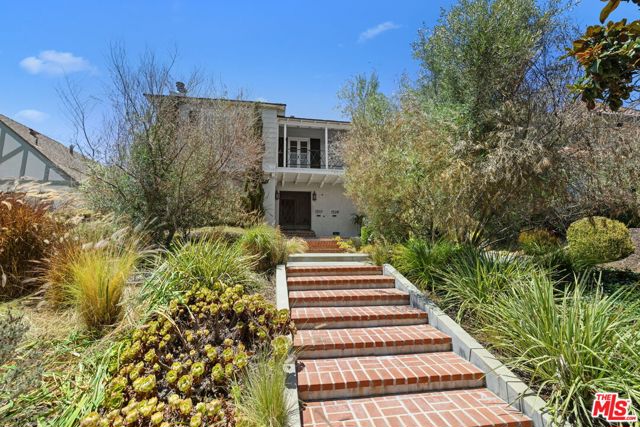
Glendale, CA 91205
0
sqft0
Baths0
Beds Excellent and well-maintained 6-unit income property located in one of Glendale’s most desirable rental neighborhoods, just steps from The Americana at Brand, shops, dining, and entertainment. The property features a great unit mix of 2 x 2BR+2BA, 2 x 2BR+1BA, and 2 x 1BR+1BA, with spacious, bright interiors and stable long-term tenants. The landlord has not raised rents in many years, offering significant upside potential for a new owner to adjust to market rates and improve cash flow. The roof was replaced in 2010, and all units have been kept in excellent condition. Conveniently located near major freeways and public transportation, this is a rare opportunity to own in a high-demand area of Glendale, known for its strong rental market, safe neighborhoods, and vibrant community.
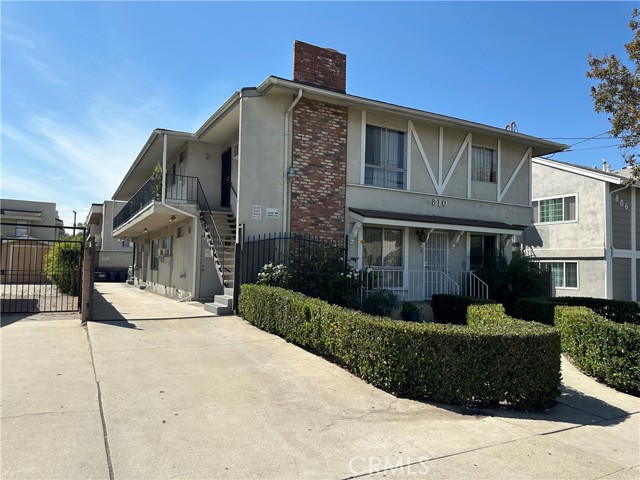
Page 0 of 0

