favorites
Form submitted successfully!
You are missing required fields.
Dynamic Error Description
There was an error processing this form.
Hemet, CA 92545
$402,000
1547
sqft2
Baths2
Beds Charming home located in the 55+ fully gated, 24/7 Four Seasons community, surrounded by scenic hills and the Hemet Golf Course. Ideally situated within walking distance to the lodge and all its resort style amenities. This two bedroom, two bath home also features an office/den/craft room and boasts a spacious open floor plan with carpet and wood flooring throughout. The bright, white kitchen offers an island with bar seating, white appliances, and ample cabinet space. A wall of windows fills the living areas with natural light, while French doors open to a beautifully landscaped, covered patio, perfect for relaxing or entertaining. Additional highlights include a large masted bedroom with attached bathroom, an inside laundry room and a roomy 2-car garage. Enjoy a vibrant lifestyle with endless activities for the active senior, including tennis, pickleball, swimming pool, and spa. The community also features a beauty salon, fitness center, and a lodge offering a bistro, movie theater, computer room, craft room, billiards, ballroom, and so much more
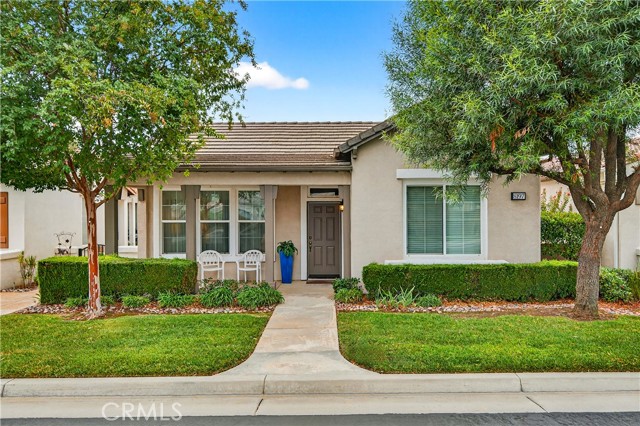
Santa Paula, CA 93060
1811
sqft3
Baths3
Beds Welcome to this beautifully updated 3-bedroom, 2.5-bathroom cul-de-sac home located in the highly sought-after Las Pasadas neighborhood of southwest Santa Paula. Step inside to find fresh interior paint, new vinyl flooring throughout, and stylish new hardware that gives the home a modern feel. The bright and spacious floor plan features a separate family room with fireplace that opens directly off the kitchen, plus a formal living and dining room—perfect for gatherings. The kitchen has been refreshed with a brand-new stove, microwave, and a full tile backsplash, creating a functional and contemporary cooking space. All bathrooms have been updated with new tile flooring, modern plumbing fixtures, and new mirrors for a clean, updated look. Upstairs you’ll find three bedrooms and two bathrooms, including a spacious primary suite with ensuite bath and walk-in closet. The home also offers a convenient downstairs powder room, plenty of parking in the driveway, and a large two-car attached garage. The backyard is generously sized and ideal for entertaining, relaxing, or play. Front yard landscaping and park maintenance are handled by the community HOA, making for low-maintenance living in a well-kept neighborhood. This move-in ready home combines tasteful upgrades with a highly desirable location—don’t miss the opportunity to make it yours!
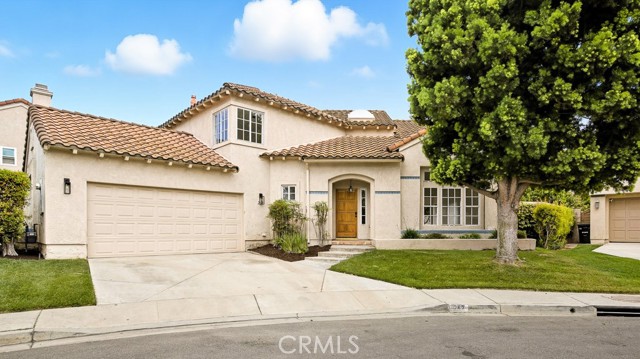
Spring Valley, CA 91977
824
sqft2
Baths2
Beds Move-In Ready Top Corner Unit in Gated Canyon Villas. Welcome to this pristine 2B/2B condo located in the gated Canyon Villas community. The open floor plan features vaulted ceilings, new flooring, custom paint, and granite countertops in the kitchen. Enjoy the space above the kitchen, perfect for extra storage. Step outside to your private balcony with a large storage closet. The primary suite includes mirrored closet doors and an additional linen closet, while all appliances — including in-unit laundry with washer, dryer — stay with the home. The community offers beautifully maintained, park-like grounds with mature landscaping, BBQ areas, and plenty of visitor parking. This unit includes one designated parking space within the gated complex. Located just minutes from Sweetwater Lane Community Park, vibrant shopping centers, and diverse dining options. Easy access to CA-125 ensures a smooth commute.
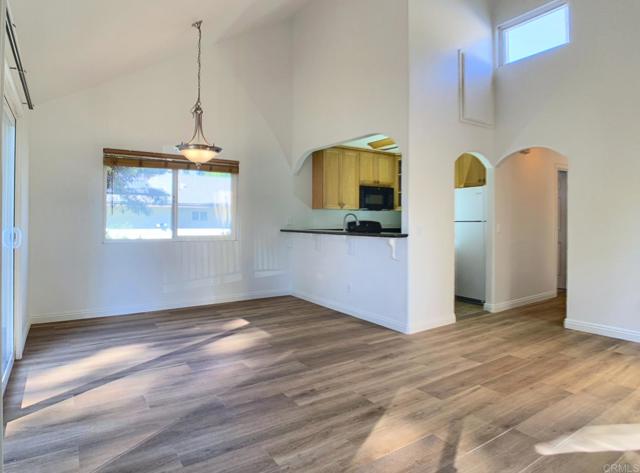
Temecula, CA 92591
5027
sqft4
Baths3
Beds Luxury Living in Meadowview—Don’t Miss Out! Discover luxurious living in this stunning 5-bedroom, 5-bathroom residence tucked away in a serene cul-de-sac on an expansive 1+ acre lot with breathtaking 180° views. This home perfectly blends resort-style amenities, modern updates, and country charm. Highlights Include: Sparkling pool & spa with expansive yard space for entertaining. RV parking with full hookups + generous 3-car garage. Equestrian property with gated access to horse trails. Two ensuite bedrooms + three additional bedrooms, all with updated bathrooms. New wood flooring, cozy living room fireplace, and a freshly painted interior & exterior. New furnace for optimal efficiency. Charming greenhouse for gardening enthusiasts. Deck with panoramic views—ideal for relaxing or hosting gatherings. New solar system, electric vehicle charging stations, and new electric gates. Community Amenities: Enjoy low taxes and a low HOA that provides access to scenic hiking and horse trails, tennis and pickleball courts, a sports court, tot lot, and clubhouse. Prime Location: Located in the desirable Meadowview community, this home offers top-rated Temecula schools, plus close proximity to shopping, dining, and businesses—giving you the perfect balance of country living with city conveniences.
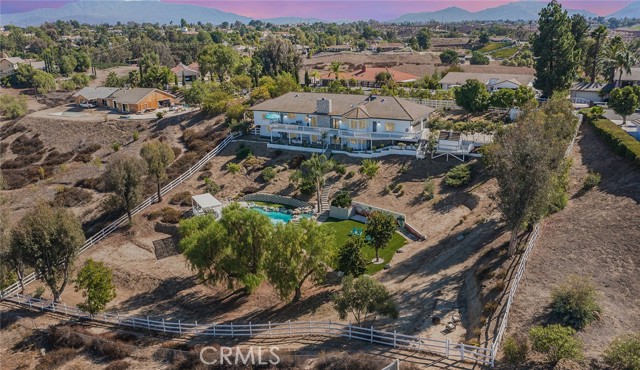
Panorama City, CA 91402
1554
sqft2
Baths2
Beds SERENITY... is what you will feel when you walk onto this huge rectangular lot of approximately 16,083 square feet. With beautiful trees and an ample yard, you will forget that you are in the city. Per assessors, this two-bedroom and two-bathroom home originally built, is now a four-bedroom two-bathroom home just waiting for you. Oh, and did I mention, it has a casita/cabana right next to the gated inground pool? This property's features are very unique, and you are sure to fall in love with its design. Decades ago, well-known actors, athletes and individuals from the film industry utilized this property as their private retreat. (For privacy, names not disclosed) You may decide to give a boost of calcium to this property's' bones in need of repairs or perhaps, Burton Street Imaginarium would be a great place to create a future second home, an ADU and a Jr. ADU. Subdivision is also a possibility. Please check with local city, state and government agencies for zoning. Property is "SOLD AS IS IN ITS PRESENT CONDITION" SELLER/S AND THEIR AGENTS/BROKERS DO NOT GUARANTEE A WARRANTY ON THIS PROPERTY. BUYER/S AND THIER AGENT TO DO THEIR DUE DILIGENCE.
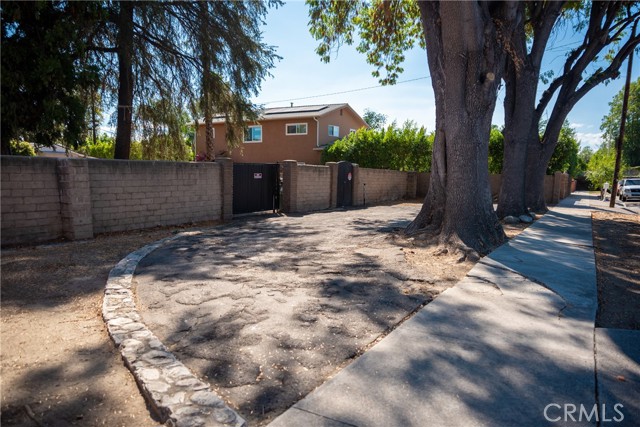
Palmdale, CA 93551
2486
sqft3
Baths5
Beds This two-story home in the sought-after Rancho Vista neighborhood of West Palmdale features 5 bedrooms and 3 full bathrooms, including a convenient downstairs bedroom and bath. A charming front porch patio sets the tone for comfort and style. Inside, you'll find brand-new flooring, high ceilings with ceiling fans, and a spacious floor plan with a formal dining room, living room, and family room with fireplace. The open kitchen connects easily to the living areas, perfect for gatherings and entertaining. Upstairs, the primary suite offers a cozy fireplace, double sinks, a separate shower and tub, and a large walk-in closet. Outside, enjoy a covered patio, block wall fencing, RV parking, a 3-car garage, and a large side yard with concrete area. Set in a prime location within walking distance to the AV Mall, Highland Church, Marie Kerr Park, and schools, and just minutes from the 14 Freeway. This home is ready for its new owners. Schedule your private tour today before it's gone!
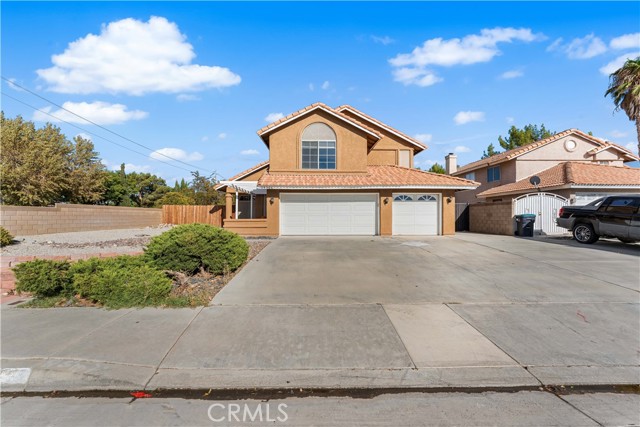
Yucca Valley, CA 92284
1593
sqft2
Baths3
Beds Classic Midcentury Charm, Floor plan and Architecture with sunken living room. Midcentury charm starts with curb appeal, this home is set back from the street, centered on a square 1.4 acre lot. A long-looped driveway through lush hi-desert plants and bushes including large Joshua Trees and a large rear facing garage, a classic feature of Yucca Valley homes because of their large lots and relaxing lifestyle, most commonly built by early developer Fred A. Storey. The face of the home features rock masonry, exposed beams and eaves, a welcoming front patio and breezeway. The entry features double doors, paneled and carved. The entry looks on to a sunken living room, a giant window with beamed ceilings and a grand rock fireplace. The home has polished concrete floors throughout. To the right a den/office/bedroom with an ornate door. Forward through a pocket door is an open concept kitchen, dining room and laundry room with doors to the yard and breezeway. The bedroom wing hall has a large bank of built cabinets for extra storage. The guest bathroom is large and remodeled with terrazzo tile floors, floating vanity and a walk-in shower. The guest bedroom is large, with a large closet and windows. The primary bedroom is very large, with a walk-in closet, and remodeled full bath. The yard is big, the amenities spaced out with large Joshua Trees and pathways and wide views of Joshua Tree National Park Mountains. The large rear facing garage with its huge glass door and finished game room interior and mini split for heating and cool it’s the perfect place to enjoy the view and preside over a gathering enjoying the pool, spa, sauna and sundeck.
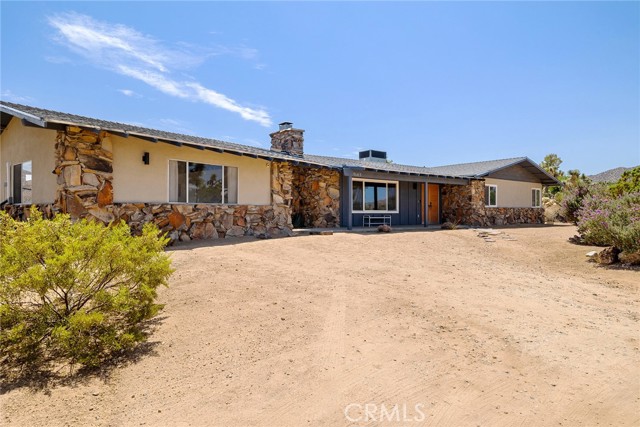
San Bernardino, CA 92411
769
sqft1
Baths2
Beds Bring your tools and vision! This is a 2 bedroom, 1 bathroom single family residence. Property needs some work. Excellent opportunity to create your dream home. The layout includes kitchen, living area, two bedrooms and one full bathroom. The expansive lot has fruit and palm tree and offers room for outdoor living, a garden or the potential to add an ADU, subject to local zoning and permitting requirements. Convenient access to the 210 freeway. This property is full of potential.
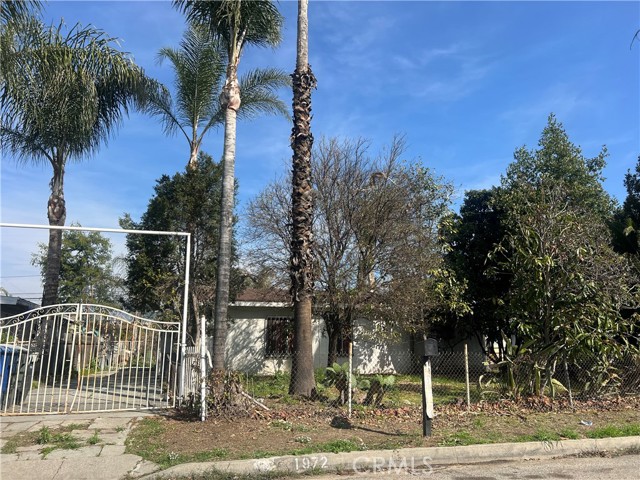
Carson, CA 90745
1323
sqft3
Baths2
Beds Welcome to 21602 Figueroa #10 — a beautiful 2-bedroom, 2.5-bath condo in the desirable Carson Courtyards community. Step through your private, gated entry into a cozy front patio — perfect for sipping your morning coffee, grilling on the weekends, or simply unwinding after a long day. Inside, the open-concept layout seamlessly connects the living room, dining area, and kitchen, creating an inviting space that works equally well for entertaining and quiet nights at home. A convenient half bath on the main level adds to the functionality. Upstairs, the spacious primary suite provides a relaxing retreat complete with a soaking tub/shower. Down the hall, the second bedroom is bright and roomy with generous closet space, set next to a full bath — an ideal setup for family, guests, or a home office. Living in Carson Courtyards means more than just a home — it’s a lifestyle. Residents enjoy access to a sparkling pool, rejuvenating jacuzzi, and a welcoming clubhouse, perfect for soaking up the sunshine and connecting with neighbors. The location couldn’t be more convenient: just minutes to schools, shopping and dining at South Bay Pavilion Mall, Dignity Health Sports Park, and Harbor-UCLA Medical Center. Commuting is a breeze with quick access to the 405, 110, and 91 freeways, while Redondo Beach is only a short drive away. If you’re looking for a home that offers comfort, convenience, and a true sense of community, 21602 Figueroa #10 is waiting for you.
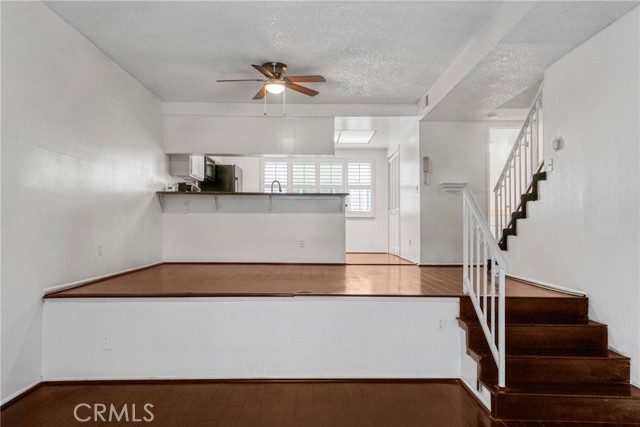
Page 0 of 0

