favorites
Form submitted successfully!
You are missing required fields.
Dynamic Error Description
There was an error processing this form.
Laguna Niguel, CA 92677
$879,000
1268
sqft3
Baths2
Beds Welcome to coastal living in the highly sought-after Marina Hills community of Chandon in Beautiful Laguna Niguel. This peaceful, private, lovely Chandon home offers freshly custom painted 2 Bedroom, 2.5 Bathroom with premium hardwood flooring throughout. This residence is highly prized for its floor plan, it provides a private courtyard entry which opens to the spacious living room filled with natural lights. Back of the Living area, you’ll see a gas fireplace and through the sliding glass doors will take you to the generous, lovely garden patio. The kitchen boasts quartz counters with stainless steel appliances along with the full size laundry room that is located when entering from the garage that has direct home access. Under the staircase there is ample storage available to you. Upstairs, both spacious Bedrooms offer en-suite Baths, with walk-in closets. Chandon residents also get to enjoy a community pool and spa, and full access to the Marina Hills Swim and Racquet Club with Olympic Exercise Pool, clubhouse and lighted tennis courts and pickleball courts! Find your sanctuary in Chandon!
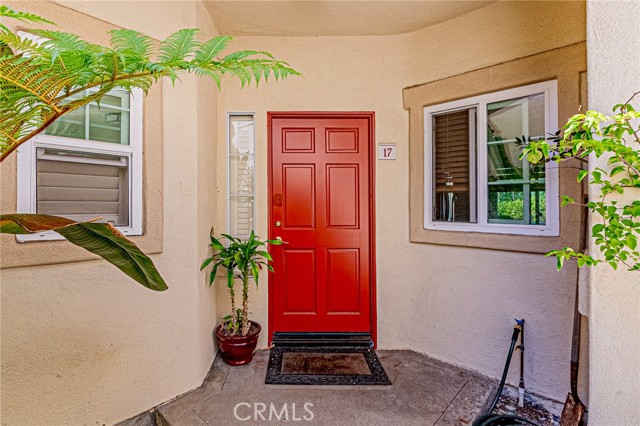
Lancaster, CA 93535
2072
sqft2
Baths4
Beds Step into comfort and style with this beautifully crafted new construction home at Pacific Lily in Lancaster. Sitting on a spacious 7,968 sq ft lot, this thoughtfully designed single-story residence offers 2,072 sq ft of modern living—perfect for growing families or those looking to right-size without compromise. This 4-bedroom, 2-bathroom home seamlessly blends functionality and elegance. Inside, you’ll find upgraded quartz countertops, sleek white cabinetry, and durable vinyl laminate flooring throughout the main living spaces. Plush upgraded carpet and padding in the bedrooms add a cozy touch, making each space feel like a retreat. The open-concept layout creates a natural flow from the expansive great room to the kitchen and dining area—ideal for both daily living and entertaining. Whether you're preparing meals on the extended kitchen island or relaxing in the sun-filled living room, every corner of this home is designed for comfort and ease. With a 2-car garage, spacious backyard, and carefully curated finishes throughout, this home offers the perfect mix of convenience and curb appeal. Best of all, it's move-in ready and can close escrow in just 30 days—don’t miss your chance to own in this vibrant community! *Photos shown are of the Plan 3 model home and are for representation purposes only. Actual features, finishes, and layout may vary.
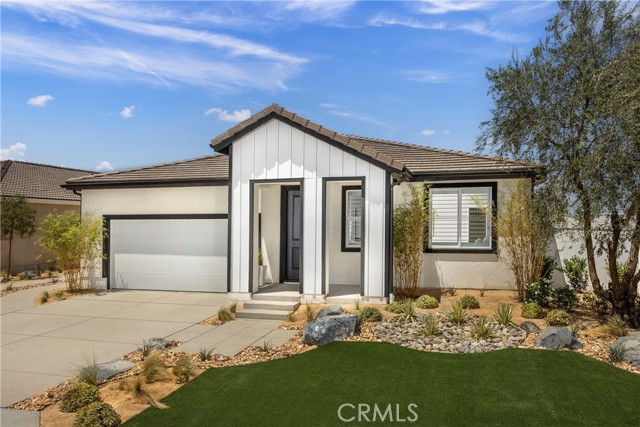
Lancaster, CA 93535
1978
sqft2
Baths4
Beds Welcome to Pacific Lily Plan 2—where thoughtful design, spacious floor plan, and modern touches come together to create the perfect place to call home. This beautifully crafted single-story home offers 1,978 sq ft of living space on a 7,470 sq ft lot, featuring 4 generously sized bedrooms, 2 bathrooms, and a 2-car garage. Whether you're a growing family or looking to downsize without sacrificing comfort, Plan 2 delivers the versatility and convenience you need. Step into a bright and airy open-concept layout where the great room flows seamlessly into the dining area and kitchen. The kitchen is a true highlight, complete with upgraded quartz countertops, white cabinetry, and a functional kitchen island—perfect for meal prep, morning coffee, or gathering with friends and family. The spacious primary suite features a large walk-in closet and private bath, offering a peaceful retreat. Additional bedrooms provide ample room for guests, a home office, or creative spaces. With modern finishes throughout and the option to select your preferred flooring, you can personalize this home to suit your style. Located in Lancaster, Pacific Lily Plan 2 is nearly complete and will be ready to close escrow in just 45 days. Don’t miss your chance to own a thoughtfully designed single-story home that offers the perfect blend of comfort, style, and functionality in a peaceful neighborhood setting. *Photos shown are of the Plan 2 model home and are for representation purposes only. Actual features, finishes, and layout may vary.
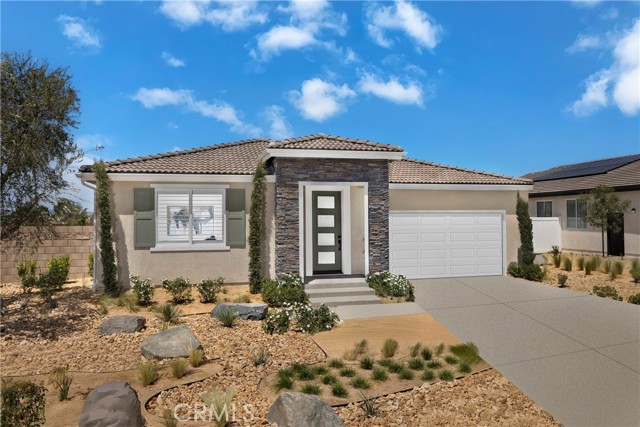
Victorville, CA 92394
1282
sqft2
Baths3
Beds Welcome to your stylish 3-BEDROOM HOME WITH OFFICE, modern updates, and a relaxing outdoor retreat! This beautifully updated OPEN-CONCEPT 3 BED, 2 BATH home with an office offers versatile living space and tasteful finishes throughout. ** From the front, you’ll notice the CUSTOM FRONT FENCING with AUTOMATIC ROLLING GATE, wide driveway, fresh landscaping, and welcoming curb appeal. Inside, enjoy LAMINATE WOOD FLOORING throughout, a bright living room, and an open layout that flows seamlessly. Both bathrooms have been TASTEFULLY UPGRADED with updated tile, fixtures, and sleek finishes. Indoor laundry. ** The kitchen and dining areas connect effortlessly to the backyard, where you’ll find MULTIPLE SPACES TO RELAX AND ENTERTAIN—including a COVERED PATIO, TRANQUIL KOI POND, and an EXTRA SITTING AREA perfect for morning coffee or evening gatherings. ** Additional highlights include THREE STORAGE UNITS, SOLAR PANELS, RV PARKING with gated side access, and room for gardening or extra space. This home truly combines STYLE, COMFORT, and PRACTICALITY.
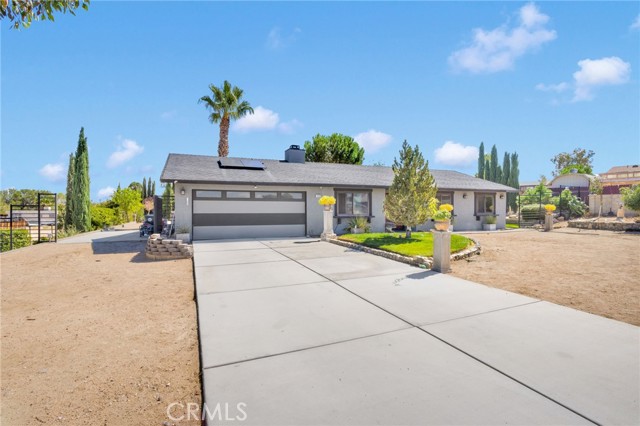
Granada Hills, CA 91344
1228
sqft3
Baths2
Beds Welcome to Granada Grove—the only townhome community within a half-mile of this prime Granada Hills neighborhood. This spacious 2-bedroom, 2.5-bath end-unit doesn’t just check boxes—it raises the bar. Step inside and you’re greeted by soaring two-story ceilings, tall windows that pour in natural light, and shutters throughout for that extra touch of style. The living room is anchored by a fireplace that’s equal parts cozy and classy—perfect for a night in or showing off when friends drop by. An attached two-car garage with laundry and central A/C keep life convenient. Upstairs, you’ll find dual primary suites and a loft that’s basically a bonus room waiting to be whatever you need—home office, guest area, or reading nook. Outside, a private patio gives you your own slice of calm, and since this is an end-unit, you’ll appreciate the added peace and quiet. The Granada Grove lifestyle means more than just a home. You’ve got a pool, spa, grassy hangout spots (dog-approved), and the HOA even covers water and earthquake insurance. That’s less hassle, more living. And when you’re ready to step out, you’re minutes from Trader Joe’s, Target, banks, shops, restaurants, and freeway access. In short, everyday errands just got a WHOLE LOT easier. Granada Grove Townhomes: comfort, convenience, and a touch of class—without the price tag!
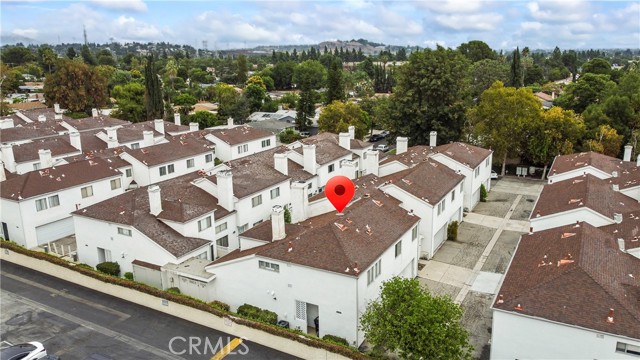
Palm Springs, CA 92262
589
sqft1
Baths1
Beds Welcome to this delightful south-facing one bedroom-one bathroom condo in Palm Springs Villas II, where resort-style amenities meet the easy desert lifestyle. This bright and welcoming home offers a smart layout that feels open and inviting, perfect as a full-time residence, a stylish weekend getaway, or a savvy investment property. Sunlight fills the living space, highlighting a cozy flow that creates an effortless sense of comfort. Outside, beautifully maintained park-like grounds stretch across the community, with expansive greenbelts ideal for picnics, morning walks, or simply soaking in the desert sunshine. Residents can unwind in one of the sparkling pools or rejuvenating hot tubs, or stay active with well-kept tennis courts right on site. Just across the street from the iconic Palm Springs Aerial Tramway and only minutes to vibrant downtown Palm Springs, where world-class dining, shopping, galleries, and entertainment await. Whether you're looking for a peaceful retreat, a low-maintenance primary home, or a turnkey rental opportunity, this charming condo checks all the boxes.
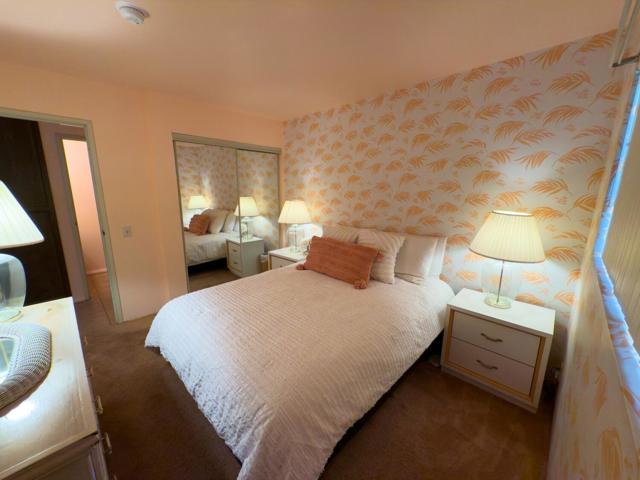
Hesperia, CA 92344
2700
sqft3
Baths4
Beds Looking for a home that checks all the boxes? This upgraded single-story gem in Pacific Crest might be the one. With 4 bedrooms, 3 bathrooms, a flex space, and 2,700 sq. ft. of open living, it’s designed for the way you live today. Enjoy luxury flooring throughout, an extended kitchen island ideal for gathering with family and friends, and a spacious, level lot that's ready for your dream patio setup. Love the outdoors? You’re just a short stroll from scenic trails, Malibu Park, and Mission Crest Elementary—ideal for growing families or anyone who appreciates walkable living. It’s move-in ready and can close escrow in just 30 days. Modern features, a thoughtful layout, and a location that delivers, this one has it all. Don’t miss this opportunity to call Pacific Crest home. *Photos shown are of the Plan 2 model home and are for representation purposes only. Actual features, finishes, and layout may vary.
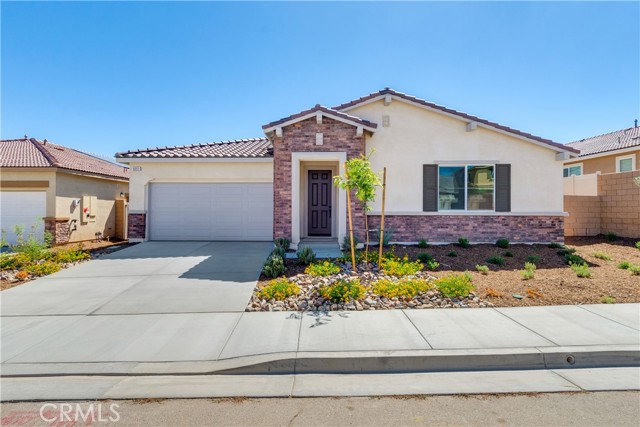
Los Angeles, CA 90004
7315
sqft8
Baths7
Beds The 1912 Van Ness Estate is a one-of-a-kind offering. This magnificent Windsor Square trophy estate spans over an acre across three adjoining lots from Van Ness to 1st Street.Comprising a masterfully restored Primary Residence, Guest House, and multiple ancillary structures, the estate offers over 7,000 square feet of living space, including 7 bedrooms, 8 baths/powder rooms, 3 kitchens, 3 reception rooms, private office, music studio, full gym, wine cellar/tasting room, potting shed, pool, and cabana with shower. These structures are elegantly connected by lush native gardens, patios, and terraces, designed for both intimate gatherings and grand events. Meticulously restored and maintained for over 35 years, the estate preserves its original architectural elements while integrating modern luxury. Recognized in The Bungalow, Inside the Bungalow, Style 1900 Magazine, and House Beautiful, it also received the Historical Landmark Award from the Windsor Square-Hancock Park Historical Society.Built c.1912, the Primary Residence at 111 S Van Ness is a three-level California Craftsman showcasing museum-quality craftsmanship. Authentic features include leaded and stained glass, hand-stenciled friezes, William Morris wallpapers, and custom millwork in quarter-sawn oak, Douglas fir, and Honduran mahogany. The exterior is defined by a broad gabled roof, exposed rafters, brick pillars, and a covered porch leading to a grand oak-paneled foyer with stained-glass window and sweeping staircase.Interior highlights include a sunlit living room, richly appointed den with original fireplace and stained glass, and a formal dining room with box-beam ceiling and built-in sideboard. The gourmet kitchen blends artisan cabinetry with top-tier appliances and opens to a breakfast room featuring garden views and a hand-painted mural. Upstairs offers 5 bedrooms and 3 baths, including a serene primary suite with sitting area, walk-in closet, and marble-clad en-suite. The lower level includes a private screening room, full catering kitchen, and utility spaces housing high-end systems. Double oak doors open to expansive gardens and a stunning lap pool, spa and hand-laid mosaic tile, surrounded by stone patios, lounge areas, and a pergola-covered al fresco dining space. To the south, a bamboo-lined side yard features drought-tolerant landscaping and a tranquil fountain. To the north, a Moroccan-style courtyard with trellised pergola, fruit trees, and herringbone brick paving.Paths connect to a brick barbecue center, native plant beds, and a vast terrace with fireplace, pizza oven, and vine-draped pergola dining area. The terrace overlooks a serene native garden with redwoods, wildflowers, and water features. All outdoor structures, built of wood, stone, and brick, harmonize naturally with the landscape.To the south of the pool lies the Music Studio, accessed by custom barn doors, featuring a vaulted ceiling, reclaimed Beachwood walls and floors, and refined details throughout.Beyond a trellised gate, the vine-covered Poolside Cottage includes four spaces: a sunlit exercise studio with built-ins; a hidden hydraulic trap door leading to a 2,000-bottle, climate-controlled wine cellar; a central private office with artisan-crafted woodwork and stained glass; and a cabana with tiled shower and changing room.In the garden's corner, the brick-and-wood Potting Shed, complete with Arts & Crafts lighting and replica leaded-glass windows, supports thriving native landscaping.At 4814 W 1st Street, the Guest House is a fully renovated 1949 2 bedroom, 2 bath home in the Arts & Crafts style. Highlights include Judson Studios-stained glass, custom millwork, handcrafted kitchen cabinetry, and a fireplace with vintage Claycraft tile. The primary suite opens to a private porch overlooking Moroccan gardens. French doors open to a brick courtyard with pergola and lush fruit trees. A garage with custom storage, full laundry, and Tesla Powerwall add convenience to this compound
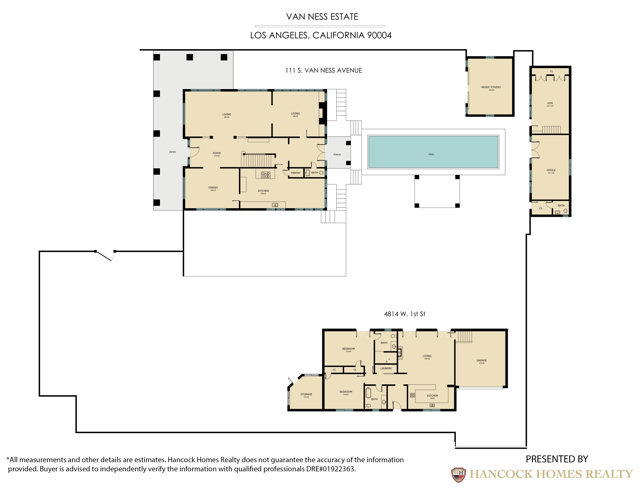
Simi Valley, CA 93063
4390
sqft5
Baths5
Beds Your Move-In Ready Luxury Home Awaits in Pacific Royal Oaks. Discover Plan 3 at Pacific Royal Oaks, one of only 24 exclusive homes in this serene gated community. Situated on a generous 24,035 sq. ft. lot, this stunning new luxury home offers 4,390 sq. ft. of beautifully crafted living space, featuring 5 bedrooms and 4.5 bathrooms. Designed with both function and elegance in mind, the home features a junior suite with a private entrance, kitchenette, and en-suite bath—ideal for multi-generational living or long-term guests. The main floor includes a large flex room with French doors, perfect for a home office or den, and a stunning great room anchored by a double-sided fireplace and an extended slider that opens to the backyard, blending indoor and outdoor living. The chef-inspired kitchen is fully upgraded with premium Dacor appliances, a built-in refrigerator, an extended island, an undercounter wine and beverage chiller, upscale cabinetry with glass uppers, and enhanced LED lighting throughout. Beautiful upgraded flooring flows throughout the home, adding warmth and sophistication to the open floor plan. Additional features include a 3-car tandem garage, a loft, and a thoughtfully zoned layout ready to accommodate your dream backyard—whether you envision a pool, outdoor kitchen, or custom entertaining area. Enjoy convenient access to the 118 Freeway, The Vineyards at Porter Ranch, and top-rated schools, along with nearby scenic hiking trails like Hummingbird Trail. With no Mello-Roos fees and immediate move-in availability, this exceptional home is ready for you to make it your own. *Photos shown are of the Plan 3 model home and are for representation purposes only. Actual features, finishes, and layout may vary.
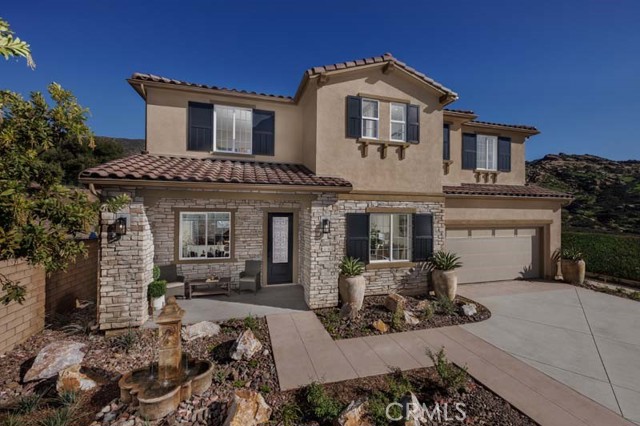
Page 0 of 0

