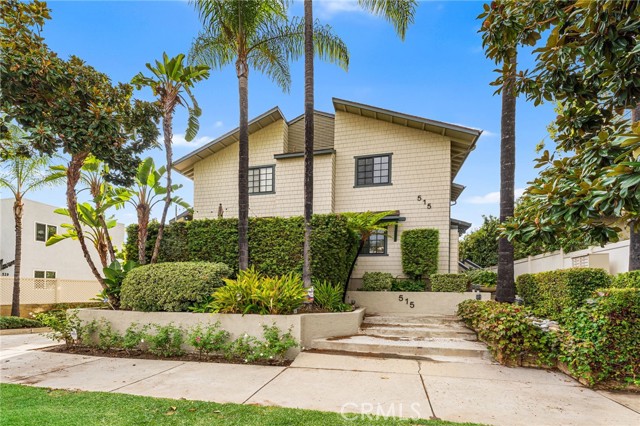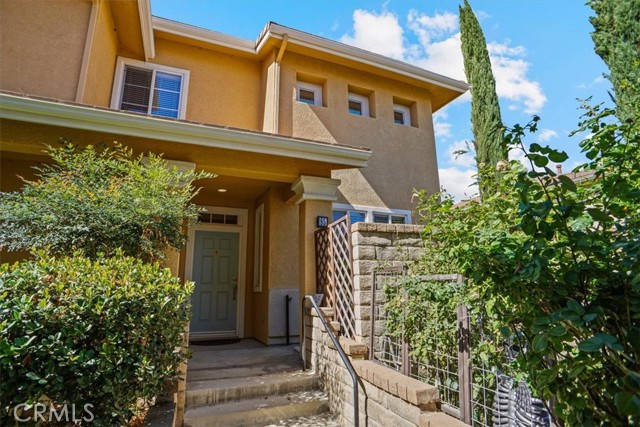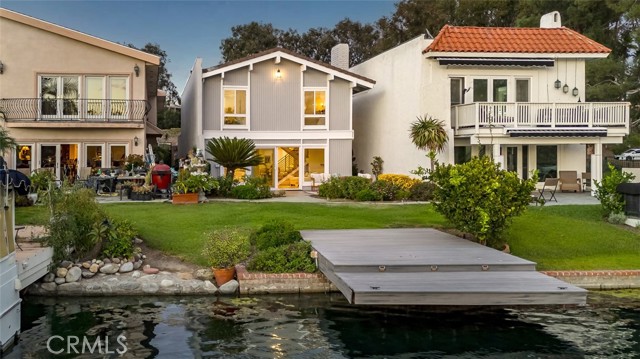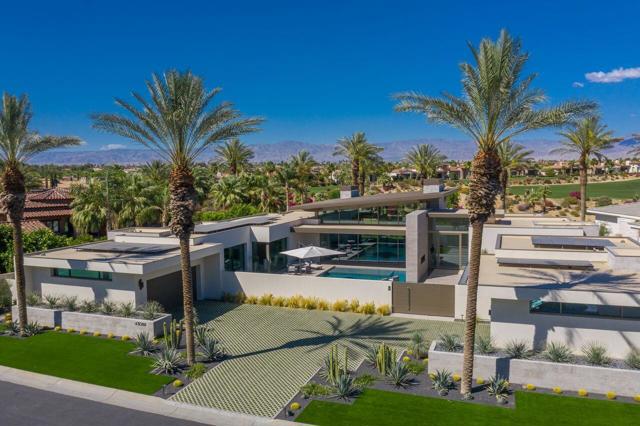favorites
Form submitted successfully!
You are missing required fields.
Dynamic Error Description
There was an error processing this form.
Pasadena, CA 91101
$869,000
1373
sqft3
Baths3
Beds Discover timeless charm and modern comfort in this beautifully maintained 3-bedroom, 3-bath Craftsman-style townhouse tucked away on a peaceful street near South Lake Avenue in Pasadena. This move-in ready home features an open-concept floor plan with rich hardwood floors, recessed lighting, and high ceilings that create an inviting, spacious atmosphere. The living room offers a cozy fireplace, patio access, and elegant shutters, seamlessly flowing into the dining area and bright kitchen with stainless steel appliances, range with ventilation, and breakfast bar seating. Upstairs, you’ll find two generous master suites with vaulted ceilings, ceiling fans, and oversized walk-in closets, each with private baths and thoughtful design details. A convenient laundry area sits between the bedrooms for added ease. On the lower level, a versatile bonus room is adjacent to a utility/basement area currently utilized as storage, offering excellent potential to be converted into an extra bathroom. Additional highlights include central A/C, attic storage, and a direct-access oversized 2-car garage. Perfectly situated near the Playhouse District, South Lake, and Old Town Pasadena, this home blends classic craftsmanship, comfort, and convenience in a truly prime Pasadena location you won’t want to miss.

Cathedral City, CA 92234
1993
sqft3
Baths3
Beds Don't pay new construction prices -- instead, buy in this modern gated community that feels brand new, while enjoying that Palm Springs vibe... without the Palm Springs price tag. Wake up to the majestic San Jacinto Mountains and the soothing sight of mature trees that bring texture, privacy, and shade for those warm desert days. With a 360-degree panorama of mountain vistas, this home was designed to celebrate its stunning surroundings. Your private gated courtyard sets the tone -- peaceful, welcoming, and the perfect spot to enjoy your morning coffee or watch your pets play in the sunshine. Step inside and experience over $70,000 in thoughtful upgrades throughout this open-concept living space. Just move right in. You'll love the cozy fireplace, custom window treatments, and walls of glass that fill the home with natural light. Need a guest room or home office? There's a convenient bedroom and bath downstairs -- complete with generous closet and storage space. Upstairs, retreat to your spacious primary suite with its own private balcony(one of only two in the community) and spectacular west and southwest mountain views. Enjoy a spa-like shower and an oversized wardrobe closet. Down the hall, another bedroom with a wall of closets opens to a balcony where you can take in more of those unforgettable views. Step outside to your private backyard oasis -- lush landscaping, a sparkling pool, covered patio, and serene views. And when you'd rather not heat your own pool, take advantage of the adjacent community pool and spa. All this just minutes from downtown Palm Springs, the airport, Trader Joe's, and everything the valley has to offer. Why pay more for new construction when you can have this move-in-ready gem -- stylish, modern, and perfectly priced. Your desert Zen lifestyle starts right here. Additional features and upgrades: high ceilings and 24-inch porcelain floor tiles, great room with remote activated fireplace, large dining space, stylish kitchen complete with premium Bertazzoni appliances, quartz countertops, large kitchen island, custom window treatments, a tankless water heater, two-zoned AC system, extra storage, and direct access two-car garage. Community amenities include a sparkling pool, spa and dog park.

Valencia, CA 91354
1535
sqft3
Baths3
Beds Desirable Valencia Cornerstone Town Home End Unit! No Mello Roos! 3 Bedroom + Loft, 3 Bath townhome with open floor plan! Brand new carpet. Tile Flooring begins at Entry and continues throughout the first floor. Living Room has a cozy fireplace, and media niche. Dining Room with recessed lights has sliding glass doors to the patio and backyard. Kitchen with tile counters, cabinets with under cabinet lighting, gas cooktop, breakfast bar and walk-In pantry. Bedroom Two is located on the First Floor with a Full Guest Bathroom across the hall. Inside Laundry Room with storage cabinets. Upstairs Landing/Loft can be used so many ways. Primary Bedroom Suite with large walk-in closet. Primary Bathroom with dual sink vanity, walk-in shower, soaking tub and water closet. Bedroom Three with Full en-suite bathroom. Lushly landscaped backyard with wrap around patio. Attached two car garage. Newer A/C and FAU system. HOA offers 2 swimming pools, spas, BBQs, picnic area, playground, and numerous guest parking options. Easy access to Santa Clarita paseo and trail system. Close to parks, shopping, restaurants and schools. Contact your agent to schedule a showing before it's gone.

Lake Forest, CA 92630
2426
sqft3
Baths4
Beds Soft light moves through the home from dawn to dusk, tracing reflections across its light floors and whitewashed walls. Every space within this fully redesigned lake house feels intentional, open, and shaped by its relationship to the water. What was once a traditional lakefront home has been transformed into a composition of clean lines and open volumes. Glass walls frame the water like a living artwork, while wide passages invite movement through the interior as if following the rhythm of the lake itself. The design captures that sense of quiet luxury while being simple, natural, and enduring. At the heart of the home, the floating staircase rises as a sculptural moment. Formed in steel and timber, it gives the interior a sense of weightlessness. The kitchen and living areas merge as one, designed for gathering without boundaries. White quartz counters and soft, textural finishes reflect light gently throughout the day, creating a setting that feels equally suited to morning stillness or an evening by the lake. Four bedrooms and three bathrooms complete the home, each conceived with an understated warmth that mirrors the tones of the surrounding landscape. Outside, the property opens toward one of the most striking views in all of the Keys. From the private dock, the water stretches endlessly down the channel, a rare perspective that captures the full character of lakefront living. The backyard, generous and green, becomes an extension of the home’s interior. A place where architecture, light, and nature are held in perfect balance. Here, life unfolds at its own pace. The sound of the water, the warmth of the afternoon sun, and the play of light across open spaces come together in quiet harmony, a home that feels timeless, effortless, and deeply connected to where it stands.

Sherman Oaks, CA 91403
3108
sqft3
Baths4
Beds Situated in the desirable Royal Woods neighborhood, this striking mid-century modern home offers the perfect blend of architectural character and modern luxury. Encompassing approximately 3,100 sq. ft., the residence features 4 bedrooms and 3 bathrooms on an expansive 16,000+ sq. ft. lot. Designed to embrace light and space, the home's floor-to-ceiling kitchen windows frame peekaboo canyon and treetop views, creating an inspiring backdrop for everyday living and entertaining. The open-concept layout highlights clean lines, vaulted ceilings, and seamless transitions between living, dining, and outdoor spaces. The backyard is a private oasiscomplete with a sparkling pool, generous patio space, and lush landscaping ideal for relaxing or hosting gatherings under the California sun. The primary suite offers direct access to the outdoors and a tranquil, spa-like bath. Located just minutes from Ventura Boulevard's shopping, dining, and easy freeway access, 3530 Royal Woods Drive combines timeless mid-century design with the comfort and sophistication of today's lifestyle.

Indian Wells, CA 92210
5750
sqft5
Baths4
Beds *ARCHITECTURAL BRILLIANCE MEETS DESERT LUXURY*Welcome to this custom built masterpiece in the prestigious Toscana Country Club.This bold statement redefines Desert Elegance. Completed in 2018, this 5,750-square-foot showpiece is a fusion of cutting-edge design and luxurious comfort, perfectly positioned to capture sweeping fairway and mountain views.From the moment you enter, you're greeted by soaring 20-foot ceilings and dramatic walls of glass that flood the space with natural light and frame the stunning landscape beyond. The open-concept layout flows effortlessly through a gourmet kitchen, spacious family room, elegant living room, and formal dining area, each space crafted for both grand entertaining and relaxed everyday living. This home features 4 bedrooms, 4.5 baths, a casita (one bedroom in a detached casita). There is also a separate office.Every guest suite is ensuite and opens to the south facing pool/spa creating a seamless indoor-outdoor experience. This award-winning residence is more than a home, it's a statement. A rare opportunity to own a piece of modern artistry in one of the desert's most exclusive country clubs.

Arcadia, CA 91006
5826
sqft6
Baths5
Beds Welcome to North Arcadia's brand new luxury residence, a breathtaking 5,860 square foot home that redefines modern elegance and comfort. This magnificent property features five spacious bedrooms and six beautifully designed bathrooms, ensuring ample space and privacy for your family and guests. Additionally, it includes a generous office for your professional needs and a state-of-the-art home theater for your entertainment. Every inch of this home is crafted with high-end materials, showcasing impeccable quality and sophisticated design. Located in a top-tier school district, this home offers access to the finest educational opportunities, setting your children on the path to success. The community is both beautiful and serene, with lush landscapes and tranquil surroundings providing a perfect escape from the city's hustle and bustle. With its luxurious amenities, prime location, and stunning design, this Arcadia residence is the epitome of refined living.

Santee, CA 92071
1672
sqft2
Baths5
Beds Welcome to 10728 Princess Arlene Drive, a beautifully renovated Santee home where modern design, privacy, and California comfort come together. Situated on a spacious lot, this residence offers a blend of contemporary upgrades, open-concept living, and rare outdoor space that’s perfect for entertaining, relaxing, or storing your recreational toys. Step inside to discover a bright, open floor plan that effortlessly connects the living, dining, and kitchen areas. The home has been tastefully renovated in recent years, featuring elegant wood flooring, recessed lighting, and neutral designer tones that create a warm, inviting atmosphere. The expansive living area flows seamlessly into a modernized kitchen, complete with updated cabinetry, quartz countertops, stainless-steel appliances, and a spacious island perfect for casual dining or meal prep. The home’s thoughtful layout emphasizes natural light and openness, creating a space that feels both modern and comfortable. Each bedroom is generously sized, offering flexibility for family, guests, or a home office. The bathrooms have been refreshed with contemporary fixtures and finishes, adding a touch of luxury to everyday living. Outside, the property continues to impress. The large, private backyard provides endless opportunities for entertaining, gardening, or simply enjoying the serene setting. With plenty of room to add a pool, outdoor kitchen, or ADU (buyer to verify), this backyard is a blank canvas waiting for your vision. the front has room for RV parking making this home perfect for those who love adventure or need space for additional vehicles, trailers, or boats. One of the most desirable features of this property is its exclusive and private location. Nestled on a quiet street with minimal traffic, you’ll enjoy peace and privacy while still being minutes away from Santee’s best amenities. Quick access to Mission Trails Regional Park, Santee Lakes, shopping centers, restaurants, and top-rated schools makes this home an ideal blend of convenience and tranquility. Additional highlights include upgraded dual-pane windows, modern HVAC and water heater systems, and energy-efficient features that enhance comfort and reduce monthly costs. Whether you’re hosting friends in the open living space, relaxing in your private backyard oasis, or exploring the scenic trails and parks nearby, this home provides the perfect balance of lifestyle and location.

Rancho Santa Margarita, CA 92688
3418
sqft3
Baths5
Beds Welcome to 5 Via Taliana — an exceptionally rare offering on one of the most sought-after, view-facing streets in OC. The BEST VIEWS of the rolling hills, city lights all the way to the OCEAN on a clear day! Sitting on an oversized premium lot of over 10,000 square feet, especially hilltop cul-de-sac location. This house making this a truly unique opportunity. Every inch of the home has been meticulously upgraded with high-end finishes, from thoughtfully designed landscaping to luxurious indoor enhancements — blending beauty, comfort, and functionality. The home offers a modern open-concept layout with soaring ceilings, designer lighting, and spacious living areas. The chef’s kitchen is the heart of the home,giant honed marble kitchen island highlight this exquisite home. Organic materials such as real aged French oak floor create a sophisticated ambiance. The open concept living areas with views of the backyard and pool are complete with newly stunning kitchen, which boasts professional grade GE Cafe appliances with 48” range, built in refrigerator, hidden microwave, beverage fridge and custom walk-in pantry. The master bedroom includes a sitting/workout room, 2 spacious walk-in closets, along with an ensuite that is awe inspiring, which displays an extravagant giant glass walled in dual shower enclosure, soaking tub & custom cabinets; all situated to take advantage of the beautiful ambience & views outside. The floor plan is ideal with downstairs, ground floor bedroom, bathroom, separate office and 3-car garage. Additional upgraded features include a whole house water filter, tankless water heater, re-piping throughout & thermostatic valve in master shower for one touch temperature. Residents can enjoy resort-style amenities, including a pool, clubhouse, BBQ area, dog parks, sports courts, and watch the amazing sunset. Best price value in the whole area. Huge back yard with city lights view, you can have sunset view every day!

Page 0 of 0

