favorites
Form submitted successfully!
You are missing required fields.
Dynamic Error Description
There was an error processing this form.
San Fernando, CA 91340
$649,000
1040
sqft1
Baths3
Beds Great investment property. Large backyard with storage building. RV access. Front porch, granite counter tops in kitchen with oak lower cabinets. Wood floors in home. Smooth ceilings and ceiling fan. Separate laundry facilities. Fruit trees in rear yard. Updated main line. RV parking on one side and single car garage on the other side. Nice front porch. Needs some TLC. Situated on a nice street.
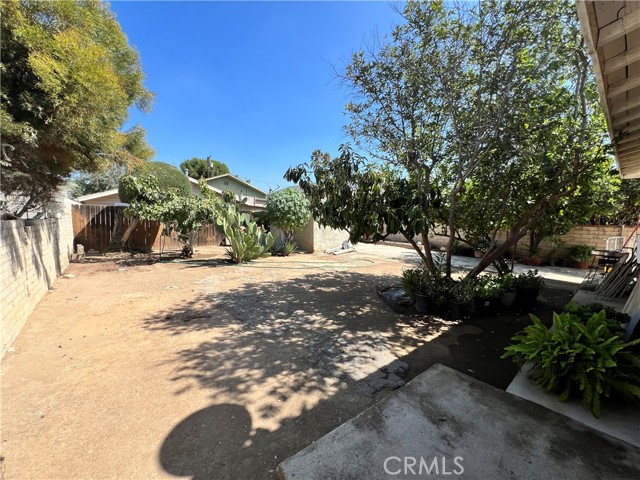
Rancho Cucamonga, CA 91730
1955
sqft3
Baths4
Beds This home is eligible for a $15,000 Forgivable Second Mortgage for down payment and closing costs. The loan carries 0% interest and is forgiven over 5 years. Buyers must qualify for a conventional 30-year fixed loan to take advantage of this opportunity. This is an exclusive, private program and is not directly affiliated with any government agency.Welcome to 9412 Shade Place, a stylish 2020-built, end unit condo in the highly desirable master-planned community of The Resort in Rancho Cucamonga. With approximately 1,955 sq. ft. of modern living space, this home features 4 spacious bedrooms, 2.5 bathrooms, and a versatile third-story loft that can easily serve as a bonus room, media space, or home office. Step inside to an open-concept floor plan where natural light flows through the living and dining areas. The gourmet kitchen offers a clean, timeless look with crisp white cabinetry, quartz countertops, stainless steel appliances, and a custom backsplash—designed for both function and style. The seamless flow makes it perfect for everyday living and hosting gatherings. Upstairs, the primary suite is a private retreat with a walk-in closet, dual vanities, and a glass-enclosed shower. Additional two bedrooms are roomy and adaptable, while a convenient upstairs laundry room simplifies daily routines. Modern energy-efficient features include a tankless water heater and a whole-house fan—ideal for cooling the home without always relying on the A/C. The 2-car garage is finished with epoxy flooring, ceiling-mounted storage racks, and extra built-in storage space. Living at The Resort means access to incredible amenities: The Club on 6th features a resort-style pool and spa, fitness center with yoga room, conference spaces, event rooms, complimentary coffee bar, kids’ playroom, fire pits, BBQ grills, and even a dog wash station. Multiple dog parks and monthly community events, like the local farmers market, create a vibrant neighborhood atmosphere. The location is unmatched—just steps from Toyota Arena, minutes to TopGolf, Ontario Mills, Victoria Gardens, and endless shopping and dining options. Commuters will appreciate quick access to major freeways, the Rancho Cucamonga Metrolink, and Ontario International Airport. Combining modern finishes, energy-efficient design, and resort-style amenities, 9412 Shade Place is more than just a home—it’s a lifestyle.
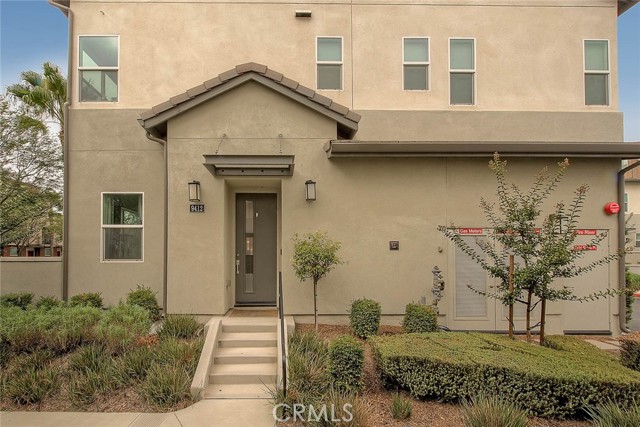
Reseda, CA 91335
1298
sqft2
Baths3
Beds Short Sale! Investor Opportunity. 3 Bed | 2 Bath. Needs Major Renovation Priced as a short sale, this 3-bedroom, 2-bath home is being sold in as-is condition and represents a strong value-add opportunity for an investor or experienced contractor. The property needs substantial repairs and systems updates but offers a solid layout and a desirable lot to reposition as a flip, rental, or long-term hold. Because this is a short sale, the seller’s lender must approve any accepted offer, so please allow extra time for lender review and approval, be prepared for possible lender counteroffers or requests for additional documentation. This home presents a compelling opportunity for the right investor willing to navigate the lender approval process.
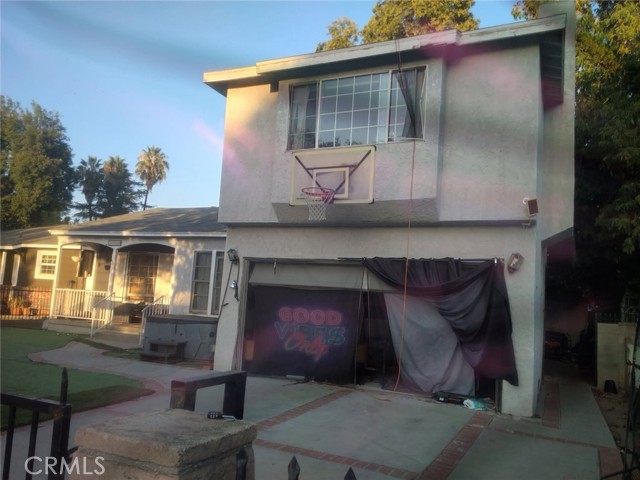
Anaheim, CA 92805
2265
sqft3
Baths4
Beds Don't miss this rare opportunity to own a spacious 4-bedroom, 3-bathroom home in a well in a well-established neighborhood! Perfect for investors or buyers looking to put their personal touch on a property, this fixer-upper offers endless potential. Featuring ample of square footage and great backyard perfect for entertaining, this home is ready to be transformed into your dream residence. Home comes with paid off solar panels that were just installed in 2023. Located just minutes from major freeways, shopping centers, dining, and top-rated schools, you’ll love the unbeatable convenience and community charm this area provides. With a little TLC, this home can shine again.
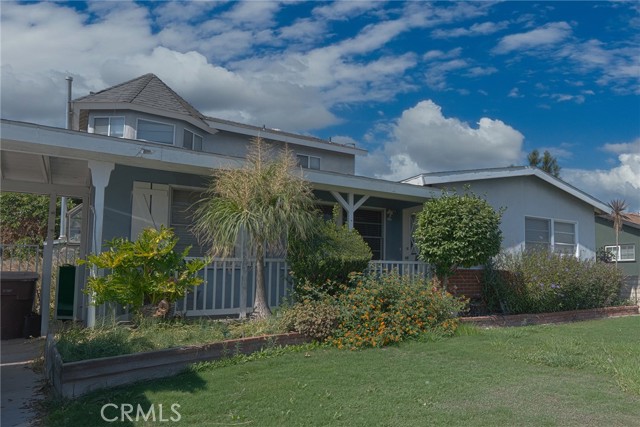
Beverly Hills, CA 90210
2885
sqft4
Baths3
Beds Beverly Hills Penthouse with Private Rooftop Oasis! Indulge in the pinnacle of Beverly Hills luxury on Palm Drive, where this one-of-a-kind penthouse retreat offers over 2,000 sq ft of open-air living space and spectacular 360-degree views of Los Angeles. From Beverly Hills and Century City to the Hollywood Hills, Bird Streets, and Griffith Park Observatory, every sunset and skyline moment is yours to savor. With direct elevator access to both the penthouse and rooftop, this residence ensures privacy, sophistication, and ease at every turn. The rooftop "living room in the sky" is designed for unforgettable entertaining, featuring manicured gardens, fruit trees, an outdoor spa, cabana dining, fire pit, and a full gourmet kitchen with expansive barbecue area. Inside, the 3-bedroom, 3.5-bath penthouse combines elegance with modern convenience: Expansive windows and a massive sliding door system connect the large balcony and living room for seamless indoor-outdoor living. A spacious great room with open dining and lounge areas anchors the home, complemented by a custom-crafted bar, hardwood floors, wine fridge, and immersive surround sound. The Miele-appointed kitchen features built-in plumbed coffee and filtered water systems, paired with bespoke cabinetry and sleek finishes. The master suite is flanked by two private bedroom suites, each with its own ensuite bath and closet for exceptional privacy. A custom-designed walk-in closet enhances the master suite. An additional bonus space functions as a private office or dressing room. Every detail has been curated for refined comfort: automated drapes, custom-designed closets, glass shelving, and a discreet owner's lobby with singular elevator access. The building provides full-service amenities, including: 24-hour concierge and security, Fitness center and owner's lounge. Three secure side-by-side parking spaces with EV charging, Wine closet and additional garage-level storage. Perfectly located in the heart of Beverly Hills, the residence offers the rare luxury of peace and privacy while being just moments from Bristol Farms, and the world-renowned shops and dining of Rodeo Drive. This is not simply a penthouse it is an irreplaceable lifestyle, elevating Beverly Hills living to its highest level.
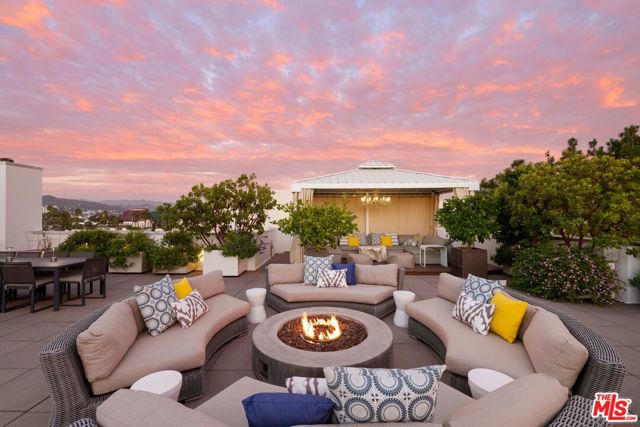
Oroville, CA 95966
2609
sqft2
Baths5
Beds Fully updated 5-Bedroom Beauty in Oroville’s Canyon Highlands neighborhood! Welcome to 391 Canyon Highlands Drive, Oroville, CA 95966 – a stunning single-level home nestled in the peaceful east foothills of Oroville. This beautifully remodeled 5-bedroom, 2-bathroom residence offers 2,609 square feet of stylish and functional living space, all set on a spacious 0.61-acre lot with serene hillside views. Step inside and fall in love with the brand-new custom kitchen, designed with both elegance and practicality in mind. It features new cabinetry, premium countertops, and top-of-the-line appliances, perfect for home chefs and entertainers alike. The open-concept layout flows effortlessly into the spacious living and dining areas, where new flooring, fresh interior and exterior paint, and oversized windows create a bright, welcoming atmosphere. Every detail has been thoughtfully upgraded — from the new windows and doors throughout to the modern bathrooms with sleek, contemporary finishes. While a two-car attached garage and extra parking ensure convenience. The large lot offers privacy and plenty of room to roam, garden, or entertain, with mature landscaping and wood fencing enhancing the sense of retreat. All of this is located just minutes from outdoor recreation, local shops, and great schools. Don’t miss this rare opportunity to own a move-in ready home that perfectly blends comfort, style, and space. Schedule your private tour today and experience all that 391 Canyon Highlands has to offer!
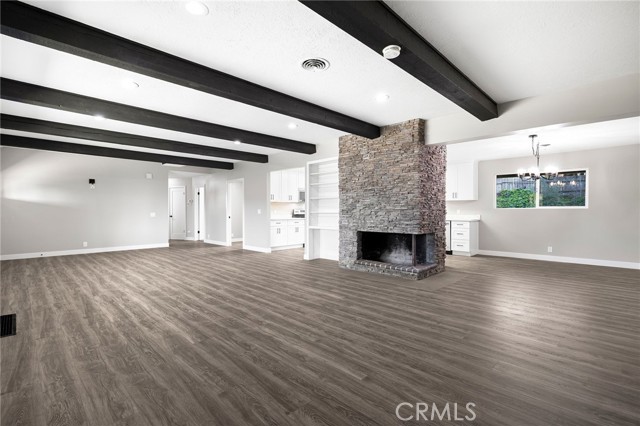
Sherwood Forest, CA 91325
7007
sqft6
Baths8
Beds Welcome to this elegantly remodeled estate in the highly desirable community of Sherwood Forest, one of the largest homes in the neighborhood. This 7,007 square foot residence is situated on a rare 21,000 square foot lot. As you enter through the automatic gates, you are greeted by an expansive circular driveway and this modern contemporary Tudor home. The wrought iron double entry glass doors welcome you into a vast open floor plan that includes a grand family room, a sitting foyer, a formal dining room, and a remodeled kitchen. The eye-catching, upgraded oversized kitchen island, complete with custom built-in drawers and a breakfast bar, invites you into a chef's kitchen. All stainless steel appliances and custom cabinetry, accented with brass hardware, enhance your cooking experience. This bright open space is perfect for entertaining and welcoming families. The main floor's west wing features a spacious and desirable first-floor bedroom suite with a walk-in closet and private bath, along with one of two laundry areas. The east wing boasts a beautifully remodeled powder room and guest quarters, complete with a bedroom, a private bath, and an additional room with custom built-in cabinets, ideal for an in-home office or gym. The luxurious double-wide staircase leads you to a total of five upper bedrooms. Two spacious bedrooms are located in the upper east wing, accompanied by a remodeled bathroom in the common area. Two additional bedrooms with a Jack and Jill bathroom and vaulted ceilings are situated in the upper middle area, leaving the entire upper west wing dedicated to the primary suite. The primary suite features high vaulted ceilings, perfect for the elegant chandelier that greets you at the double door entrance. Custom built-ins, a retreat area with a fireplace, and a balcony create a cozy atmosphere within this expansive wing. As you enter the barn door-enclosed bathroom, relax in the glass-enclosed mosaic-tiled walk-in shower, complete with multiple shower heads and jets. Alternatively, find sanctuary in the Roman bathtub, perfect for soaking. A specially designed, automatically lit massive walk-in closet offers ample space for clothing, shoes, and accessories. The backyard is an entertainer's dream, featuring a sprawling turfed lawn that leads to a pool, tiled flooring, and lush landscaping. An additional value-added ADU with 1 bedroom and 1 bathroom-17155 Rayen, aprox. add. 800 sq ft offers its own address, making it perfect for in-laws.
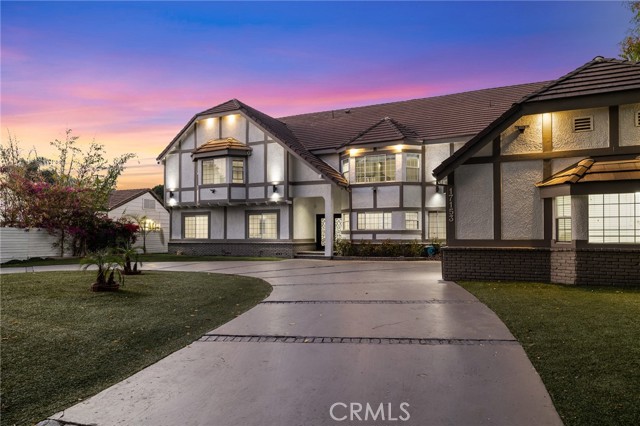
Carlsbad, CA 92009
1322
sqft3
Baths2
Beds Welcome to this beautifully maintained 2 bedroom, 2.5 bath townhouse in the heart of Valencia, part of the desirable Rancho Carrillo Association. This inviting home features an open-concept floorplan with spacious kitchen, dining area, and family room centered around a cozy fireplace. Enjoy the sunny, enclosed front patio - ideal for morning coffee or weekend lounging. A convenient powder room is located on the first floor along with direct access to the attached 2-car garage. Upstairs you will find two generously sized bedrooms, each with its own private bathroom, as well as a full-sized indoor laundry area. The home is in excellent condition and move-in ready! The Rancho Carillo Association offers multiple pools, spas, BBQ and picnic areas and playgrounds. Located near the Bressi Ranch and San Marco shopping centers, with easy access to scenic hiking and biking trails, this home offers the best of both worlds - peaceful natural surroundings with the convenience of nearby shops and restaurants. Don't miss this opportunity to own in one of Carlsbad's premier neighborhoods!
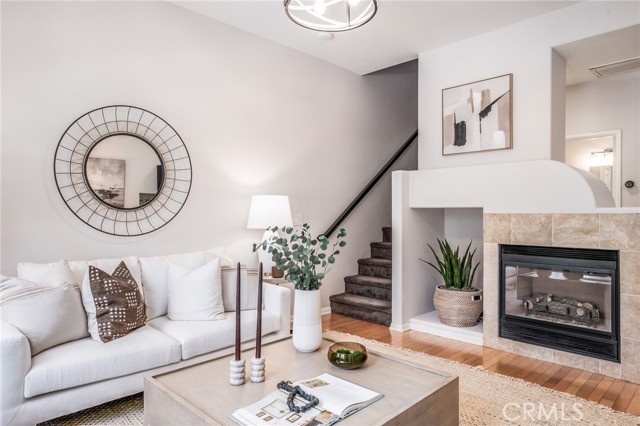
Long Beach, CA 90803
2016
sqft3
Baths5
Beds Fabulous location on a tree lined, closed-end street in Bluff Heights. 2730 E Mariquita St, is a spacious 5 bedroom home, set on a sprawling 7,554 square foot lot and ideal for larger households or anyone seeking extra flexible living space. A long driveway leads to a three-car garage, ensuring ample parking and convenient access for multiple vehicles. The garage also offers excellent potential for adding an ADU, making the property suitable for those interested in income opportunities or multigenerational living. The home, built in 1923 with over 2,000 square feet of living space, fits beautifully within a sought-after Long Beach neighborhood and features mature gardens and a secluded front yard. In addition, it is walking distance to the beach, Bluff Park, exciting 4th St Retro Row and Broadway corridor restaurants and shops, Long Beach Museum of Art, and a short distance to downtown or Belmont Shore.
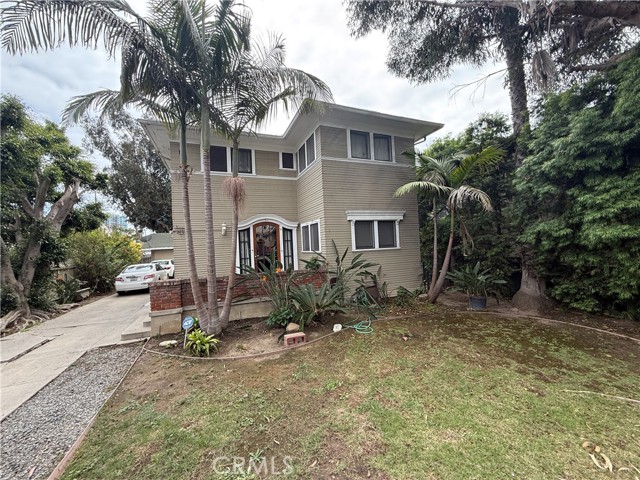
Page 0 of 0

