favorites
Form submitted successfully!
You are missing required fields.
Dynamic Error Description
There was an error processing this form.
Palm Springs, CA 92262
$1,285,000
1630
sqft2
Baths2
Beds Your Palm Springs Dream Retreat in Movie Colony East: Tucked away in one of Palm Springs' most iconic and sought-after neighborhoods, Movie Colony East, this desert hideaway blends timeless charm with modern updates, creating the perfect escape for full-time living or weekend getaways. Set on an expansive 10,000+ sq. ft. lot, this updated 2-bedroom, 2-bathroom gem offers 1,630 sq. ft. of curated comfort and style. Inside, you'll find a thoughtful blend of materials; porcelain tile floors flow throughout the main living areas, while the bathrooms are dressed in elegant travertine tile. The heart of the home, a fully updated kitchen, features Quartz countertops, sleek custom cabinetry, and a statement backsplash, all anchored by premium appliances, including a Bosch dishwasher and GE Profile fridge and stove. The primary suite is a true sanctuary, complete with a generous walk-in closet and a flex space perfect for a home office, reading nook or yoga corner. Behind the scenes, smart upgrades ensure year-round comfort and efficiency: a newer HVAC system (2021), dual-pane windows and doors, a 200-amp electrical panel (2017), and 22 owned solar panels (installed in 2018) to keep your energy bills low and your impact light. Step outside and step into your own private resort-style backyard. Designed for sun-drenched days and starlit evenings, the outdoor space features a large pool, elevated spa, outdoor kitchen with built-in grill, sink, ice chest, and bar, plus a lush lawn, cozy fire pit, and plenty of space to entertain, unwind, or just soak in the mountain views. And there's more: This property doesn't just offer a beautiful lifestyle today, it holds exciting potential for tomorrow. Included with the sale are plans for an 800 sq. ft. expansion, envisioned to include a spacious family room, bar, dining area, laundry room, half bath, and a private studio casita with its own entrance, kitchenette, bathroom, and patio, ideal for guests, multigenerational living, or income-producing possibilities. Whether you're lounging poolside, sipping cocktails under the stars, or watching the sunset paint the San Jacinto Mountains, this home captures the essence of effortless desert living; stylish, serene, and ready for whatever you dream up next.
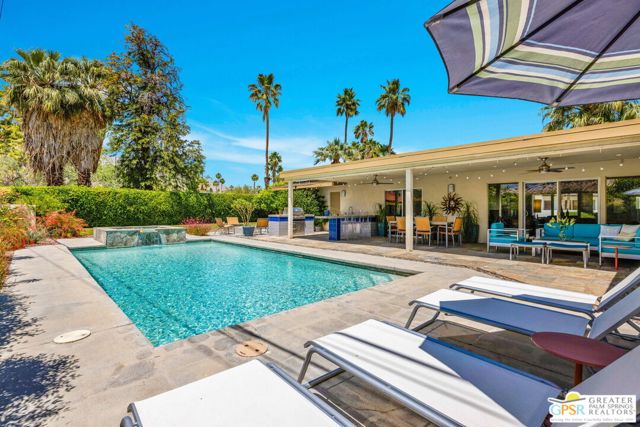
Fontana, CA 92336
1914
sqft3
Baths4
Beds NEW CONSTRUCTION - SINGLE-FAMILY HOMES – Welcome to Rosewood at Sierra Vista – a brand, new collection of beautiful, single-family, detached, two-story homes with floor plans ranging from 1650 sq. ft to 1914 sq. ft in a gated community in Fontana, featuring a community pool and play lot. The Residence 1914 is a 4-bedroom plus loft, 3-bathroom, two-story home featuring 1,914 sq. ft and attached 2-car garage. Open the door and you'll be instantly impressed with the Open-Concept Great Room, Dining and Kitchen area providing plenty of space for entertaining and gathering together. The gourmet Kitchen features beautiful shaker-style cabinetry, quartz counter tops and stainless-steel electric appliances. The Main Floor Bedroom with walk-in closet and easy access to the Main Floor Full Bathroom offers a convenient and private space for guests, as a home office or extra space for your imagination. Upstairs, the large and spacious Primary Suite with large Primary Bath feel like a retreat with dual sink vanity, large walk-in shower and walk-in closet. Two additional spacious bedrooms and bathroom and loft round out the second-floor features and the laundry room is conveniently situated between all these rooms, making laundry day a breeze. Among the features and finishes, homeowners will appreciate the unparalleled peace of mind in owning America’s Smart Home, Home is Connected. The Home is Connected package offers devices all conveniently controlled through one application to stay connected to home around the clock.
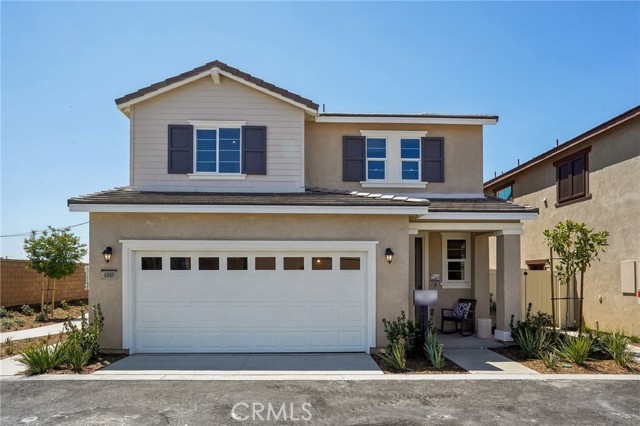
Reseda, CA 91335
1979
sqft4
Baths6
Beds Two homes on one lot, each with its own address and its own electric and gas meter. Front house was completely remodeled in 2018 including a permitted addition of almost 500 sq ft. for a total of 1404 sq ft. It features 4 bedrooms, 3 beautifully remodeled full baths, a gorgeous kitchen with custom cabinets, quartz countertops & stainless steel appliances, LVP flooring, newer HVAC system and tankless water heater. The back unit was newly built in 2018 and includes 2 bedrooms, 1 bath and measures about 575 sq ft. It also has a beautiful open kitchen with quartz countertops and stainless steel appliances, a mini split HVAC system and a stacked laundry unit closet inside. The property features a long driveway with a drive-thru carport to a paved area that can fit several cars. Very low maintenance front and backyard since both have beautiful turf installed. Back unit is currently tenant occupied through Feb 2026.
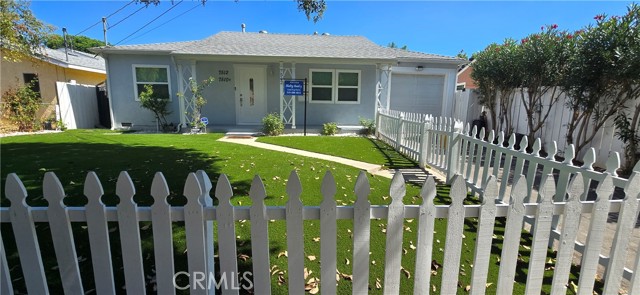
Burbank, CA 91501
1739
sqft2
Baths3
Beds Welcome to this private oasis in Burbank’s sought-after 91501. This updated 3-bedroom, 2-bath home offers 1,739 sq ft of living space on a spacious 9,440 sq ft lot and blends timeless character with modern updates.. The large living room flows seamlessly into the dining area with views of the backyard and sparkling pool. The remodeled kitchen features a breakfast nook, high-end stainless steel appliances, and an adjacent laundry room with powder bath. Hardwood floors extend throughout the home, adding warmth and character. The primary bedroom opens directly to a private entertainer’s yard with a covered patio, a BBQ area, and a large pool. Mature fruit trees—plum, nectarine, lemon, and grapefruit—surround the property, providing shade, privacy, and seasonal harvests. A detached garage with extra space behind offers room for garden beds, storage, or a potential workspace. Located in the highly rated Burbank School District and just minutes from Downtown Burbank’s dining, shopping, and entertainment, this home offers a rare blend of charm, space, and location.
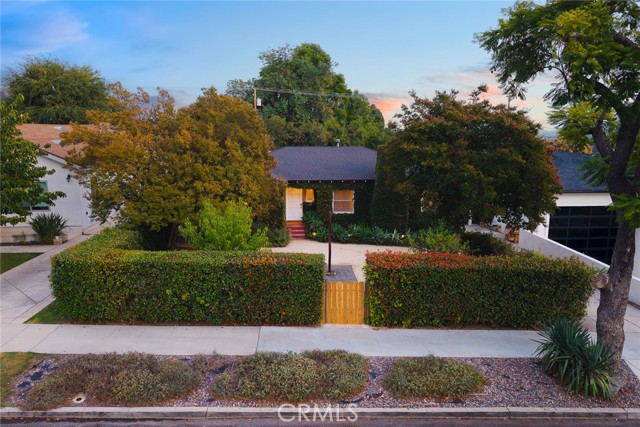
Walnut Creek, CA 94597
2100
sqft3
Baths3
Beds Cypress Plan. Discover custom homes in Walnut Creek that exceed your expectations from the start. Minutes from the glamour of Broadway Plaza and breathtaking hikes along Mt. Diablo, this village of 13 well-appointed homes offers a unique mix of accessible and secluded. Whether your taste leans more toward Modern Farmhouse or Bay Area style, you’ll love the great airy rooms that make entertaining effortless. Starting from the Upper $1Ms, Enclave at Walnut Boulevard homes offer gourmet kitchens, signature cabinetry, primary bedroom retreats, and luxury features throughout. Enjoy your new home in the East Bay in a new home community in an established neighborhood near downtown Walnut Creek and Walnut Creek BART. Your Haven awaits.
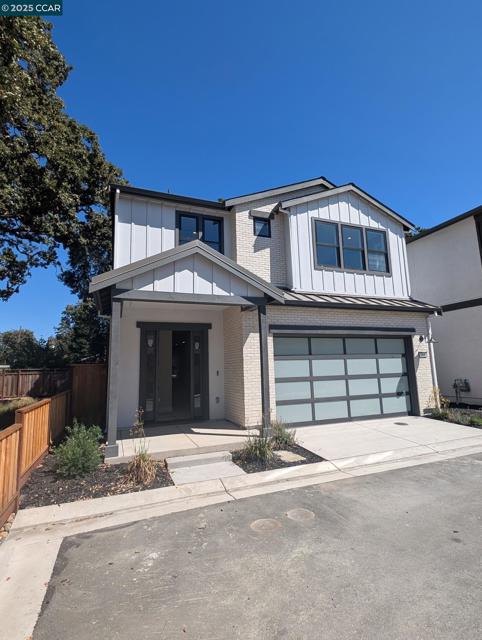
San Diego, CA 92103
1049
sqft1
Baths2
Beds Welcome to this well-maintained (VA and FHA approved) 2-bed, 1-bath corner unit in the heart of North Park, just minutes from Downtown, Hillcrest, and Balboa Park. This condo features stainless steel appliances, recessed lighting, and the convenience of an in-unit washer/drye. The spacious corner layout offers tons of vibrant natural sunlight and beautiful views overlooking North Park. Enjoy the ease of single-level access with no stairs, along with the convenience of one assigned parking spot. Nestled in a quiet yet lively neighborhood, the gated community provides a safe and secure living environment while keeping you close to Balboa Park, Downtown, and the best of North Park’s dining, shopping, and entertainment. Whether you’re searching for your first home or a smart investment, this property is an excellent opportunity.
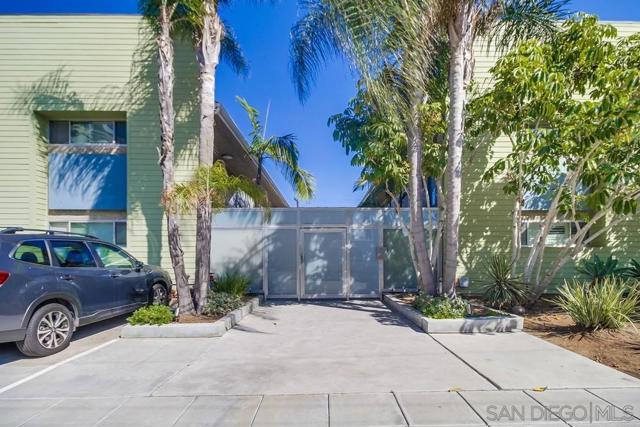
Palm Springs, CA 92262
2102
sqft2
Baths3
Beds Welcome to this architectural gem in the highly sought-after Four Seasons 55+ community. The home features crown molding, arched doorways, stunning tile flooring throughout, and an inlaid tile mosaic at the entry. The open floor plan is light & airy with high ceilings, a spacious gourmet kitchen with an oversized granite island, abundant cabinetry with pull-out shelving & generous counter space for cooking and entertaining. The primary suite is a true retreat with a gas fireplace, and walk-in closet. The large bath featuring dual vanities, a soaking tub & walk-in shower. The living room, designed for memorable gatherings, also features its own gas fireplace. Enjoy peaceful evenings in your private backyard with views of the mountains and the Palm Springs Aerial Tramway illuminated at night. Additional highlights include plantation shutters throughout, 3 zoned HVAC controls, low-voltage lighting, and a private cul-de-sac location. Life at Four Seasons centers around The Lodge, a beautifully designed clubhouse offering a full calendar of activities, full time staffed, a fitness & aerobics studios, a ballroom, library, game room & more. Resort-style amenities include pools, spas, tennis, pickleball courts, BBQ's & scenic walking paths. Low HOA's include Frontier fiber optic internet. Just minutes from downtown Palm Springs, this home offers the serenity of a private community with convenient access to fine dining, shopping, entertainment & Casino's. More than a home, it's a retreat that blends beauty, comfort & community in perfect balance.
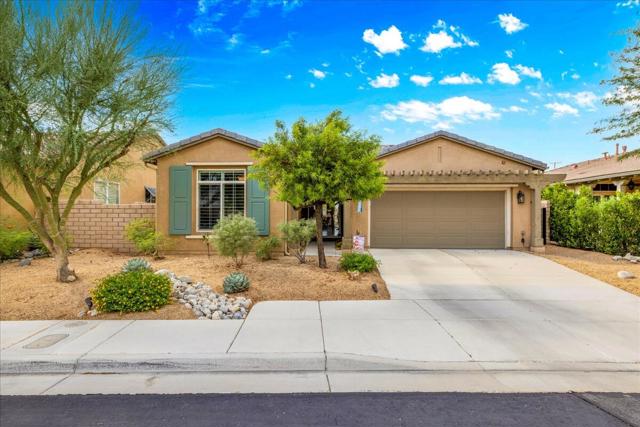
Los Angeles, CA 90016
1182
sqft1
Baths2
Beds Timeless cottage-style architecture meets thoughtful modern updates, a beautifully refreshed 2-bedroom, 1-bath home located in the heart of West Adams. Set on a picturesque, tree-lined street, this light-filled residence blends original charm with today’s comforts, creating the ideal balance of character and convenience. Inside, natural light fills every room, highlighting the wide-plank laminate flooring and open, airy layout. The updated kitchen is a true standout—featuring quartz countertops, classic white shaker cabinets, a large kitchen island for entertaining or casual dining, a 6-burner range, and an inviting family room that invites you to slow down and savor your evenings. Ceiling fans in the bedrooms add comfort, while central air and heat ensure year-round climate control. A dedicated laundry room with space for a washer and dryer adds everyday functionality. Each bedroom is generously sized, and the full bathroom is centrally located for easy access. But the real magic continues outdoors—step into a spacious backyard that feels like your own private park. With mature citrus trees that produce an abundance of fruit, it’s the perfect setting for weekend lounging, gardening, or entertaining under the stars. Located just blocks from local favorites like Highly Likely Café, Cento Pasta Bar, Whole Foods, Target, and the Farmdale Metro Station, this home offers the lifestyle today’s buyers are looking for—charm, upgrades, space, and access to the best of LA living.
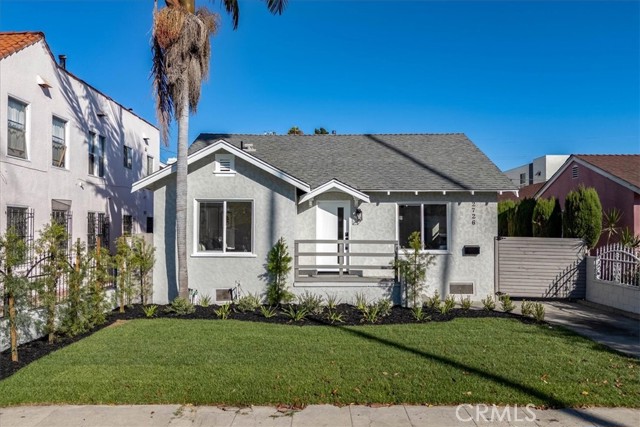
Encino, CA 91436
2328
sqft3
Baths4
Beds Tucked away in the hills of Encino, this beautifully remodeled single-story 4-bedroom, 3-bathroom home offers breathtaking views, with elegant modern upgrades throughout. Situated on an expansive 14,000+ sq ft lot, this exceptional home blends timeless design, contemporary finishes, and smart-home conveniences into one serene private retreat. Step through the gated courtyard and new oversized pivot front door into a bright and airy layout featuring formal living and dining rooms, recessed lighting, and French doors with floor-to-ceiling windows that flood the interior with natural light. The large living room includes a gas fireplace, dining area, and seamless backyard access—perfect for entertaining and city-light views. The fully remodeled kitchen showcases Café (GE) SMART appliances, a breakfast area with patio access, and stylish finishes designed for both function and beauty. The primary suite offers an inviting retreat with French doors opening to the backyard, an ensuite bath with marble floors, double vanity, and a large glass-enclosed shower. All bathrooms have been fully remodeled with modern finishes, complementing the home’s cohesive design. Outside, enjoy your resort-style backyard featuring a sparkling saltwater pool and spa (with new heater), patio for lounging and al fresco dining, and low-maintenance artificial turf—all oriented to capture unobstructed views of mountains, sunsets, and city lights. A newly designed drainage system efficiently directs water to the street for easy maintenance. Smart-home enhancements include a Tesla charger, remote-controlled appliances, thermostat, an insulated SMART garage with air conditioning, and CAT5 wiring for faster Wi-Fi. Recent mechanical and structural upgrades ensure lasting quality: new roof, new HVAC with end-to-end ducts, updated electrical and fixtures, new insulated copper plumbing, new insulated floors, and new windows and doors throughout. For water quality and efficiency, the property features a whole-home water filtration system, reverse osmosis (RO) filtration, and a chilled RO drinking water system that also feeds the refrigerator ice maker. Conveniently located near Lanai Road Elementary School, hiking trails, and popular shops and restaurants, this home truly embodies the best of Encino hillside living—where luxury, technology, and natural beauty come together.
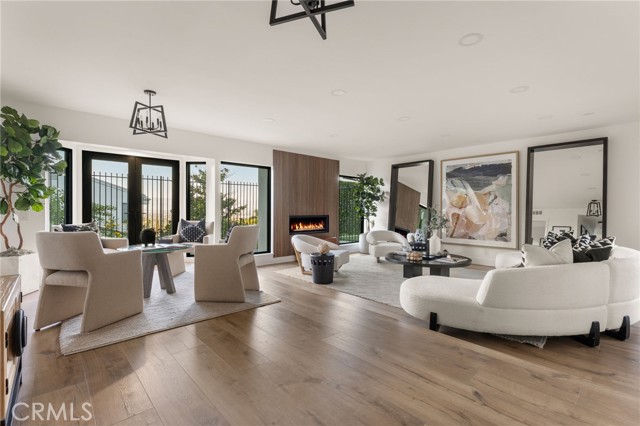
Page 0 of 0

