favorites
Form submitted successfully!
You are missing required fields.
Dynamic Error Description
There was an error processing this form.
Visalia, CA 93291
$1,100,000
3386
sqft4
Baths4
Beds Welcome to Country Acres, one of Visalia’s most prestigious neighborhoods where every home is custom and nearly every lot is a full acre. Situated on a prime 1.026-acre corner lot, on a secluded street - this 3,386 sq. ft. property blends the opportunity for luxury living with the convenience of being right in town. The main home features 3 spacious bedrooms plus an office, with a remodeled primary suite offering separate his-and-her closets and a beautifully updated bathroom. An attached in-law unit with its own private entrance functions like a self-contained apartment, complete with its own bedroom, living space, and flexibility for guests, family, or multigenerational living. Inside you’ll also find a large bonus room off the kitchen, a whole house fan, remodeled guest bath, granite kitchen counters, newer flooring throughout, and a stunning brick fireplace that can be enjoyed with gas or wood. Step outside to discover the ultimate entertainer’s retreat. The entryway welcomes you with a tranquil koi pond, while the backyard offers a sparkling pool (resurfaced with new plaster and tile), a spacious step-down patio and perfect for events, and room to host everything from casual barbecues to weddings. Additional outdoor highlights include a wood fire pit, deep pit for gatherings, and still plenty of space for volleyball or football. For those needing extra storage or workspace, the property includes a 30x60 shop with 220 power inside and out, RV parking with clean out, and both septic and city water already in place. A durable 50-year presidential roof (installed 2003) offers peace of mind for years to come. With its combination of indoor comfort, outdoor amenities, and unbeatable location, 5837 W Stewart Avenue is a rare opportunity to enjoy spacious amenities while being right in the heart of NW Visalia.
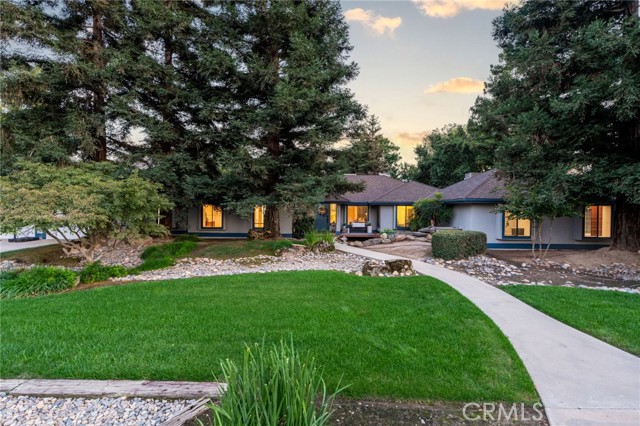
West Hills, CA 91304
1768
sqft3
Baths4
Beds GORGEOUS, REMODELED fully permitted Luxury Pool Home in West Hills with a perfect California backyard outdoor living space! Every detail of this 4 Bedroom and 3 bath home has been thoughtfully upgraded with top-tier brands and luxury features. This beautiful single story home contains new drywall, new insulation to provide energy efficiency, new roofing material, a new electrical system with a 200 amp main panel, new plumbing system including new sewer lines, new HVAC system, and a detached garage for as POTENTIAL ADU. The detached garage is equipped with a separate sub panel along with water and sewer line access nearby for a possible future ADU and an EV charger outlet. Some of the interior features include a chef's kitchen with all-new Thermador built in appliances, wine and beverage cooler, and beautiful quartz countertops. The gourmet style kitchen contains a spacious kitchen island with a breakfast nook, all new cabinetry, and sleek backsplashes. Three Luxurious bathrooms encompass this beautiful home throughout. The upgraded bathrooms features Trinsic Champagne Bronze Fixtures, LED mirrors, and new tile and new vanities. This premier home boast an Entertainer's backyard with a new remodeled permitted pool and spa with a Pentair smart automation system. Furthermore, the resort style backyard features a paver patio, a built in outdoor BBQ/Kitchen with a gas lava fire pit. California native drought tolerant landscaping with a drip irrigation system competes this dream backyard. This luxury home contains such top material brands as Milgard, Windoor, Thermador, Delta Trinsic, Navien, Pentair, and Angelus. The home is located on the quieter side of Woodlake Ave. Lastly, this Renovated Luxury home is within close proximity to schools, parks, shopping, and freeway access.
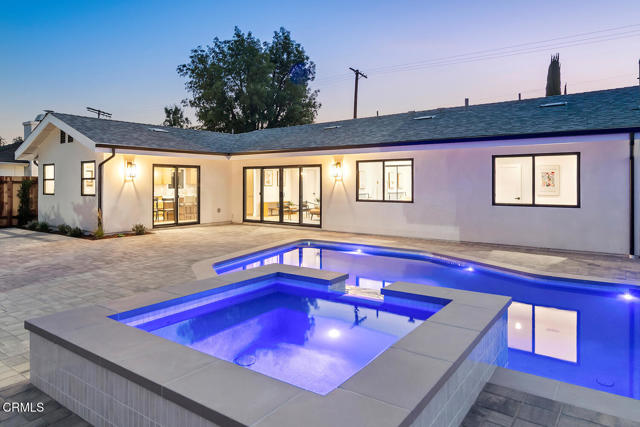
Chula Vista, CA 91914
3739
sqft3
Baths4
Beds *****LOW HOA, 4 BEDROOMS, DEN, LOFT, LONG DRIVEWAY*****Fantastic 4 bedroom, 3 bathroom home located in the desirable Eastlake Community. Situated on a premium end-unit lot, this property features an oversized 2-car garage and an extended driveway for extra parking convenience. Inside, you’ll find a bright and spacious floor plan with recessed lighting, ceiling fans, plantation shutters, and custom window coverings throughout. The main floor offers a bedroom and a bathroom perfect for guests or in-laws. The gourmet kitchen boasts beautiful granite countertops, crisp white cabinets, and a seamless flow into the family room with double French doors to the backyard. Adjacent to the family room is a large den, currently used as an exercise room, which can easily be converted into a 5th bedroom or office. Formal living and dining rooms with soaring ceilings provide the perfect setting for entertaining. Upstairs, a step-up loft creates additional space ideal for a media, office or a game room. The luxurious primary suite features a private balcony with breathtaking views, dual walk-in closets, and a spacious bathroom with walk-in shower and dual vanities. Two additional generously sized bedrooms and a full bathroom complete the second level. A laundry room is conveniently located on main floor. Enjoy the beautifully landscaped backyard designed for outdoor living, complete with a built-in bar sitting area, and a freestanding patio cover—perfect for gatherings with family and friends. HOA offers a pool, spa, a club house, and a large park. Close proximity to school, shopping, and park.
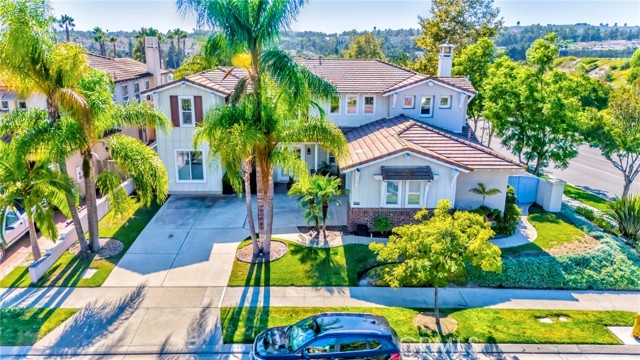
Rancho Palos Verdes, CA 90275
2242
sqft3
Baths5
Beds 6923 Willowtree Drive is a beautifully remodeled two story home that combines modern design with everyday comfort. This five bedroom three bathroom residence is move-in ready and offers a rare blend of style, thoughtful updates, and inviting outdoor spaces in a quiet neighborhood near the coast. The main level features a spacious living room with a classic fireplace, an open dining area that leads to the backyard, and a stunning kitchen with custom cabinetry, marble accents, and premium stainless steel appliances. A versatile room on this floor, currently used as a home gym, sits next to a full bathroom. The attached two car garage provides direct access, built in ceiling storage, and a new washer and dryer. Upstairs you will find five generous bedrooms and two bathrooms, each refreshed and well-maintained to provide comfort and flexibility for family living, guests, or a home office. The primary suite includes a private bath, while other rooms enjoy backyard views and even a glimpse of the ocean. The backyard is designed for California living with a custom pergola, built-in barbecue, pizza oven, ambient lighting, and fresh landscaping that make it perfect for entertaining or relaxing outdoors.Extensive upgrades include new HVAC, windows, plumbing, and flooring, making this home truly turnkey. Conveniently located minutes from the Peninsula Shopping Center and the Promenade on the Peninsula, and close to parks and recreational areas, this property is a must see.
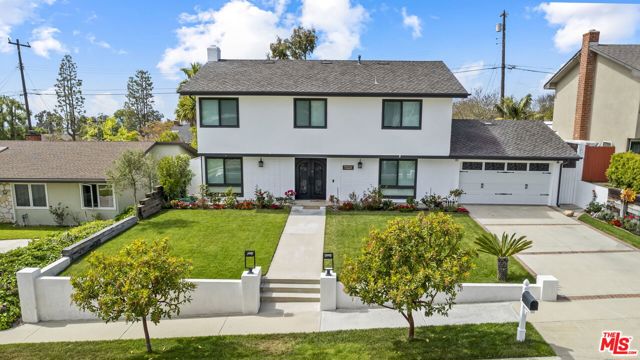
Los Angeles, CA 90036
3818
sqft5
Baths5
Beds Ideally located on a tree-lined street in Miracle Mile, this two-story residence offers generous living spaces, graceful style, and a seamless indoor-outdoor flow. Built in 2005, this home combines the timeless elegance of Spanish architecture with the comfort and convenience of modern design. The front of the home is framed by lush palms and fresh landscaping, with a circular driveway offering a grand arrival. Inside, the entry foyer opens to a formal living room and dining room at the front of the home, showcasing soaring ceilings, arched windows, and rich hardwood floors. At the back, the heart of the home unfolds with a chef's kitchen, sunny breakfast nook, and expansive family room. The kitchen features an oversized island, stainless steel appliances, custom cabinetry, and abundant storage, while the breakfast area enjoys views of the resort-style backyard. The family room is anchored by a fireplace with custom built-ins, and French doors extend to a covered colonnade patio, perfect for al fresco dining and year-round entertaining. Upstairs, the primary suite serves as a private retreat, complete with its own sitting area overlooking the backyard and a built-in office featuring dual desks with custom wood cabinetry. The spacious primary bathroom offers dual vanities, a separate soaking tub, a stand-up shower, a dedicated vanity area, and a walk-in closet. Every room upstairs is light and bright, filled with windows. One of the secondary bedrooms enjoys its own private bathroom, while two additional bedrooms share a large bath, with one having direct en suite access.The backyard is a true showpiece, featuring a gorgeous deep-blue pool surrounded by lush landscaping that provides both privacy and serenity. Tall palms and mature greenery frame multiple seating and dining areas, making the space ideal for entertaining or quiet relaxation. A covered colonnade patio seamlessly connects indoor and outdoor living, while the expansive open patio provides room for lounging, dining, and gatherings under the sun. Completing the outdoor experience is a pool/guest house of approximately 488 sq ft, with its own bathroom, soaring ceilings, and sliding doors that open directly to the back patio. Whether used as a guest retreat, office, gym, or creative studio, it offers exceptional flexibility and is a perfect complement to the main residence. Additional highlights include a thoughtfully designed laundry room with custom cabinetry and a dedicated refrigerator, dual direct-access entrances to the attached two-car garage for ease and flexibility, and a long gated driveway that provides both privacy and plentiful parking for residents and guests alike. Centrally located near LA's cultural corridor of museums, shopping, and dining, this home delivers the warmth of Spanish style with the ease of modern living in one of the city's most desirable neighborhoods.
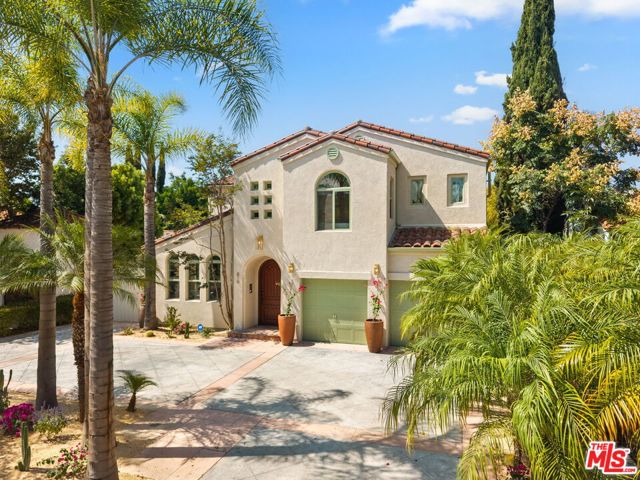
San Marcos, CA 92069
908
sqft2
Baths2
Beds A Tuscany style awaits you in this nicely remodeled ground floor unit with no stairs. Travertine and wood-like floors, granite counters, crown molding, and beautiful stone work in the bathrooms add elegance to the functional 2 bed 2 bath layout with the beds and baths nicely separated to offer privacy. Dual pane windows, ceiling fan, individual bedroom heaters, and the A/C unit will keep you comfortable year round but thanks to it's cool orientation, moderate temperatures inside are yours to enjoy naturally. Plus if you like quiet, this is one of the only units for sale recently which has no road noise! It'll feel like resort living thanks to the 2 swimming pools, hot tub, gym, and tennis court. EV charging stations, 2 assigned parking spaces, and ample guest parking spots are nearby. Full size washer and dryer. 2 linen cabinets, dual closets in the primary bedroom, and a walk-in closet in the 2nd bedroom gives lots of storage options. The roomy patio offers you some outdoor space as well. Easy freeway access, close shopping, and a great neighborhood park add to the ideal location. Seller will consider 2/1 rate buydown to help lower buyer's monthly payments. Makes a great investment property too!
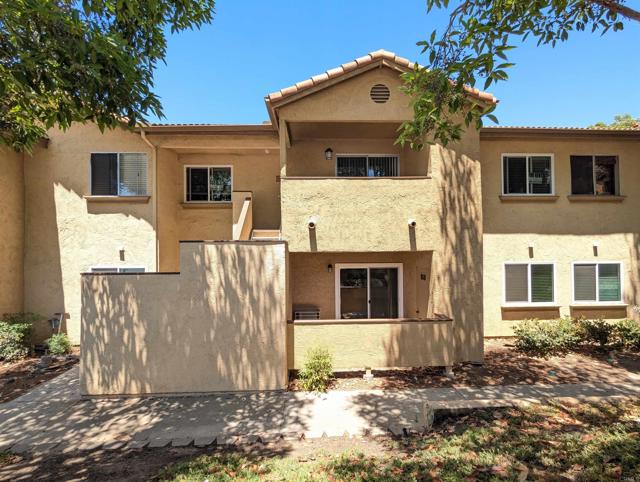
Los Angeles, CA 90046
5707
sqft6
Baths5
Beds Welcome to "Villa De Torreyson", a breathtaking Mediterranean masterpiece perched high above the Hollywood Hills on one of the most prestigious celebrity-studded cul-de-sacs in Hollywood Hills West. This timeless villa captures inarguably the most awe-inspiring, unobstructed panoramic views in the entire region sweeping from the Santa Monica Mountains and Universal Studios to the vast San Fernando Valley skyline and mountain ranges. With a commanding promontory position and cinematic sunrises and sunsets, this is a rare offering for those who demand the extraordinary. Beyond its stately motor court and dramatic two-story entry, the residence unfolds into a series of radiant, light-filled living spaces that embody the elegance of Old World Mediterranean charm fused with refined California luxury. The formal living room flows effortlessly into the dining room, breakfast nook, and a spacious chef's kitchen, creating the perfect atmosphere for both grand-scale entertaining and intimate everyday living. Step outside to a resort-inspired oasis where an architectural infinity pool floats above the city, framed by lush landscaping, multiple lounging terraces, and a built-in BBQ pavilion, all oriented to capture the home's world-class views at every turn. The primary suite is a sanctuary unto itself, featuring a cozy sitting area with fireplace, dual walk-in closets, and a private wraparound balcony that spills directly into the horizon. A spa-like bath with soaking tub and oversized glass shower completes the retreat with a sense of calm sophistication. Additional highlights include a state-of-the-art home theater with projection system and surround sound, a bonus room with private entrance ideal for a gym, office, recording studio, meditation/yoga area, or creative studio, a three-car garage, and five luxurious en-suite bedrooms. With effortless access to the Sunset Strip, Beverly Hills, and Studio City, "Villa De Torreyson" is more than a home, it is a rarefied hilltop estate that defines prestige, privacy, and iconic Los Angeles living. Truly one of the best views in all of Hollywood Hills West.
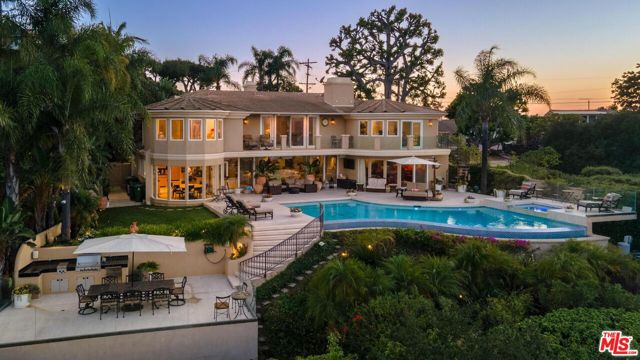
Los Angeles, CA 90004
1023
sqft1
Baths2
Beds Welcome to this stunningly transformed Spanish Revival home in the heart of hottest neighborhoods in LA - Larchmont Village. , where timeless character meets modern upgrades. This thoughtfully reimagined property offers warm, inviting spaces… Step into a front yard adorned with new sod and carefully selected plants, setting the stage for the serene retreat that lies beyond. The rear yard is framed by lush hedges, creating a private oasis perfect for entertaining or relaxing. A long driveway adds extra off street parking. Inside, the light-filled living and dining areas feature natural light streaming through new dual-glazed, low-e windows. New LVP hardwood floors anchor the open-concept spaces, while all new fixtures add a curated sense of style. The custom kitchen is both beautiful and functional, with marble like quartz countertops, a statement tile backsplash, and self-closing cabinetry. Stainless steel appliances, including a gas range, dishwasher, and large kitchen island make this space a dream for cooking and entertaining. The conveniently placed laundry room off the kitchen ensures everyday tasks are effortless with additional cabinet for extra storage. The two bedrooms are light and bright and offer a relaxing place to unwind at the end our our day. The remodeled bathroom features sophisticated tilework,, blending artistic design with modern luxury. Extensive system upgrades ensure this home is as functional as it is beautiful. A new HVAC system and new ducting ensures year-round comfort. The home also boasts updated plumbing, including a new tankless water heater, and updated wiring. The 2 car detached garage can be converted into a versatile flex space. Whether it becomes your creative studio, or gym, this additional space is ready to adapt to your lifestyle. Situated near some of the best dining and shopping in Los Angeles, this home offers not only architectural charm but also close proximity to vibrant community hotspots. This revived Spanish gem invites you to enjoy the perfect blend of historic character and modern convenience, all within one of LA's most beloved neighborhoods.
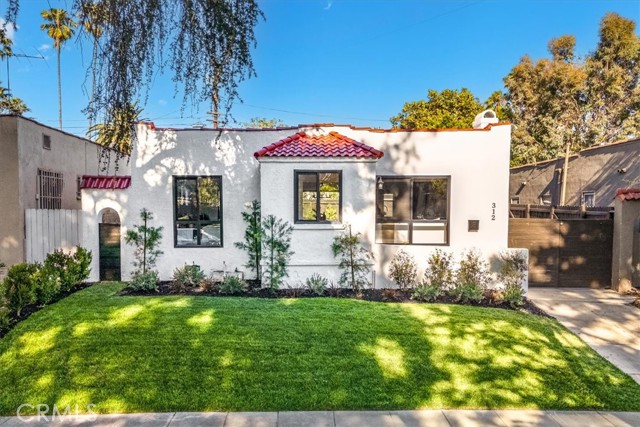
Los Angeles, CA 90011
1120
sqft1
Baths3
Beds Charming single-story home featuring 3 bedrooms and 1 bathroom, perfect for comfortable living. Enjoy a fenced front and backyard offering both privacy and space for outdoor activities. A welcoming front porch invites you to relax and enjoy the neighborhood. This home combines classic appeal with functional living spaces, ideal for first-time buyers or those seeking a cozy retreat. Schedule a showing today! One or more photos have been virtually staged.
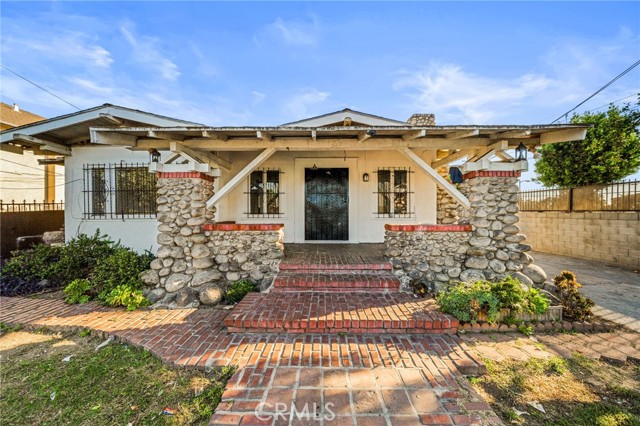
Page 0 of 0

